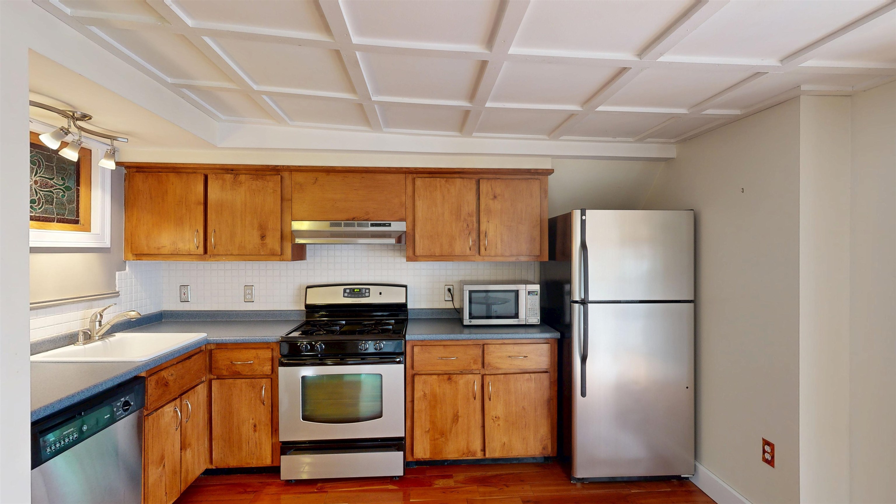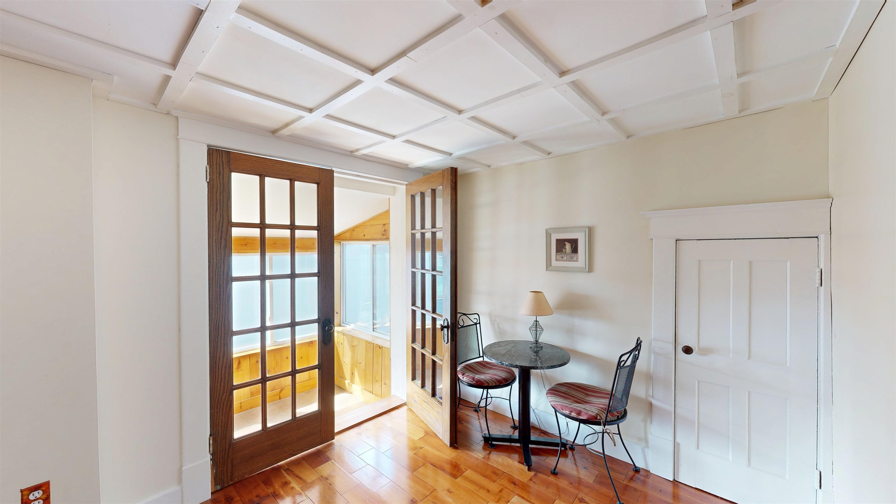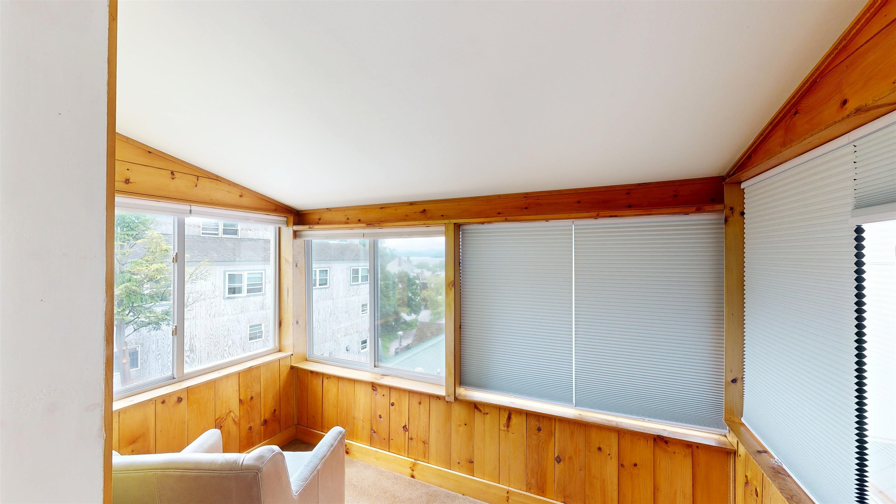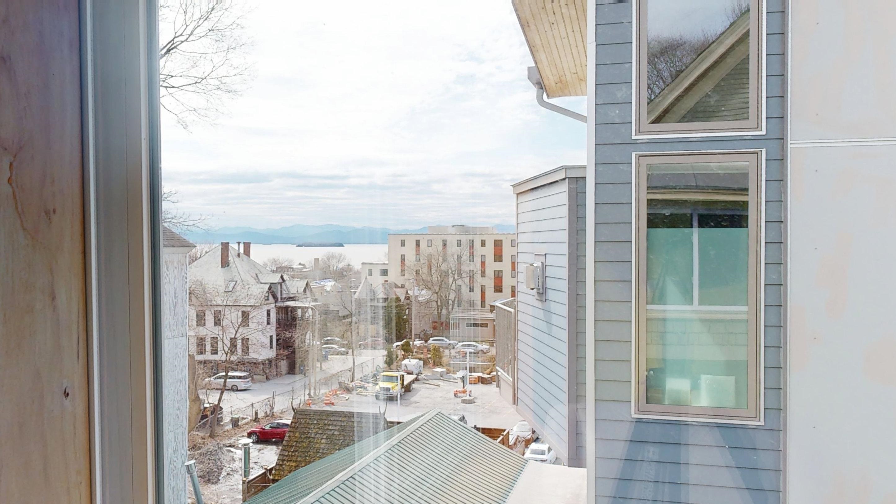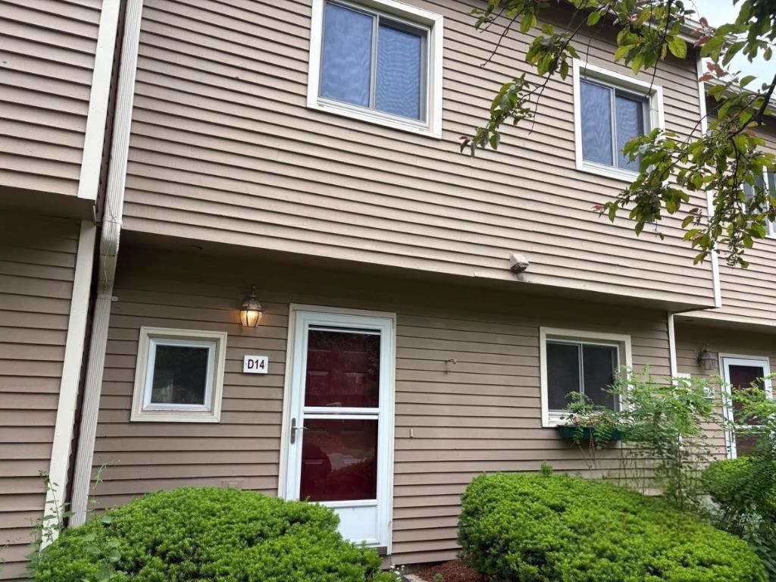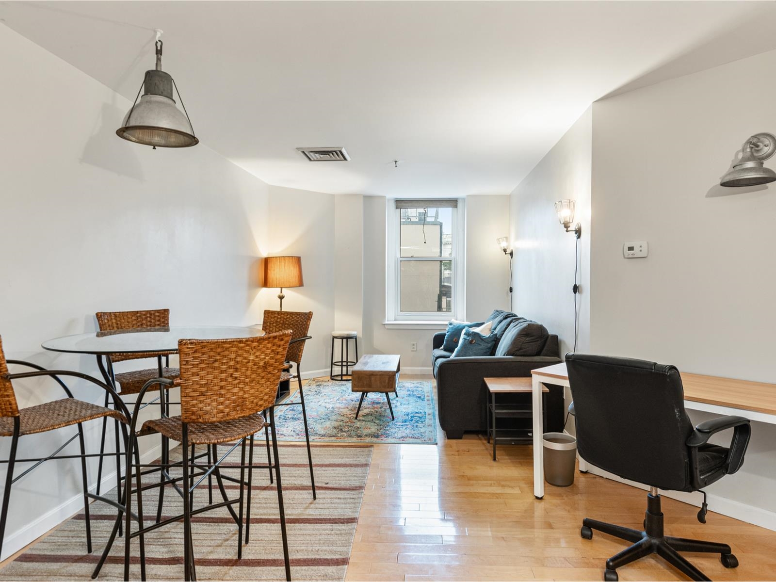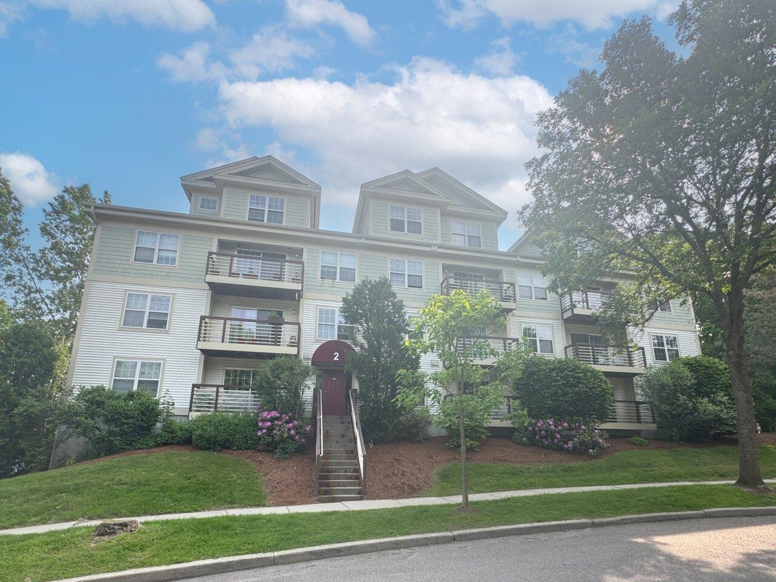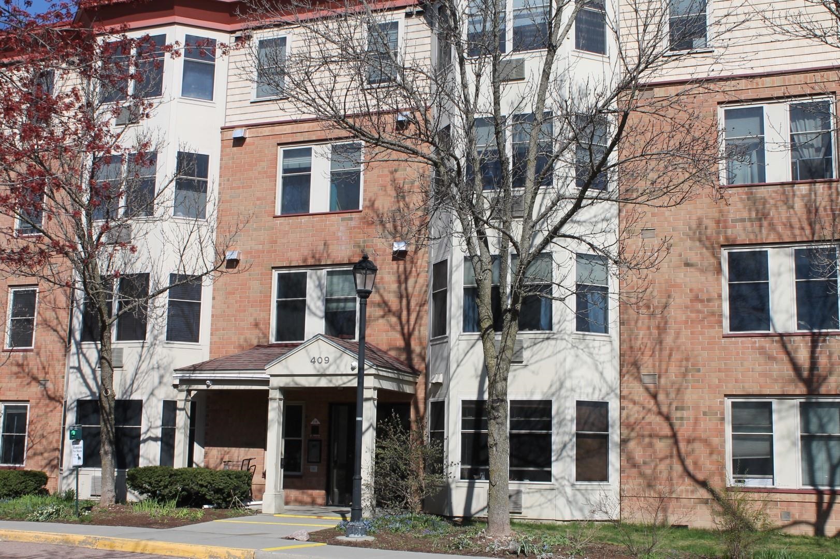1 of 10
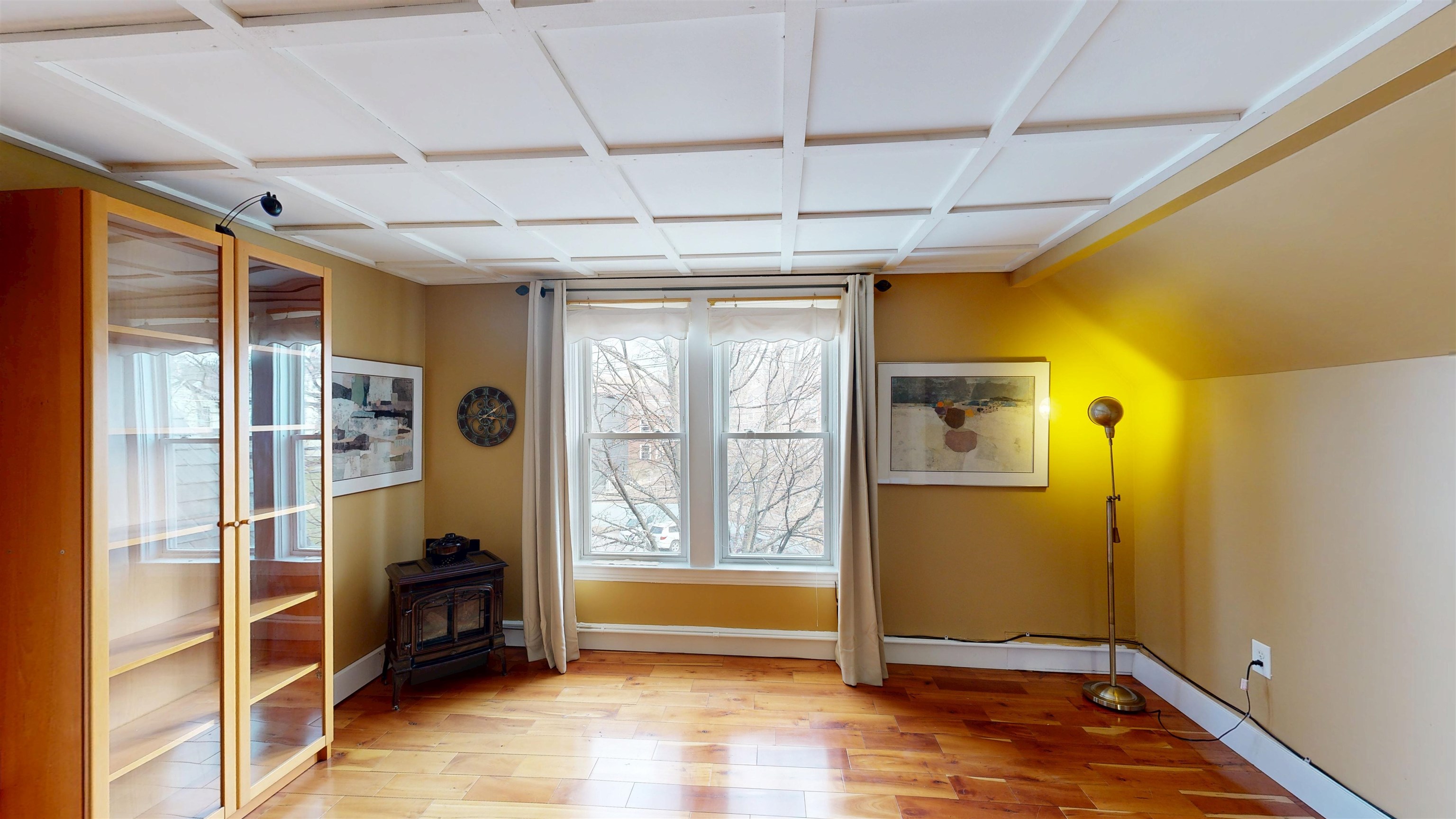




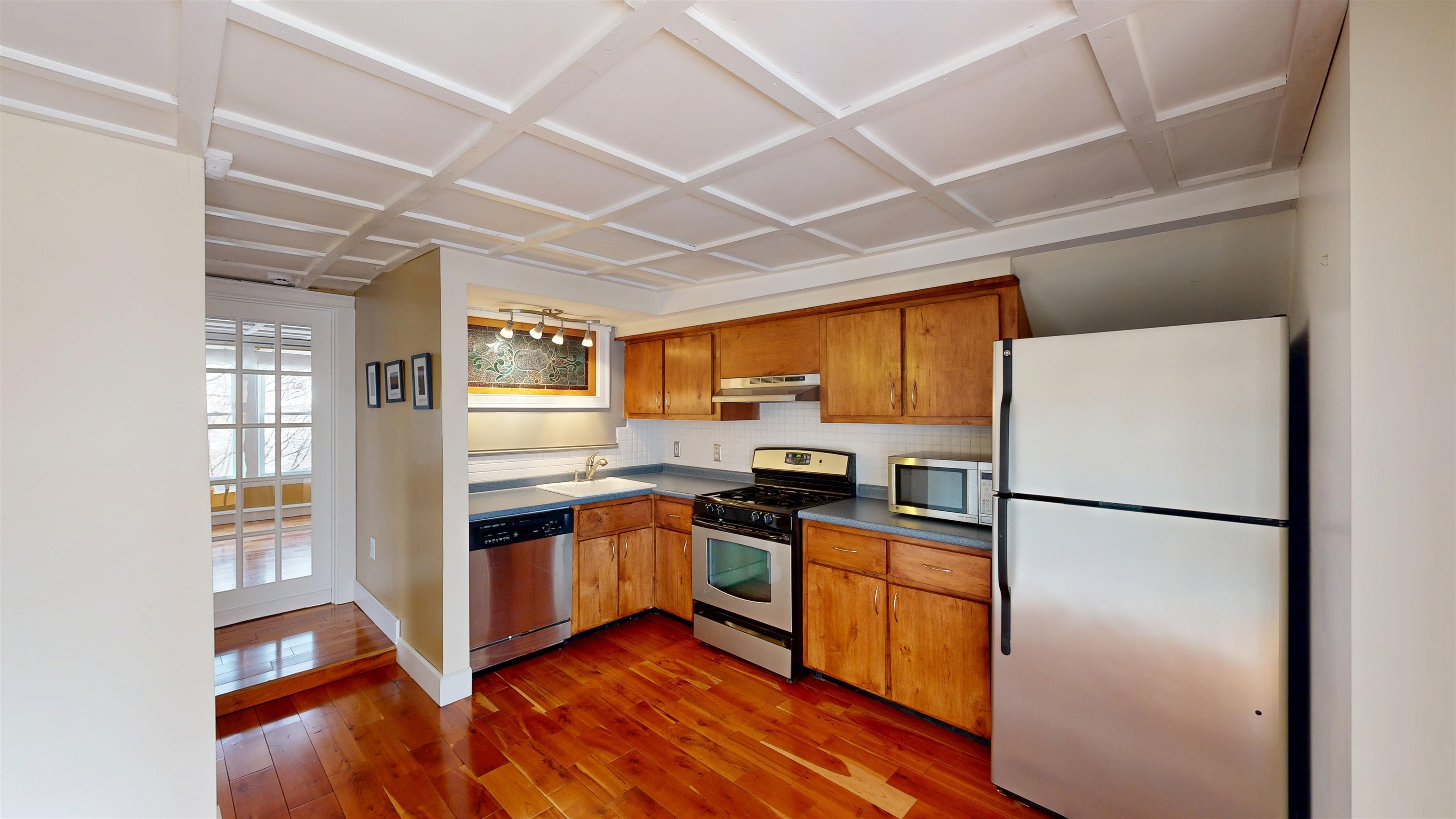
General Property Information
- Property Status:
- Active
- Price:
- $299, 900
- Unit Number
- 4
- Assessed:
- $0
- Assessed Year:
- County:
- VT-Chittenden
- Acres:
- 0.00
- Property Type:
- Condo
- Year Built:
- 1899
- Agency/Brokerage:
- The Nancy Jenkins Team
Nancy Jenkins Real Estate - Bedrooms:
- 1
- Total Baths:
- 1
- Sq. Ft. (Total):
- 850
- Tax Year:
- 2024
- Taxes:
- $4, 915
- Association Fees:
Wonderful 2 level, one bedroom + office / den condo with deeded off-street parking space just minutes to UVM & Medical Center! This beautifully maintained unit has rich cherry floors and a ceramic tiled bathroom with custom sink. The spacious & bright bedroom has an inviting gas stove for warmth, lovely display bookcases and mini-split A/C for cooling. The first floor features a mudroom and a bonus room that could be used for hosting guests, a library, den or home office. This condo is a perfect layout for remote working. The eat-in kitchen is full of character with stainless steel appliances, a bistro dining set and an antique Victorian era stained-glass window accent. Relax & enjoy a book or your coffee in your 3-season sunroom with partial lake & sunset views. Parking space in the driveway is for just this unit! Ample storage in-unit + a private secure storage room in basement. Amenities include a common shed for bike storage & shared laundry. Nestled in a charming 4-unit 1899 Victorian this condo is one block from Church Street Marketplace restaurants & shops. Just minutes to Lake Champlain waterfront, City bike path, The Flynn Theater, Champlain College, University of Vermont Medical Center & Campus and 10 minutes to BTV Airport.
Interior Features
- # Of Stories:
- 2
- Sq. Ft. (Total):
- 850
- Sq. Ft. (Above Ground):
- 850
- Sq. Ft. (Below Ground):
- 0
- Sq. Ft. Unfinished:
- 0
- Rooms:
- 4
- Bedrooms:
- 1
- Baths:
- 1
- Interior Desc:
- Blinds, Gas Fireplace, Window Treatment, Programmable Thermostat
- Appliances Included:
- Dishwasher, Microwave, Gas Range, Refrigerator, Natural Gas Water Heater, Rented Water Heater, Shared Water Heater
- Flooring:
- Hardwood, Tile
- Heating Cooling Fuel:
- Water Heater:
- Basement Desc:
Exterior Features
- Style of Residence:
- Top Floor
- House Color:
- Time Share:
- No
- Resort:
- Exterior Desc:
- Exterior Details:
- Amenities/Services:
- Land Desc.:
- City Lot, Condo Development
- Suitable Land Usage:
- Roof Desc.:
- Asphalt Shingle, Slate
- Driveway Desc.:
- Paved
- Foundation Desc.:
- Concrete, Stone
- Sewer Desc.:
- Public
- Garage/Parking:
- No
- Garage Spaces:
- 0
- Road Frontage:
- 0
Other Information
- List Date:
- 2025-04-08
- Last Updated:


