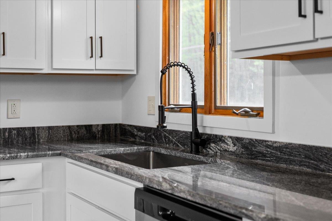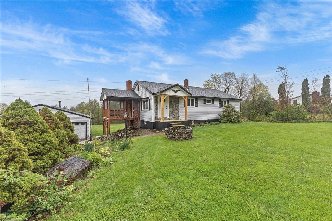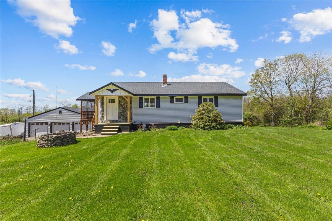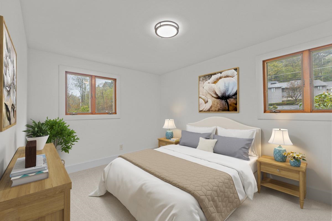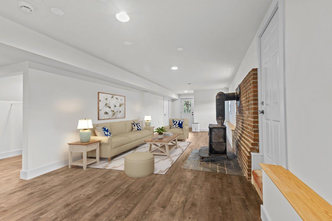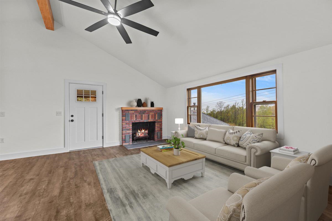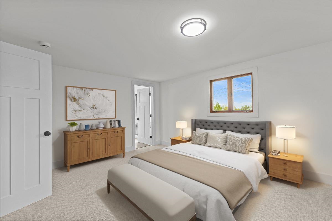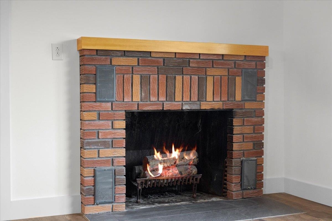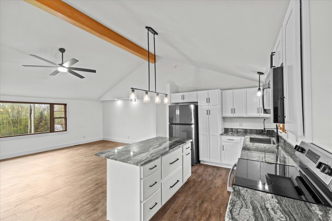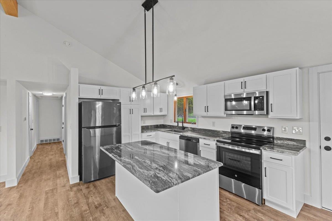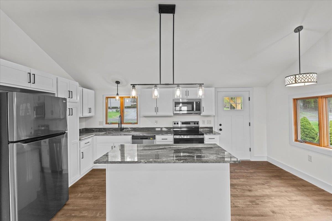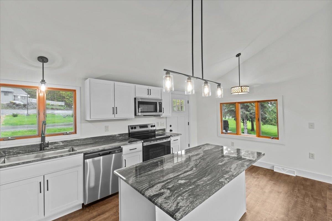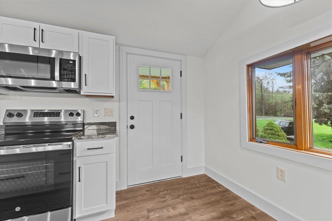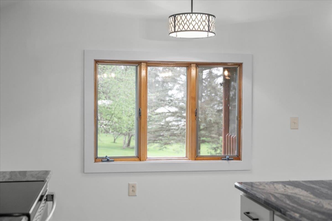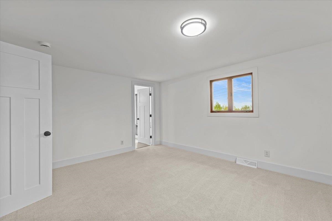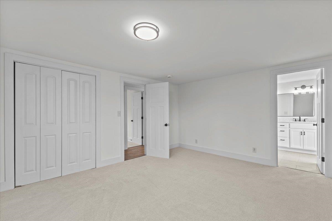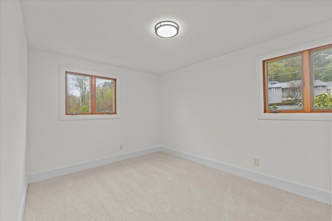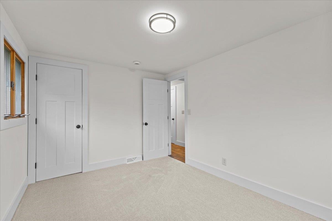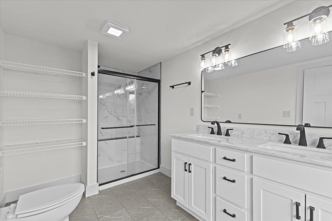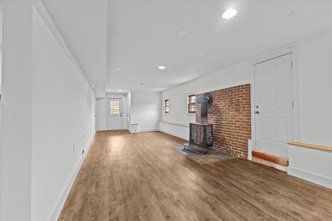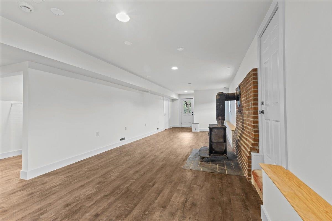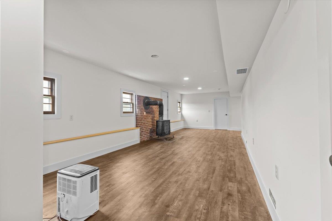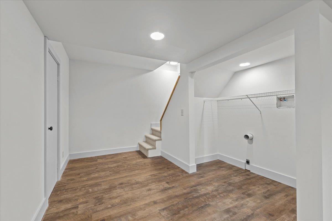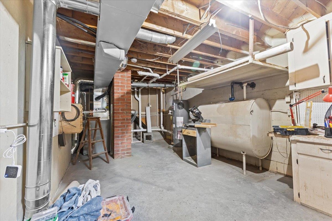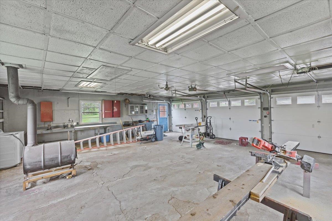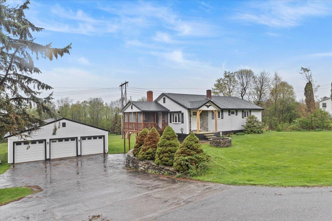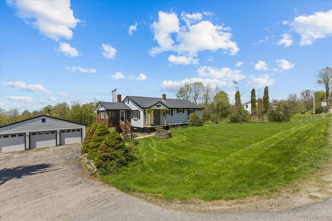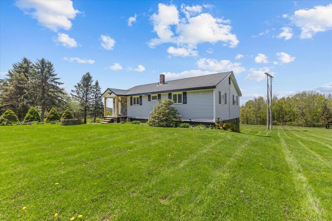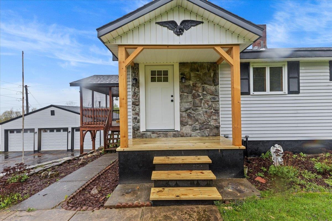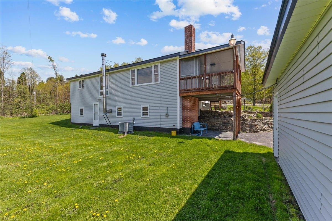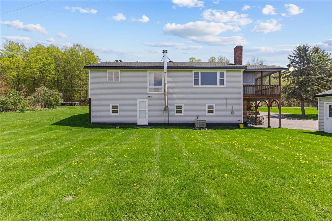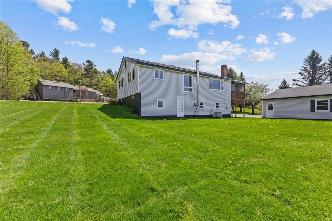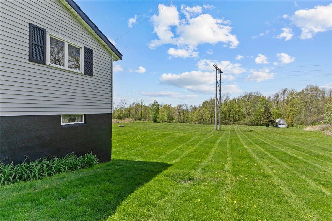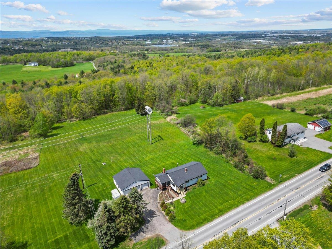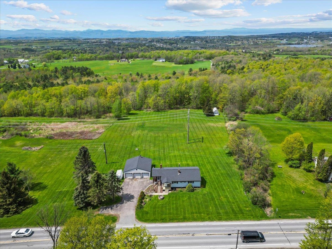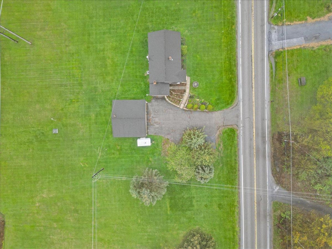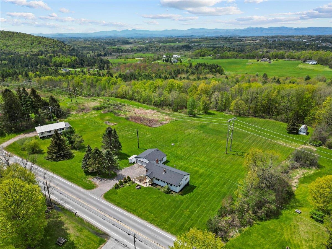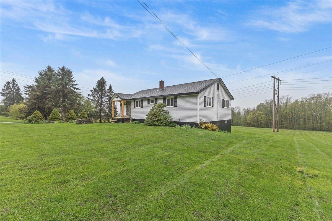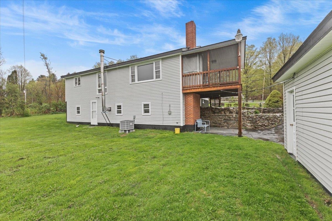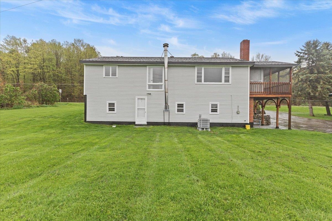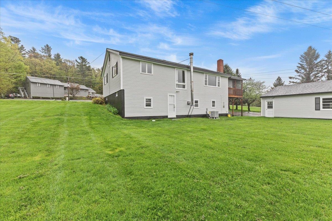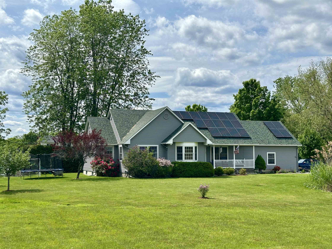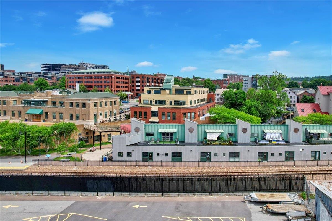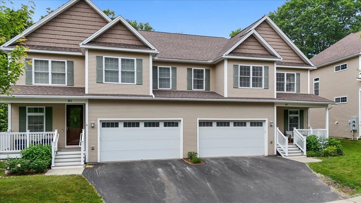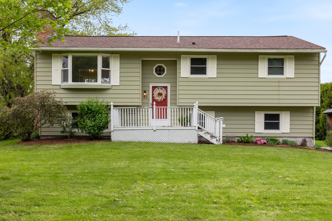1 of 48
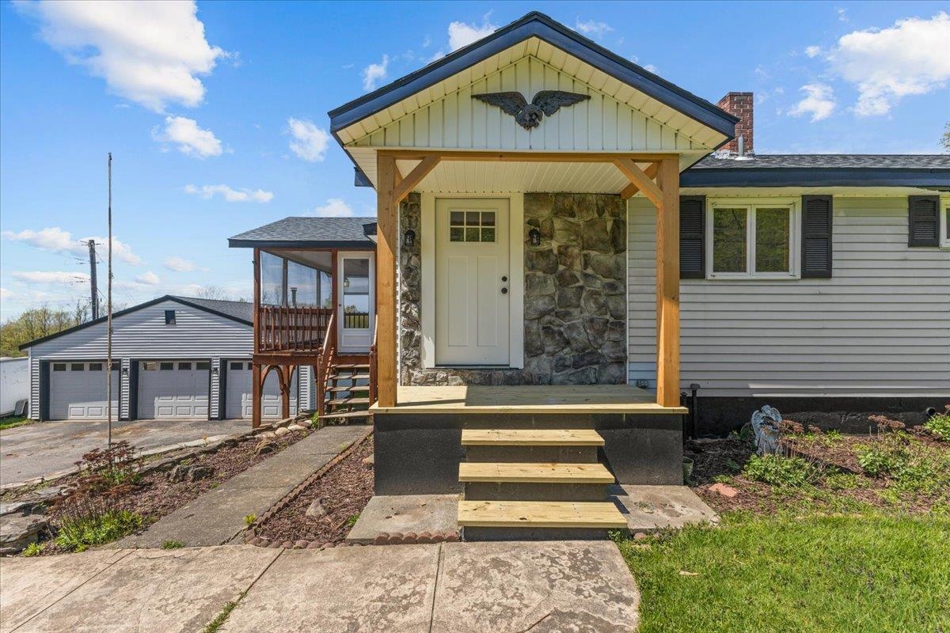
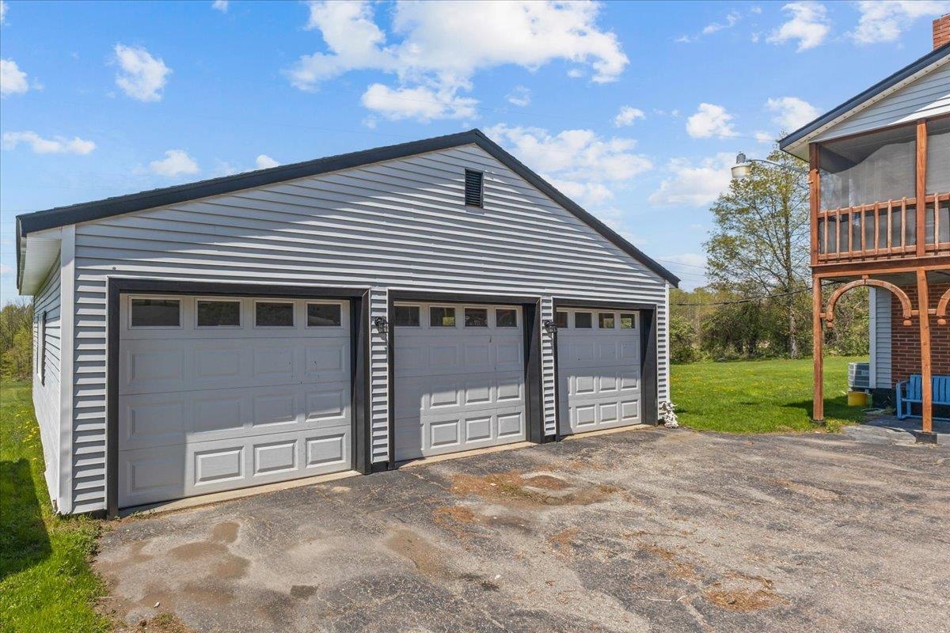
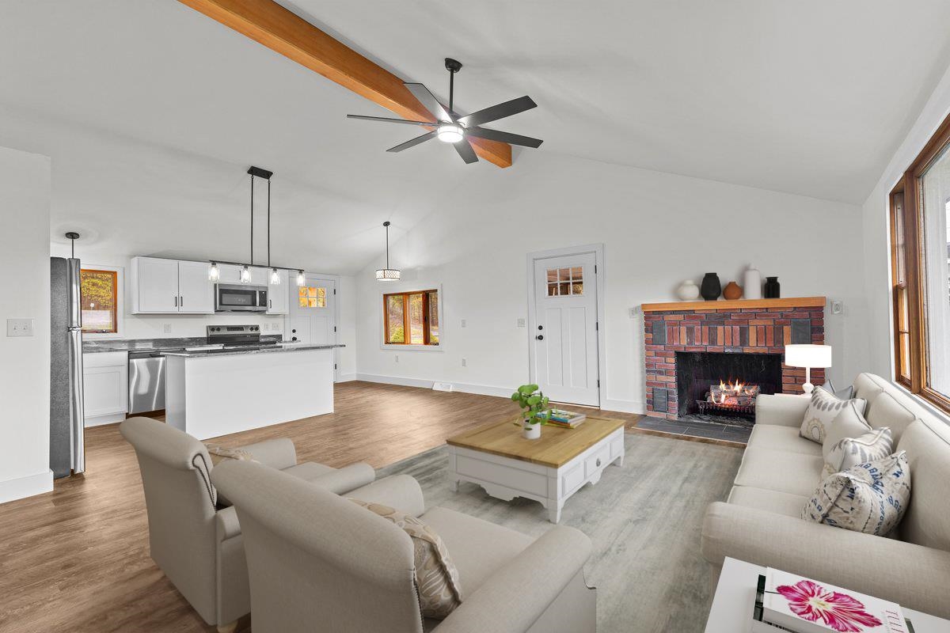
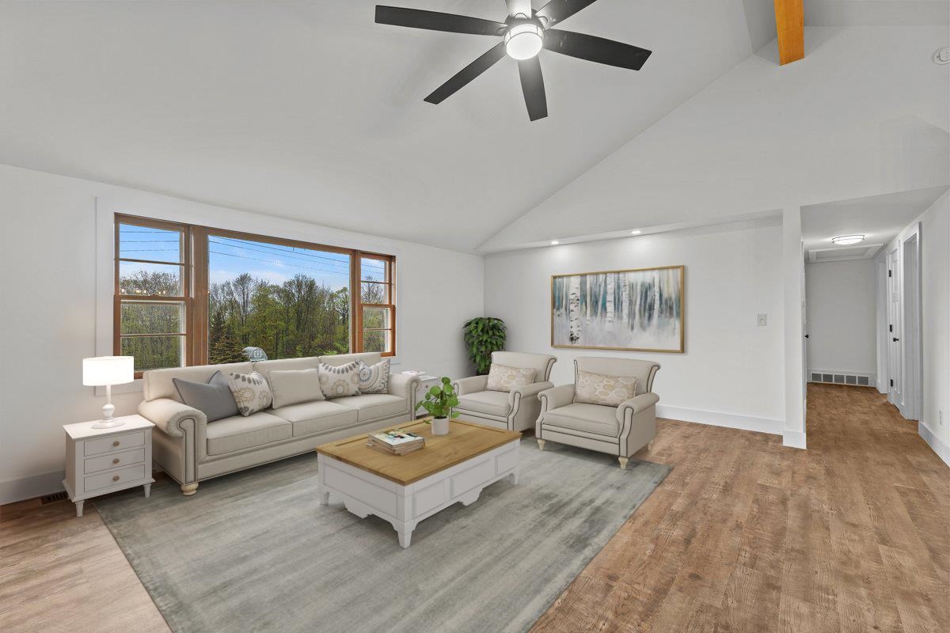
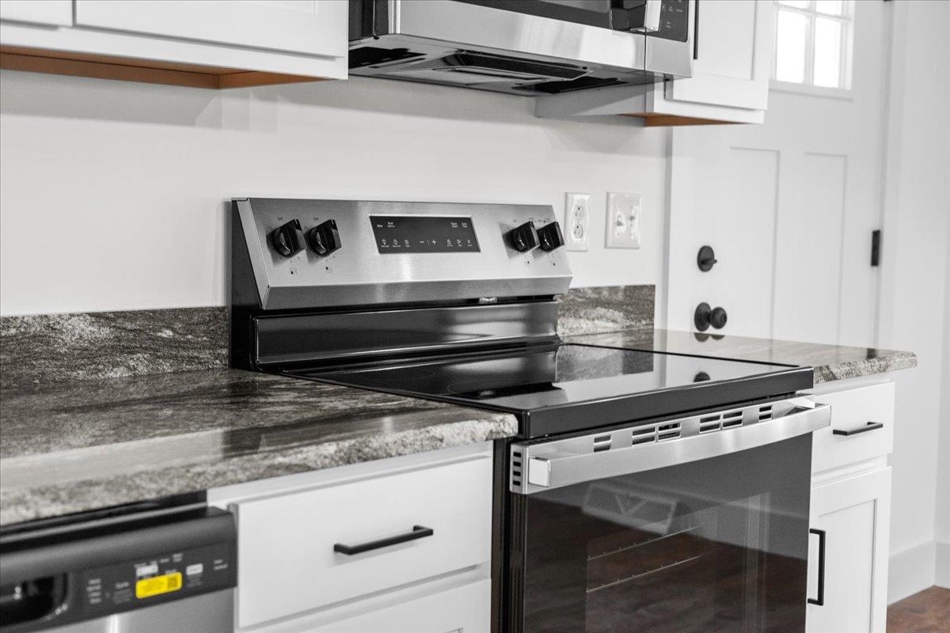
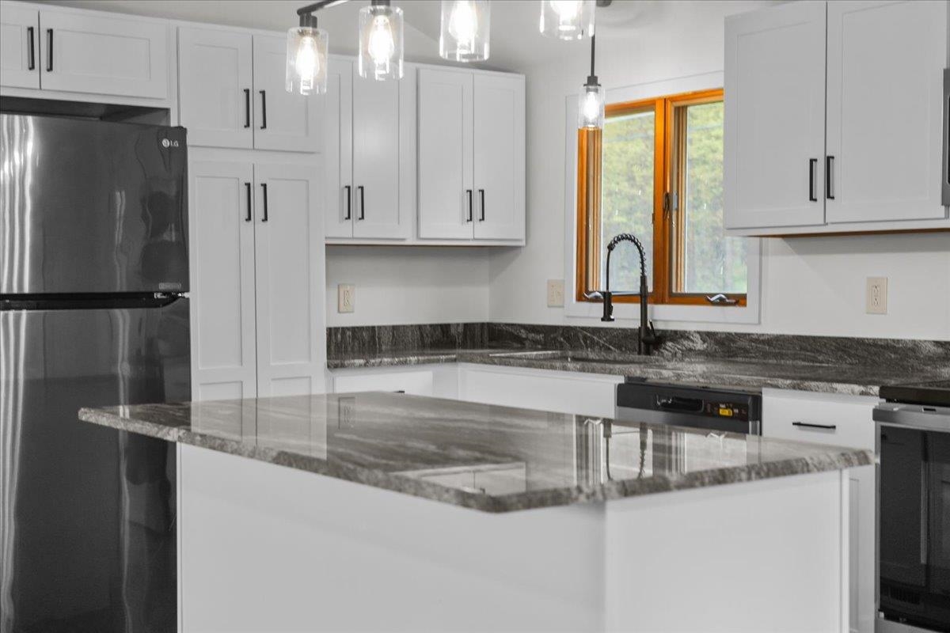
General Property Information
- Property Status:
- Active
- Price:
- $550, 000
- Assessed:
- $0
- Assessed Year:
- County:
- VT-Chittenden
- Acres:
- 2.68
- Property Type:
- Single Family
- Year Built:
- 1960
- Agency/Brokerage:
- Kassian Prior
KW Vermont - Bedrooms:
- 2
- Total Baths:
- 2
- Sq. Ft. (Total):
- 1621
- Tax Year:
- 2024
- Taxes:
- $5, 458
- Association Fees:
Hey, you! If you’ve been waiting for a move-in-ready home with space to breathe and views that stop you in your tracks, this is it! Sitting on 2.68 quiet acres, this fully renovated 2-bedroom home contains a primary bedroom with its own tiled primary en-suite bathroom + double vanity. These big Adirondack and Lake Champlain views and sunsets will never get old. Inside, the home strikes a perfect balance between cozy charm and modern updates. The living room is open + bright with all new flooring and a wood-burning fireplace that makes winter nights something to look forward to. The kitchen has been completely redone with granite counters, stainless appliances, and clean white cabinets, ready for weeknight dinners or weekend hosting. There’s a second full bath with a tub/shower combo, perfect for guests or kids. Downstairs, the walk-out basement is partially finished with a wood stove and room for whatever you need: home office, family hangout, or a hobby space. Stay comfortable year-round with central air, an efficient oil furnace, and an electric heat pump. Major updates have already been taken care of: newer roof, water heater, oil tank, and well tanks. Plus, the 3-car garage gives you plenty of space for tools, toys, or projects. Only a few minutes to I-89 and everything Williston has to offer, this place gives you the peace of the country without being too far from town. It’s the kind of home that lets you slow down, enjoy the view, and settle in for the long haul.
Interior Features
- # Of Stories:
- 1
- Sq. Ft. (Total):
- 1621
- Sq. Ft. (Above Ground):
- 1092
- Sq. Ft. (Below Ground):
- 529
- Sq. Ft. Unfinished:
- 563
- Rooms:
- 5
- Bedrooms:
- 2
- Baths:
- 2
- Interior Desc:
- Ceiling Fan, Wood Fireplace, Kitchen Island, Kitchen/Dining, Kitchen/Living, Indoor Storage, Basement Laundry
- Appliances Included:
- Dishwasher, Dryer, Microwave, Refrigerator, Washer, Electric Stove
- Flooring:
- Laminate
- Heating Cooling Fuel:
- Water Heater:
- Basement Desc:
- Partially Finished
Exterior Features
- Style of Residence:
- Ranch
- House Color:
- Time Share:
- No
- Resort:
- Exterior Desc:
- Exterior Details:
- Shed, Storage
- Amenities/Services:
- Land Desc.:
- Country Setting, Near Country Club, Near Golf Course, Near Shopping, Near Snowmobile Trails, Near Hospital
- Suitable Land Usage:
- Roof Desc.:
- Shingle
- Driveway Desc.:
- Paved
- Foundation Desc.:
- Block, Concrete
- Sewer Desc.:
- 1000 Gallon
- Garage/Parking:
- Yes
- Garage Spaces:
- 3
- Road Frontage:
- 0
Other Information
- List Date:
- 2025-05-15
- Last Updated:


