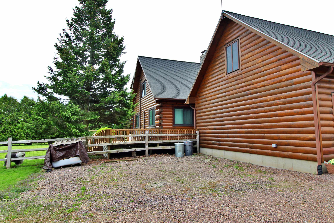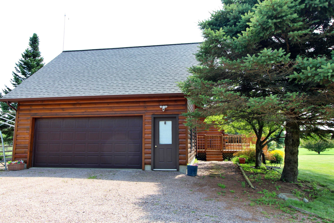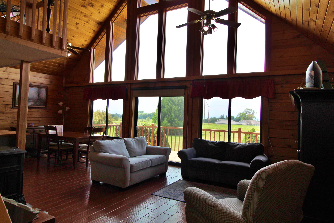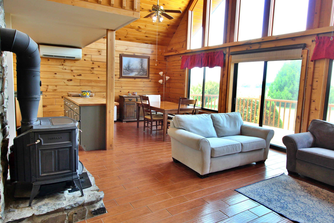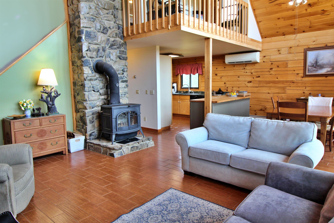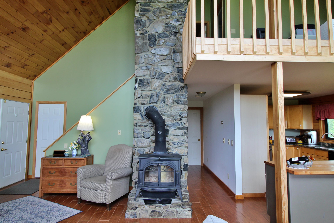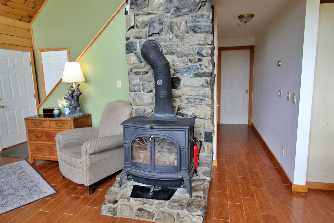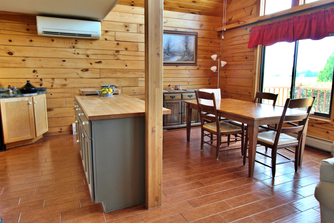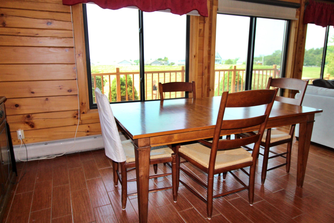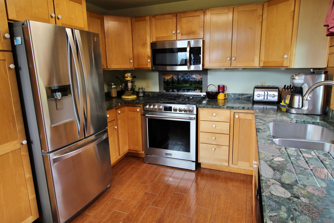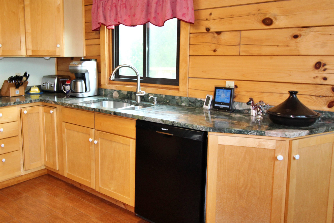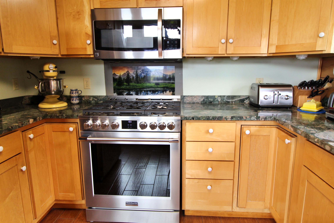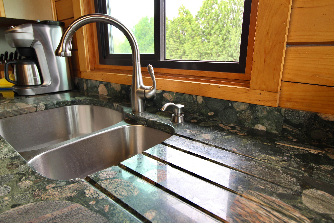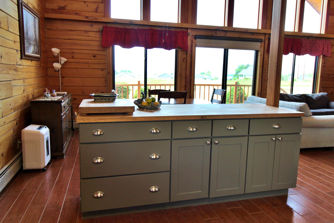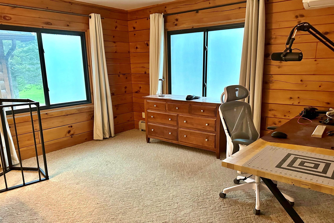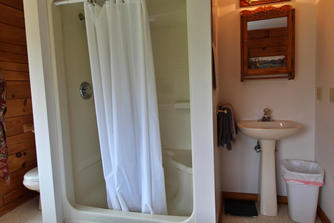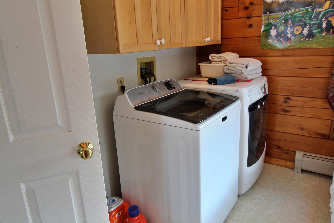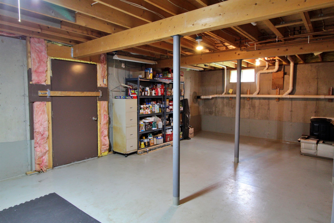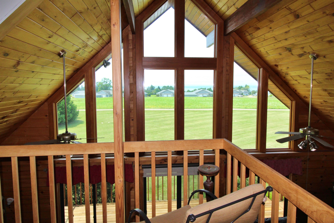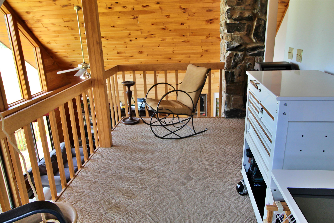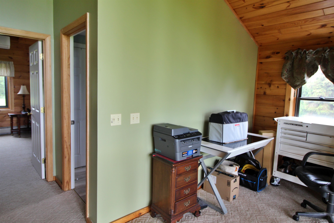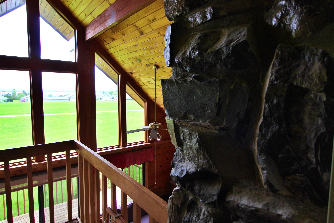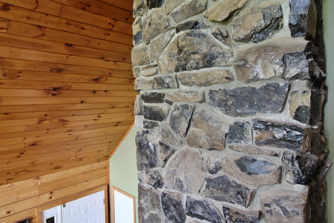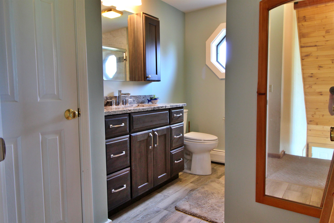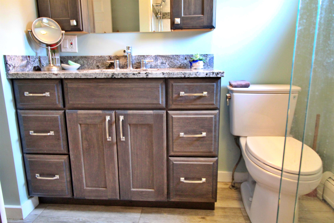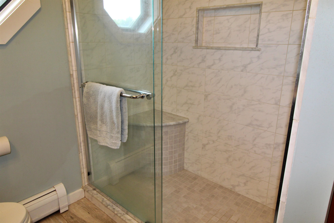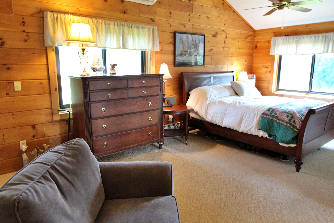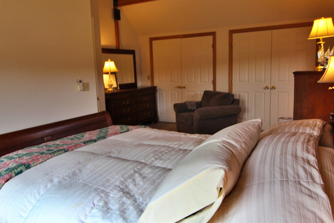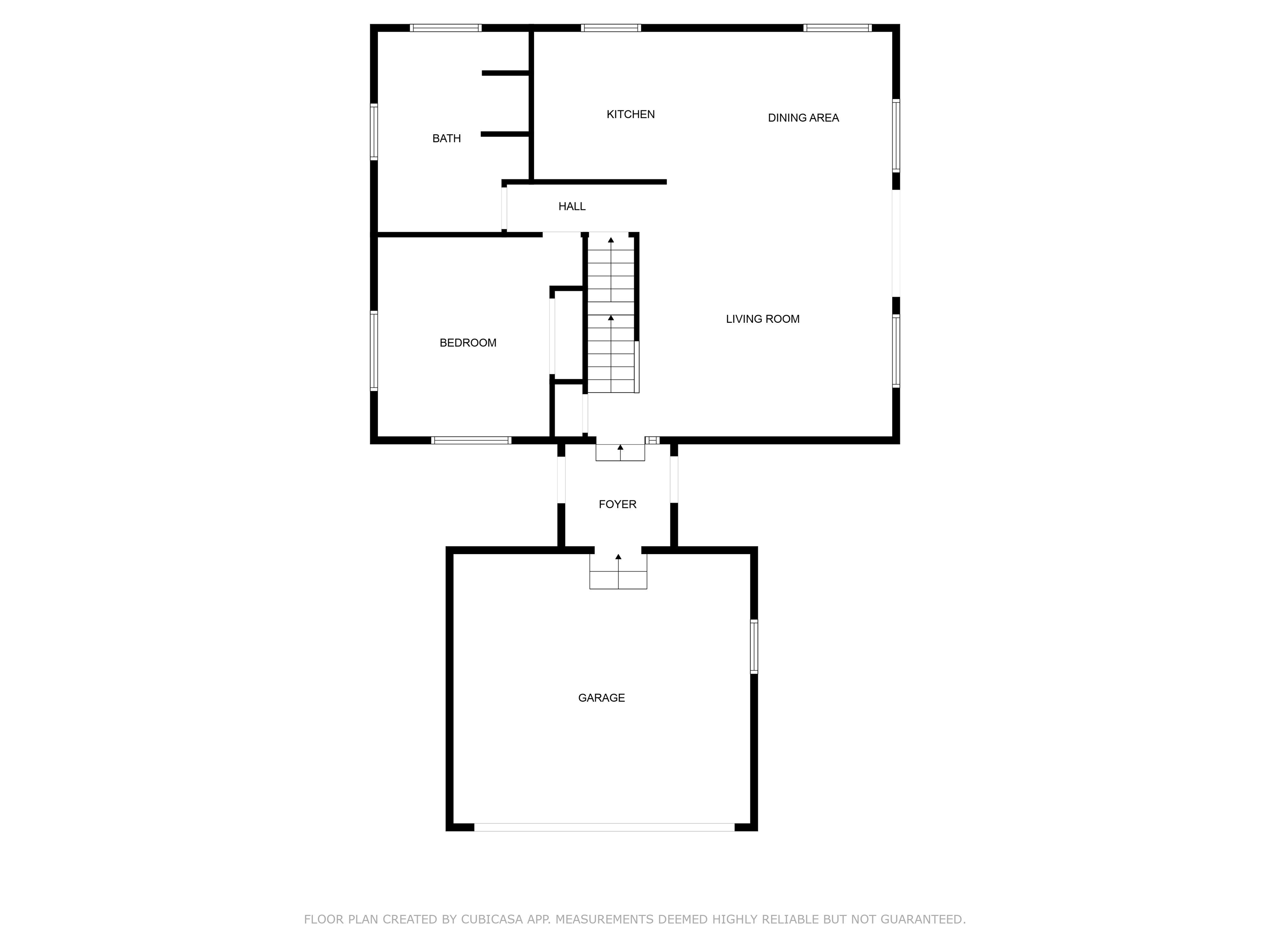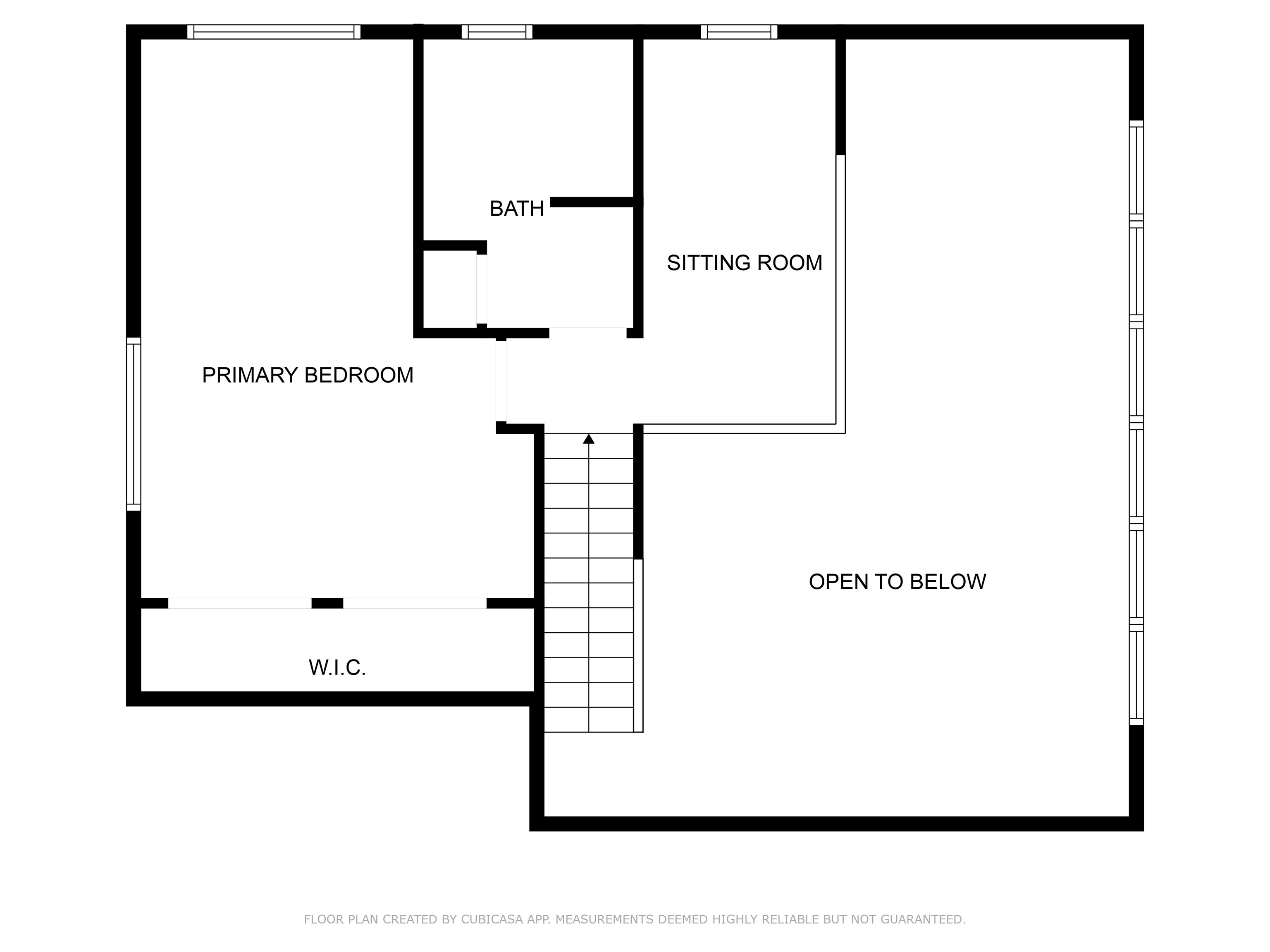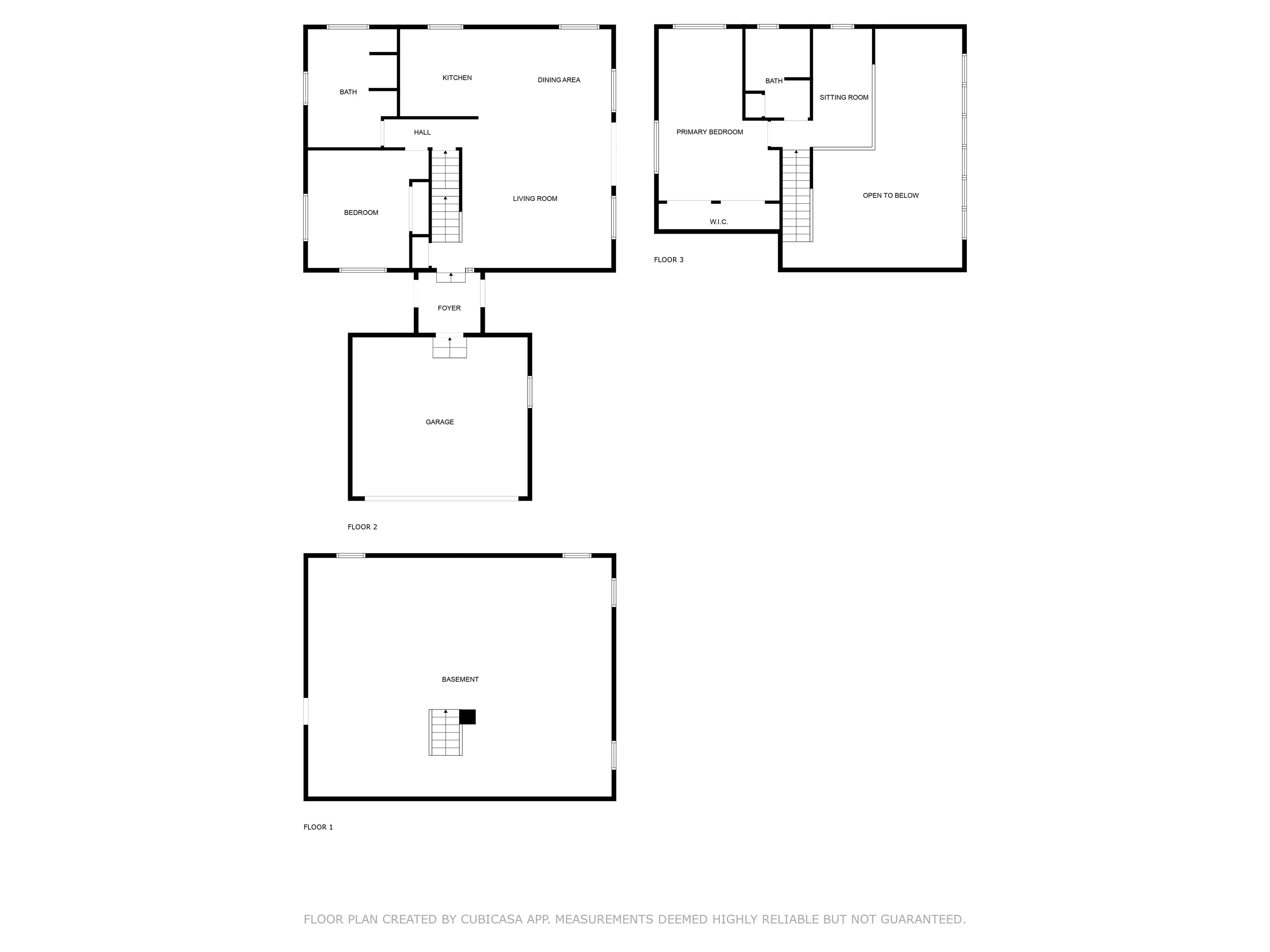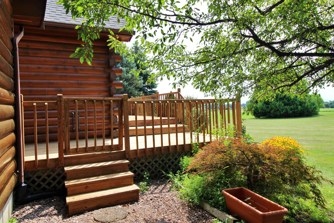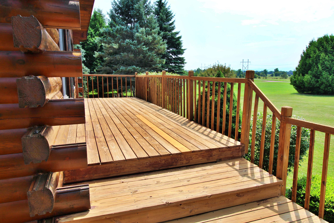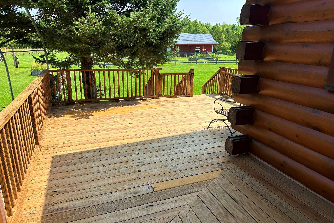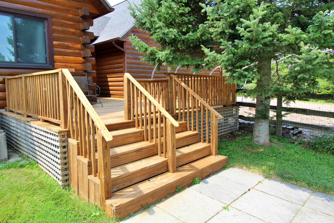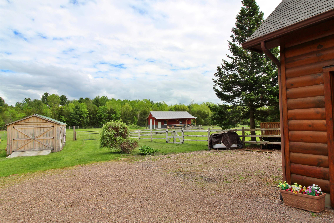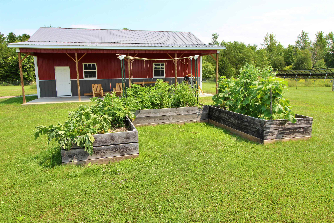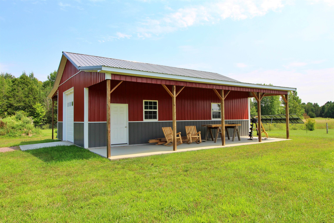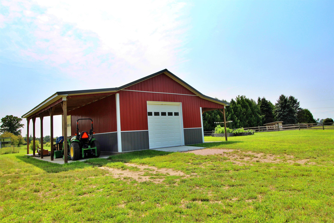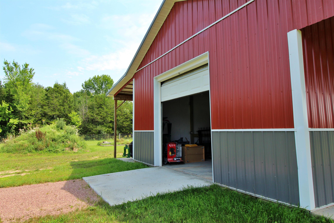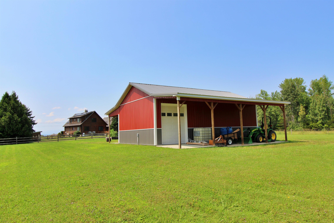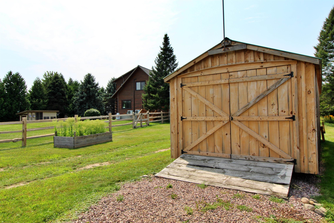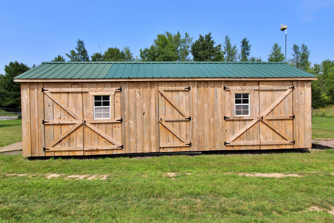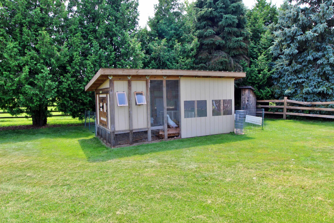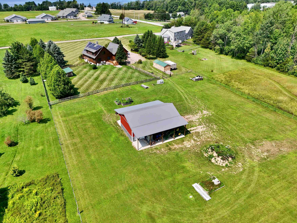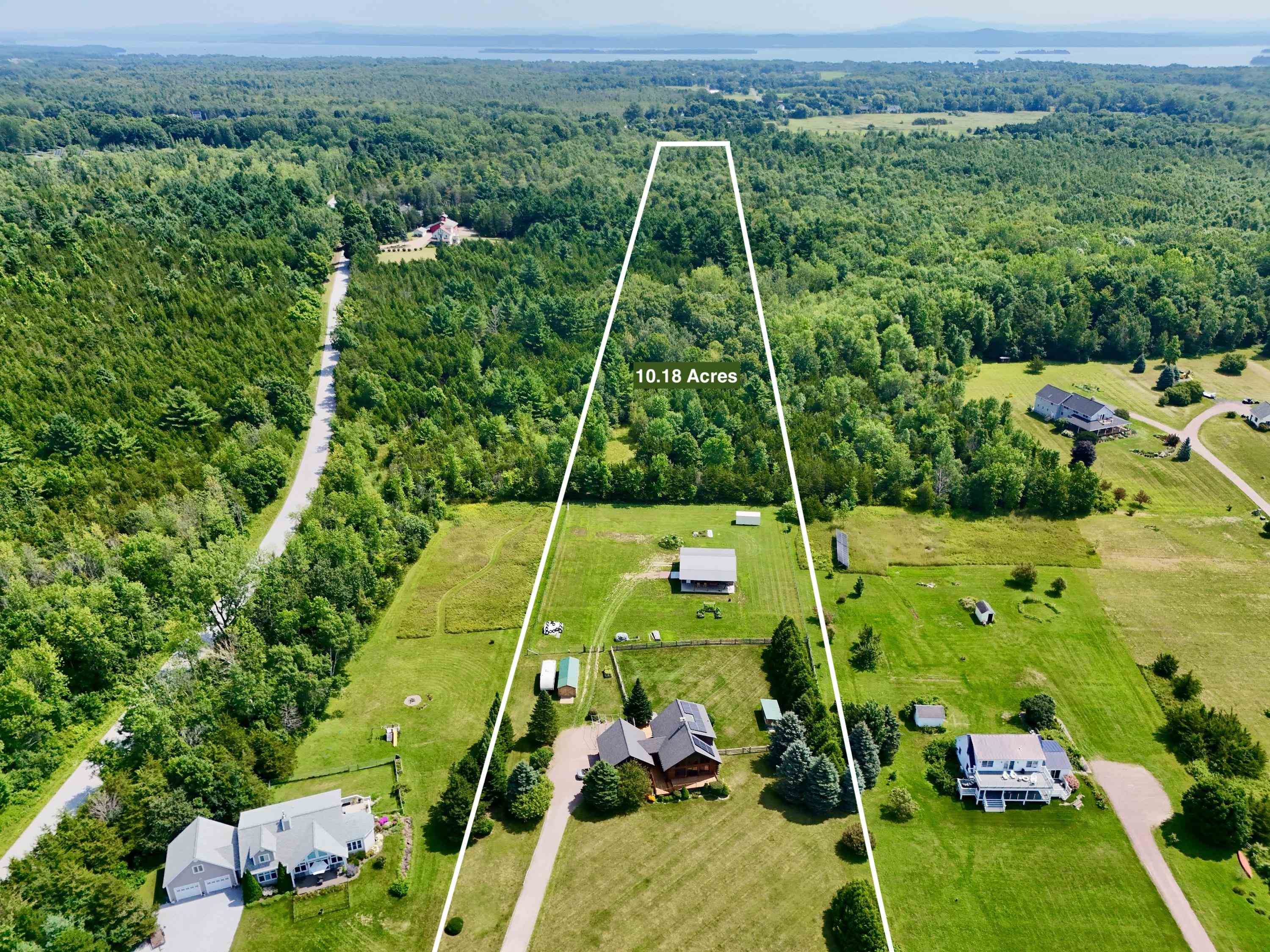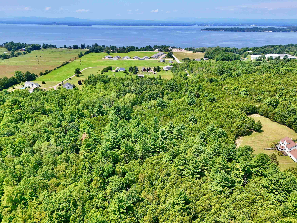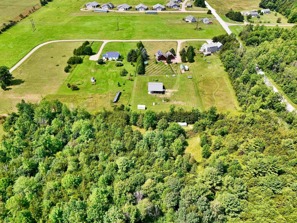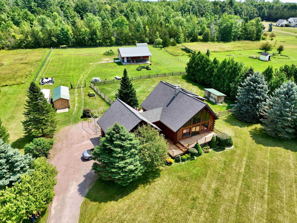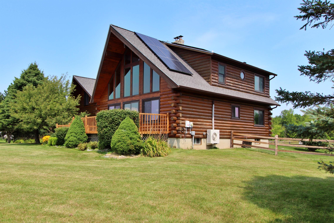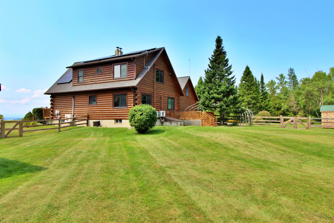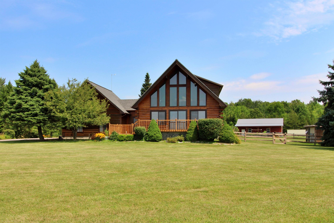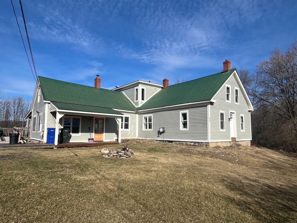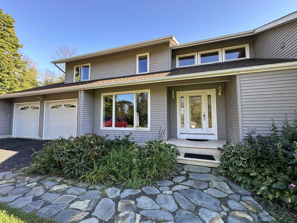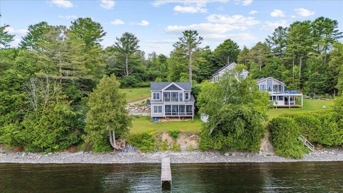1 of 58
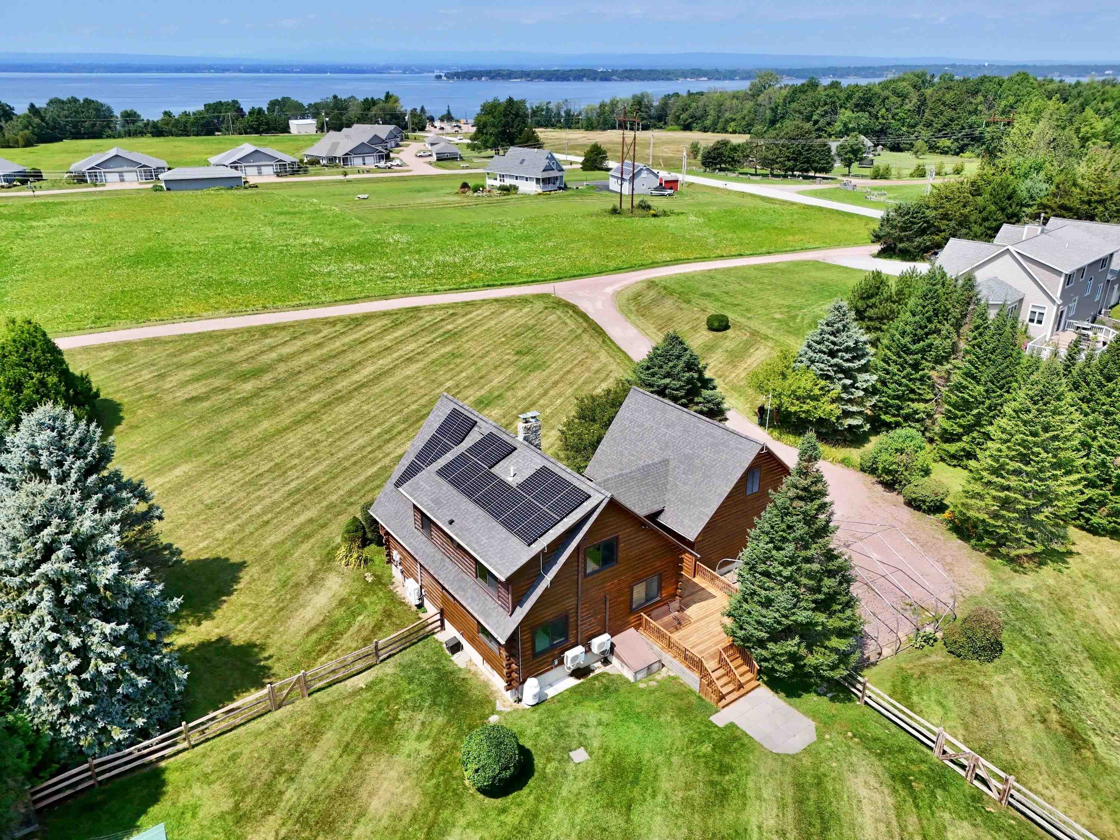


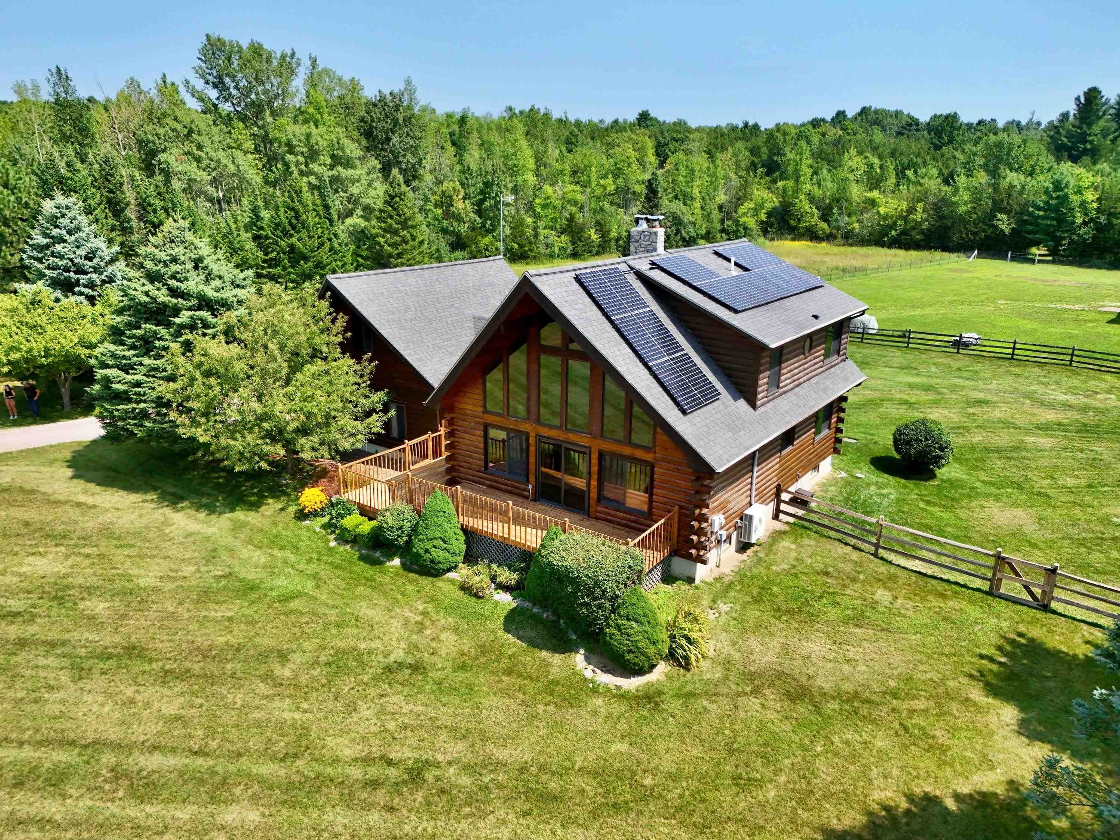
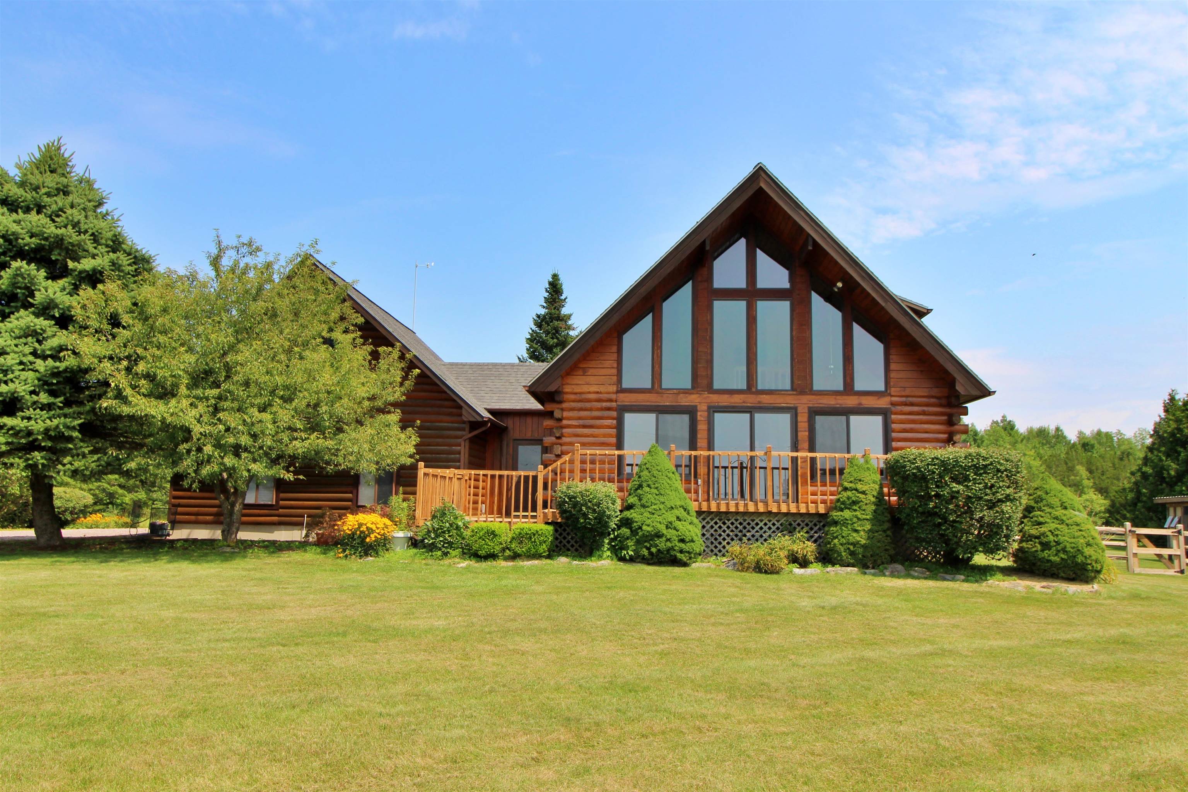
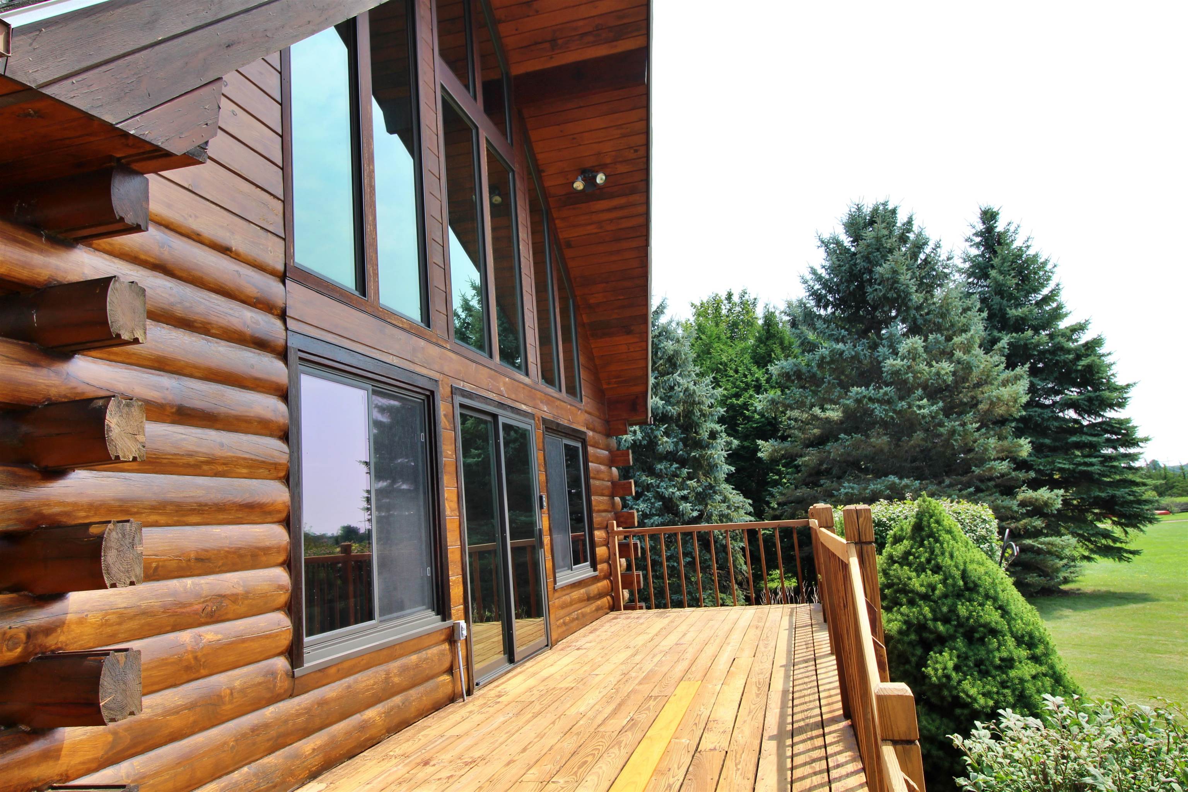
General Property Information
- Property Status:
- Active
- Price:
- $845, 000
- Assessed:
- $0
- Assessed Year:
- County:
- VT-Grand Isle
- Acres:
- 10.16
- Property Type:
- Single Family
- Year Built:
- 1996
- Agency/Brokerage:
- Ingrid Hedbor
Coldwell Banker Islands Realty - Bedrooms:
- 2
- Total Baths:
- 2
- Sq. Ft. (Total):
- 1422
- Tax Year:
- 2025
- Taxes:
- $8, 600
- Association Fees:
Craving space, views, and the peace of Champlain Islands life? This contemporary log home on 10+ private acres delivers sunset lake views, Adirondack backdrops, and a thoughtfully designed retreat with room to roam. Multiple outbuildings, fenced areas, and open lawns invite hobby farming, recreation, or quiet relaxation. Inside, vaulted ceilings and west-facing windows fill the great room with natural light and frame stunning vistas. A soaring stone chimney—built from on-site materials—anchors the space, with a Defiant wood stove adding warmth and character. The kitchen blends beauty and function with custom river granite counters, maple soft-close cabinetry, newer stainless appliances, and a Boos Block island with clever storage. The first-floor bedroom sits beside a ¾ bath and laundry. Upstairs, a loft offers flexible guest or office space, while the spacious primary suite features double closets and a newly renovated bath with granite vanity and tiled walk-in shower. A full basement adds storage or future potential. Recent upgrades include a newer roof and windows. Outbuildings include a 44’x40’ shop with power and concrete floor, Amish shed, poultry coop, and shipping container. Explore wooded trails, relax on the front or back decks, and soak in the quiet beauty—just 1 minute to the NY ferry, 30 minutes to Burlington, and 90 to Montreal.
Interior Features
- # Of Stories:
- 2
- Sq. Ft. (Total):
- 1422
- Sq. Ft. (Above Ground):
- 1422
- Sq. Ft. (Below Ground):
- 0
- Sq. Ft. Unfinished:
- 1008
- Rooms:
- 5
- Bedrooms:
- 2
- Baths:
- 2
- Interior Desc:
- Central Vacuum, Cathedral Ceiling, Dining Area, Kitchen Island, Living/Dining, 1st Floor Laundry
- Appliances Included:
- Dishwasher, Dryer, Microwave, Refrigerator, Washer, Gas Stove, Water Heater off Boiler
- Flooring:
- Carpet, Tile
- Heating Cooling Fuel:
- Water Heater:
- Basement Desc:
- Interior Stairs, Sump Pump, Unfinished, Interior Access, Exterior Access
Exterior Features
- Style of Residence:
- Contemporary, Log
- House Color:
- Brown
- Time Share:
- No
- Resort:
- Exterior Desc:
- Exterior Details:
- Barn, Deck, Full Fence, Garden Space, Natural Shade, Other - See Remarks, Outbuilding, Shed, Poultry Coop
- Amenities/Services:
- Land Desc.:
- Country Setting, Field/Pasture, Lake View, Level, View, Walking Trails, Wooded
- Suitable Land Usage:
- Roof Desc.:
- Shingle
- Driveway Desc.:
- Gravel
- Foundation Desc.:
- Poured Concrete
- Sewer Desc.:
- 1000 Gallon, Concrete, Septic
- Garage/Parking:
- Yes
- Garage Spaces:
- 2
- Road Frontage:
- 200
Other Information
- List Date:
- 2025-05-20
- Last Updated:


