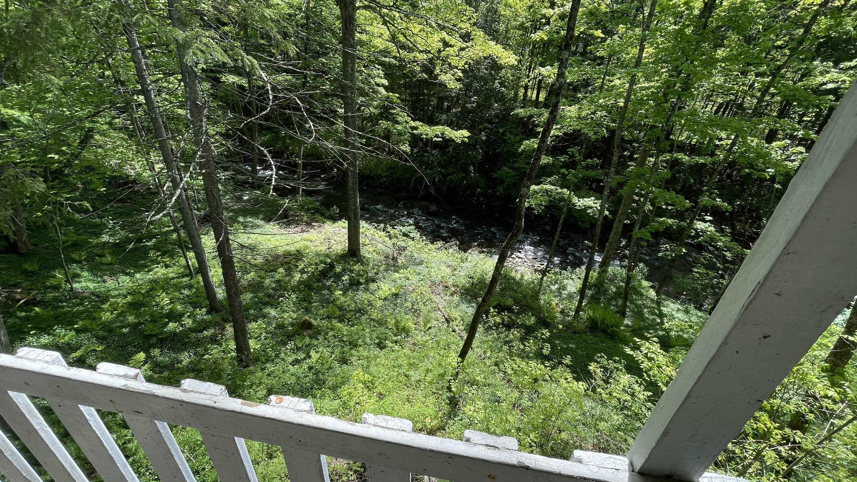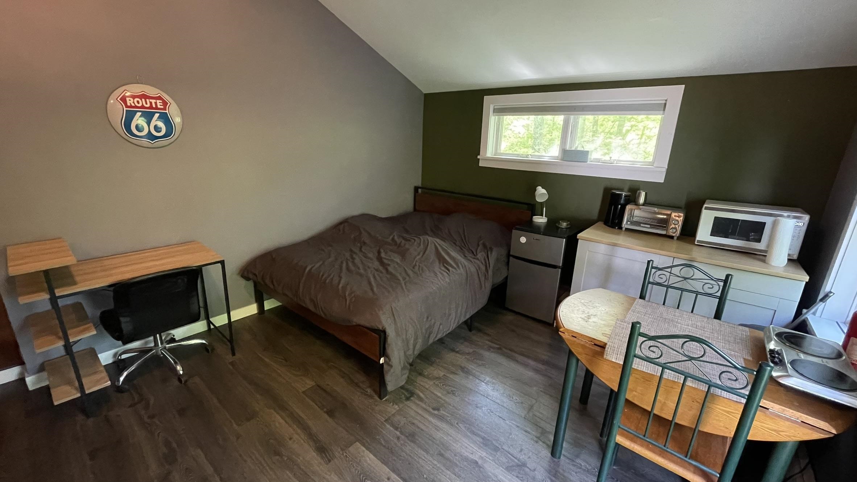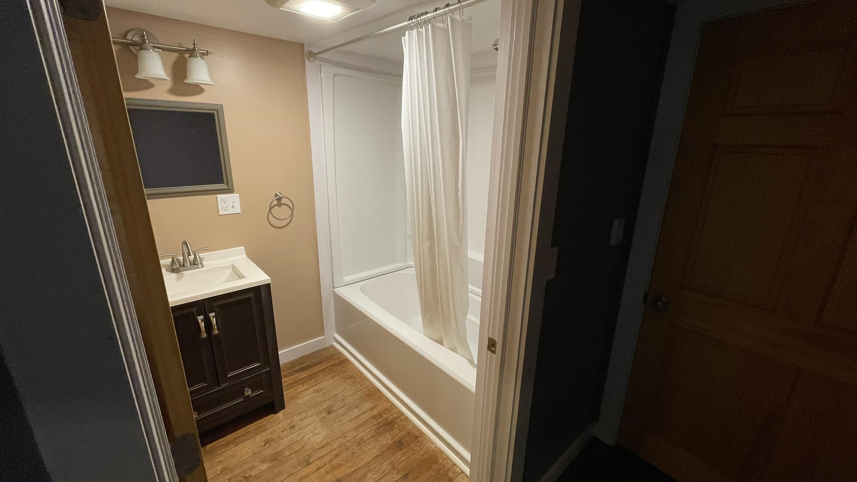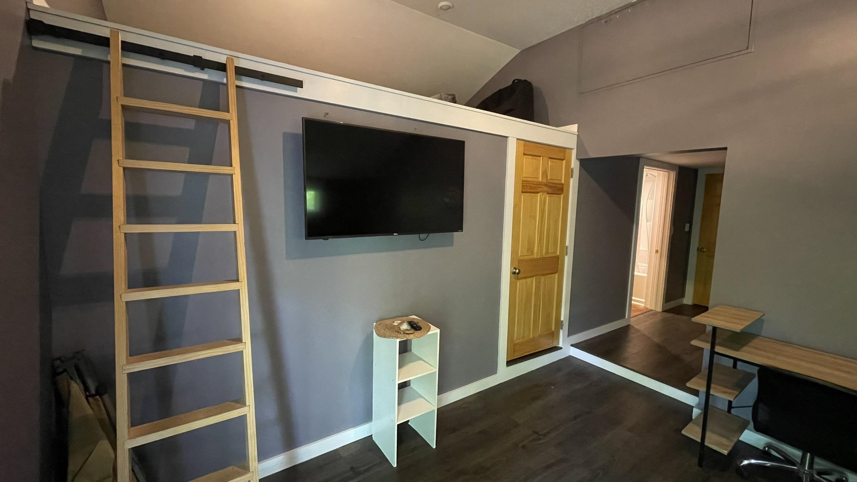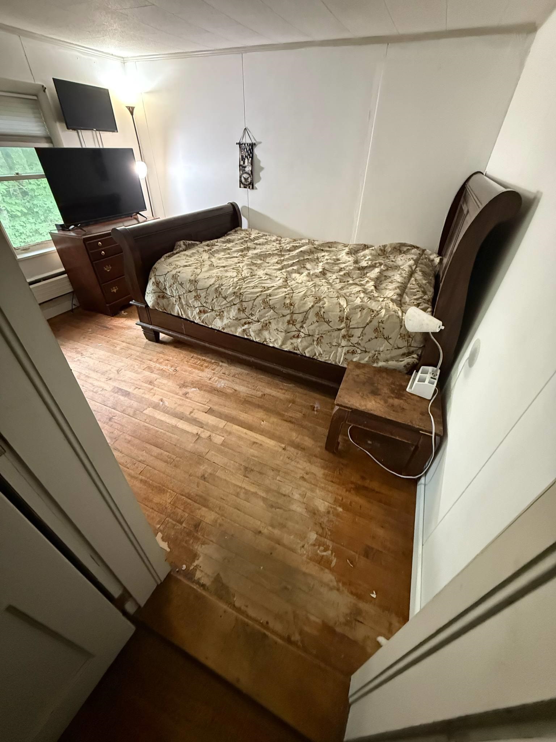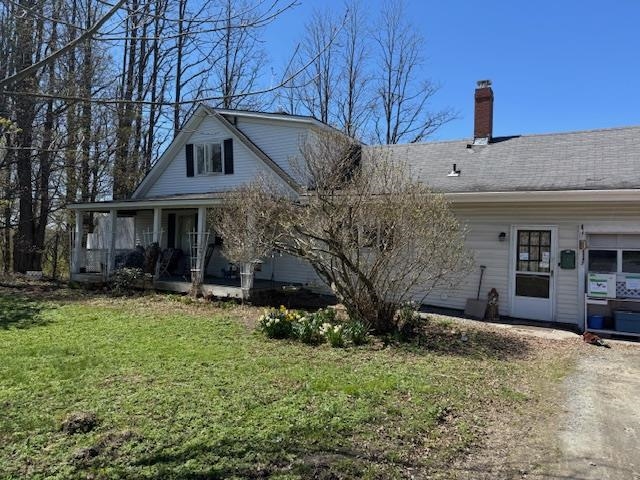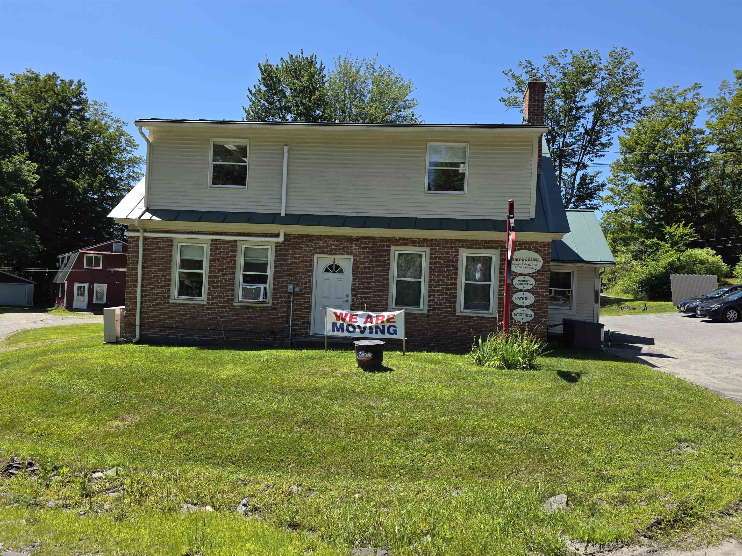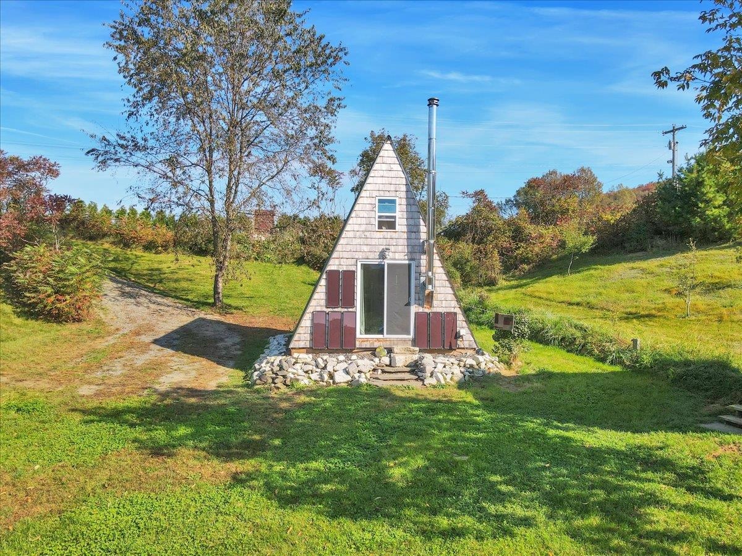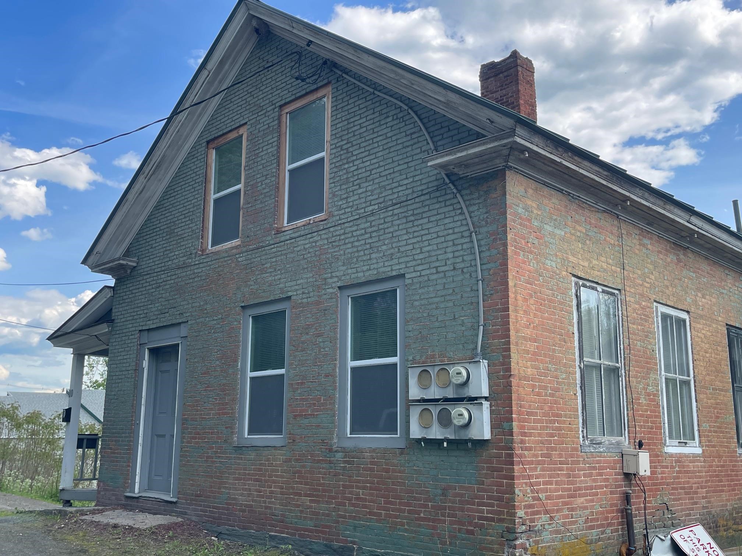1 of 11
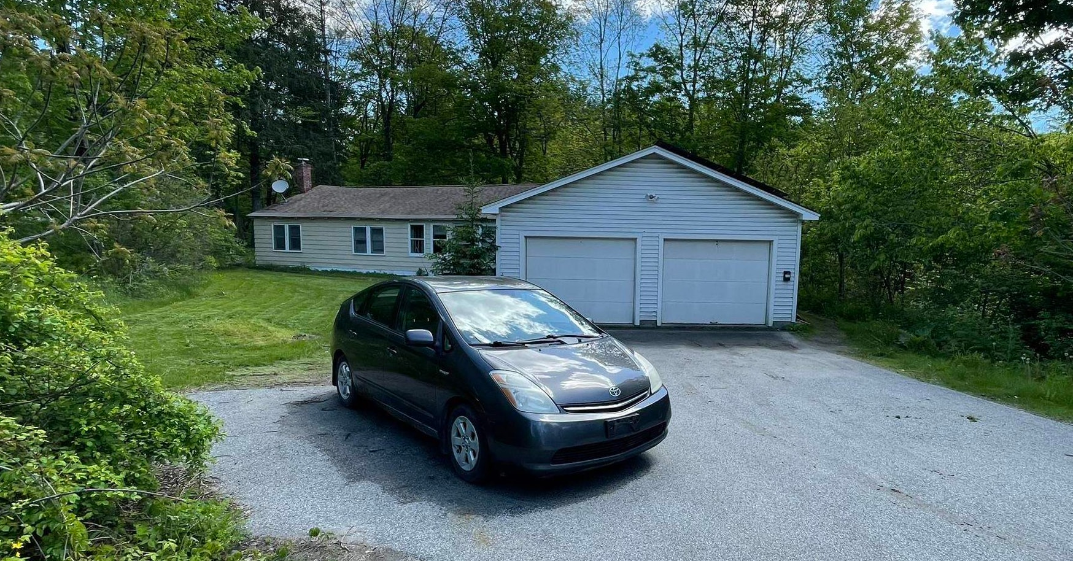
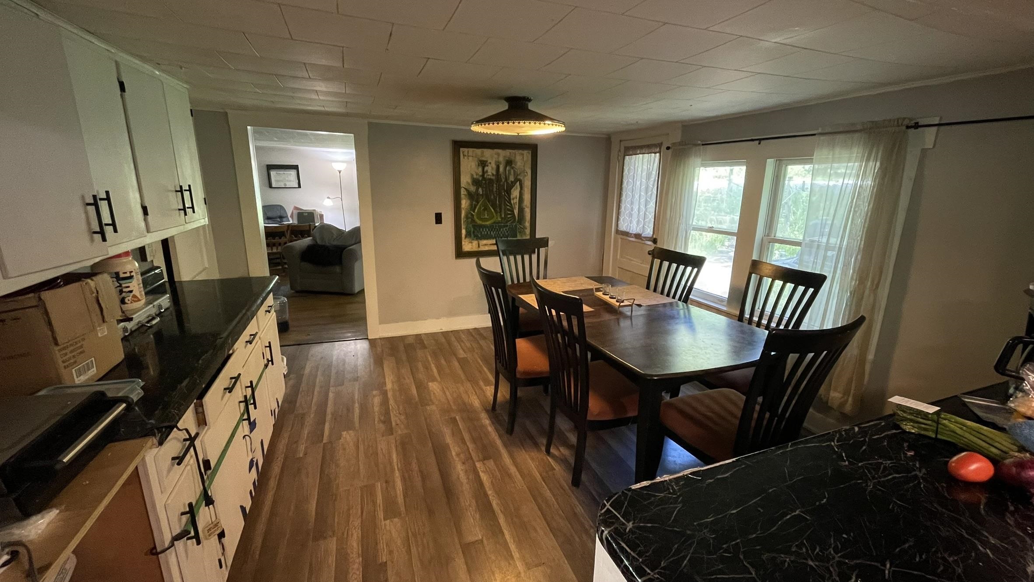
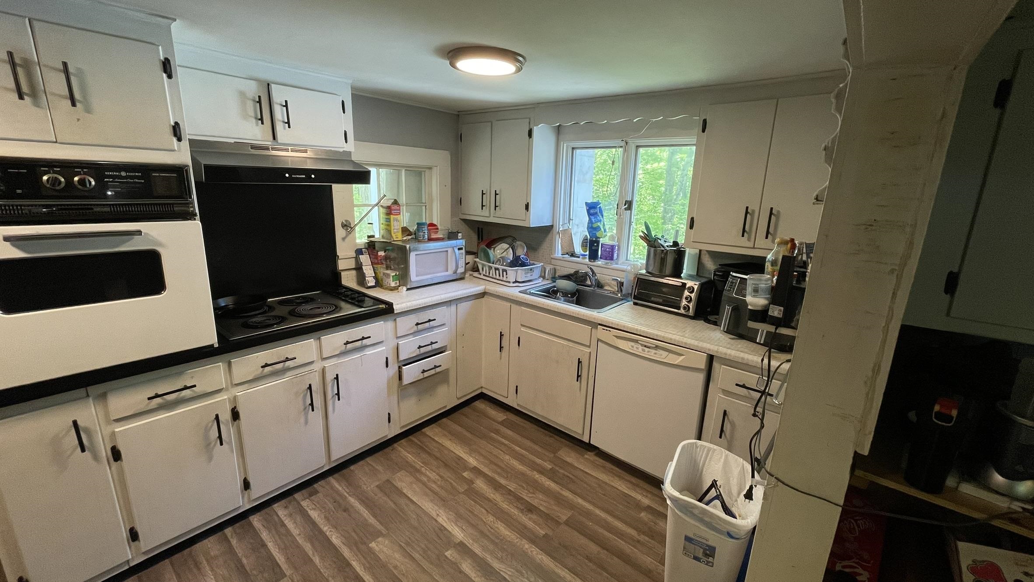
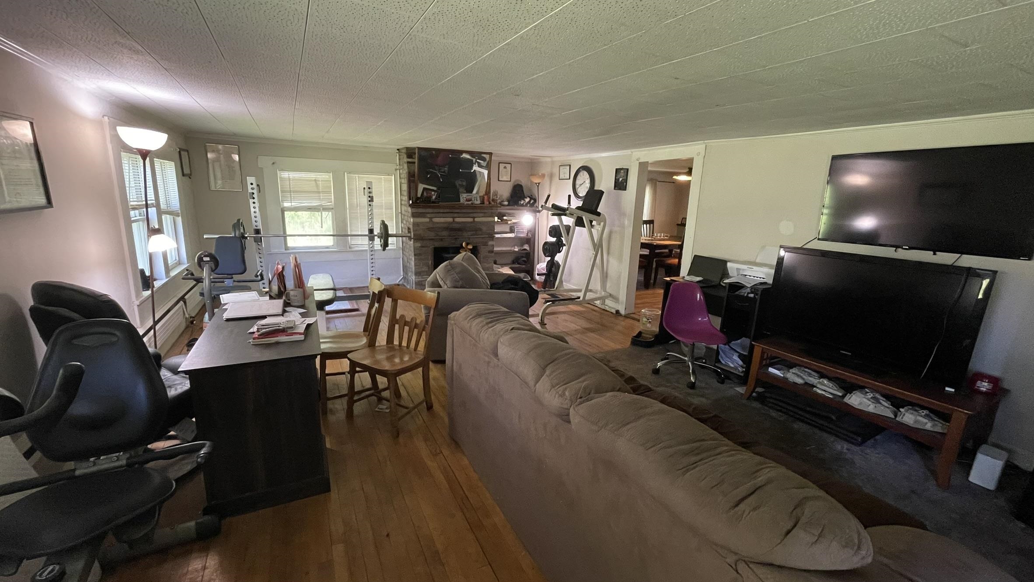
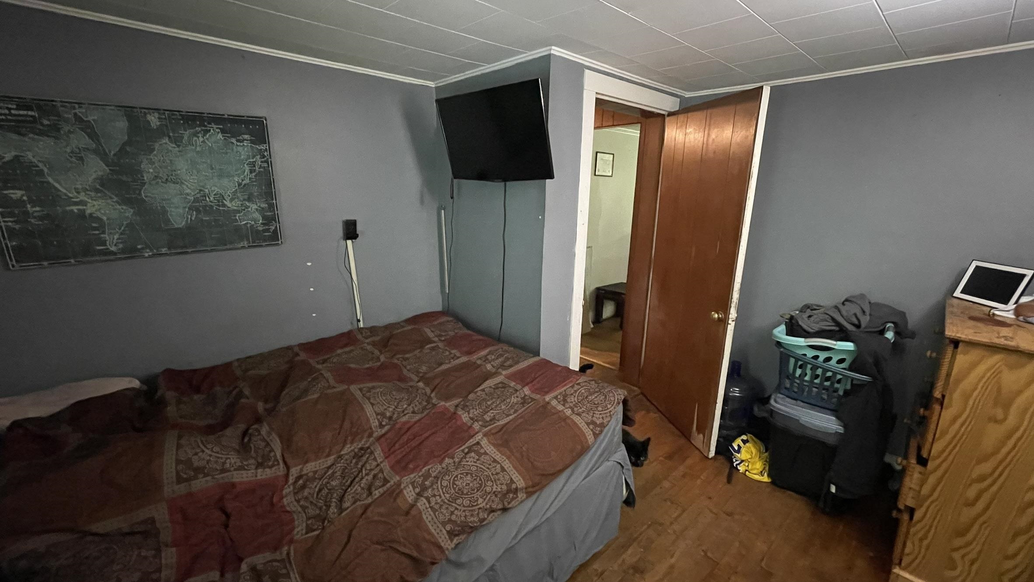
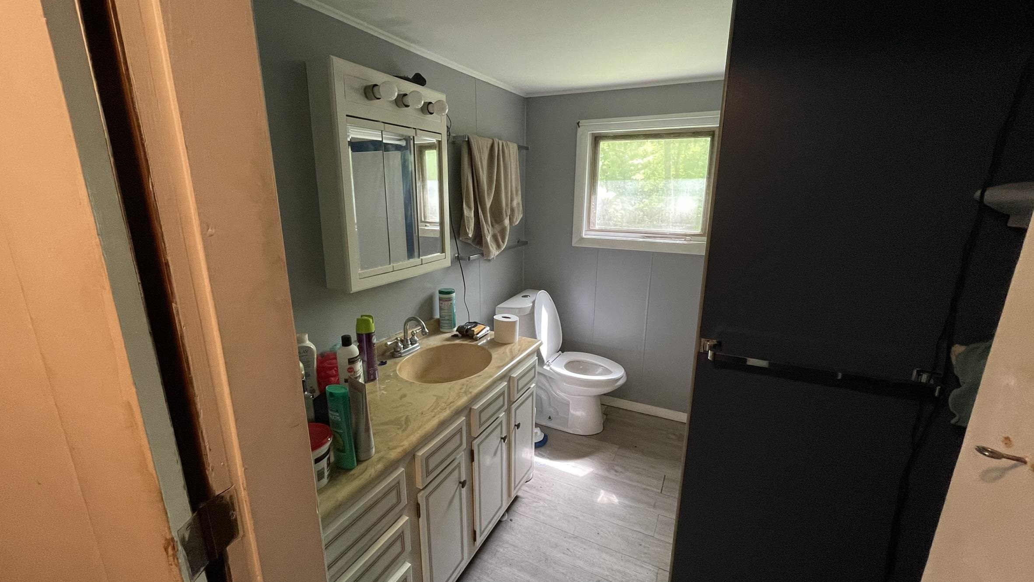
General Property Information
- Property Status:
- Active
- Price:
- $279, 000
- Assessed:
- $0
- Assessed Year:
- County:
- VT-Orange
- Acres:
- 1.60
- Property Type:
- Single Family
- Year Built:
- 1941
- Agency/Brokerage:
- Nathan Wright
Century 21 The One - Bedrooms:
- 4
- Total Baths:
- 2
- Sq. Ft. (Total):
- 1676
- Tax Year:
- 2025
- Taxes:
- $4, 925
- Association Fees:
GRAB A $5, 000 CHECK AT CLOSING TO PUT YOUR PERSONAL TOUCH ON THIS HOME! - MOTIVATED SELLER READY TO MAKE A DEAL — NEW PRICE: $279, 000! This inviting single-level home offers comfort, versatility, and value on 1.6 acres of beautiful Vermont landscape. With 4 bedrooms, 2 bathrooms, and a heated 2-car garage, this property provides both space and function for everyday living and future opportunities. A standout feature is the charming in-law suite with its own private entrance—perfect for Airbnb rental, an accessory dwelling unit (ADU), or easily reimagined into a spacious primary suite with a full bath. A cozy loft adds unique character and extra flexibility, ideal for a reading nook, home office, or creative space. Inside, you’ll find thoughtful built-ins throughout, offering smart storage solutions. The expansive living room is ideal for gatherings, while a large pantry off the dining area helps keep everything organized. An enclosed front porch doubles as a mudroom or breezeway, and the covered back porch provides a peaceful spot to unwind with views of Adams Brook and easy access to a nearby swimming hole. Handcrafted steps lead down to the brook, creating your own serene nature escape. The home is also equipped with owned solar panels, taking advantage of full sun exposure to help offset energy costs. The attached garage is spacious—perfect for working on projects or simply avoiding Vermont snow mornings. Just one mile from the village of Randolph and Vermont
Interior Features
- # Of Stories:
- 1
- Sq. Ft. (Total):
- 1676
- Sq. Ft. (Above Ground):
- 1676
- Sq. Ft. (Below Ground):
- 0
- Sq. Ft. Unfinished:
- 0
- Rooms:
- 7
- Bedrooms:
- 4
- Baths:
- 2
- Interior Desc:
- Appliances Included:
- Flooring:
- Heating Cooling Fuel:
- Water Heater:
- Basement Desc:
- Crawl Space
Exterior Features
- Style of Residence:
- Ranch
- House Color:
- Time Share:
- No
- Resort:
- Exterior Desc:
- Exterior Details:
- Amenities/Services:
- Land Desc.:
- Country Setting, Mountain View, River, Stream, Water View, Near Golf Course, Near Skiing, Near Railroad, Near Hospital, Near School(s)
- Suitable Land Usage:
- Roof Desc.:
- Shingle
- Driveway Desc.:
- Paved
- Foundation Desc.:
- Concrete
- Sewer Desc.:
- Public
- Garage/Parking:
- Yes
- Garage Spaces:
- 2
- Road Frontage:
- 244
Other Information
- List Date:
- 2025-05-27
- Last Updated:


