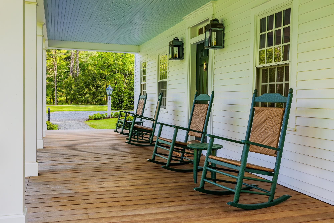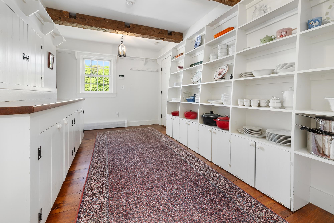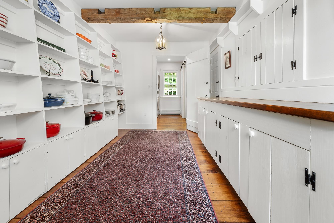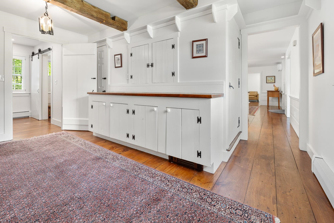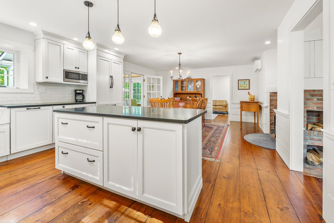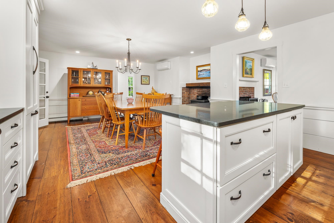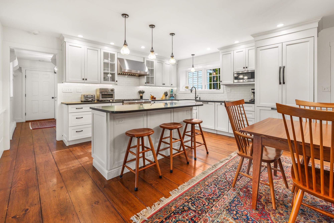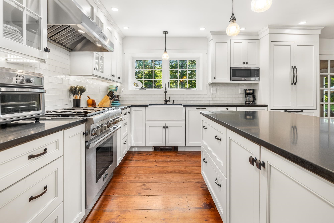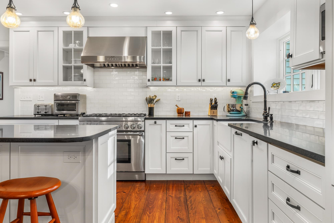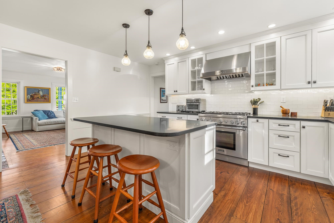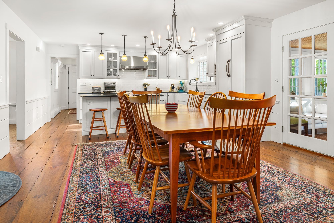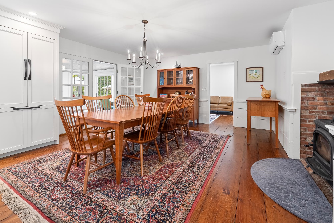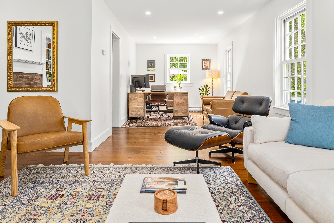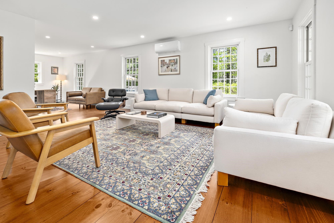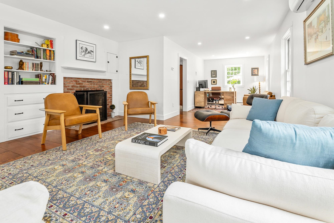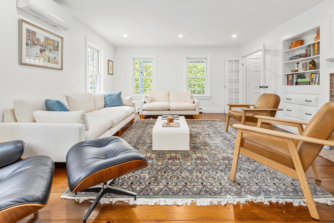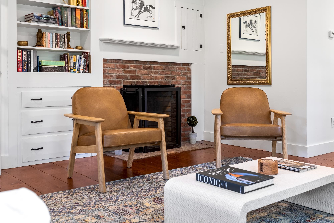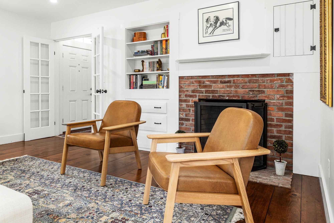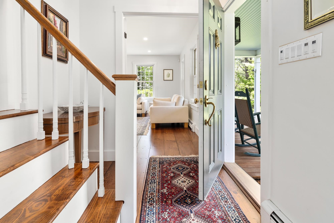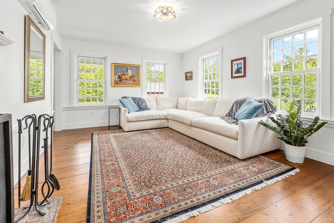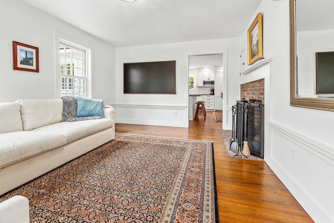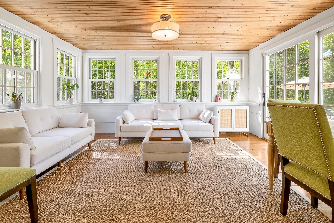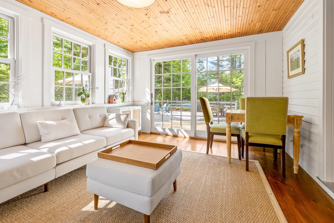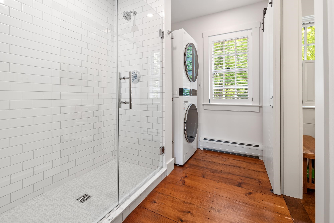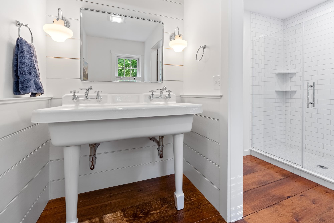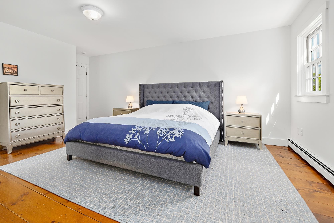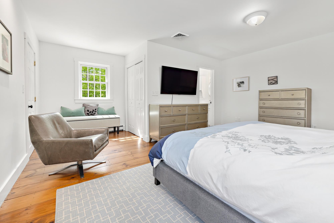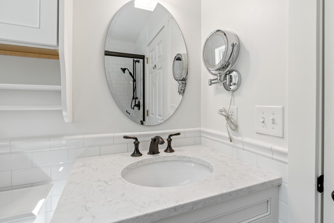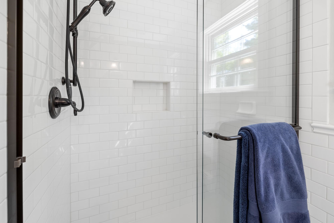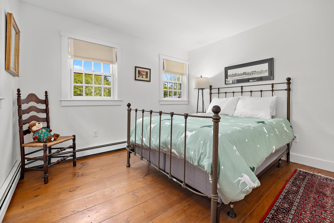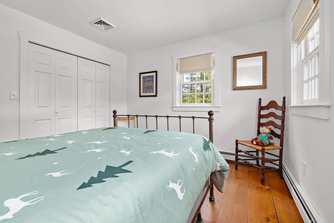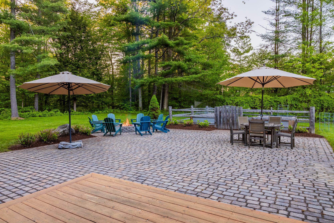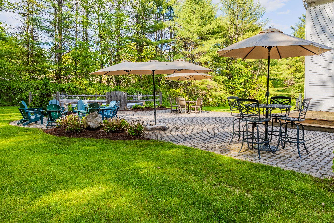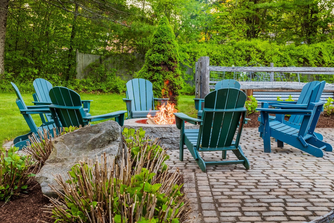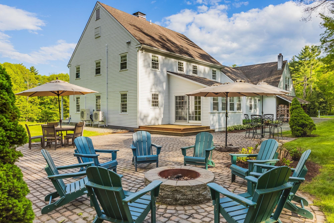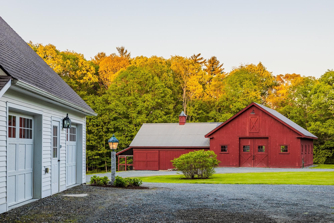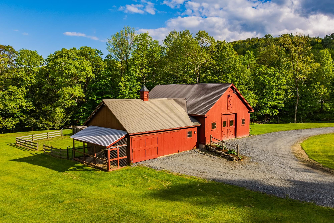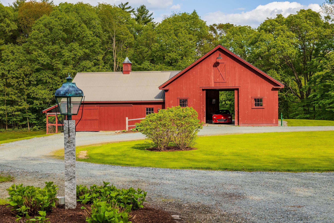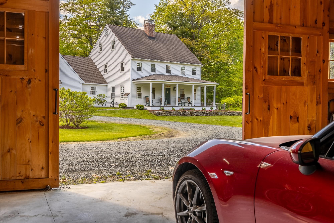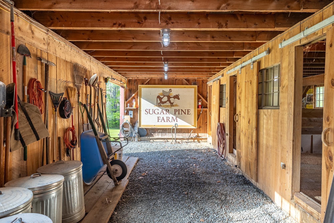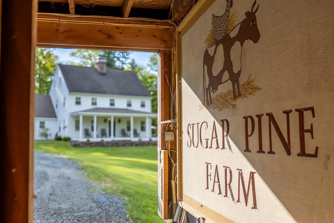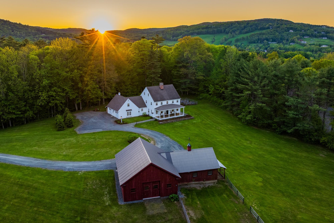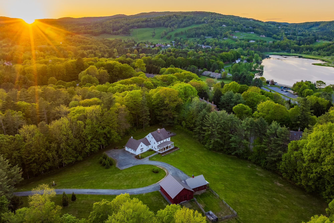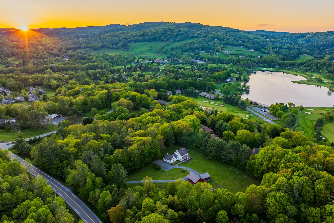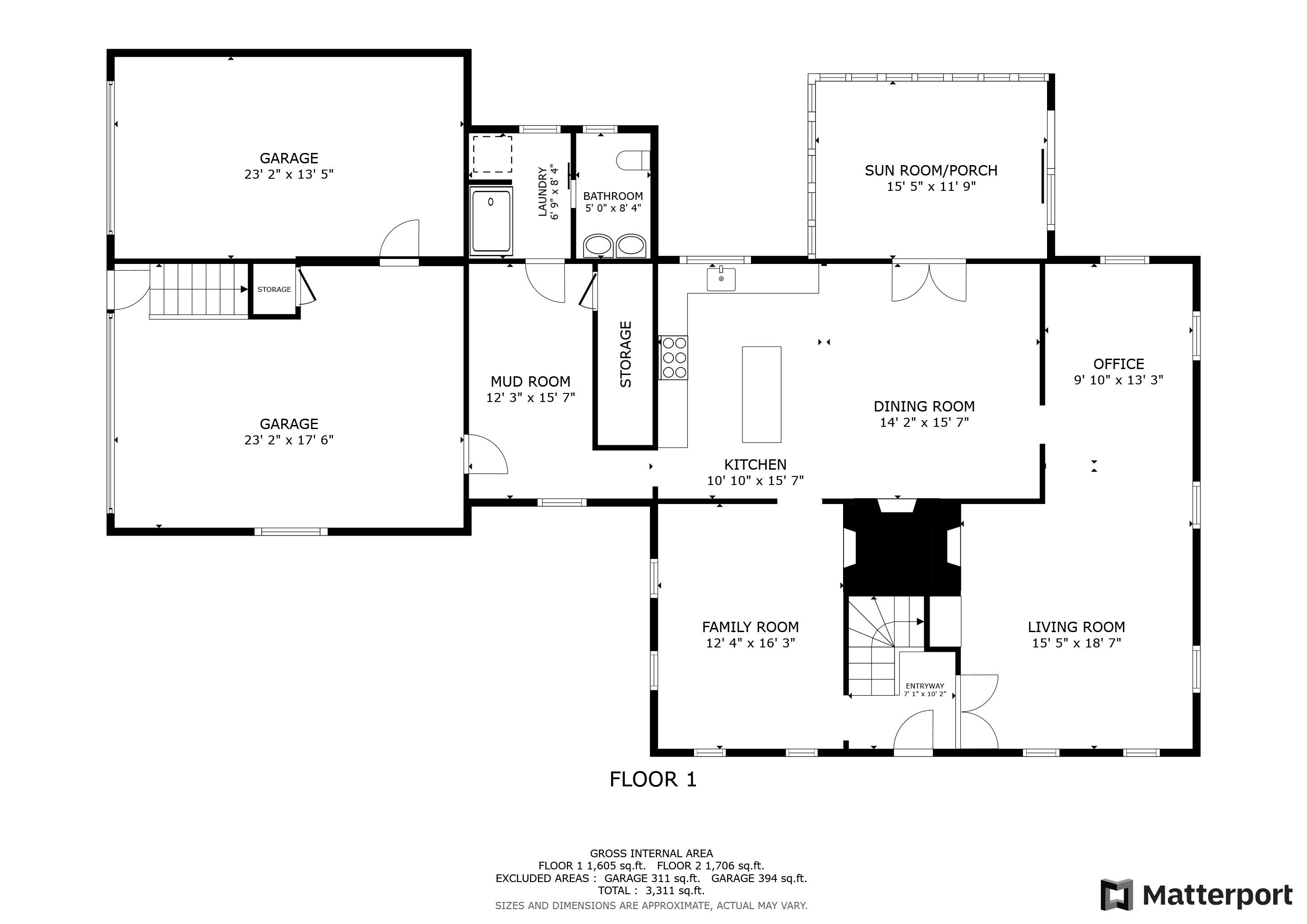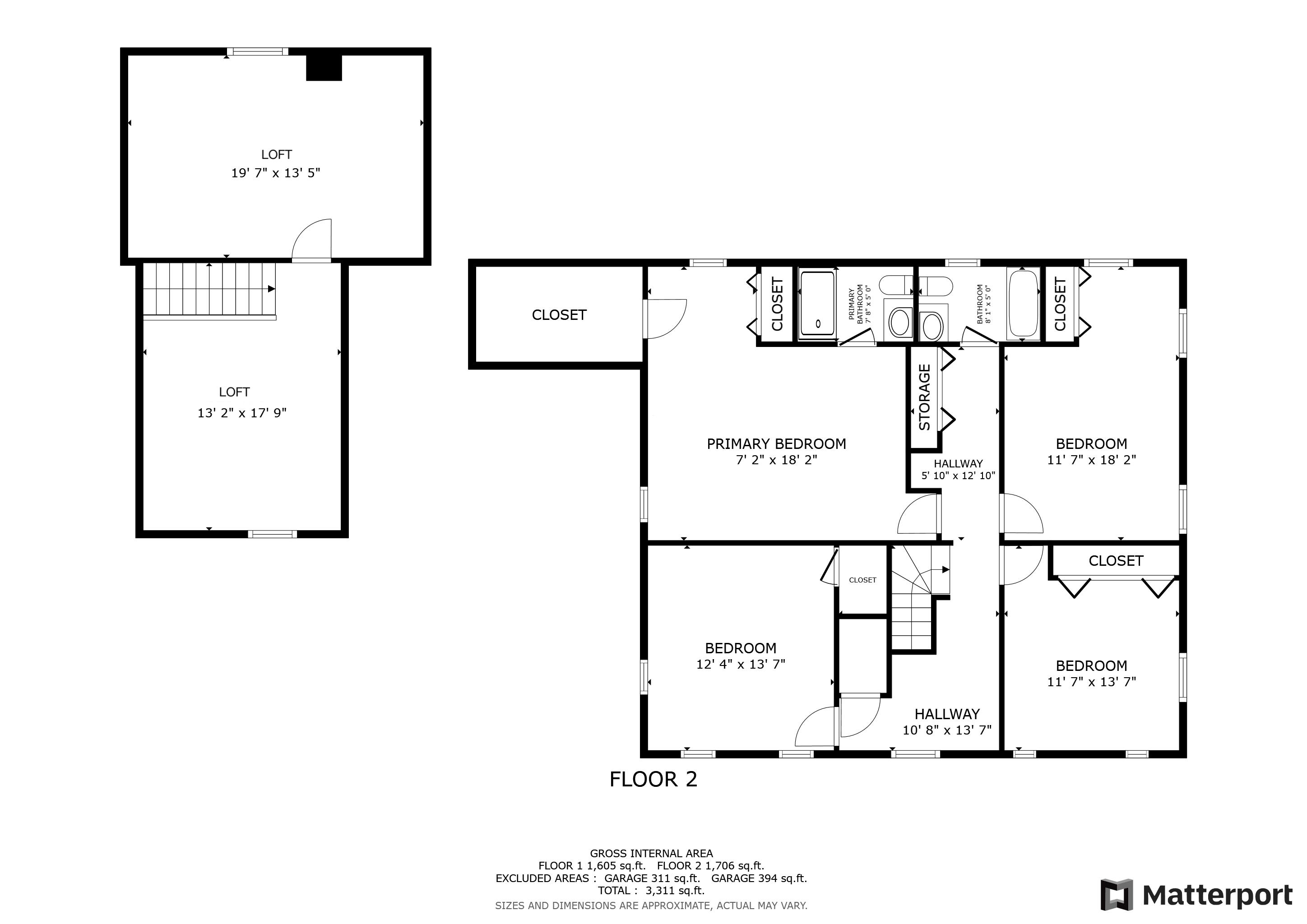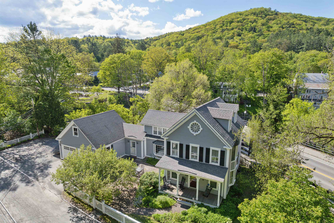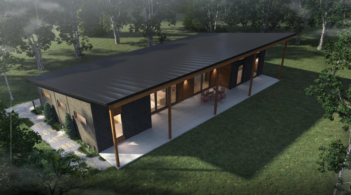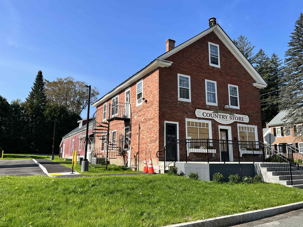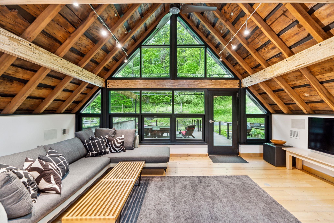1 of 52
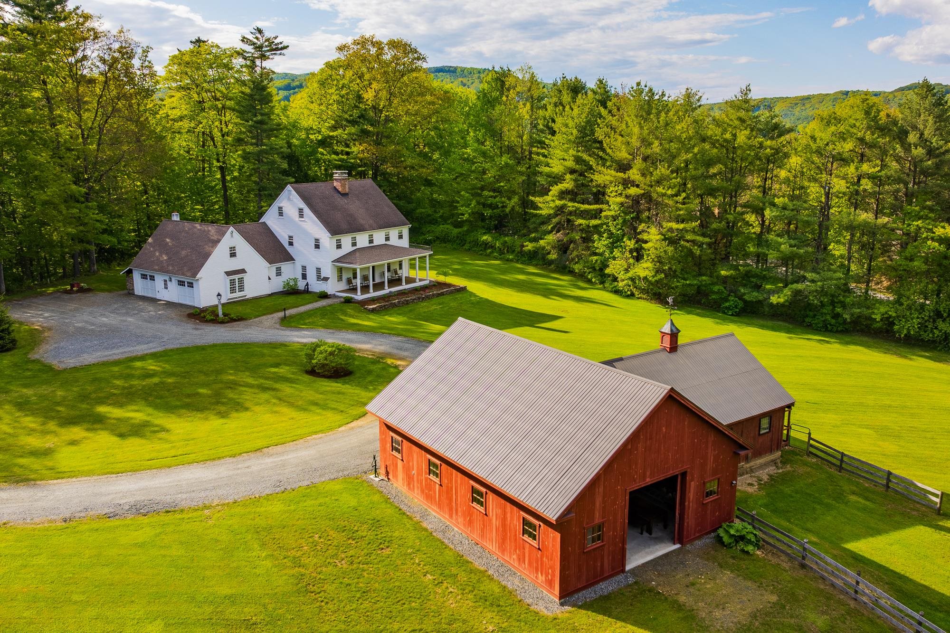
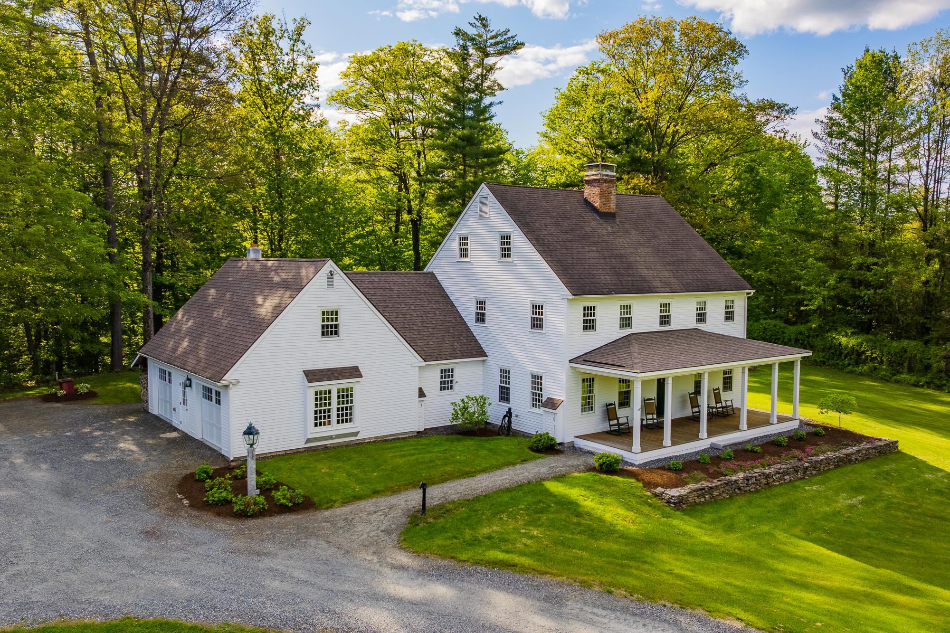
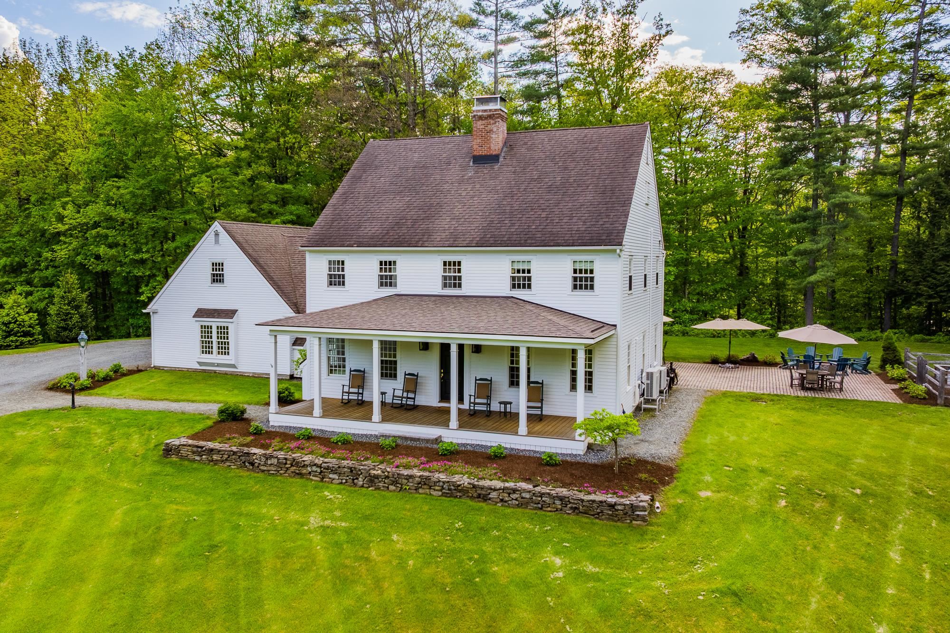
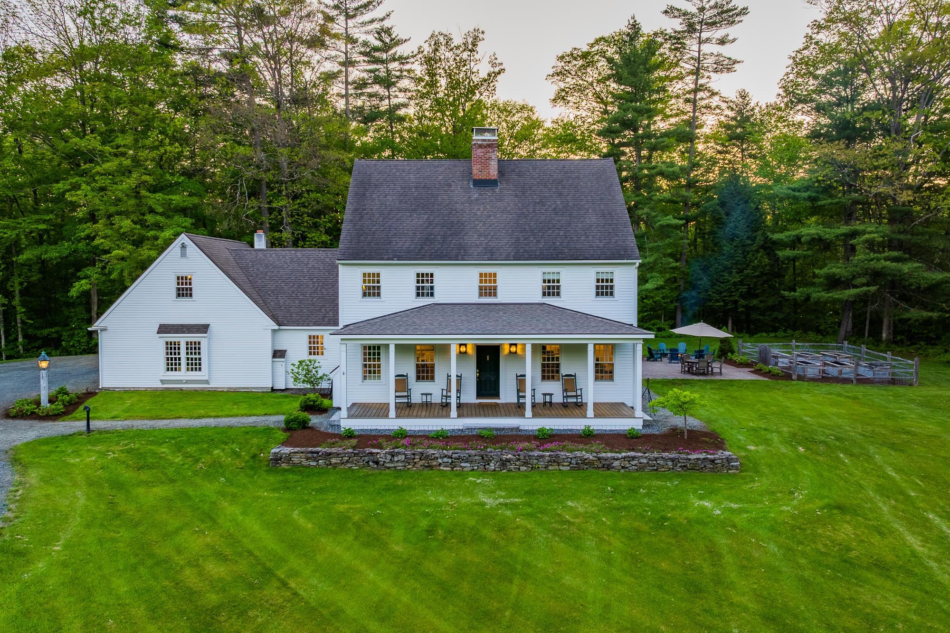
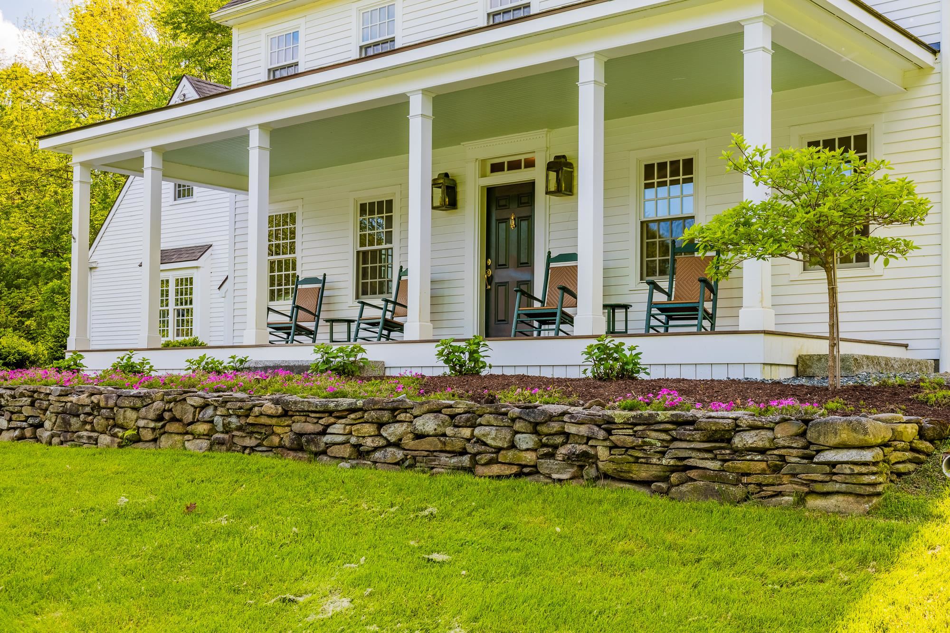
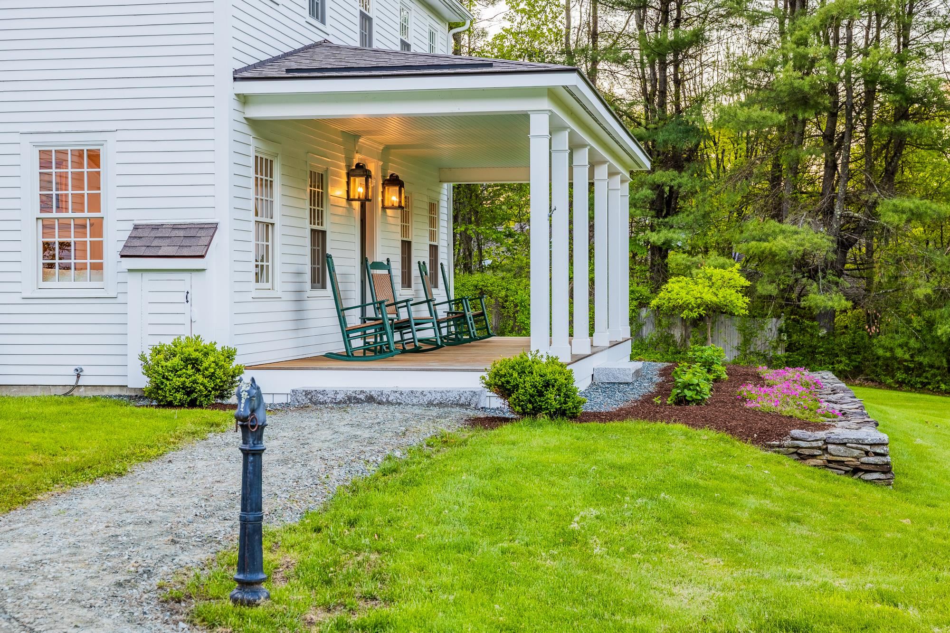
General Property Information
- Property Status:
- Active
- Price:
- $1, 495, 000
- Assessed:
- $794, 800
- Assessed Year:
- 2025
- County:
- VT-Windsor
- Acres:
- 5.16
- Property Type:
- Single Family
- Year Built:
- 1983
- Agency/Brokerage:
- Richard Higgerson
Higgerson & Company - Bedrooms:
- 4
- Total Baths:
- 3
- Sq. Ft. (Total):
- 3311
- Tax Year:
- 2025
- Taxes:
- $15, 197
- Association Fees:
Tucked just off Woodstock Road on over five meticulously landscaped acres, this distinguished 4-bedroom, 2.5-bath Colonial in Quechee, Vermont offers an exceptional blend of privacy and convenience — a short, scenic drive to Woodstock, Hanover, and Lebanon, NH, with easy access to I-89, I-91, and Woodstock Road. Inside, discover a gracious formal dining room with a cozy fireplace and a stunning front-to-back living room, also featuring a classic fireplace, perfect for intimate gatherings or grand entertaining. The large, open kitchen — with island, dining area, and fireplace — forms the home’s heart, while the expansive second-floor primary suite offers a serene retreat. An updated barn with power and water suits animals, hobbies, or storage. A heated two-car garage with finished loft and office/hobby space adds versatility. Enjoy a finished four-season sunroom, a beautifully crafted paver patio with fire pit, a chef’s kitchen with pro-grade range, Marvin windows, a charming 10x34 covered front porch, Bosch boiler, central air, revised entry, mudroom, and laundry — all part of Vermont living at its finest.
Interior Features
- # Of Stories:
- 2.5
- Sq. Ft. (Total):
- 3311
- Sq. Ft. (Above Ground):
- 3311
- Sq. Ft. (Below Ground):
- 0
- Sq. Ft. Unfinished:
- 2416
- Rooms:
- 15
- Bedrooms:
- 4
- Baths:
- 3
- Interior Desc:
- Dining Area, Wood Fireplace, 2 Fireplaces, Hearth, Kitchen Island, Kitchen/Dining, Kitchen/Family, Living/Dining, Primary BR w/ BA, Natural Light, Walk-in Closet, Walk-in Pantry, Wood Stove Insert, 1st Floor Laundry, Smart Thermostat
- Appliances Included:
- Gas Cooktop, Dishwasher, Dryer, Gas Range, Refrigerator, Washer, Gas Water Heater, On Demand Water Heater, Owned Water Heater, Exhaust Fan, Water Heater
- Flooring:
- Softwood, Tile
- Heating Cooling Fuel:
- Water Heater:
- Basement Desc:
- Concrete, Concrete Floor, Full, Interior Stairs, Unfinished, Interior Access
Exterior Features
- Style of Residence:
- Colonial, Farmhouse, Federal
- House Color:
- White
- Time Share:
- No
- Resort:
- No
- Exterior Desc:
- Exterior Details:
- Trash, Barn, Deck, Partial Fence , Garden Space, Natural Shade, Outbuilding, Patio, Covered Porch, Enclosed Porch, Window Screens, Double Pane Window(s), Stable(s)
- Amenities/Services:
- Land Desc.:
- Country Setting, Horse/Animal Farm, Field/Pasture, Landscaped, Level, Open, Sloping, Near Country Club, Near Golf Course, Near Paths, Near Shopping, Near Skiing, Near Hospital, Near School(s)
- Suitable Land Usage:
- Residential
- Roof Desc.:
- Architectural Shingle, Asphalt Shingle
- Driveway Desc.:
- Gated, Gravel
- Foundation Desc.:
- Poured Concrete
- Sewer Desc.:
- Private, Septic
- Garage/Parking:
- Yes
- Garage Spaces:
- 2
- Road Frontage:
- 505
Other Information
- List Date:
- 2025-05-31
- Last Updated:


