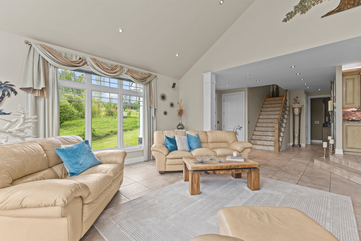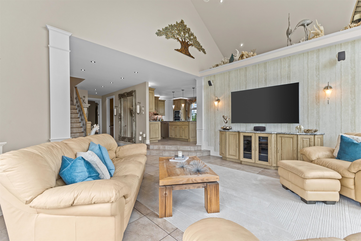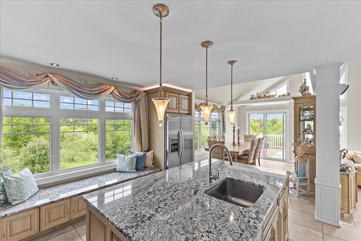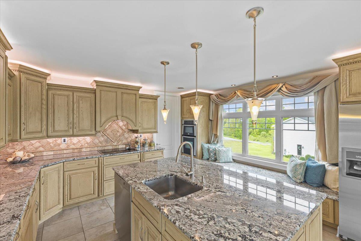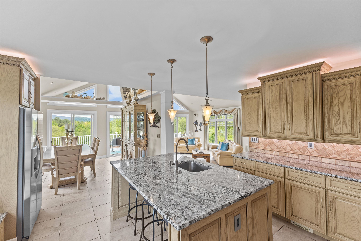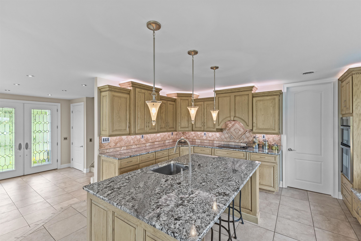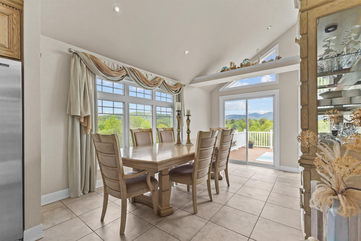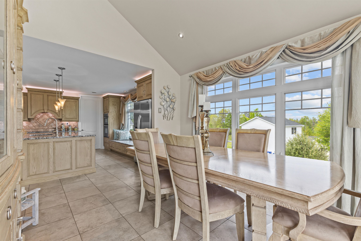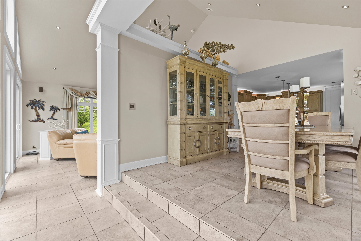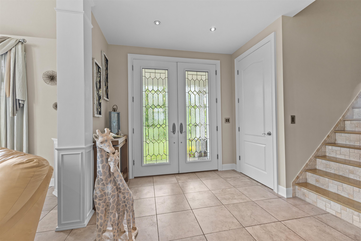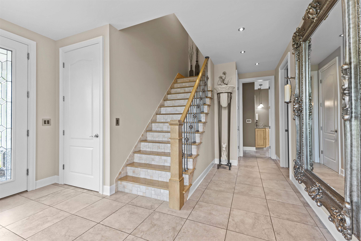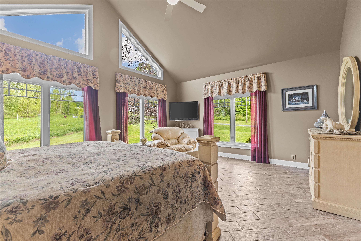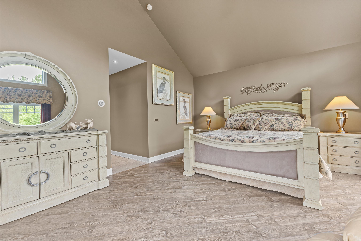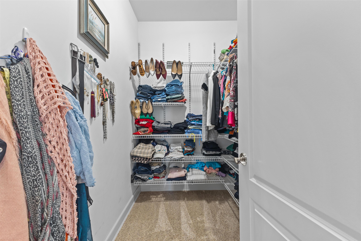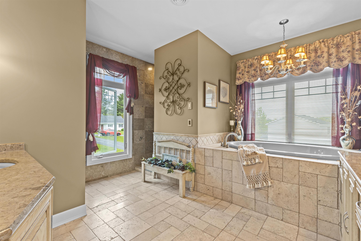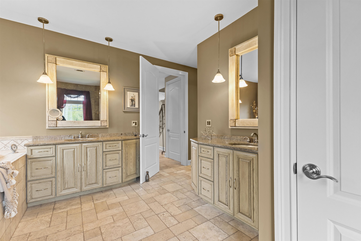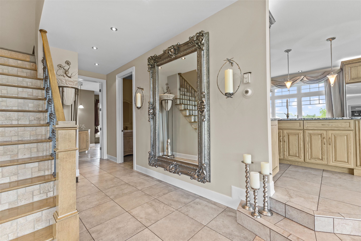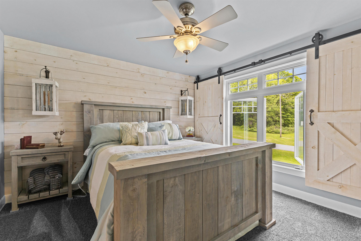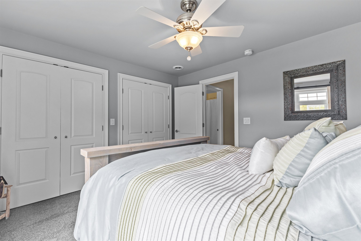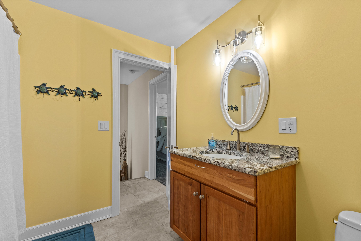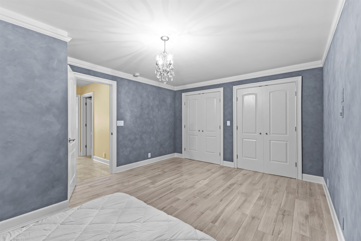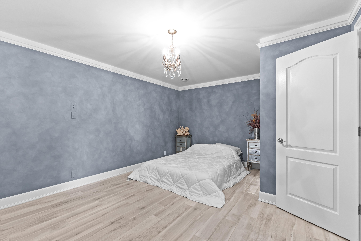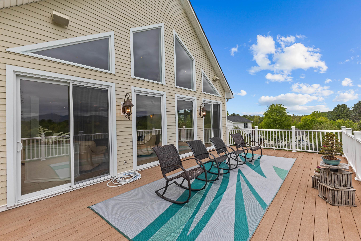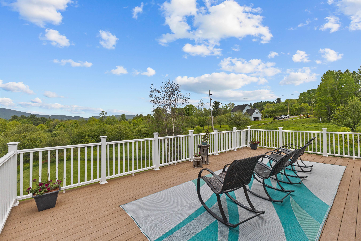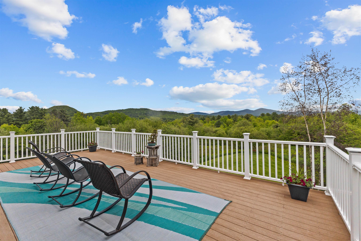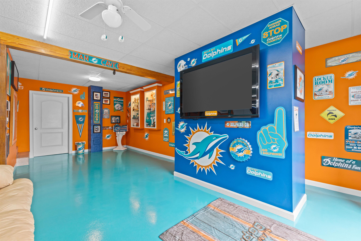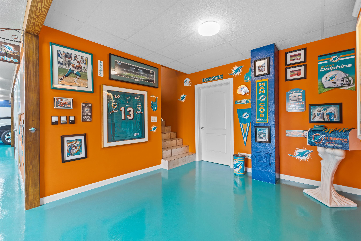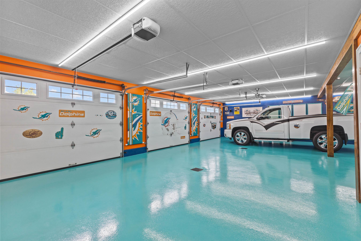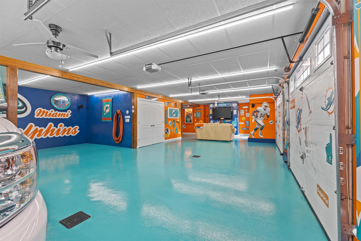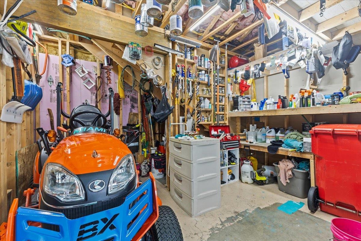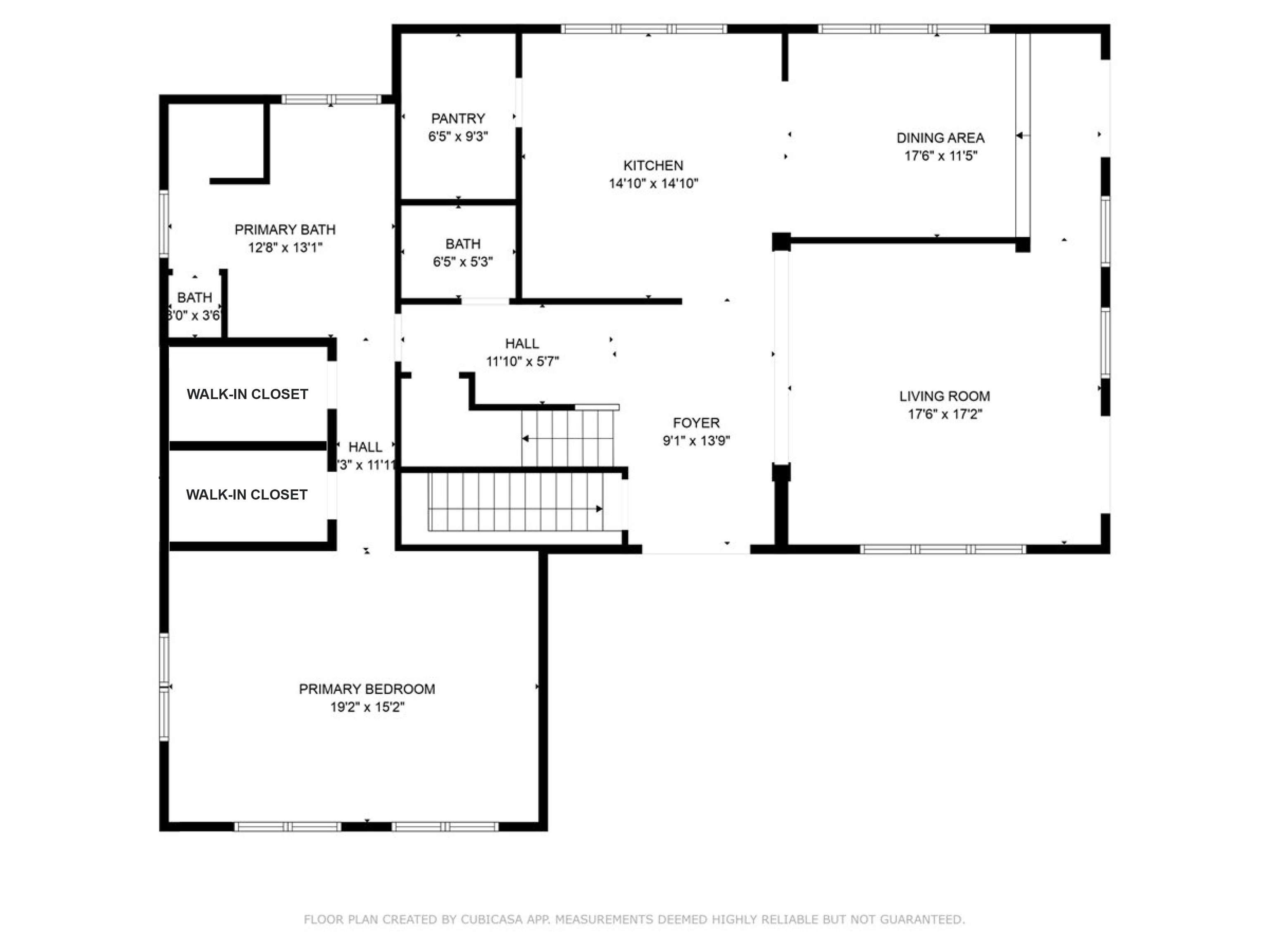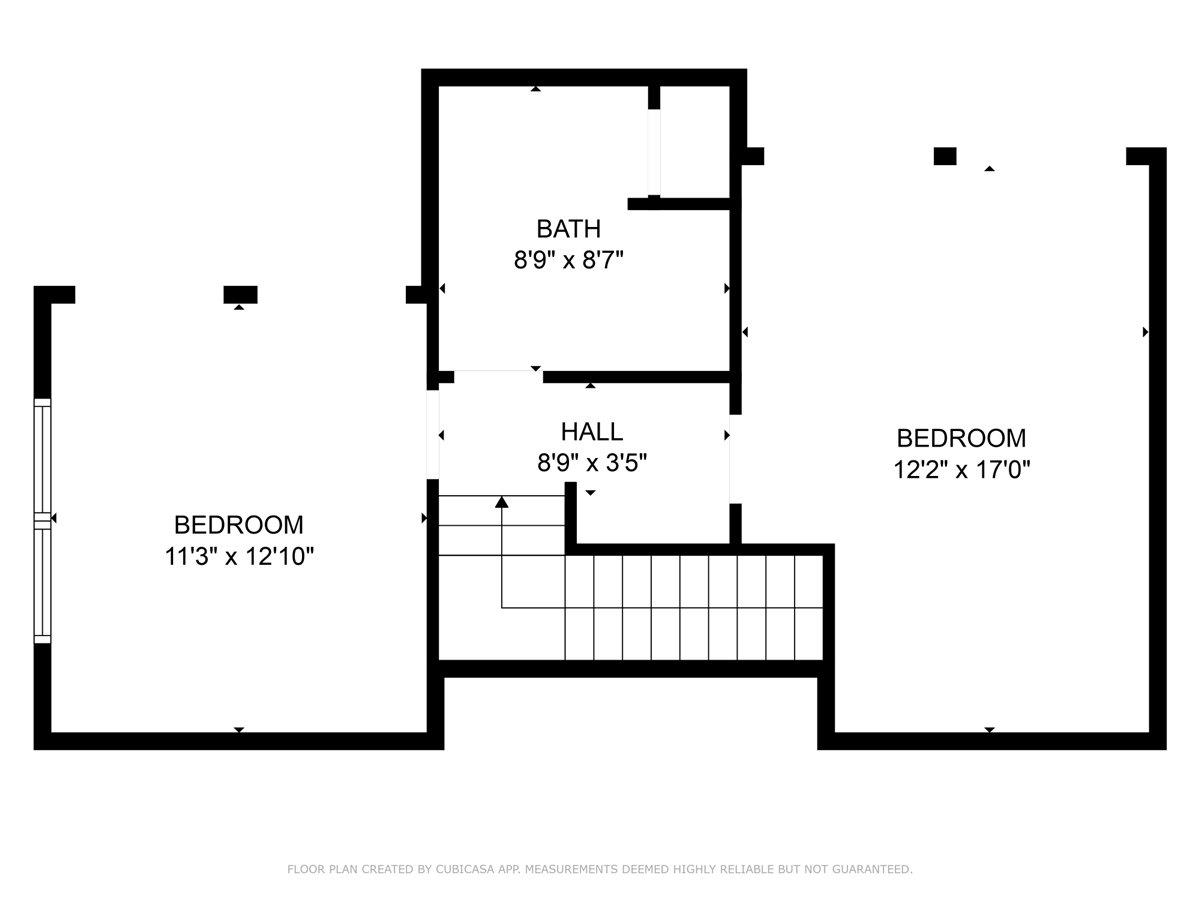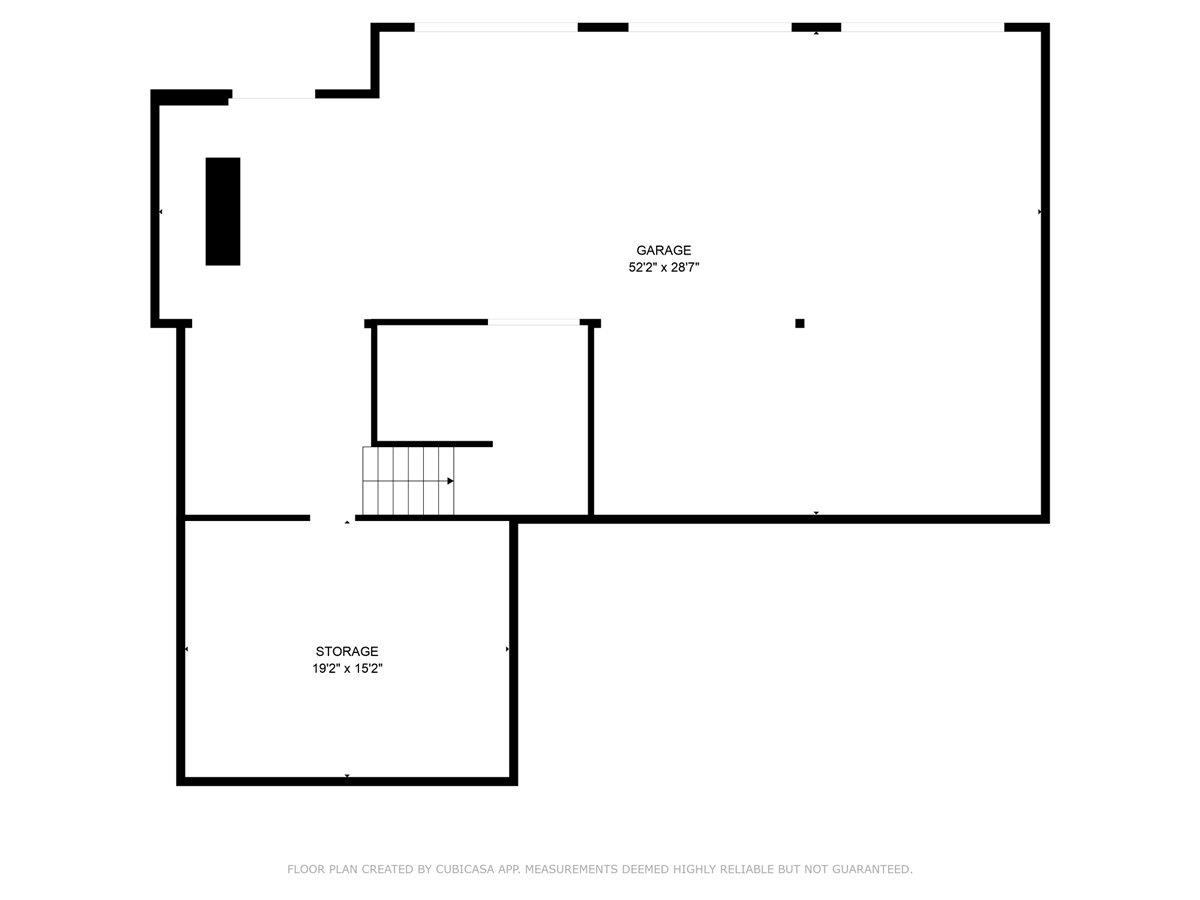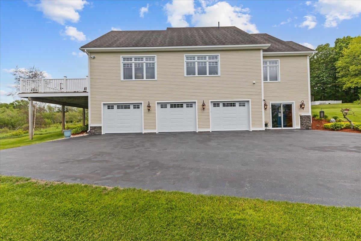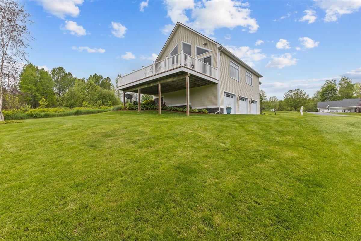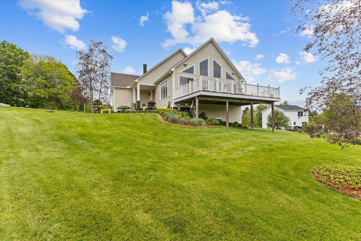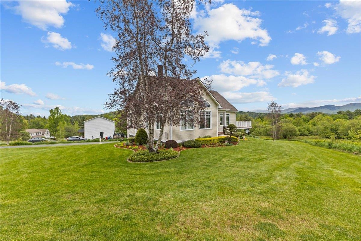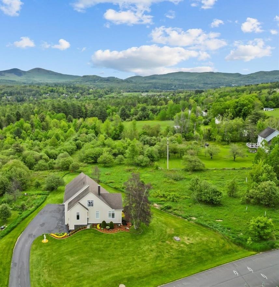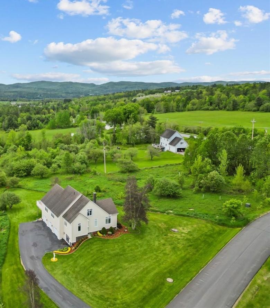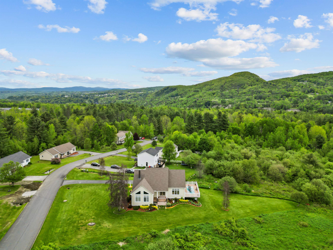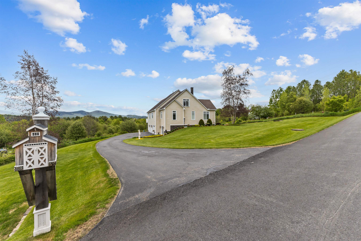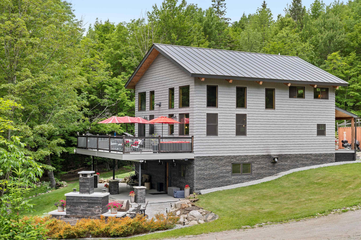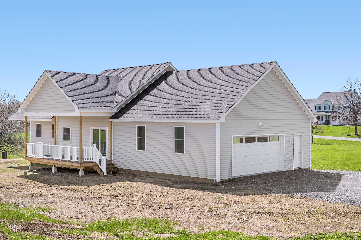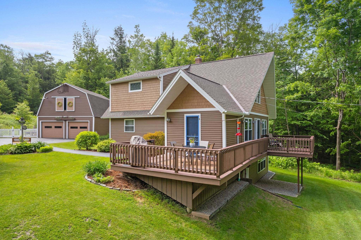1 of 47
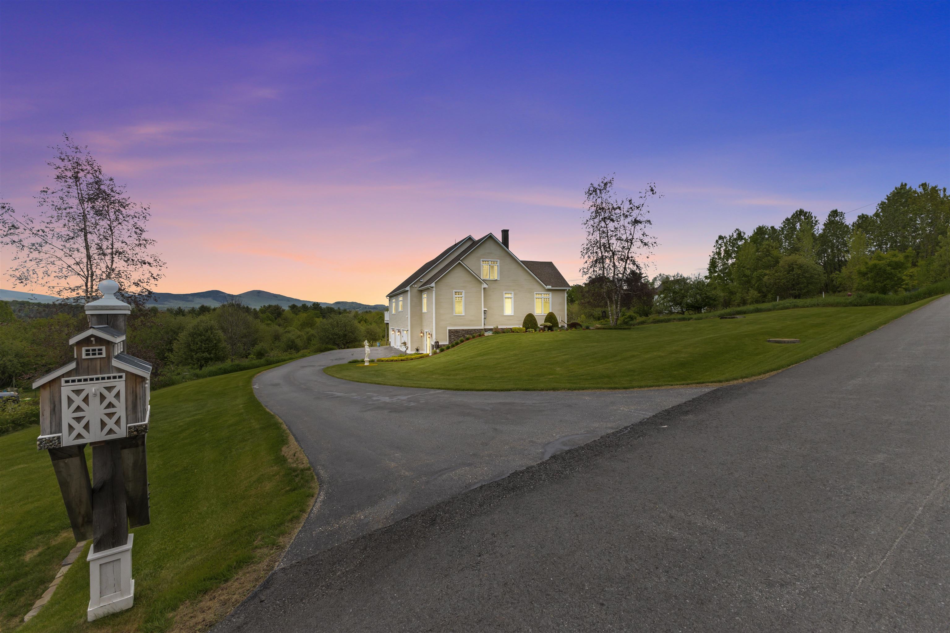
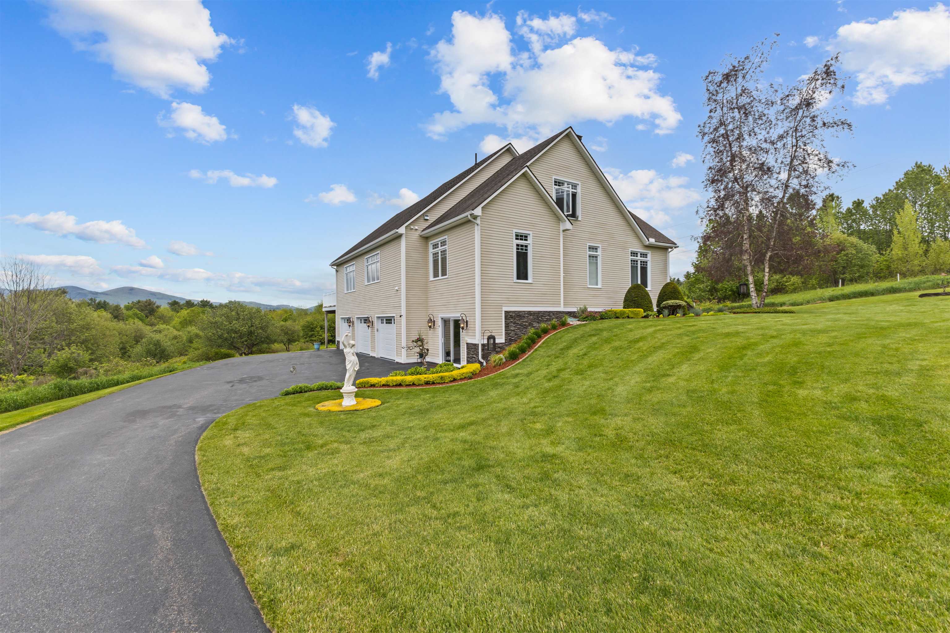
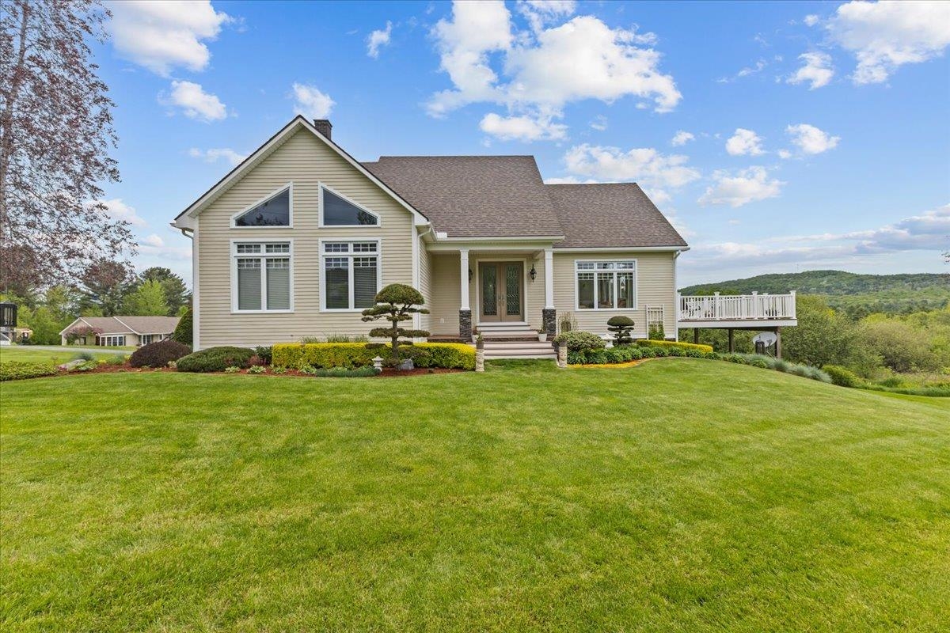
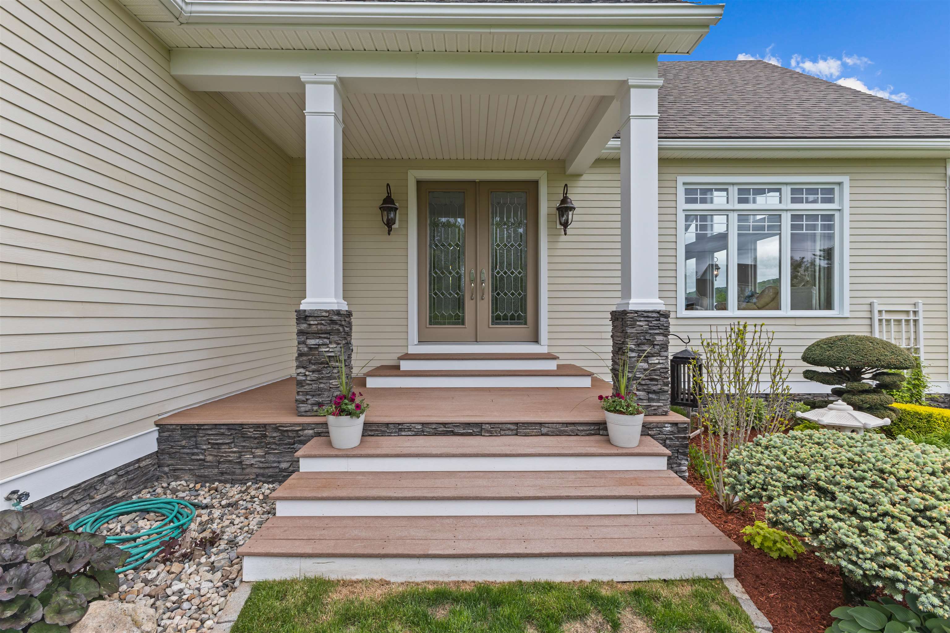
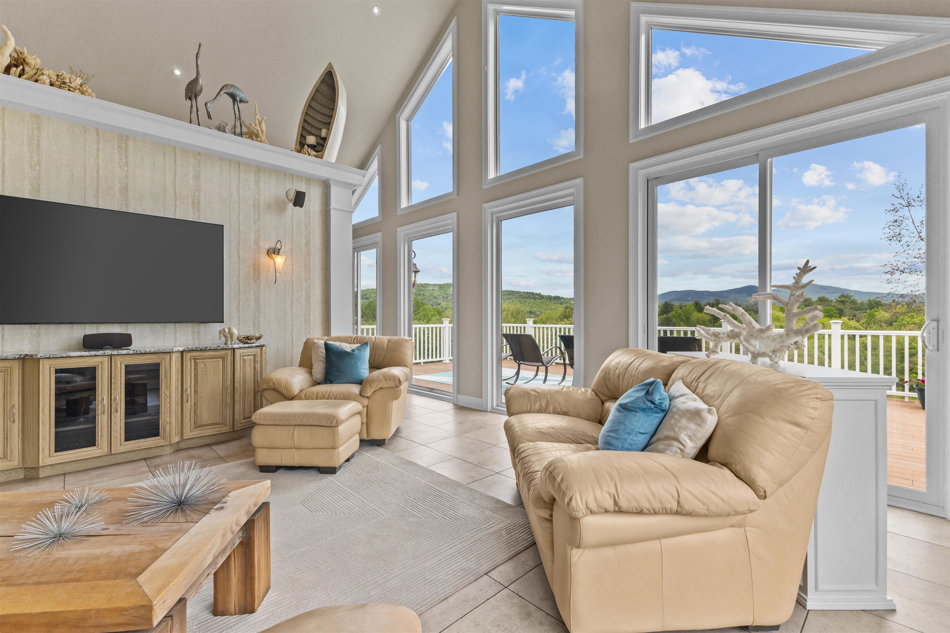
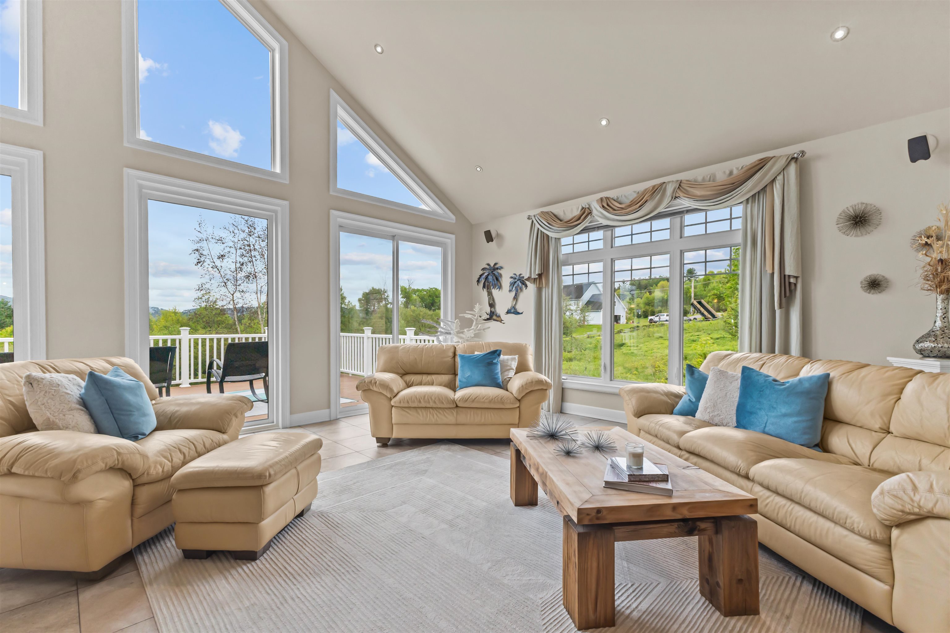
General Property Information
- Property Status:
- Active
- Price:
- $675, 000
- Assessed:
- $0
- Assessed Year:
- County:
- VT-Washington
- Acres:
- 0.60
- Property Type:
- Single Family
- Year Built:
- 2007
- Agency/Brokerage:
- Flex Realty Group
Flex Realty - Bedrooms:
- 3
- Total Baths:
- 4
- Sq. Ft. (Total):
- 3704
- Tax Year:
- 2024
- Taxes:
- $8, 779
- Association Fees:
Experience tranquility and panoramic mountain views from this meticulously maintained custom home in a spectacular location! Perfectly positioned in a quiet neighborhood setting, this home offers floor-to-ceiling windows that flood the interior with natural light and capture the surrounding beauty from nearly every angle. Inside, the open concept layout feels airy and connected, with a chef’s kitchen that flows into a large dining area, making gatherings easy and enjoyable. Step outside the main living area to a spacious deck ideal for entertaining or simply relaxing after a long day overlooking the mountains and valleys below. The main level primary suite provides a peaceful escape, complete with dual walk-in closets and a luxurious spa-style bath featuring a floor to ceiling tiled shower, separate soaking tub and double vanities. The upper level offers a second bedroom, full bath, and a versatile bonus room perfect for an office or guest space. The expansive, finished basement blends with the dream-like 3 bay garage space boasting radiant-heated epoxy floors, insulated walls, and roughed-in plumbing ready for future expansion. Outside the exceptionally manicured grounds and robust gardens reflect the utmost attention to detail and care seen throughout the property. Located just minutes from Millstone & VAST trails, and Barre Town’s Rec Center with courts, walking paths, and more, this mountain view retreat offers beauty, comfort, and convenience for the discerning buyer.
Interior Features
- # Of Stories:
- 2
- Sq. Ft. (Total):
- 3704
- Sq. Ft. (Above Ground):
- 2680
- Sq. Ft. (Below Ground):
- 1024
- Sq. Ft. Unfinished:
- 455
- Rooms:
- 9
- Bedrooms:
- 3
- Baths:
- 4
- Interior Desc:
- Central Vacuum, Blinds, Cathedral Ceiling, Ceiling Fan, Dining Area, Draperies, Kitchen Island, Kitchen/Living, Enrgy Rtd Lite Fixture(s), LED Lighting, Natural Light, Natural Woodwork, Soaking Tub, Indoor Storage, Surround Sound Wiring, Vaulted Ceiling, Walk-in Closet, Walk-in Pantry, Window Treatment, 1st Floor Laundry
- Appliances Included:
- Down Draft Cooktop, Electric Cooktop, ENERGY STAR Qual Dishwshr, Disposal, ENERGY STAR Qual Dryer, Range Hood, Microwave, Wall Oven, Electric Range, ENERGY STAR Qual Fridge, ENERGY STAR Qual Washer, Exhaust Fan, Vented Exhaust Fan
- Flooring:
- Carpet, Ceramic Tile
- Heating Cooling Fuel:
- Water Heater:
- Basement Desc:
- Climate Controlled, Concrete, Concrete Floor, Daylight, Finished, Frost Wall, Insulated, Interior Stairs, Locked Storage, Walkout, Interior Access, Exterior Access, Basement Stairs
Exterior Features
- Style of Residence:
- Contemporary
- House Color:
- Time Share:
- No
- Resort:
- Exterior Desc:
- Exterior Details:
- Balcony, Natural Shade, Covered Porch, Window Screens, Double Pane Window(s), ENERGY STAR Qual Windows, Low E Window(s)
- Amenities/Services:
- Land Desc.:
- Corner, Country Setting, Landscaped, Mountain View, Sloping, Subdivision, Trail/Near Trail, View, Walking Trails, Wooded
- Suitable Land Usage:
- Roof Desc.:
- Architectural Shingle
- Driveway Desc.:
- Paved
- Foundation Desc.:
- Below Frost Line, Concrete, Insulated Concrete Forms, Poured Concrete
- Sewer Desc.:
- Public
- Garage/Parking:
- Yes
- Garage Spaces:
- 3
- Road Frontage:
- 150
Other Information
- List Date:
- 2025-06-03
- Last Updated:


