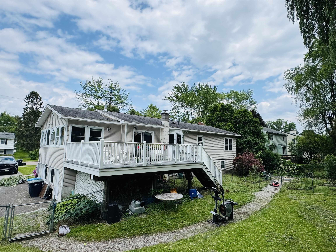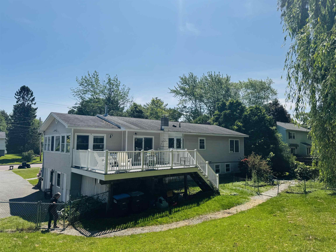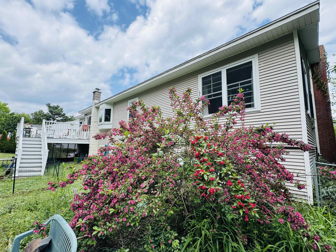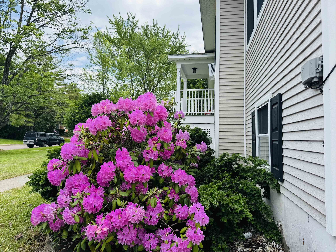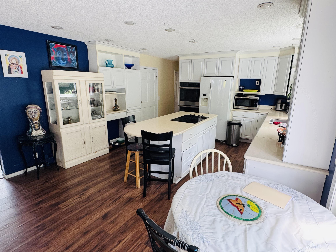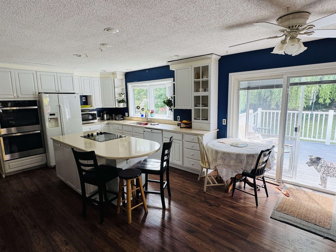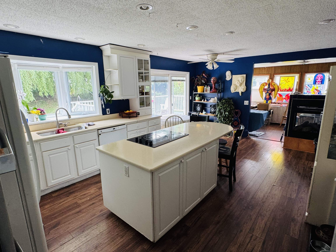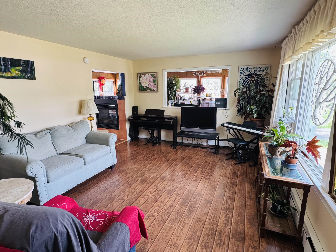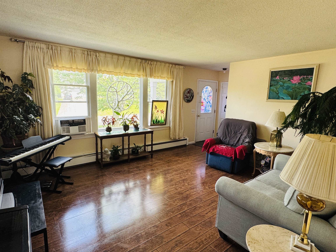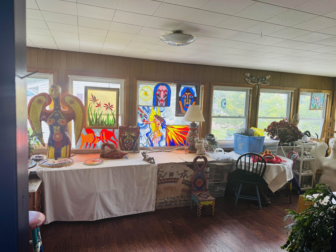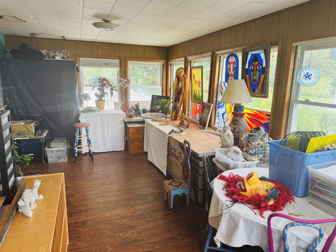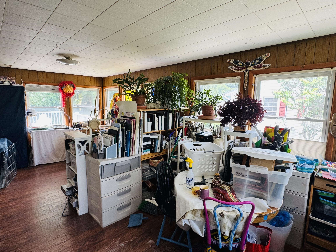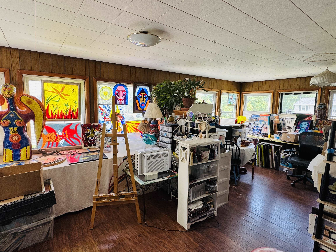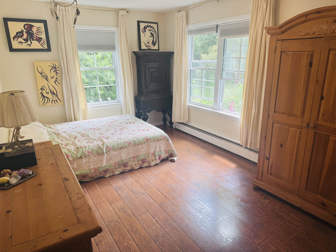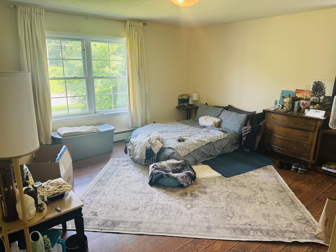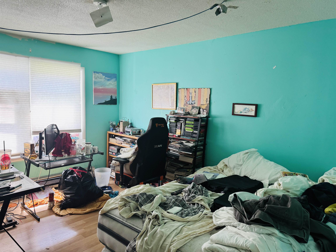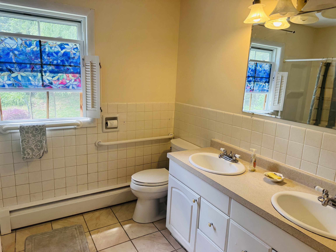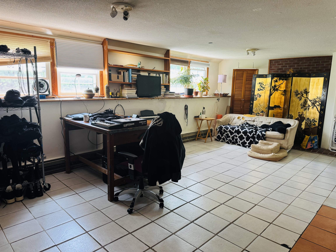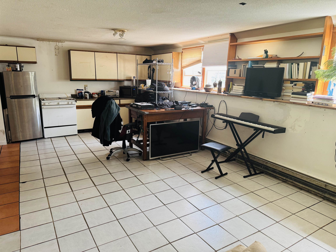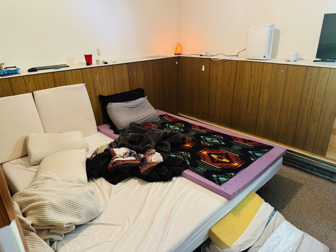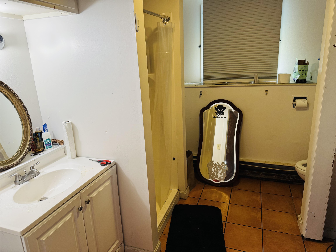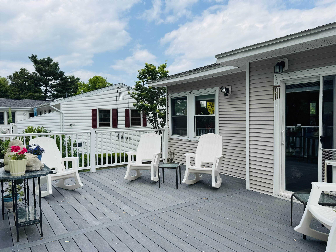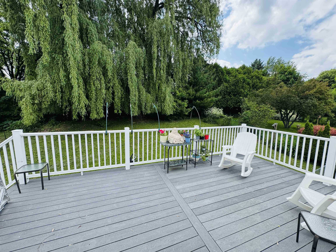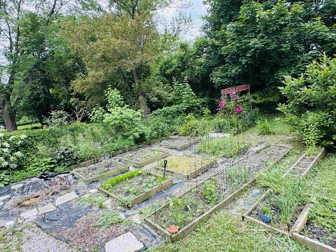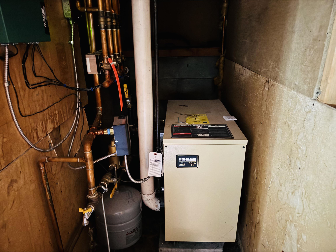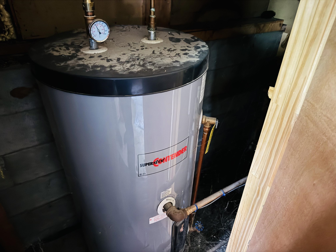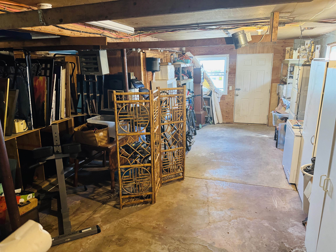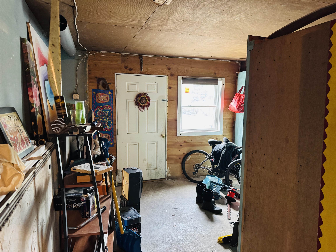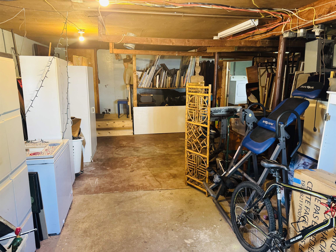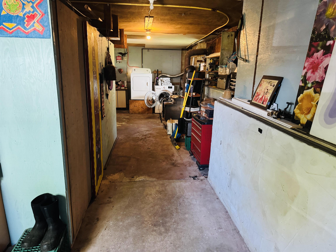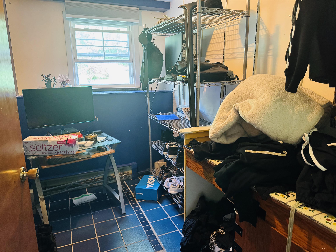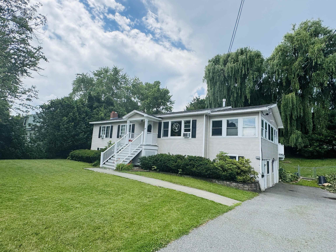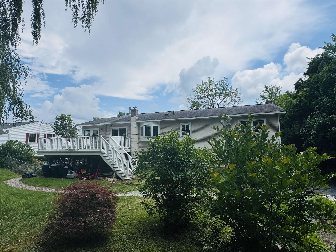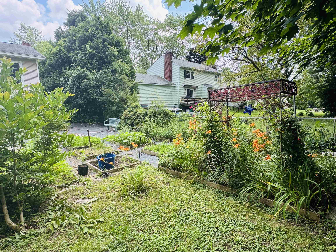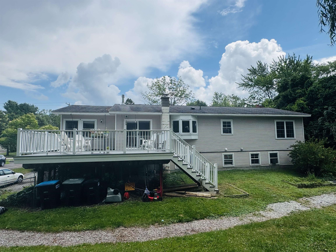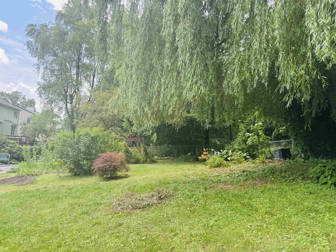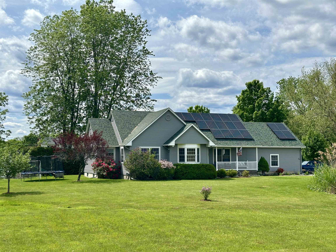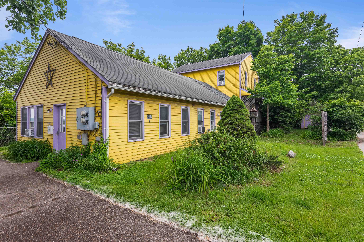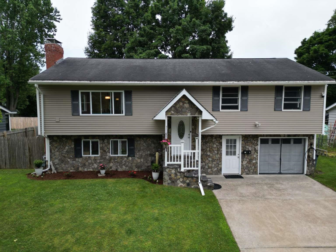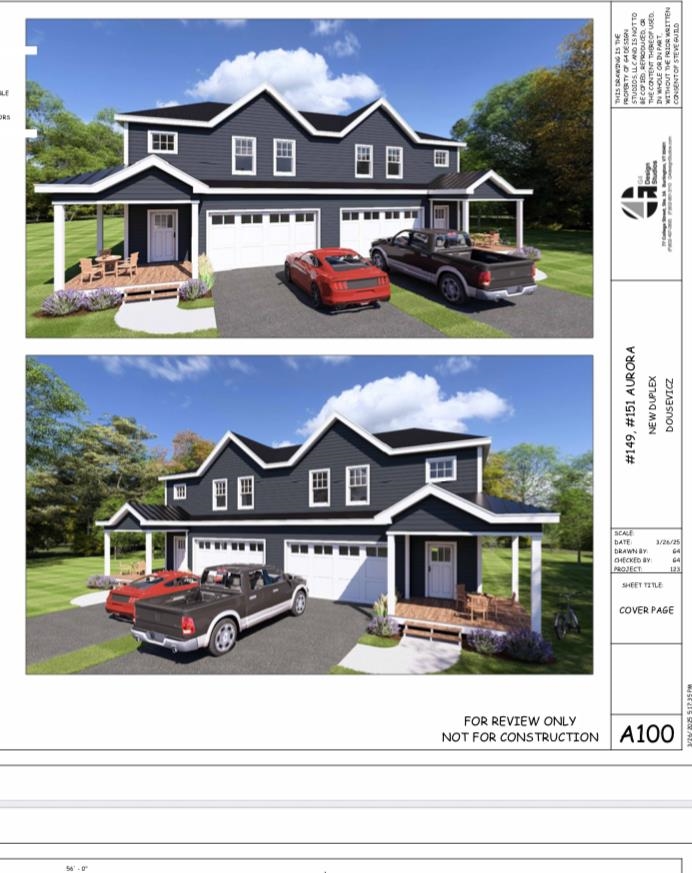1 of 42
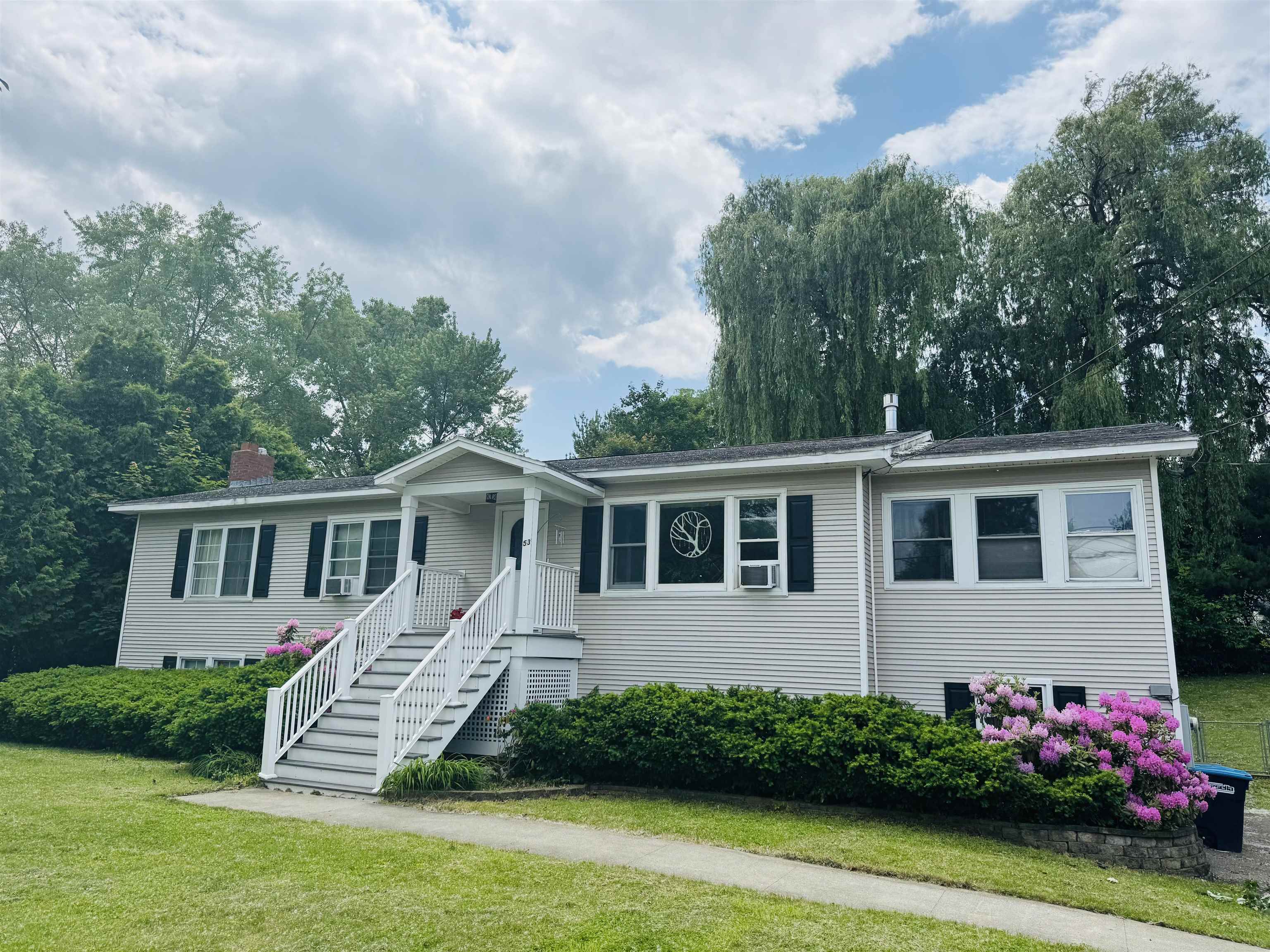
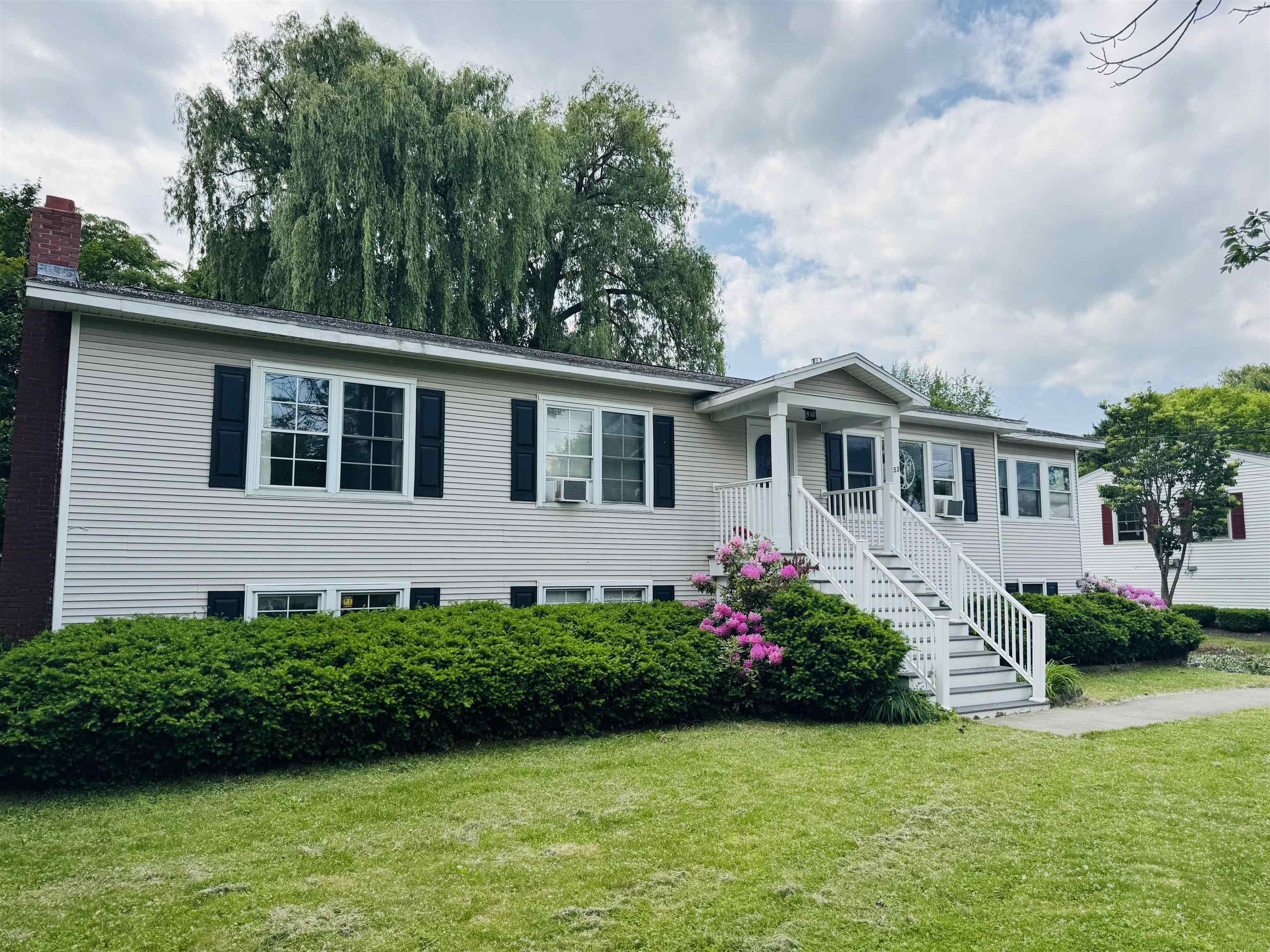


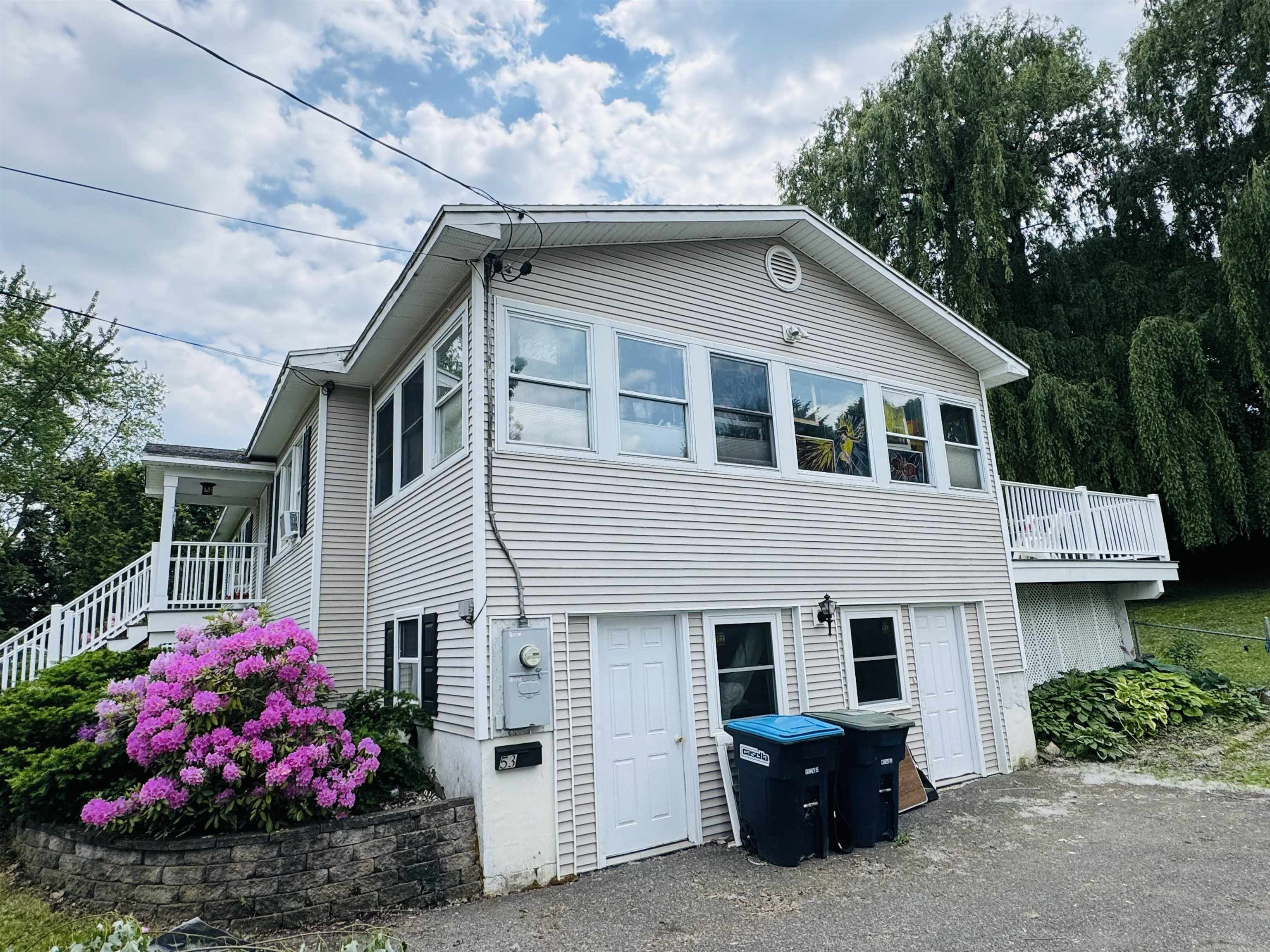

General Property Information
- Property Status:
- Active
- Price:
- $615, 000
- Assessed:
- $0
- Assessed Year:
- County:
- VT-Chittenden
- Acres:
- 0.34
- Property Type:
- Single Family
- Year Built:
- 1966
- Agency/Brokerage:
- Russell Ingalls
RE/MAX All Seasons Realty - Bedrooms:
- 4
- Total Baths:
- 2
- Sq. Ft. (Total):
- 2588
- Tax Year:
- 2024
- Taxes:
- $6, 141
- Association Fees:
$30, 000 PRICE DECREASE!! In South Burlington, within walking distance to UVM, The medical Center and the Mall you will find this beautiful ranch home on an oversized lot. Location is everything! 4 bedrooms and two baths which also includes an in-law suite, this home has been the center of this family for better than 20 years. It has been an artists home and the studio can still be used as that or refinished into what ever your needs are. The bedrooms are great size and the basement in law suite with its own entrance can certainly support an aging family or possibly supply additional income. The lawn is private, partially fenced and supports a raised bed vegetable/flower area. The back deck is constructed of modern material and larger than most. Don't miss out on this beautiful home. Delayed showings with the first available date 6/18/2025.
Interior Features
- # Of Stories:
- 1
- Sq. Ft. (Total):
- 2588
- Sq. Ft. (Above Ground):
- 1688
- Sq. Ft. (Below Ground):
- 900
- Sq. Ft. Unfinished:
- 788
- Rooms:
- 7
- Bedrooms:
- 4
- Baths:
- 2
- Interior Desc:
- Ceiling Fan, Dining Area, Gas Fireplace, In-Law/Accessory Dwelling, Kitchen Island, Kitchen/Dining, Laundry Hook-ups, 1st Floor Laundry
- Appliances Included:
- Electric Cooktop, Dishwasher, Double Oven, Refrigerator, Water Heater off Boiler
- Flooring:
- Carpet, Concrete, Laminate
- Heating Cooling Fuel:
- Water Heater:
- Basement Desc:
- Climate Controlled, Concrete, Daylight, Full, Insulated, Partially Finished, Interior Stairs, Sump Pump, Walkout, Exterior Access
Exterior Features
- Style of Residence:
- Ranch
- House Color:
- White
- Time Share:
- No
- Resort:
- Exterior Desc:
- Exterior Details:
- Deck, Covered Porch
- Amenities/Services:
- Land Desc.:
- City Lot, Curbing, Sidewalks, Street Lights, Subdivision, Near Country Club, Near Shopping, Neighborhood, Near Public Transportatn, Near Hospital, Near School(s)
- Suitable Land Usage:
- Roof Desc.:
- Shingle
- Driveway Desc.:
- Paved
- Foundation Desc.:
- Concrete
- Sewer Desc.:
- Public
- Garage/Parking:
- No
- Garage Spaces:
- 0
- Road Frontage:
- 98
Other Information
- List Date:
- 2025-06-11
- Last Updated:


