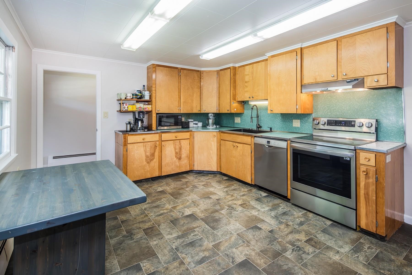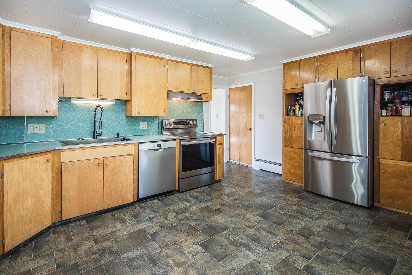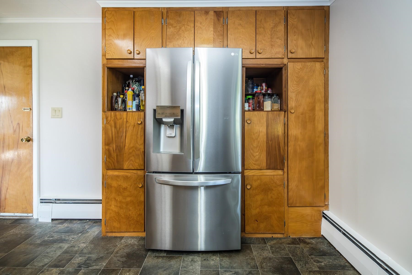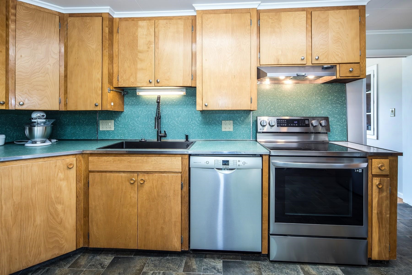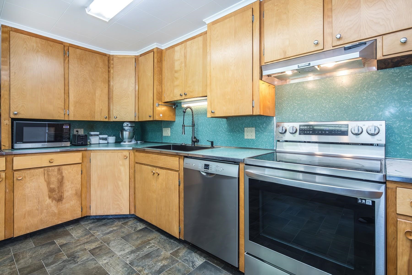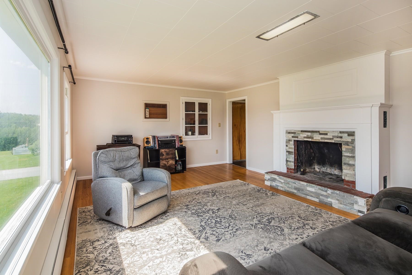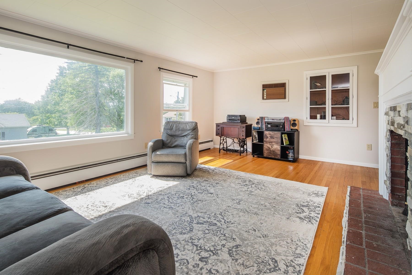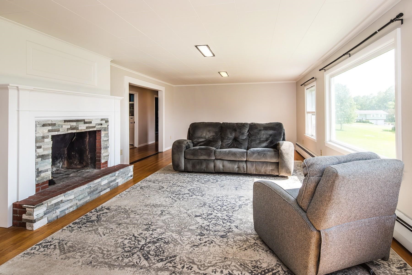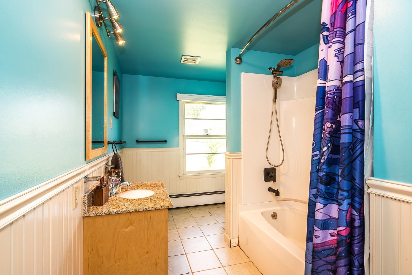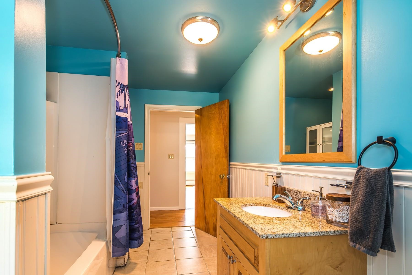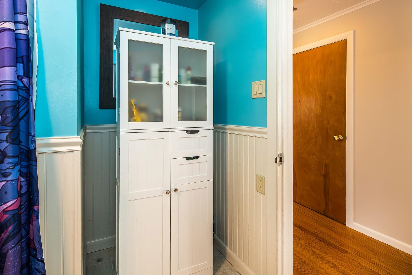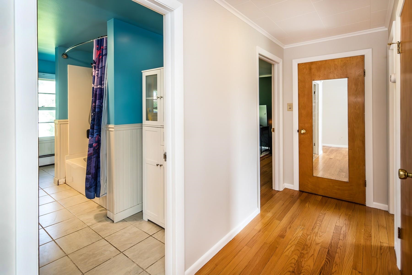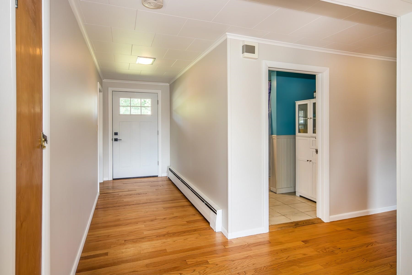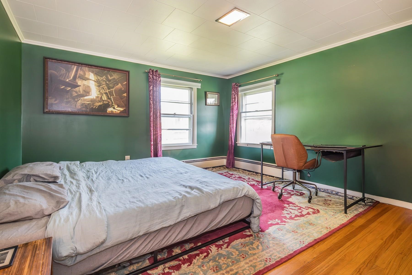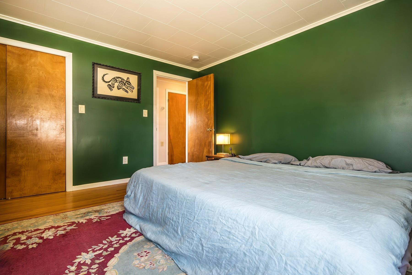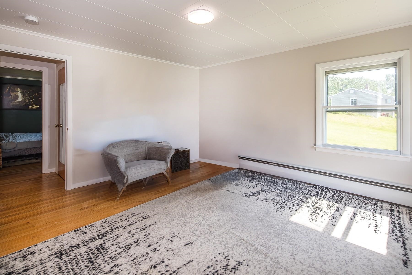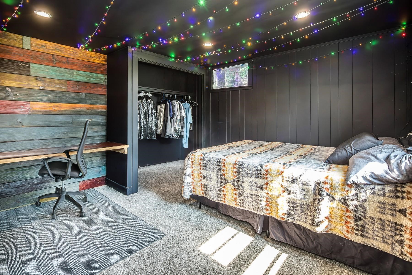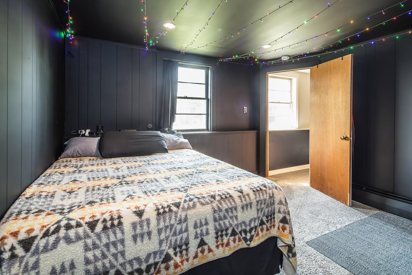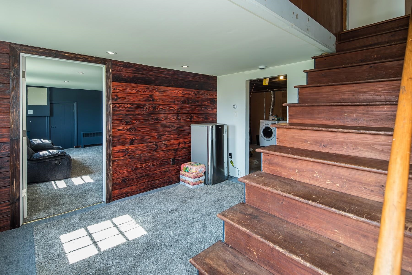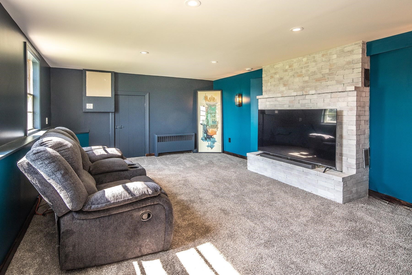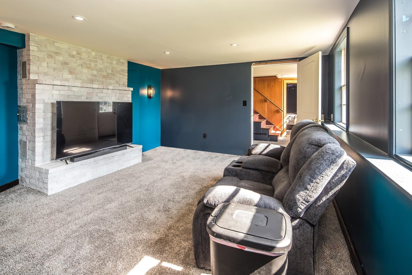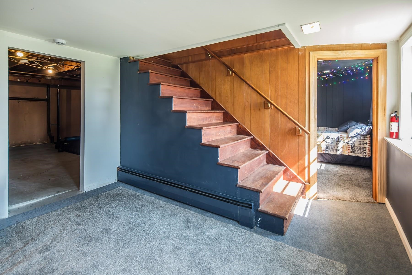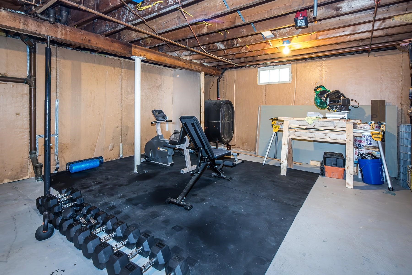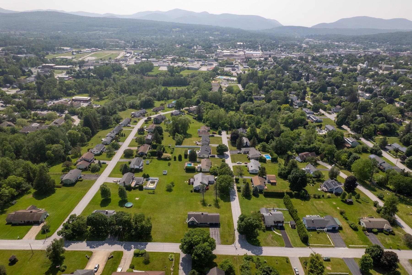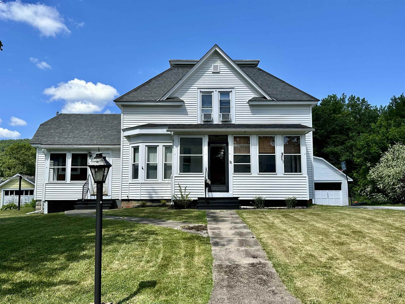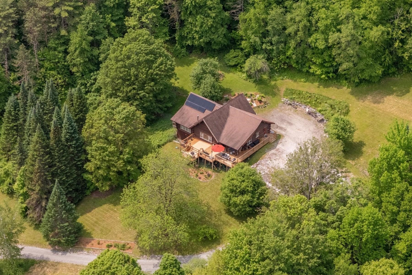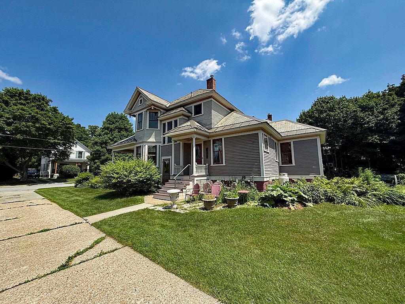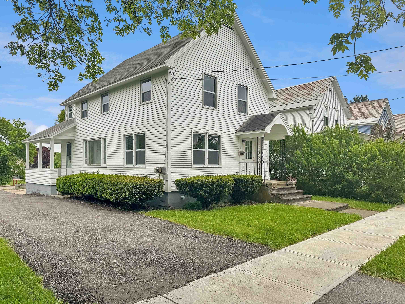1 of 30
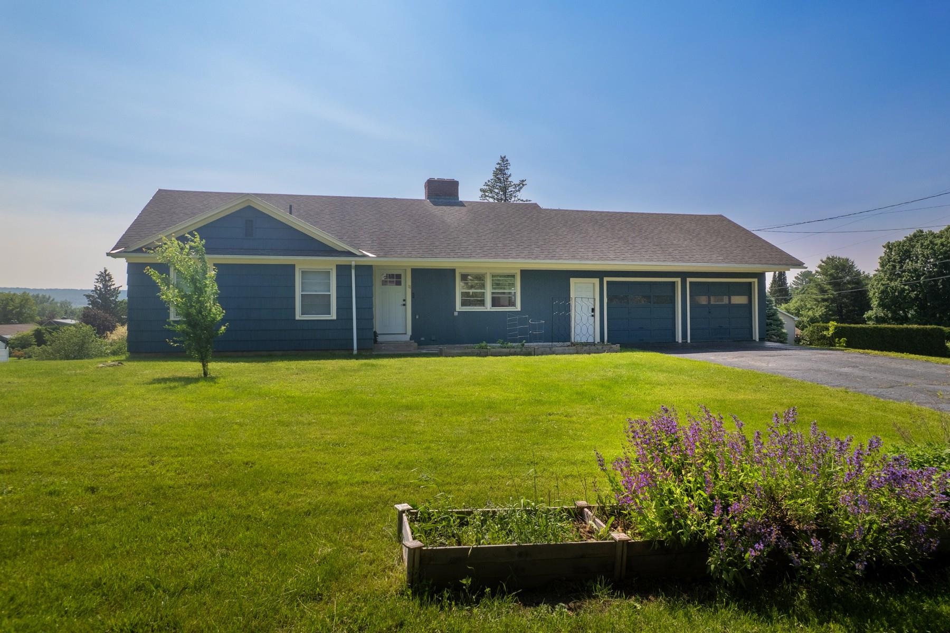
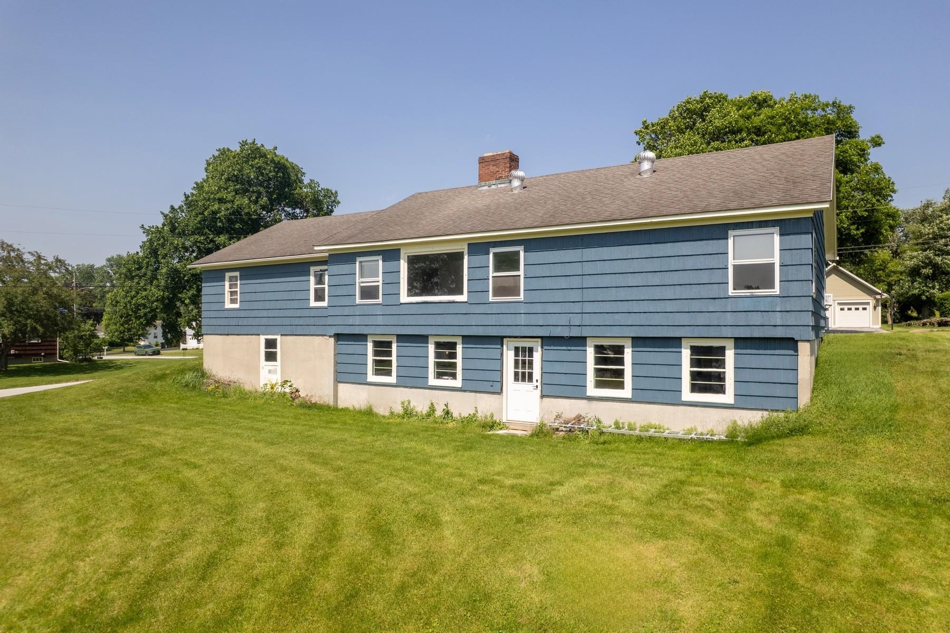
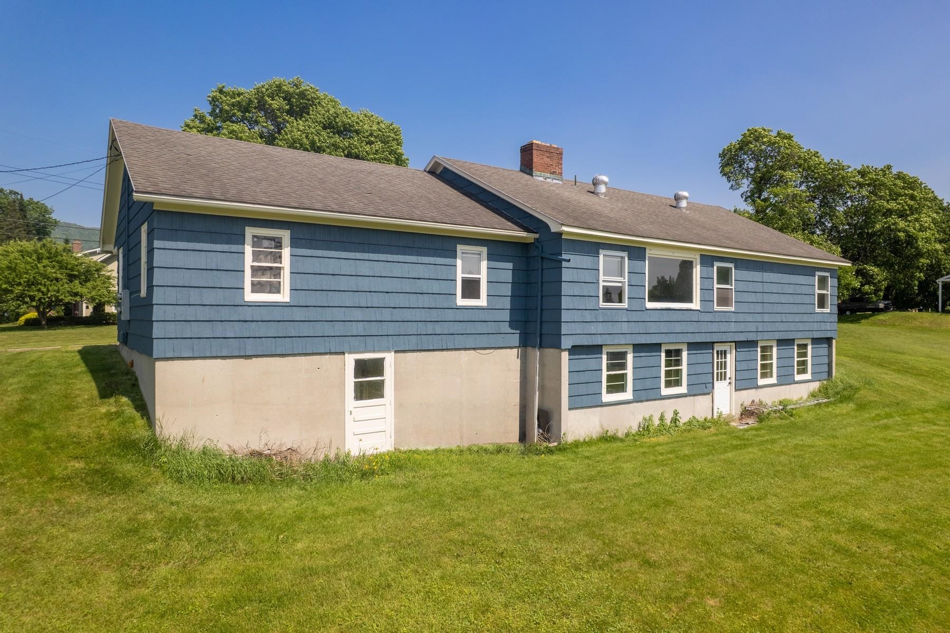
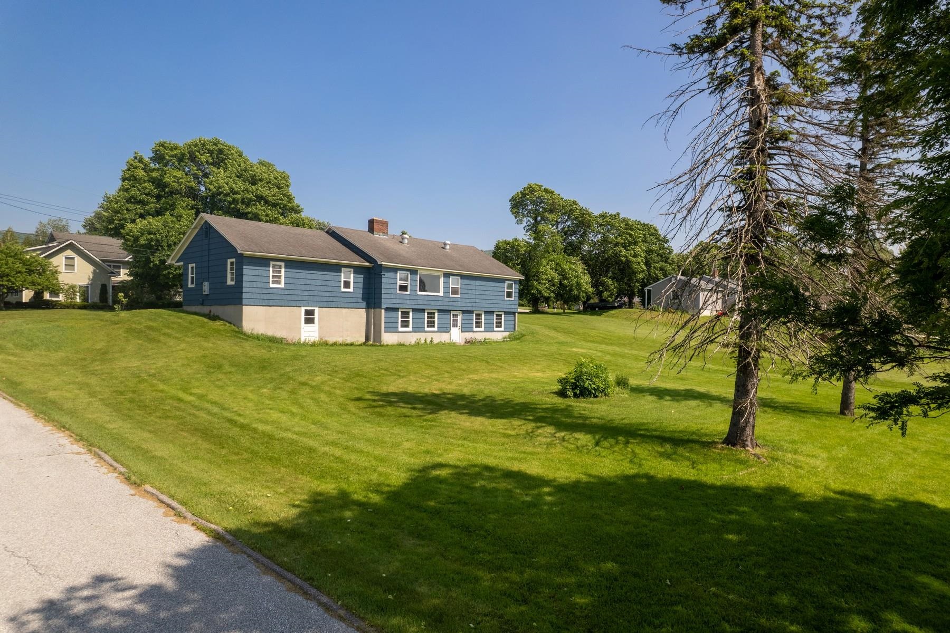
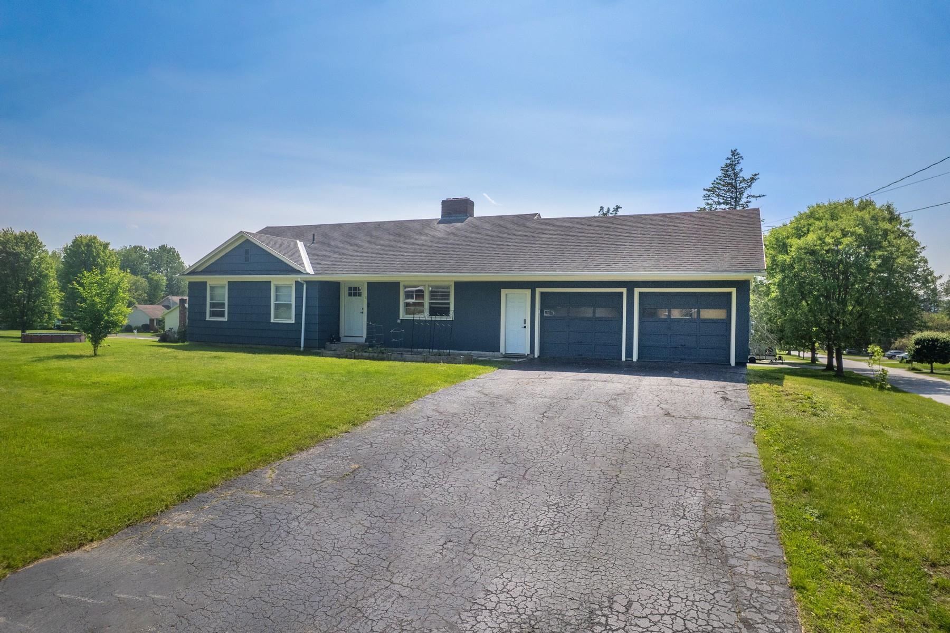
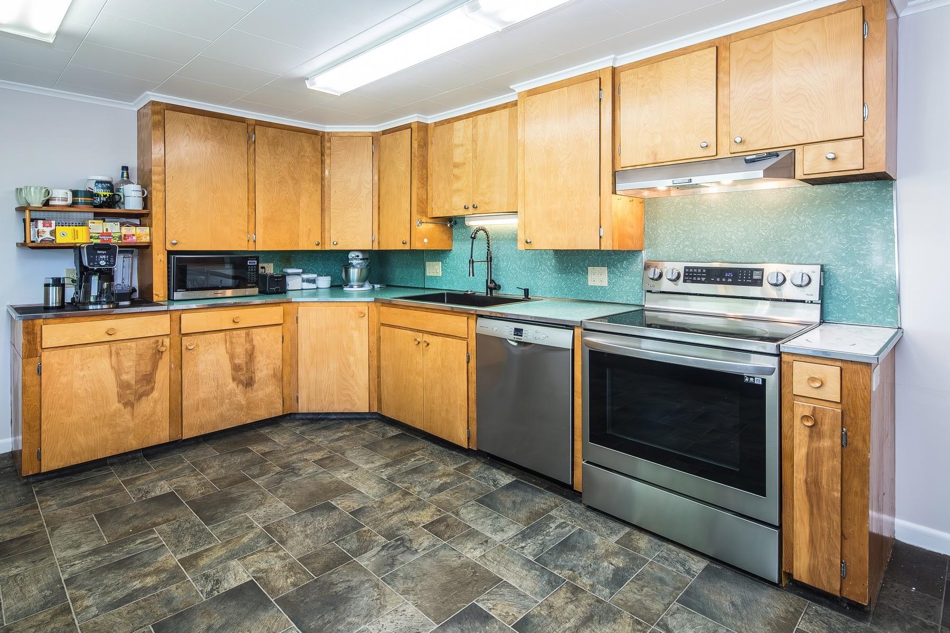
General Property Information
- Property Status:
- Active
- Price:
- $365, 000
- Assessed:
- $0
- Assessed Year:
- County:
- VT-Rutland
- Acres:
- 0.41
- Property Type:
- Single Family
- Year Built:
- 1958
- Agency/Brokerage:
- Susan Bishop
Four Seasons Sotheby's Int'l Realty - Bedrooms:
- 4
- Total Baths:
- 2
- Sq. Ft. (Total):
- 1884
- Tax Year:
- 2025
- Taxes:
- $6, 099
- Association Fees:
Welcome Home to Southern Boulevard! Tucked away on a peaceful street lined with quiet dead ends, this charming home combines comfort, convenience, and natural beauty. Located less than a mile from White’s Pool and Playground, just 10 miles from Pico Mountain and 13 miles from Killington Resort, this property is your gateway to year-round recreation. It's also just 2 miles from RRMC and minutes from downtown Rutland, Amtrak, and Rutland Airport, making dining, shopping, and travel incredibly accessible. Take in breathtaking long-range western mountain views and spectacular sunsets from the comfort of home. The expansive backyard offers plenty of space for sports, entertaining, or starting your dream garden. Inside, original hardwood floors highlight the home’s warmth and character, while thoughtful updates enhance livability- there is still room to put your own finishing touches here inside or outside. With two bedrooms and a full bath on each level, the layout offers flexibility for everyday living or hosting guests. Live comfortably on the main level and offer privacy downstairs. The fourth bedroom is currently used as a flex space-perfect for a home theater, office, or creative studio. The attached two-car garage does double duty as a workshop space. Don’t miss this inviting home in an unbeatable location!
Interior Features
- # Of Stories:
- 1
- Sq. Ft. (Total):
- 1884
- Sq. Ft. (Above Ground):
- 1256
- Sq. Ft. (Below Ground):
- 628
- Sq. Ft. Unfinished:
- 628
- Rooms:
- 8
- Bedrooms:
- 4
- Baths:
- 2
- Interior Desc:
- Dining Area, 2 Fireplaces, Living/Dining, Natural Light, Basement Laundry
- Appliances Included:
- Dishwasher, Range Hood, Electric Range, Refrigerator, Electric Water Heater, Owned Water Heater
- Flooring:
- Carpet, Hardwood, Slate/Stone, Tile
- Heating Cooling Fuel:
- Water Heater:
- Basement Desc:
- Climate Controlled, Concrete, Daylight, Full, Insulated, Partially Finished, Storage Space, Walkout, Interior Access, Exterior Access, Basement Stairs
Exterior Features
- Style of Residence:
- Ranch
- House Color:
- Blue
- Time Share:
- Resort:
- Exterior Desc:
- Exterior Details:
- Garden Space, Double Pane Window(s)
- Amenities/Services:
- Land Desc.:
- City Lot, Corner, Mountain View, Open, Slight, Street Lights, Trail/Near Trail, View, Near Golf Course, Near Shopping, Near Skiing, Neighborhood, Near Public Transportatn, Near Hospital, Near School(s)
- Suitable Land Usage:
- Roof Desc.:
- Architectural Shingle
- Driveway Desc.:
- Paved
- Foundation Desc.:
- Concrete, Poured Concrete
- Sewer Desc.:
- Public
- Garage/Parking:
- Yes
- Garage Spaces:
- 2
- Road Frontage:
- 272
Other Information
- List Date:
- 2025-06-19
- Last Updated:


