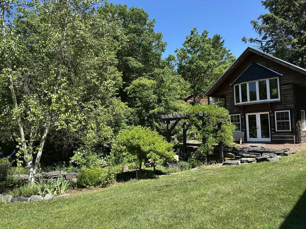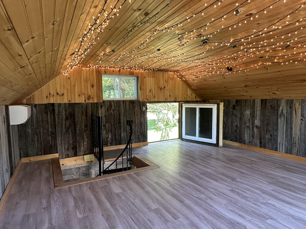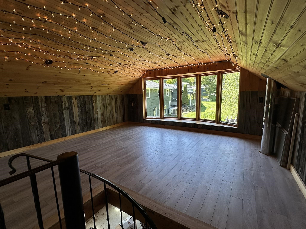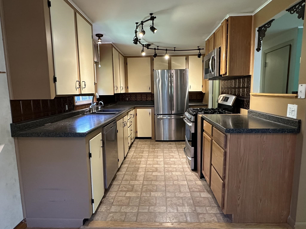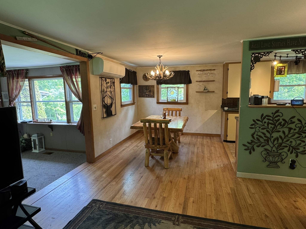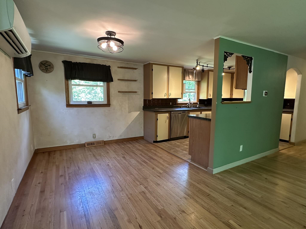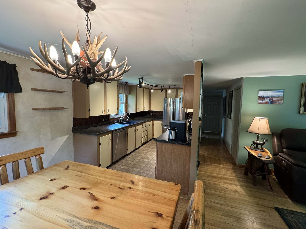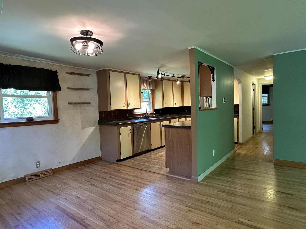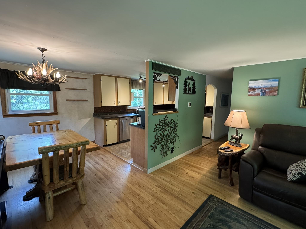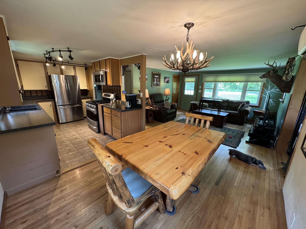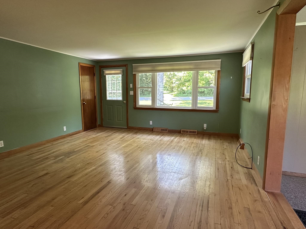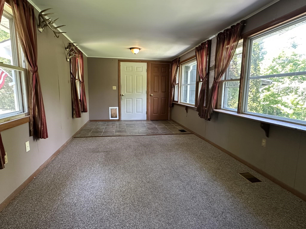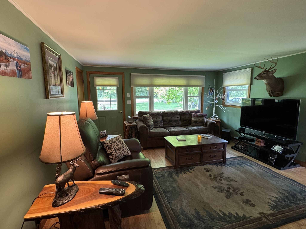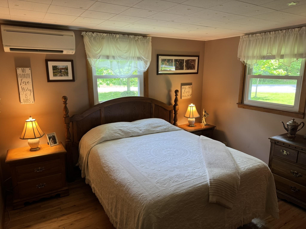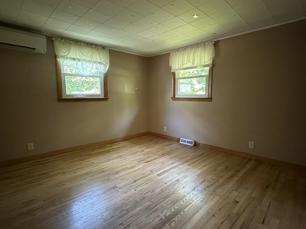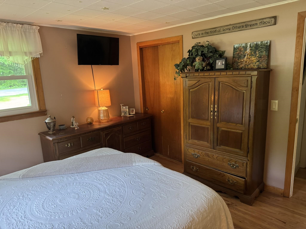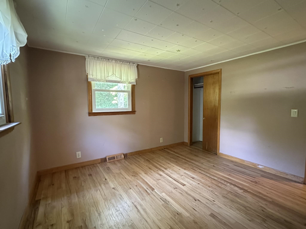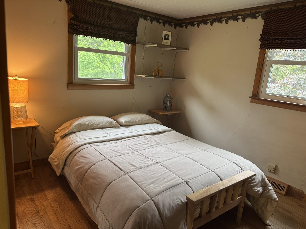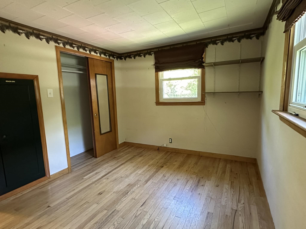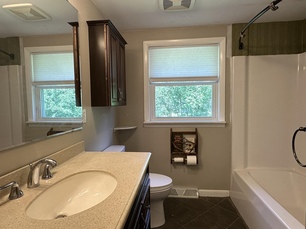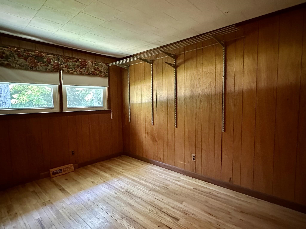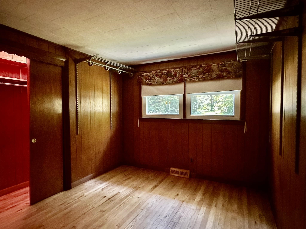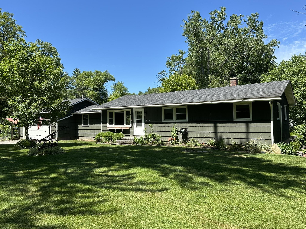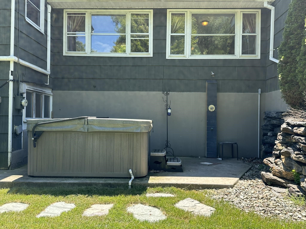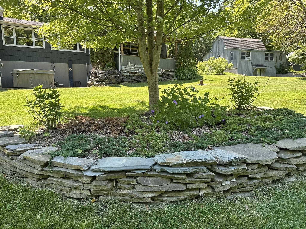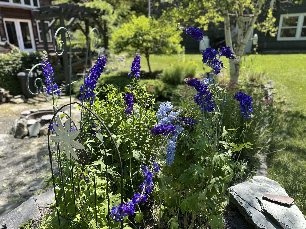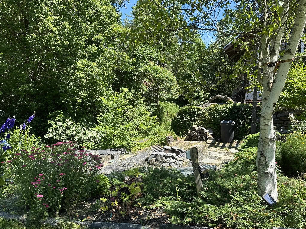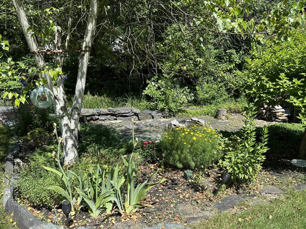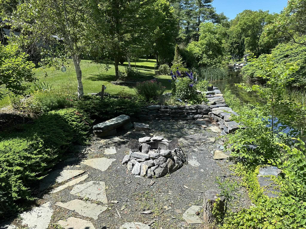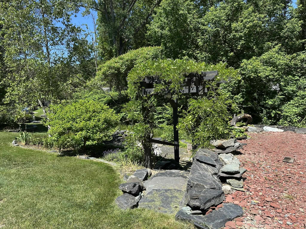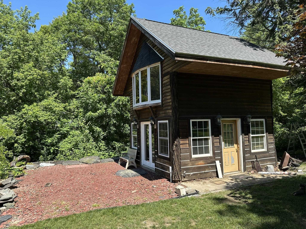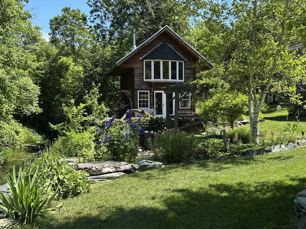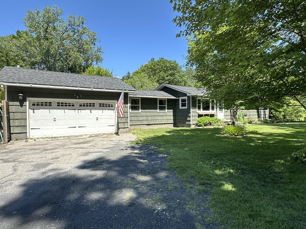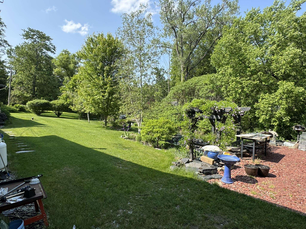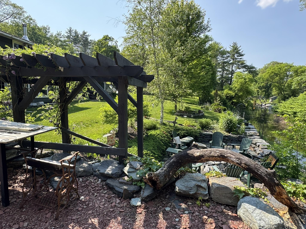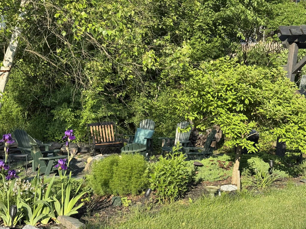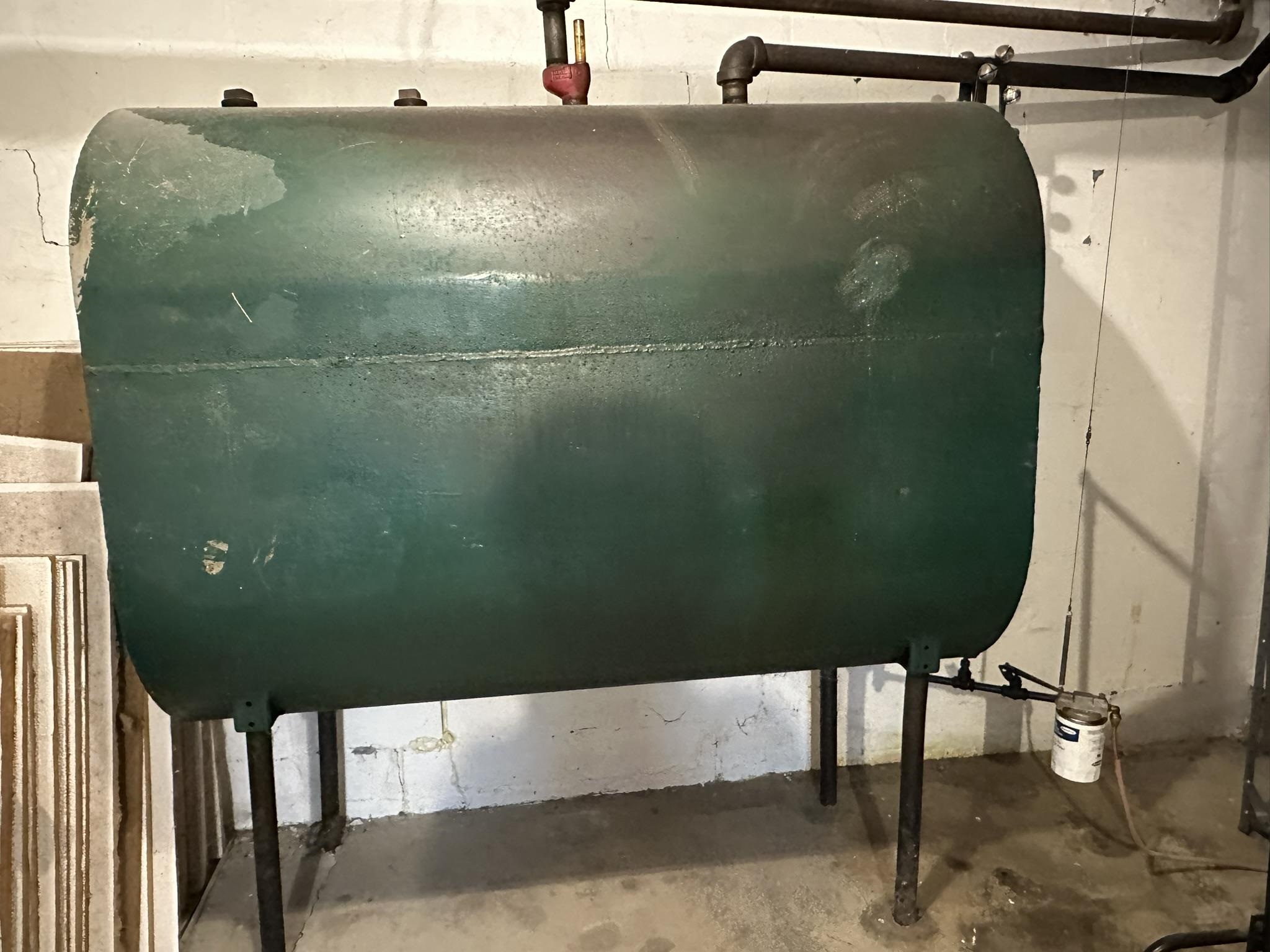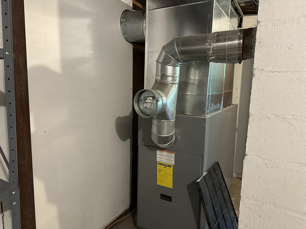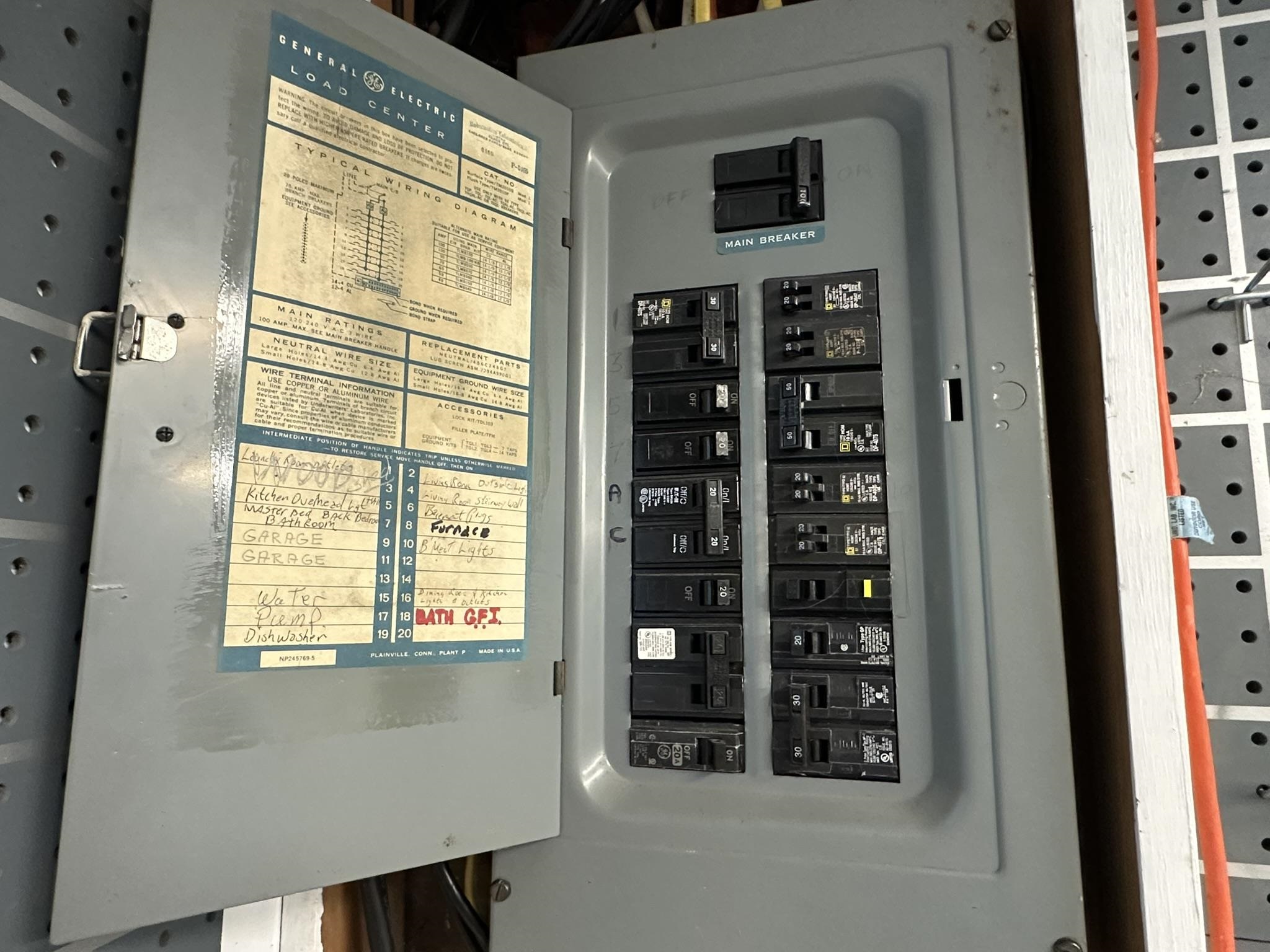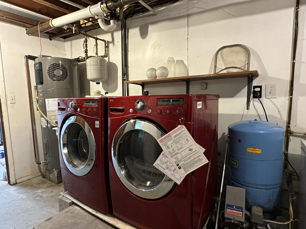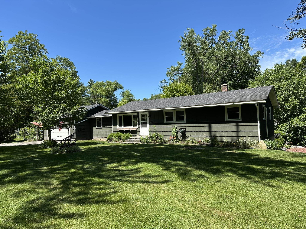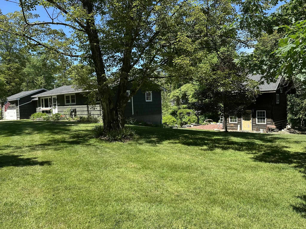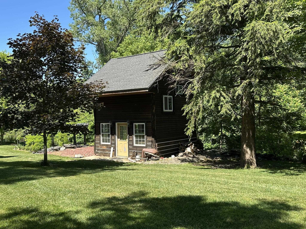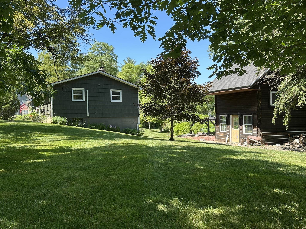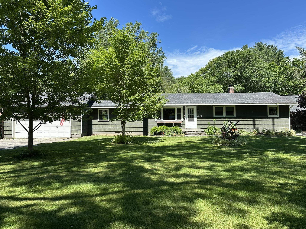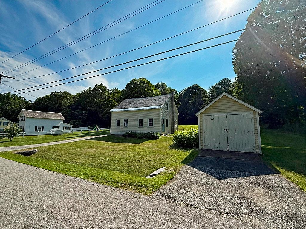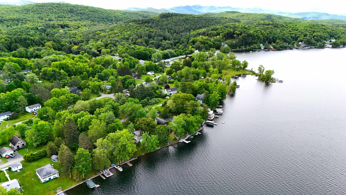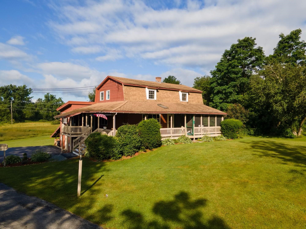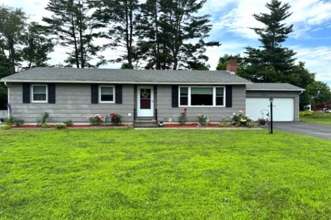1 of 51
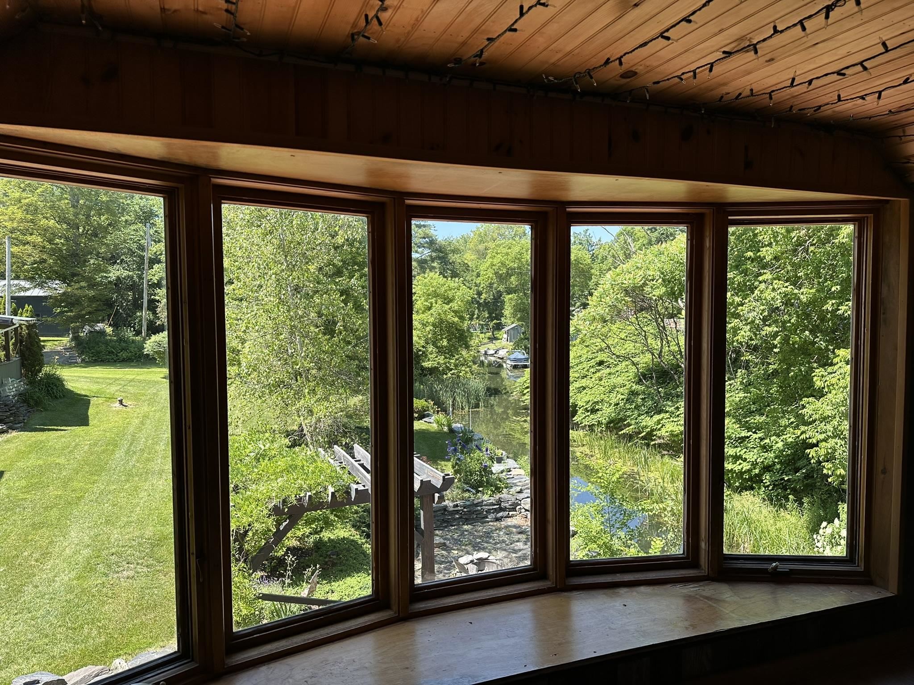
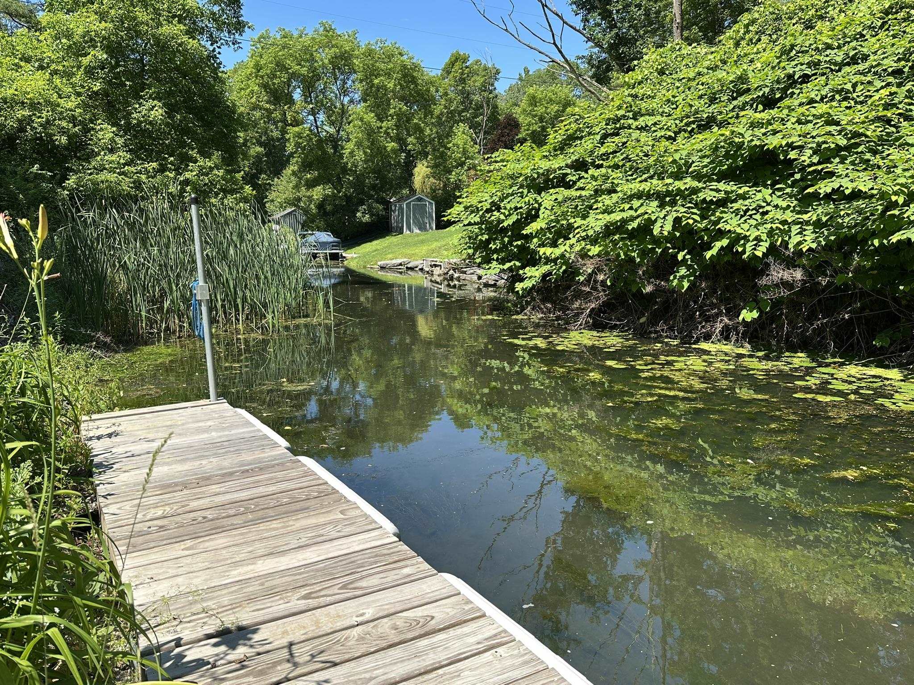
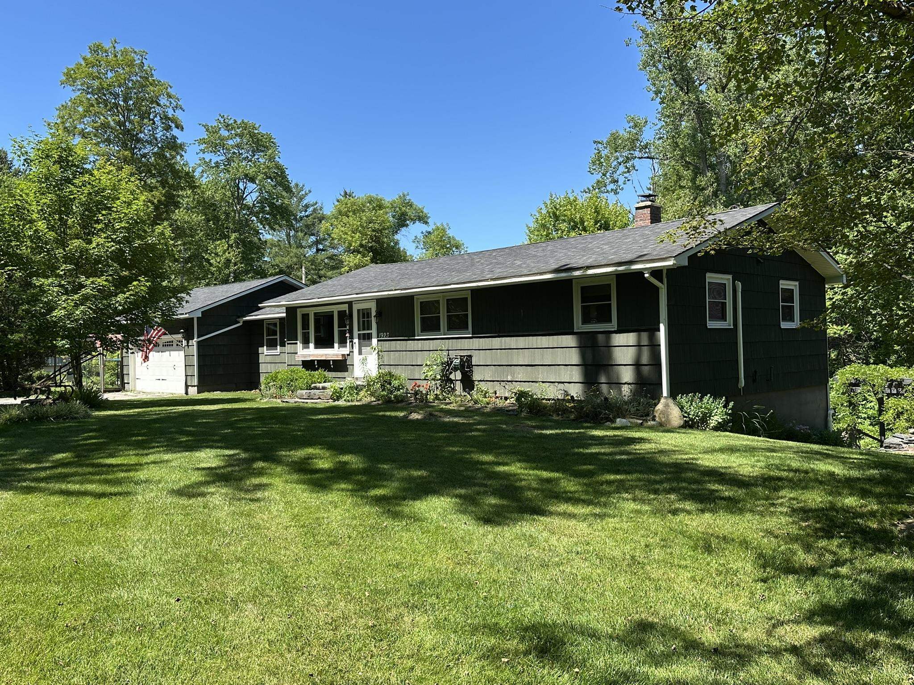
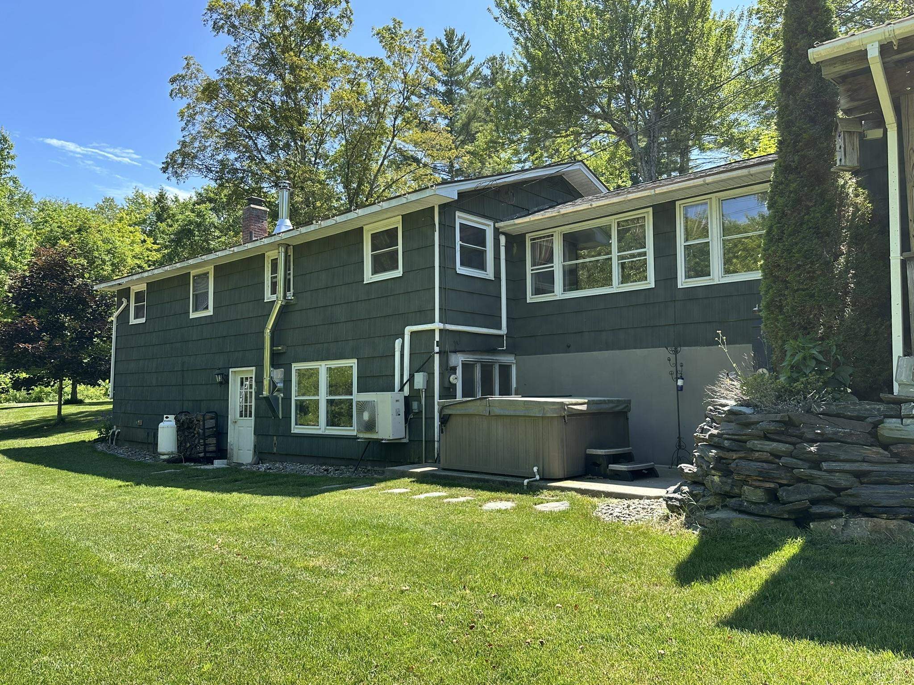
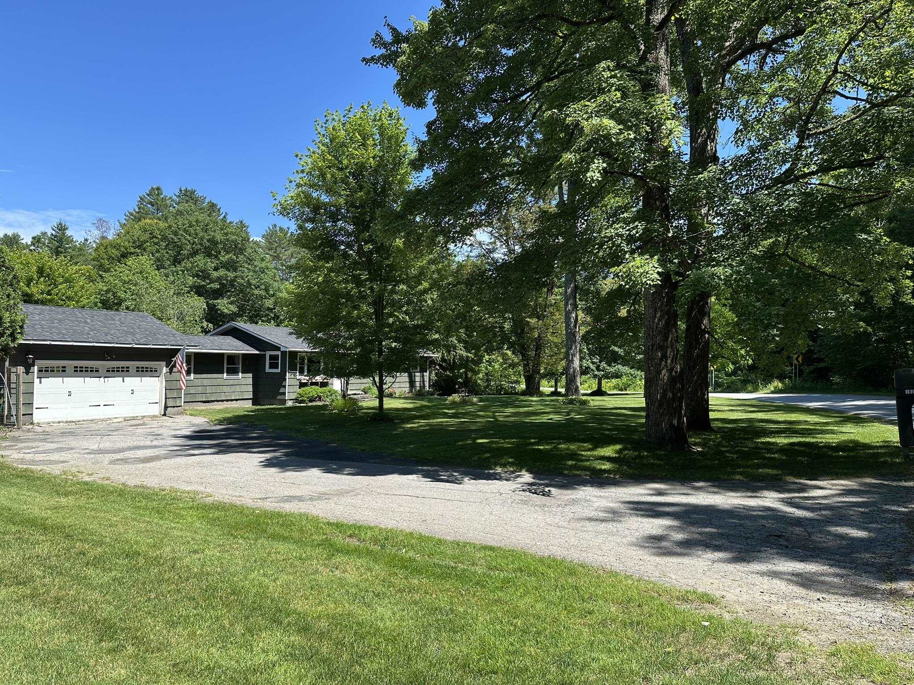
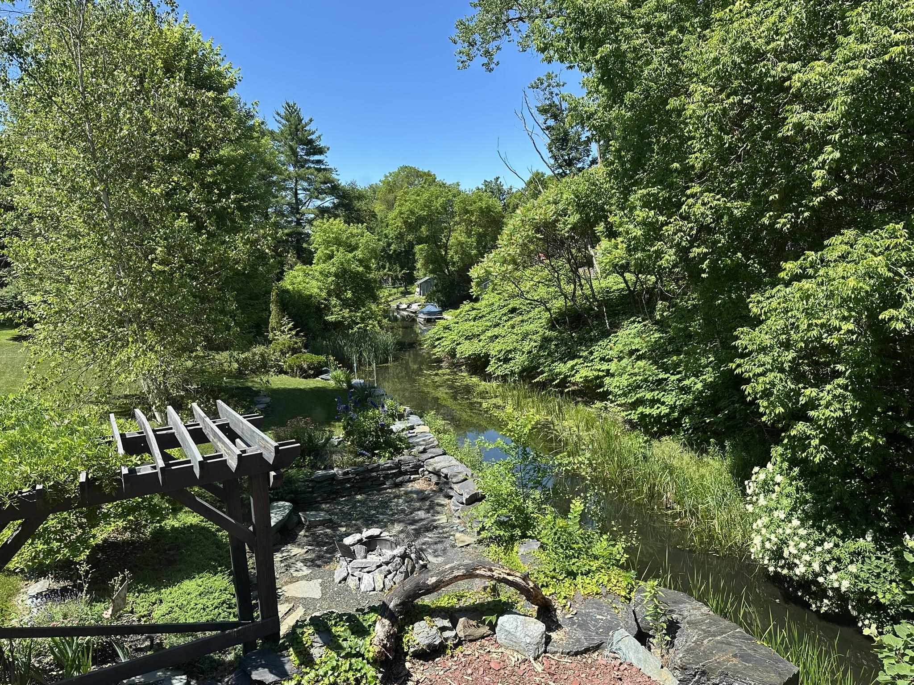
General Property Information
- Property Status:
- Active
- Price:
- $429, 000
- Assessed:
- $0
- Assessed Year:
- County:
- VT-Rutland
- Acres:
- 0.48
- Property Type:
- Single Family
- Year Built:
- 1952
- Agency/Brokerage:
- Stephanie Corey
Adirmont Real Estate, LLC - Bedrooms:
- 3
- Total Baths:
- 1
- Sq. Ft. (Total):
- 1198
- Tax Year:
- 2025
- Taxes:
- $2, 888
- Association Fees:
Allow yourself a quiet moment. Picture the spiral staircase leading to the second floor of the utility building known as the 'woodshed.' Envision the possibilities: a home office, art studio, yoga space, or a romantic dining room with serene views of the waterway, backyard gardens, patios, fire pit, hot tub grotto, and private dock. This building is heated and air-conditioned for your comfort, while the first-floor workshop is wood stove ready. Craving lake life without the noise of constant boat traffic? Here, at the end of a private canal, tranquility awaits. Your entertainment options abound: the private dock, sunken patio with fire pit, outdoor shower, and 6-person hot tub promise endless relaxation for you and your guests. Or, enjoy parking and swimming at Neshobe Beach B, with your deeded access rights. The home features 3 bedrooms, a full bath, and oak floors throughout, complemented by stainless steel appliances. A finished breezeway connects to the 2-car garage, with an attached shed for kayaks and bikes. The full basement offers ample storage, plus a washer and dryer area.This wonderful home is just minutes from Castleton University, urgent care, and local shopping, with a hospital 15 minutes away and skiing only 45 minutes away. Don’t let this hidden gem go unseen—driving by won’t do it justice.
Interior Features
- # Of Stories:
- 1
- Sq. Ft. (Total):
- 1198
- Sq. Ft. (Above Ground):
- 1198
- Sq. Ft. (Below Ground):
- 0
- Sq. Ft. Unfinished:
- 1008
- Rooms:
- 6
- Bedrooms:
- 3
- Baths:
- 1
- Interior Desc:
- Appliances Included:
- Dishwasher, Dryer, Microwave, Gas Range, Refrigerator, Washer, Heat Pump Water Heater
- Flooring:
- Hardwood
- Heating Cooling Fuel:
- Water Heater:
- Basement Desc:
- Concrete Floor, Interior Stairs, Walkout
Exterior Features
- Style of Residence:
- Ranch
- House Color:
- Green
- Time Share:
- No
- Resort:
- Exterior Desc:
- Exterior Details:
- Building, Dog Fence, Hot Tub, Natural Shade, Patio, Private Dock, Storage
- Amenities/Services:
- Land Desc.:
- Canal, Lake Access, Major Road Frontage, Water View, Waterfront, Near Shopping, Near Skiing, Near Railroad, Near School(s)
- Suitable Land Usage:
- Roof Desc.:
- Architectural Shingle
- Driveway Desc.:
- Paved
- Foundation Desc.:
- Block
- Sewer Desc.:
- 1000 Gallon, Drywell, Septic
- Garage/Parking:
- Yes
- Garage Spaces:
- 2
- Road Frontage:
- 230
Other Information
- List Date:
- 2025-07-02
- Last Updated:


