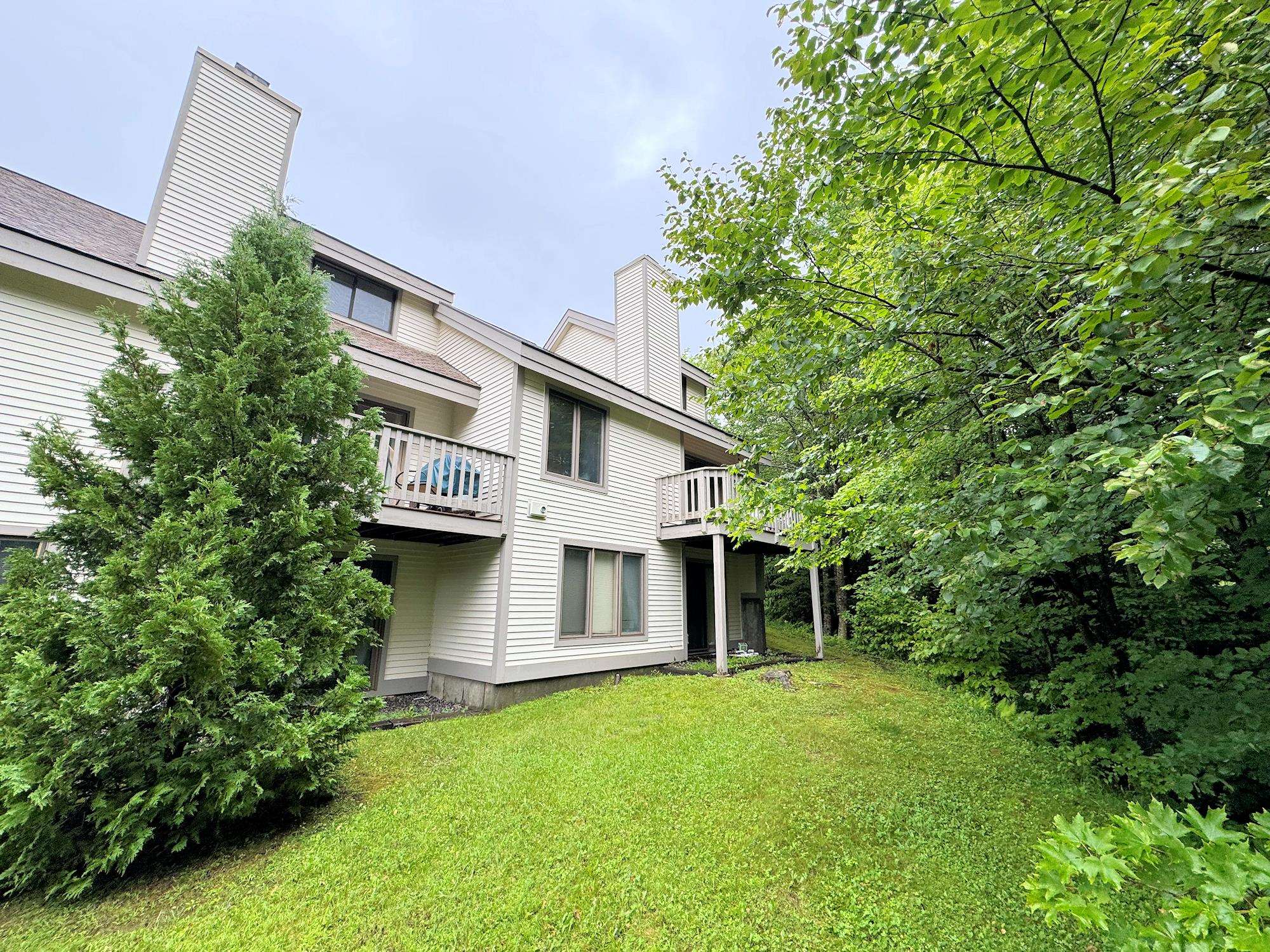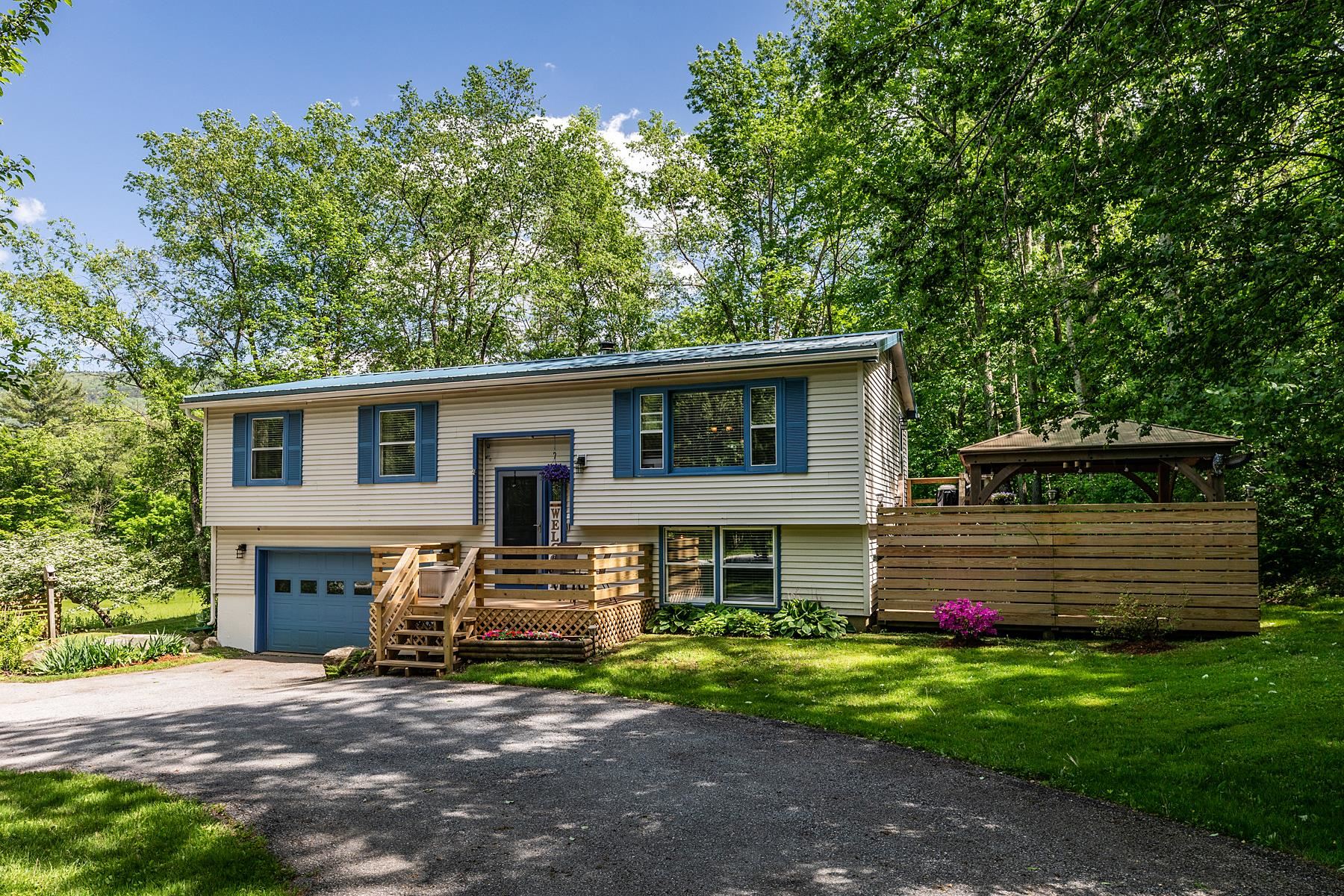1 of 33
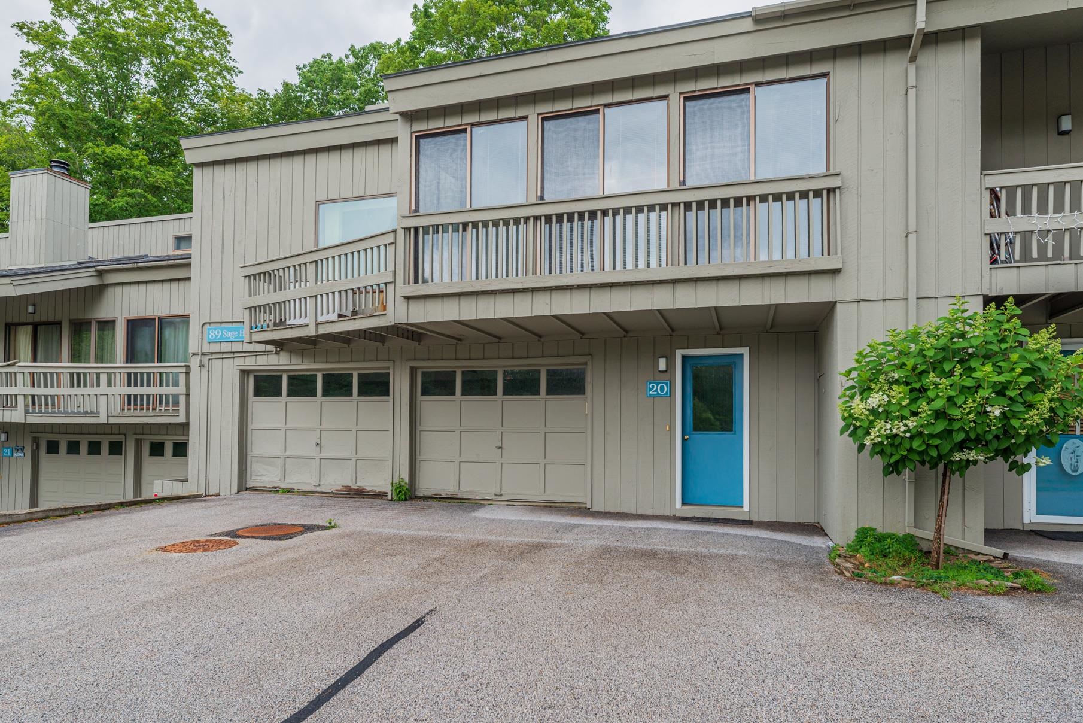
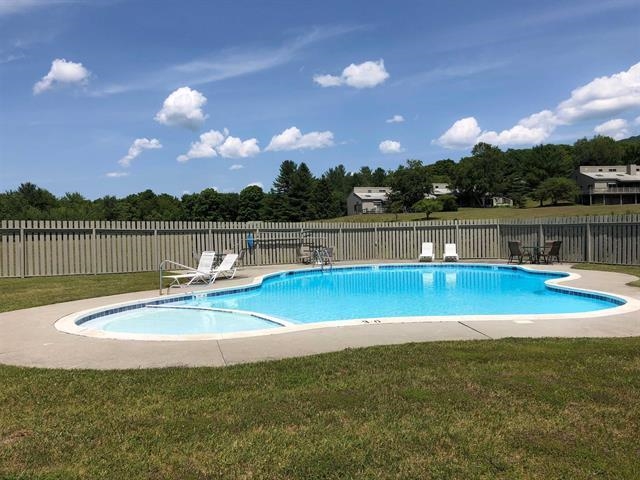
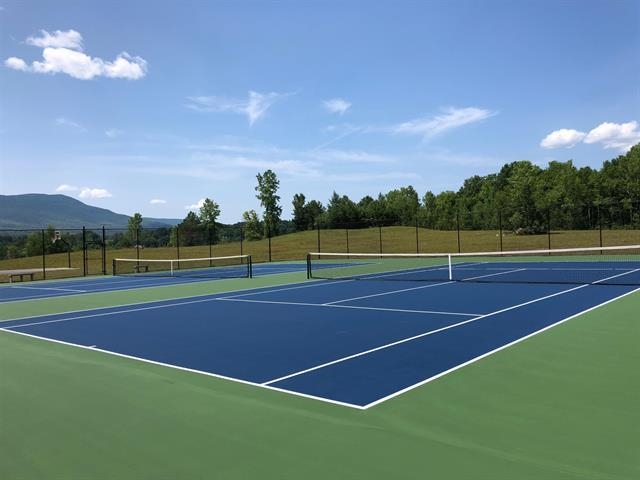
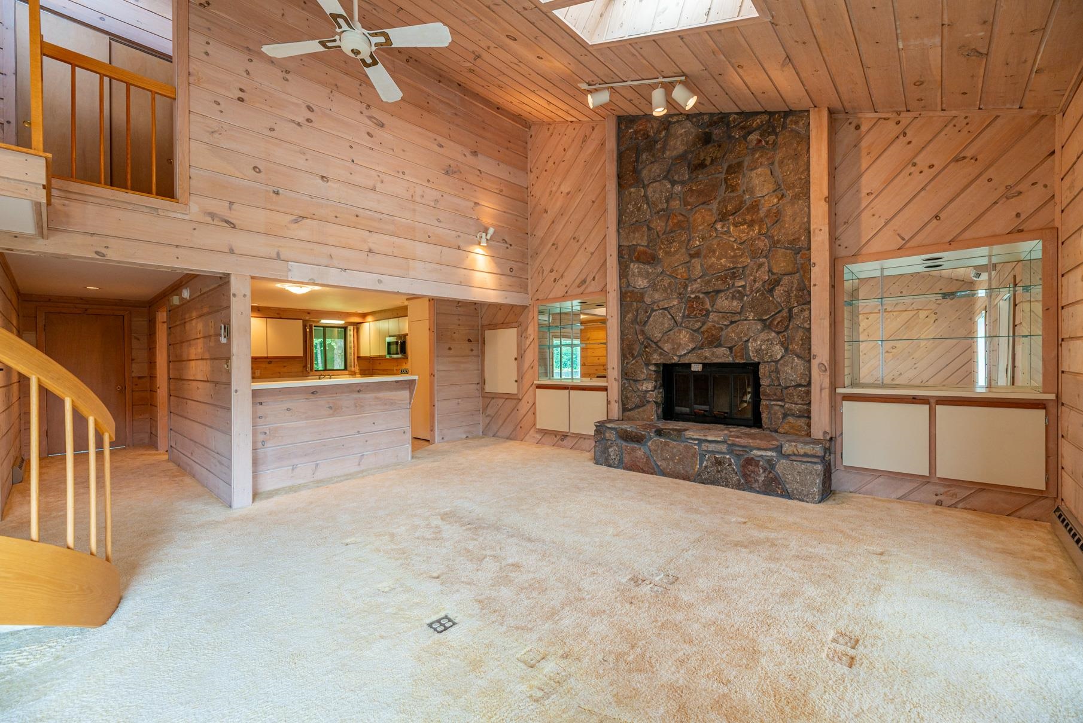
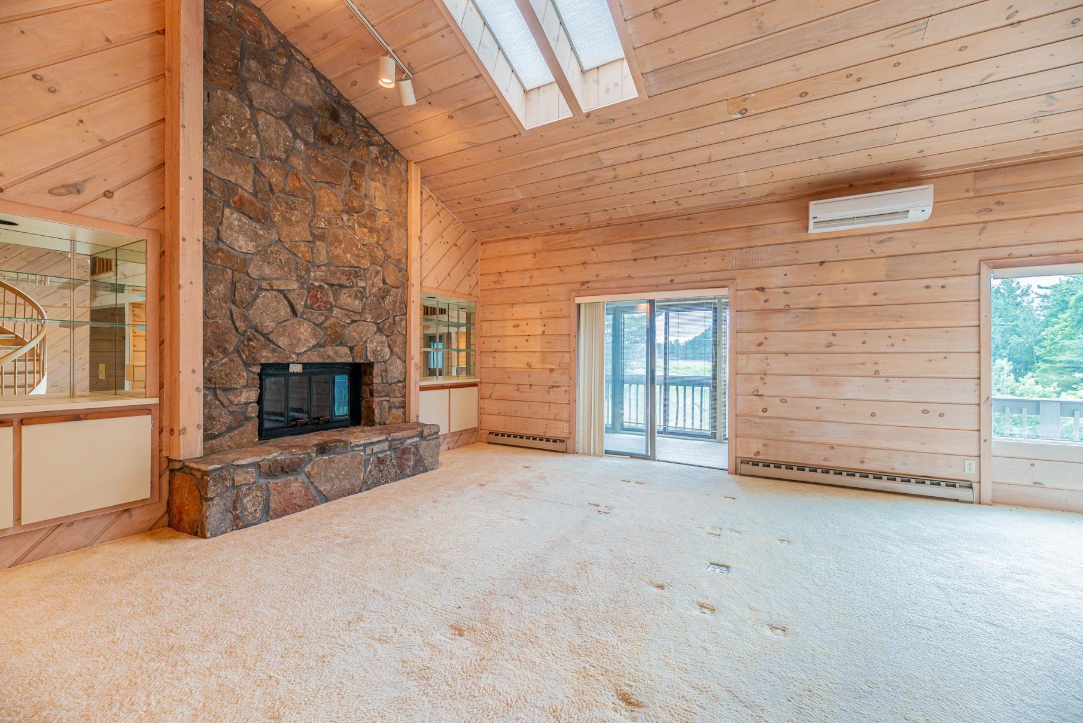
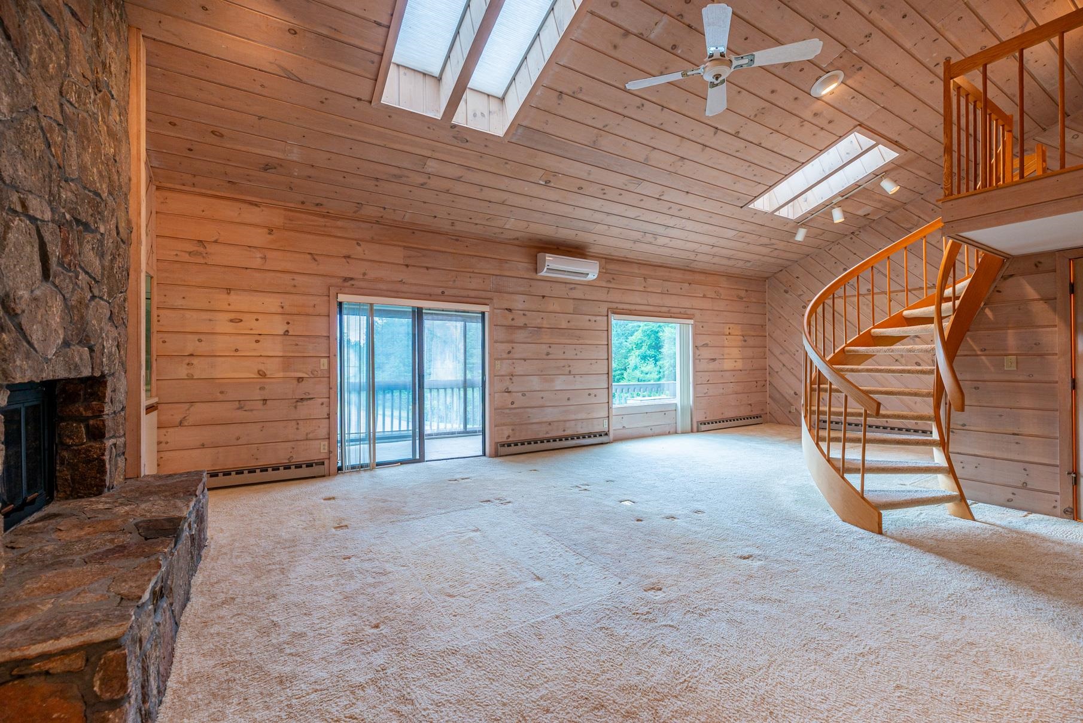
General Property Information
- Property Status:
- Active
- Price:
- $445, 000
- Unit Number
- 20
- Assessed:
- $331, 700
- Assessed Year:
- 2025
- County:
- VT-Bennington
- Acres:
- 0.00
- Property Type:
- Condo
- Year Built:
- 1978
- Agency/Brokerage:
- David Halligan
Four Seasons Sotheby's Int'l Realty - Bedrooms:
- 3
- Total Baths:
- 3
- Sq. Ft. (Total):
- 1777
- Tax Year:
- 2025
- Taxes:
- $5, 335
- Association Fees:
Nestled amidst the breathtaking scenery, this 3 bedroom condominium offers an idyllic escape. Inside, you're greeted by an open living space on the main floor, featuring high ceilings, natural woodwork and a wood-burning fireplace. The kitchen is spacious and flows into the dining/living area. On the main floor you'll also find the primary bedroom, full bathroom, half bath, and enclosed three season porch. Upstairs, two additional good sized bedrooms share a full bathroom, providing comfort and privacy for family and guests. Downstairs you’ll discover a versatile unfinished lower level, complete with dumb waiter, storage space, and closet. The attached two-car garage ensures convenience, offering plenty of room for parking and storage. Additionally, this unit has an enclosed porch and small sun deck. This condominium community offers an array of amenities: including a recently redone swimming pool, tennis courts, and a basketball court. Located just minutes from downtown Manchester, residents enjoy easy access to shopping and dining. Plus, with multiple ski mountains nearby, this location is perfect for year-round outdoor adventures. This home is being sold unfurnished. All measurements are approximate.
Interior Features
- # Of Stories:
- 2
- Sq. Ft. (Total):
- 1777
- Sq. Ft. (Above Ground):
- 1777
- Sq. Ft. (Below Ground):
- 0
- Sq. Ft. Unfinished:
- 1190
- Rooms:
- 5
- Bedrooms:
- 3
- Baths:
- 3
- Interior Desc:
- Dining Area, Wood Fireplace, 1 Fireplace, Vaulted Ceiling, 1st Floor Laundry, Basement Laundry
- Appliances Included:
- Dishwasher, Dryer, Electric Range, Refrigerator, Washer
- Flooring:
- Carpet, Laminate, Vinyl
- Heating Cooling Fuel:
- Water Heater:
- Basement Desc:
- Concrete Floor, Full, Walkout, Exterior Access
Exterior Features
- Style of Residence:
- Contemporary
- House Color:
- Grey
- Time Share:
- No
- Resort:
- No
- Exterior Desc:
- Exterior Details:
- Enclosed Porch
- Amenities/Services:
- Land Desc.:
- Condo Development
- Suitable Land Usage:
- Residential
- Roof Desc.:
- Asphalt Shingle
- Driveway Desc.:
- Paved
- Foundation Desc.:
- Concrete
- Sewer Desc.:
- Community
- Garage/Parking:
- Yes
- Garage Spaces:
- 2
- Road Frontage:
- 0
Other Information
- List Date:
- 2025-07-07
- Last Updated:






























