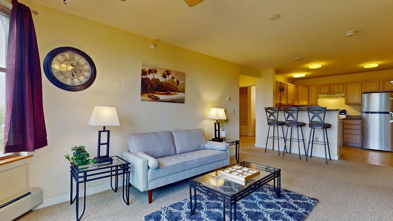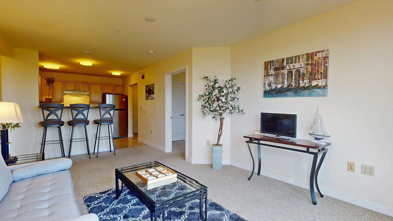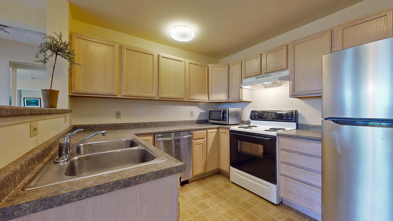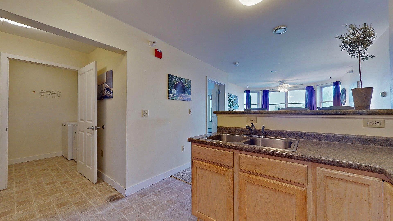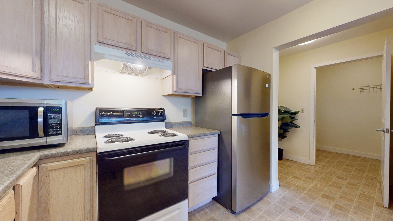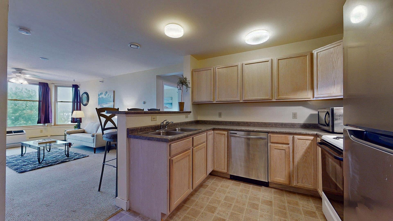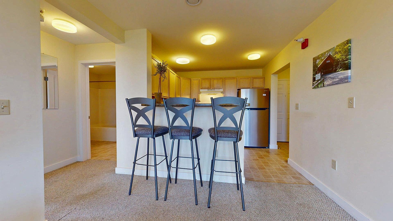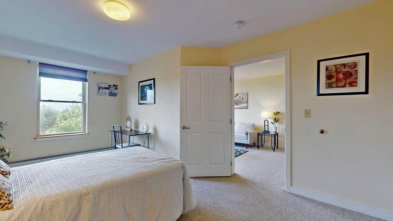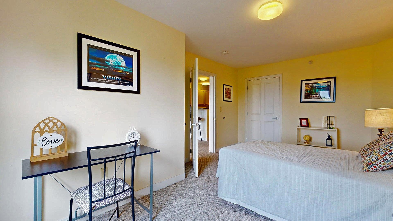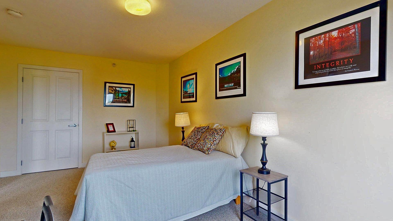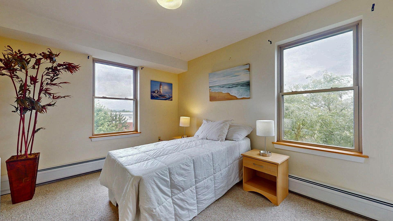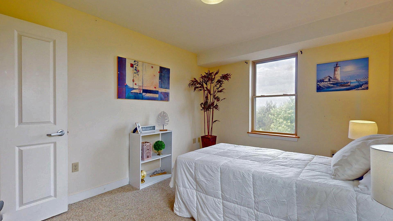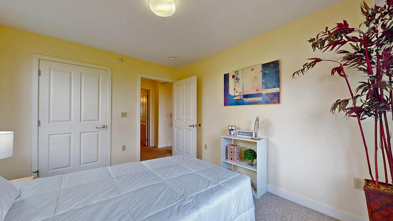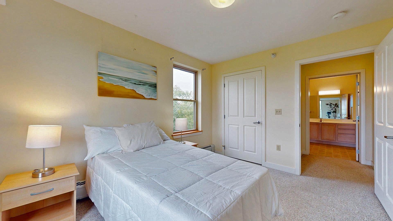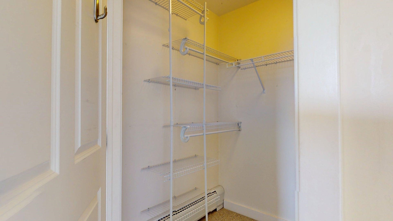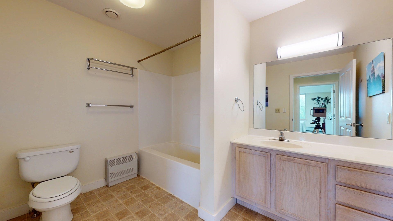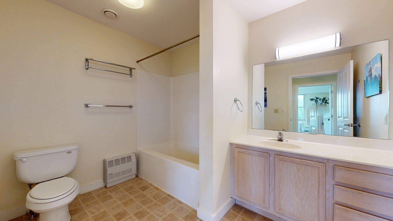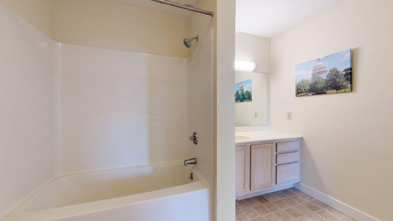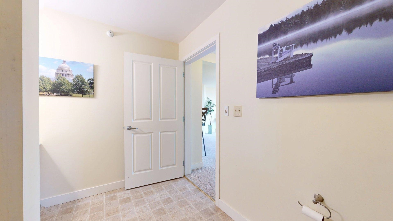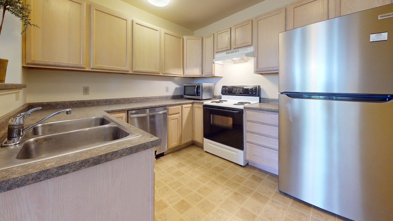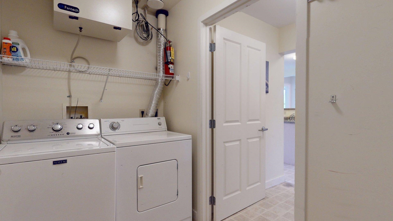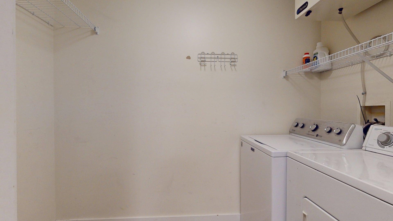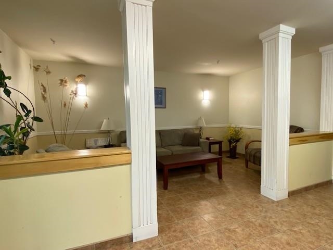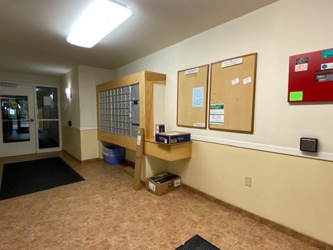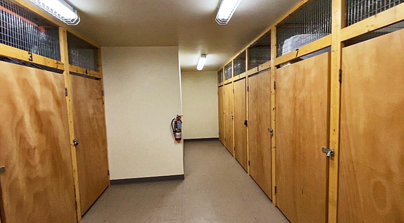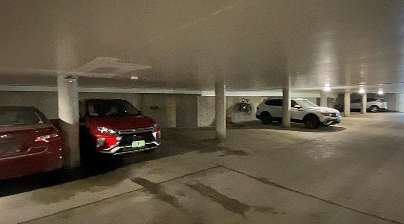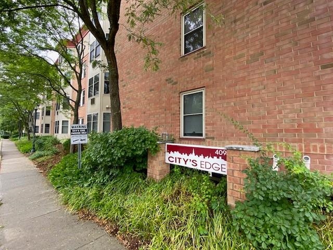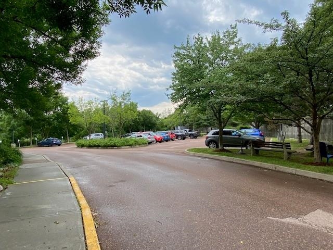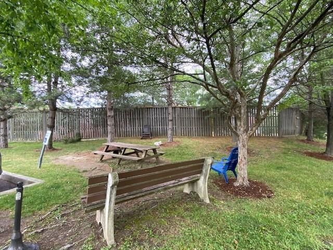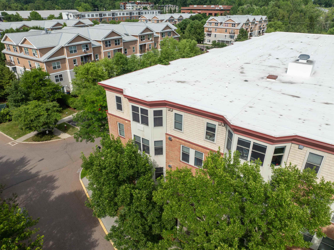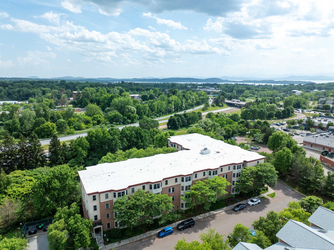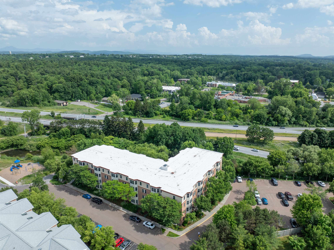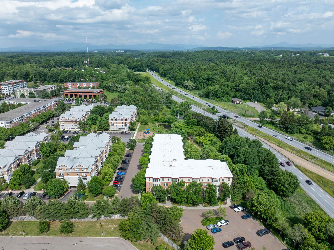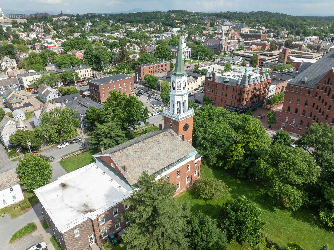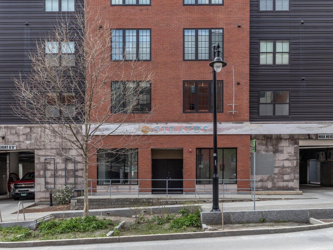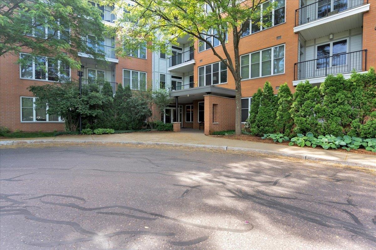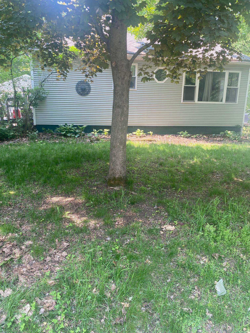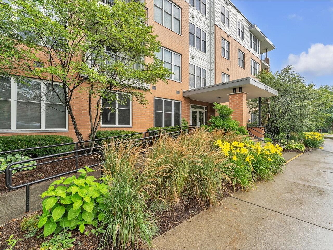1 of 40
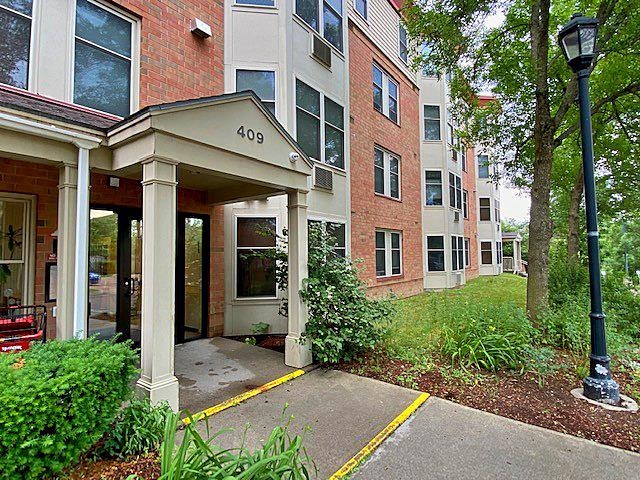
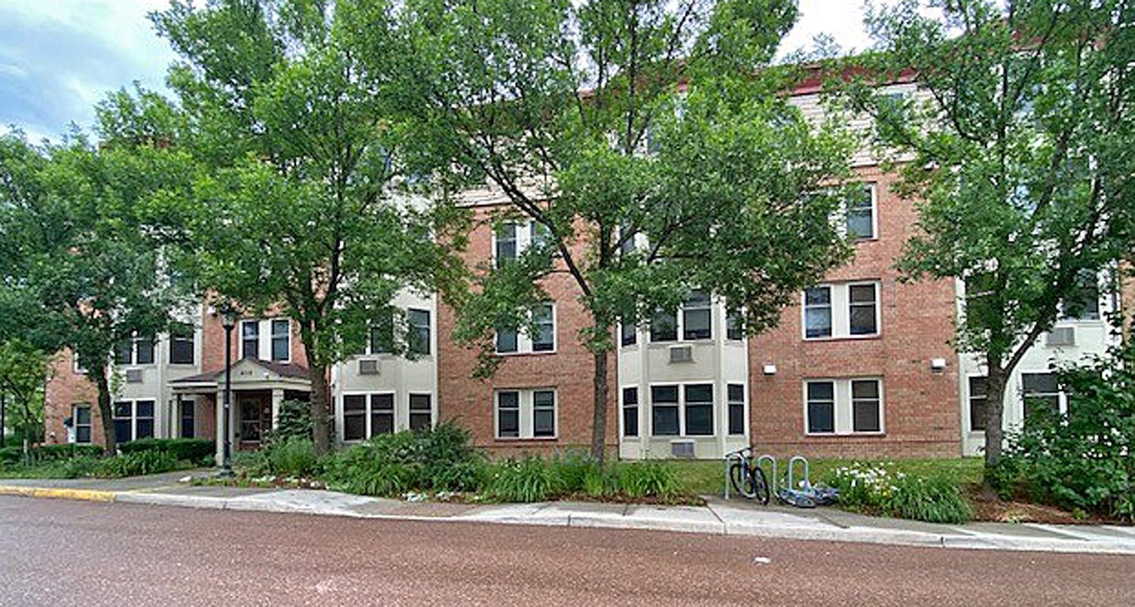
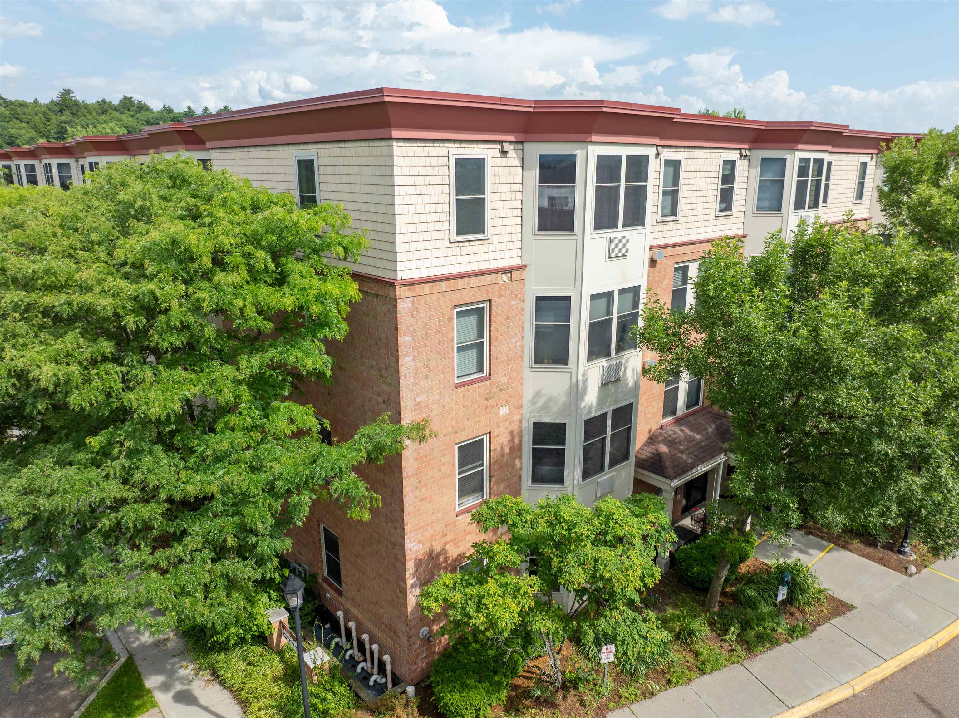
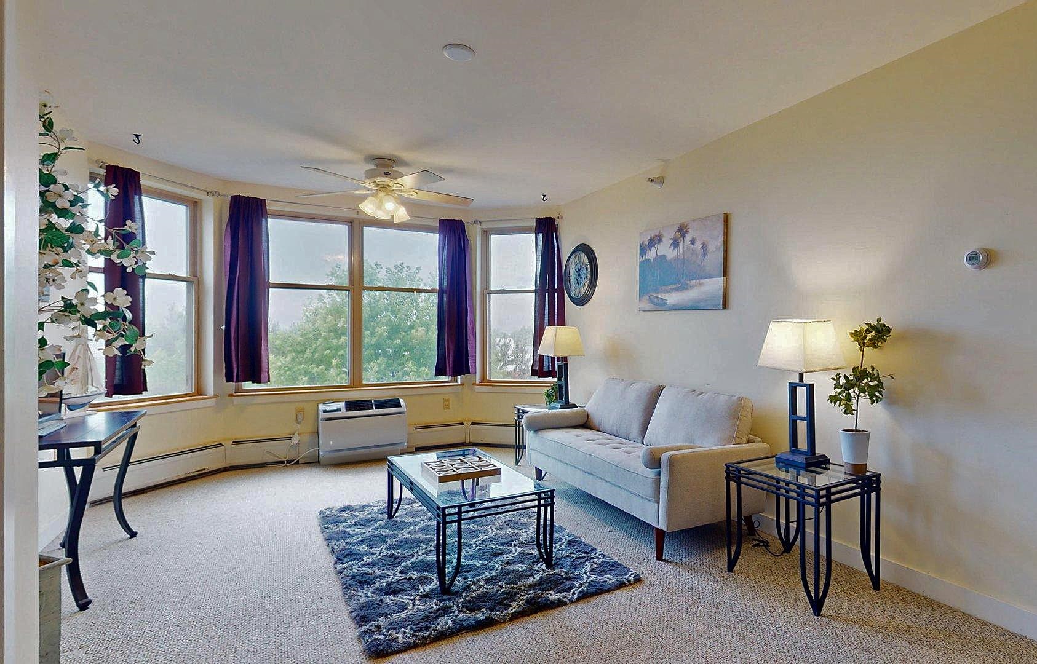
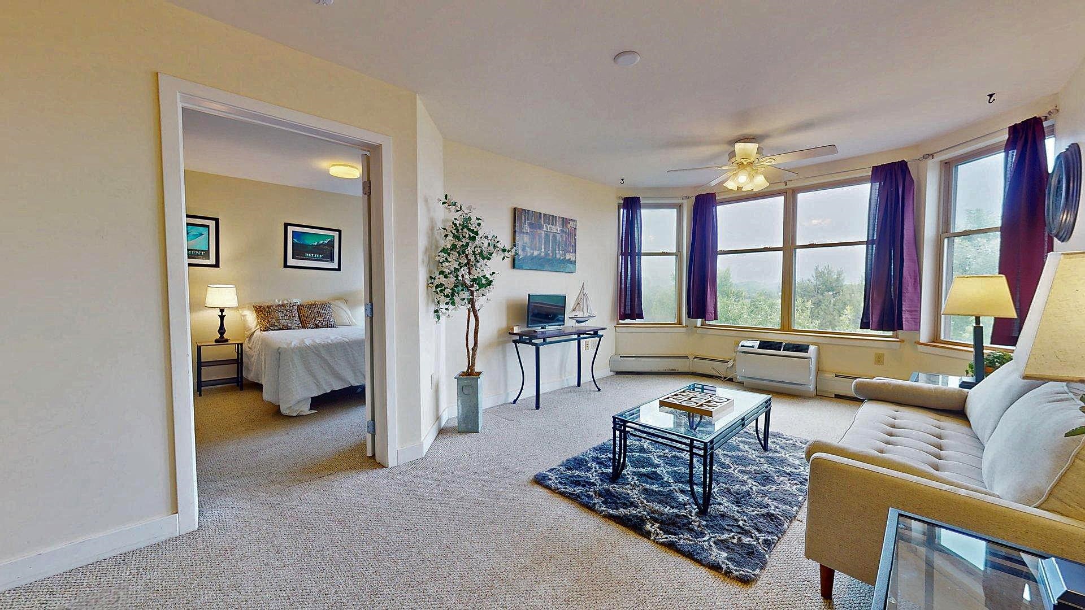
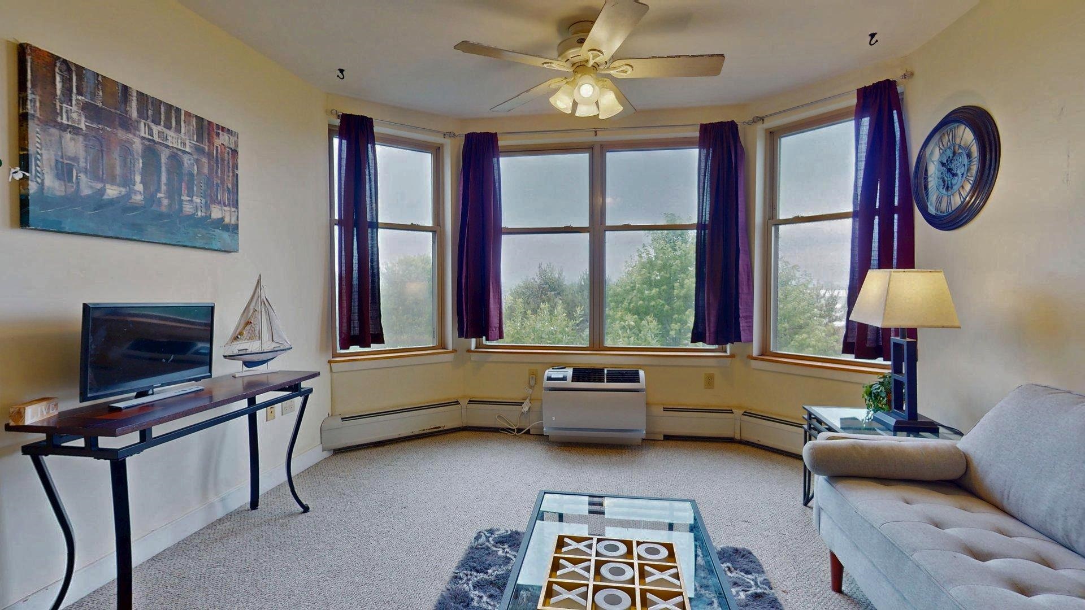
General Property Information
- Property Status:
- Active Under Contract
- Price:
- $285, 000
- Unit Number
- 407
- Assessed:
- $0
- Assessed Year:
- County:
- VT-Chittenden
- Acres:
- 0.00
- Property Type:
- Condo
- Year Built:
- 2004
- Agency/Brokerage:
- Mark Montross
Catamount Realty Group - Bedrooms:
- 2
- Total Baths:
- 1
- Sq. Ft. (Total):
- 911
- Tax Year:
- 2024
- Taxes:
- $3, 891
- Association Fees:
Welcome to 409 Farrell Street Unit 407 in South Burlington. The City's Edge condos are a great place to live with the perfect location to grocery stores just around the corner, restaurants, fitness center, bike bath, and minutes to get into Burlington. This fourth-floor topmost corner unit has a spacious interior with an open floor plan with the kitchen and a dining/living room area with bay windows that offer an amazing amount of natural lighting. The kitchen has plenty of cabinet and countertop space with a breakfast bar. To the left of the entry is a large laundry with storage space. The first bedroom is large with plenty of natural lighting and a walk-in closet. The second bedroom also offers plenty of space. The full bathroom offers plenty of room. There's a built-in air conditioner for comfort in the summer. The heat and hot water are included as part of the association dues. The condo offers a separate secured storage room and parking in the parking garage. Outside, the condo has plenty of off-street parking. Very close to I-89 to travel to places or work.
Interior Features
- # Of Stories:
- 1
- Sq. Ft. (Total):
- 911
- Sq. Ft. (Above Ground):
- 911
- Sq. Ft. (Below Ground):
- 0
- Sq. Ft. Unfinished:
- 0
- Rooms:
- 3
- Bedrooms:
- 2
- Baths:
- 1
- Interior Desc:
- 1st Floor Laundry
- Appliances Included:
- Dishwasher, Dryer, Microwave, Electric Range, Refrigerator, Washer
- Flooring:
- Carpet, Vinyl
- Heating Cooling Fuel:
- Water Heater:
- Basement Desc:
Exterior Features
- Style of Residence:
- Flat
- House Color:
- Brick/Tan
- Time Share:
- No
- Resort:
- Exterior Desc:
- Exterior Details:
- Trash
- Amenities/Services:
- Land Desc.:
- Condo Development, Sidewalks, View
- Suitable Land Usage:
- Roof Desc.:
- Flat
- Driveway Desc.:
- Common/Shared
- Foundation Desc.:
- Concrete
- Sewer Desc.:
- Public
- Garage/Parking:
- Yes
- Garage Spaces:
- 1
- Road Frontage:
- 0
Other Information
- List Date:
- 2025-07-09
- Last Updated:


