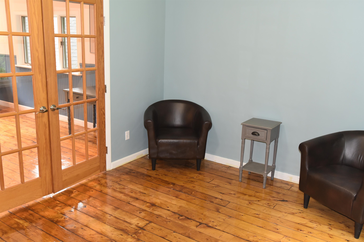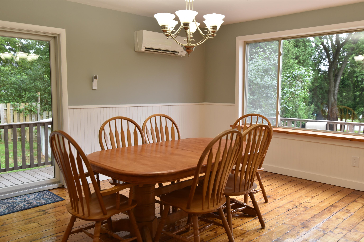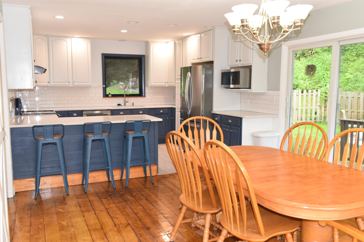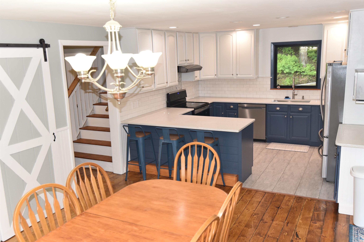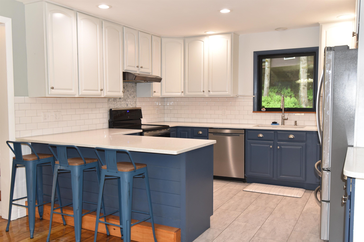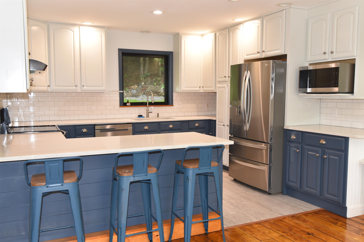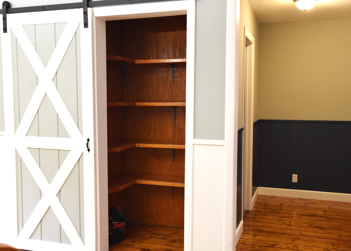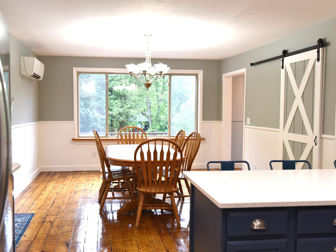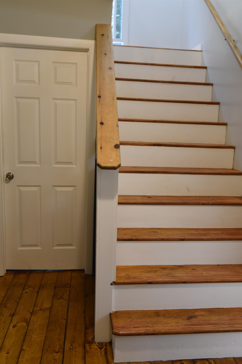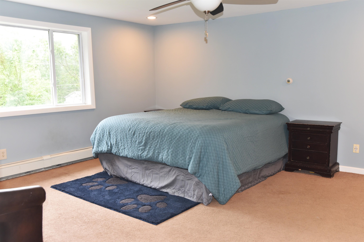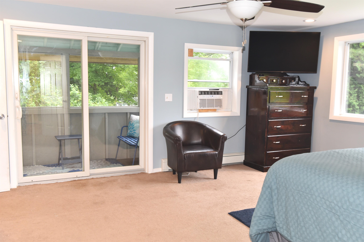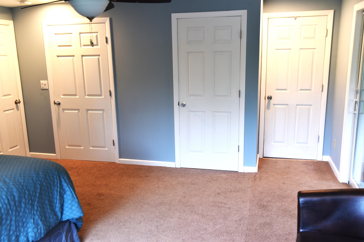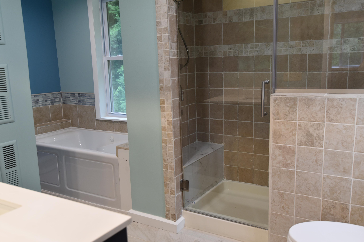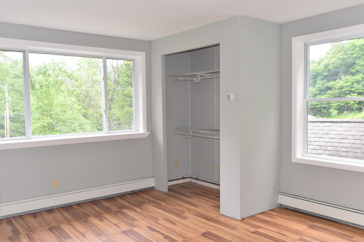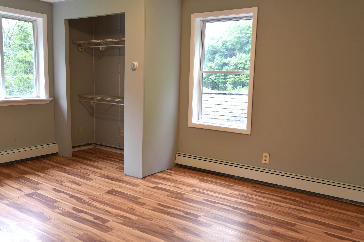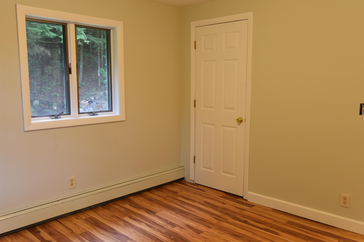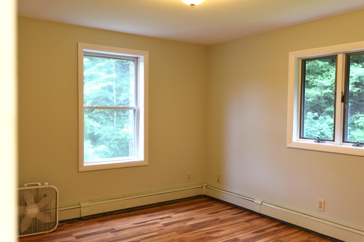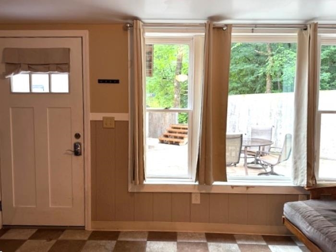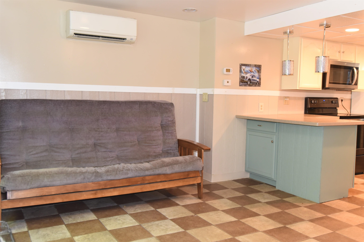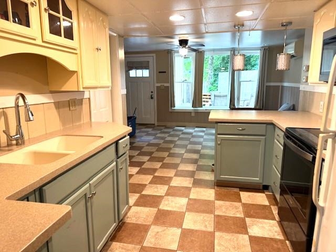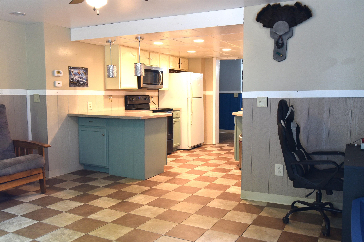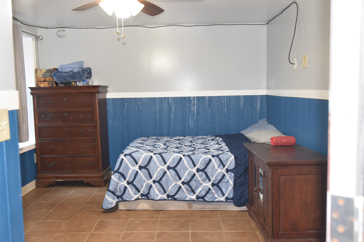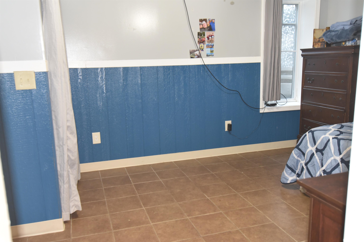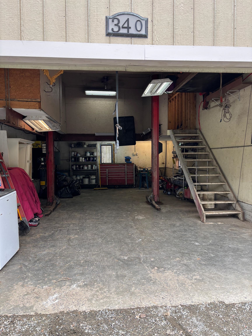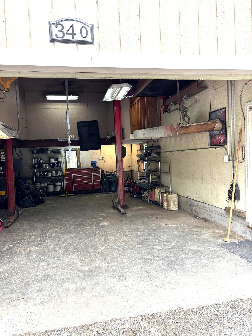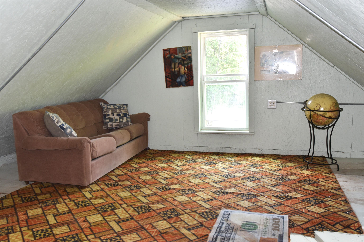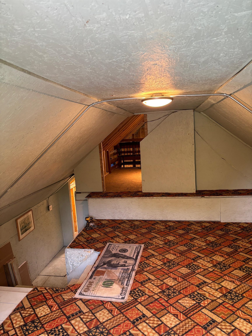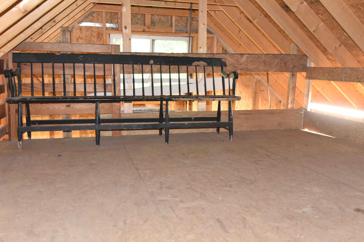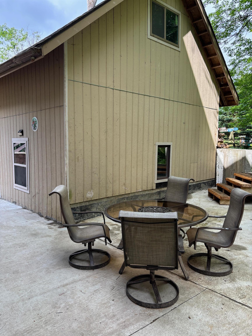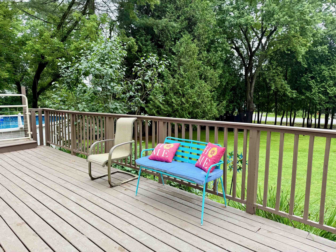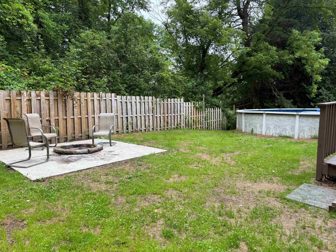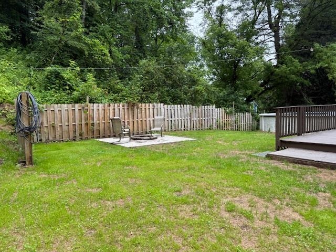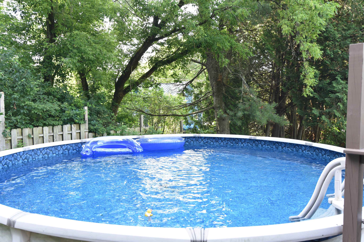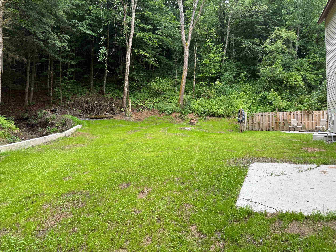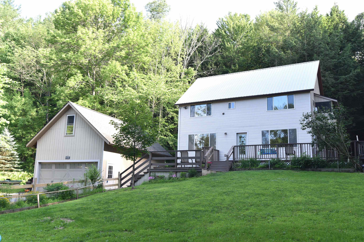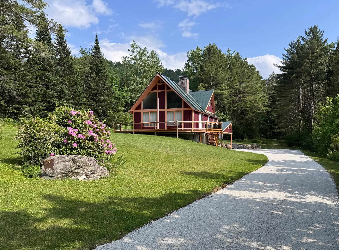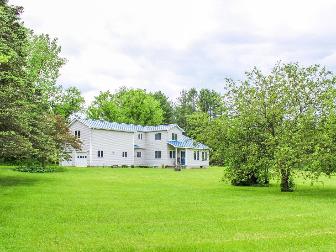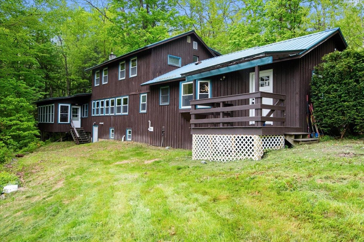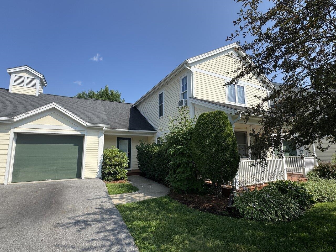1 of 41
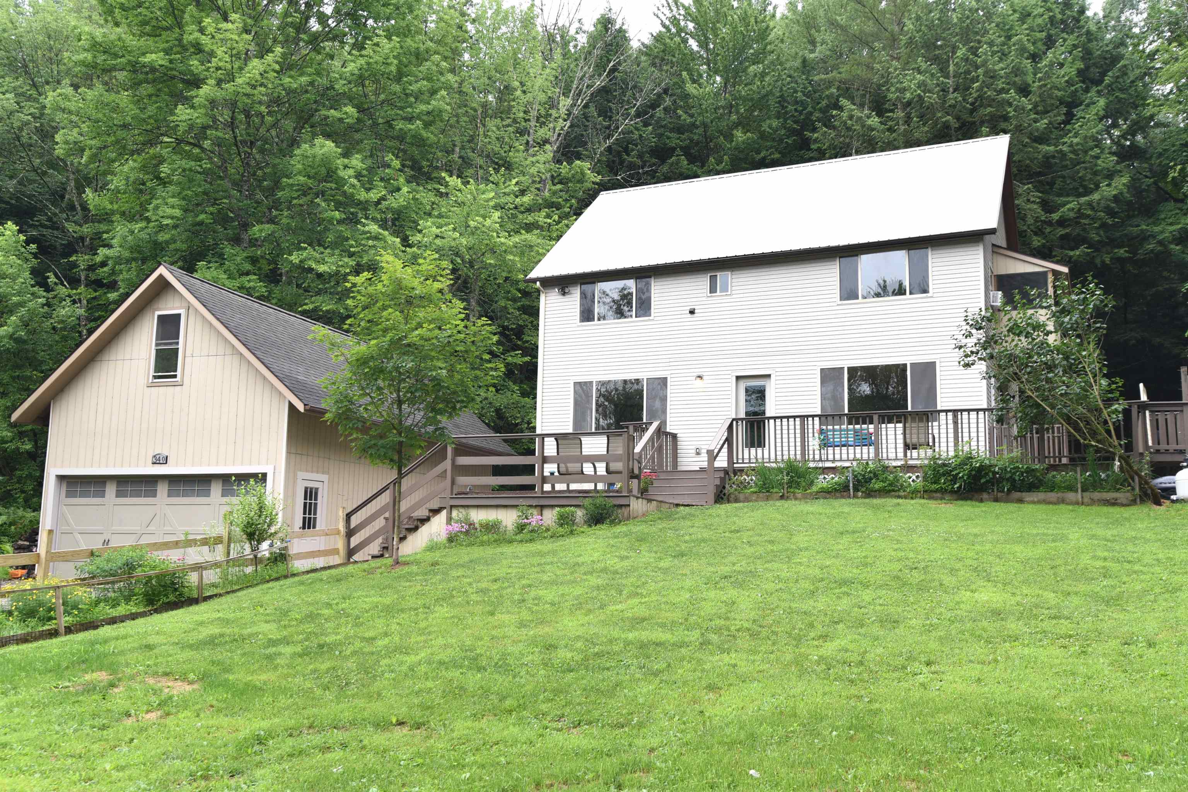


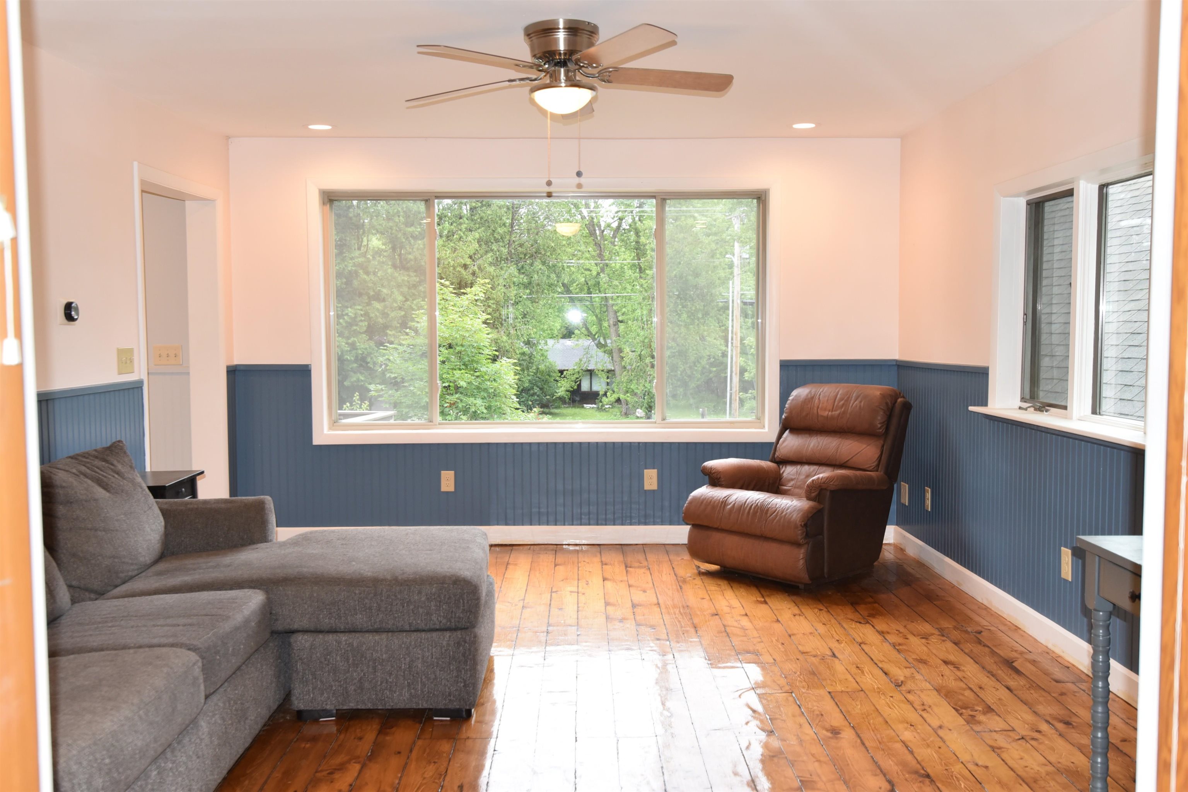
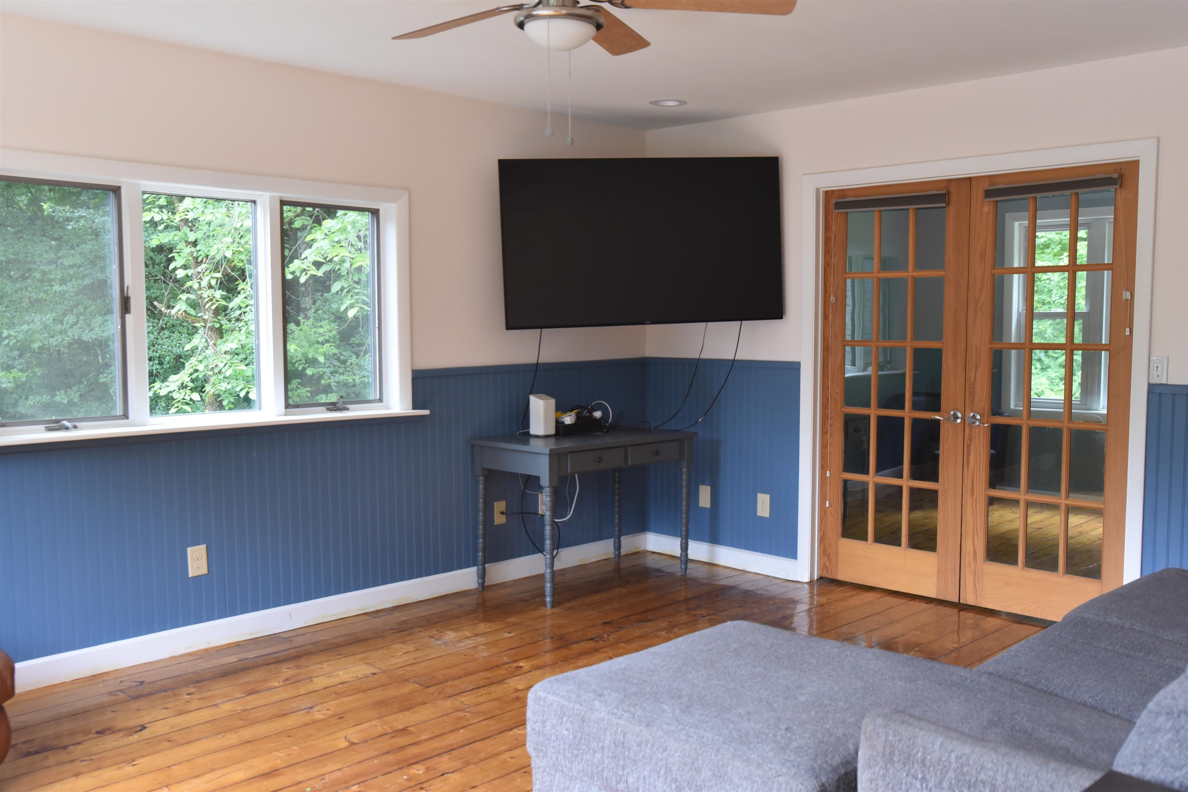
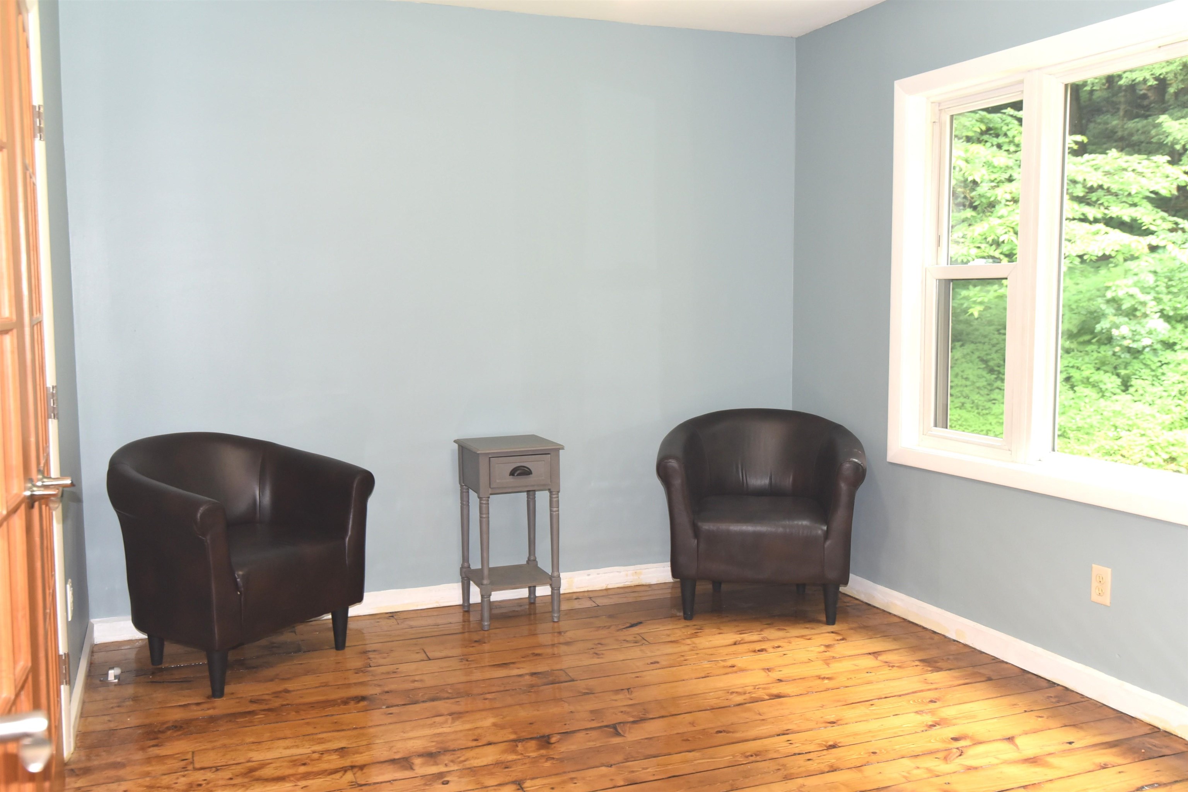
General Property Information
- Property Status:
- Active Under Contract
- Price:
- $549, 000
- Assessed:
- $0
- Assessed Year:
- County:
- VT-Chittenden
- Acres:
- 0.54
- Property Type:
- Single Family
- Year Built:
- 2003
- Agency/Brokerage:
- Linda St. Amour
RE/MAX North Professionals - Bedrooms:
- 3
- Total Baths:
- 3
- Sq. Ft. (Total):
- 2766
- Tax Year:
- 2024
- Taxes:
- $7, 396
- Association Fees:
Amazing home package-Includes a 2-story garage for the car/hobby person, a 660+- sq. foot apartment, and a spacious 3 bedroom 2-story home! Located just on the outskirts of Richmond Village, you'll have the conveniences of this in-town home with Richmond market, Town Center, Post office, Library, Village Green, & Elementary/Middle schools so close by. I-89 is only about 2 miles away so you can't beat the convenience with this one! Home features beautiful wood flooring throughout the first floor, open Kitchen & Dining rooms, Living room & additional Family room or den, & a half bath. The 2nd floor features a large main bedroom suite with large bath, and an additional 2 bedrooms with full bath with laundry. The ONE BEDROOM APT. in the walk-out LOWER LEVEL adds another 660 sq. ft. Approved by the Town, this additional 4th bedroom (apartment) can be a bonus for someone needing a rental or mother-in-law apartment. Another feature is of course the large 2 story garage- It offers a great opportunity for someone's in-home business or hobbies! This home is a great package for a lucky new owner!
Interior Features
- # Of Stories:
- 2
- Sq. Ft. (Total):
- 2766
- Sq. Ft. (Above Ground):
- 2016
- Sq. Ft. (Below Ground):
- 750
- Sq. Ft. Unfinished:
- 75
- Rooms:
- 7
- Bedrooms:
- 3
- Baths:
- 3
- Interior Desc:
- Dining Area, In-Law Suite, Kitchen Island, Kitchen/Dining, Whirlpool Tub, 2nd Floor Laundry
- Appliances Included:
- Dishwasher, Dryer, Electric Range, Refrigerator, Washer
- Flooring:
- Carpet, Laminate, Softwood, Tile
- Heating Cooling Fuel:
- Water Heater:
- Basement Desc:
- Apartments, Daylight, Finished, Full, Interior Stairs, Exterior Access
Exterior Features
- Style of Residence:
- Contemporary, Walkout Lower Level
- House Color:
- Tan
- Time Share:
- No
- Resort:
- Exterior Desc:
- Exterior Details:
- Deck, Patio, Above Ground Pool
- Amenities/Services:
- Land Desc.:
- Country Setting, In Town, Near Shopping, Near School(s)
- Suitable Land Usage:
- Roof Desc.:
- Metal
- Driveway Desc.:
- Gravel
- Foundation Desc.:
- Poured Concrete
- Sewer Desc.:
- Public
- Garage/Parking:
- Yes
- Garage Spaces:
- 1
- Road Frontage:
- 109
Other Information
- List Date:
- 2025-07-08
- Last Updated:


