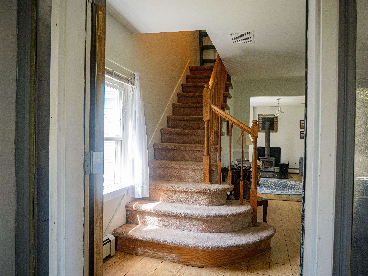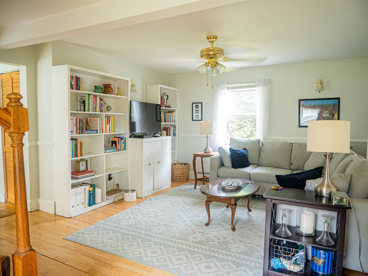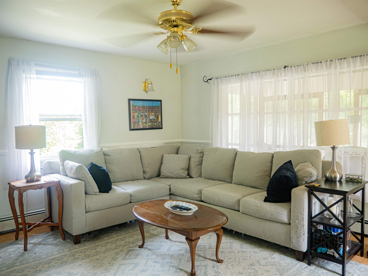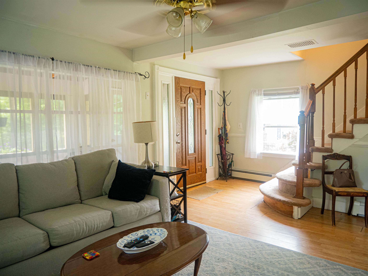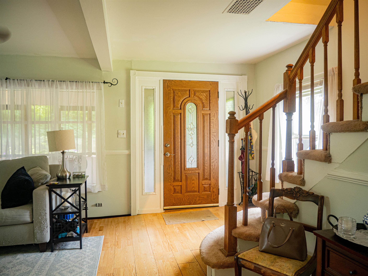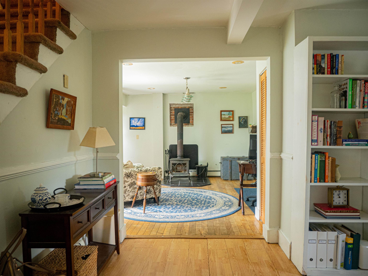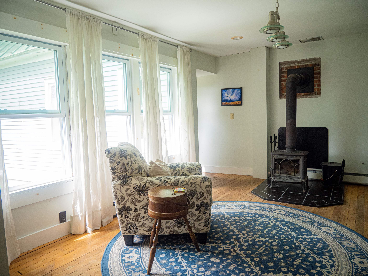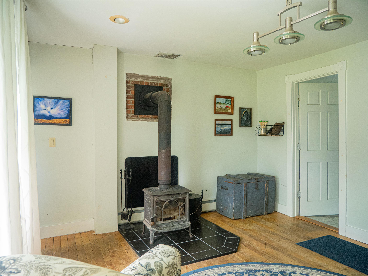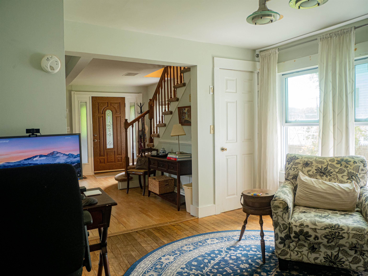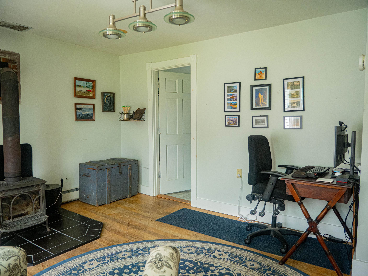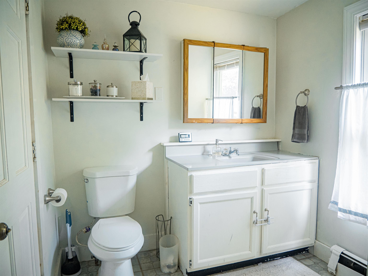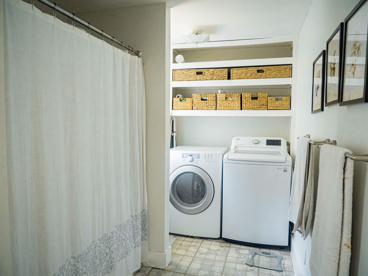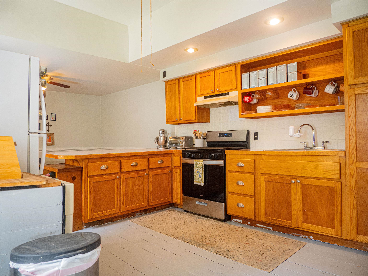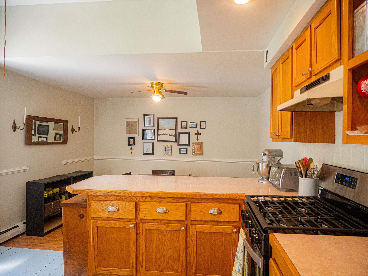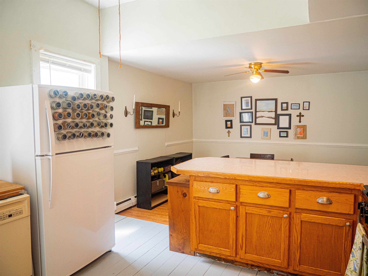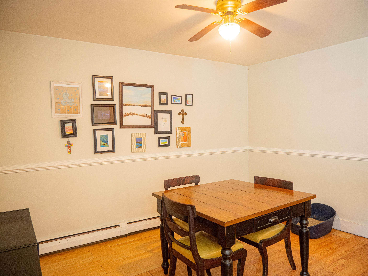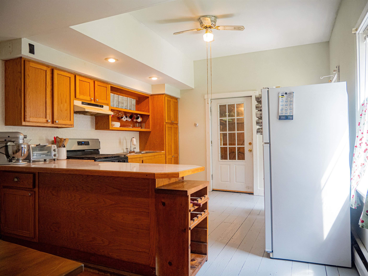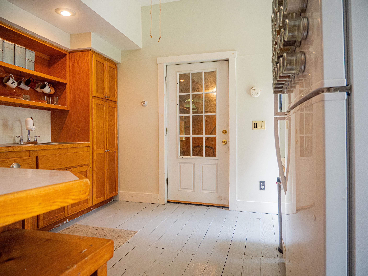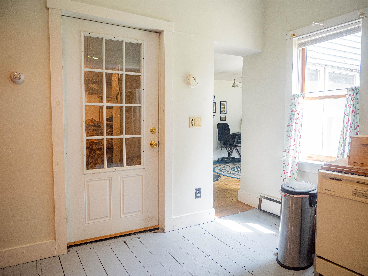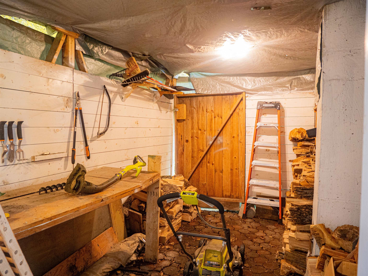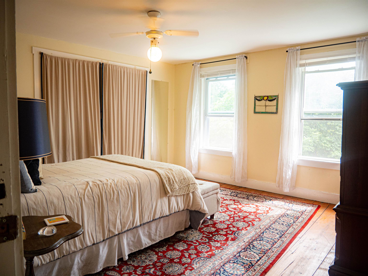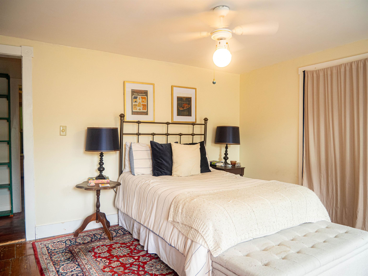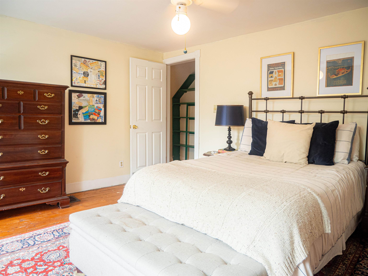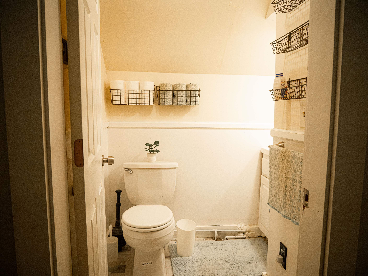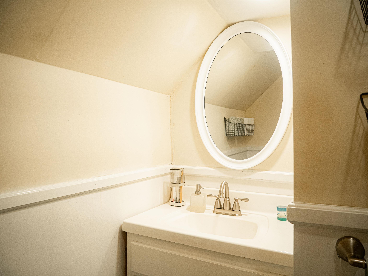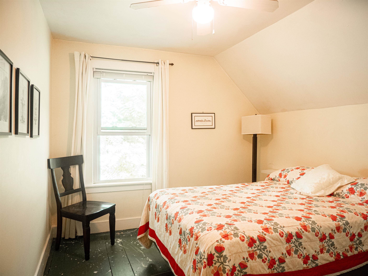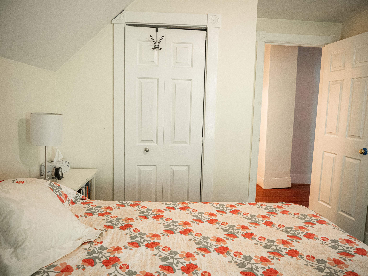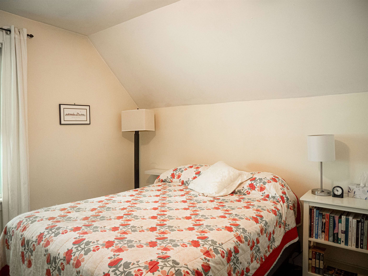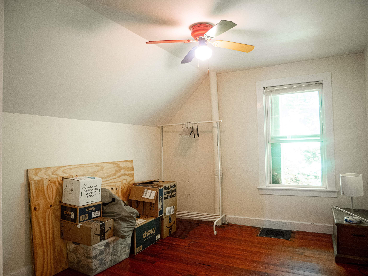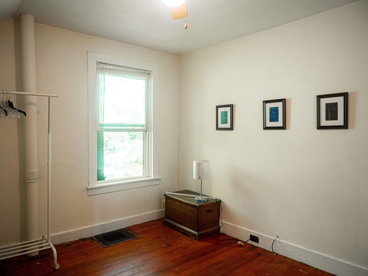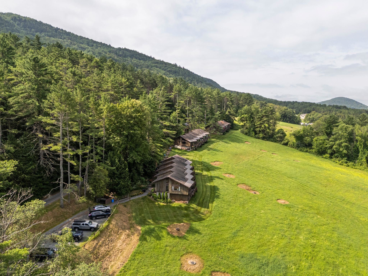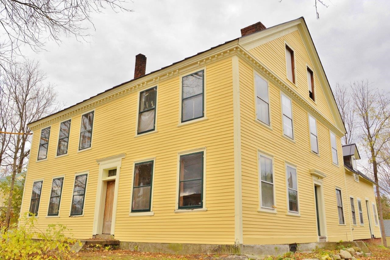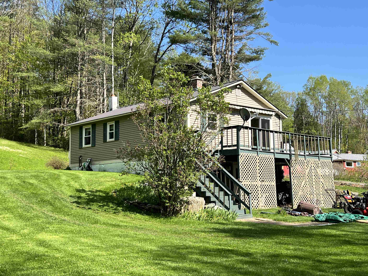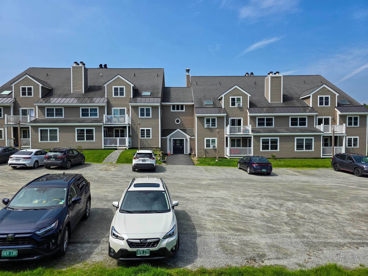1 of 36
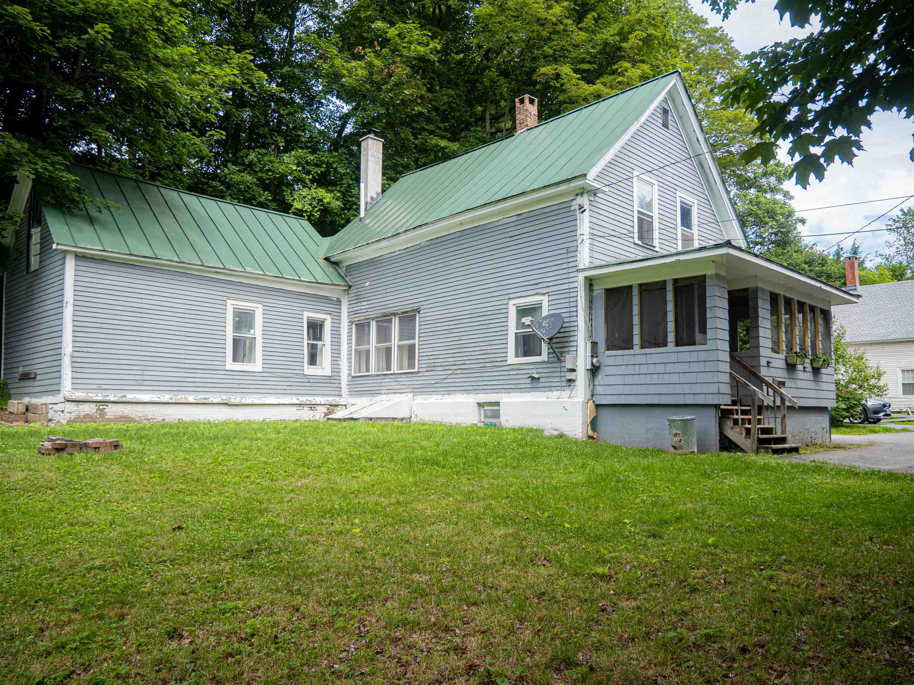
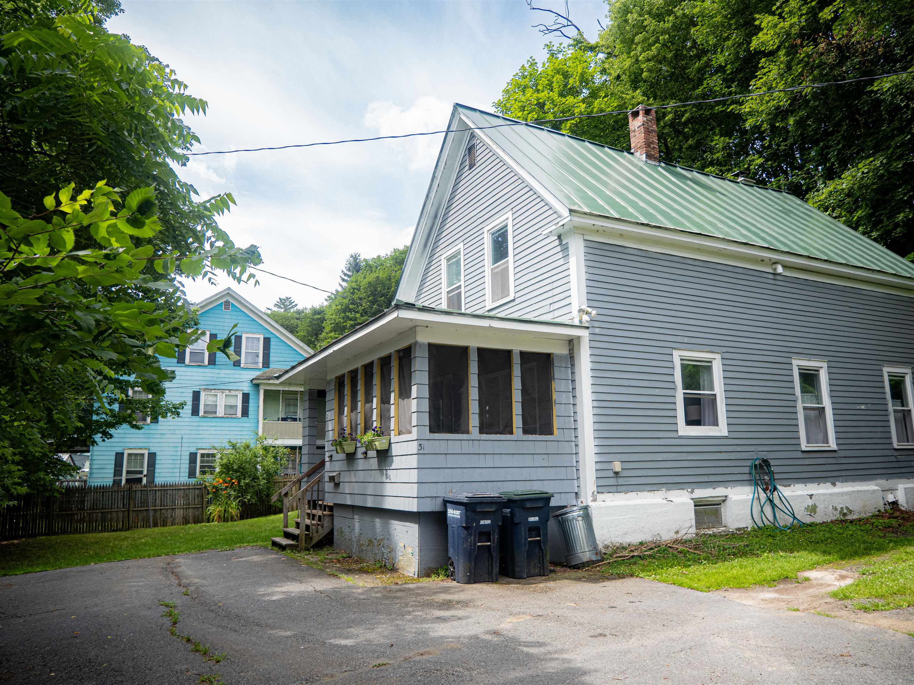
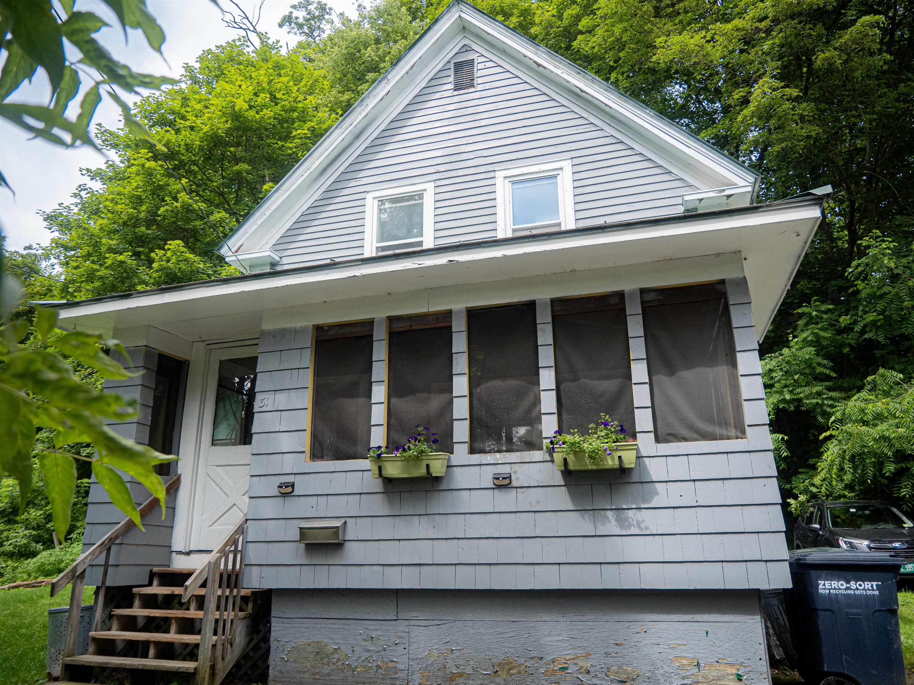
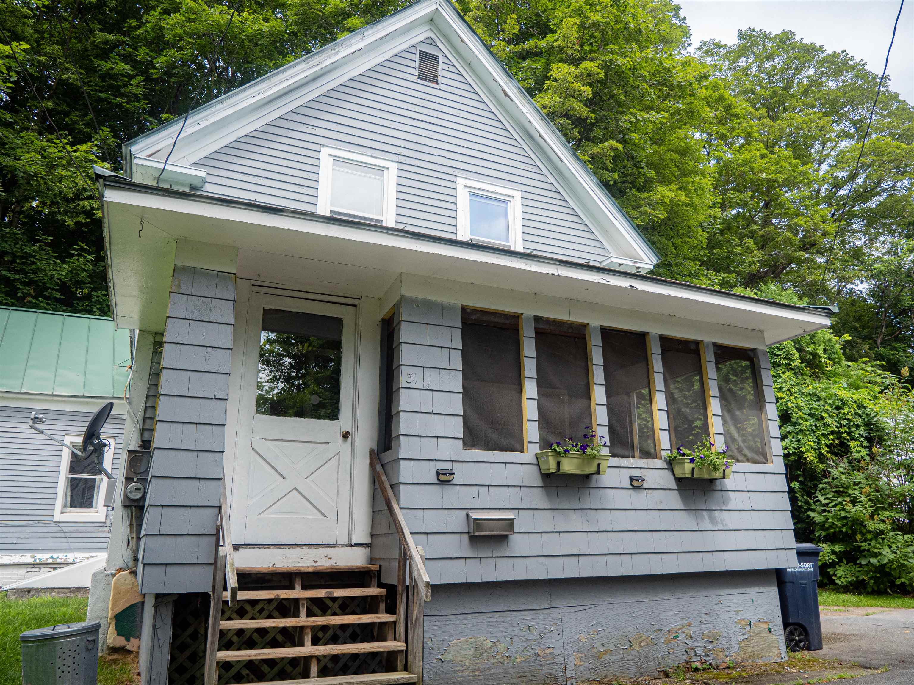
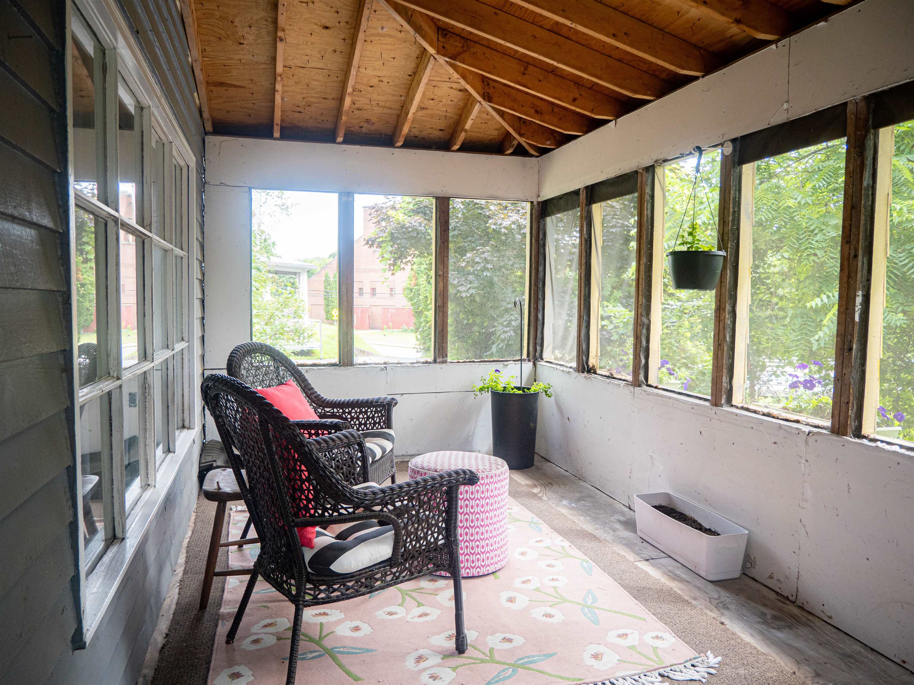
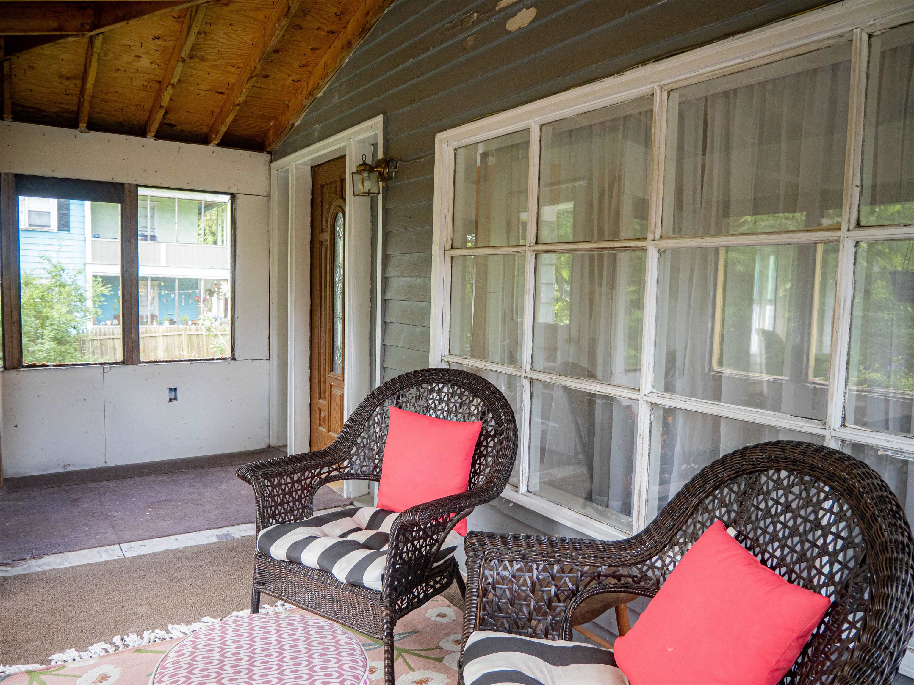
General Property Information
- Property Status:
- Active
- Price:
- $275, 000
- Assessed:
- $178, 050
- Assessed Year:
- 2024
- County:
- VT-Windsor
- Acres:
- 0.21
- Property Type:
- Single Family
- Year Built:
- 1900
- Agency/Brokerage:
- Tara Reeves
Vermont Real Estate Company - Bedrooms:
- 3
- Total Baths:
- 2
- Sq. Ft. (Total):
- 1900
- Tax Year:
- 2024
- Taxes:
- $4, 372
- Association Fees:
Discover classic Vermont charm in this 3-bedroom, 1.5-bathroom home located on a quiet, tree-lined street just steps from downtown Windsor. This home is perfect for those who appreciate historic charm and are ready to make it their own. Inside, you’ll find a welcoming layout and abundant natural light. The first floor features a full bathroom, laundry, spacious living and dining areas, and an efficient kitchen ready for your personal touch. Upstairs, you’ll find three comfortable bedrooms and a convenient half bath. Enjoy mornings on the covered front, screened in porch and peaceful afternoons in the private side yard — perfect for a garden, play area, or simply relaxing in the shade. Located within walking distance to local shops, restaurants, schools, and parks, this property offers the best of Windsor’s vibrant community with easy access to I-91 and nearby Upper Valley amenities. Don’t miss your chance to make this inviting home your own!
Interior Features
- # Of Stories:
- 1.75
- Sq. Ft. (Total):
- 1900
- Sq. Ft. (Above Ground):
- 1900
- Sq. Ft. (Below Ground):
- 0
- Sq. Ft. Unfinished:
- 600
- Rooms:
- 8
- Bedrooms:
- 3
- Baths:
- 2
- Interior Desc:
- Ceiling Fan, Dining Area, Wood Fireplace, Kitchen Island, Kitchen/Dining, Living/Dining, Natural Light, 1st Floor Laundry, Attic with Pulldown
- Appliances Included:
- Dishwasher, Dryer, Gas Range, Refrigerator, Washer, Oil Water Heater
- Flooring:
- Carpet, Ceramic Tile, Hardwood, Laminate, Vinyl
- Heating Cooling Fuel:
- Water Heater:
- Basement Desc:
- Bulkhead, Gravel, Partial, Interior Stairs, Unfinished, Basement Stairs
Exterior Features
- Style of Residence:
- New Englander
- House Color:
- Blue
- Time Share:
- No
- Resort:
- Exterior Desc:
- Exterior Details:
- Patio, Covered Porch, Screened Porch
- Amenities/Services:
- Land Desc.:
- Level, Near Shopping, Near Hospital, Near School(s)
- Suitable Land Usage:
- Roof Desc.:
- Standing Seam
- Driveway Desc.:
- Common/Shared, Paved
- Foundation Desc.:
- Stone
- Sewer Desc.:
- Public Sewer On-Site
- Garage/Parking:
- No
- Garage Spaces:
- 0
- Road Frontage:
- 100
Other Information
- List Date:
- 2025-07-10
- Last Updated:


