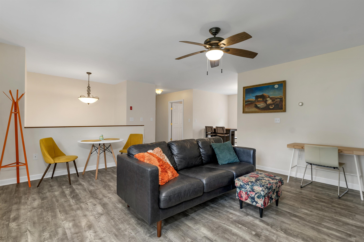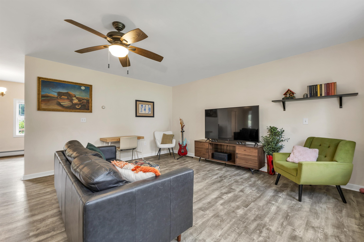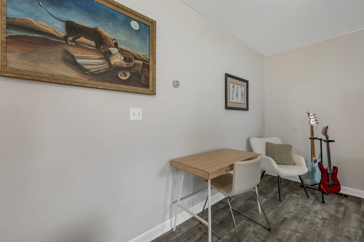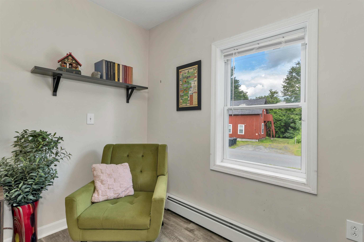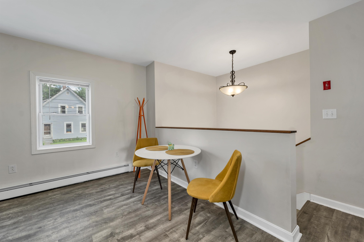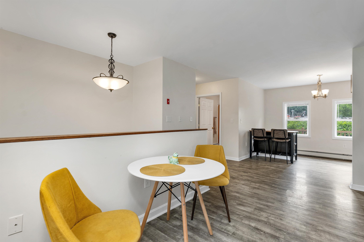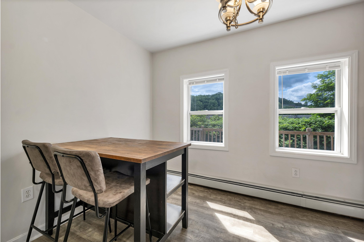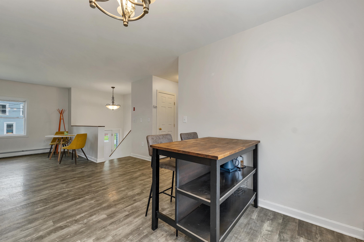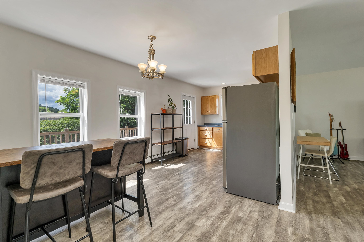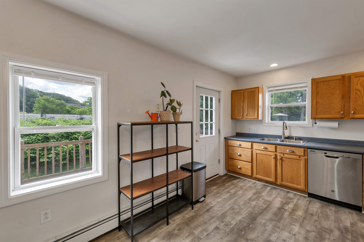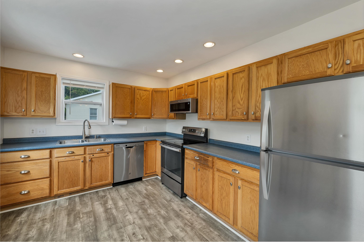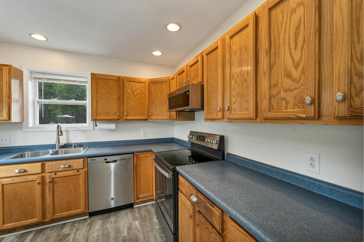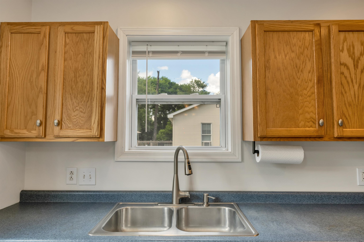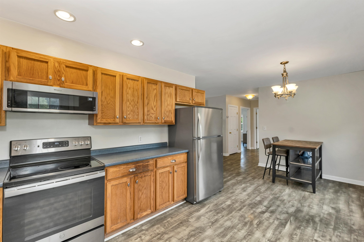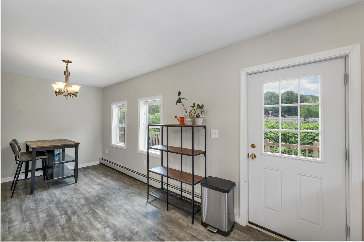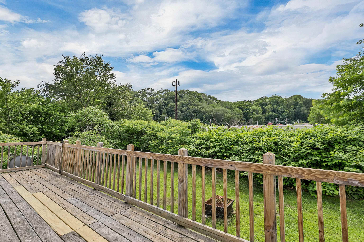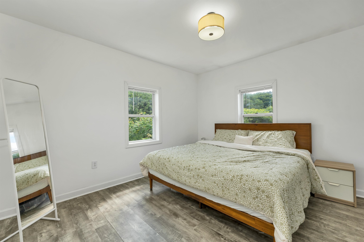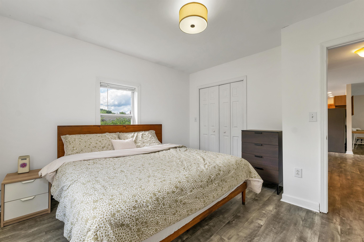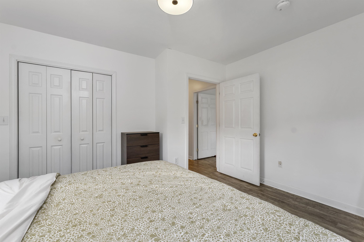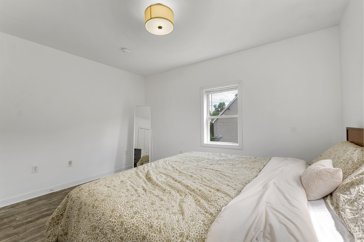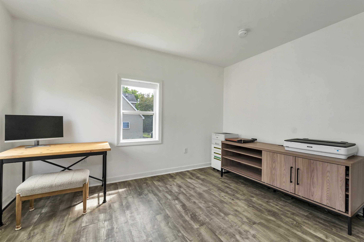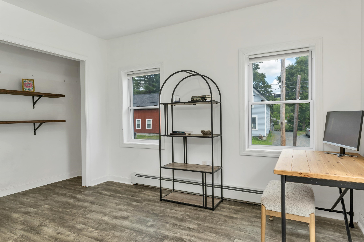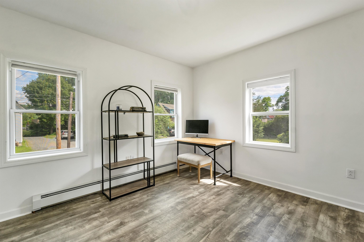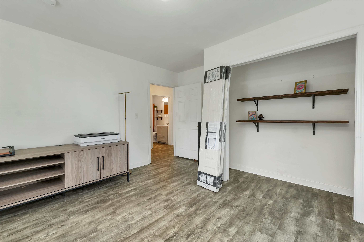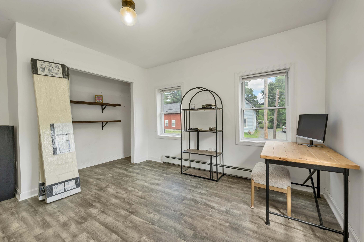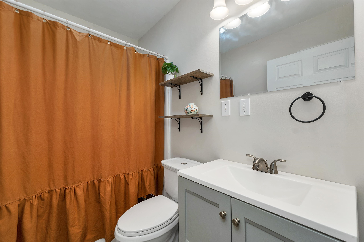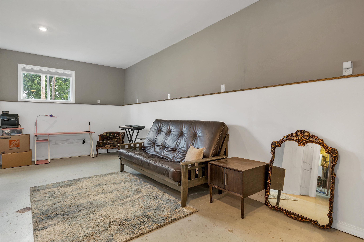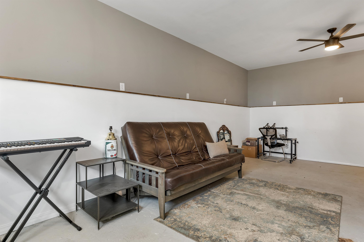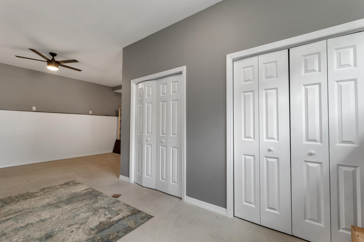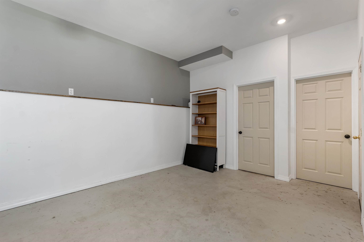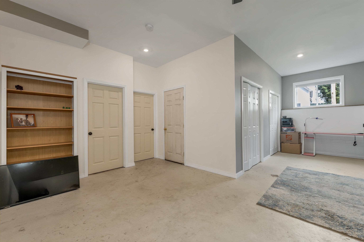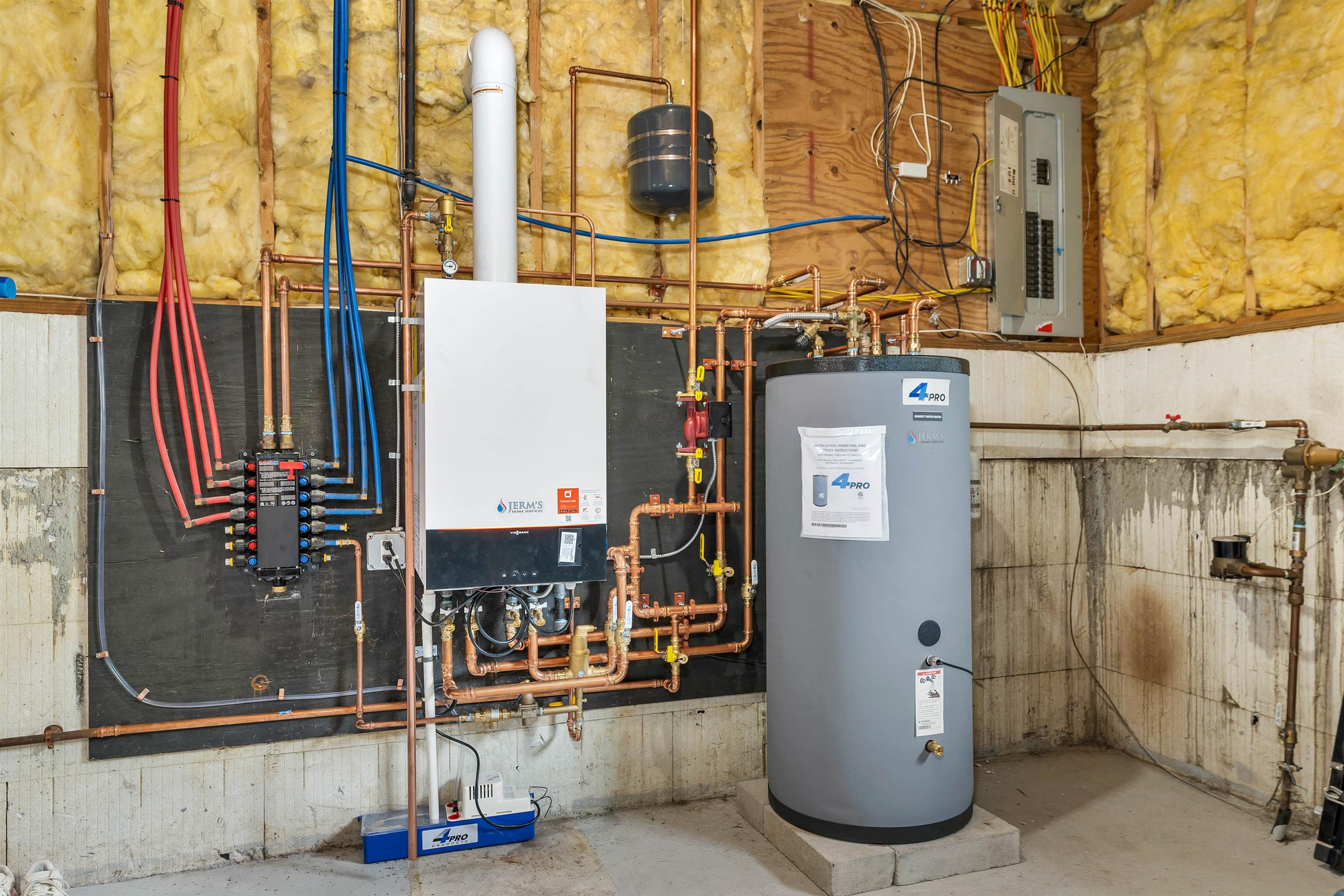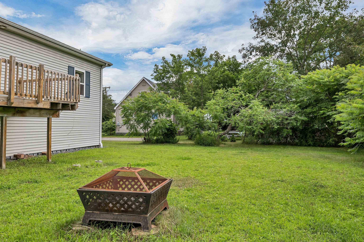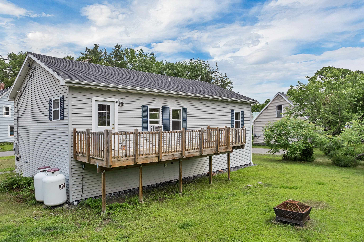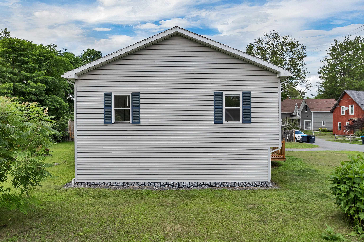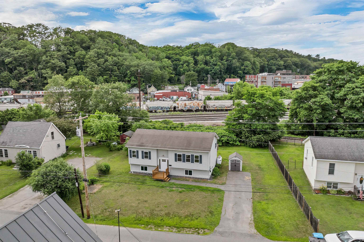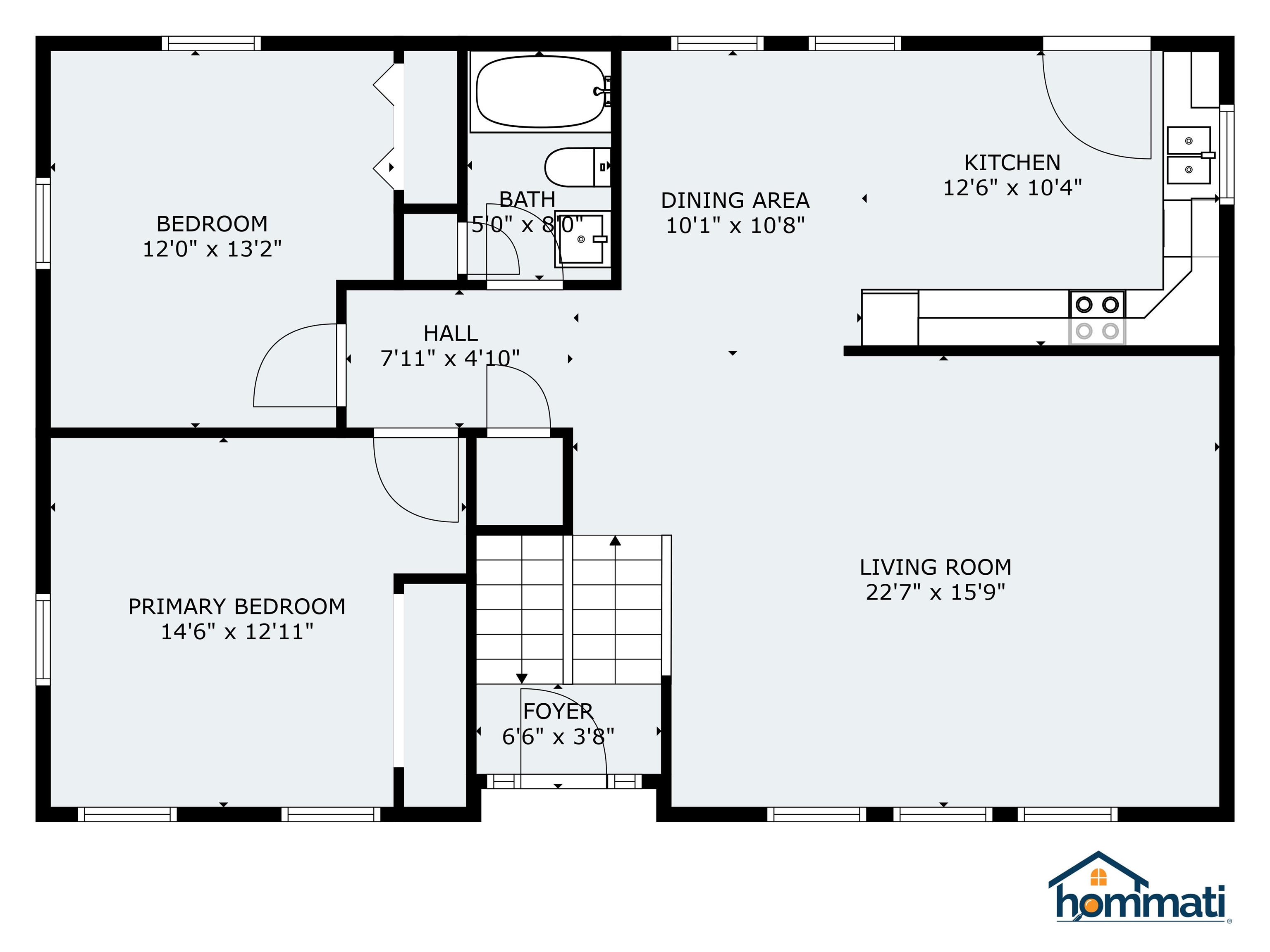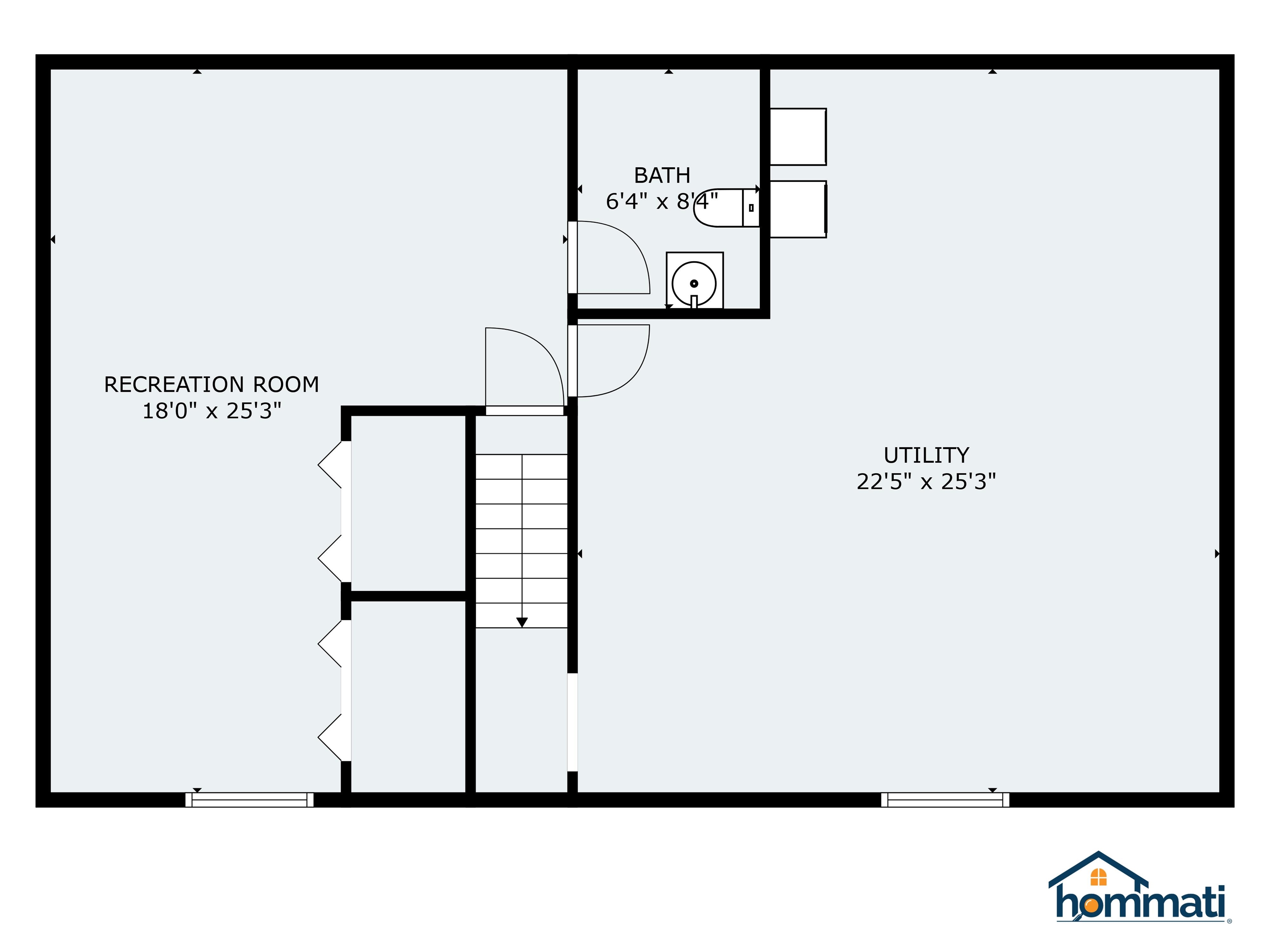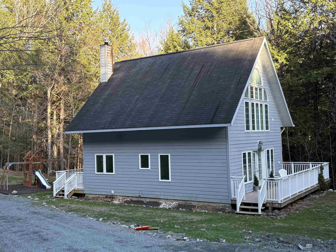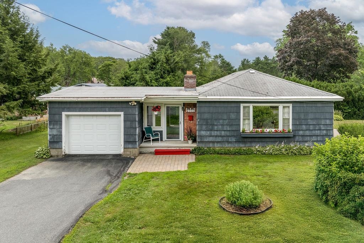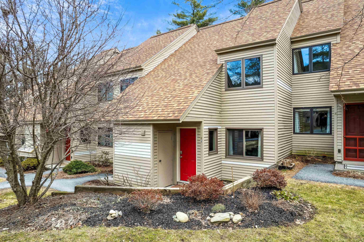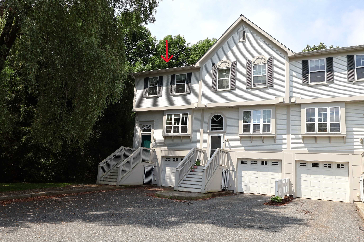1 of 44
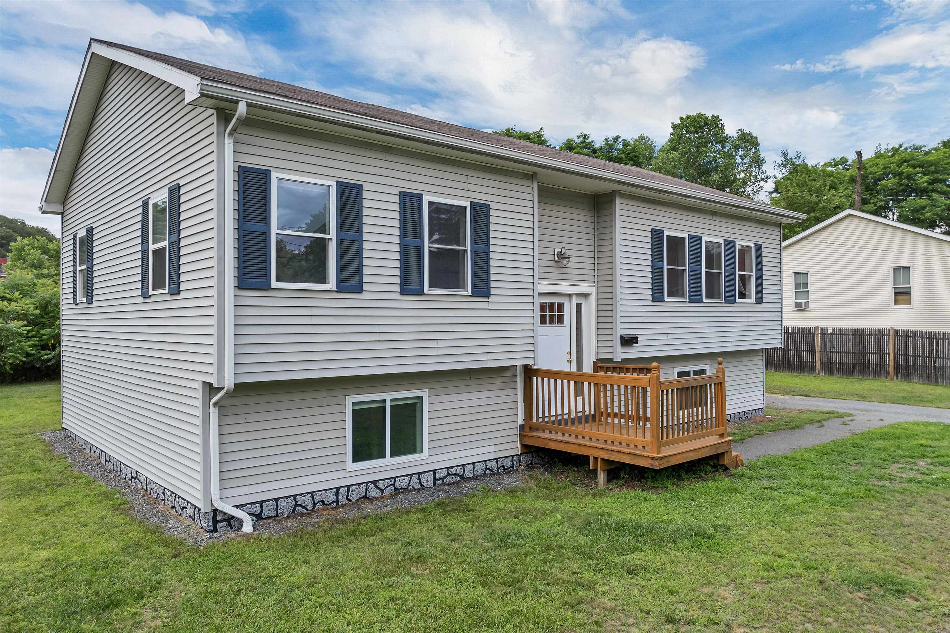
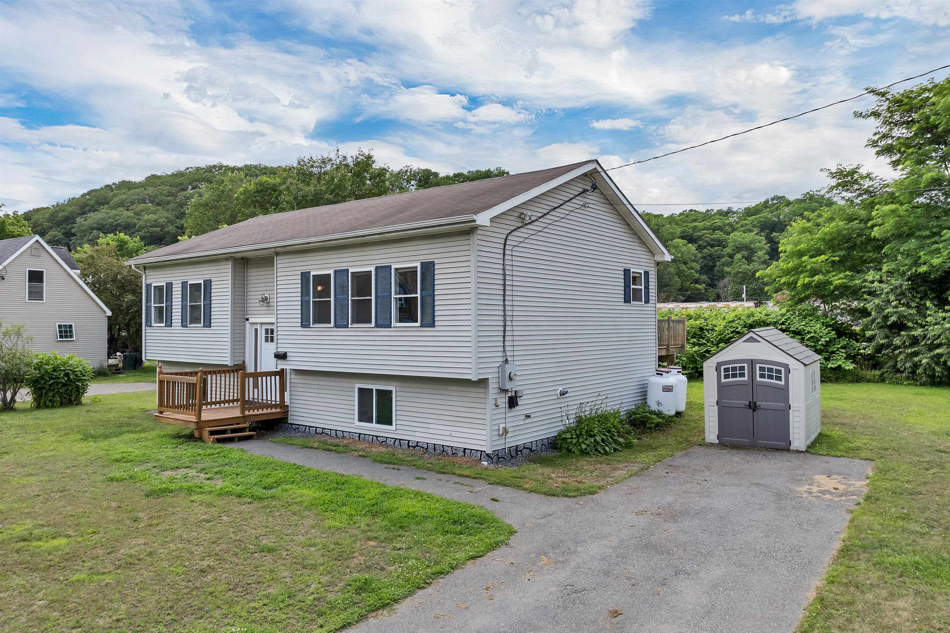
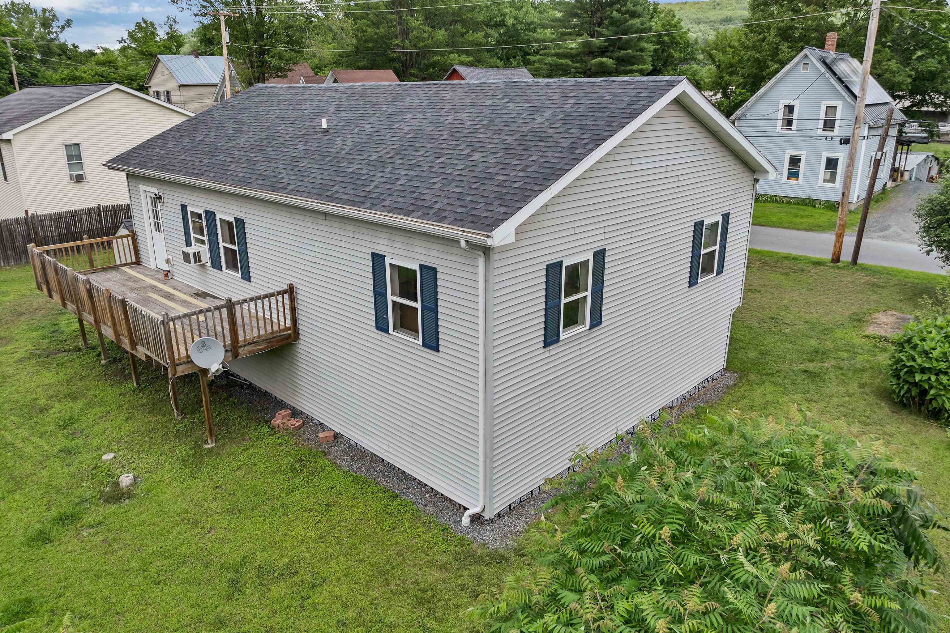
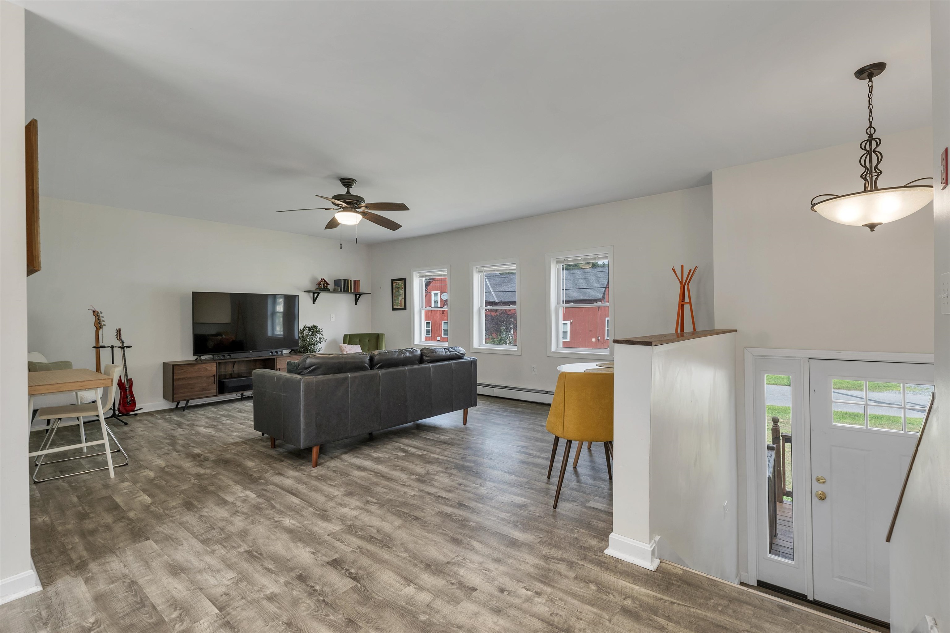
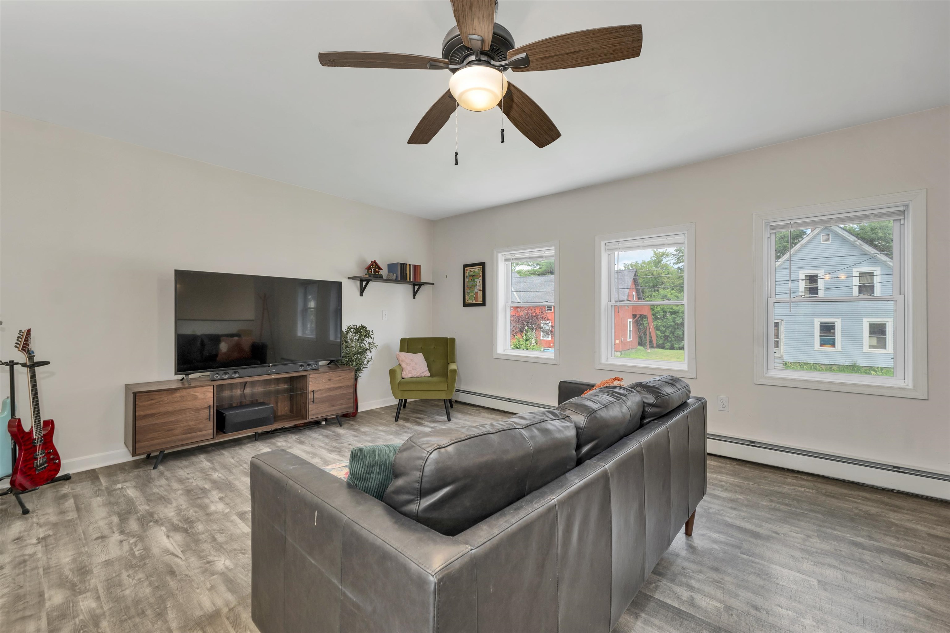
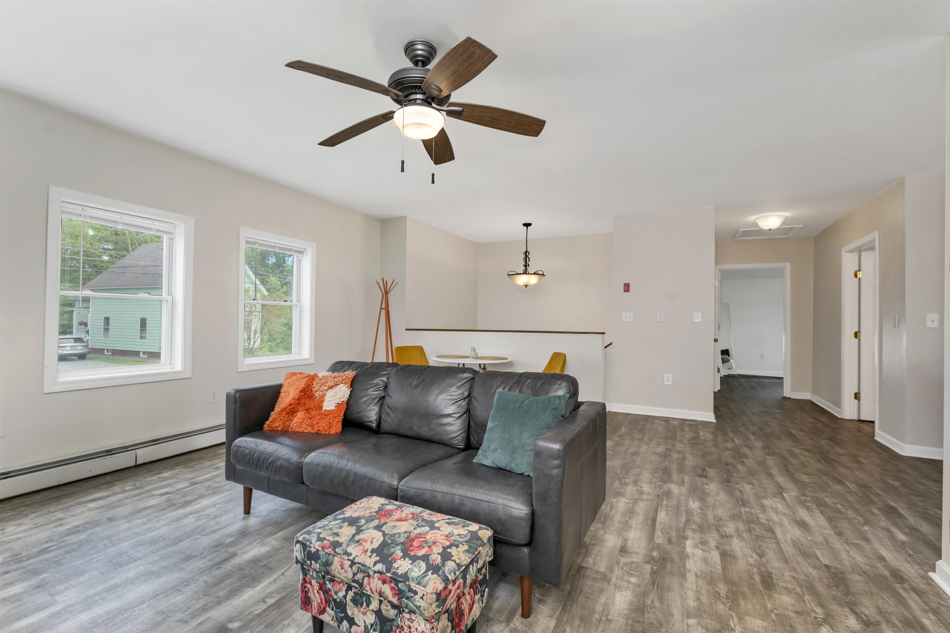
General Property Information
- Property Status:
- Active
- Price:
- $365, 000
- Assessed:
- $0
- Assessed Year:
- County:
- VT-Windsor
- Acres:
- 0.25
- Property Type:
- Single Family
- Year Built:
- 2003
- Agency/Brokerage:
- Marco Day
BHHS Verani Londonderry - Bedrooms:
- 2
- Total Baths:
- 1
- Sq. Ft. (Total):
- 1164
- Tax Year:
- 2024
- Taxes:
- $5, 485
- Association Fees:
Welcome to this well-maintained and affordable home in desirable downtown White River Junction, just minutes from Dartmouth Health, Dartmouth College, local restaurants, and other Upper Valley amenities. Inside, you’ll find a spacious and sunlit main living area that’s ideal for everyday living and entertaining.The open concept allows for an effortless transition to the kitchen offering up stainless steel appliances and ample cabinet storage for a functional layout. Two bedrooms and a full bathroom complete the first floor. The downstairs has undergone many substantial improvements. One room was finished off with closets and a ceiling fan added to make for a comfortable bonus room. There is also an opportunity to finish off a 2nd bathroom as all preliminary work has been done, all that is needed is sheetrock and minor plumbing. Most notably, a substantial investment was made to completely upgrade the heating system, including a brand new top of the line Viessmann Boiler, and 4Pro indirect hot water heater for the peace of mind of years to come. Outside, enjoy a manageable yard perfect for gardening or relaxing, and a shed for extra storage and yard maintenance items. Located in a walkable neighborhood with easy access to beautiful Ratcliffe Park with river access. OPEN HOUSE this Saturday July 12th from 10-1.
Interior Features
- # Of Stories:
- 1
- Sq. Ft. (Total):
- 1164
- Sq. Ft. (Above Ground):
- 1164
- Sq. Ft. (Below Ground):
- 0
- Sq. Ft. Unfinished:
- 1092
- Rooms:
- 5
- Bedrooms:
- 2
- Baths:
- 1
- Interior Desc:
- Blinds, Ceiling Fan, Kitchen/Dining, Natural Light, Indoor Storage, Basement Laundry
- Appliances Included:
- Dishwasher, Dryer, Microwave, Electric Range, Refrigerator, Washer, Tank Water Heater
- Flooring:
- Vinyl Plank
- Heating Cooling Fuel:
- Water Heater:
- Basement Desc:
- Concrete Floor, Daylight, Insulated, Partially Finished, Roughed In, Interior Stairs, Storage Space, Interior Access, Basement Stairs
Exterior Features
- Style of Residence:
- Raised Ranch
- House Color:
- Time Share:
- No
- Resort:
- No
- Exterior Desc:
- Exterior Details:
- Deck, Garden Space, Shed, Storage
- Amenities/Services:
- Land Desc.:
- Landscaped, Level
- Suitable Land Usage:
- Roof Desc.:
- Asphalt Shingle
- Driveway Desc.:
- Paved
- Foundation Desc.:
- Concrete
- Sewer Desc.:
- Public
- Garage/Parking:
- No
- Garage Spaces:
- 0
- Road Frontage:
- 0
Other Information
- List Date:
- 2025-07-10
- Last Updated:


