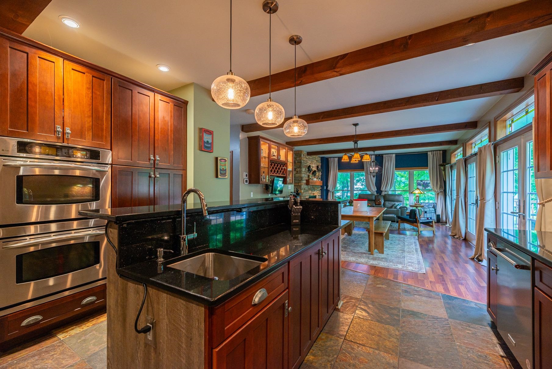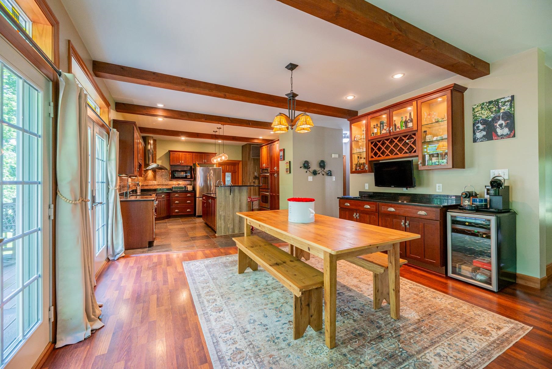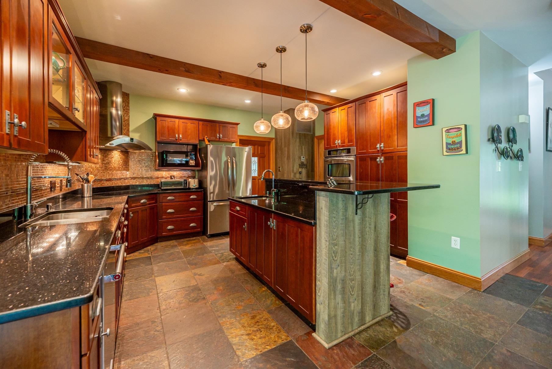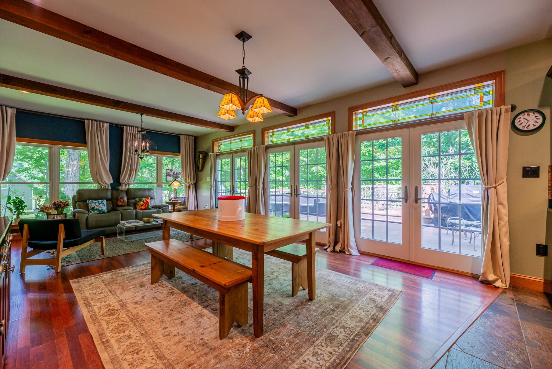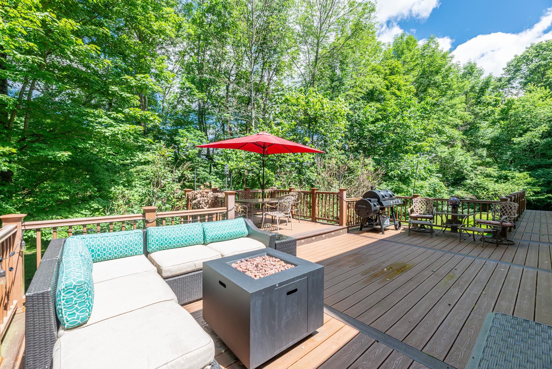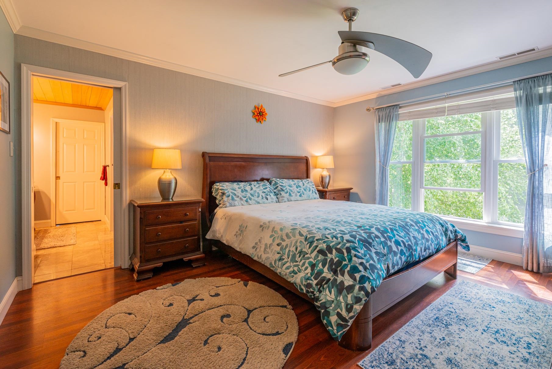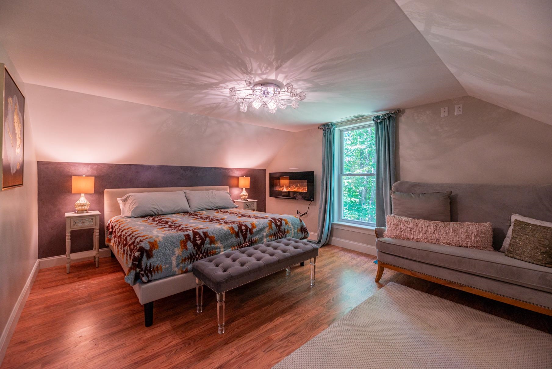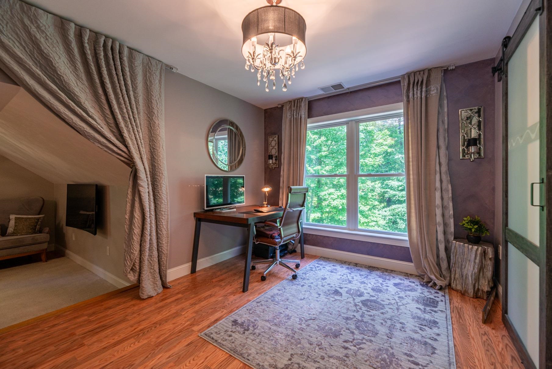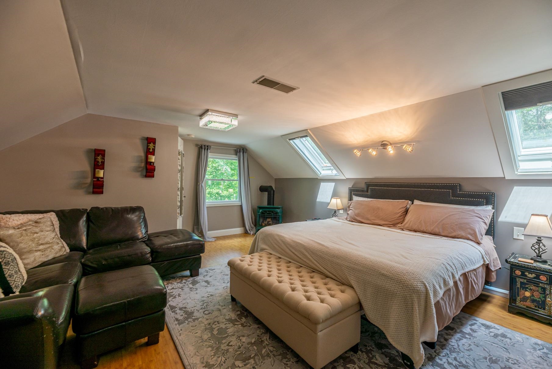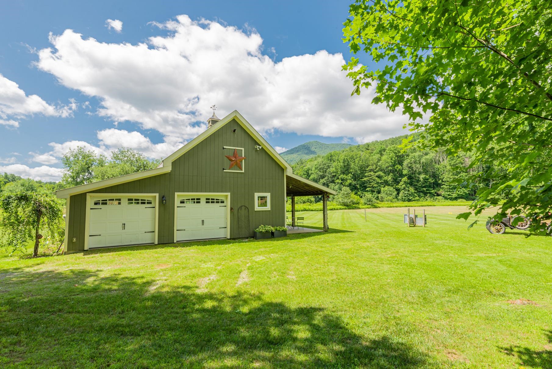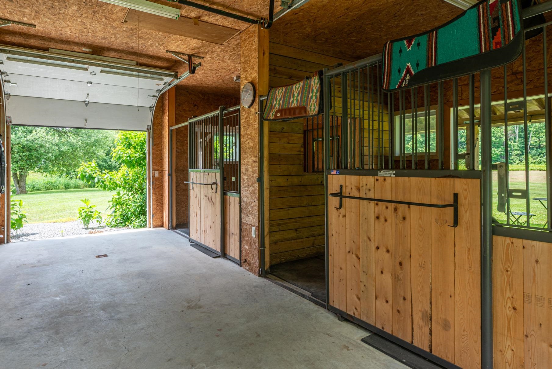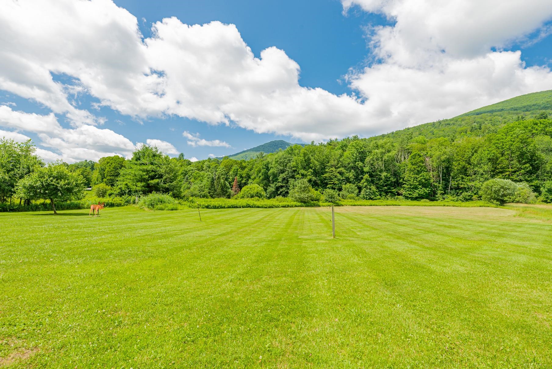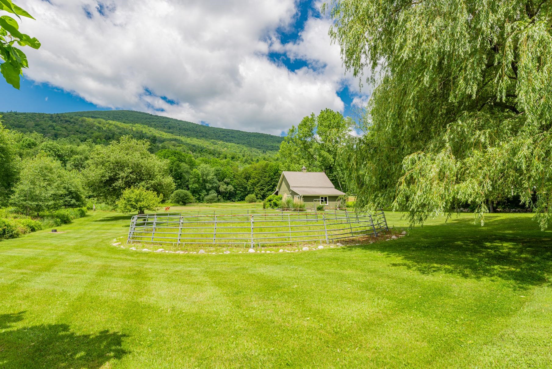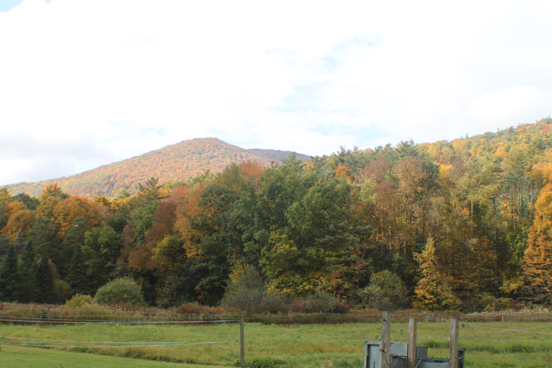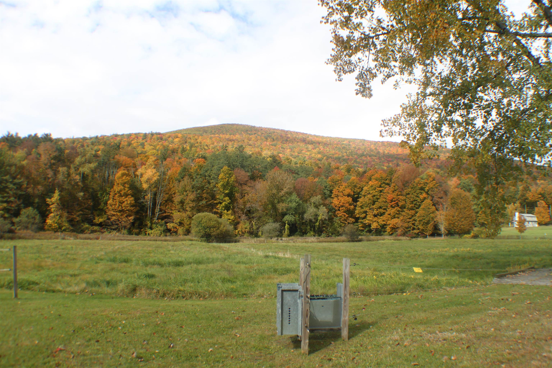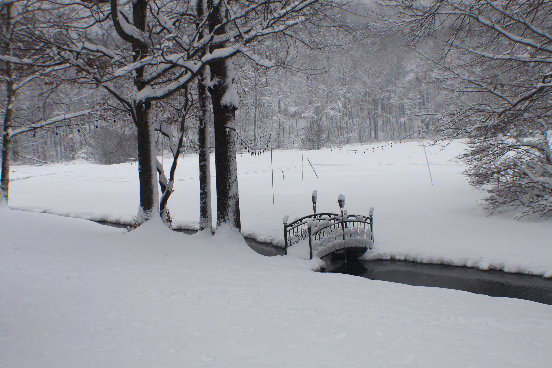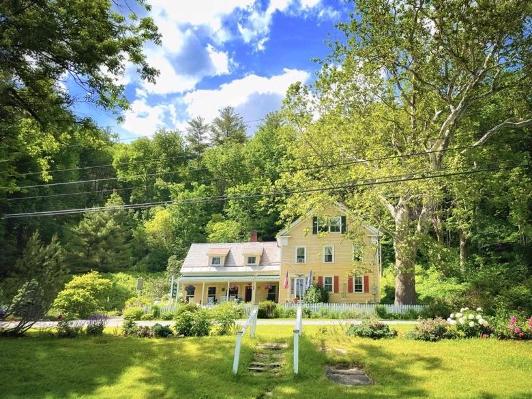1 of 22
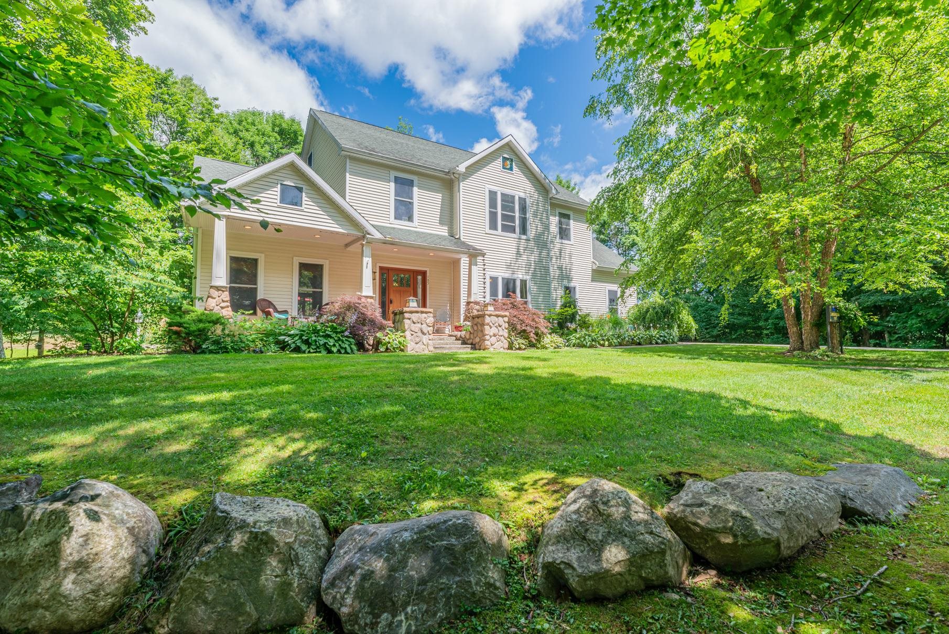
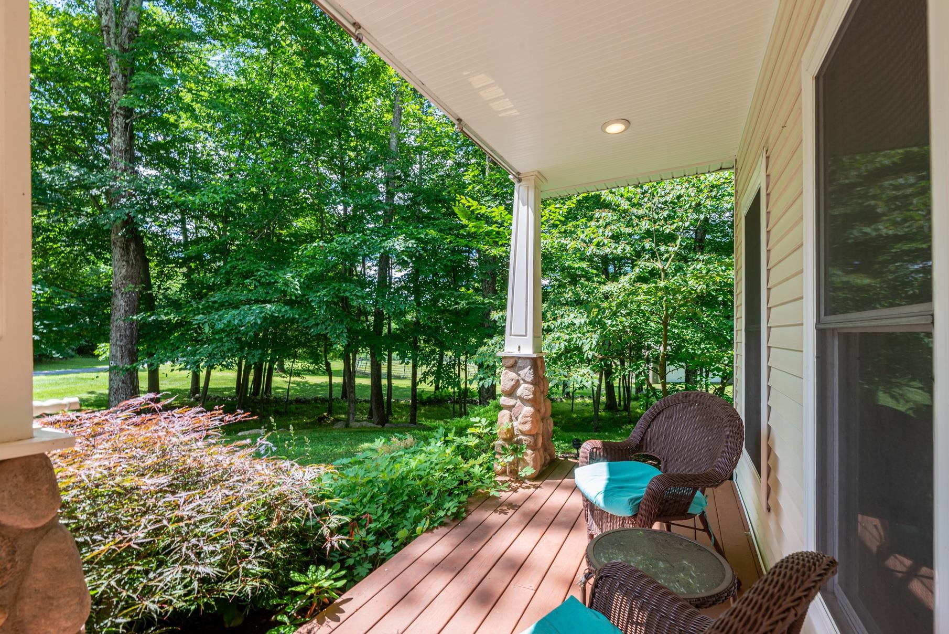
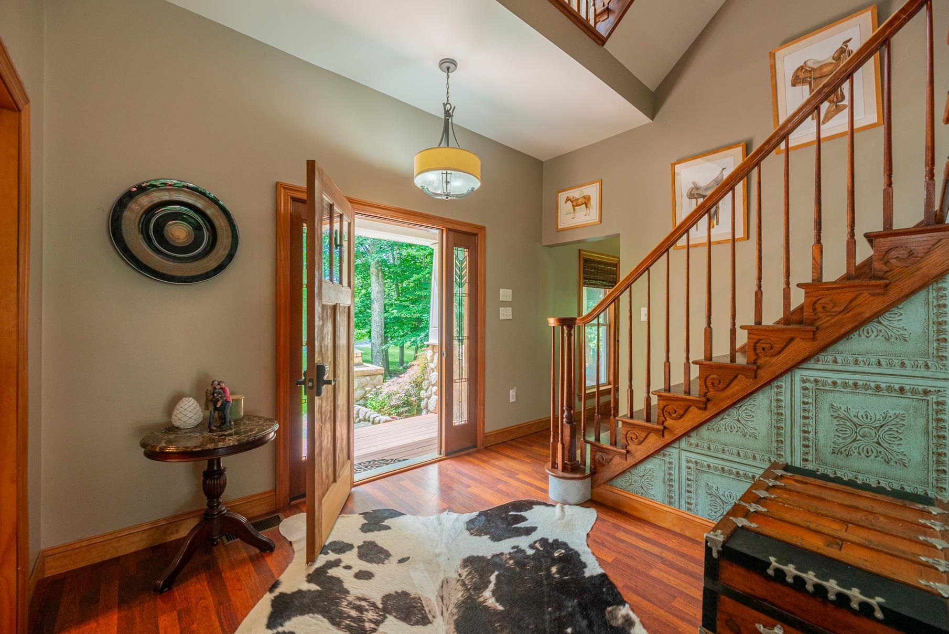
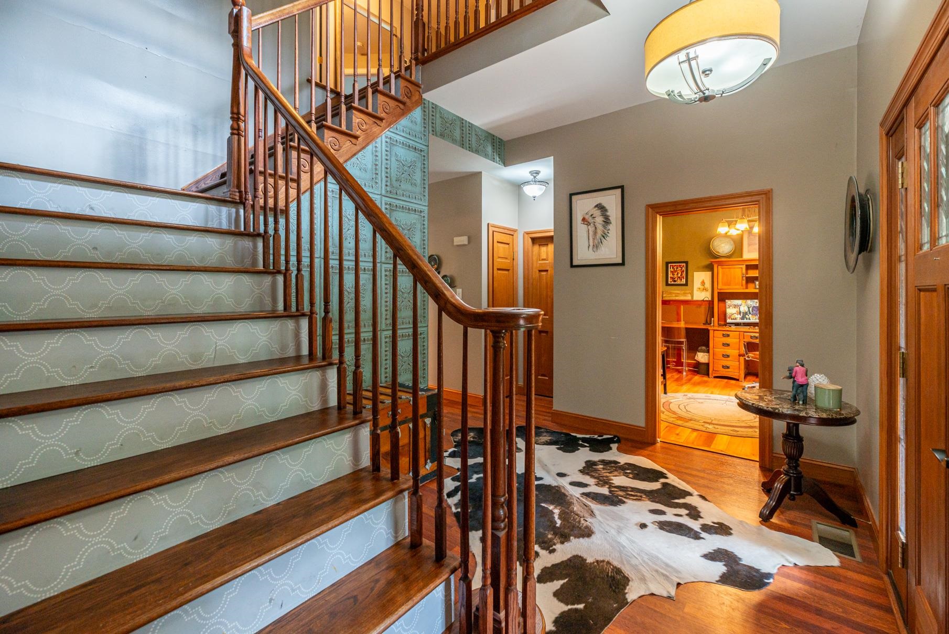
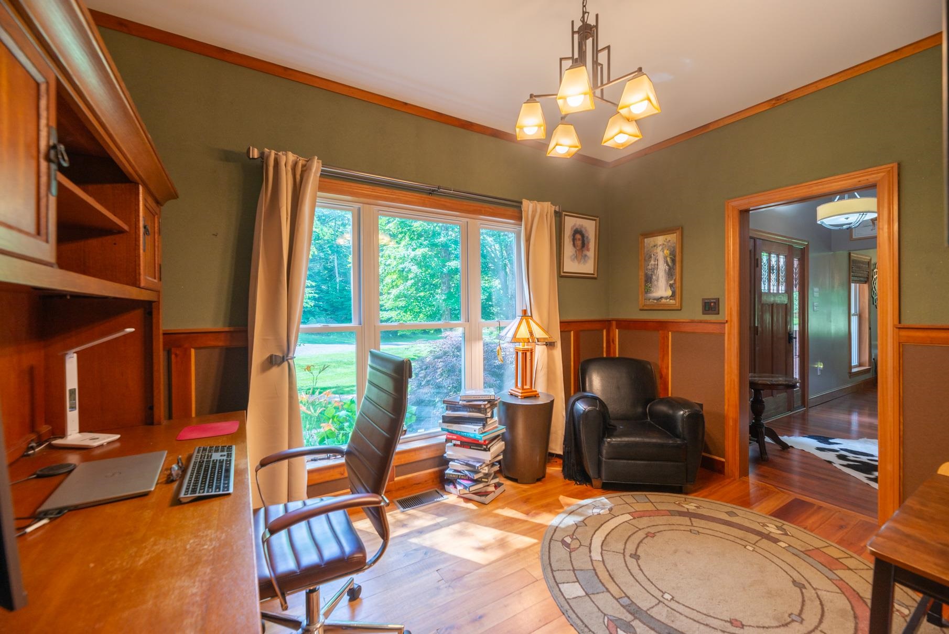
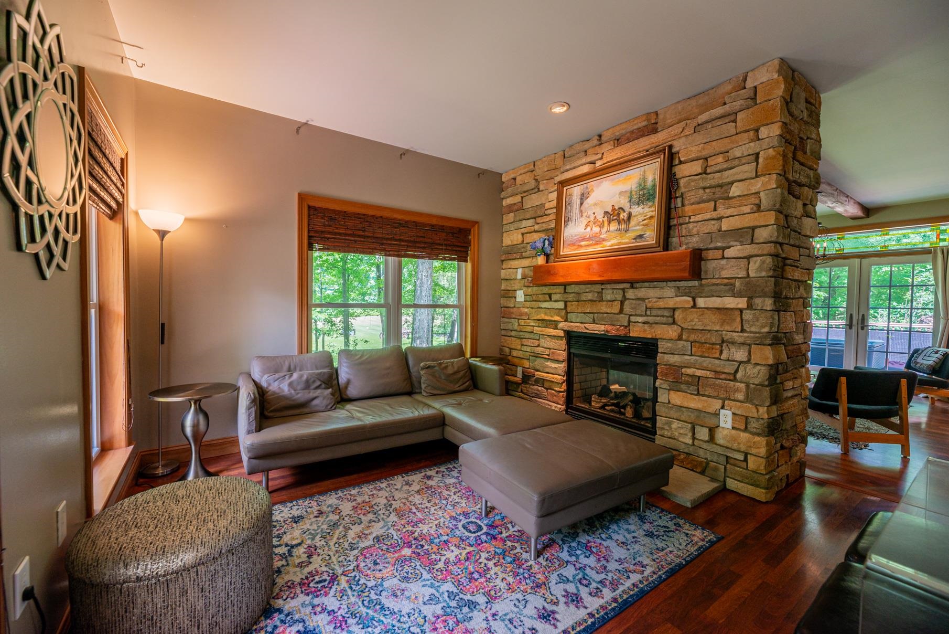
General Property Information
- Property Status:
- Active Under Contract
- Price:
- $795, 000
- Assessed:
- $0
- Assessed Year:
- County:
- VT-Bennington
- Acres:
- 4.77
- Property Type:
- Single Family
- Year Built:
- 2006
- Agency/Brokerage:
- Andrea Kaplan
Four Seasons Sotheby's Int'l Realty - Bedrooms:
- 4
- Total Baths:
- 6
- Sq. Ft. (Total):
- 3463
- Tax Year:
- 2025
- Taxes:
- $9, 892
- Association Fees:
A Vermont Escape in Picturesque Arlington Welcome to your dream getaway nestled in the heart of the Green Mountains, a beautifully appointed 4-bedroom, 5.5-bathroom estate offering the perfect blend of rustic charm and modern luxury. Each spacious bedroom features its own private en-suite bath, providing ultimate comfort and privacy for family and guests. The open-concept kitchen is fully equipped with updated appliances, ready to host everything from intimate dinners to unforgettable holiday gatherings. Stay connected with high-speed internet, ideal for remote work, streaming, or staying in touch with loved ones. When it's time to unwind, curl up by the double-sided gas fireplace and take in the tranquil mountain ambiance. A whole-house 17kW Generac generator ensures peace of mind year-round. A versatile detached structure includes a two-stall barn and garage, perfect for hobby farming, storage, or future expansion. The climate-controlled attached garage with an epoxy-sealed floor offers both functionality and style. Plus, a Samsung washer and dryer in the dedicated laundry room brings added ease to everyday living. This exceptional Arlington retreat offers turnkey ease with endless potential, whether you're seeking a full-time residence, weekend escape, or income-generating property. Schedule your private showing today! PUBLIC OPEN HOUSE, 7/20 from 12pm-2pm
Interior Features
- # Of Stories:
- 2
- Sq. Ft. (Total):
- 3463
- Sq. Ft. (Above Ground):
- 3463
- Sq. Ft. (Below Ground):
- 0
- Sq. Ft. Unfinished:
- 1208
- Rooms:
- 9
- Bedrooms:
- 4
- Baths:
- 6
- Interior Desc:
- Ceiling Fan, Dining Area, Gas Fireplace, Hot Tub, Kitchen Island, Kitchen/Dining, Living/Dining, Primary BR w/ BA, Natural Light, Natural Woodwork, Indoor Storage, Walk-in Closet, 1st Floor Laundry, Common Heating/Cooling
- Appliances Included:
- Electric Cooktop, Dishwasher, Dryer, Microwave, Double Oven, Refrigerator, Washer, Exhaust Fan
- Flooring:
- Ceramic Tile, Laminate, Marble, Slate/Stone, Vinyl Plank
- Heating Cooling Fuel:
- Water Heater:
- Basement Desc:
- Climate Controlled, Concrete Floor, Daylight, Roughed In, Interior Stairs, Storage Space, Sump Pump, Unfinished, Walkout, Basement Stairs
Exterior Features
- Style of Residence:
- Colonial
- House Color:
- Cream
- Time Share:
- No
- Resort:
- Exterior Desc:
- Exterior Details:
- Barn, Deck, Covered Porch, Stable(s)
- Amenities/Services:
- Land Desc.:
- Country Setting, Field/Pasture, Landscaped, Level, Mountain View, Stream
- Suitable Land Usage:
- Roof Desc.:
- Asphalt Shingle
- Driveway Desc.:
- Paved
- Foundation Desc.:
- Poured Concrete
- Sewer Desc.:
- 1000 Gallon
- Garage/Parking:
- Yes
- Garage Spaces:
- 1
- Road Frontage:
- 50
Other Information
- List Date:
- 2025-07-11
- Last Updated:


