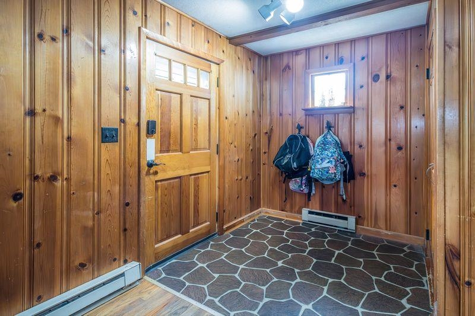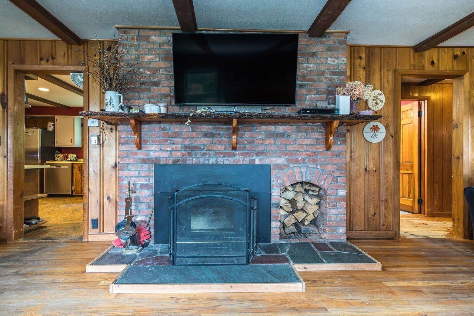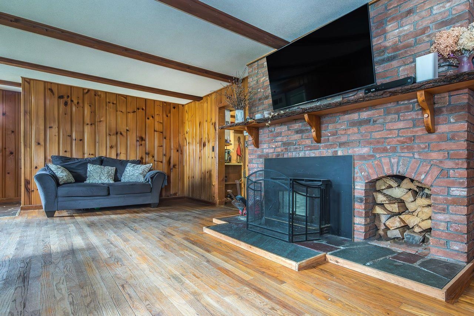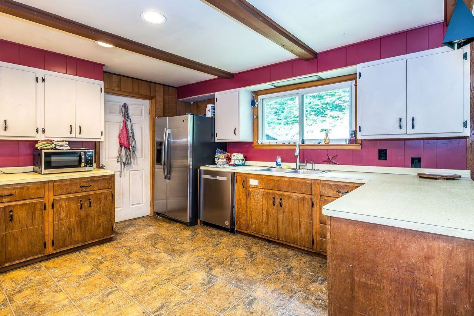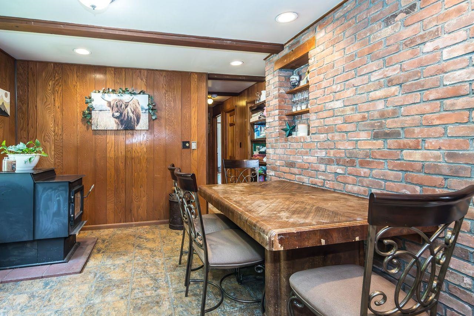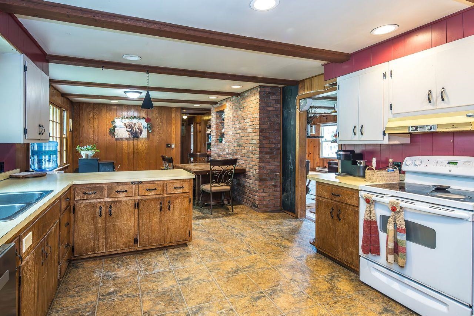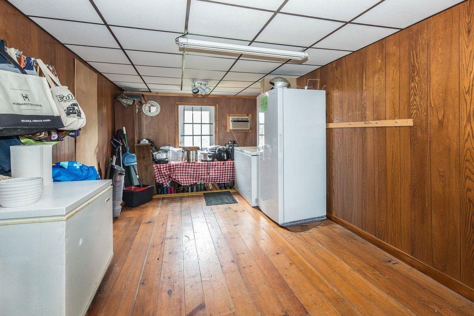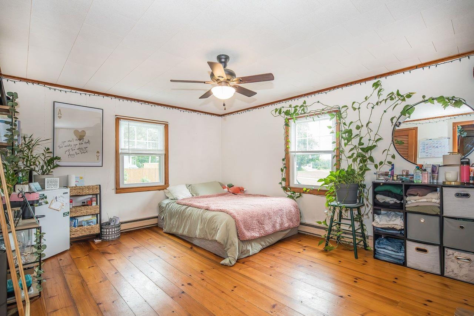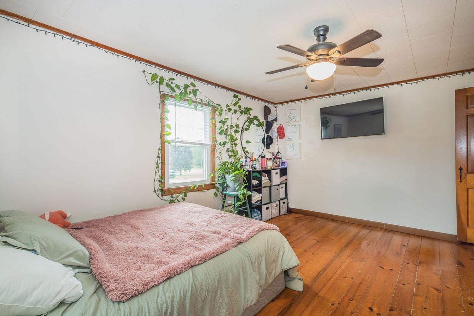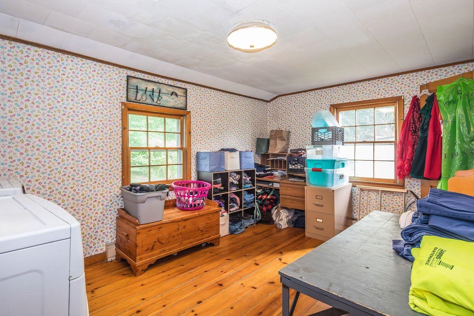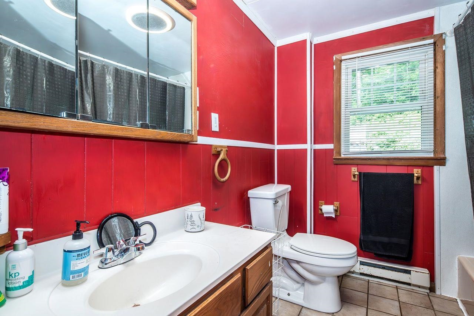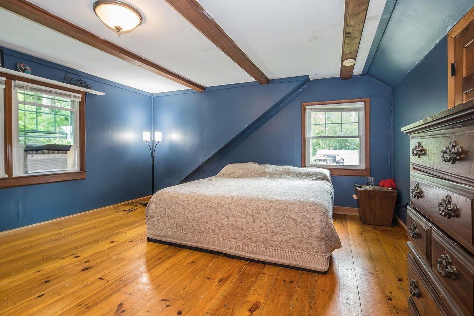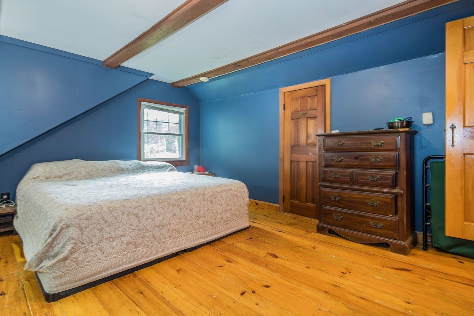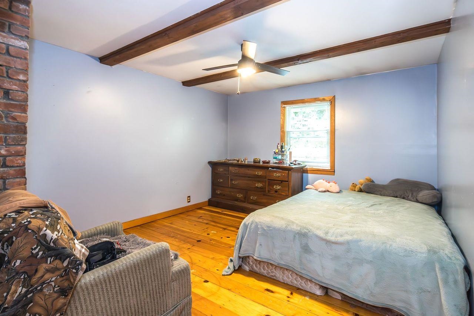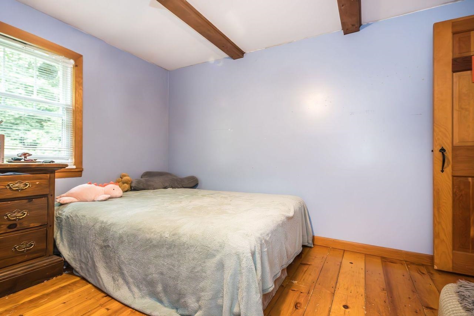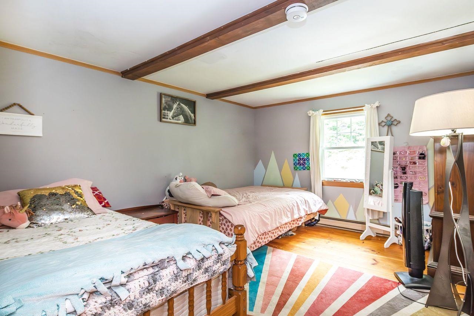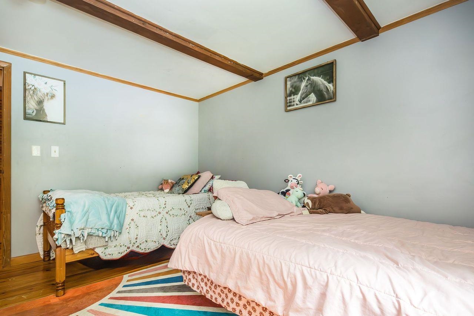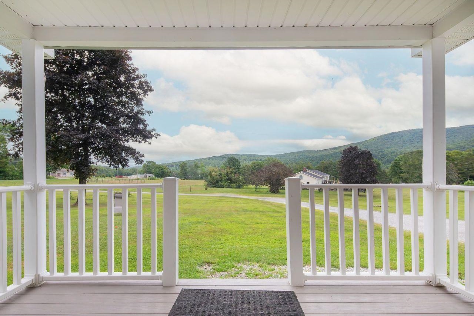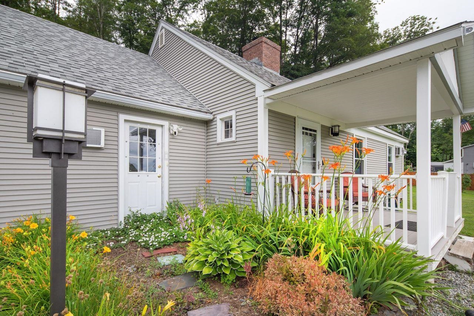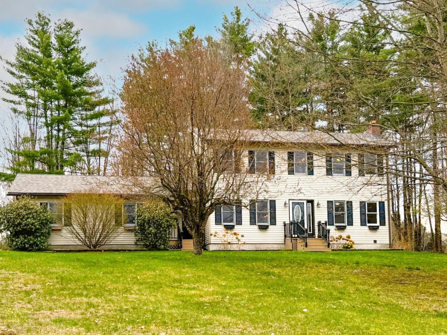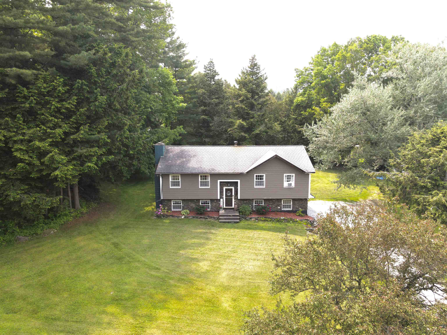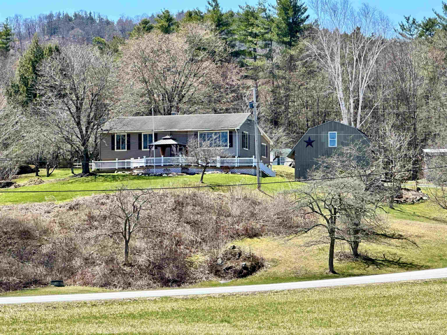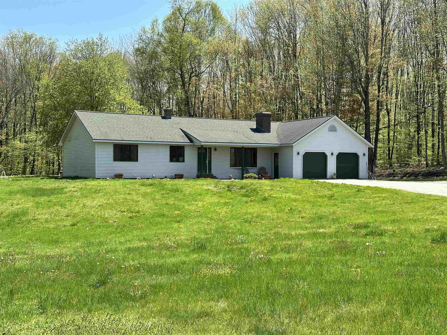1 of 25
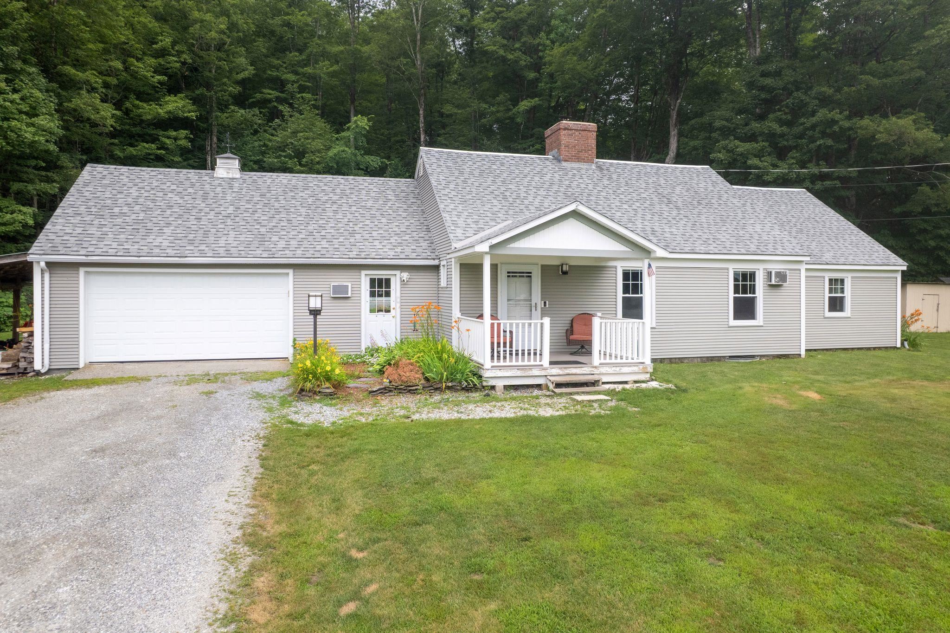
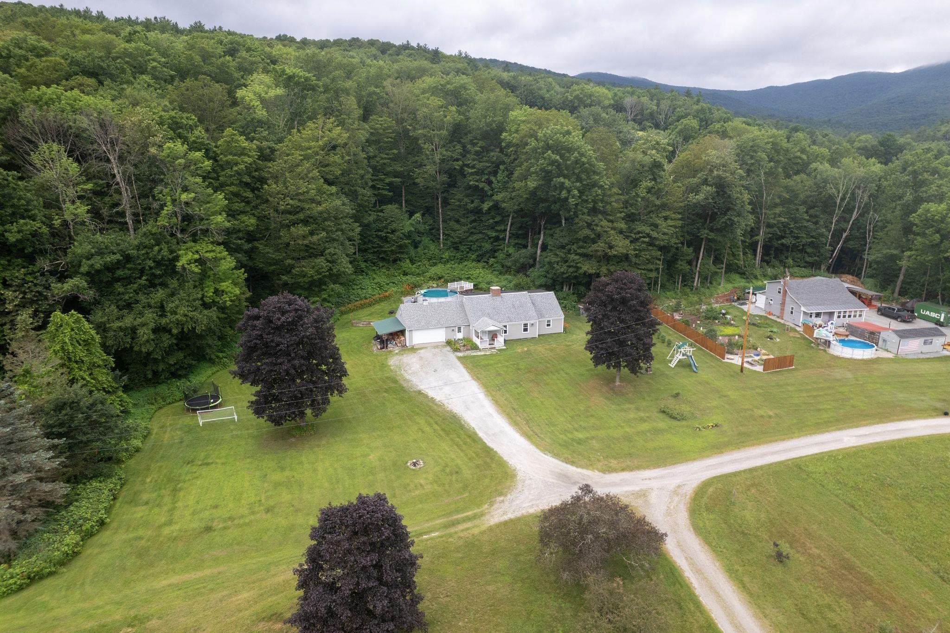
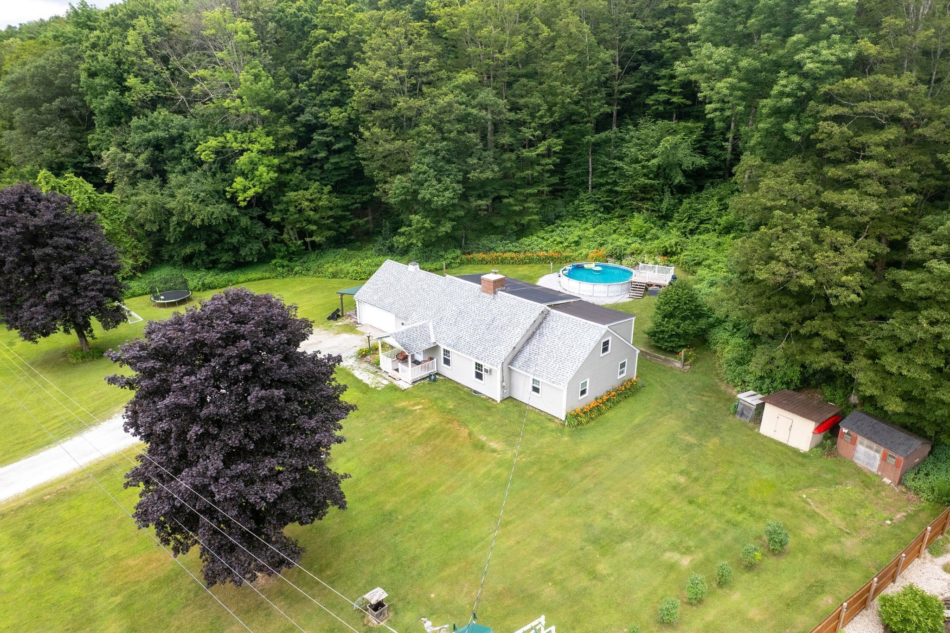
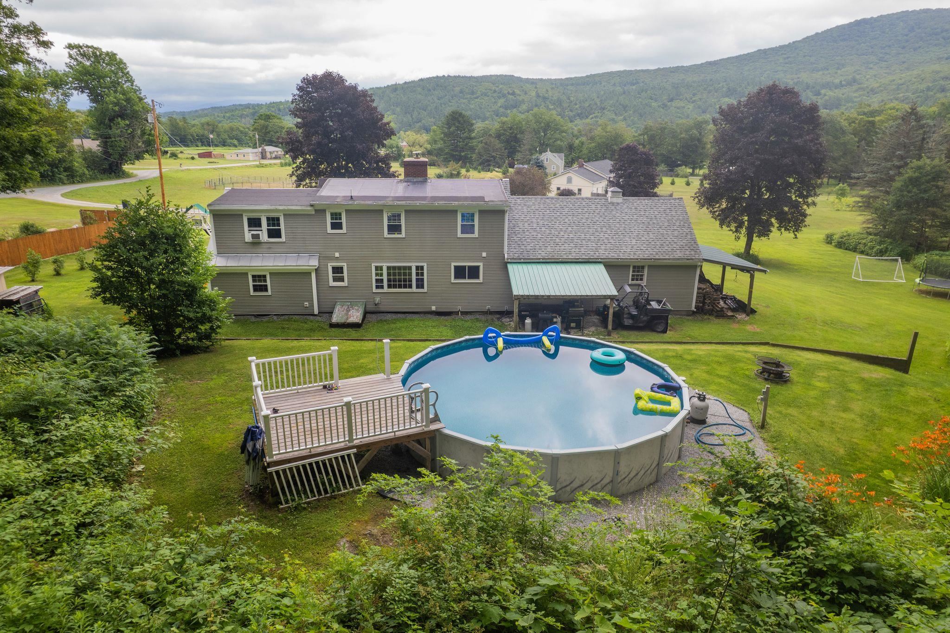
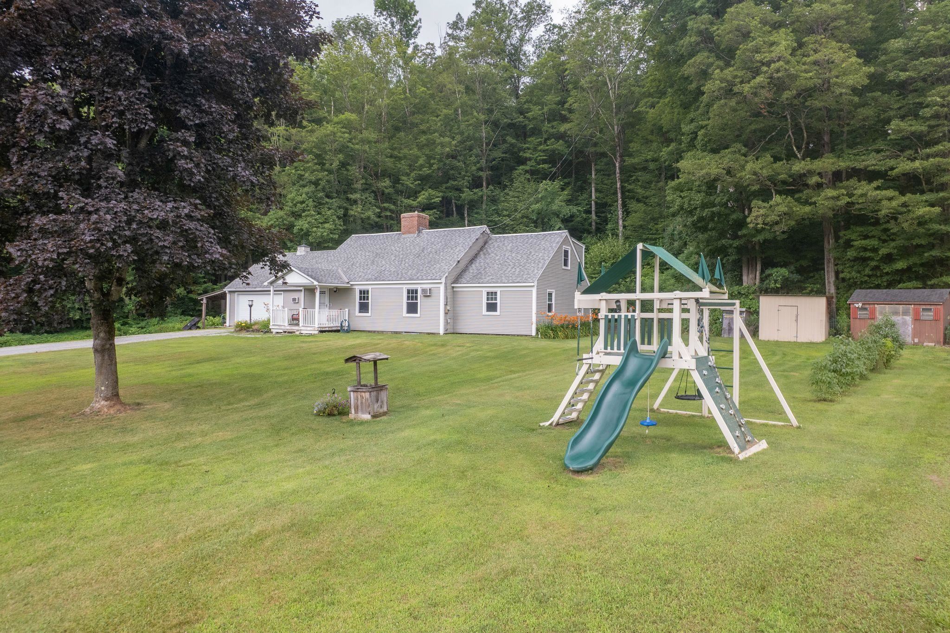
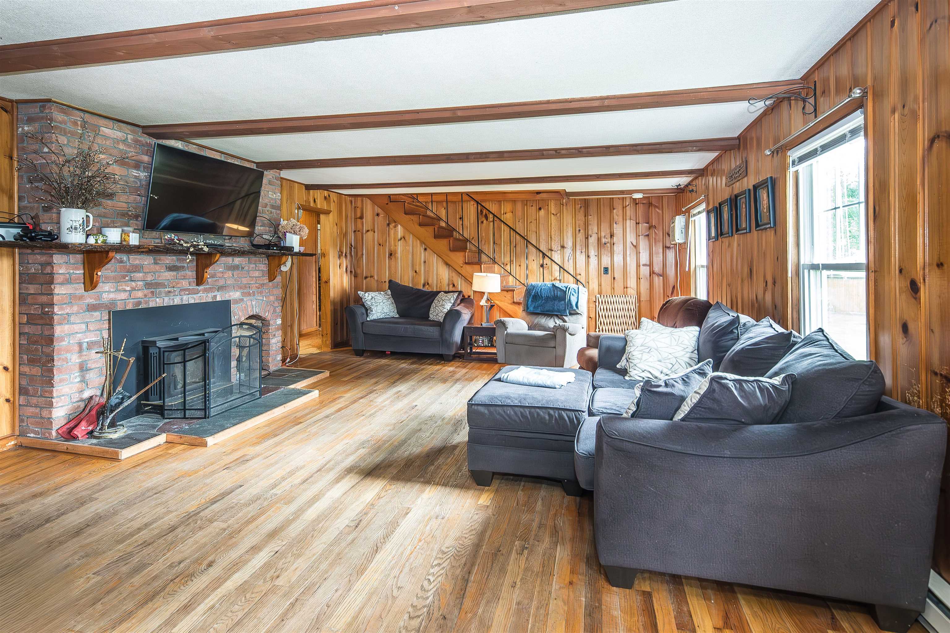
General Property Information
- Property Status:
- Active
- Price:
- $389, 900
- Assessed:
- $0
- Assessed Year:
- County:
- VT-Rutland
- Acres:
- 1.51
- Property Type:
- Single Family
- Year Built:
- 1970
- Agency/Brokerage:
- Brian Hill
Remax Summit - Bedrooms:
- 4
- Total Baths:
- 2
- Sq. Ft. (Total):
- 2127
- Tax Year:
- 2024
- Taxes:
- $3, 940
- Association Fees:
Welcome to your peaceful slice of Vermont, where mountain views and fresh country air await. This charming 4-bedroom, 2-bathroom home offers a serene setting without sacrificing convenience. Whether you're sipping coffee on the porch or hosting a summer get-together by the above-ground pool, you’ll enjoy the generous outdoor space designed for relaxation and recreation. Step inside and discover a functional layout ideal for everyday living and entertaining. The primary bedroom provides a quiet retreat, while three additional bedrooms offer ample space for family, guests, or a home office if desired. Two full bathrooms ensure morning routines go as smoothly as possible—no long lines or door-knocking involved. Situated in a rural setting, the property is just a short drive from local essentials. With school choice options and wide-open views, this home blends practicality with tranquility. It’s a rare combination of private country living close to town conveniences—ideal for anyone looking to unwind without completely unplugging. Whether you're into star-gazing, garden-growing, or belly-flopping into the pool on a hot day, there’s something here for everyone to love. Come see how this special property could be the fresh start. Welcome Home!
Interior Features
- # Of Stories:
- 2
- Sq. Ft. (Total):
- 2127
- Sq. Ft. (Above Ground):
- 2127
- Sq. Ft. (Below Ground):
- 0
- Sq. Ft. Unfinished:
- 896
- Rooms:
- 9
- Bedrooms:
- 4
- Baths:
- 2
- Interior Desc:
- Dining Area, 1 Fireplace, Walk-in Pantry, 1st Floor Laundry
- Appliances Included:
- Dishwasher, Freezer, Electric Range, Refrigerator
- Flooring:
- Hardwood, Softwood
- Heating Cooling Fuel:
- Water Heater:
- Basement Desc:
- Bulkhead, Concrete, Full, Sump Pump, Unfinished
Exterior Features
- Style of Residence:
- Cape
- House Color:
- Time Share:
- No
- Resort:
- Exterior Desc:
- Exterior Details:
- Above Ground Pool, Covered Porch
- Amenities/Services:
- Land Desc.:
- Country Setting, Field/Pasture, Landscaped, Mountain View, Rural
- Suitable Land Usage:
- Roof Desc.:
- Asphalt Shingle
- Driveway Desc.:
- Gravel
- Foundation Desc.:
- Concrete
- Sewer Desc.:
- Concrete, Leach Field, Septic
- Garage/Parking:
- Yes
- Garage Spaces:
- 2
- Road Frontage:
- 0
Other Information
- List Date:
- 2025-07-11
- Last Updated:


