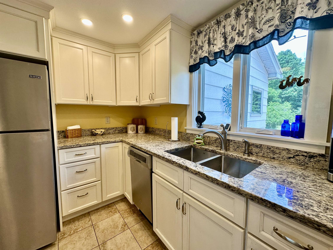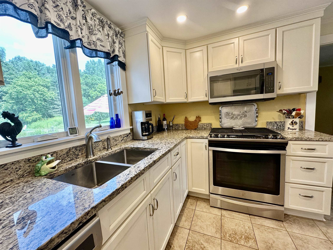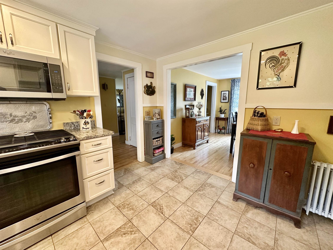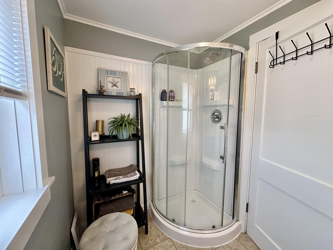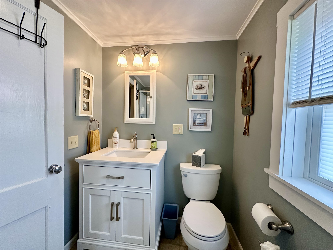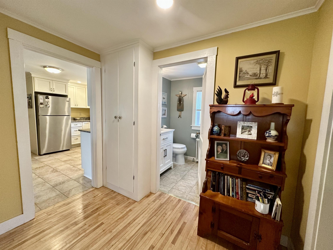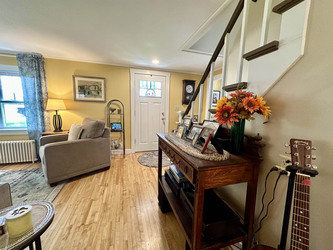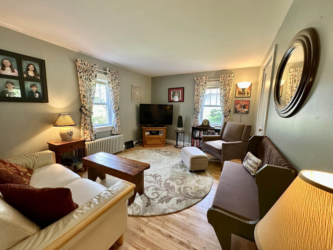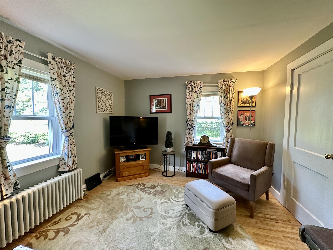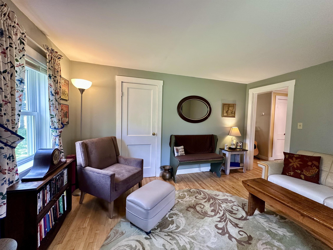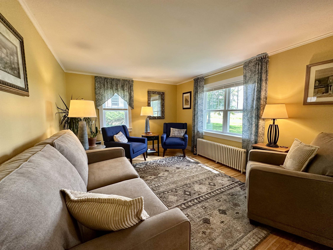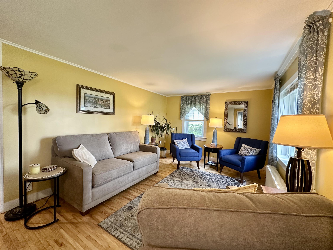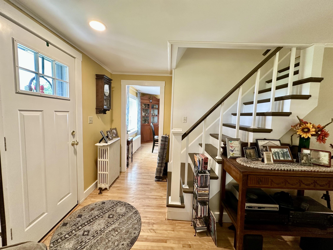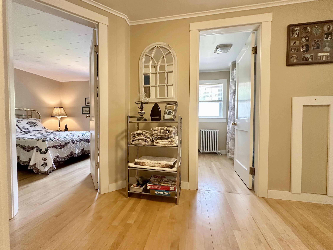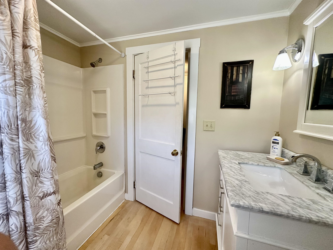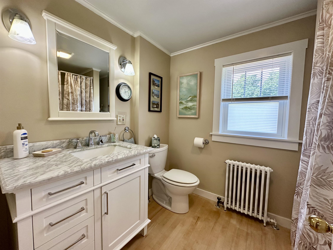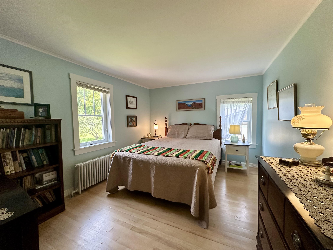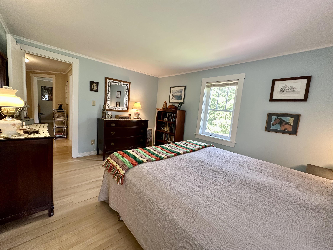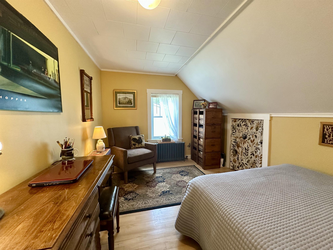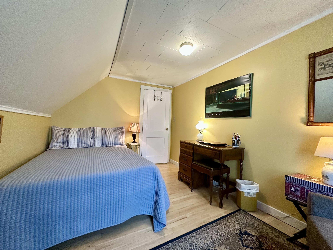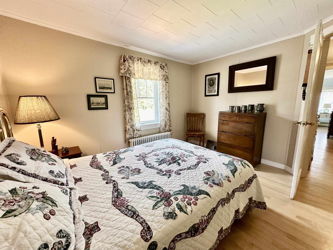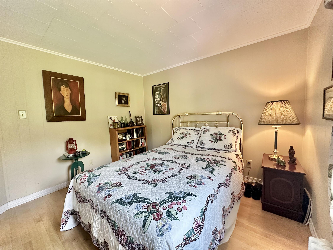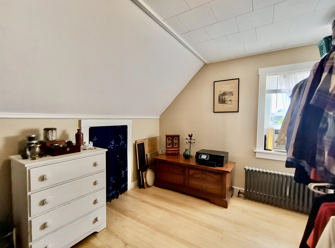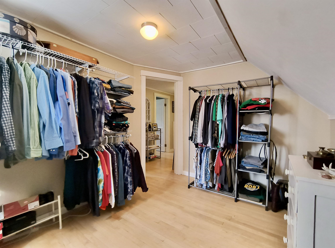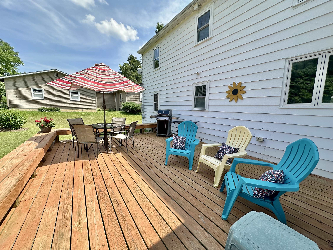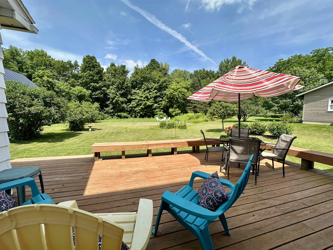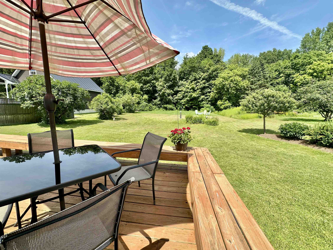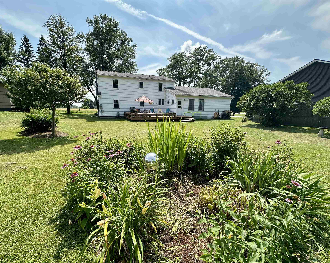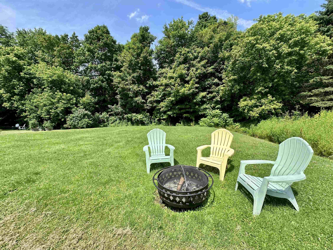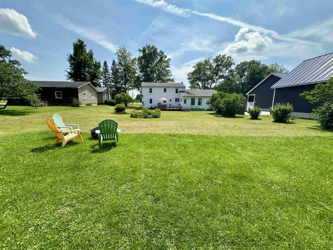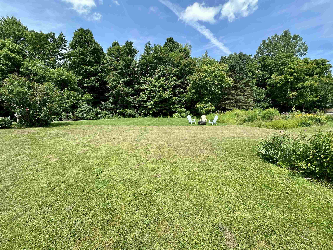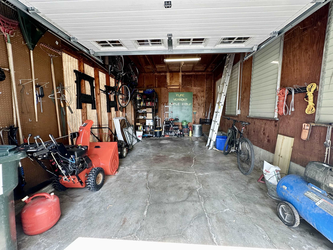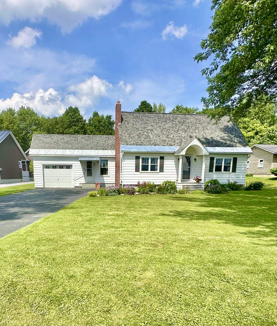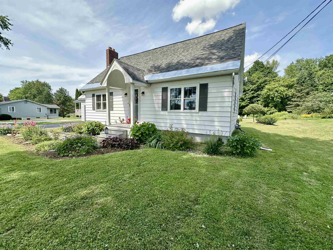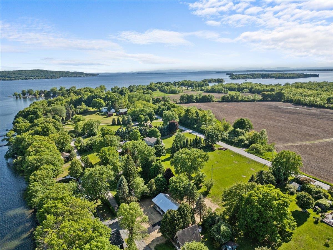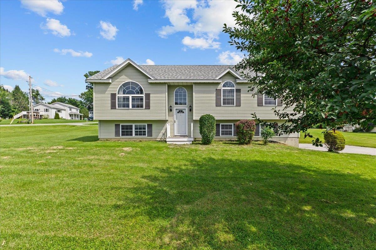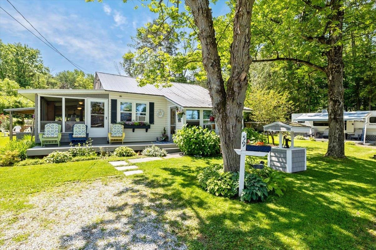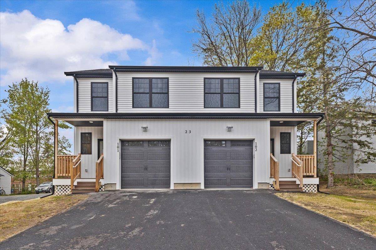1 of 40
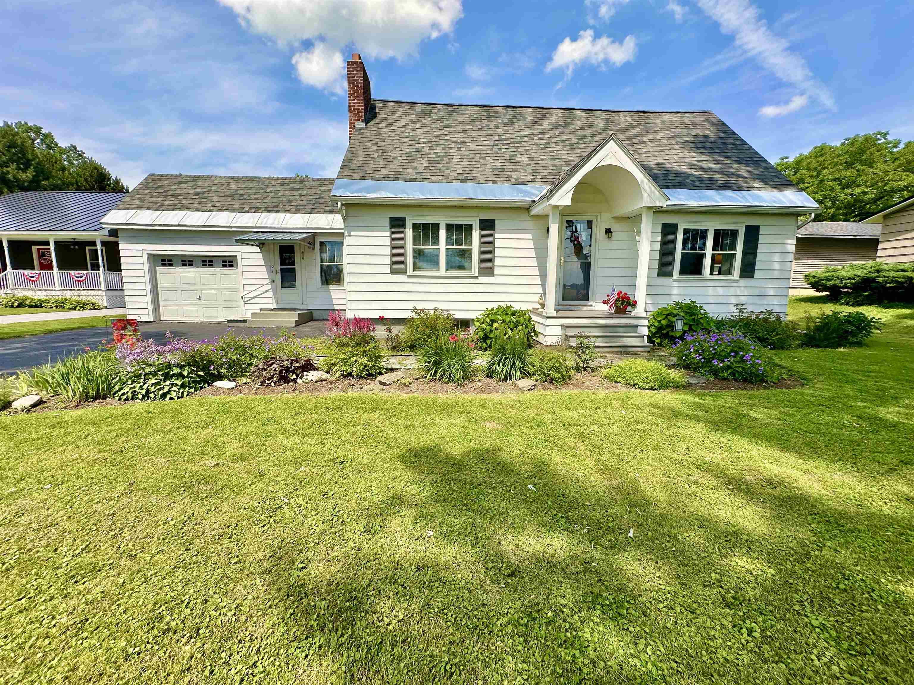
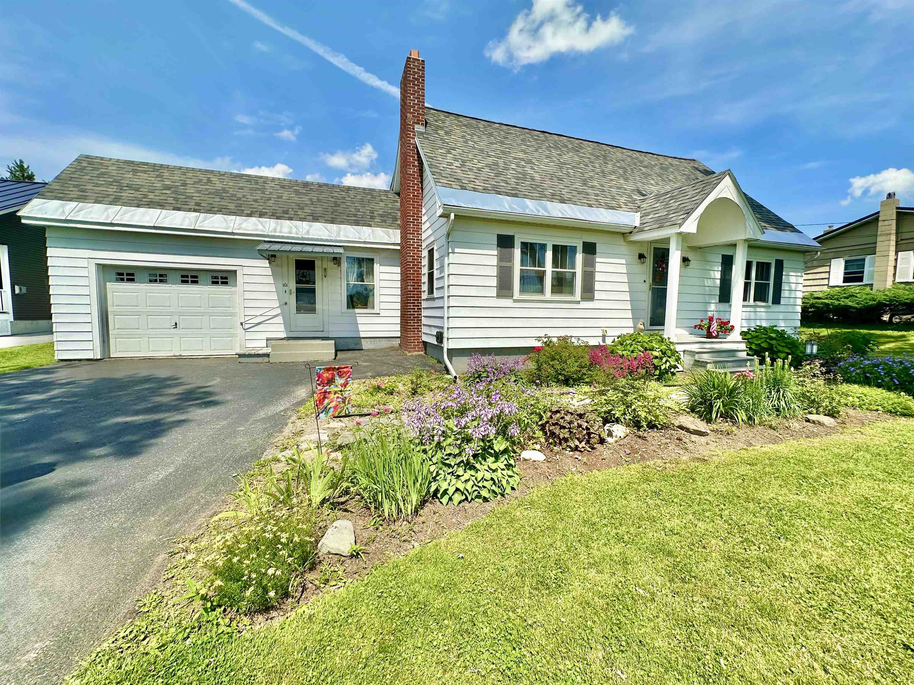
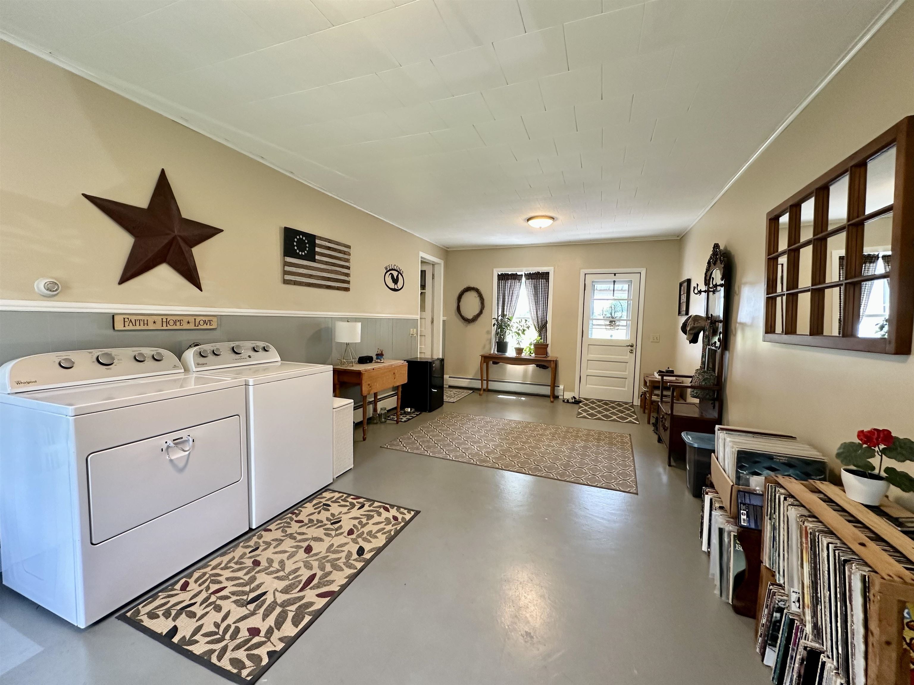
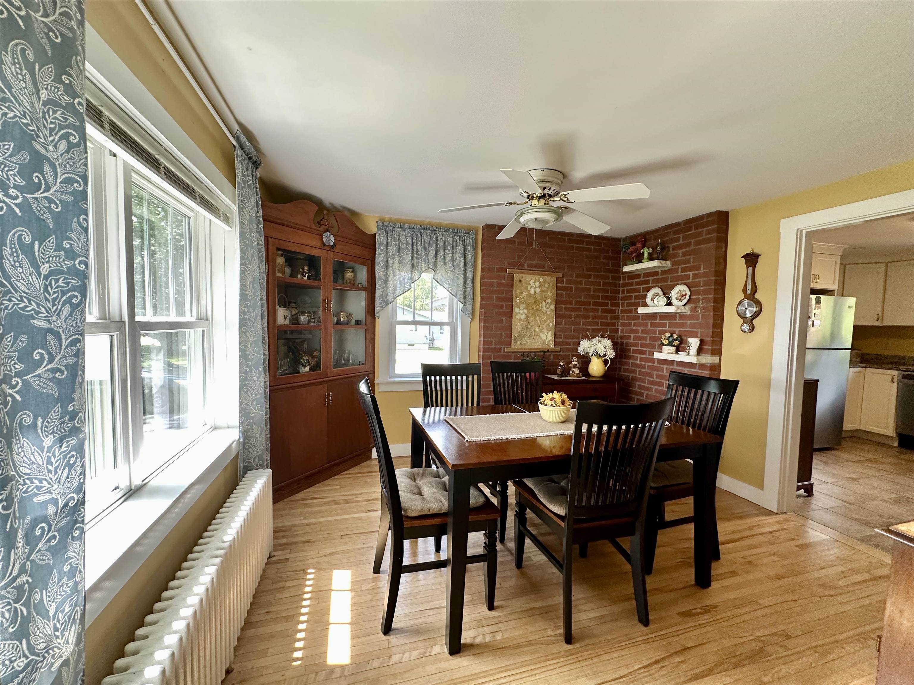
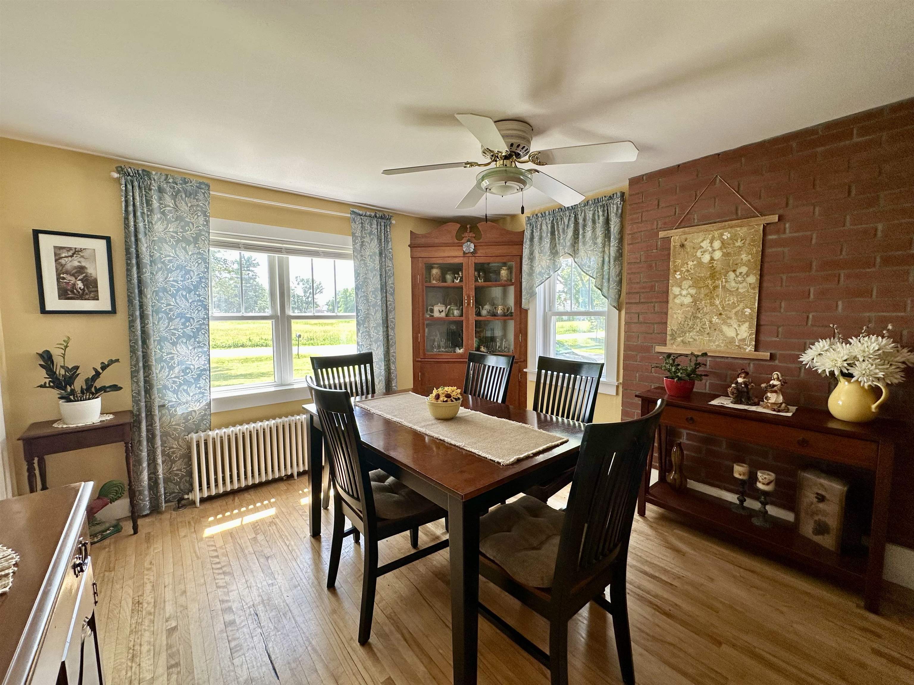
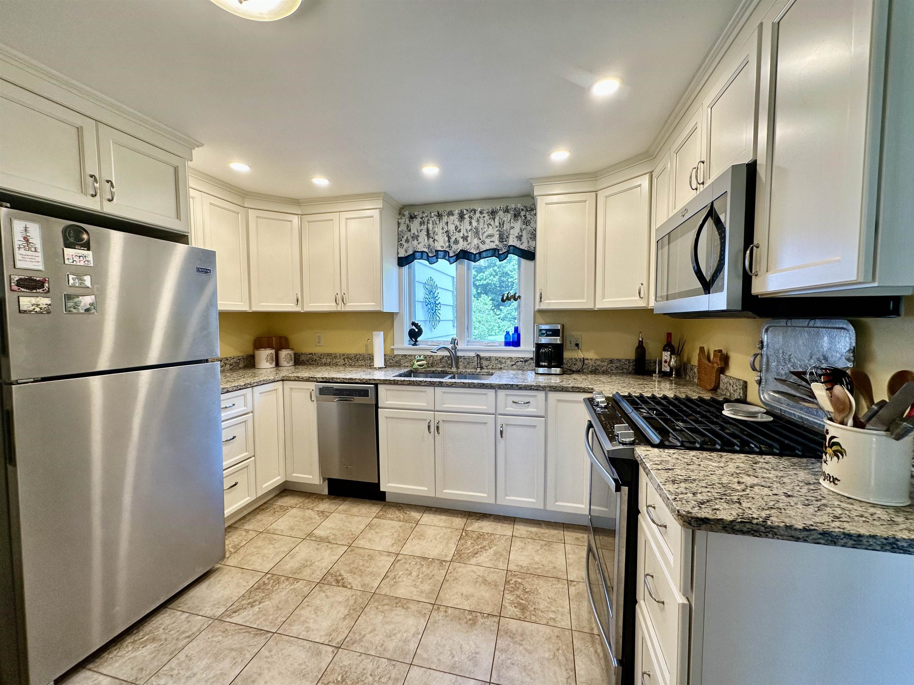
General Property Information
- Property Status:
- Active Under Contract
- Price:
- $429, 900
- Assessed:
- $0
- Assessed Year:
- County:
- VT-Franklin
- Acres:
- 0.42
- Property Type:
- Single Family
- Year Built:
- 1950
- Agency/Brokerage:
- The Cheryl Boissoneault Team
Your Journey Real Estate - Bedrooms:
- 4
- Total Baths:
- 2
- Sq. Ft. (Total):
- 1864
- Tax Year:
- 2025
- Taxes:
- $5, 343
- Association Fees:
Welcome to 101 Upper Welden Street, a handsome cape in the heart of St. Albans! This beautifully maintained home is full of character, updates, and versatile living space. Step inside through the spacious finished breezeway, a versatile space which leads into the heart of the home. The updated kitchen features granite countertops, stainless steel appliances including a gas stove, and opens to a lovely dining room accented by exposed brick. Hardwood and tile flooring run throughout the home, adding warmth and charm. The living room is filled with natural light, and new windows were installed throughout the entire home in fall 2024. A flexible first-floor room can easily serve as a bedroom, office, or den, conveniently located next to a ¾ bathroom. Upstairs, you'll find four additional rooms offering endless possibilities for bedrooms, home office space, a dressing room, you name it, plus a full bathroom for added convenience.Outside, enjoy a large backyard perfect for play or entertaining, complete with a deck for summer BBQs and a fire pit for cool evenings. The paved driveway and one-car garage are practical perks. Enjoy the many conveniences of city living as this home is connected to public water and sewer, and offers efficient natural gas heat. Located in a desirable Upper City neighborhood next to Barlow Street School and park, you’re just a few blocks from downtown St. Albans, shops, restaurants, schools, the hospital, Hard’ack Recreation Area, and I-89.
Interior Features
- # Of Stories:
- 1.75
- Sq. Ft. (Total):
- 1864
- Sq. Ft. (Above Ground):
- 1864
- Sq. Ft. (Below Ground):
- 0
- Sq. Ft. Unfinished:
- 816
- Rooms:
- 7
- Bedrooms:
- 4
- Baths:
- 2
- Interior Desc:
- Ceiling Fan, Dining Area, Natural Light, Natural Woodwork, Wood Stove Hook-up
- Appliances Included:
- Dishwasher, Dryer, Microwave, Refrigerator, Washer, Gas Stove
- Flooring:
- Hardwood
- Heating Cooling Fuel:
- Water Heater:
- Basement Desc:
- Climate Controlled, Concrete Floor, Interior Stairs, Sump Pump, Unfinished
Exterior Features
- Style of Residence:
- Cape
- House Color:
- Time Share:
- No
- Resort:
- Exterior Desc:
- Exterior Details:
- Deck, Partial Fence , Garden Space
- Amenities/Services:
- Land Desc.:
- City Lot, Landscaped, Near Paths, Near Shopping, Near Hospital, Near School(s)
- Suitable Land Usage:
- Roof Desc.:
- Architectural Shingle
- Driveway Desc.:
- Paved
- Foundation Desc.:
- Block, Concrete
- Sewer Desc.:
- Public
- Garage/Parking:
- Yes
- Garage Spaces:
- 1
- Road Frontage:
- 0
Other Information
- List Date:
- 2025-07-13
- Last Updated:


