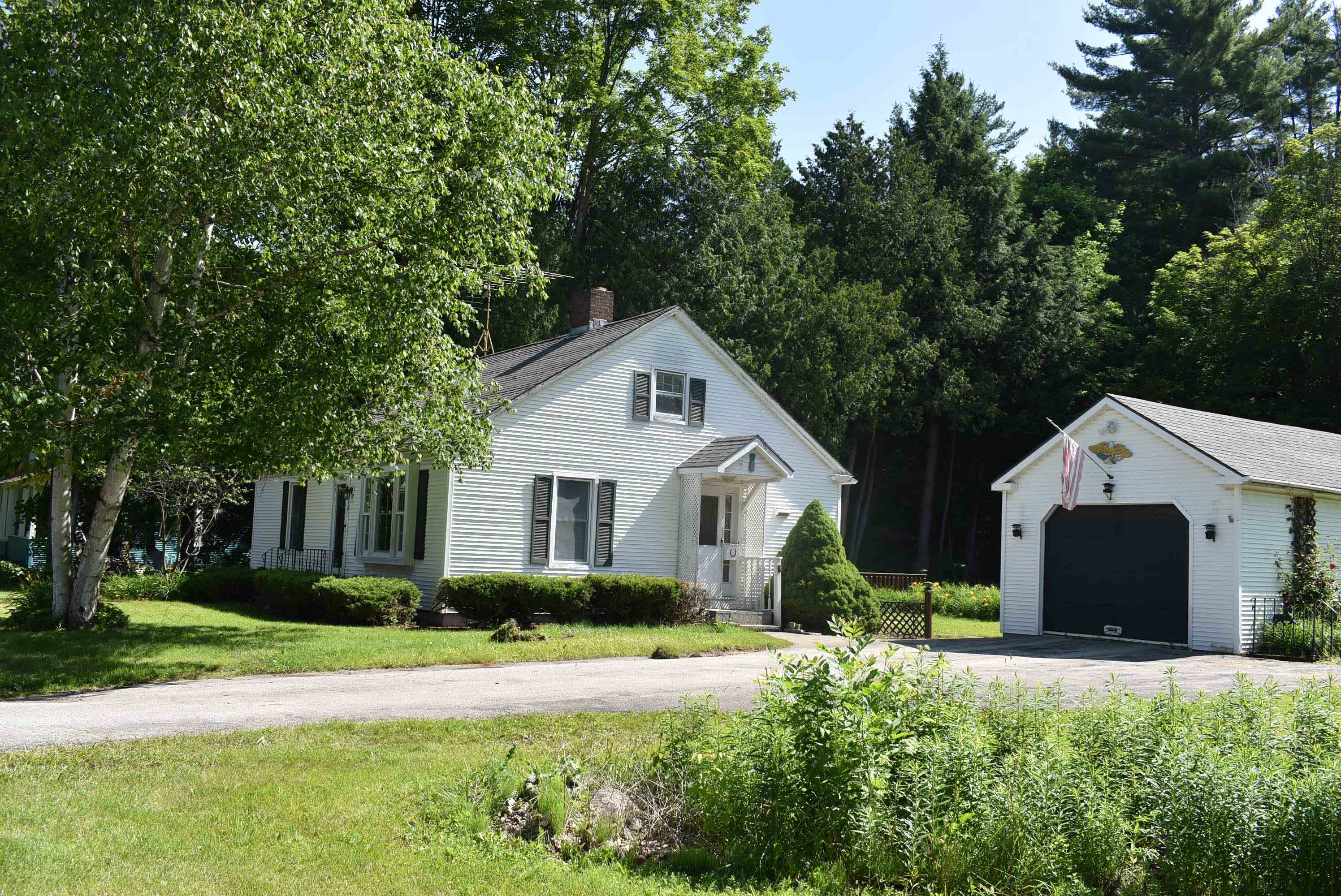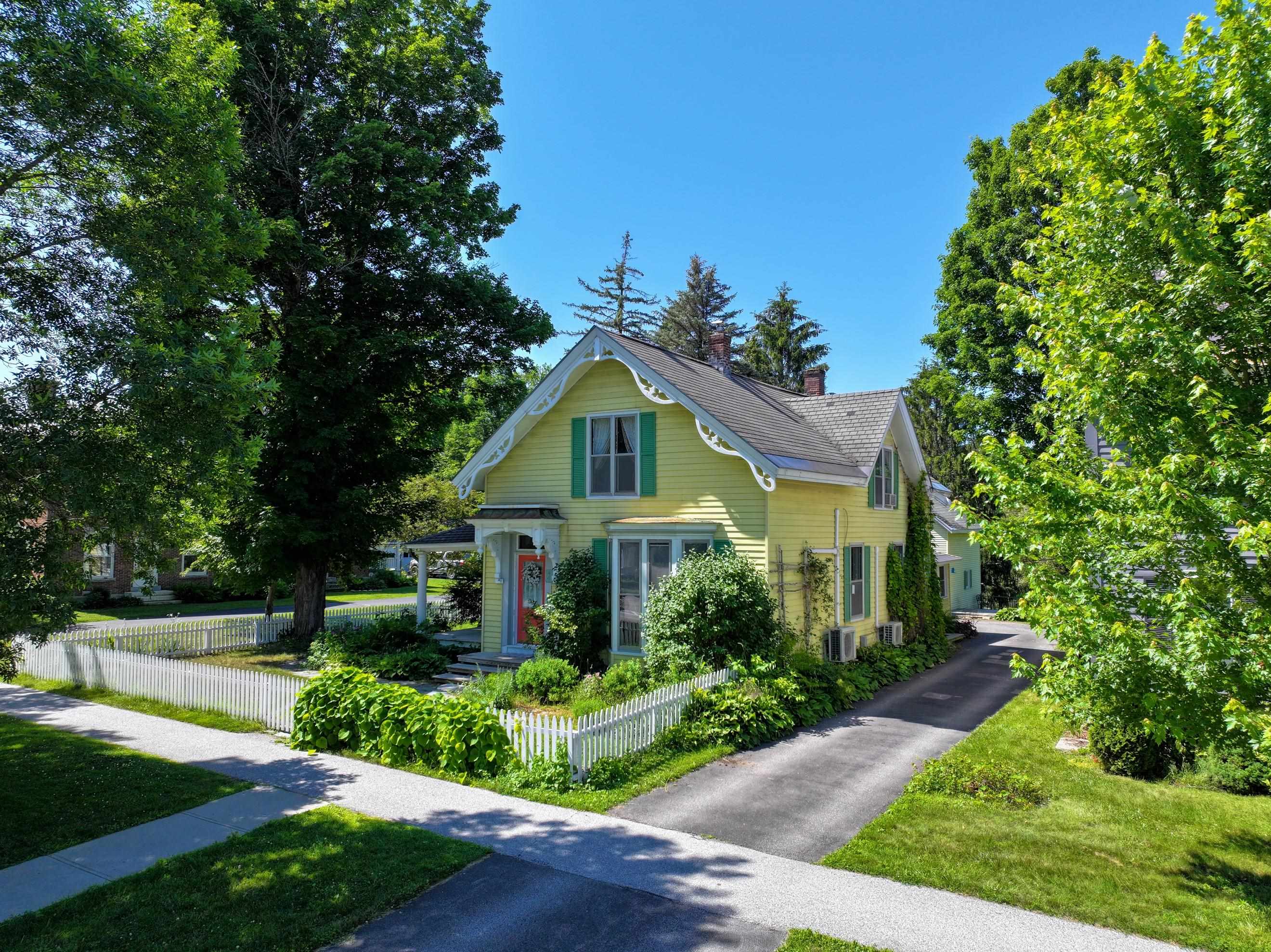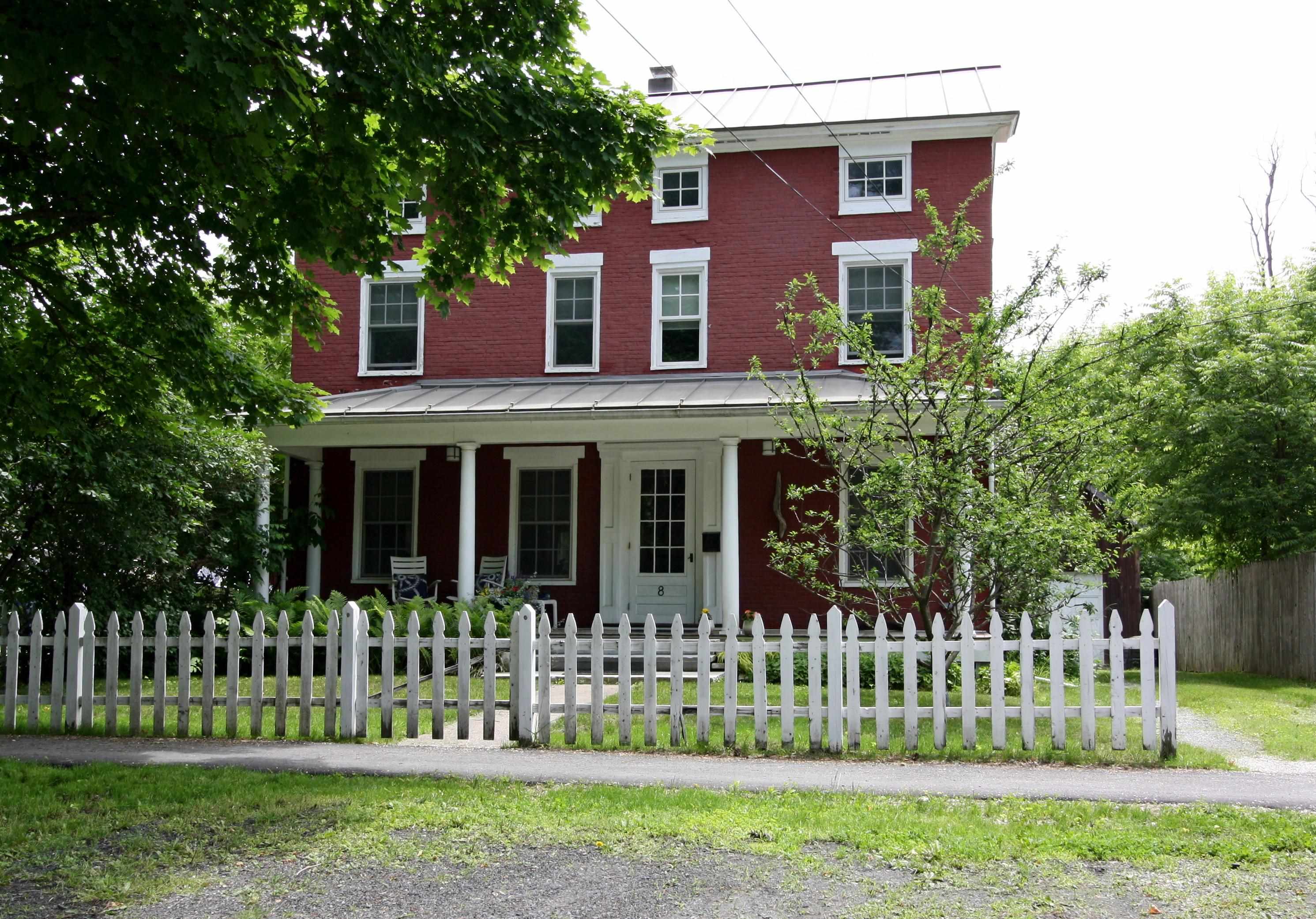1 of 6
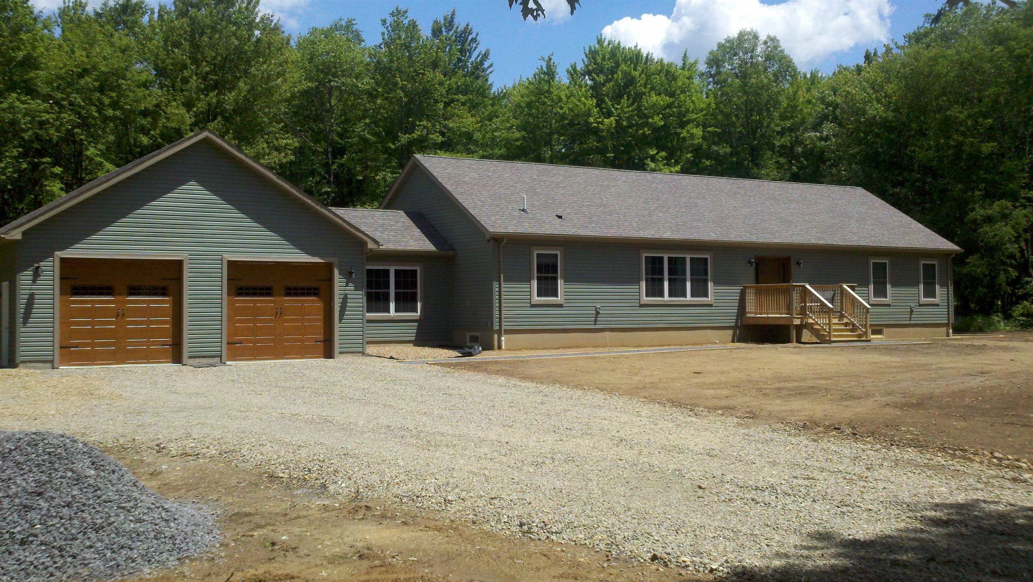
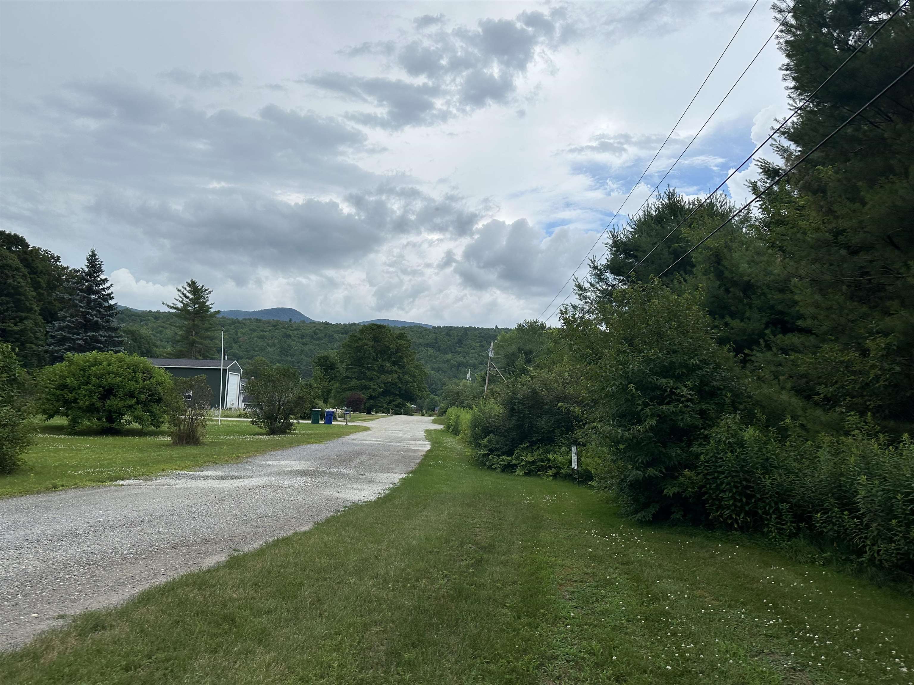
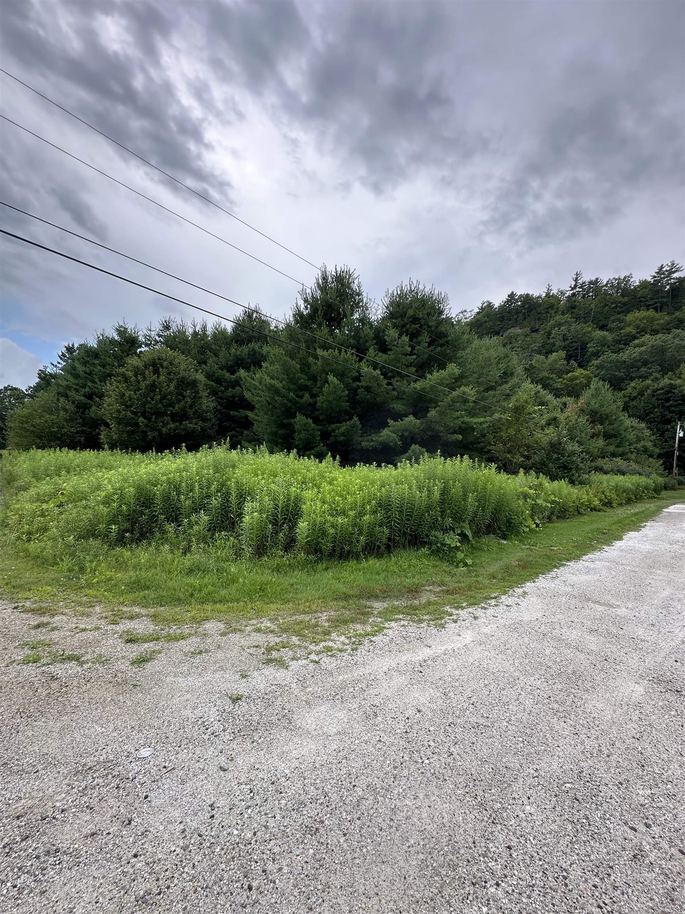
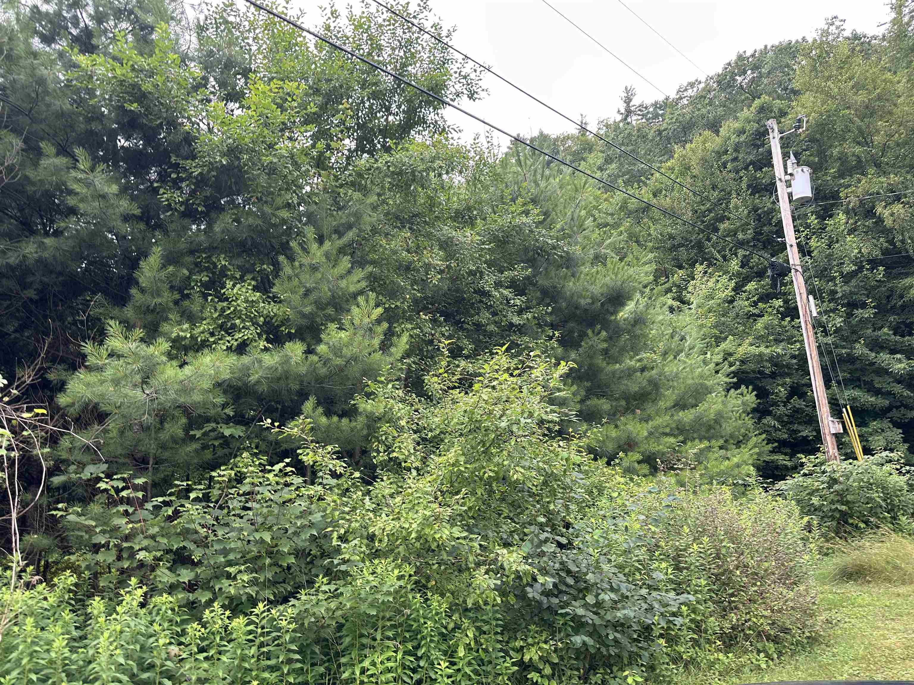
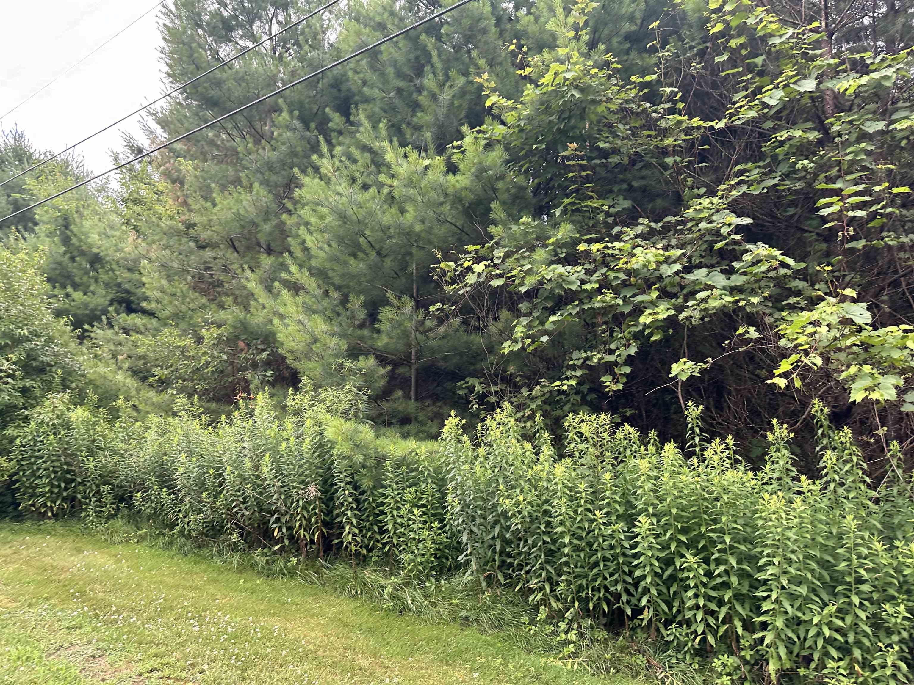
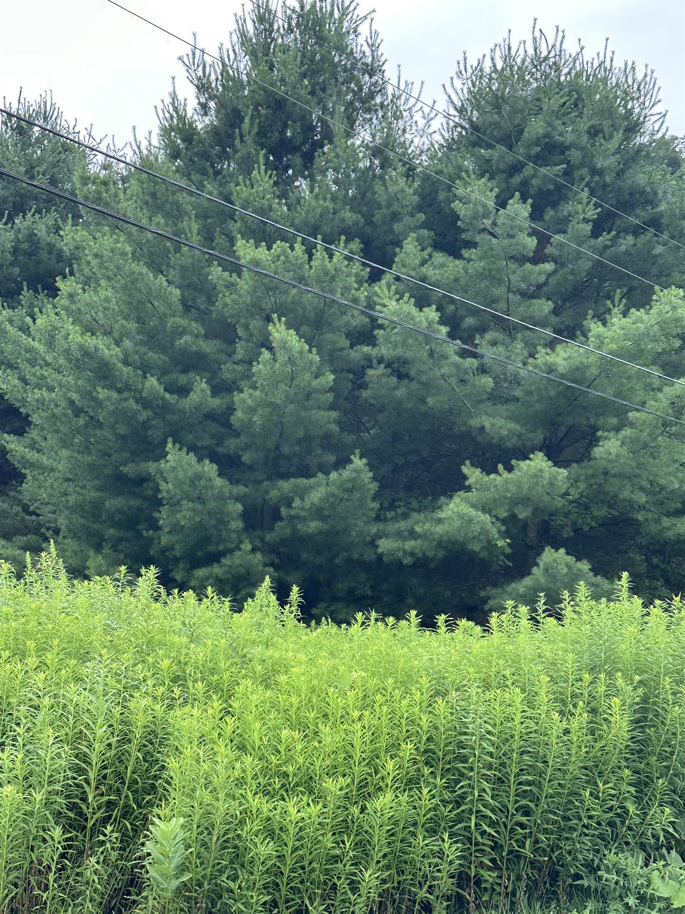
General Property Information
- Property Status:
- Active
- Price:
- $399, 000
- Assessed:
- $0
- Assessed Year:
- County:
- VT-Rutland
- Acres:
- 2.13
- Property Type:
- Single Family
- Year Built:
- 2025
- Agency/Brokerage:
- Roxanna Emilo
Emilo Real Estate, LLC - Bedrooms:
- 3
- Total Baths:
- 3
- Sq. Ft. (Total):
- 1344
- Tax Year:
- 2025
- Taxes:
- $1, 301
- Association Fees:
Introducing a brand-new, one-level ranch home—set to break ground in 2025—at the tranquil end of Rydon Acres in Brandon, Vermont. Tucked into a private, wooded lot with a dramatic mountain backdrop, perfect for the mountain climbing enthusiast. This home is tailor-made for anyone who loves seamless indoor living and outdoor adventure alike. The 1, 344-square-foot floor plan features: A covered breezeway linking a spacious two-car garage to the main living areas, Open-concept kitchen with oversized island, electric range, refrigerator, and dishwasher flowing into dining and living spaces, Three comfortable bedrooms and two full baths, all on one easy-access level Enjoy direct Route 7 access—schools, skiing, hiking and local amenities are just minutes away—and endless rock-climbing possibilities right out your back door. The builder is happy to collaborate on custom finishes or layout tweaks, so you can craft the home of your dreams in one of Vermont’s loveliest settings.
Interior Features
- # Of Stories:
- 1
- Sq. Ft. (Total):
- 1344
- Sq. Ft. (Above Ground):
- 1344
- Sq. Ft. (Below Ground):
- 0
- Sq. Ft. Unfinished:
- 1344
- Rooms:
- 3
- Bedrooms:
- 3
- Baths:
- 3
- Interior Desc:
- Dining Area, Kitchen Island, Kitchen/Dining, Laundry Hook-ups, Primary BR w/ BA, Walk-in Closet, 1st Floor Laundry
- Appliances Included:
- Dishwasher, Refrigerator, Electric Stove
- Flooring:
- Ceramic Tile, Vinyl Plank
- Heating Cooling Fuel:
- Water Heater:
- Basement Desc:
- Basement Stairs, Bulkhead, Concrete, Interior Stairs, Unfinished
Exterior Features
- Style of Residence:
- Ranch
- House Color:
- tbd
- Time Share:
- No
- Resort:
- Exterior Desc:
- Exterior Details:
- Deck
- Amenities/Services:
- Land Desc.:
- Country Setting, Wooded, Near School(s)
- Suitable Land Usage:
- Roof Desc.:
- Architectural Shingle
- Driveway Desc.:
- Gravel
- Foundation Desc.:
- Concrete
- Sewer Desc.:
- 1000 Gallon, Concrete, Conventional Leach Field
- Garage/Parking:
- Yes
- Garage Spaces:
- 2
- Road Frontage:
- 0
Other Information
- List Date:
- 2025-07-09
- Last Updated:



