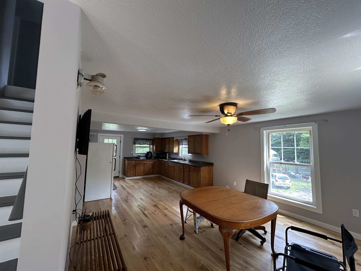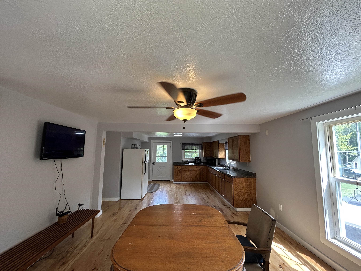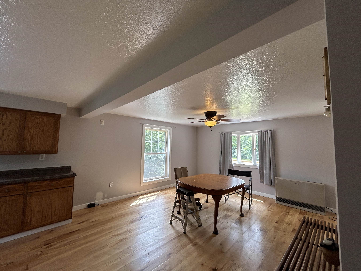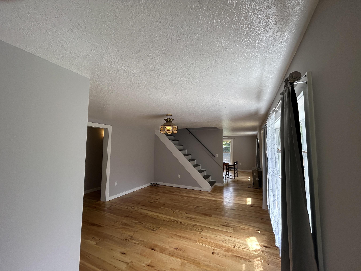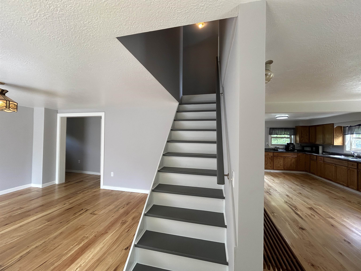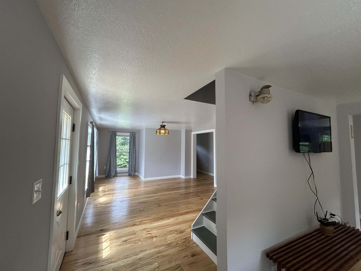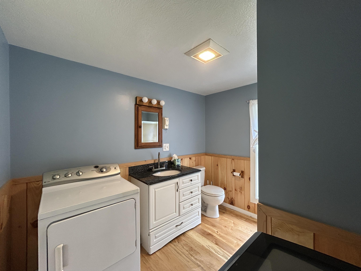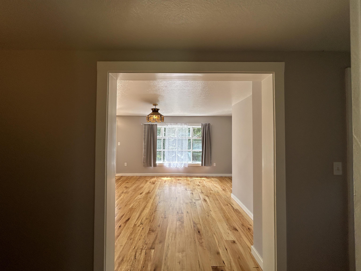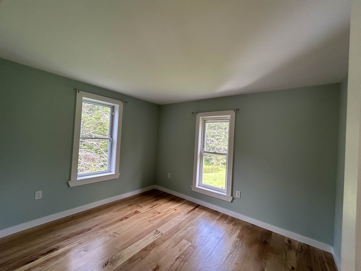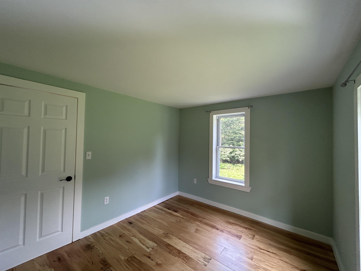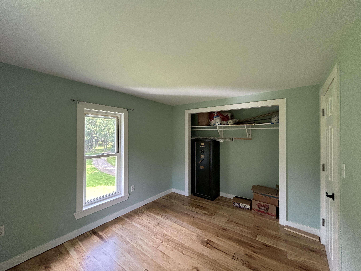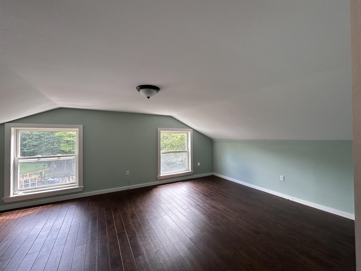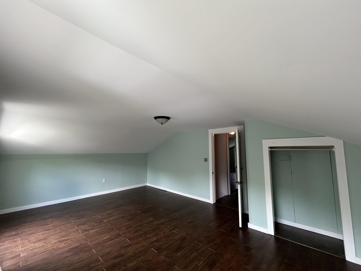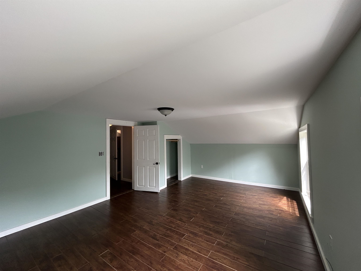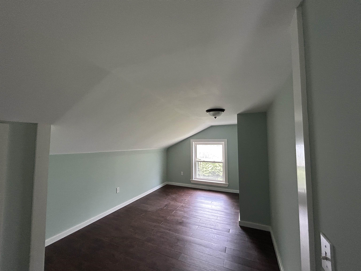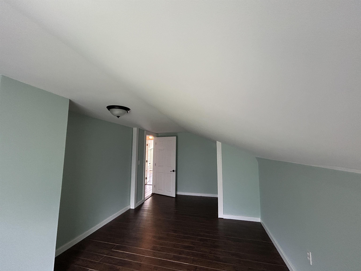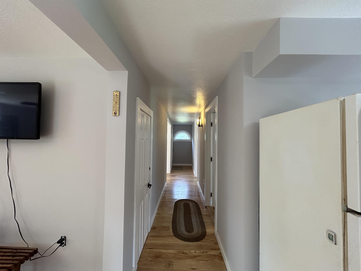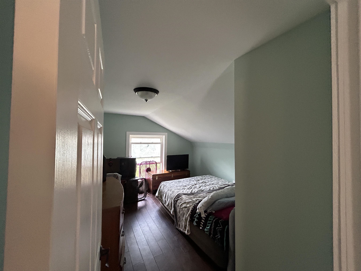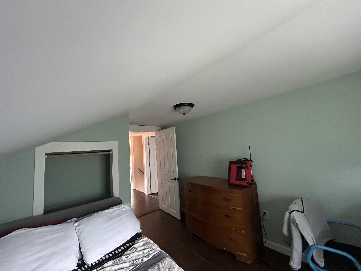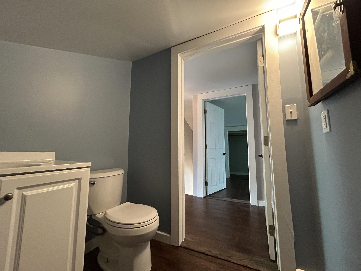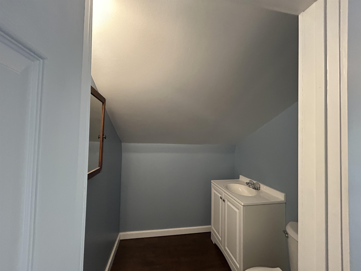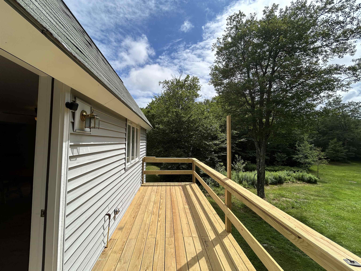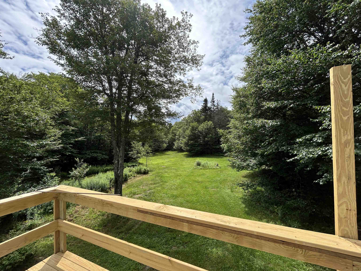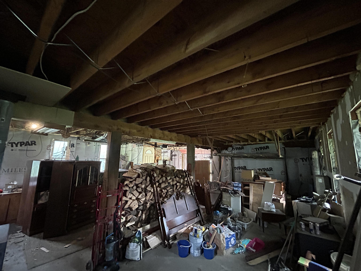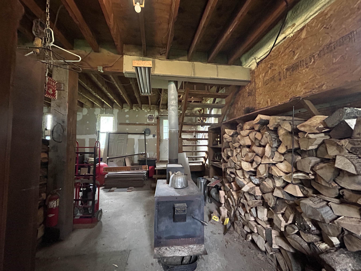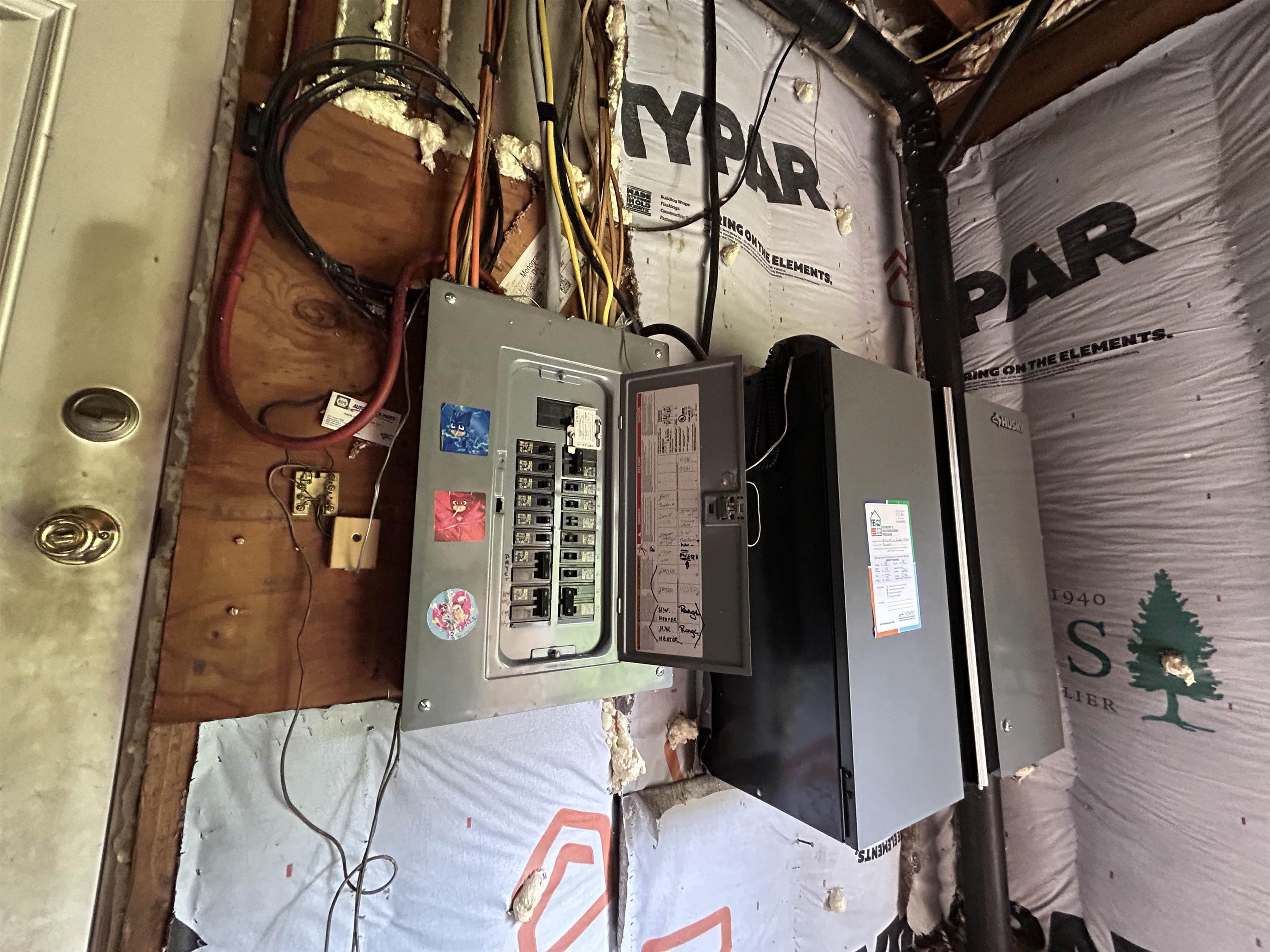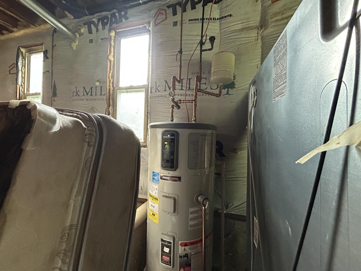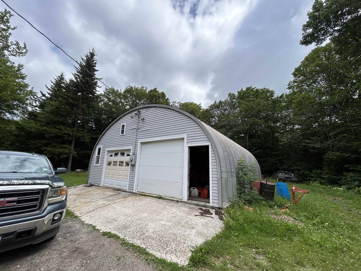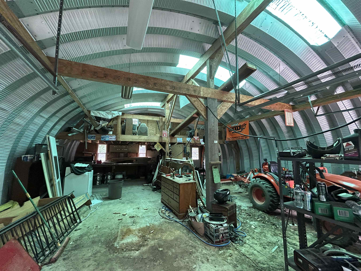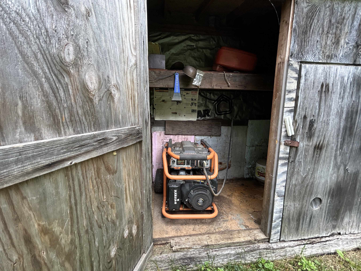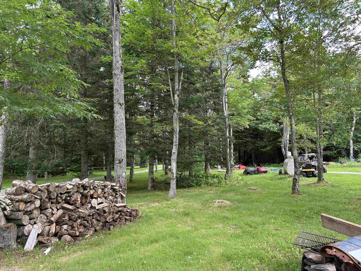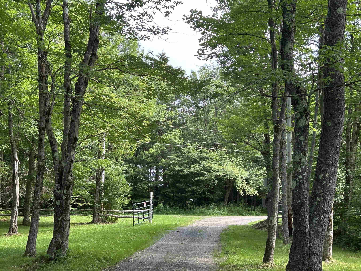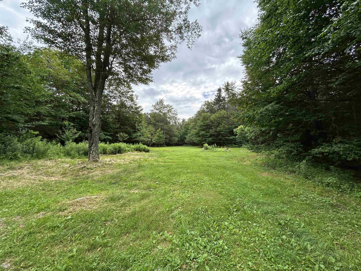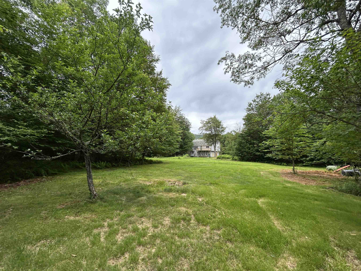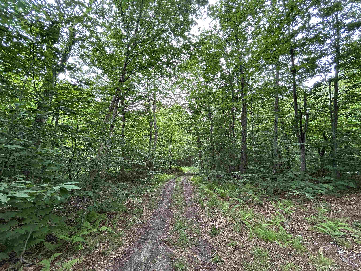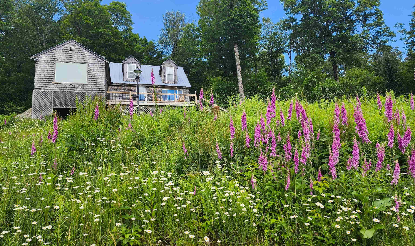1 of 42
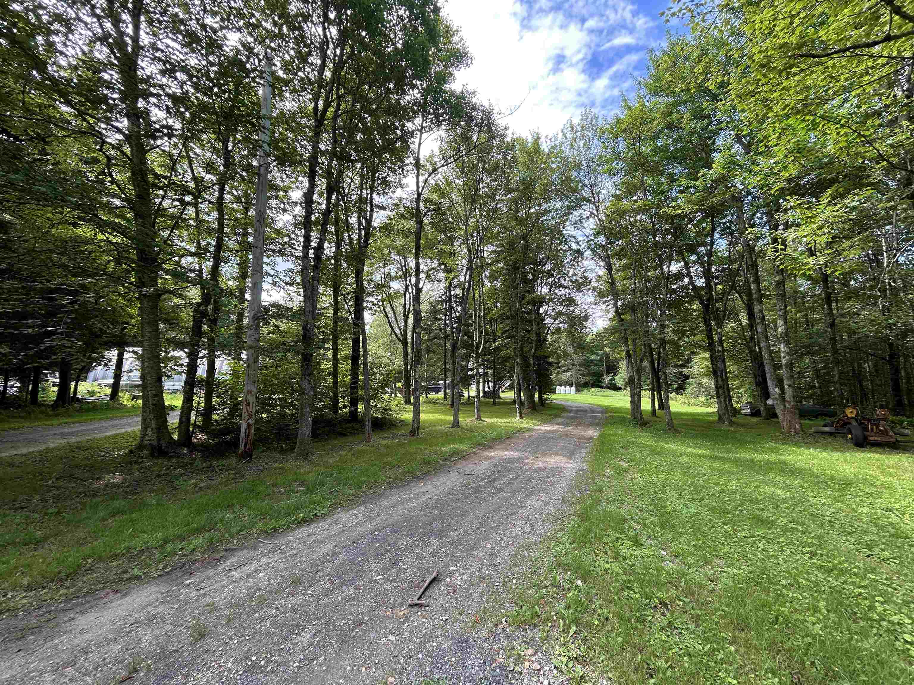
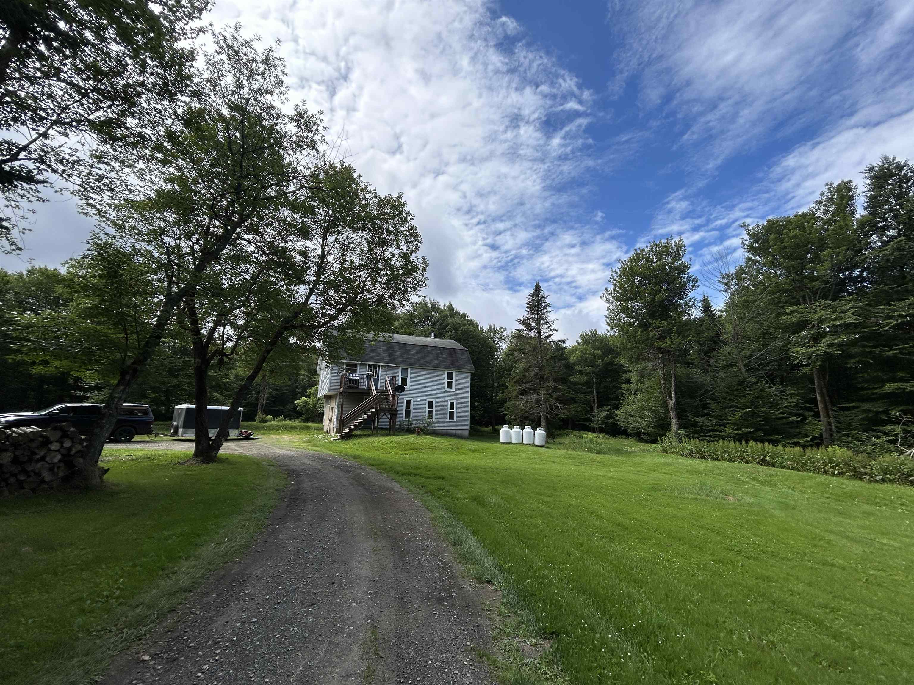
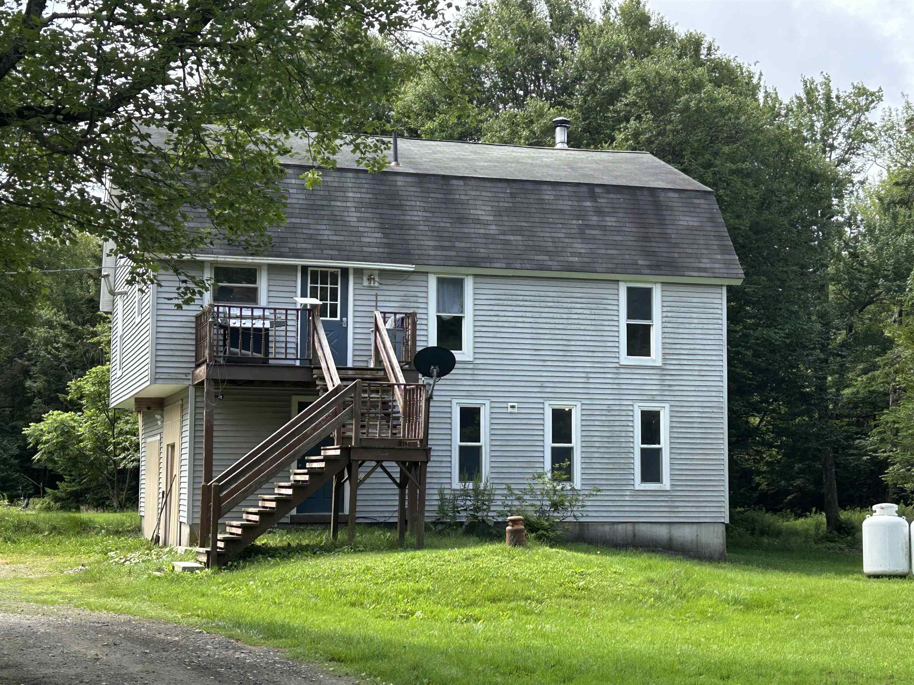
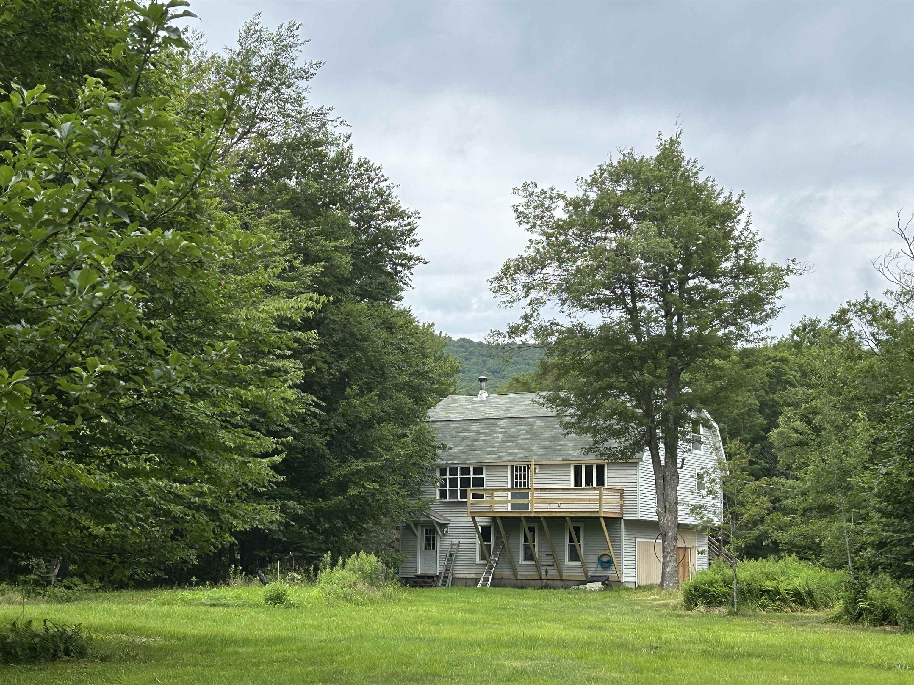
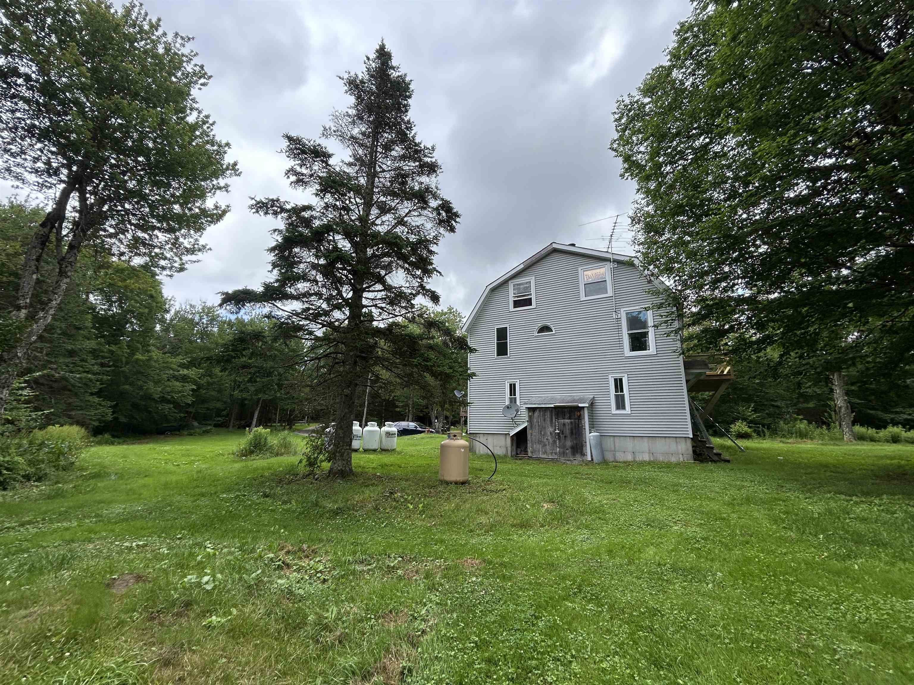
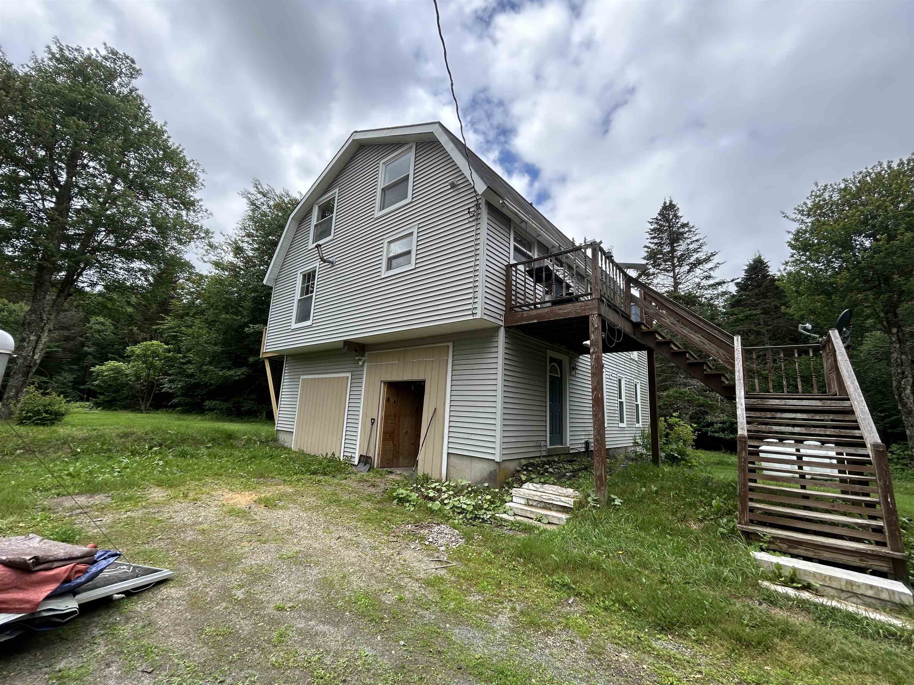
General Property Information
- Property Status:
- Active
- Price:
- $439, 000
- Assessed:
- $0
- Assessed Year:
- County:
- VT-Bennington
- Acres:
- 13.63
- Property Type:
- Single Family
- Year Built:
- 1993
- Agency/Brokerage:
- Melissa Nebelski
Skihome Realty - Bedrooms:
- 4
- Total Baths:
- 2
- Sq. Ft. (Total):
- 1728
- Tax Year:
- Taxes:
- $4, 613
- Association Fees:
Updated mountain home on 13.63 flat, usable acres bordering the Green Mountain National Forest and offering an outdoor paradise in every season. Tucked at the top of a quiet road, this property blends comfort, space, and access to Vermont’s best year-round recreation. Inside, you’ll find new hardwood floors, a renovated kitchen and bathrooms, a main-level bedroom, a full bath, main-level laundry, and three additional bedrooms plus a half bath upstairs. The walk-out garage/basement features soaring ceilings and a wood stove. There’s also a large detached garage—perfect for storing ATVs, snowmobiles, a boat, or all your outdoor gear. Step outside and explore everything Readsboro and the surrounding region have to offer. Ride your ATV or snowmobile right from the driveway and hop onto a nearby feeder trail that connects to the VAST trail network. Readsboro is part of a well-maintained ATV trail system and home to the Jack Pines Pirates ATV Club. Spend summer days paddling or boating on Sherman and Harriman Reservoirs, or cast a line in the Deerfield River. Close by to guided whitewater rafting and river sports. Nearby Mount Snow and Berkshire East offer year-round adventure, including skiing, mountain biking, and night skiing at Berkshire East. Dutch Hill is also nearby for free backcountry skiing, snowshoeing, and hiking. Whether you’re looking for a four-season getaway or a full-time base for outdoor living, this Vermont retreat is ready to welcome you.
Interior Features
- # Of Stories:
- 1.5
- Sq. Ft. (Total):
- 1728
- Sq. Ft. (Above Ground):
- 1728
- Sq. Ft. (Below Ground):
- 0
- Sq. Ft. Unfinished:
- 952
- Rooms:
- 6
- Bedrooms:
- 4
- Baths:
- 2
- Interior Desc:
- Ceiling Fan, Natural Light, 1st Floor Laundry
- Appliances Included:
- Dryer, Refrigerator, Washer, Owned Water Heater
- Flooring:
- Vinyl, Wood
- Heating Cooling Fuel:
- Water Heater:
- Basement Desc:
- Concrete, Concrete Floor, Daylight, Full, Insulated, Interior Stairs, Walkout, Interior Access, Exterior Access, Basement Stairs
Exterior Features
- Style of Residence:
- Gambrel
- House Color:
- Grey
- Time Share:
- No
- Resort:
- Exterior Desc:
- Exterior Details:
- Deck, Outbuilding
- Amenities/Services:
- Land Desc.:
- Country Setting, Level, Open, Recreational, Trail/Near Trail, Walking Trails, Wooded, Adjoins St/Nat'l Forest, Mountain, Near Snowmobile Trails, Rural
- Suitable Land Usage:
- Roof Desc.:
- Asphalt Shingle
- Driveway Desc.:
- Dirt
- Foundation Desc.:
- Poured Concrete
- Sewer Desc.:
- Private, Septic
- Garage/Parking:
- Yes
- Garage Spaces:
- 2
- Road Frontage:
- 450
Other Information
- List Date:
- 2025-07-15
- Last Updated:


