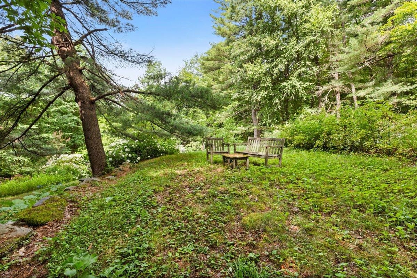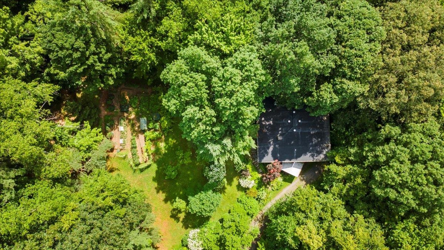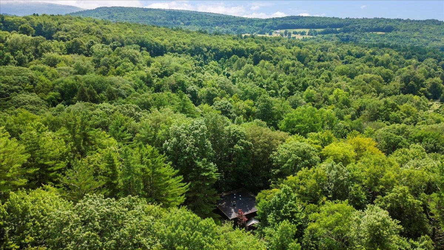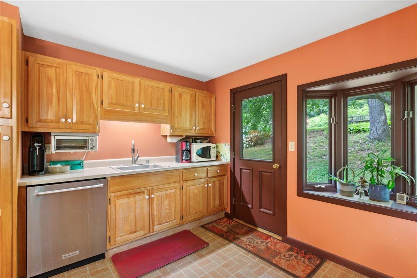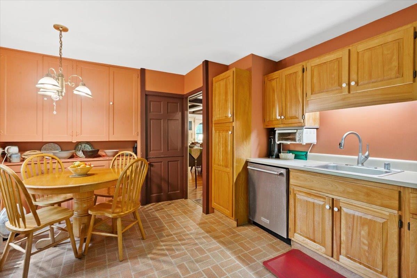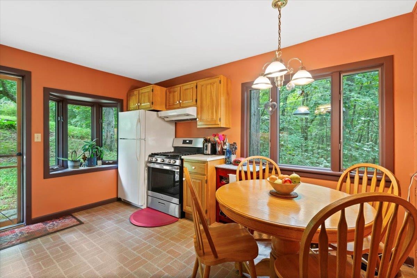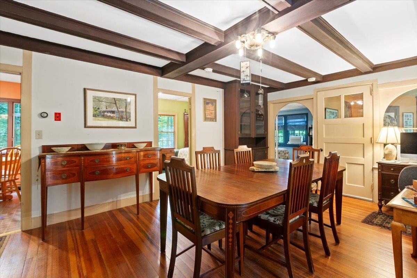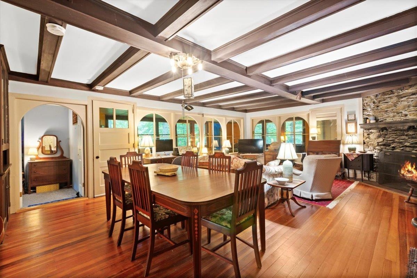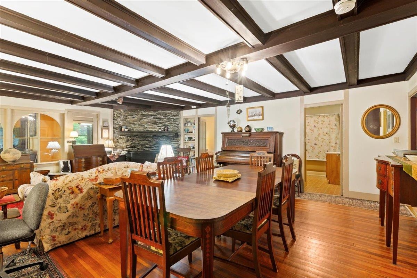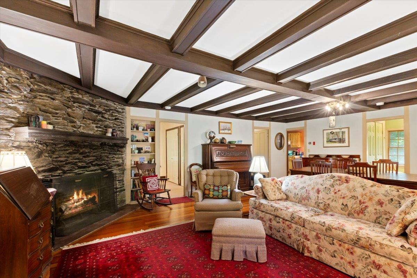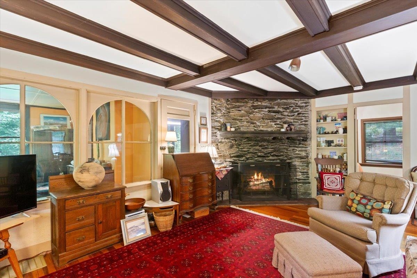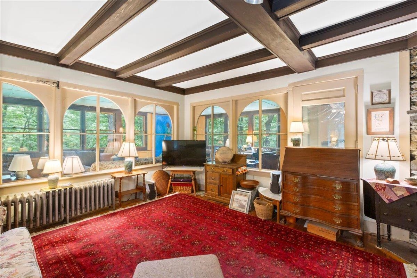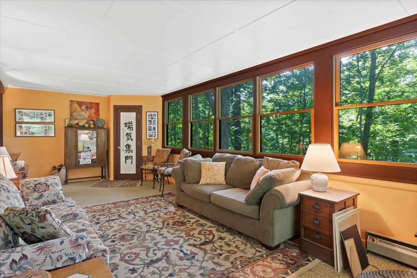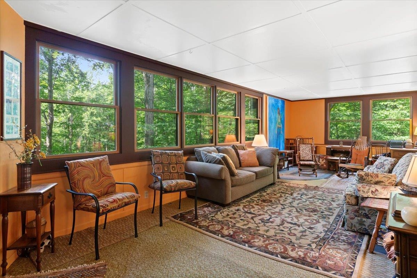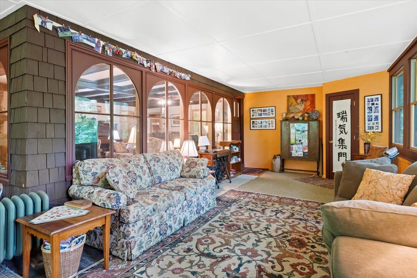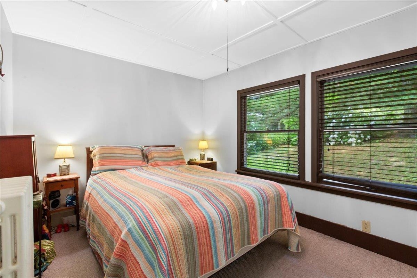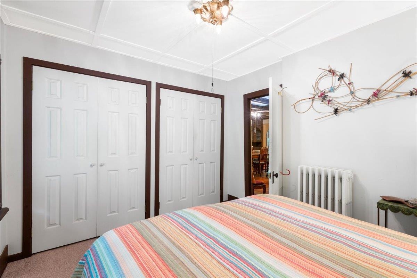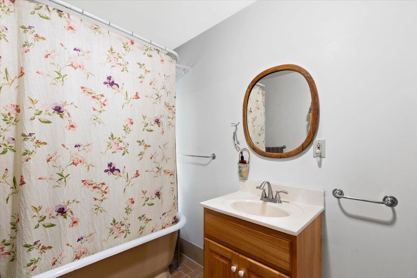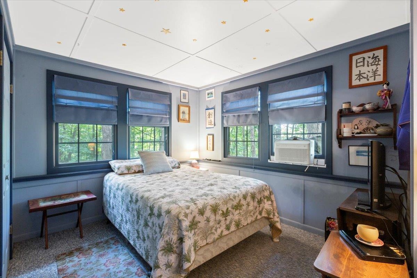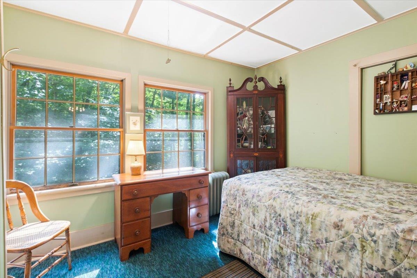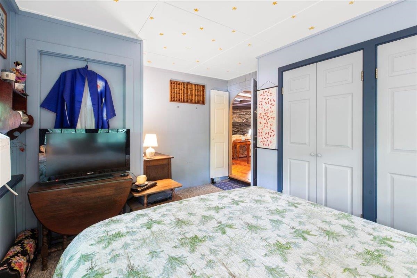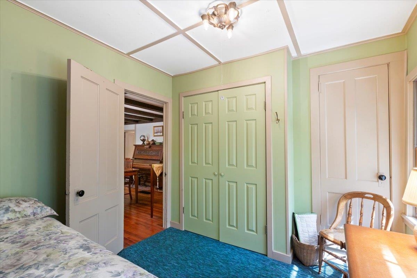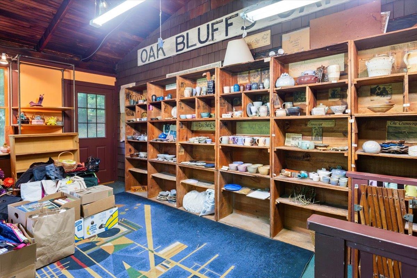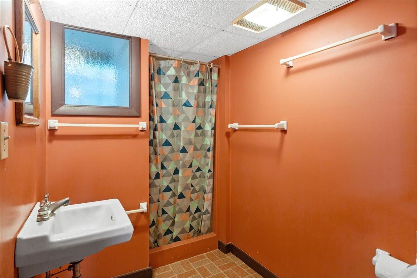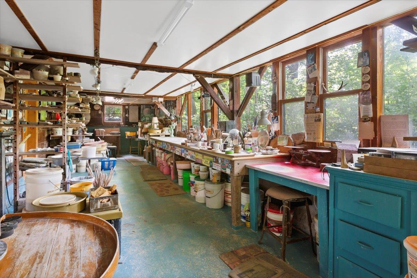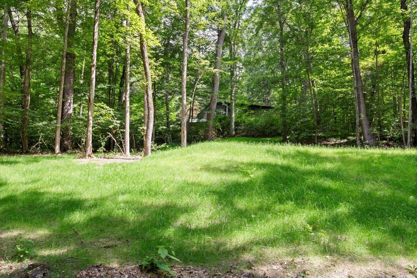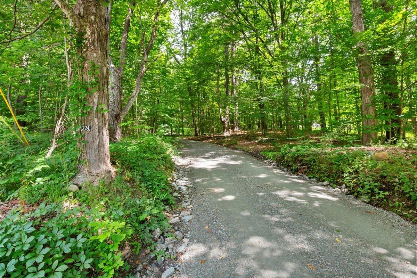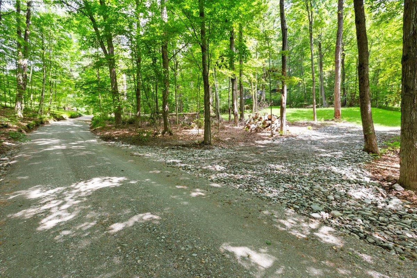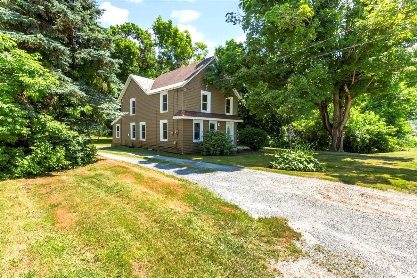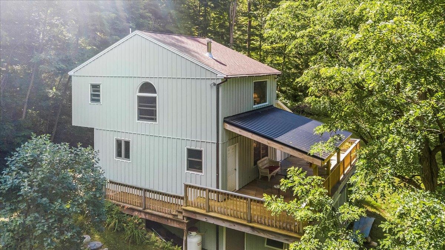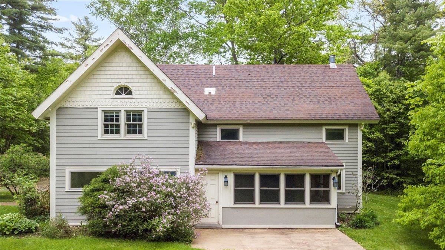1 of 34
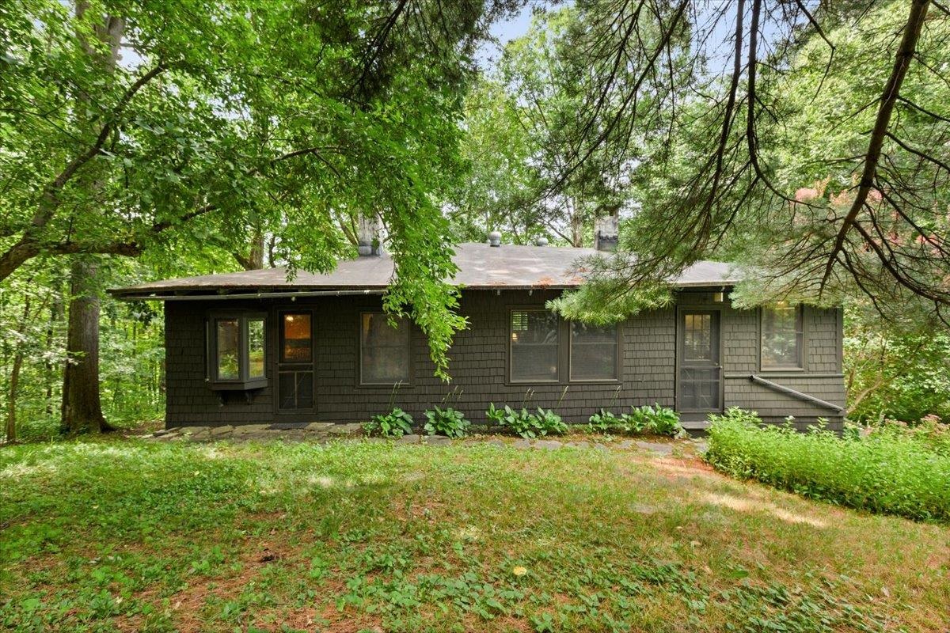
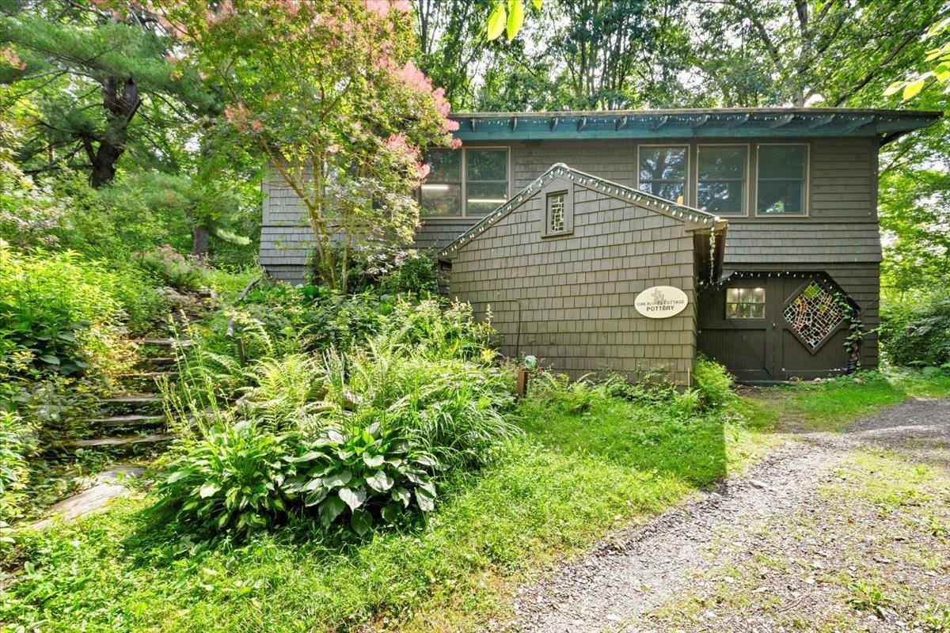
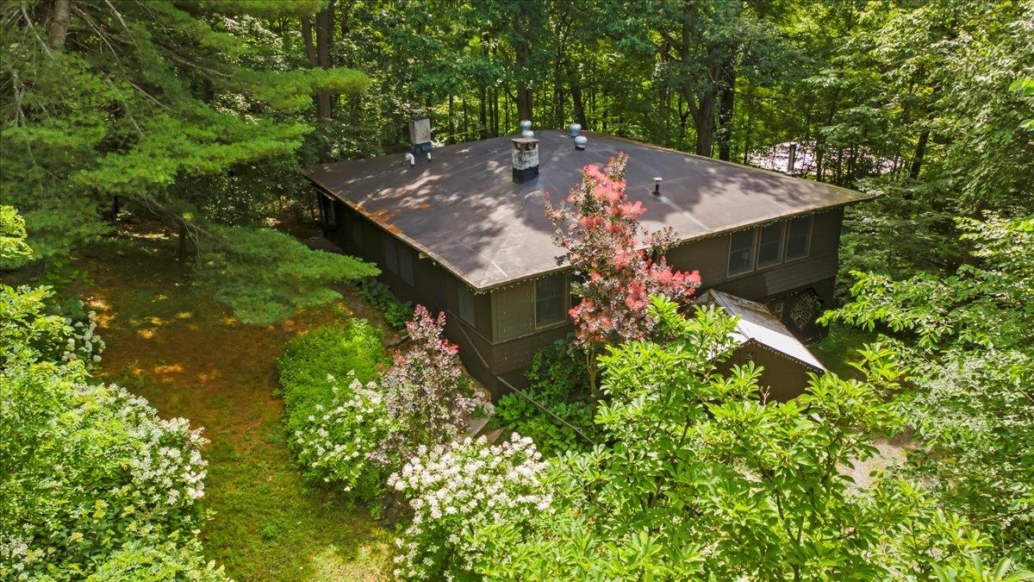
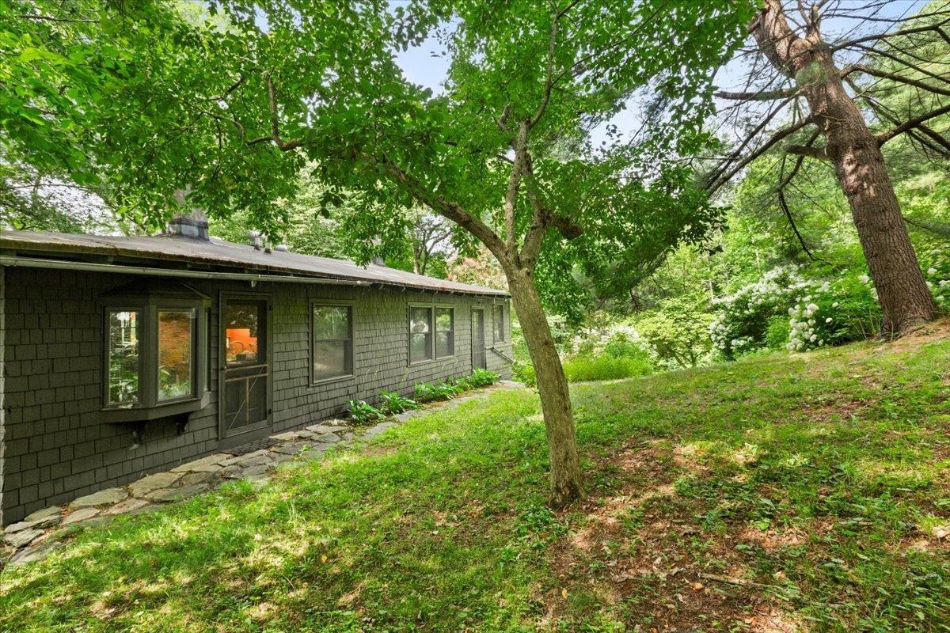
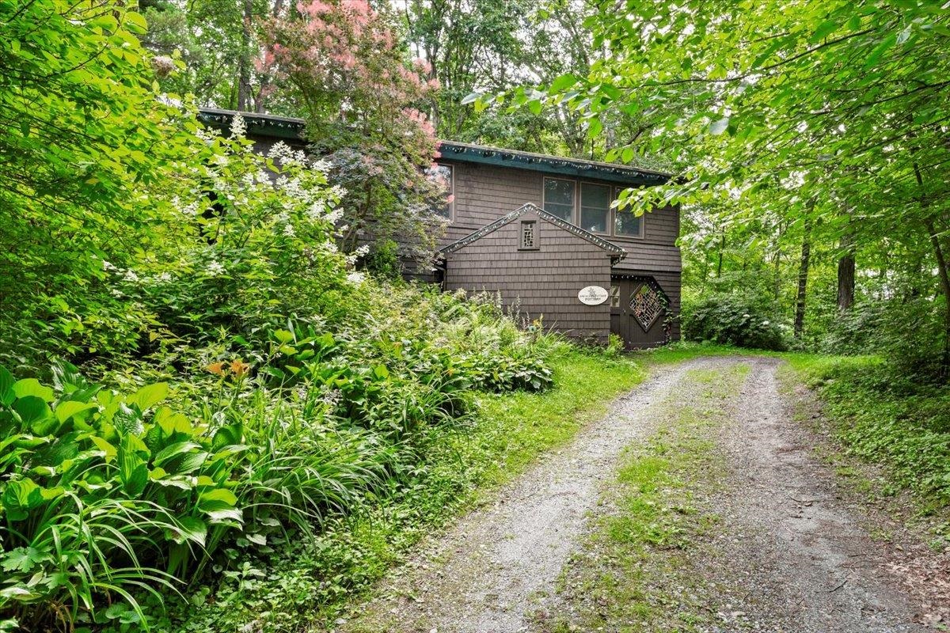
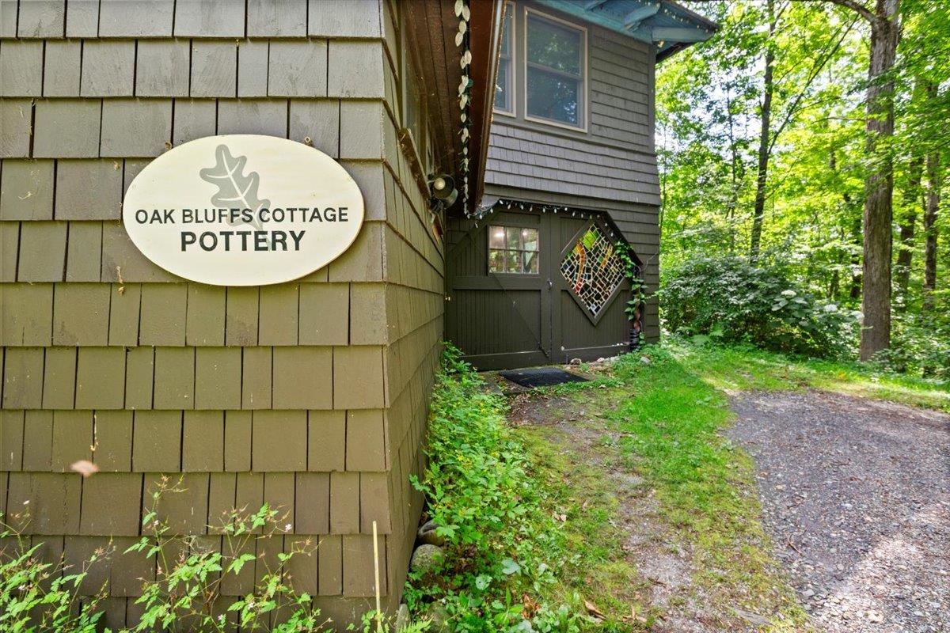
General Property Information
- Property Status:
- Active
- Price:
- $349, 900
- Assessed:
- $0
- Assessed Year:
- County:
- VT-Bennington
- Acres:
- 5.00
- Property Type:
- Single Family
- Year Built:
- 1915
- Agency/Brokerage:
- Kelley McCarthy
Mahar McCarthy Real Estate - Bedrooms:
- 3
- Total Baths:
- 2
- Sq. Ft. (Total):
- 1658
- Tax Year:
- 2025
- Taxes:
- $3, 335
- Association Fees:
Privately nestled on 5 wooded acres, this charming 3-bedroom, 2-bath home offers a peaceful retreat surrounded by nature. Step into the great room and take in the warmth of the beautiful fireplace or relax in the stunning 603-square-foot insulated, enclosed porch with a wall of windows that make you feel like you're perched in the trees. The lower level offers a fantastic workspace that was previously used for pottery classes-ideal for artists, hobbyists, or anyone needing a creative retreat. A brand-new driveway leads you through the serene setting, complete with fruit trees, flourishing gardens, raspberry bushes, and a small shed for storage or gardening tools. Additional highlights include a brand-new state-approved mound septic system, providing peace of mind and modern functionality. This one-of-a-kind property offers the perfect blend of comfort, privacy, and natural beauty-an ideal place to recharge, create, and call home.
Interior Features
- # Of Stories:
- 1
- Sq. Ft. (Total):
- 1658
- Sq. Ft. (Above Ground):
- 1152
- Sq. Ft. (Below Ground):
- 506
- Sq. Ft. Unfinished:
- 2016
- Rooms:
- 8
- Bedrooms:
- 3
- Baths:
- 2
- Interior Desc:
- Dining Area, Wood Fireplace, 1 Fireplace, Kitchen/Dining, Living/Dining, Natural Light, Natural Woodwork, Basement Laundry
- Appliances Included:
- Dishwasher, Dryer, Electric Range, Refrigerator, Washer
- Flooring:
- Hardwood, Vinyl, Wood
- Heating Cooling Fuel:
- Water Heater:
- Basement Desc:
- Concrete Floor, Partially Finished, Interior Stairs, Walkout, Interior Access, Exterior Access, Basement Stairs
Exterior Features
- Style of Residence:
- Bungalow, Walkout Lower Level
- House Color:
- Brown
- Time Share:
- No
- Resort:
- Exterior Desc:
- Exterior Details:
- Garden Space, Natural Shade, Shed, Double Pane Window(s)
- Amenities/Services:
- Land Desc.:
- Country Setting, Landscaped, Mountain View, Orchards, Secluded, View
- Suitable Land Usage:
- Roof Desc.:
- Rolled, Shingle
- Driveway Desc.:
- Crushed Stone
- Foundation Desc.:
- Concrete, Stone
- Sewer Desc.:
- Mound
- Garage/Parking:
- No
- Garage Spaces:
- 0
- Road Frontage:
- 546
Other Information
- List Date:
- 2025-07-15
- Last Updated:


