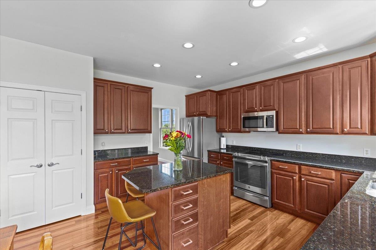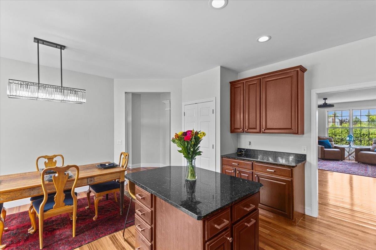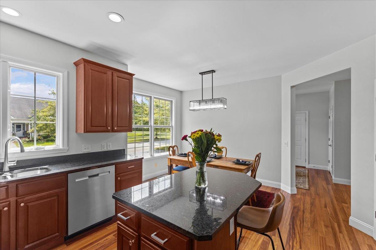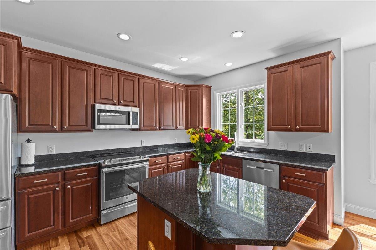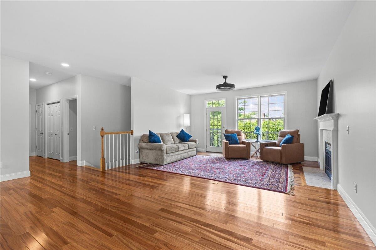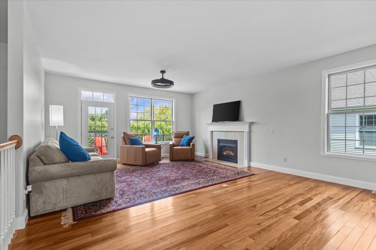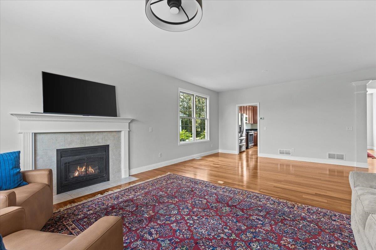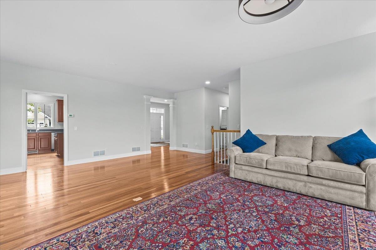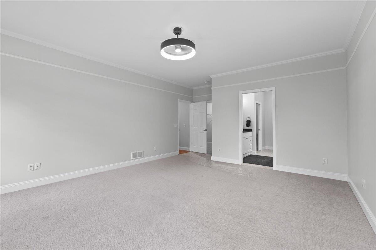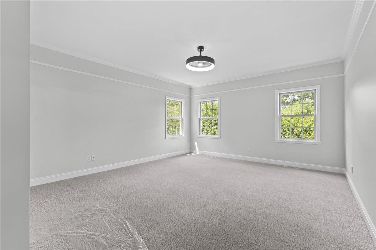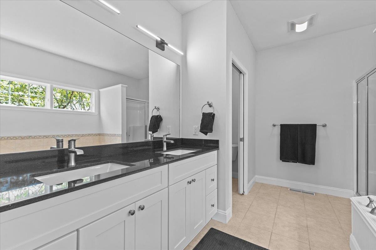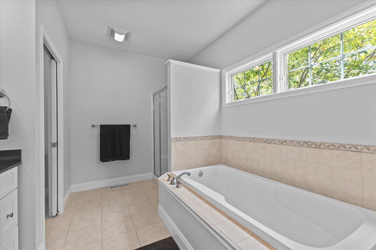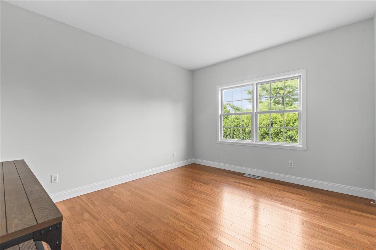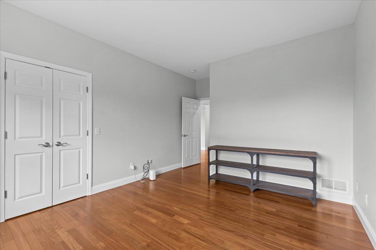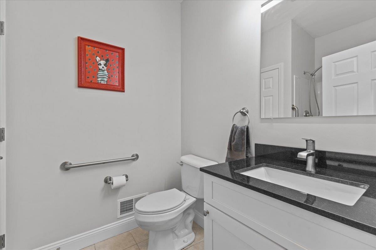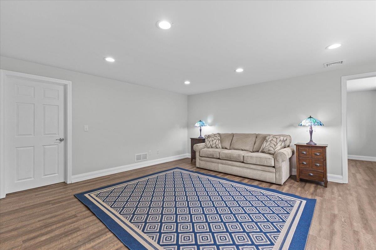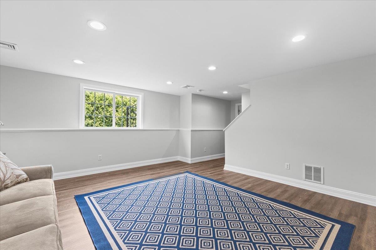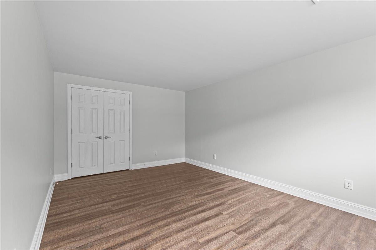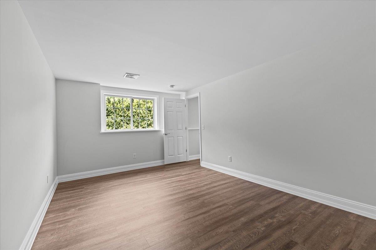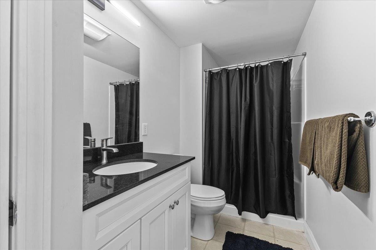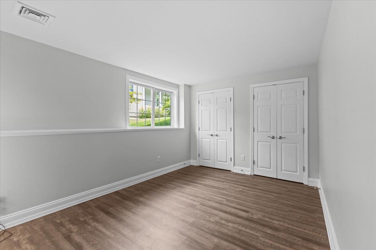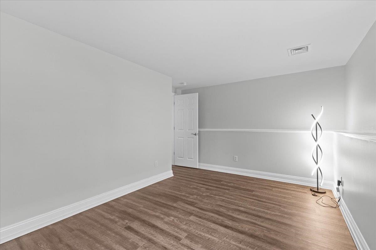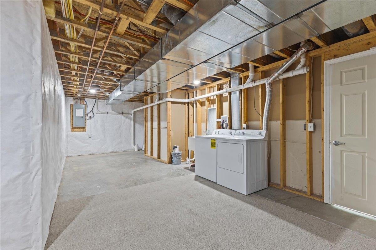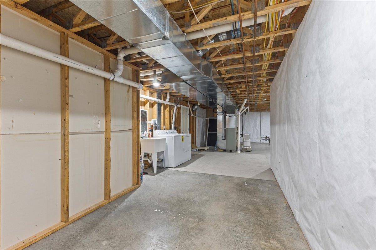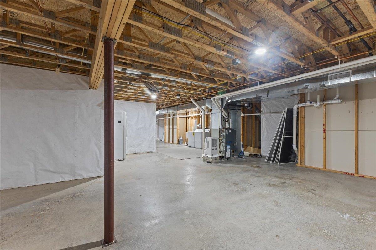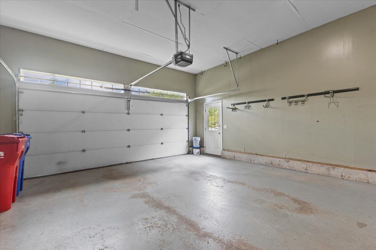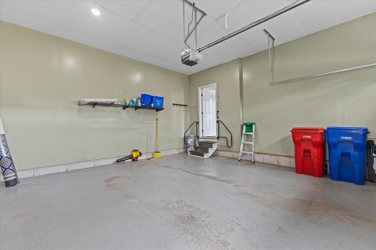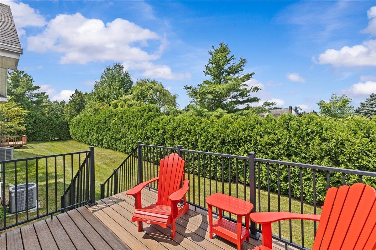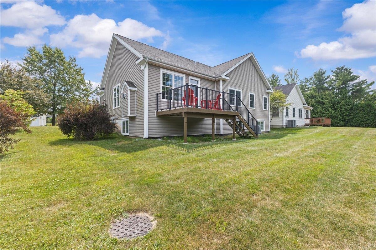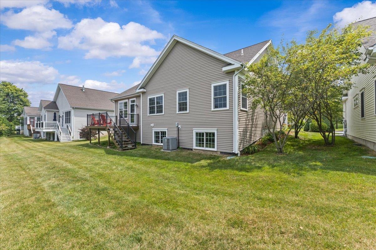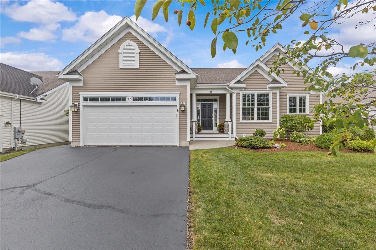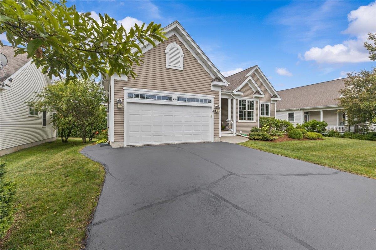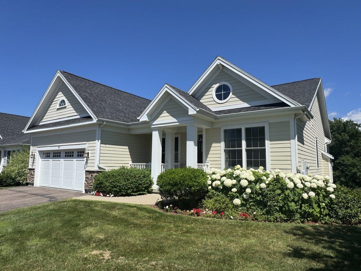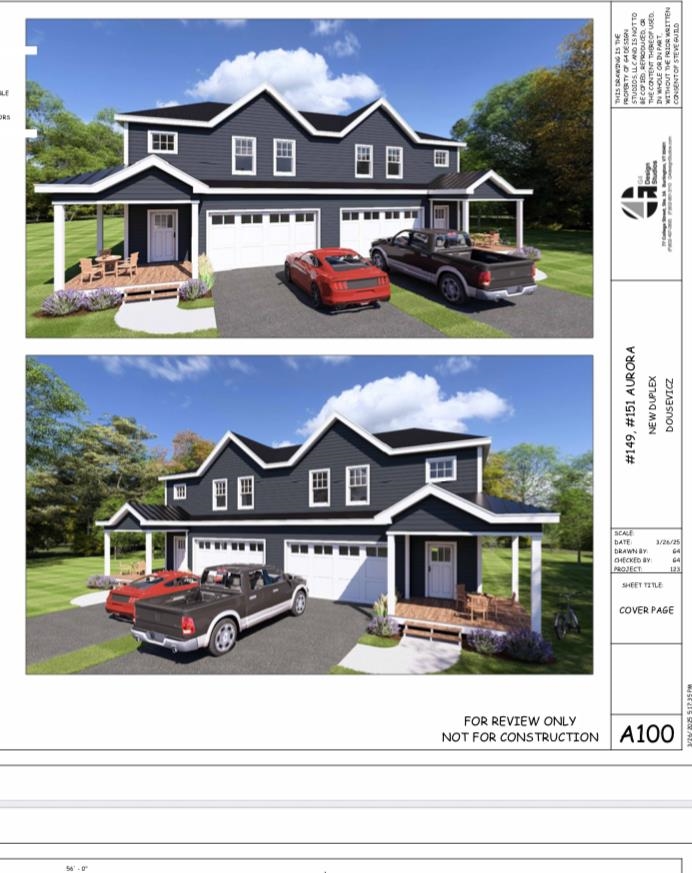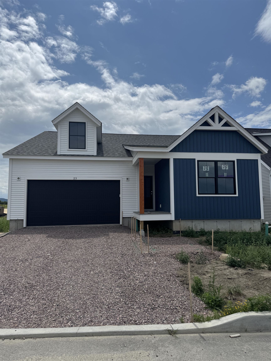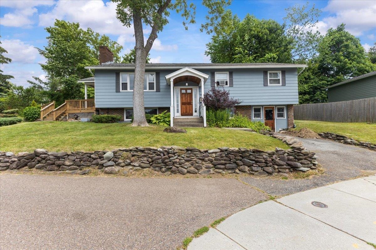1 of 38
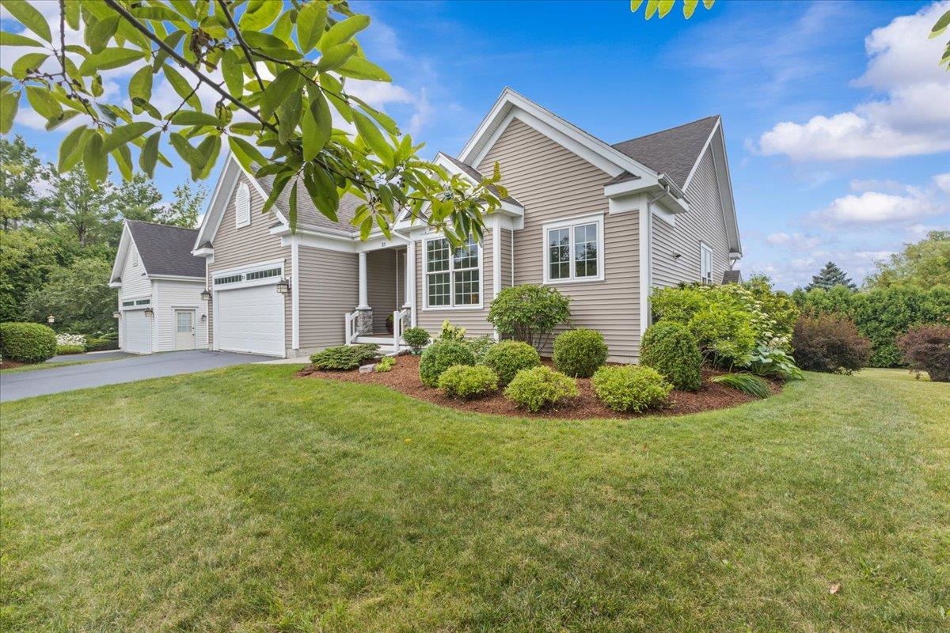
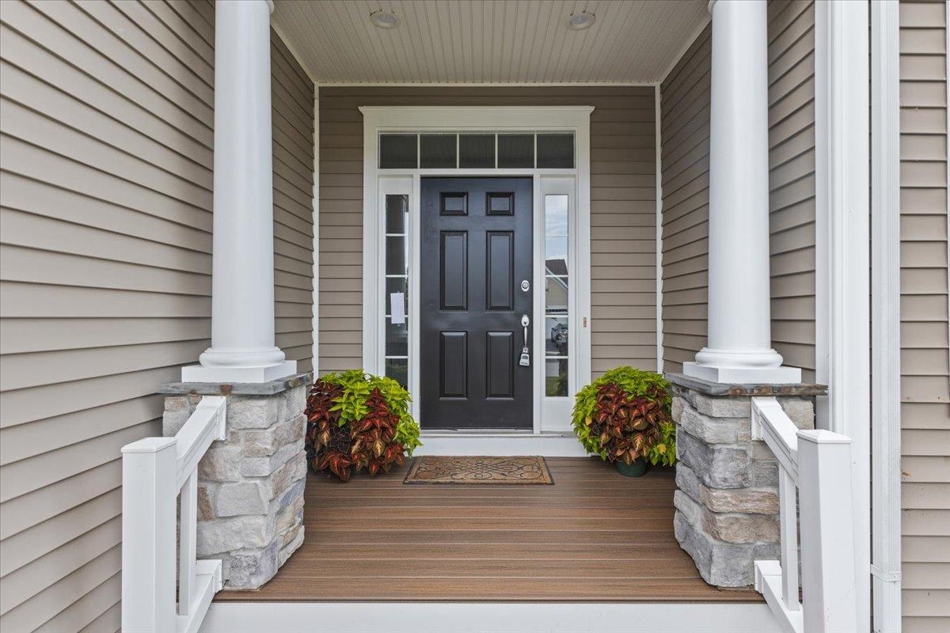
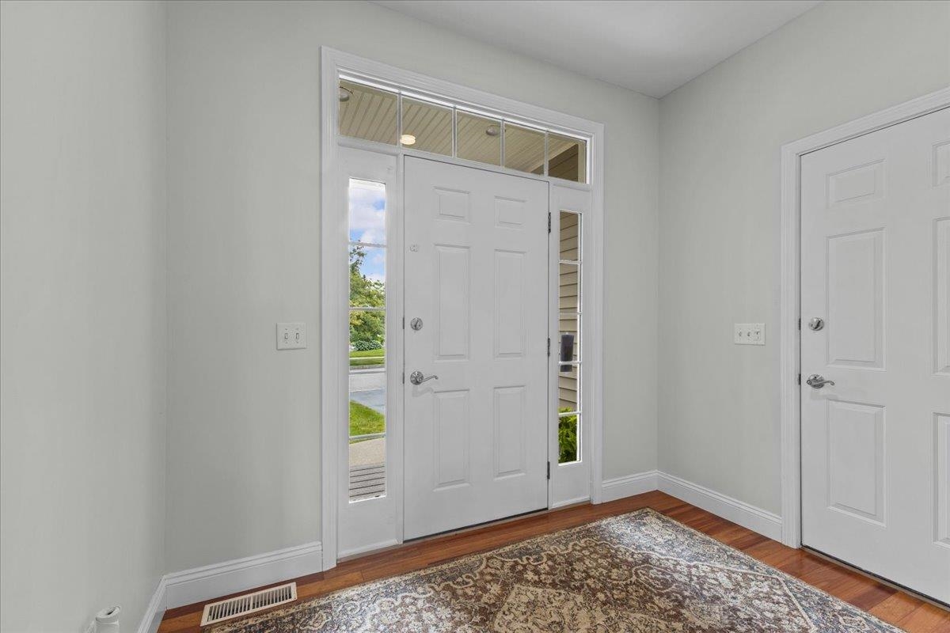
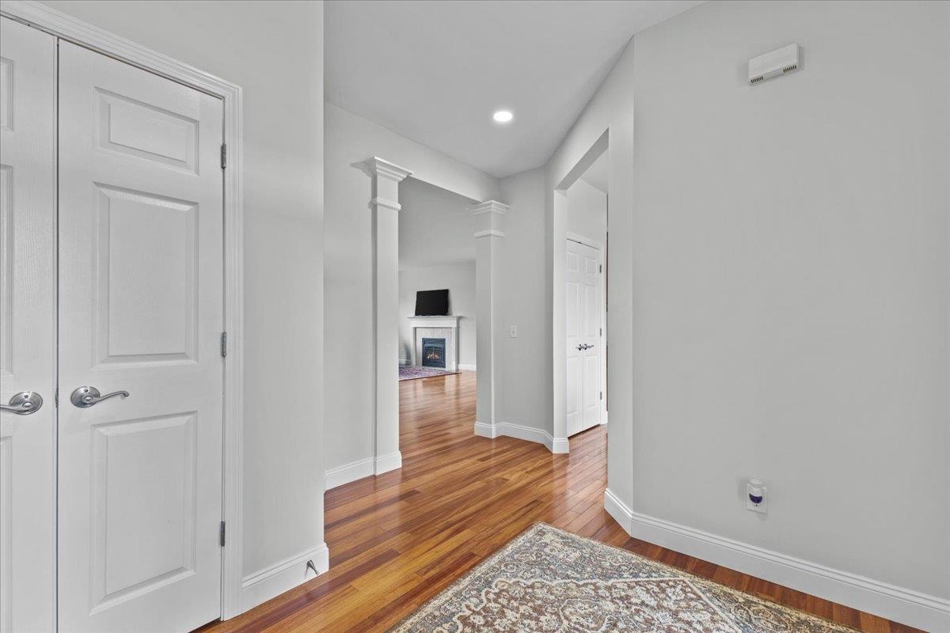
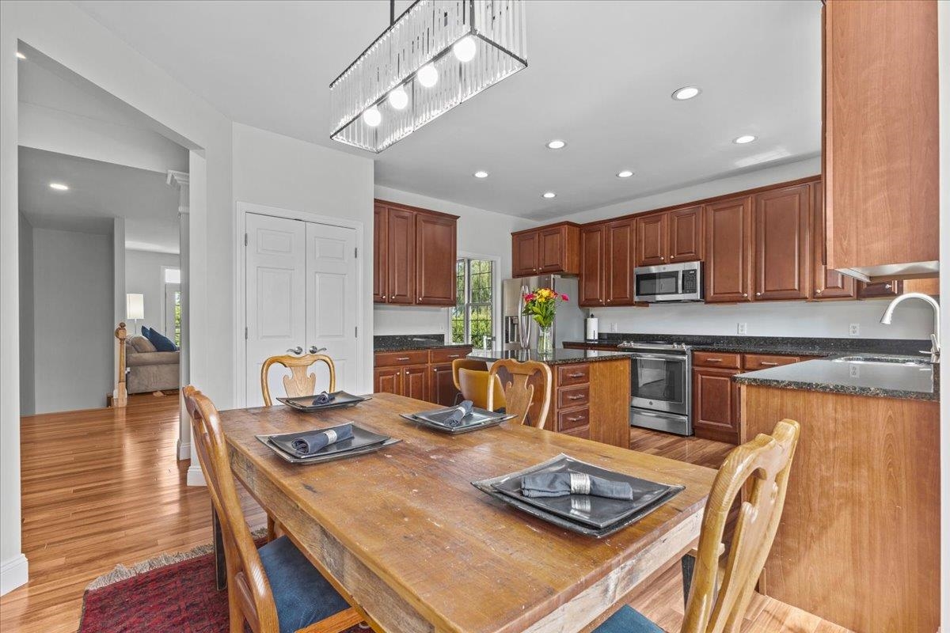
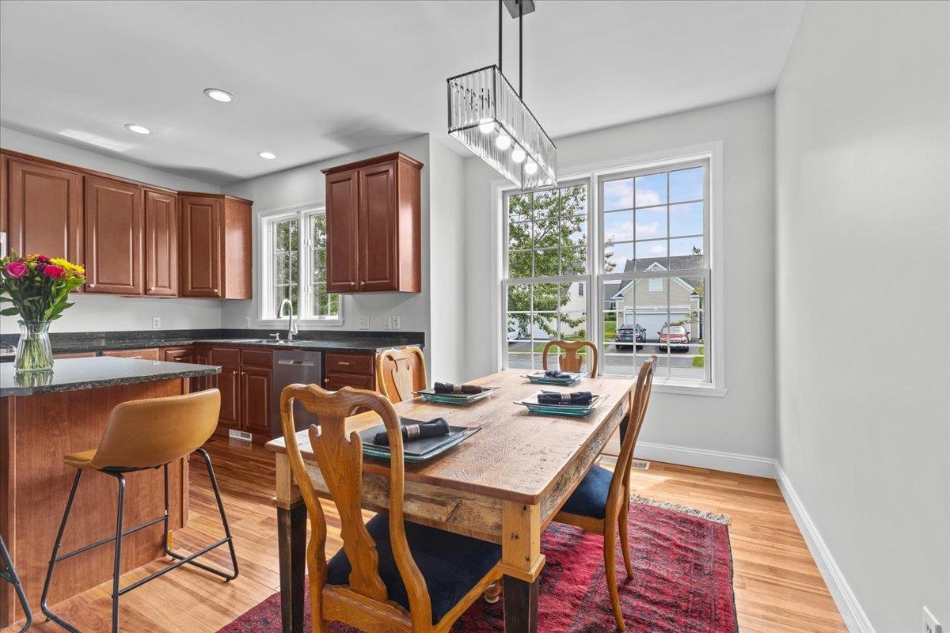
General Property Information
- Property Status:
- Active
- Price:
- $799, 000
- Assessed:
- $0
- Assessed Year:
- County:
- VT-Chittenden
- Acres:
- 0.00
- Property Type:
- Single Family
- Year Built:
- 2006
- Agency/Brokerage:
- Robert Foley
Flat Fee Real Estate - Bedrooms:
- 4
- Total Baths:
- 3
- Sq. Ft. (Total):
- 2600
- Tax Year:
- 2025
- Taxes:
- $11, 420
- Association Fees:
This 4 bed 3 bath South Pointe carriage home has been recently updated. Perfect for those looking for single level living but also want additional beds and separate space for guests. The first floor features an open floor plan with the eat-in kitchen opening to the dining area. The kitchen features an island, granite countertops and stainless steel appliances. The living area is just off the kitchen and has an abundance of natural light coming from a wall of window and the door leading the home's private back deck overlooking a tree lined area for additional privacy. The living room features new hardwood floors, gas fireplace and updated light fixture. The main floor features two bedrooms. The en-suite primary was recently updated with a new vanity and carpet and features a full bath with soaking tub and a walk-in closet. There is a second guest bed with new hardwood floors and a full guest bath with new vanity. On the lower level you will find two additional bedrooms as well as an additional living room. All three rooms feature new vinyl plank floor. The lower level has a full bath with new vanity and it has a large additional unfinished area for storage or for a home gym. The home has central air conditioning and two sets of washers and dryers. Outside you will find mature landscaping and a great back deck for relaxing on warmer evenings. South Pointe is a well run HOA and this home feels like new. A great find and a must see.
Interior Features
- # Of Stories:
- 1
- Sq. Ft. (Total):
- 2600
- Sq. Ft. (Above Ground):
- 1718
- Sq. Ft. (Below Ground):
- 882
- Sq. Ft. Unfinished:
- 836
- Rooms:
- 9
- Bedrooms:
- 4
- Baths:
- 3
- Interior Desc:
- Dining Area, Gas Fireplace, Kitchen Island, Kitchen/Dining, Kitchen/Family, Living/Dining, Primary BR w/ BA, Walk-in Closet
- Appliances Included:
- Dishwasher, Microwave, Electric Range, Refrigerator, Washer
- Flooring:
- Carpet, Hardwood
- Heating Cooling Fuel:
- Water Heater:
- Basement Desc:
- Finished
Exterior Features
- Style of Residence:
- Carriage
- House Color:
- Time Share:
- No
- Resort:
- Exterior Desc:
- Exterior Details:
- Day Dock
- Amenities/Services:
- Land Desc.:
- Neighborhood
- Suitable Land Usage:
- Roof Desc.:
- Shingle
- Driveway Desc.:
- Paved
- Foundation Desc.:
- Concrete
- Sewer Desc.:
- Public
- Garage/Parking:
- Yes
- Garage Spaces:
- 2
- Road Frontage:
- 0
Other Information
- List Date:
- 2025-07-15
- Last Updated:


