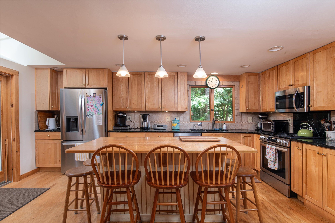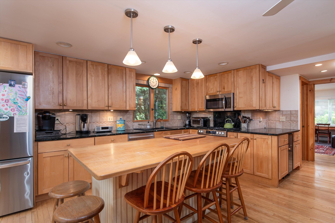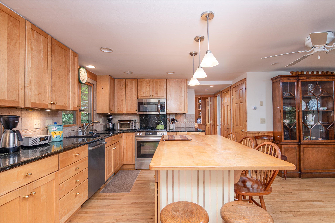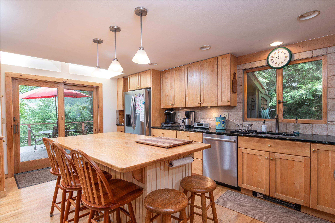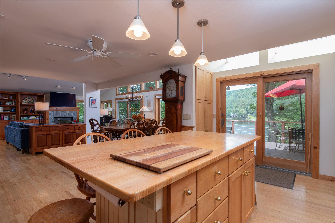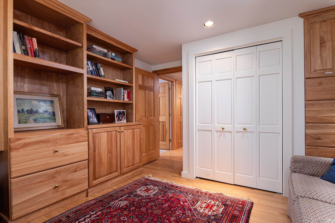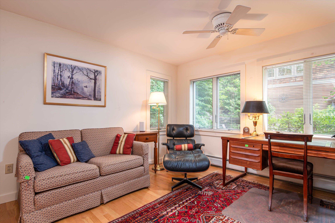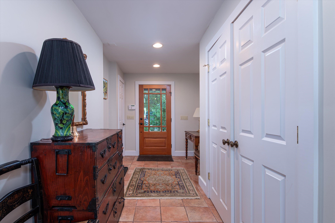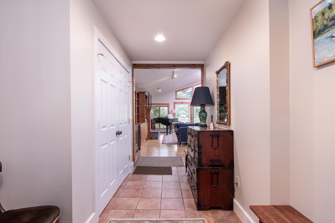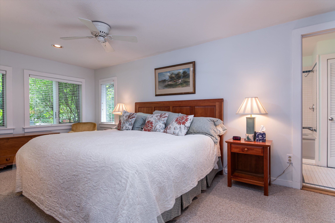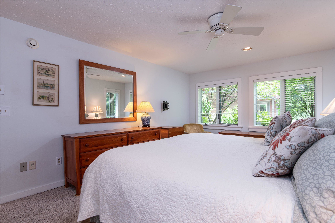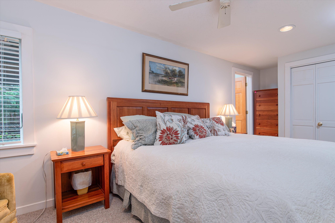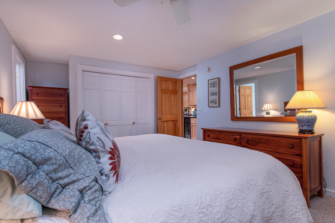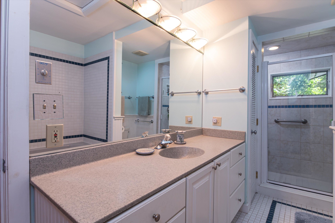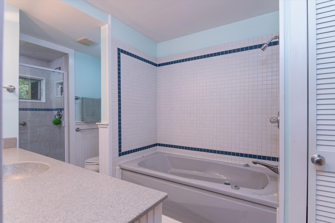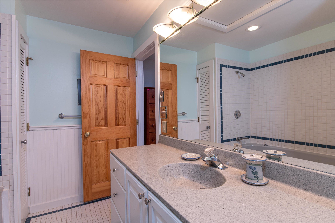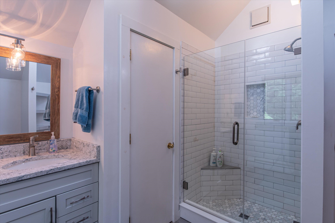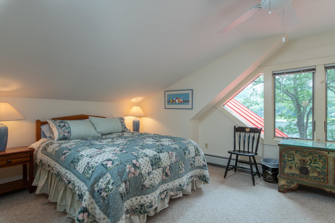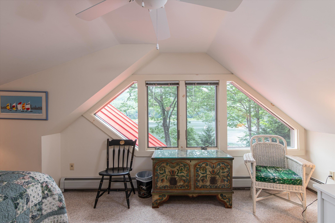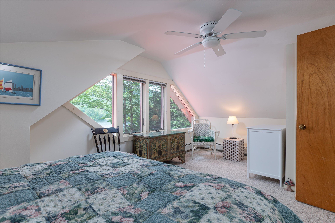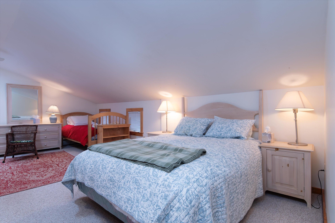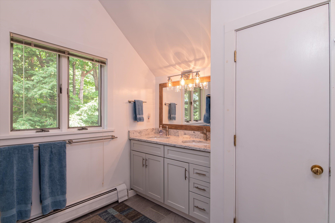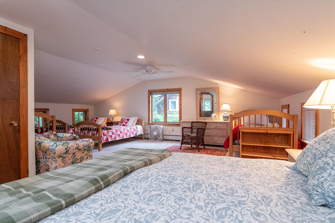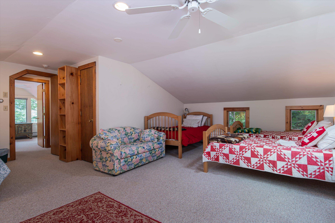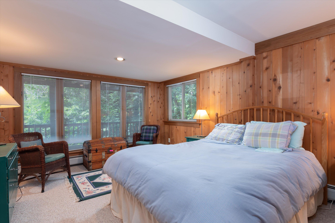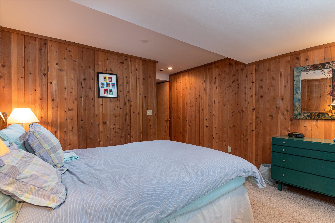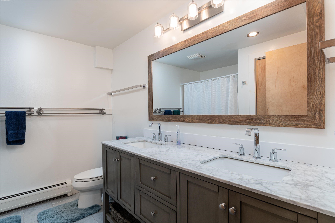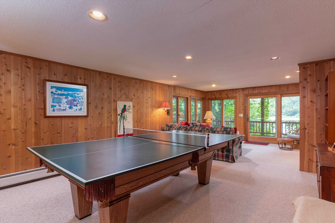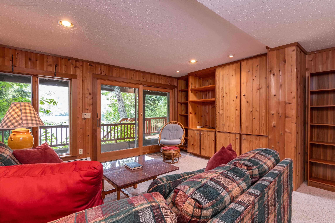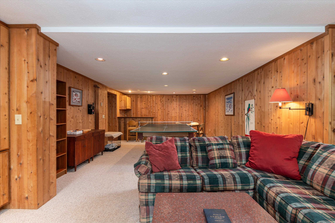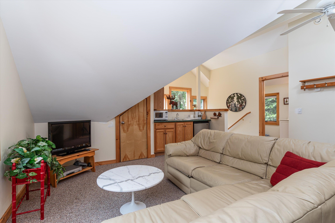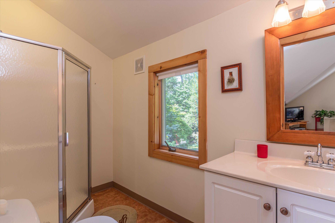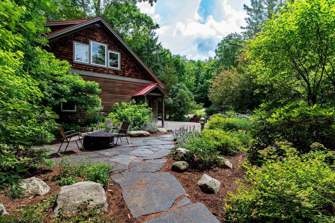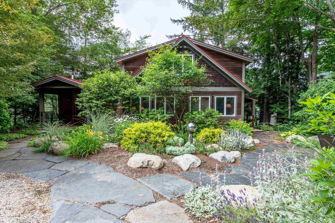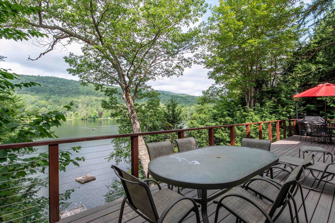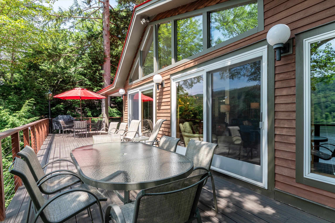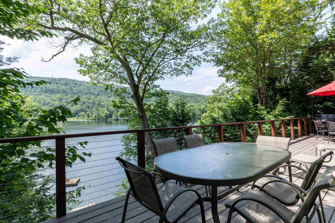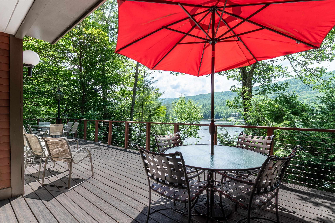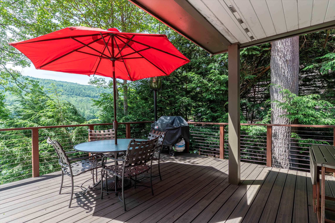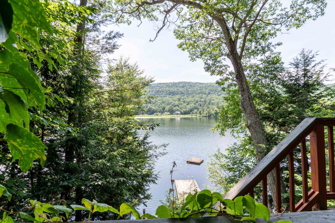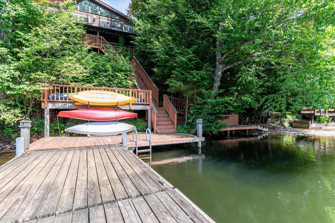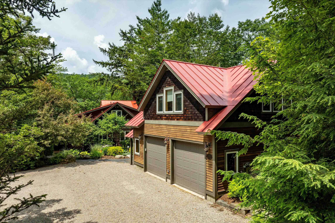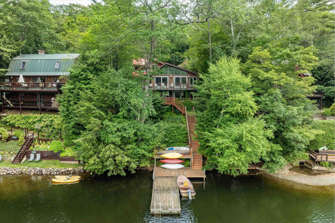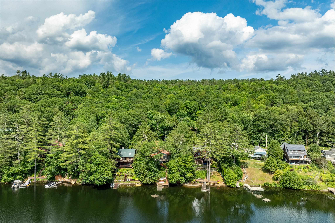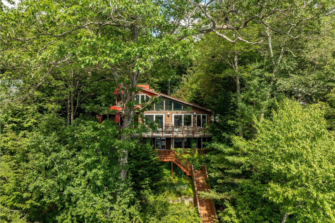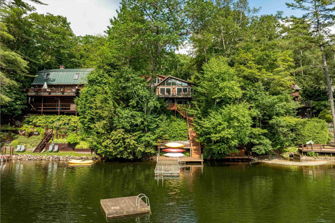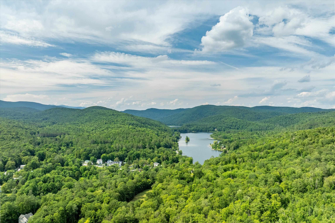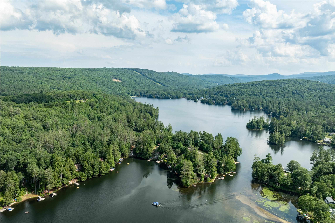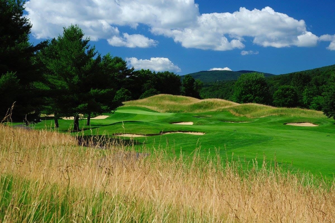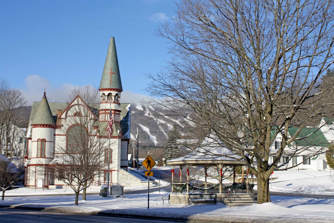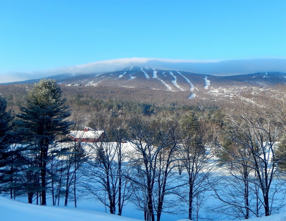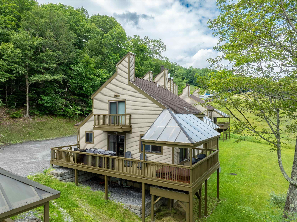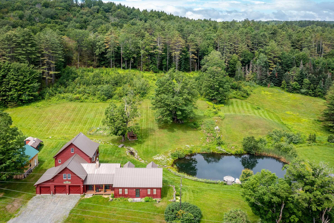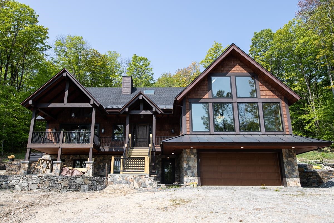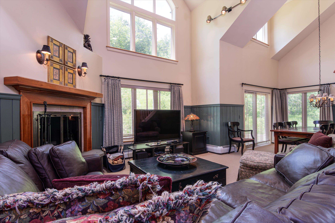1 of 57
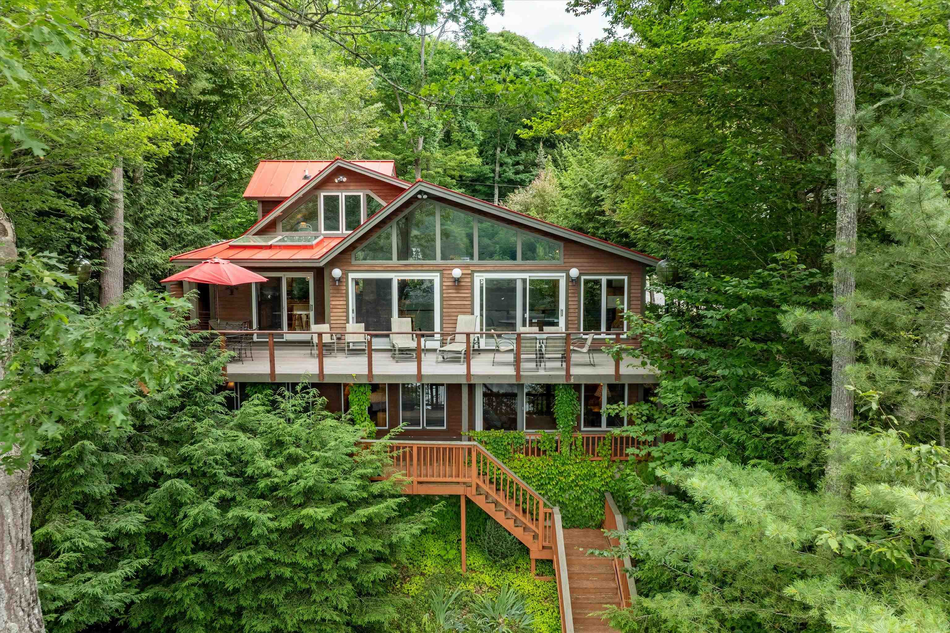
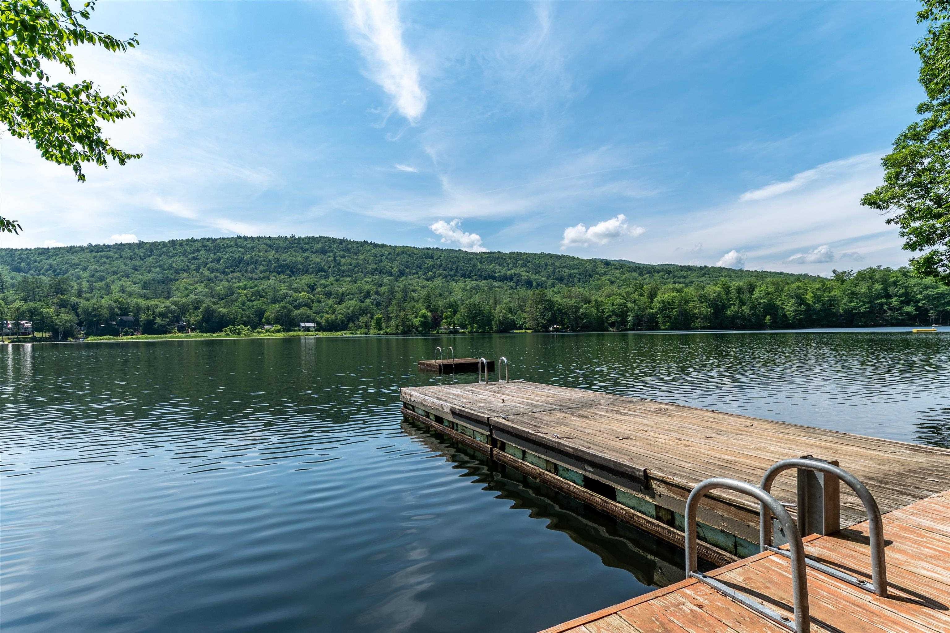
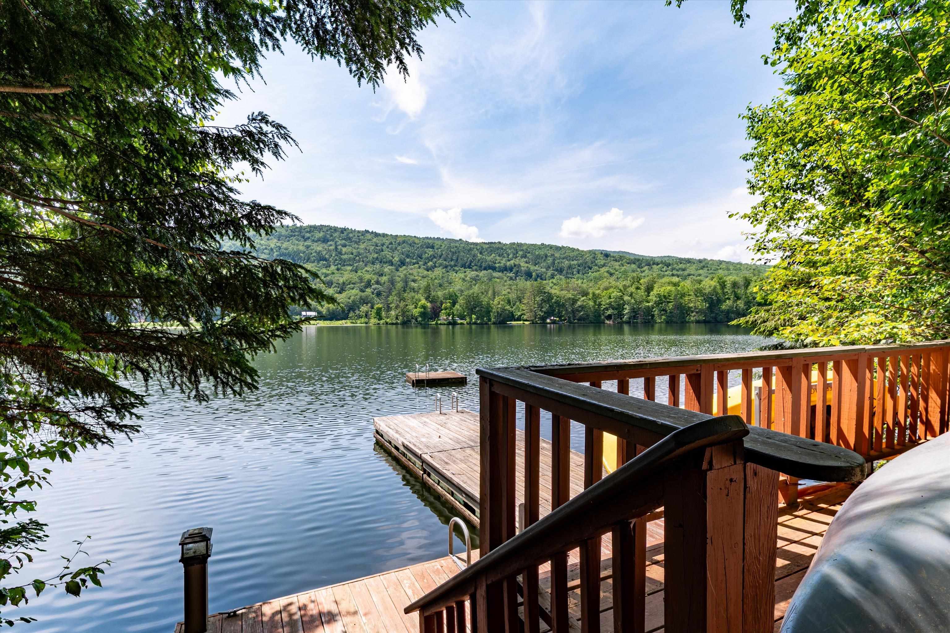
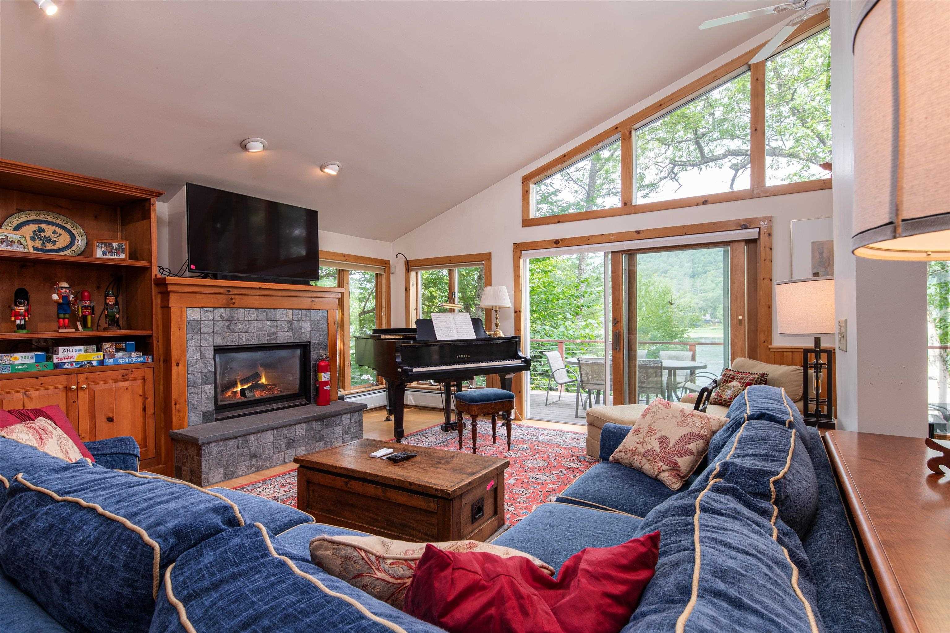
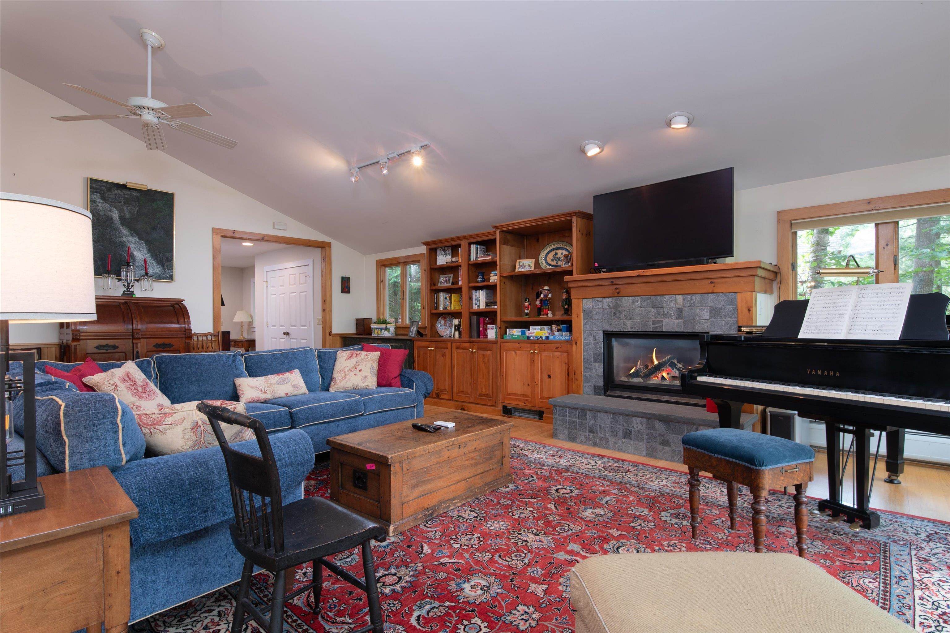
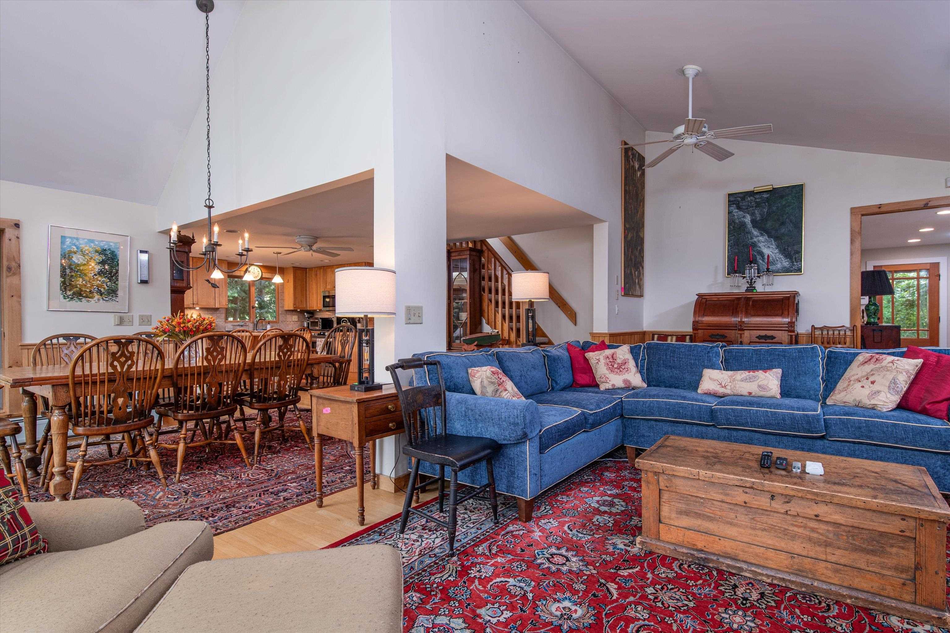
General Property Information
- Property Status:
- Active
- Price:
- $2, 190, 000
- Assessed:
- $0
- Assessed Year:
- County:
- VT-Windsor
- Acres:
- 0.39
- Property Type:
- Single Family
- Year Built:
- 1970
- Agency/Brokerage:
- Boris Lavanovich
Mary W. Davis Realtor & Assoc., Inc. - Bedrooms:
- 4
- Total Baths:
- 4
- Sq. Ft. (Total):
- 4313
- Tax Year:
- 2024
- Taxes:
- $20, 335
- Association Fees:
This is a rare opportunity to own a stunning year-round residence on the shores of Lake Rescue, nestled within a sought-after community that includes Okemo Mountain Ski Resort—offering the ultimate four-season lifestyle. Ideally located on the coveted east side of the lake, the home is perfectly positioned to capture afternoon sun and dramatic sunsets over the water. Beautifully landscaped with a full irrigation system and lush perennial gardens, the property features local Vermont granite patios, stone walls, and steps, creating a tranquil, Zen-like setting. Whether you're hosting guests or enjoying quiet moments, the outdoor spaces invite relaxation and connection with nature. Step inside to discover a thoughtfully designed layout with 4 spacious bedrooms and 3.5 baths, including a generous great room with gas fireplace and a soaring wall of windows that brings the outdoors in. A dedicated office, bonus room, and a large family room with a wet bar provide abundant work and play space. Outside, enjoy deep water frontage and a private dock system, ideal for boating, swimming, and lakeside living. The property also includes an insulated two-car garage with oversized doors and a finished second level, offering flexible guest accommodations, studio space, or a home gym. Whether you’re enjoying summer on the lake or skiing world-class slopes in winter, this exceptional home offers the perfect blend of luxury, comfort, and adventure—all in one of Vermont’s most scenic settings.
Interior Features
- # Of Stories:
- 2
- Sq. Ft. (Total):
- 4313
- Sq. Ft. (Above Ground):
- 3073
- Sq. Ft. (Below Ground):
- 1240
- Sq. Ft. Unfinished:
- 0
- Rooms:
- 14
- Bedrooms:
- 4
- Baths:
- 4
- Interior Desc:
- Blinds, Ceiling Fan, Dining Area, Gas Fireplace, 1 Fireplace, Hearth, Kitchen Island, Laundry Hook-ups, Primary BR w/ BA, Natural Woodwork, Skylight, Vaulted Ceiling, Wet Bar, Whirlpool Tub, Window Treatment, 1st Floor Laundry, Basement Laundry
- Appliances Included:
- Dishwasher, Dryer, Microwave, Mini Fridge, Gas Range, Refrigerator, Washer, Gas Stove, Water Heater off Boiler, Tank Water Heater, Wine Cooler, Exhaust Fan
- Flooring:
- Carpet, Hardwood, Tile
- Heating Cooling Fuel:
- Water Heater:
- Basement Desc:
- Concrete, Concrete Floor, Finished, Full, Insulated, Interior Stairs, Storage Space, Walkout, Basement Stairs
Exterior Features
- Style of Residence:
- Cape, Contemporary
- House Color:
- Time Share:
- No
- Resort:
- No
- Exterior Desc:
- Exterior Details:
- Docks, Deck, Natural Shade, Patio, Porch, Private Dock, Window Screens, Double Pane Window(s), Beach Access
- Amenities/Services:
- Land Desc.:
- Beach Access, Deep Water Access, Lake Access, Lake Frontage, Lake View, Landscaped, Mountain View, Sloping, View, Water View, Waterfront, Near Golf Course, Near Skiing
- Suitable Land Usage:
- Roof Desc.:
- Standing Seam
- Driveway Desc.:
- Crushed Stone
- Foundation Desc.:
- Poured Concrete
- Sewer Desc.:
- 1000 Gallon, Drywell, Leach Field, On-Site Septic Exists, Private, Septic
- Garage/Parking:
- Yes
- Garage Spaces:
- 2
- Road Frontage:
- 80
Other Information
- List Date:
- 2025-07-16
- Last Updated:


