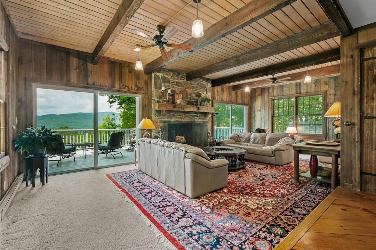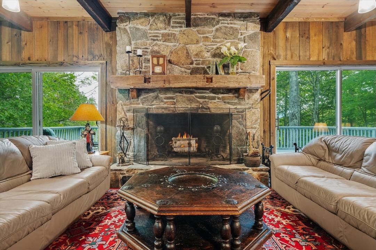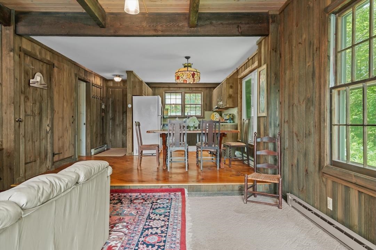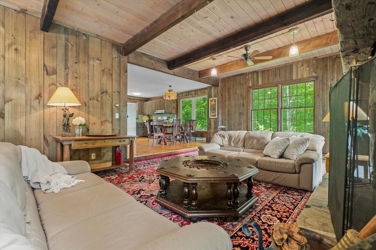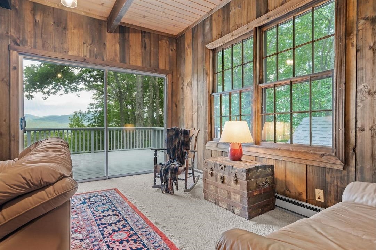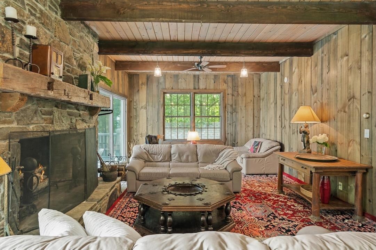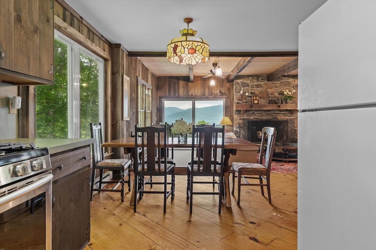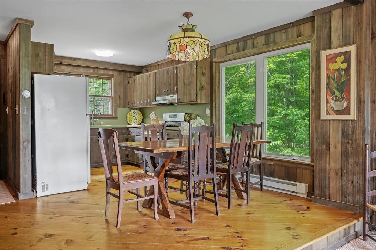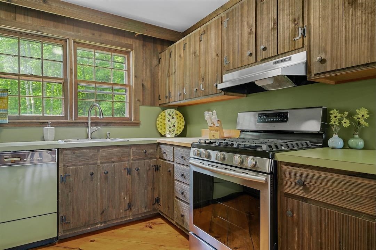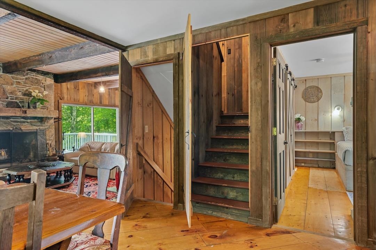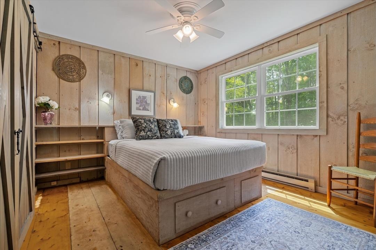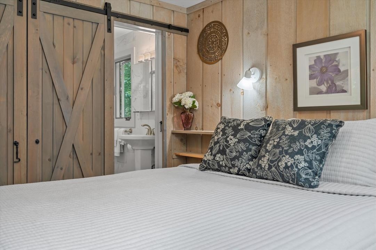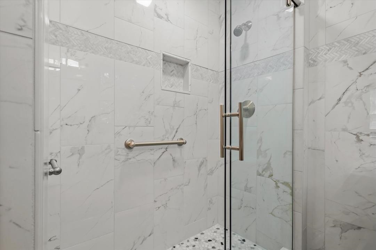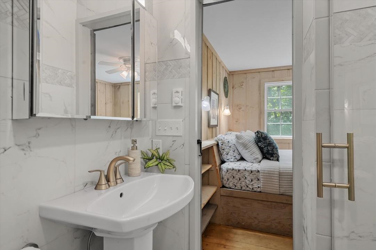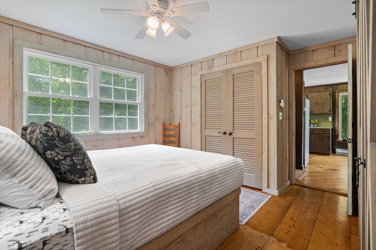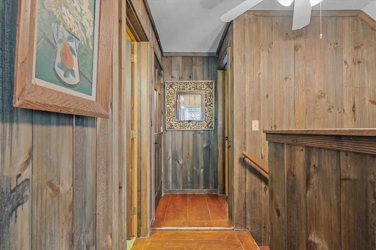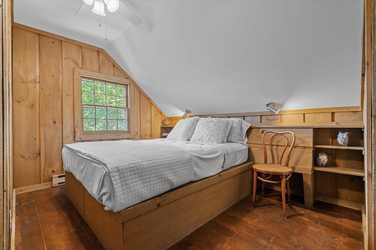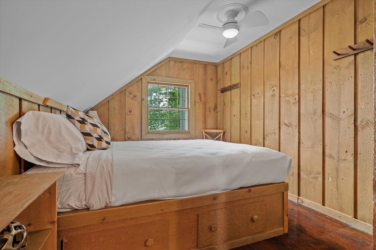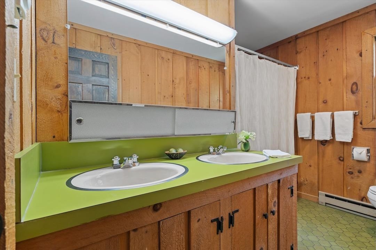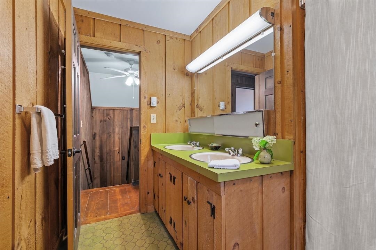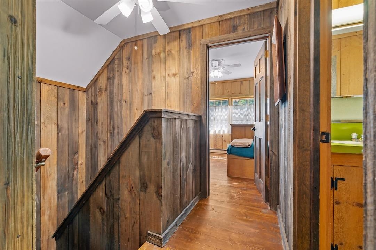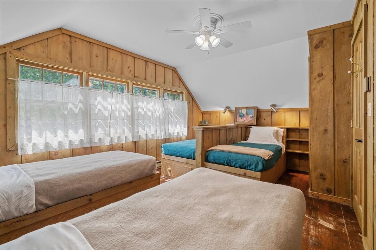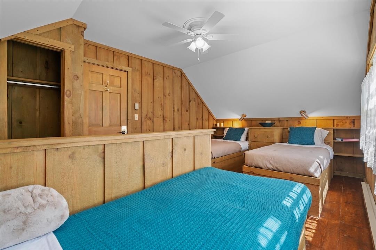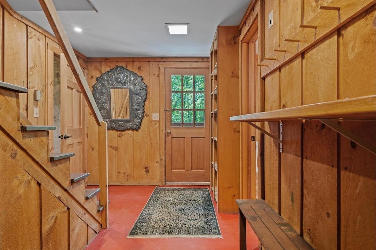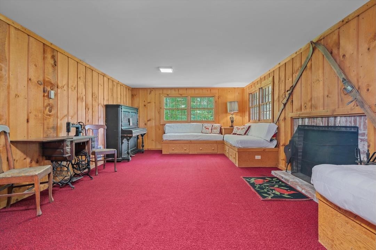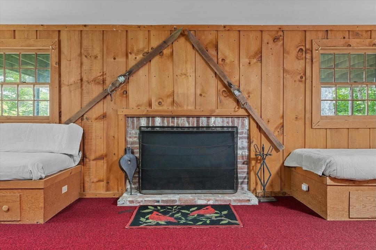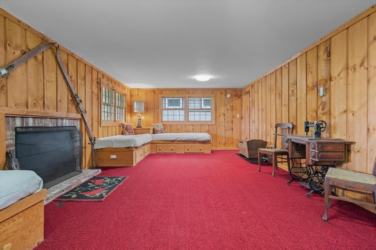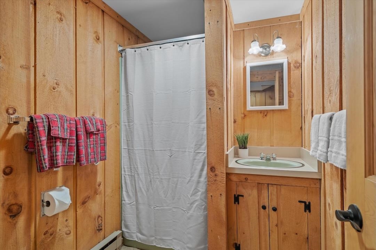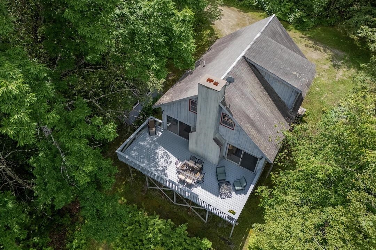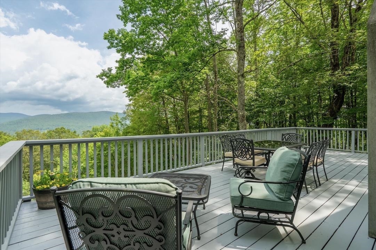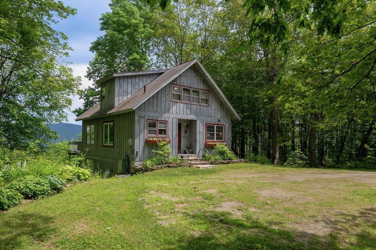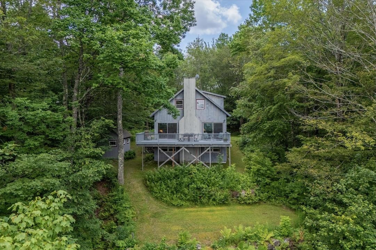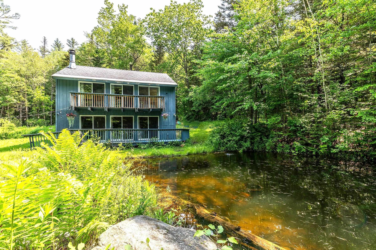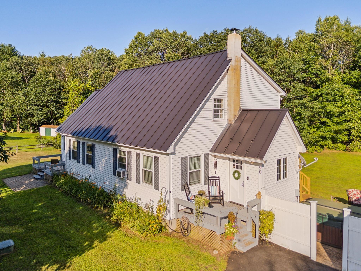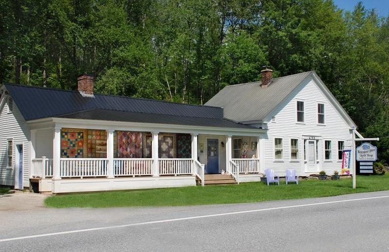1 of 38
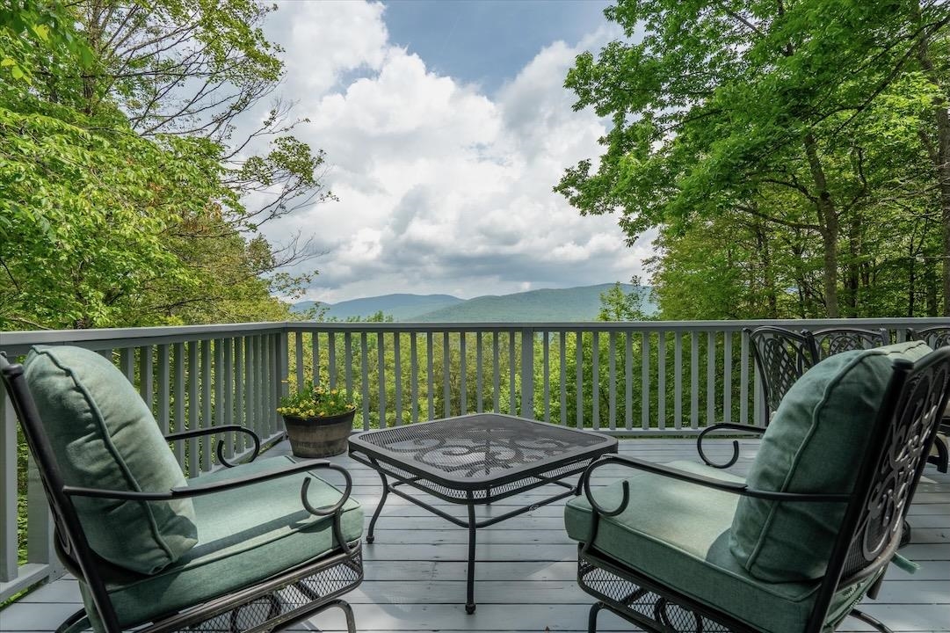
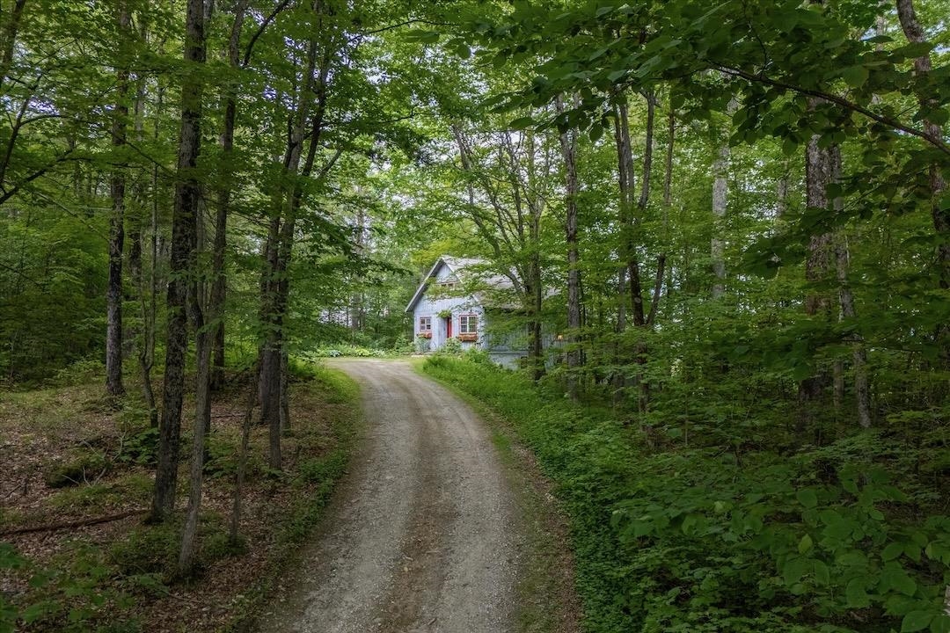
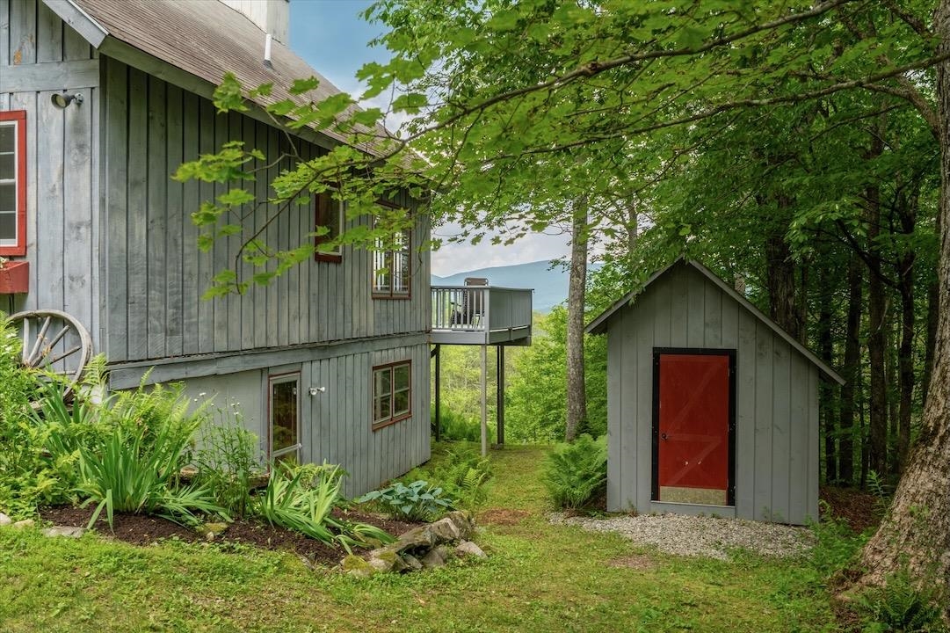
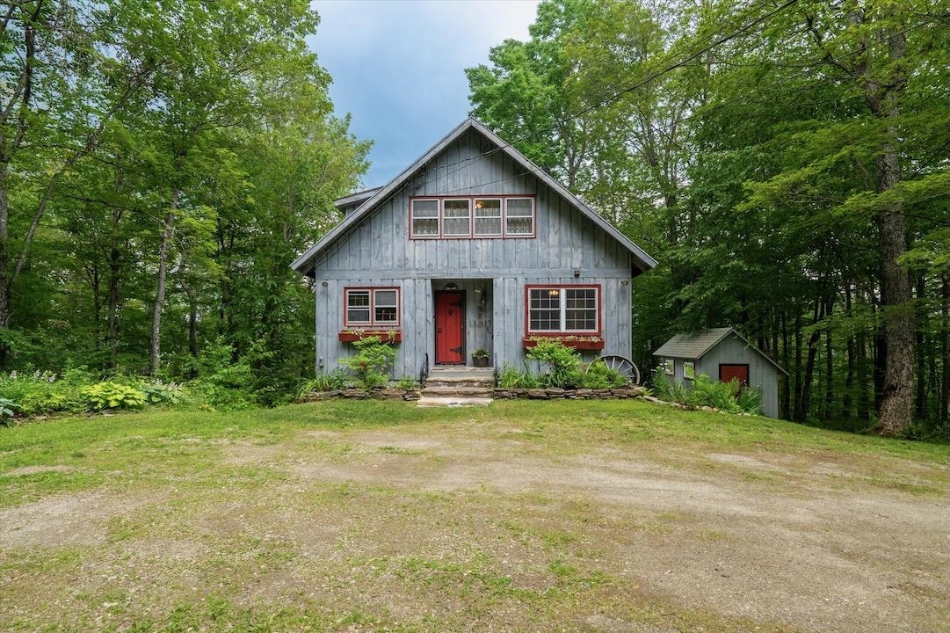
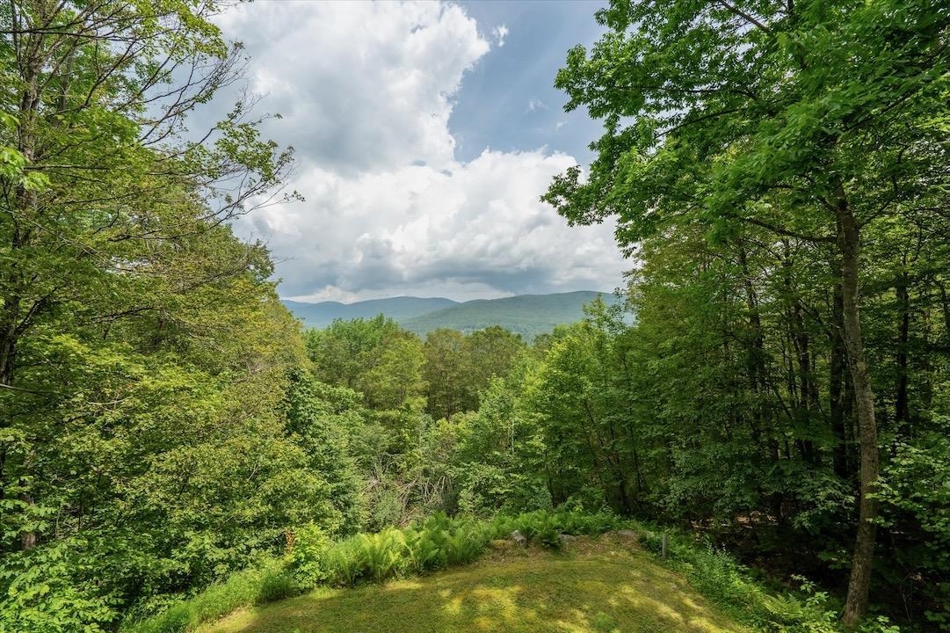
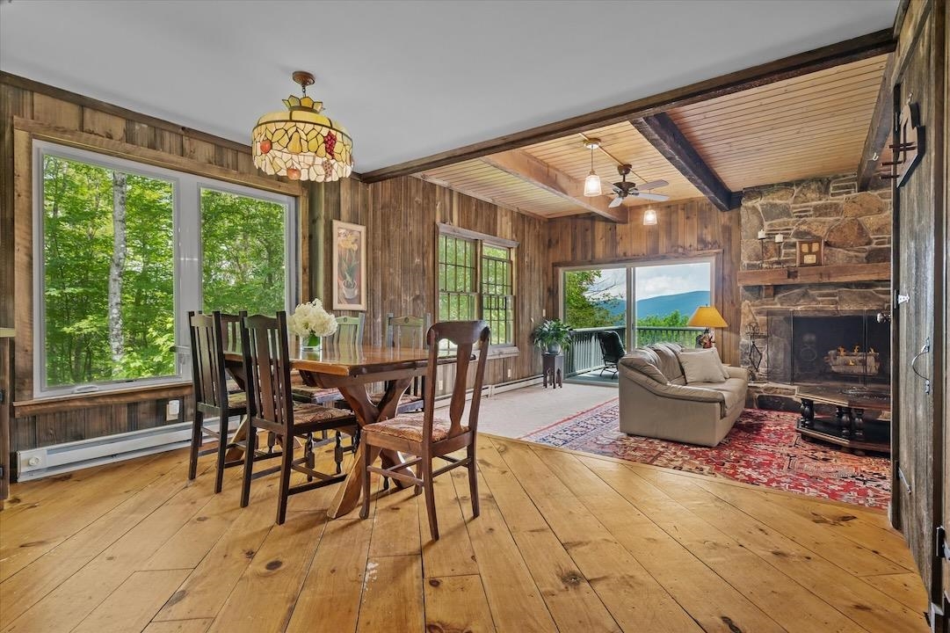
General Property Information
- Property Status:
- Active Under Contract
- Price:
- $459, 000
- Assessed:
- $395, 000
- Assessed Year:
- 2025
- County:
- VT-Windsor
- Acres:
- 4.01
- Property Type:
- Single Family
- Year Built:
- 1970
- Agency/Brokerage:
- Nancy Jensen
Four Seasons Sotheby's Int'l Realty - Bedrooms:
- 4
- Total Baths:
- 3
- Sq. Ft. (Total):
- 1946
- Tax Year:
- 2024
- Taxes:
- $5, 039
- Association Fees:
Nestled on 4 private acres, this charming chalet is full of character with warm vertical wood interiors throughout. The cathedral-ceiling great room features a stunning fieldstone fireplace and opens to a spacious deck, perfect for outdoor living and soaking in panoramic views of the Green Mountains. The primary bedroom and bath are conveniently located on the main level, while three additional bedrooms share a full bath upstairs. A versatile bonus room and third bath on the lower level offer space for recreation or extra sleeping quarters. Ideally located near Bromley, Stratton, Magic, and Okemo for skiing, and just minutes to Viking Nordic for cross-country trails. Summer brings Weston Theater Companys acclaimed performances, peaceful days at Lowell Lake with loons and turtles, and the vibrant Londonderry Farmers Market. Dine at The Weston or go casual at Mildreds, then explore Manchesters shopping, galleries, and restaurants. But most of all, its all about the view!
Interior Features
- # Of Stories:
- 2
- Sq. Ft. (Total):
- 1946
- Sq. Ft. (Above Ground):
- 1317
- Sq. Ft. (Below Ground):
- 629
- Sq. Ft. Unfinished:
- 267
- Rooms:
- 8
- Bedrooms:
- 4
- Baths:
- 3
- Interior Desc:
- Cathedral Ceiling, Ceiling Fan, Dining Area, 1 Fireplace, Furnished, Hearth, Primary BR w/ BA, Natural Light, Natural Woodwork, Indoor Storage, Basement Laundry
- Appliances Included:
- Dishwasher, Dryer, Gas Range, Refrigerator, Washer, Electric Water Heater, Vented Exhaust Fan
- Flooring:
- Carpet, Ceramic Tile, Concrete, Softwood, Vinyl
- Heating Cooling Fuel:
- Water Heater:
- Basement Desc:
- Concrete, Concrete Floor, Full, Partially Finished, Interior Stairs, Storage Space, Walkout
Exterior Features
- Style of Residence:
- Chalet
- House Color:
- Grey
- Time Share:
- No
- Resort:
- Exterior Desc:
- Exterior Details:
- Deck, Natural Shade, Shed
- Amenities/Services:
- Land Desc.:
- Country Setting, Mountain View, Sloping, View, Wooded, Rural
- Suitable Land Usage:
- Roof Desc.:
- Shingle
- Driveway Desc.:
- Gravel
- Foundation Desc.:
- Post/Piers, Poured Concrete
- Sewer Desc.:
- On-Site Septic Exists
- Garage/Parking:
- No
- Garage Spaces:
- 0
- Road Frontage:
- 295
Other Information
- List Date:
- 2025-07-16
- Last Updated:


