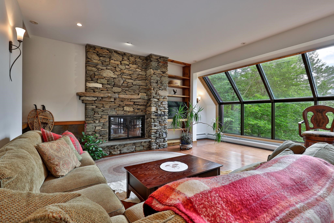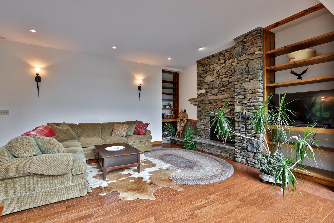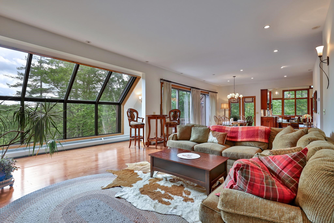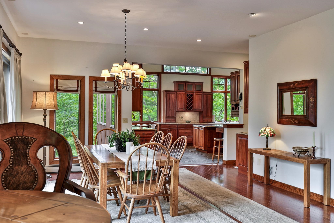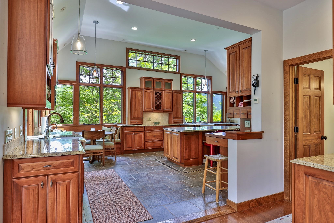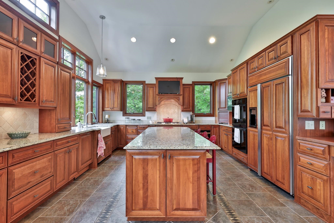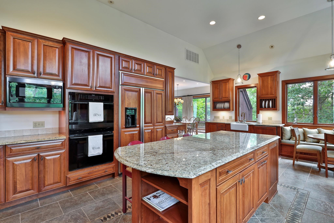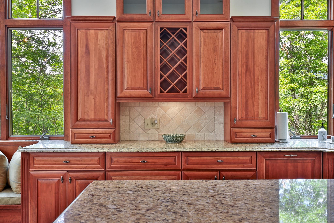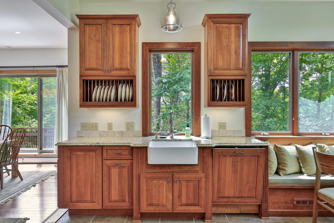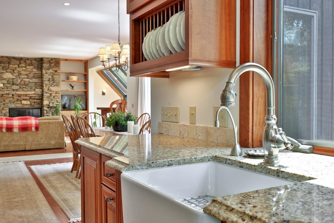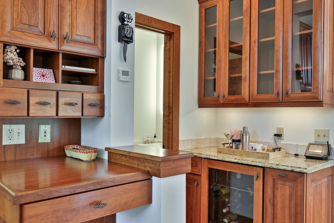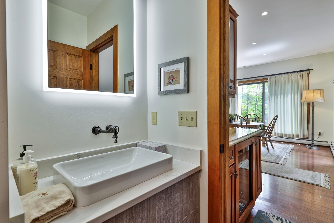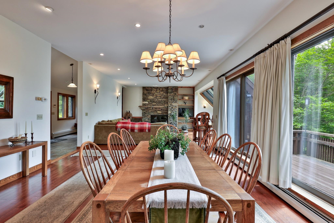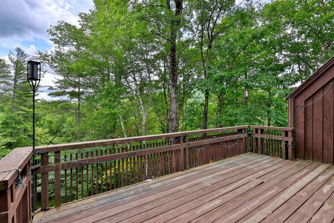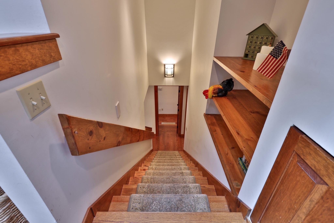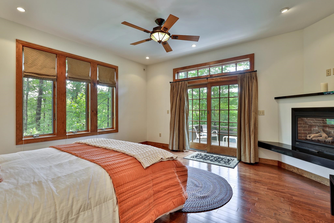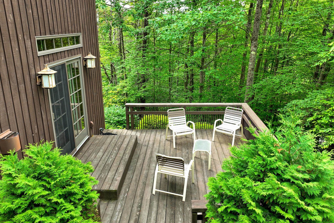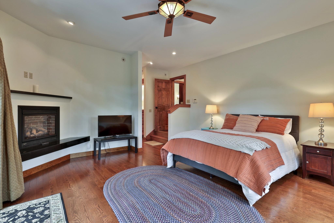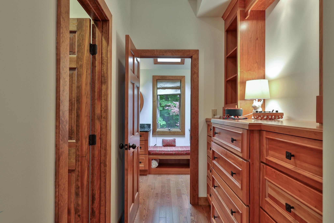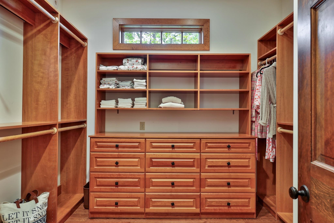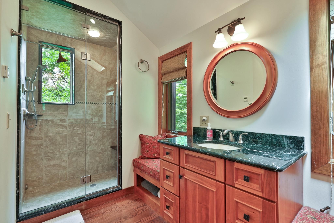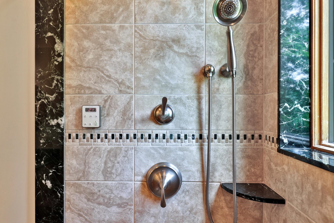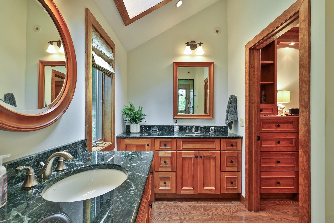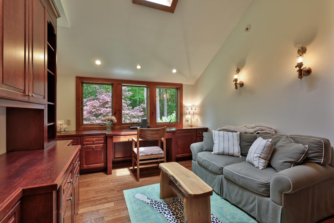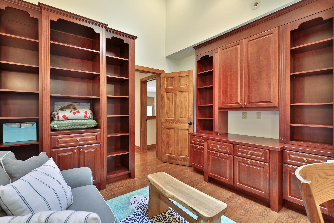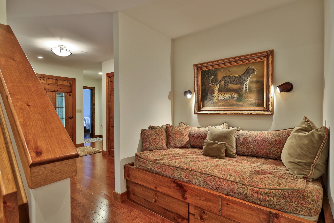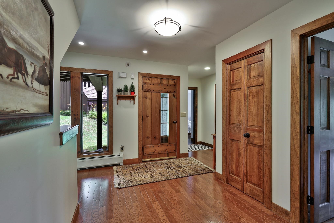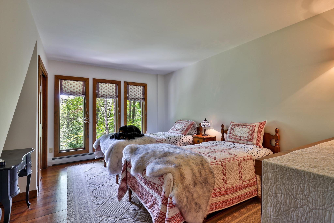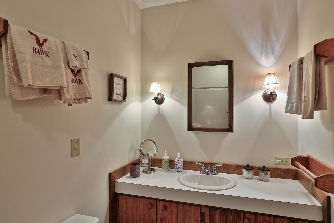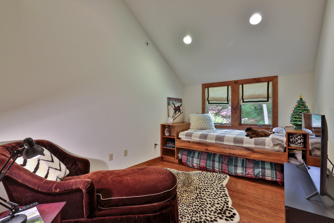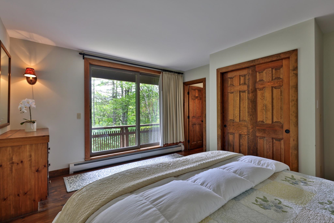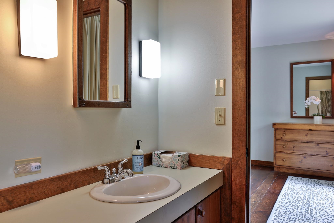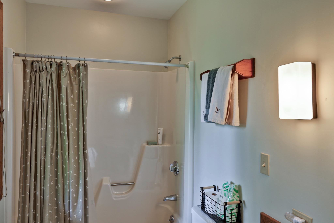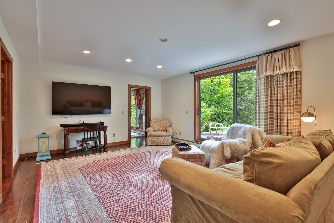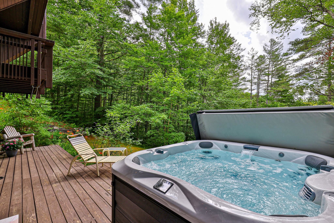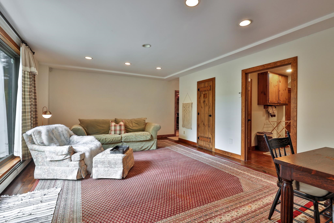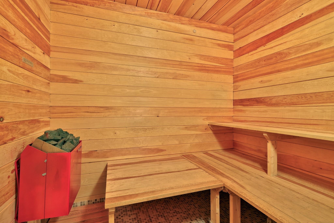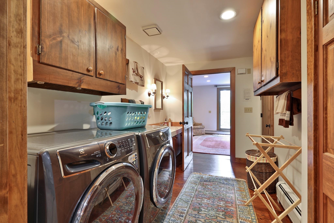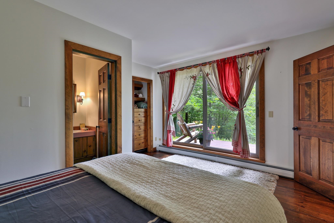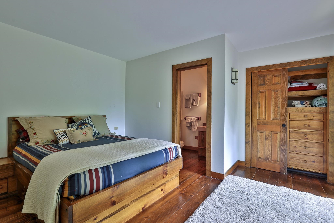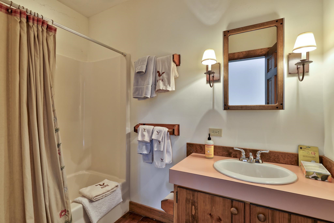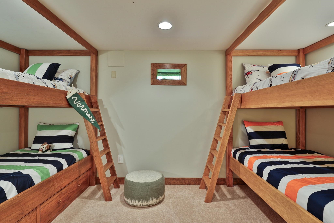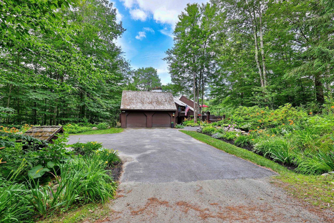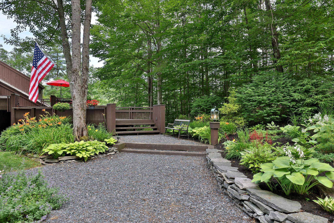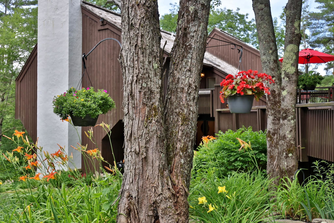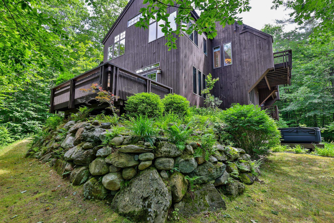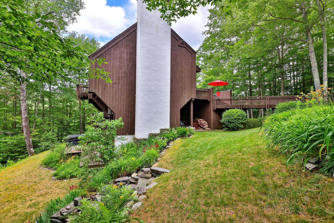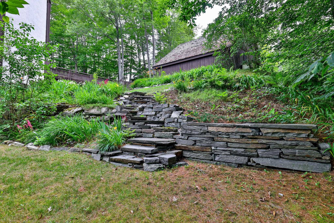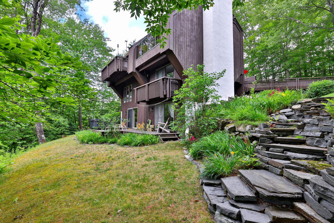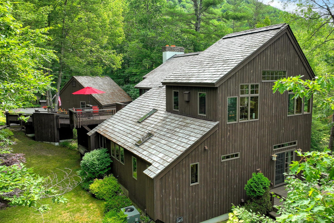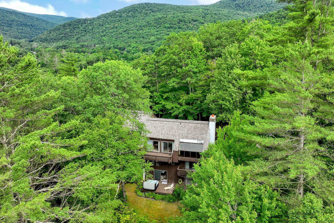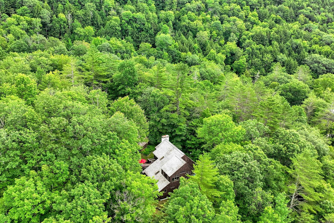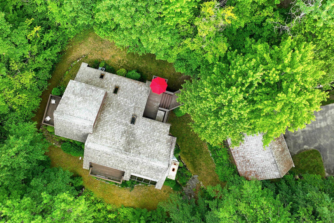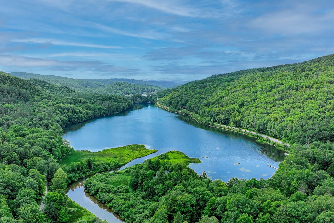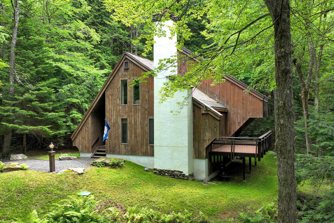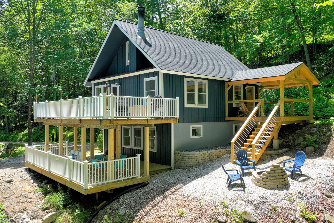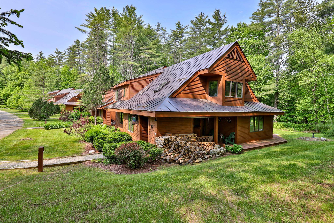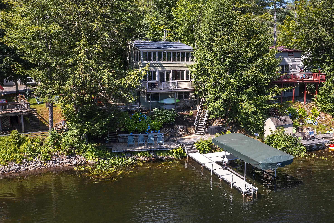1 of 60
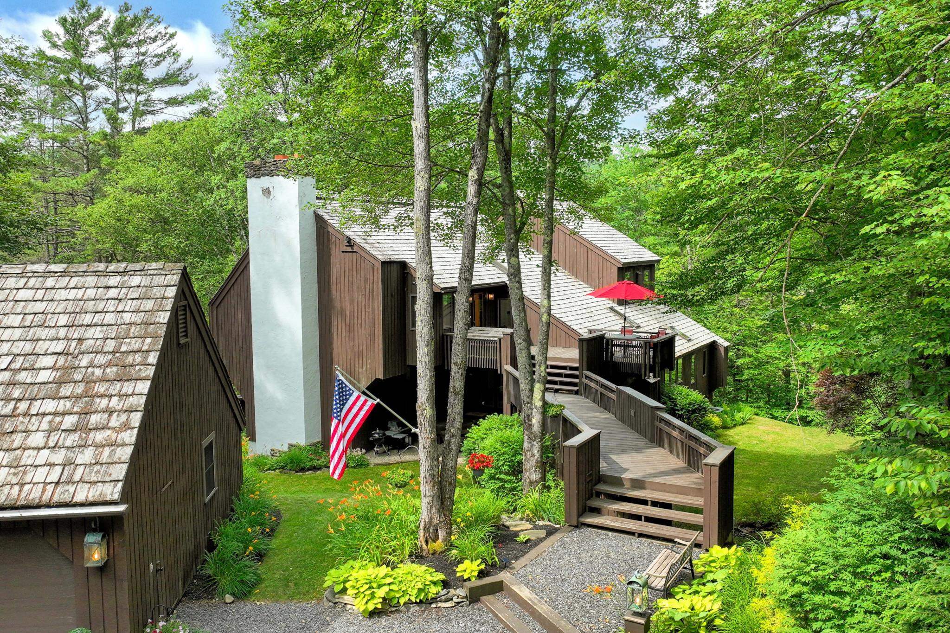
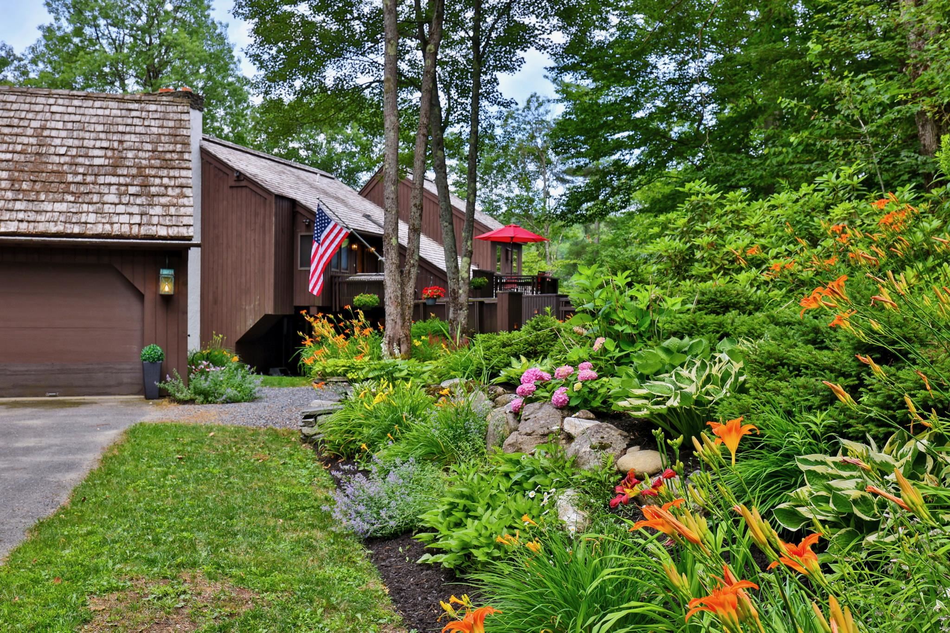
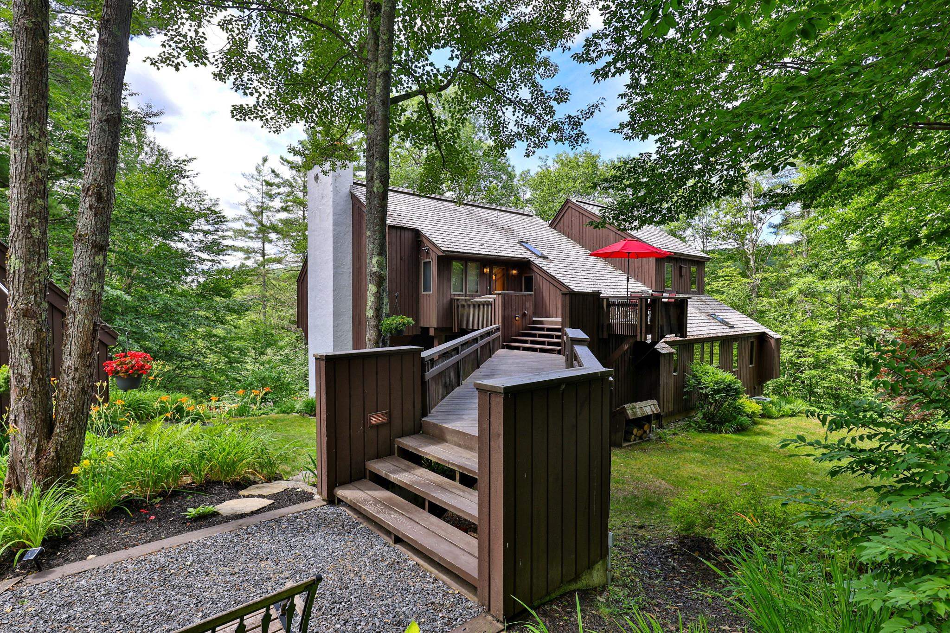
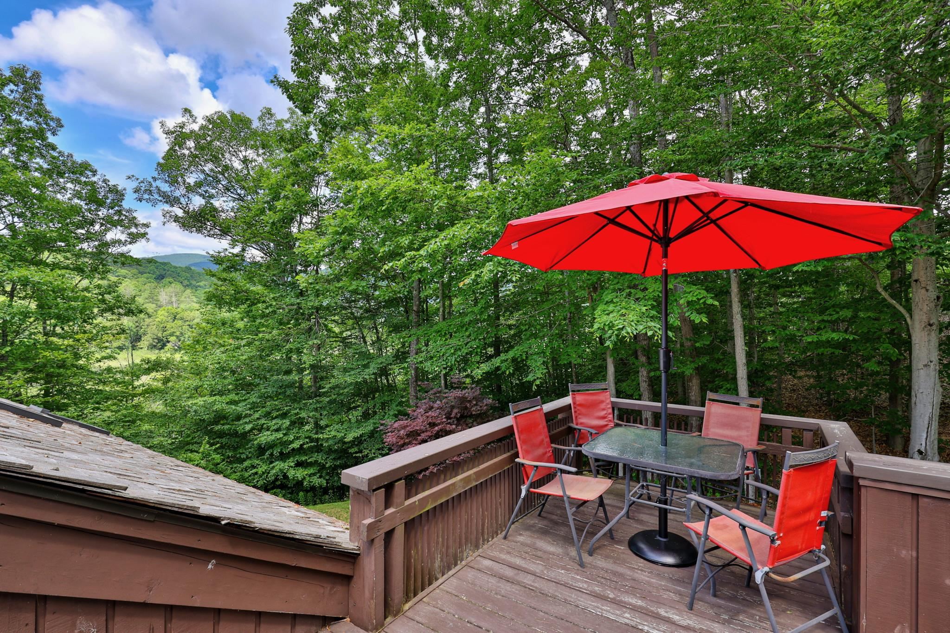
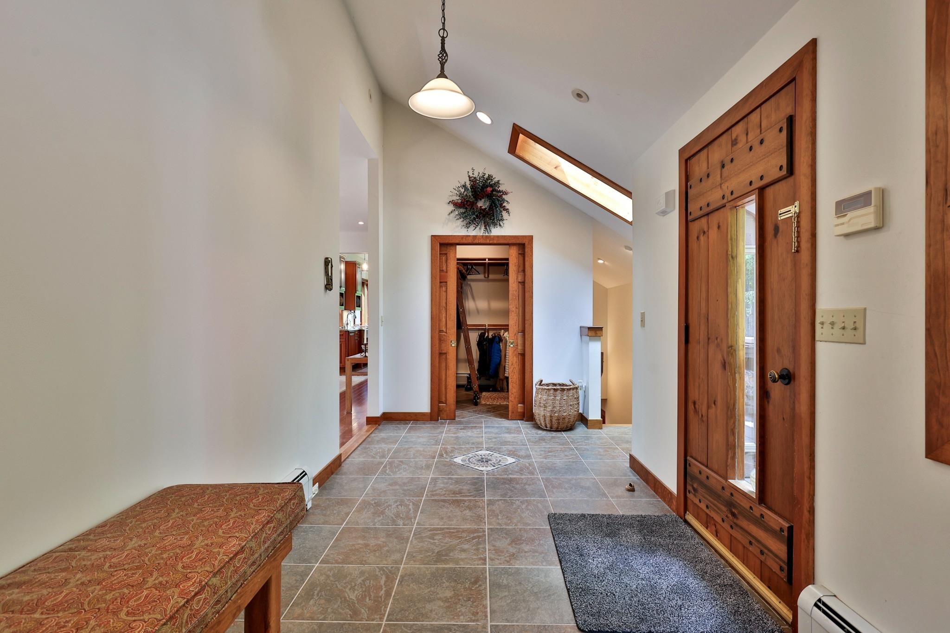
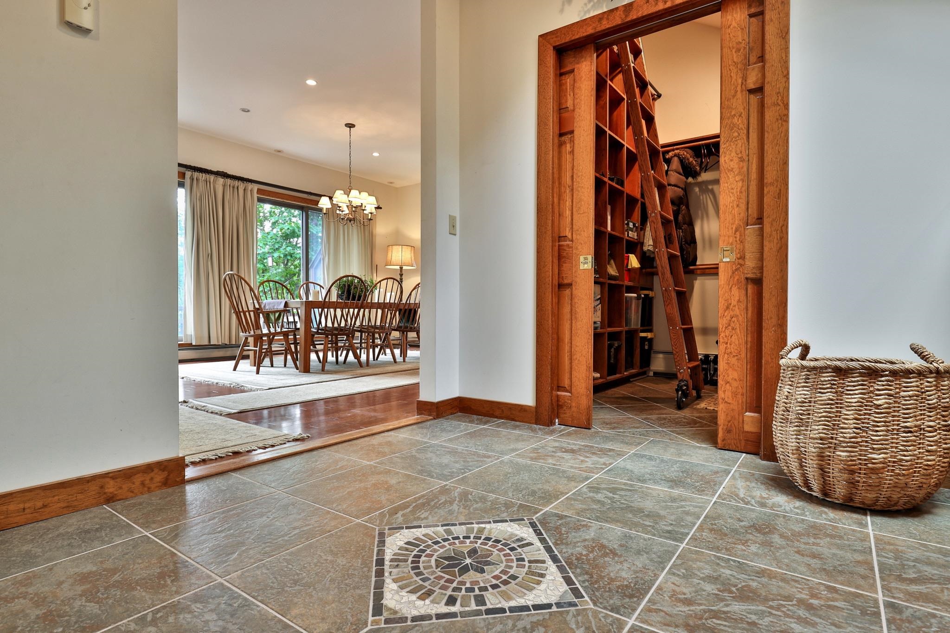
General Property Information
- Property Status:
- Active Under Contract
- Price:
- $1, 025, 000
- Assessed:
- $0
- Assessed Year:
- County:
- VT-Windsor
- Acres:
- 2.93
- Property Type:
- Single Family
- Year Built:
- 1985
- Agency/Brokerage:
- Debra Staniscia
Four Seasons Sotheby's Int'l Realty - Bedrooms:
- 6
- Total Baths:
- 6
- Sq. Ft. (Total):
- 4192
- Tax Year:
- 2024
- Taxes:
- $20, 162
- Association Fees:
Striking and spacious, this beautifully expanded and renovated home offers over 4, 000 sq ft of open-concept living and scenic views. Set on ~3 private acres near the Hawk Resort trail system and just a short walk to Lake Amherst, this ideal location offers easy access to Okemo, Killington, and Woodstock. Completed in 2006, the home features three levels of well-designed living. A tiled entry leads to a generous boot room for gear. The sunlit living room offers hardwood floors and a handsome fieldstone fireplace. The dining area opens to a large deck for outdoor entertaining. At the heart of the home is a stunning 16' x 24' chef's kitchen, complete with radiant heat, cathedral ceiling, cherry cabinetry, granite countertops, a large center island, top-of-the-line appliances, and a cozy breakfast nook surrounded by windows. The mid-level hosts a luxurious primary suite with gas fireplace, private deck, walk-in closet, and spa-like bath with steam shower. Also on this level: a second en-suite bedroom, two more bedrooms, a full bath, and a home office with built-ins. The lower level includes a bunk room, family room with sliders to a deck and brand new Jacuzzi hot tub, another en-suite bedroom, half bath, laundry, sauna, and storage/play space. Extras include central air (top two floors), central vac, VTel fiber internet, on-demand generator, perennial gardens, paved driveway, and 2-car garage with overhead storage.
Interior Features
- # Of Stories:
- 3
- Sq. Ft. (Total):
- 4192
- Sq. Ft. (Above Ground):
- 3209
- Sq. Ft. (Below Ground):
- 983
- Sq. Ft. Unfinished:
- 659
- Rooms:
- 11
- Bedrooms:
- 6
- Baths:
- 6
- Interior Desc:
- Central Vacuum, Cathedral Ceiling, Ceiling Fan, Gas Fireplace, Wood Fireplace, 2 Fireplaces, Kitchen Island, Primary BR w/ BA, Natural Light, Natural Woodwork, Sauna, Security, Walk-in Closet
- Appliances Included:
- Gas Cooktop, Dishwasher, Dryer, Range Hood, Microwave, Double Oven, Wall Oven, Refrigerator, Washer, Propane Water Heater, Owned Water Heater, Tank Water Heater, Warming Drawer
- Flooring:
- Carpet, Hardwood, Slate/Stone, Tile, Wood
- Heating Cooling Fuel:
- Water Heater:
- Basement Desc:
- Climate Controlled, Daylight, Full, Partially Finished, Interior Stairs, Storage Space, Walkout, Interior Access, Exterior Access
Exterior Features
- Style of Residence:
- Contemporary
- House Color:
- Brown
- Time Share:
- No
- Resort:
- Yes
- Exterior Desc:
- Exterior Details:
- Deck, Garden Space, Hot Tub
- Amenities/Services:
- Land Desc.:
- Country Setting, Mountain View, Near Golf Course, Near Shopping, Near Skiing
- Suitable Land Usage:
- Roof Desc.:
- Shake, Wood
- Driveway Desc.:
- Common/Shared, Gravel, Paved
- Foundation Desc.:
- Concrete
- Sewer Desc.:
- Private, Septic
- Garage/Parking:
- Yes
- Garage Spaces:
- 2
- Road Frontage:
- 1120
Other Information
- List Date:
- 2025-07-16
- Last Updated:


