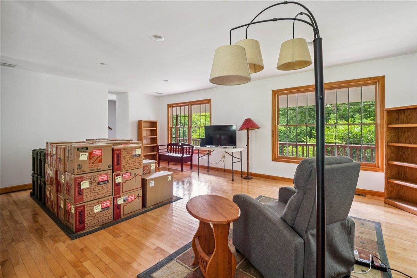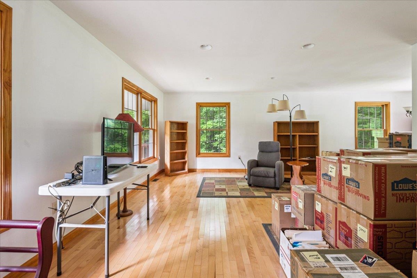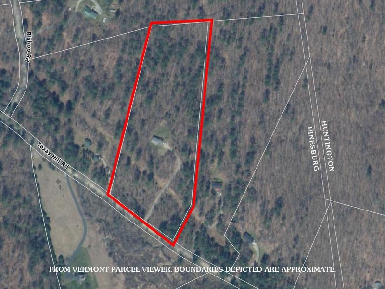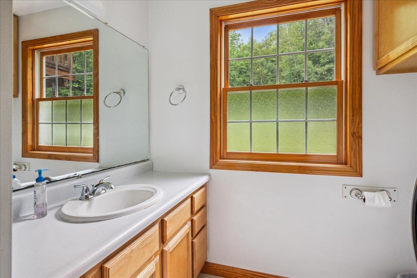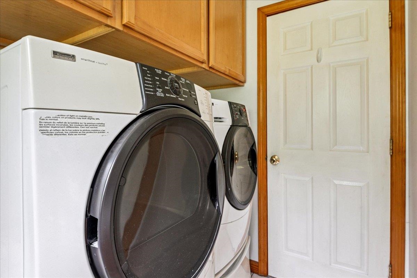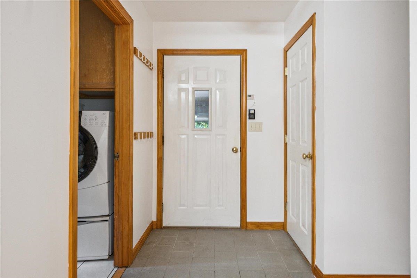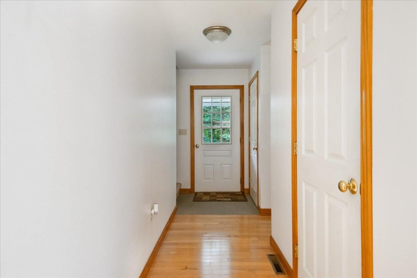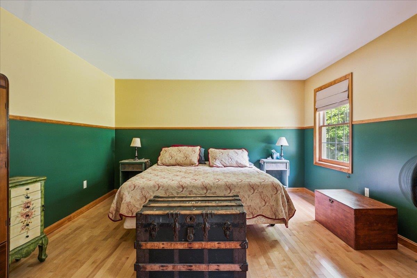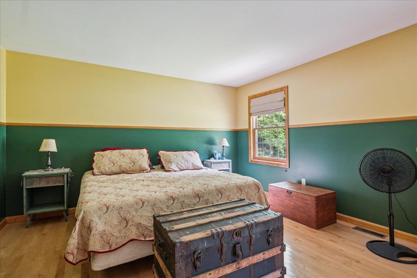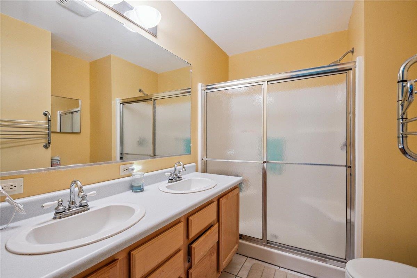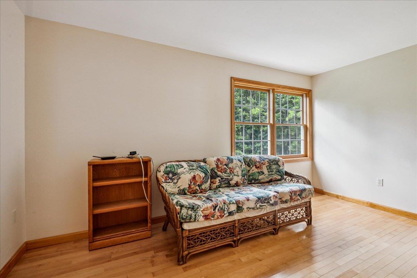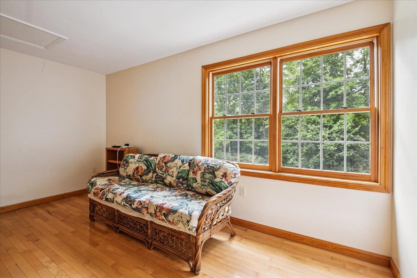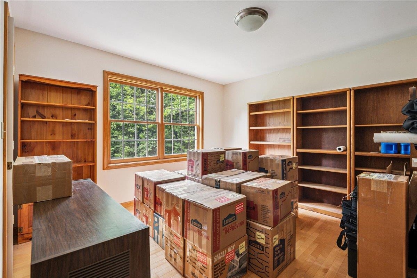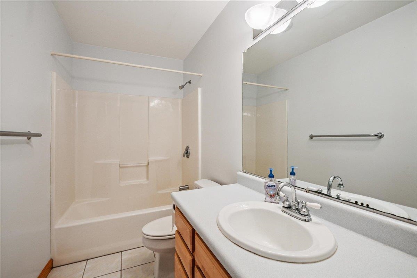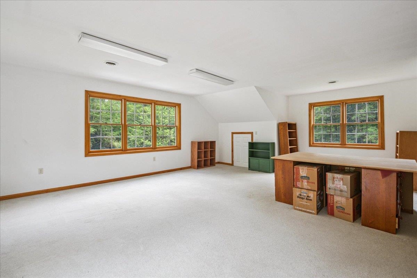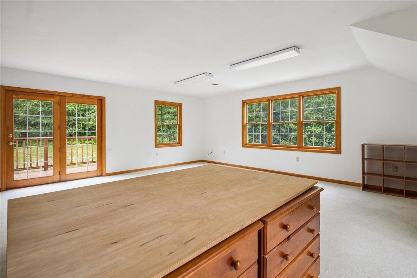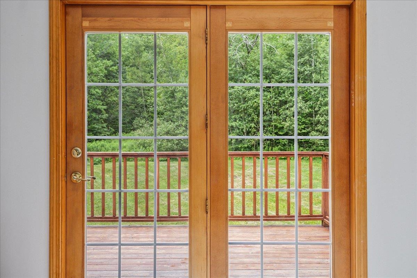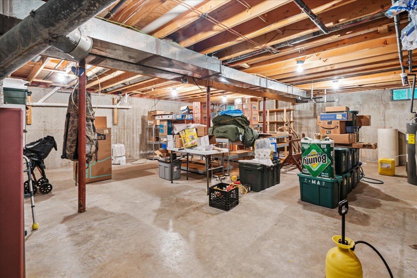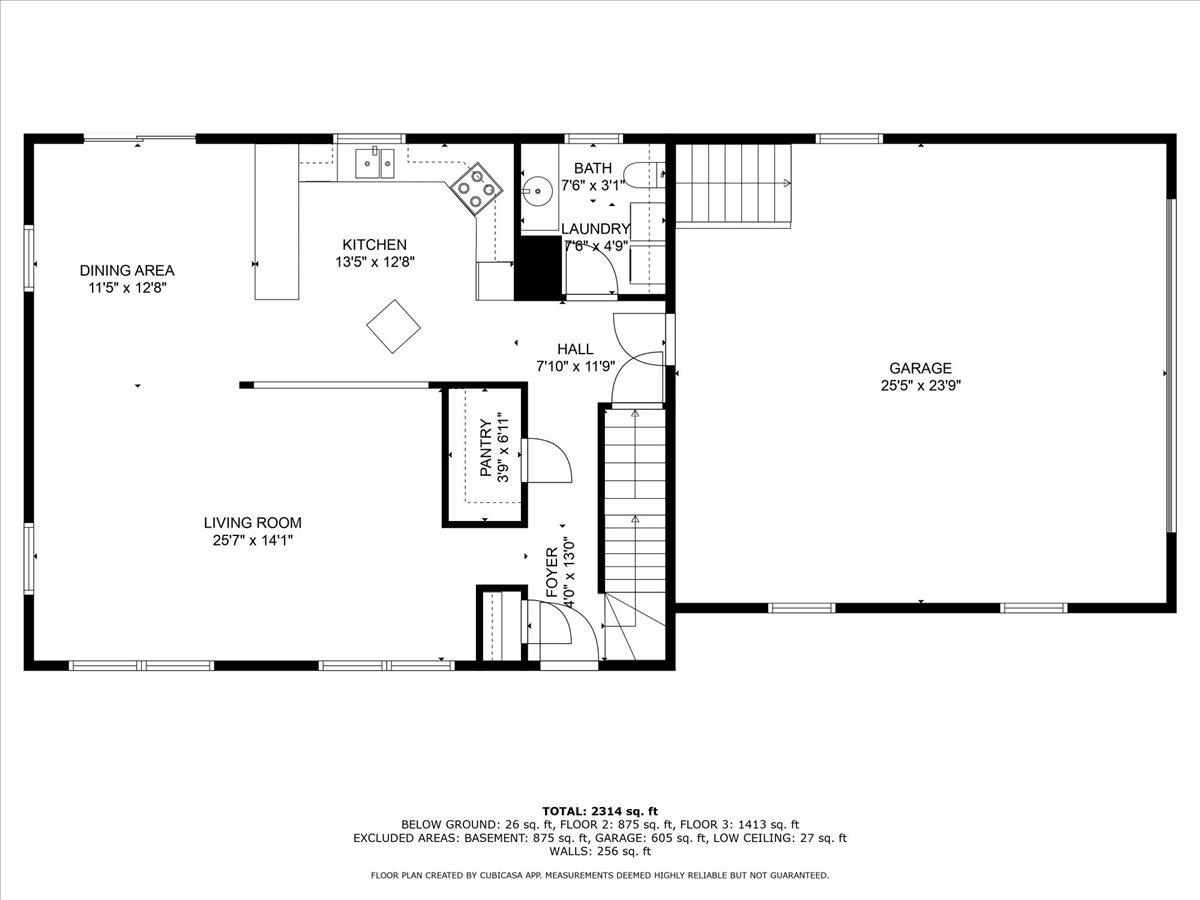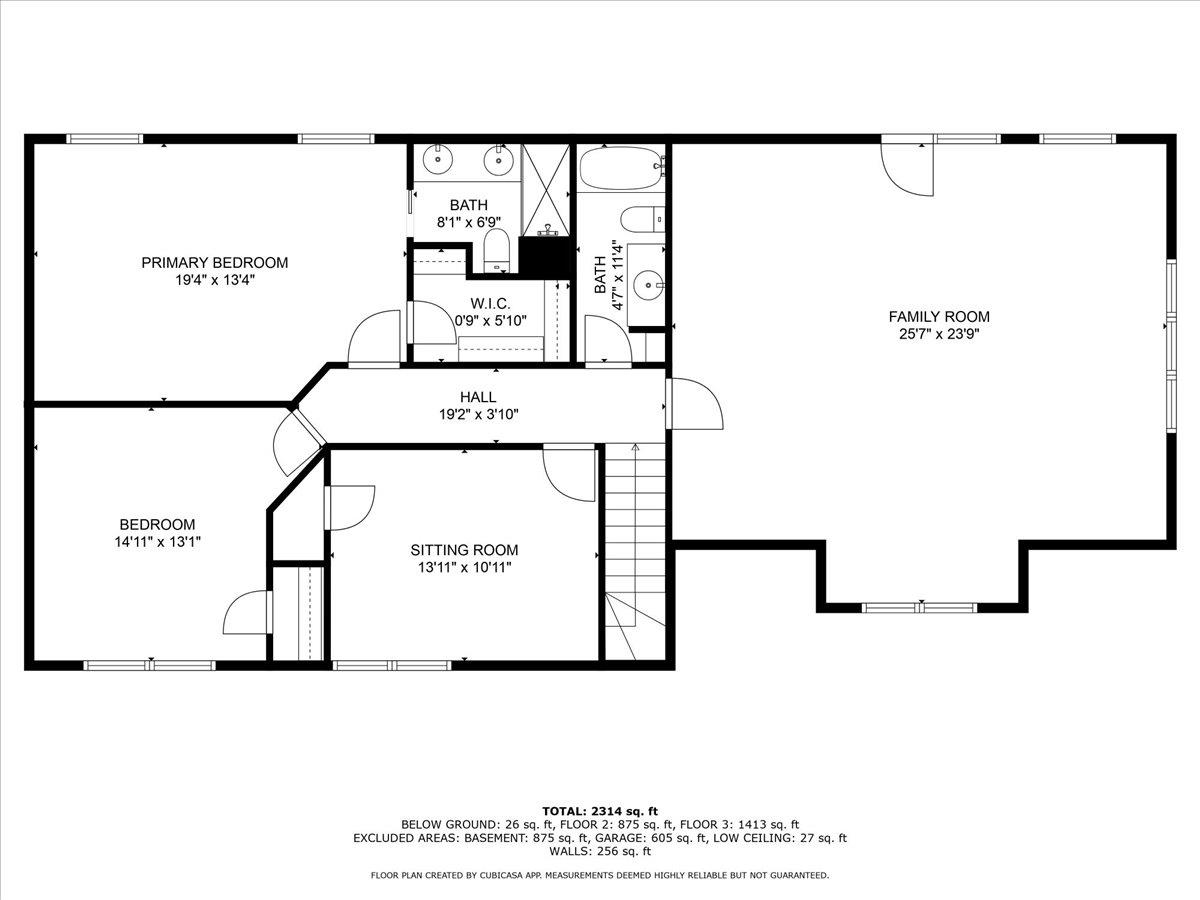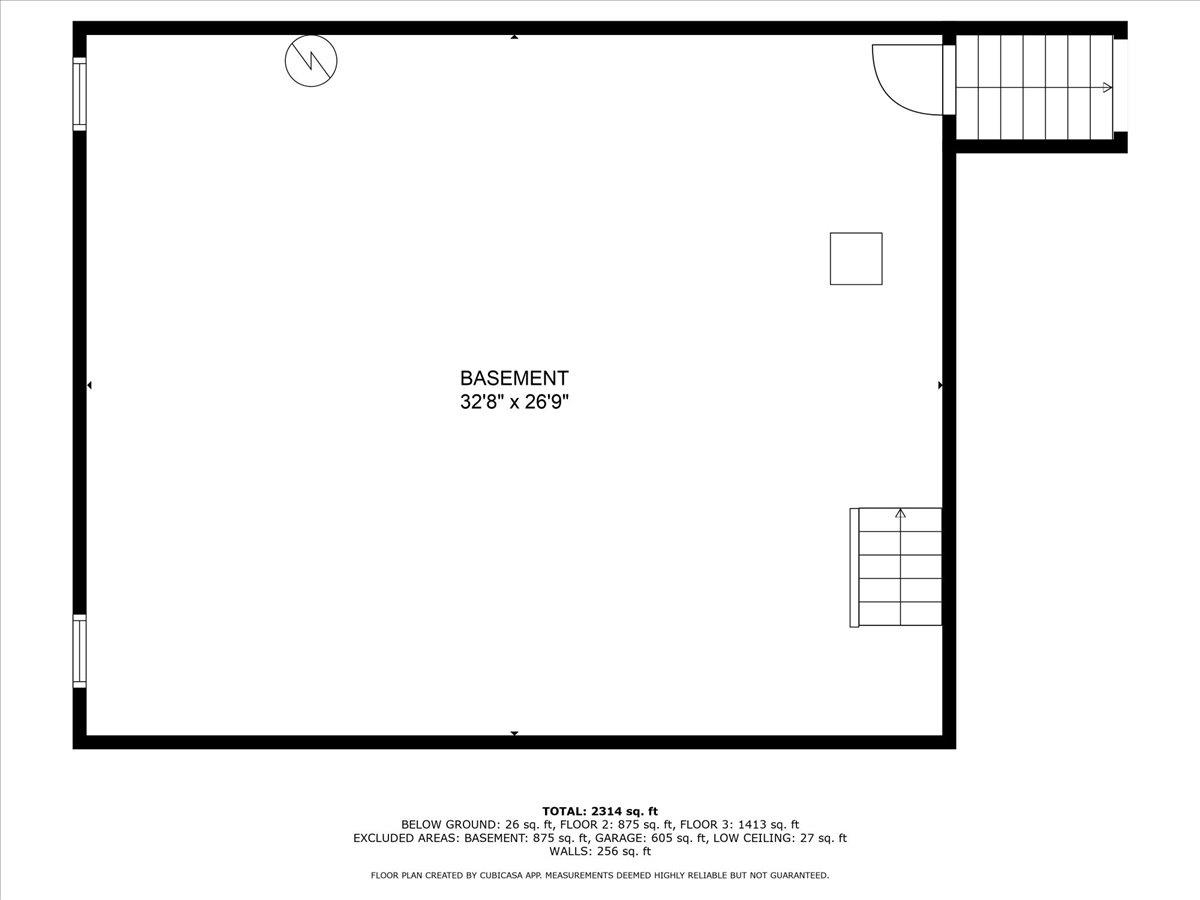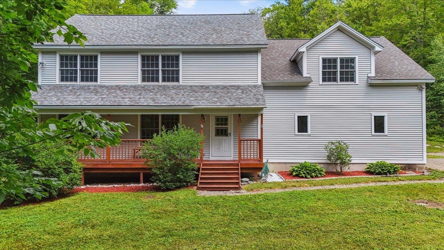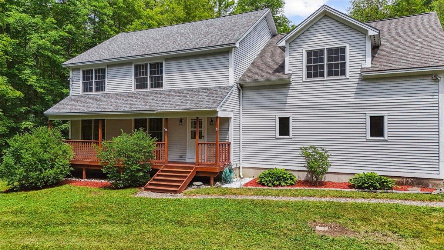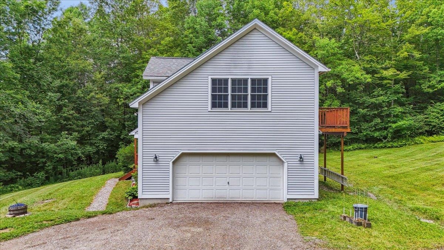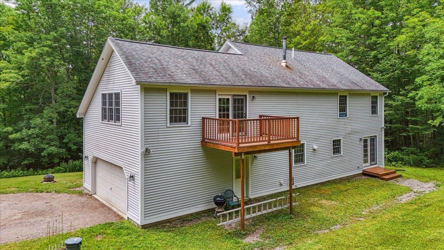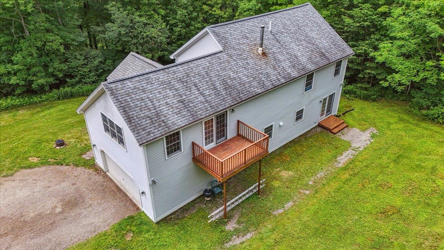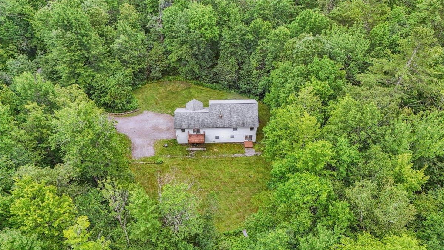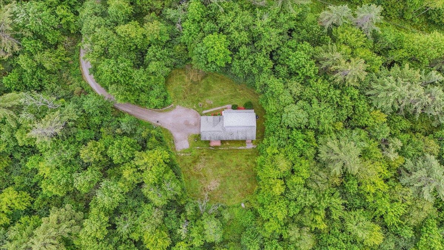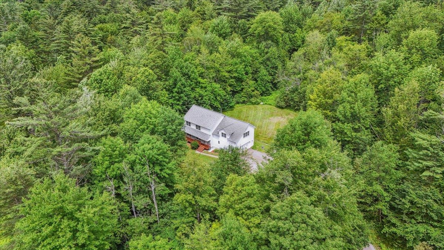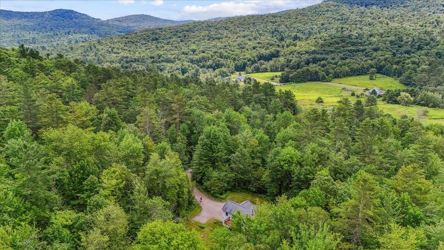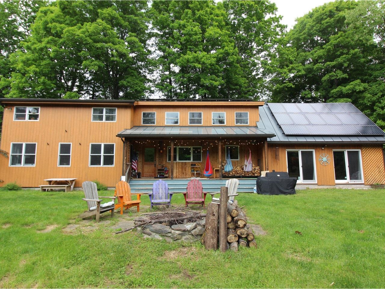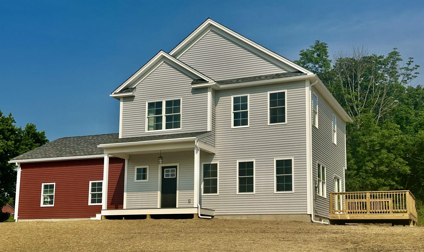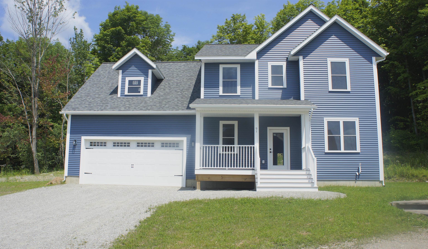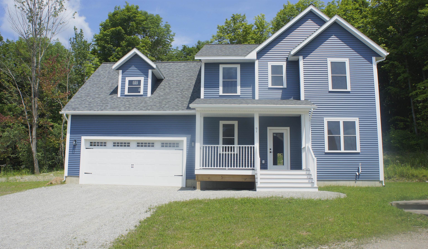1 of 36
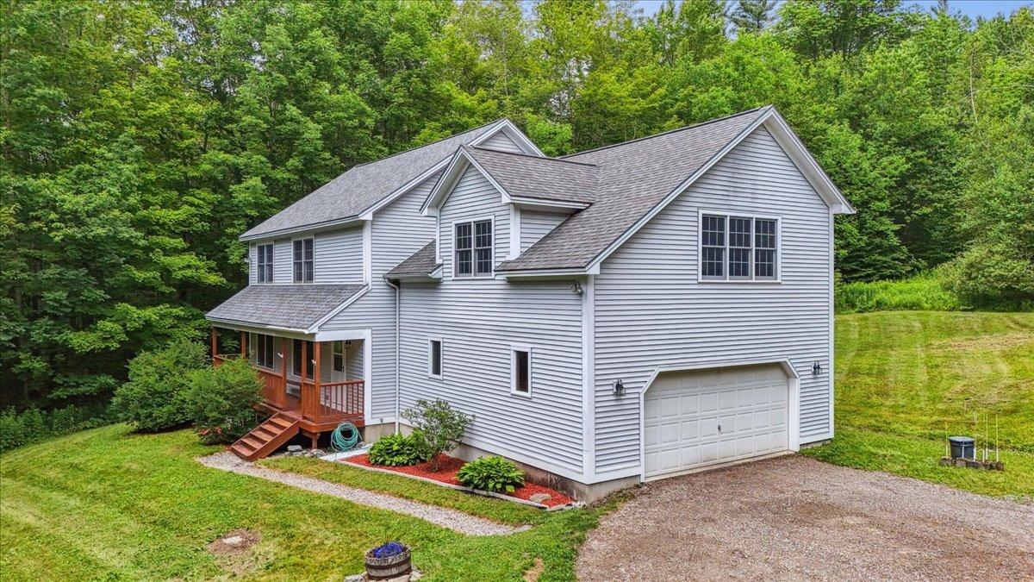
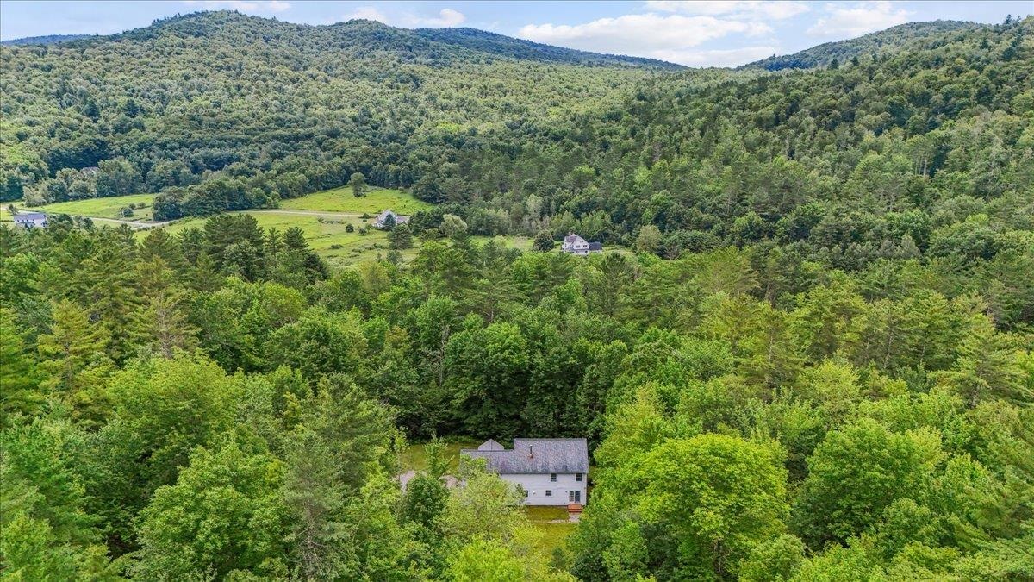
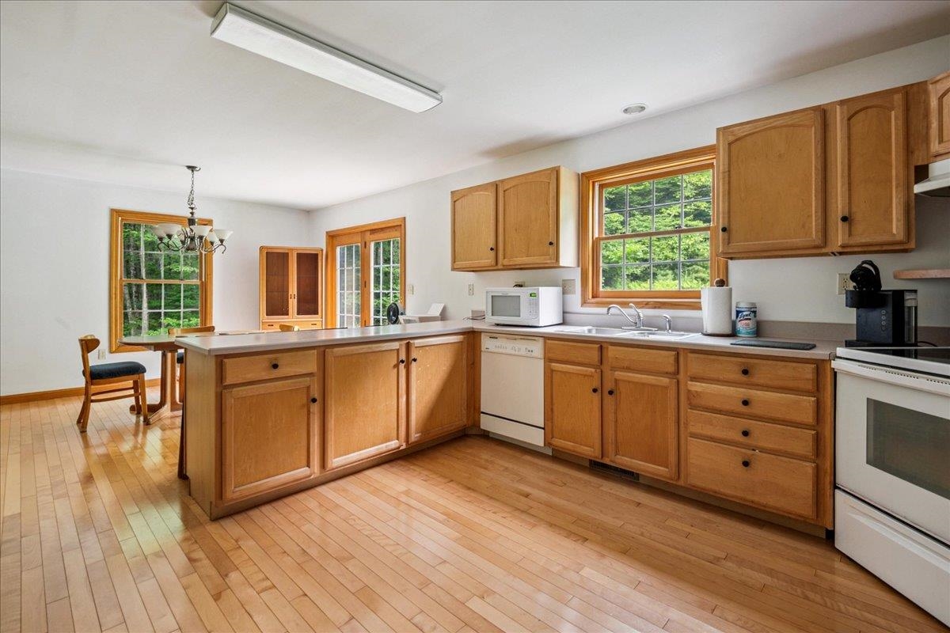
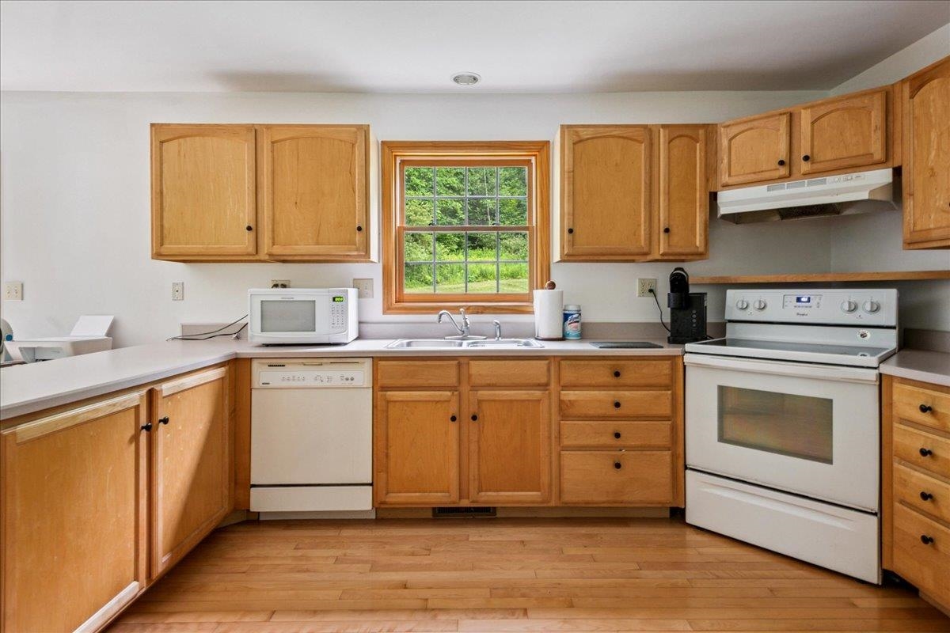
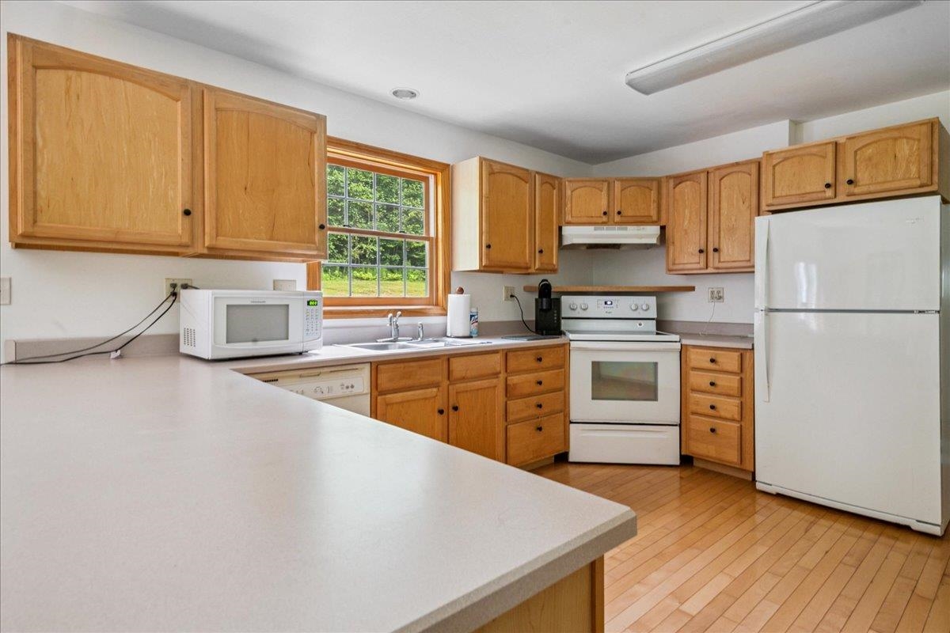
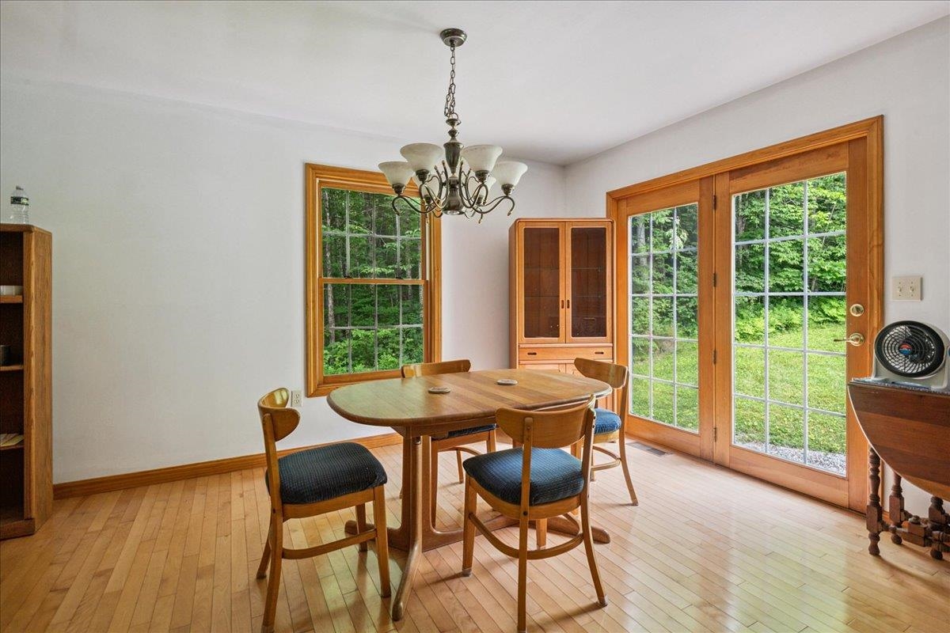
General Property Information
- Property Status:
- Active
- Price:
- $700, 000
- Assessed:
- $0
- Assessed Year:
- County:
- VT-Chittenden
- Acres:
- 10.45
- Property Type:
- Single Family
- Year Built:
- 2001
- Agency/Brokerage:
- David Stanley
Ridgeline Real Estate - Bedrooms:
- 3
- Total Baths:
- 3
- Sq. Ft. (Total):
- 2522
- Tax Year:
- 2024
- Taxes:
- $10, 453
- Association Fees:
Tucked away in the serene woodlands of Hinesburg and just minutes from the quiet beauty of Huntington, this meticulously maintained three-bedroom, three-bathroom home offers a rare blend of privacy, comfort, and connection to nature. Surrounded by over ten acres of rolling forest, this home is a true Vermont retreat where you can enjoy the rhythm of rural living. Inside you will find open spaces where natural light filters through oversized windows, drawing your eye to the ever-changing seasons outside. The open layout with hardwood floors throughout includes a spacious kitchen and cozy living area with woodland views framed on every wall. Each bedroom upstairs is generously sized and a massive bonus room offers endless potential for a home office, studio, guest suite, or playroom. Every inch of this home has been cared for with attention and pride. Outside, wander through your own woods, listen to birdsong over morning coffee while the sun rises, or watch deer pass by at dusk. Despite its peaceful seclusion, the property is located in a desirable pocket of Hinesburg close to Huntington. This is a place to breathe deep, unplug, and enjoy the slower pace of rural life while staying within reach of local amenities offered in Chittenden County. 2629 Texas Hill Road can be your authentic Vermont sanctuary in an ideal setting for a slower, richer lifestyle surrounded by nature.
Interior Features
- # Of Stories:
- 2
- Sq. Ft. (Total):
- 2522
- Sq. Ft. (Above Ground):
- 2522
- Sq. Ft. (Below Ground):
- 0
- Sq. Ft. Unfinished:
- 952
- Rooms:
- 7
- Bedrooms:
- 3
- Baths:
- 3
- Interior Desc:
- Central Vacuum, 1st Floor Laundry
- Appliances Included:
- Dishwasher, Dryer, Refrigerator, Washer, Electric Stove
- Flooring:
- Carpet, Wood
- Heating Cooling Fuel:
- Water Heater:
- Basement Desc:
- Concrete, Unfinished, Interior Access
Exterior Features
- Style of Residence:
- Colonial
- House Color:
- Time Share:
- No
- Resort:
- Exterior Desc:
- Exterior Details:
- Amenities/Services:
- Land Desc.:
- Sloping, Wooded, Near Paths, Rural
- Suitable Land Usage:
- Roof Desc.:
- Architectural Shingle
- Driveway Desc.:
- Gravel
- Foundation Desc.:
- Poured Concrete
- Sewer Desc.:
- 1000 Gallon, Concrete, Leach Field Off-Site, Shared
- Garage/Parking:
- Yes
- Garage Spaces:
- 2
- Road Frontage:
- 448
Other Information
- List Date:
- 2025-07-16
- Last Updated:


