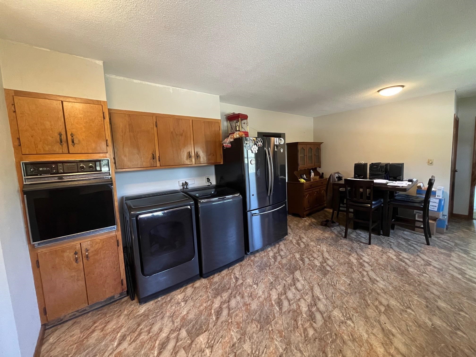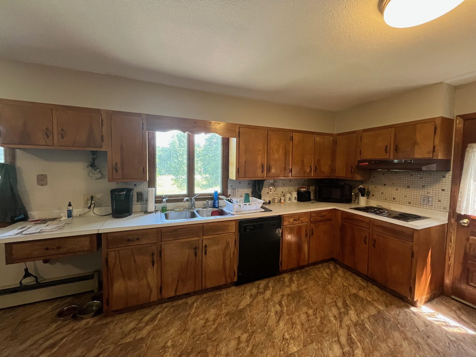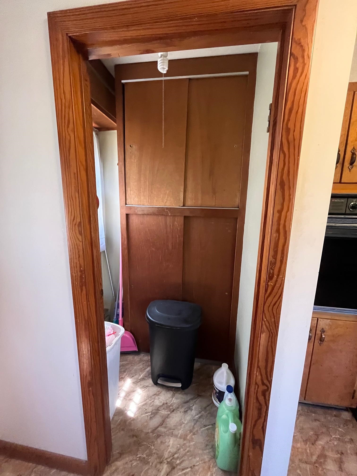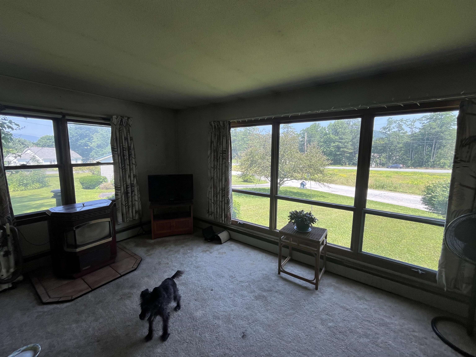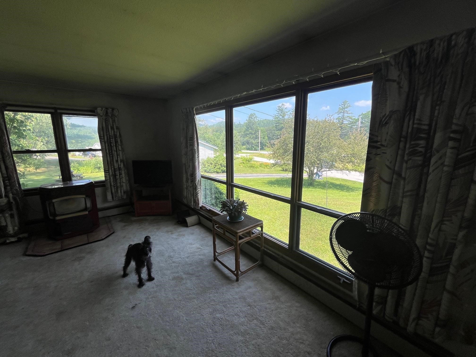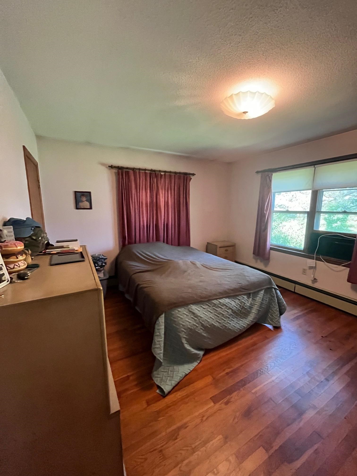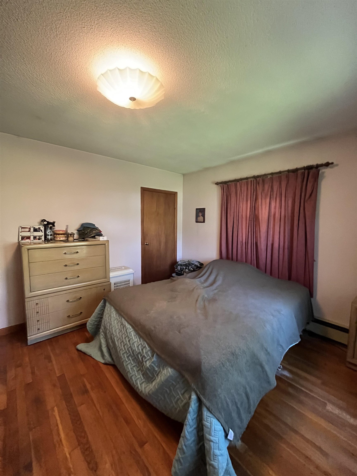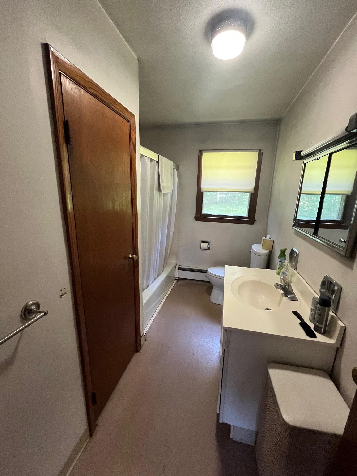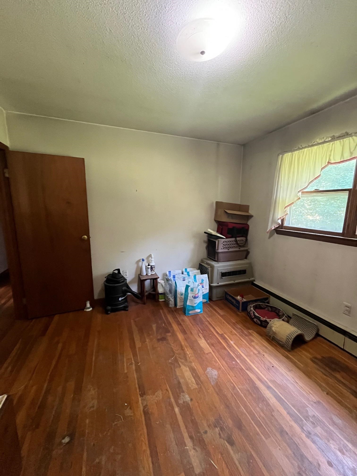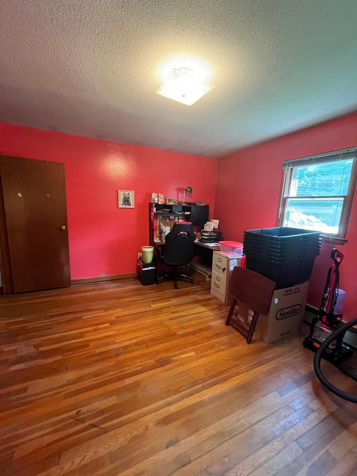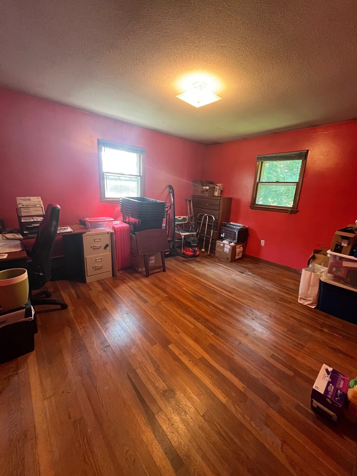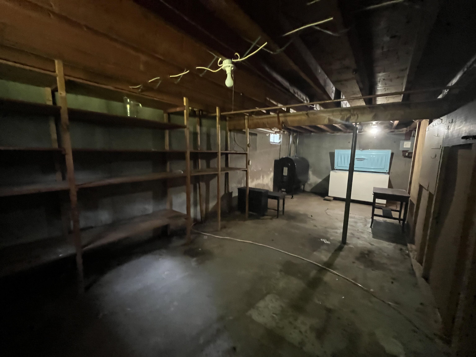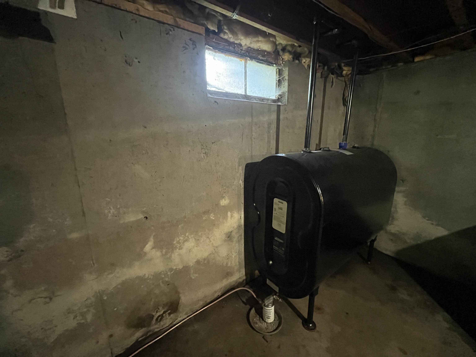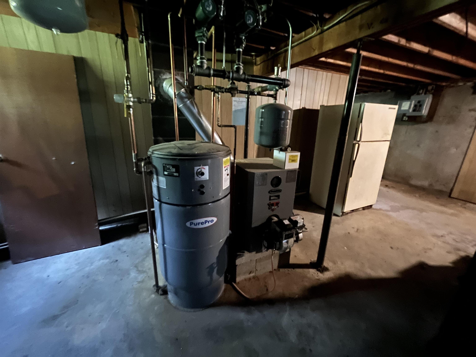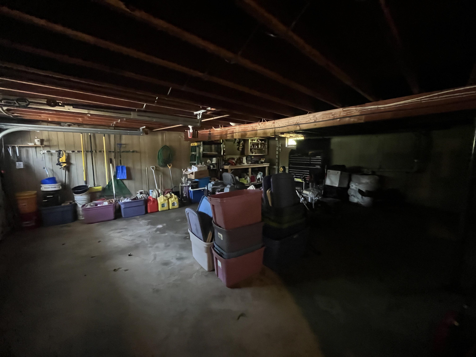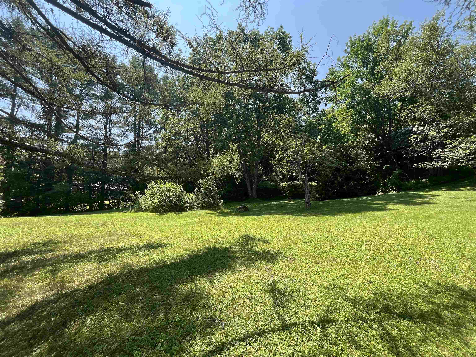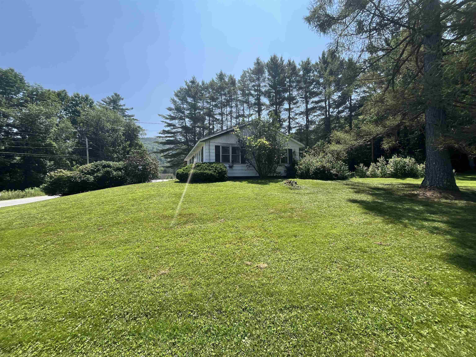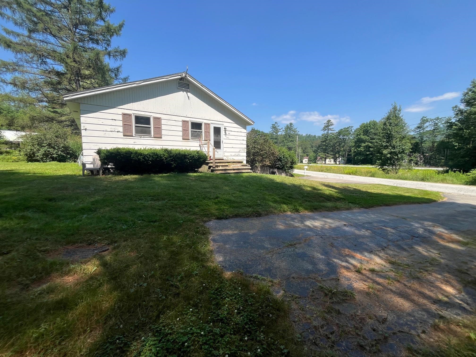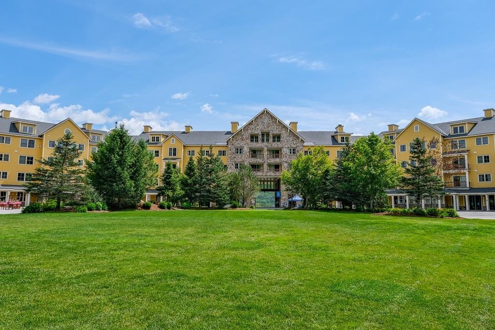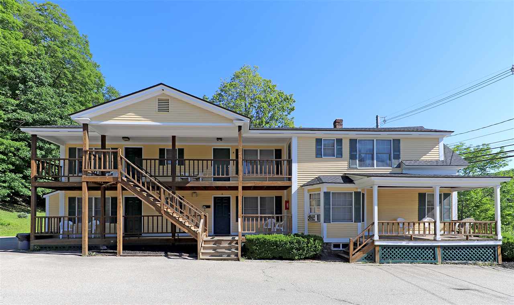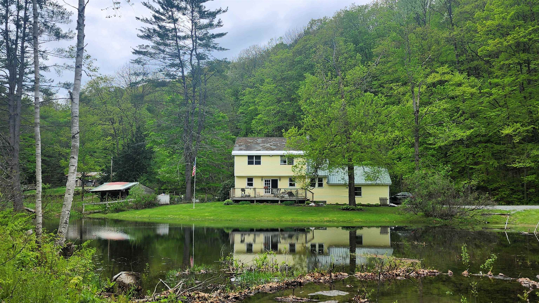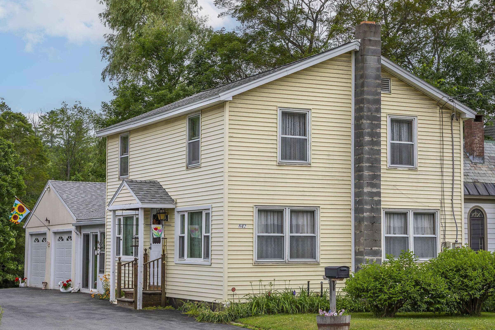1 of 24
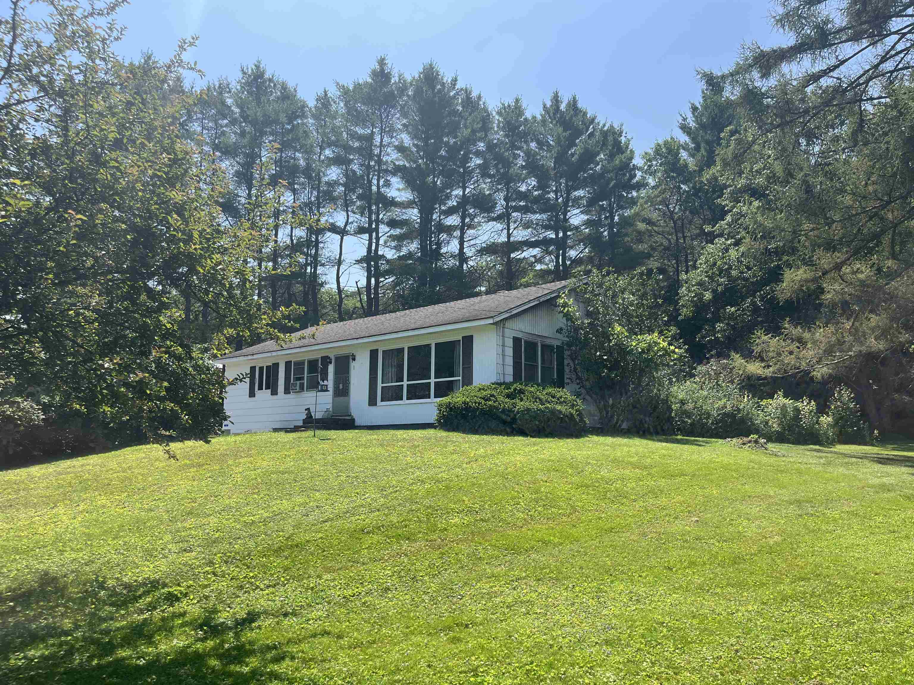
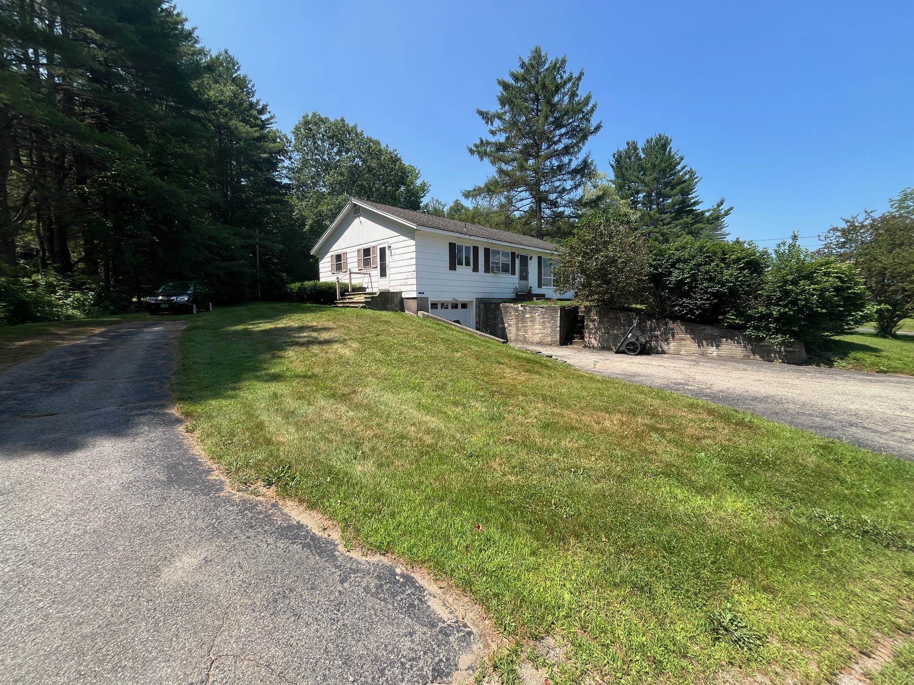
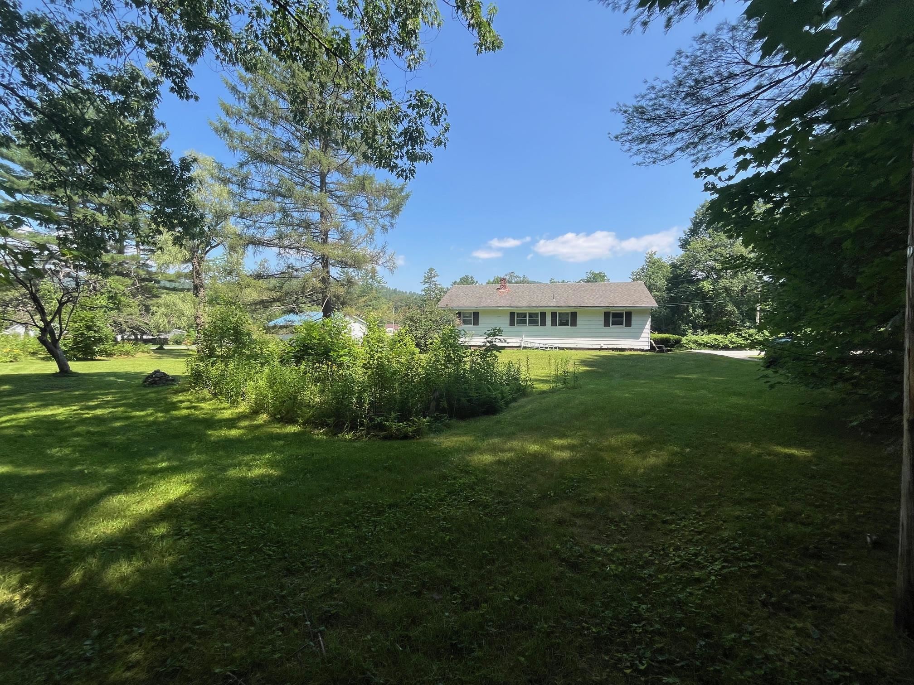
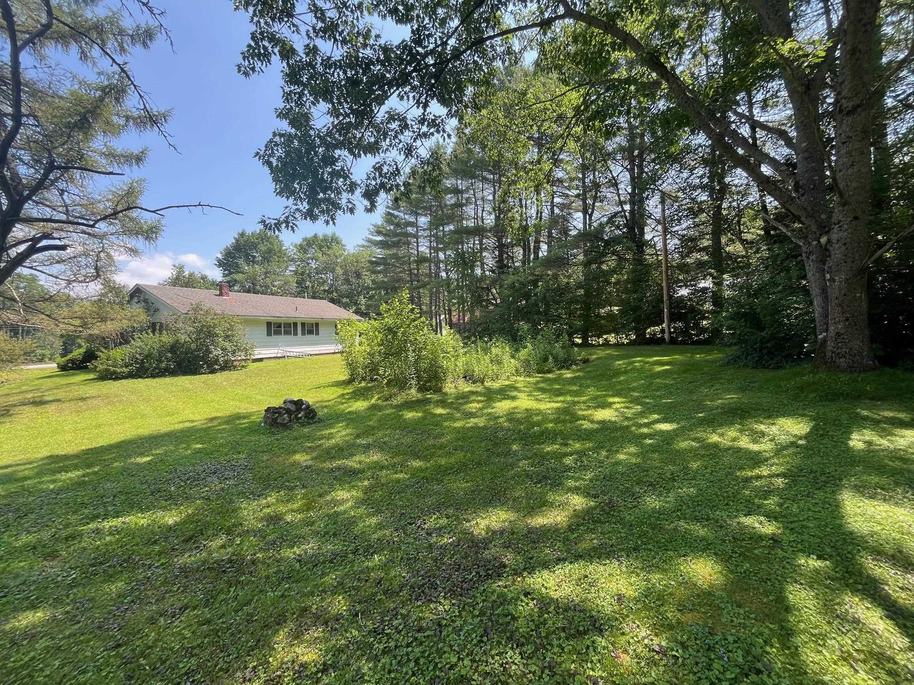
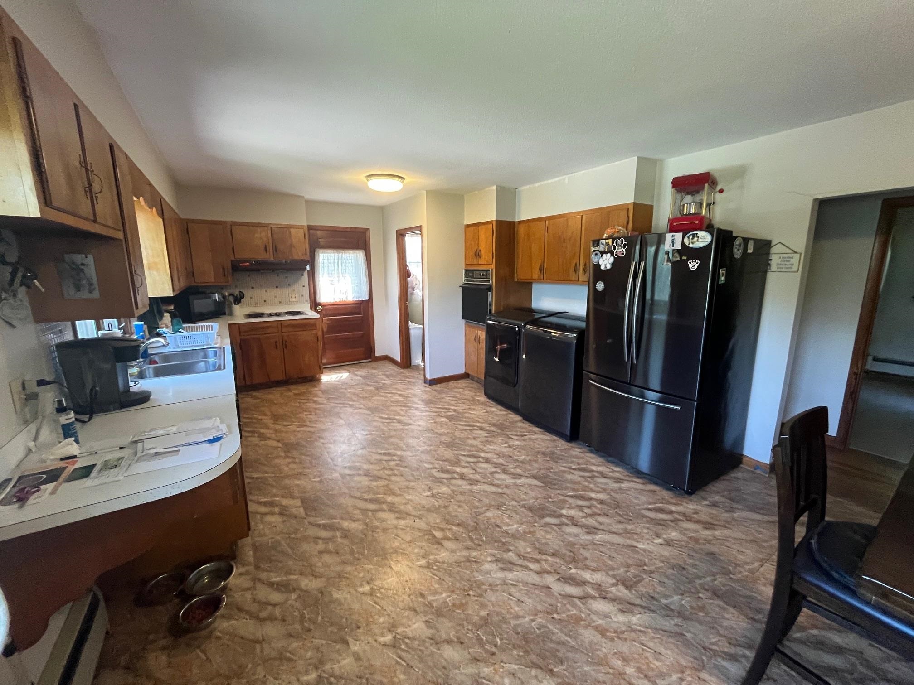
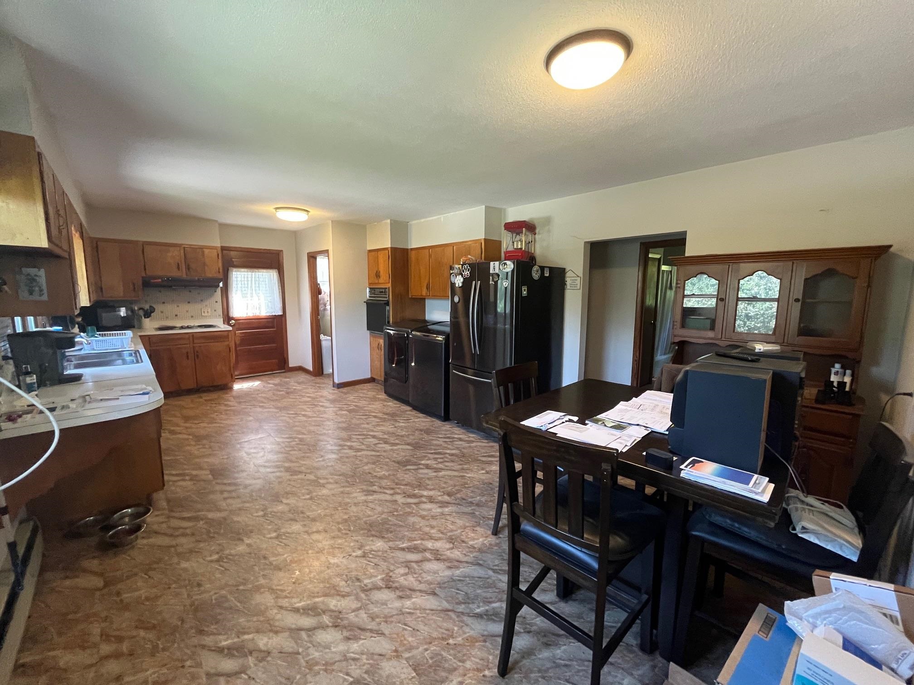
General Property Information
- Property Status:
- Active
- Price:
- $234, 000
- Assessed:
- $0
- Assessed Year:
- County:
- VT-Windsor
- Acres:
- 0.45
- Property Type:
- Single Family
- Year Built:
- 1965
- Agency/Brokerage:
- Frank Provance
Diamond Realty - Bedrooms:
- 3
- Total Baths:
- 1
- Sq. Ft. (Total):
- 1288
- Tax Year:
- 2024
- Taxes:
- $3, 141
- Association Fees:
Looking for a comfortable, affordable home with one-level living? This 3-bedroom, 1-bath raised ranch is a great option for first-time buyers, downsizers, or anyone seeking a more manageable space. The layout is practical and inviting, a spacious eat-in kitchen, and a bright living room featuring large windows welcoming warm sunshine for added comfort. Hardwood floors through out most of the house are in good shape. There is some deferred maintenance that a little elbow grease, some paint will take care of. The full basement is the home of a newer boiler, hot water tank and oil tank, that offers plenty of storage or workshop potential, maybe even some playroom space. Outside, the level yard is easy to maintain with room to garden or relax. Centrally located, you’re right around the corner from Singletons Store, Outer Limits Brewery, and Murdoch's on the Green were you can enjoy summer concerts on Tuesday nights. Just minutes from the shops of Ludlow, slopes of Okemo, and Fox Run Golf Club. An easy drive to both Springfield and Chester and there's direct access to the VAST trails. Whether you're looking to simplify or just getting started, this Vermont home is worth a look.
Interior Features
- # Of Stories:
- 1
- Sq. Ft. (Total):
- 1288
- Sq. Ft. (Above Ground):
- 1288
- Sq. Ft. (Below Ground):
- 0
- Sq. Ft. Unfinished:
- 1288
- Rooms:
- 6
- Bedrooms:
- 3
- Baths:
- 1
- Interior Desc:
- Blinds, Kitchen/Dining
- Appliances Included:
- Flooring:
- Carpet, Hardwood, Tile, Vinyl
- Heating Cooling Fuel:
- Water Heater:
- Basement Desc:
- Concrete
Exterior Features
- Style of Residence:
- Ranch
- House Color:
- White
- Time Share:
- No
- Resort:
- Exterior Desc:
- Exterior Details:
- Garden Space, Window Screens
- Amenities/Services:
- Land Desc.:
- Country Setting, Level, Slight, View, Near Country Club, Near Golf Course, Near Skiing, Near Snowmobile Trails
- Suitable Land Usage:
- Roof Desc.:
- Shingle
- Driveway Desc.:
- Paved
- Foundation Desc.:
- Concrete
- Sewer Desc.:
- Community
- Garage/Parking:
- Yes
- Garage Spaces:
- 1
- Road Frontage:
- 135
Other Information
- List Date:
- 2025-07-16
- Last Updated:


