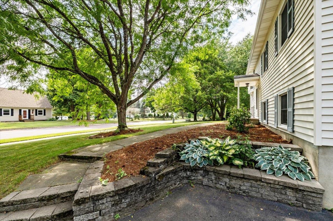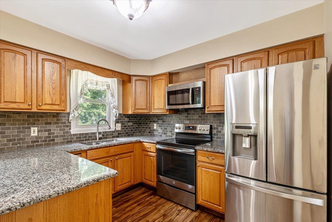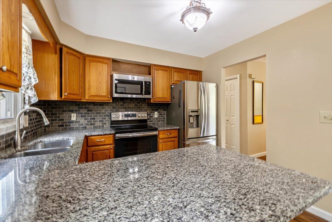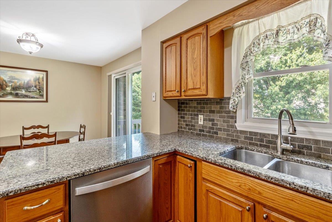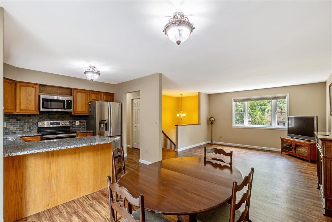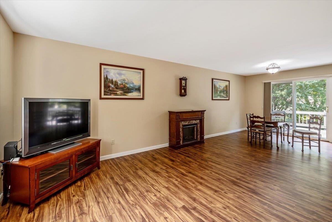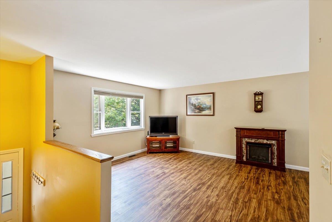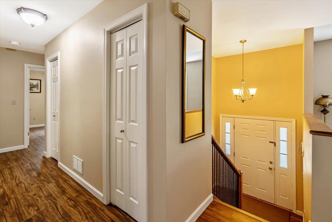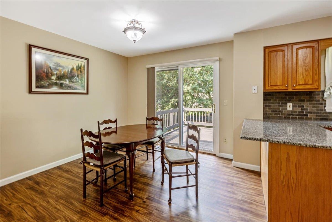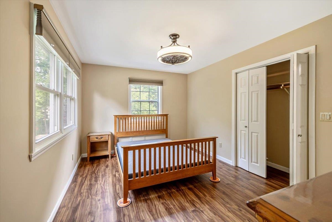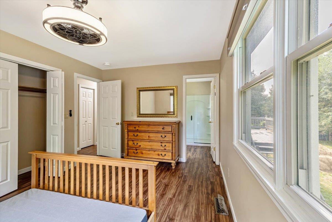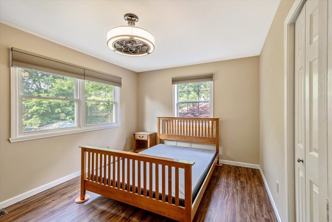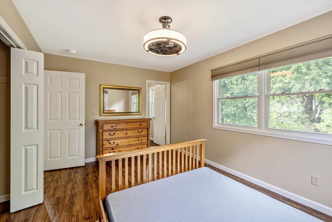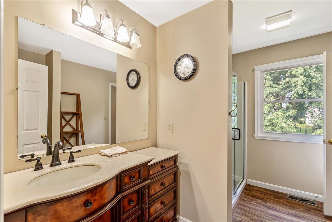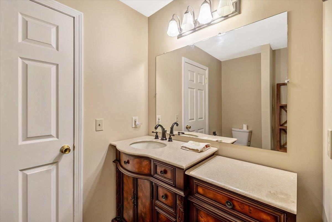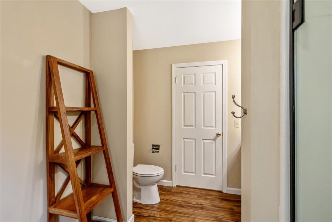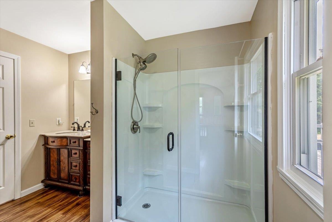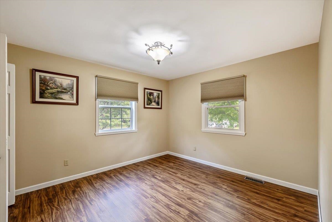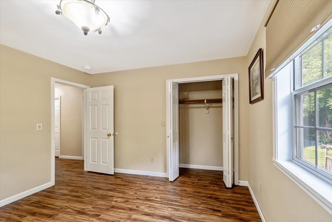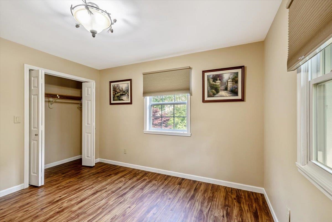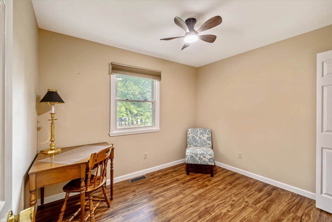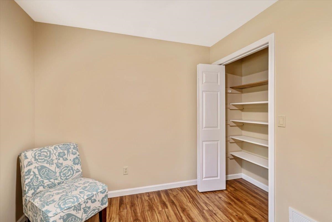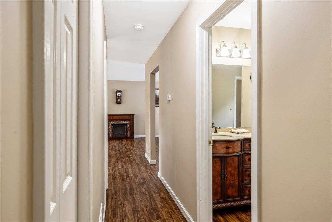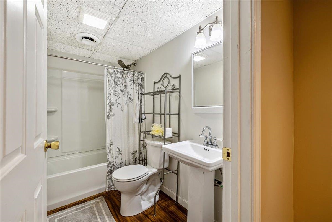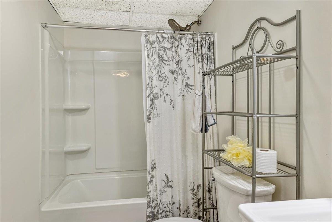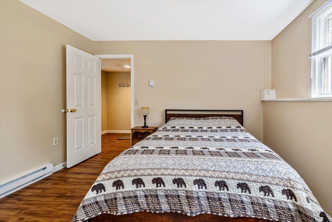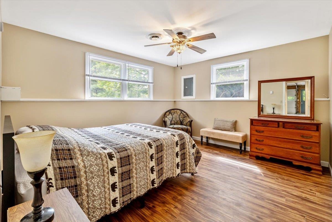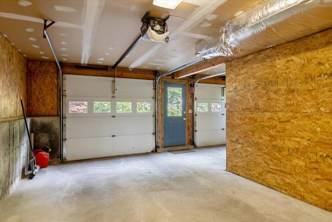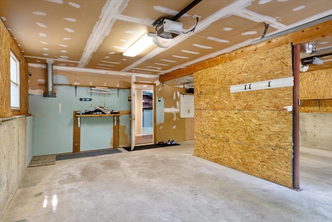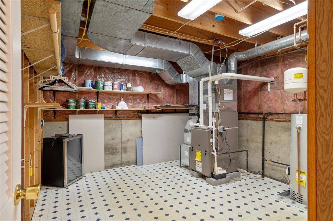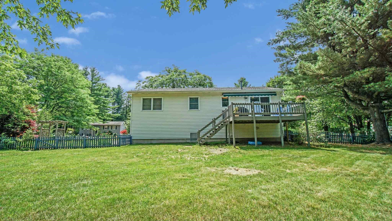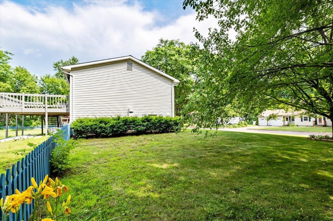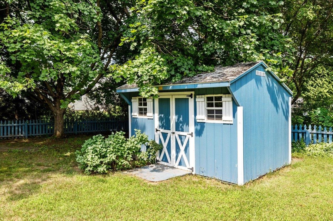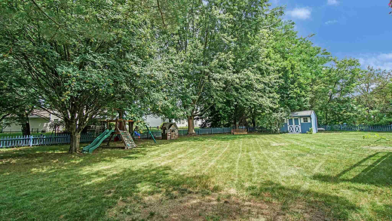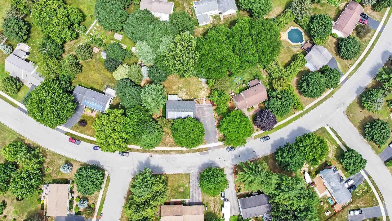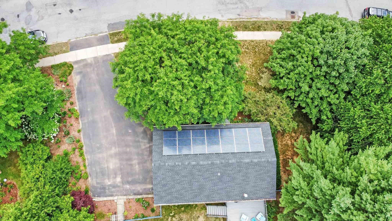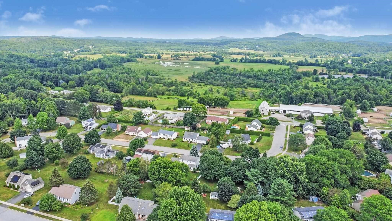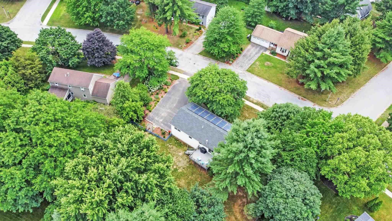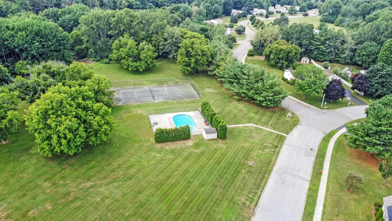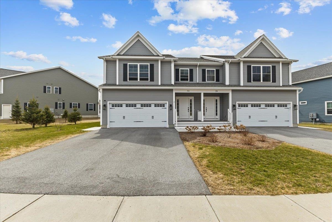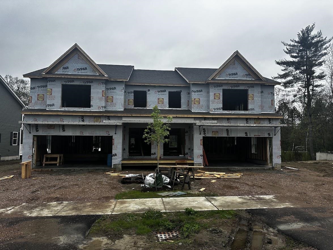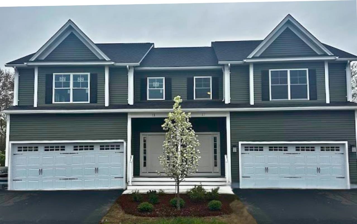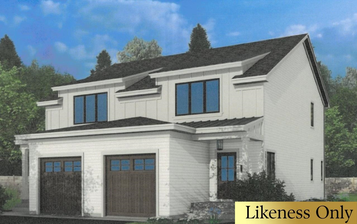1 of 45
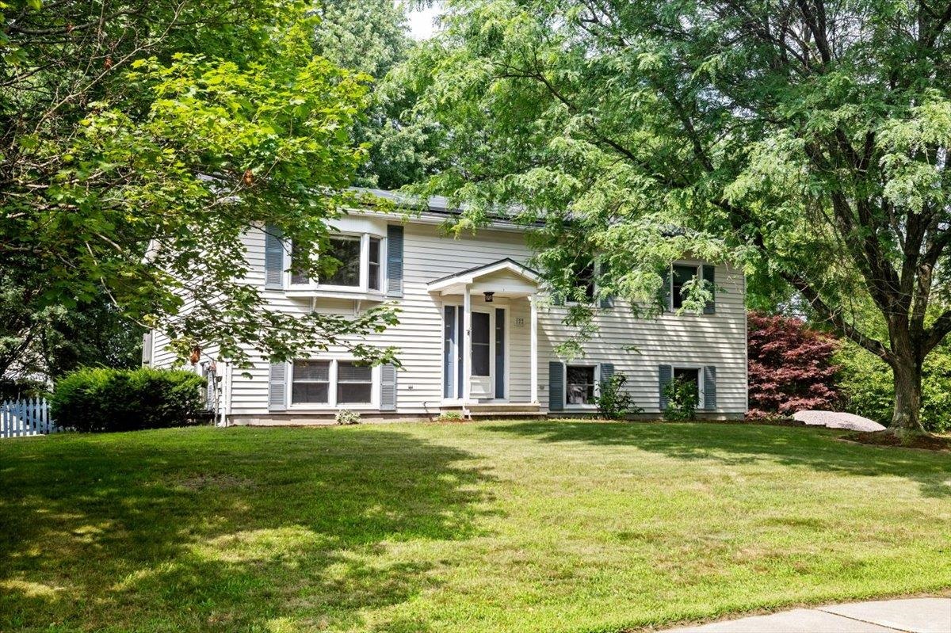
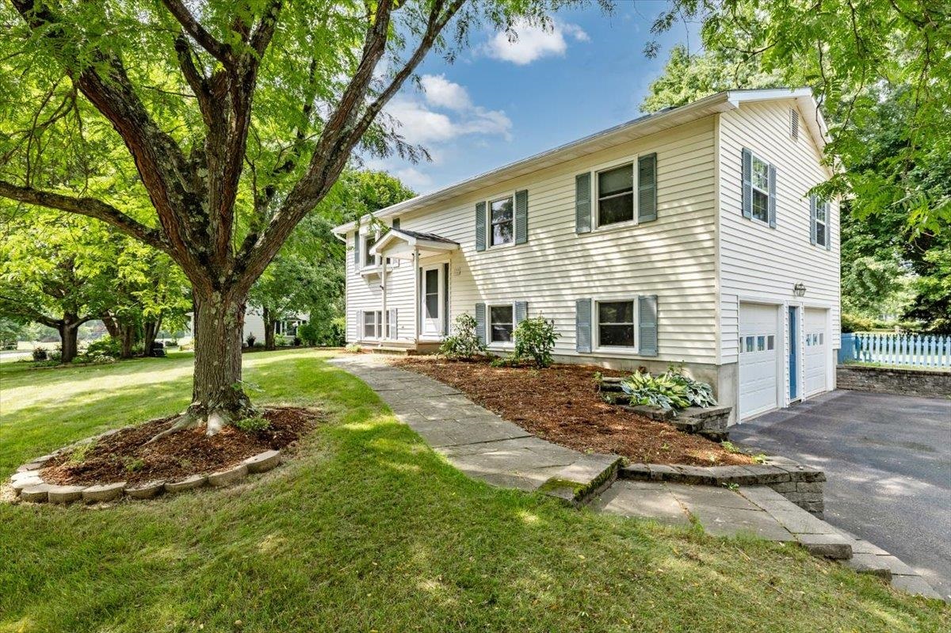
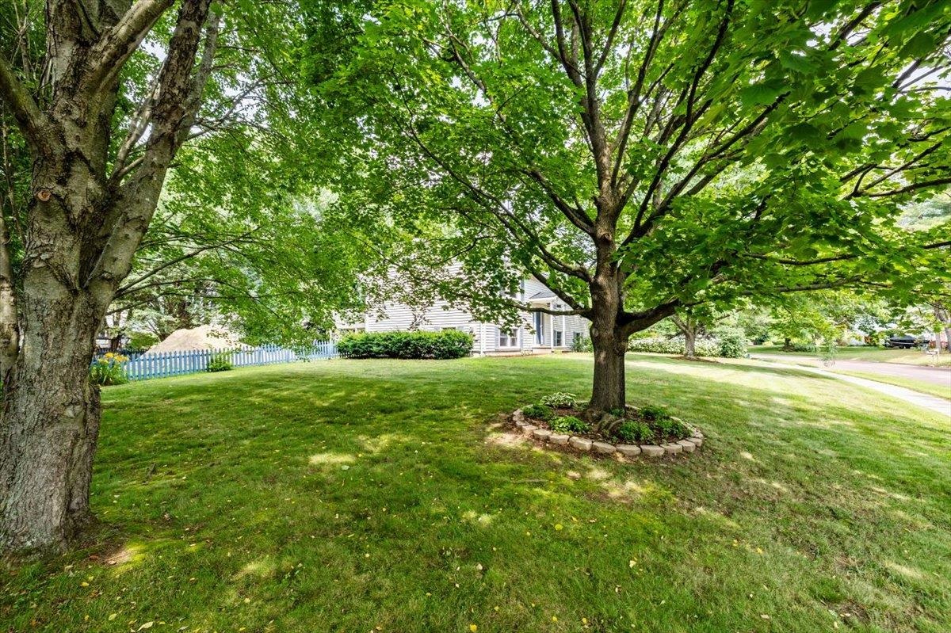
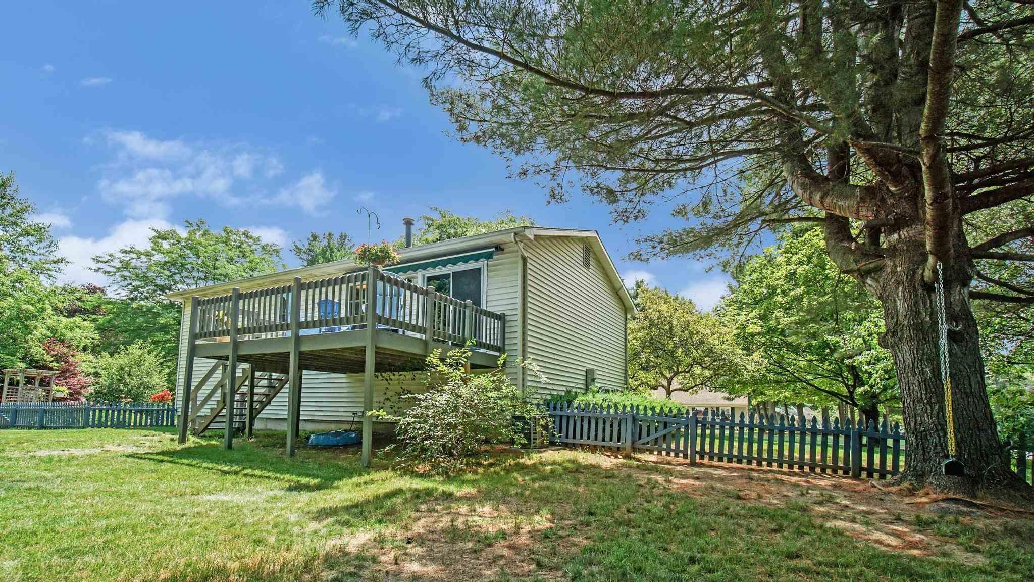
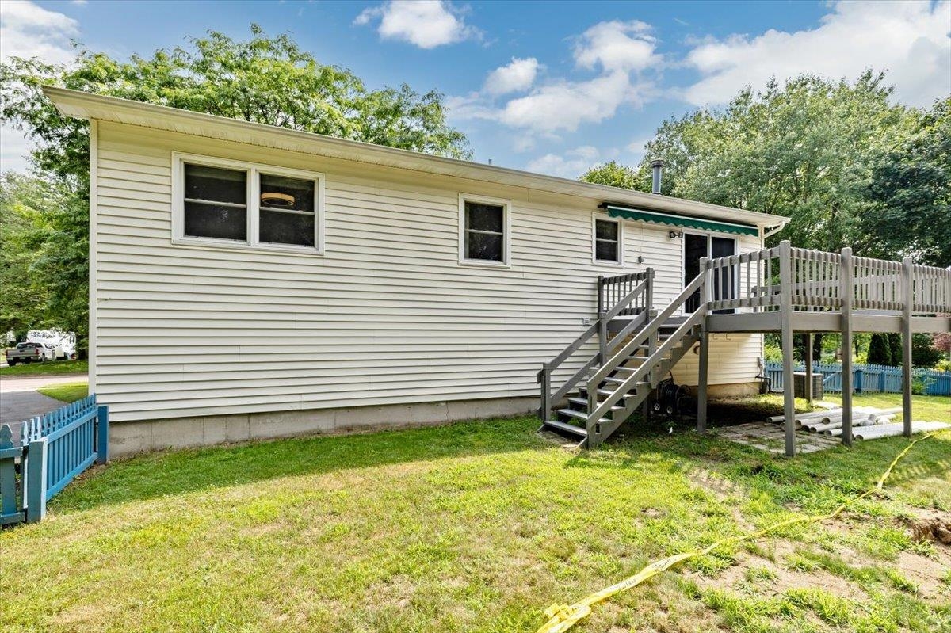
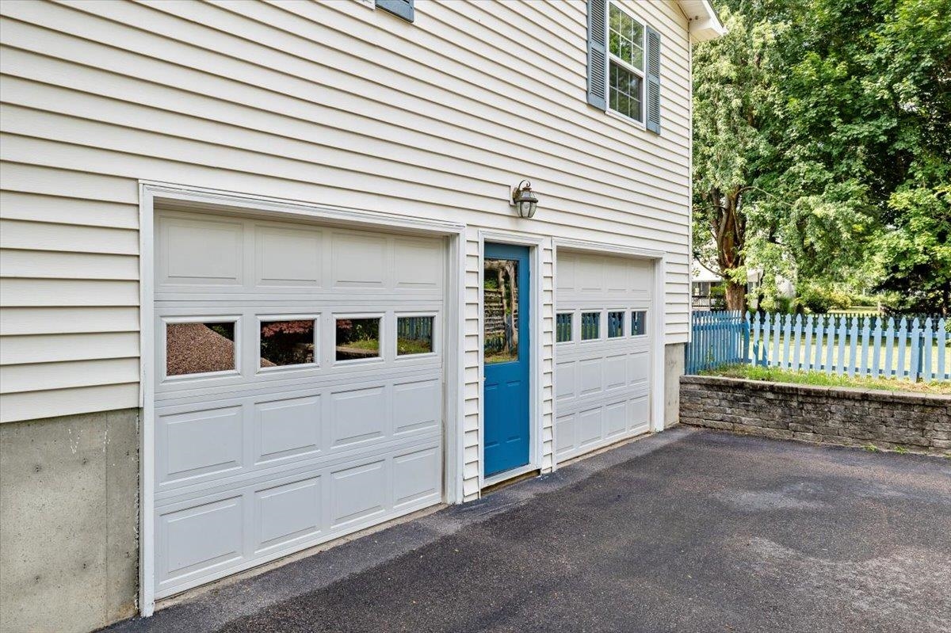
General Property Information
- Property Status:
- Active
- Price:
- $555, 000
- Assessed:
- $0
- Assessed Year:
- County:
- VT-Chittenden
- Acres:
- 0.43
- Property Type:
- Single Family
- Year Built:
- 1984
- Agency/Brokerage:
- Marie Parry
M Realty - Bedrooms:
- 3
- Total Baths:
- 2
- Sq. Ft. (Total):
- 1716
- Tax Year:
- 2025
- Taxes:
- $6, 621
- Association Fees:
Welcome to the beautiful Creek Farm neighborhood! Convenient location close to schools, shopping and a quick ride to downtown Burlington. Newly renovated 3 bedroom, 2 bath home with bonus room. This home features an attached 2 car garage, ample parking, central cooling, natural gas, and bright open floor plan. The desirable Creek Farm neighborhood is abutting the Colchester Bike Path. Stroll, bike or run on the path and enjoy the scenic neighborhood that leads to gorgeous lake views. Homeowner's have access to association pool, tennis courts and common land directly across the street. Enjoy the large deck off of main level overlooking the private yard. Three bedrooms are on the main level with large primary bedroom that has direct bathroom access. Lower level has large bonus room with many possibilities, full bathroom and separate utility/laundry room. Outside, enjoy a spacious, flat, back yard, ideal for gardening or hosting gatherings.
Interior Features
- # Of Stories:
- 2
- Sq. Ft. (Total):
- 1716
- Sq. Ft. (Above Ground):
- 1430
- Sq. Ft. (Below Ground):
- 286
- Sq. Ft. Unfinished:
- 286
- Rooms:
- 7
- Bedrooms:
- 3
- Baths:
- 2
- Interior Desc:
- Appliances Included:
- Microwave, Refrigerator, Electric Stove, Gas Water Heater, Gas Dryer
- Flooring:
- Vinyl
- Heating Cooling Fuel:
- Water Heater:
- Basement Desc:
- Climate Controlled, Partially Finished, Interior Access, Exterior Access
Exterior Features
- Style of Residence:
- Raised Ranch
- House Color:
- White
- Time Share:
- No
- Resort:
- Exterior Desc:
- Exterior Details:
- Amenities/Services:
- Land Desc.:
- Landscaped, Neighborhood
- Suitable Land Usage:
- Roof Desc.:
- Asphalt Shingle
- Driveway Desc.:
- Paved
- Foundation Desc.:
- Concrete
- Sewer Desc.:
- Leach Field, Septic
- Garage/Parking:
- Yes
- Garage Spaces:
- 2
- Road Frontage:
- 159
Other Information
- List Date:
- 2025-07-17
- Last Updated:


