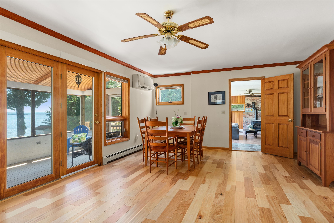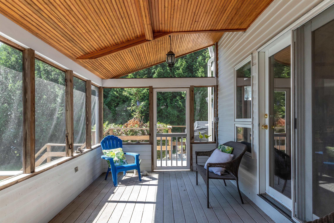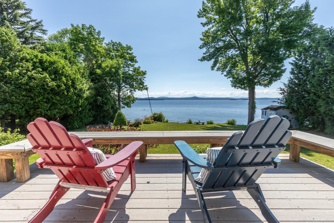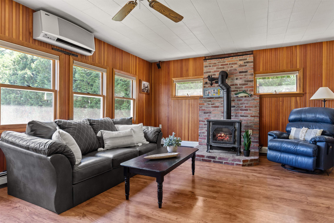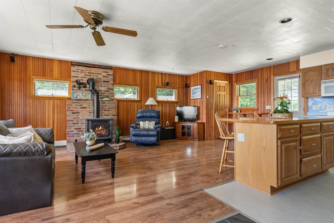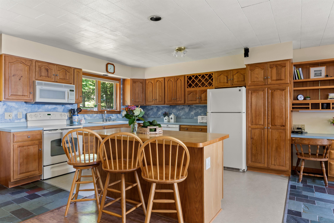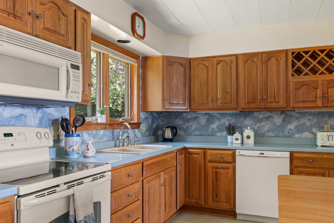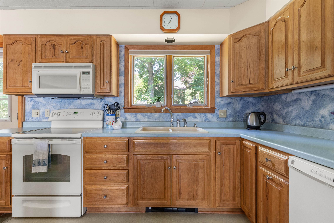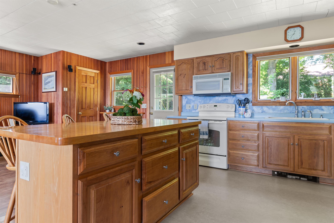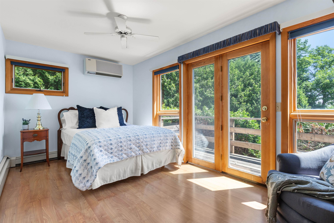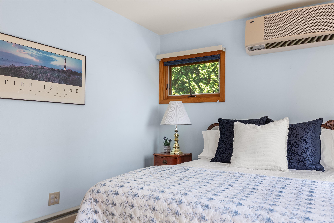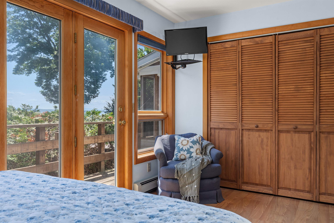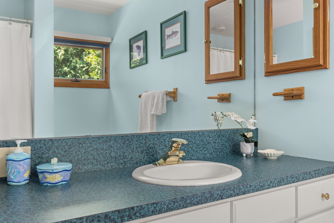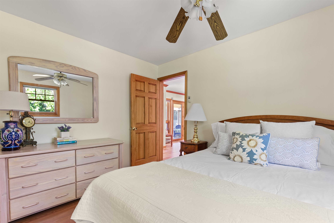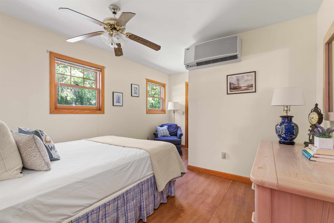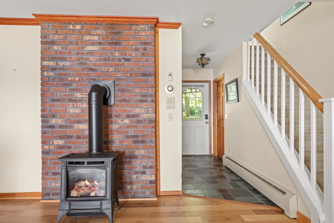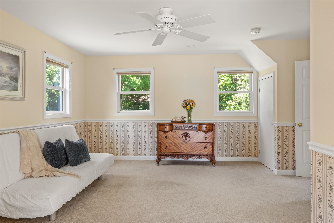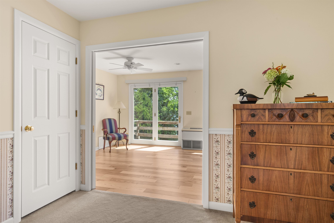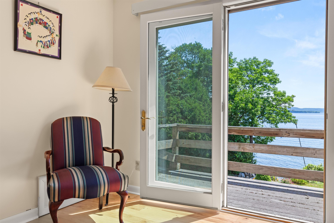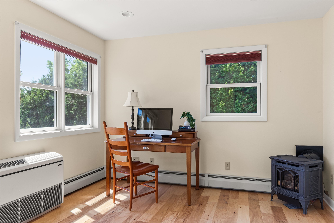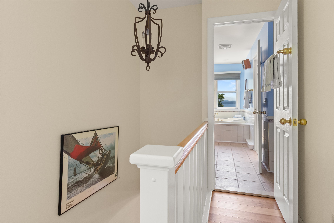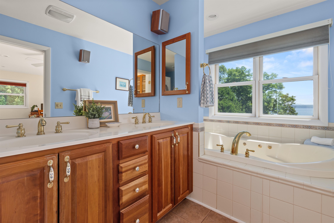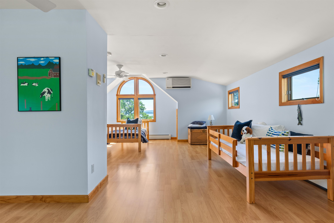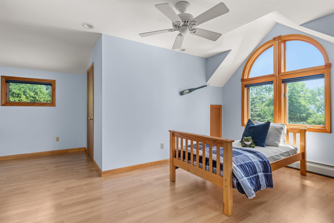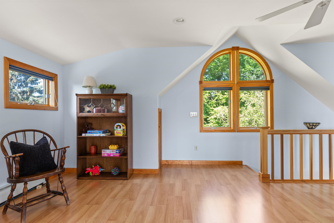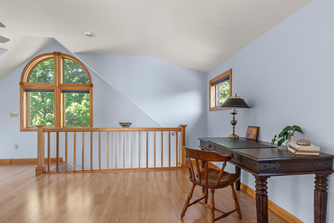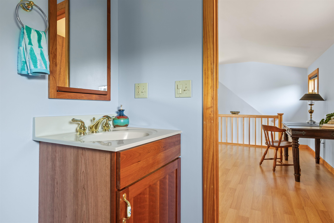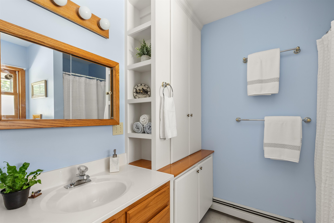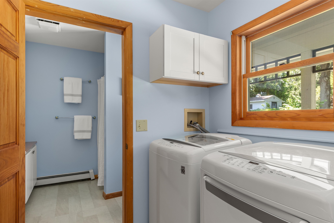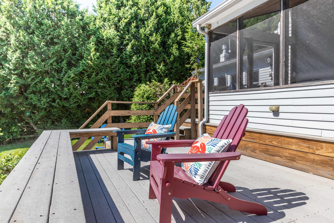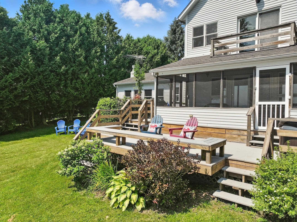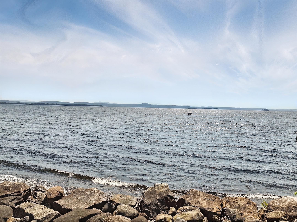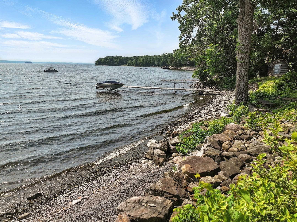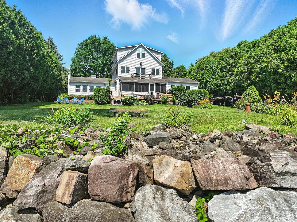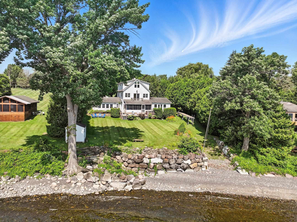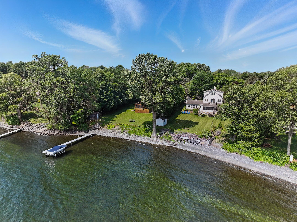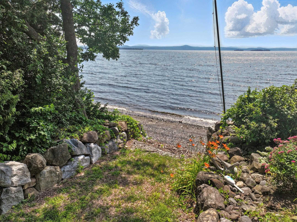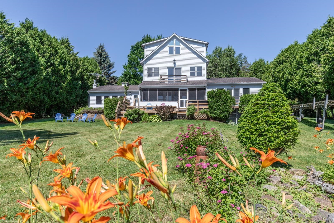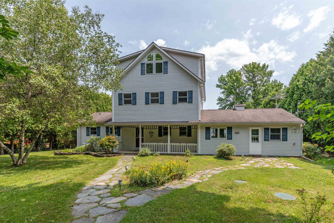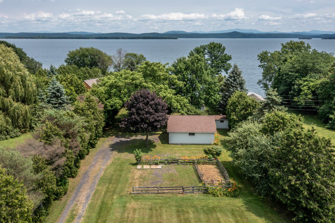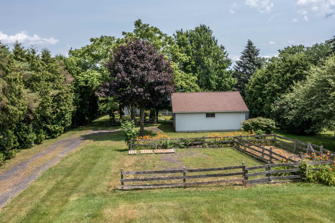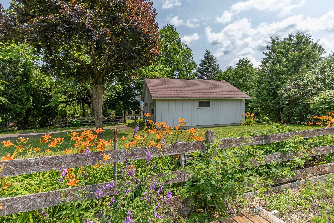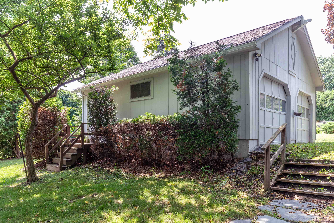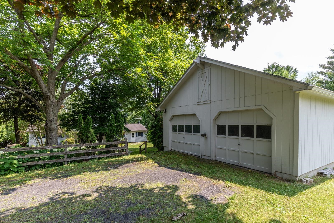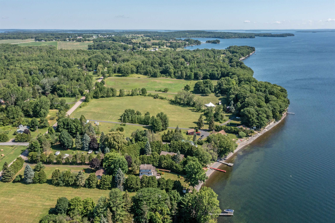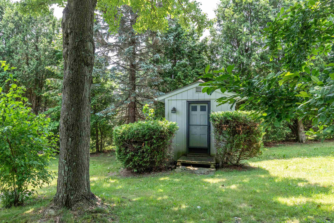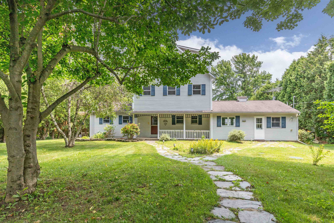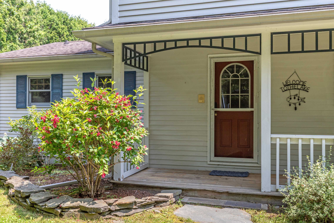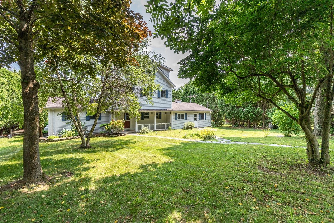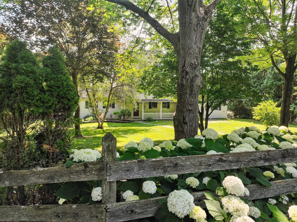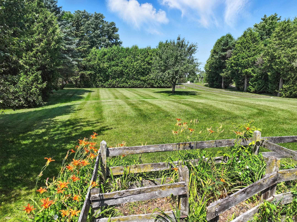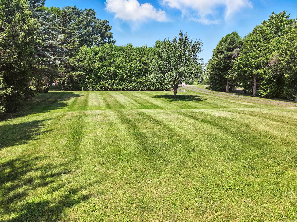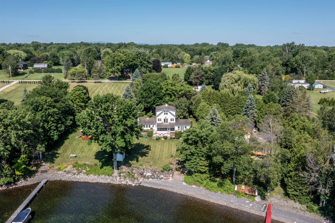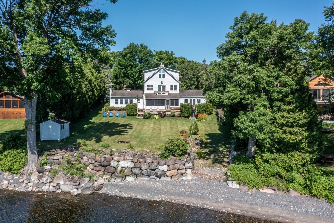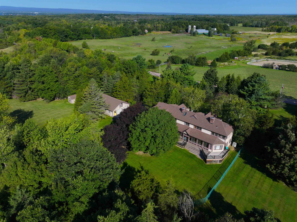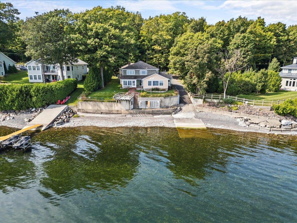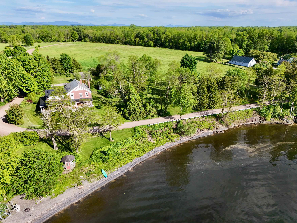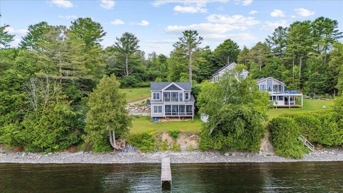1 of 60
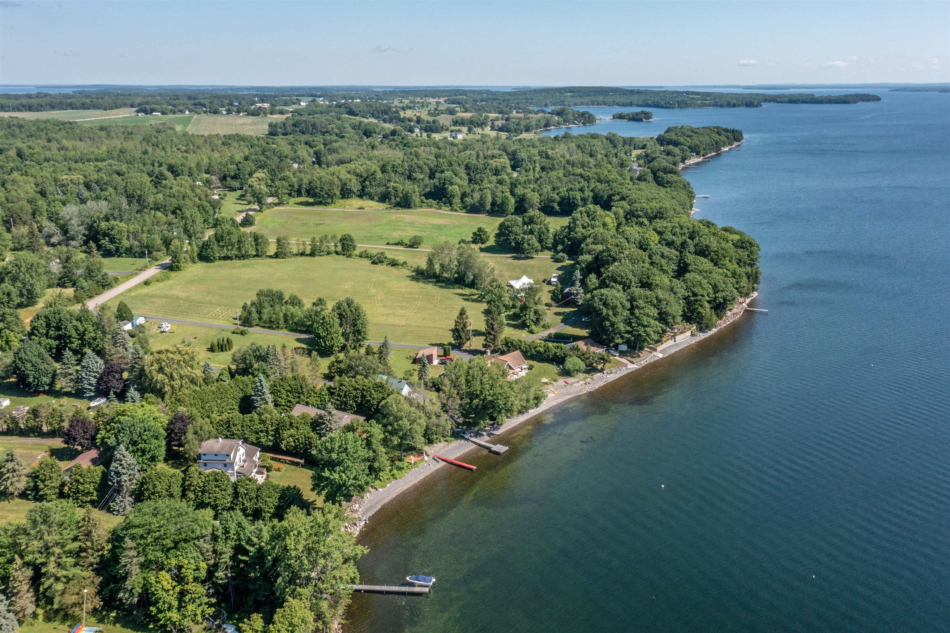
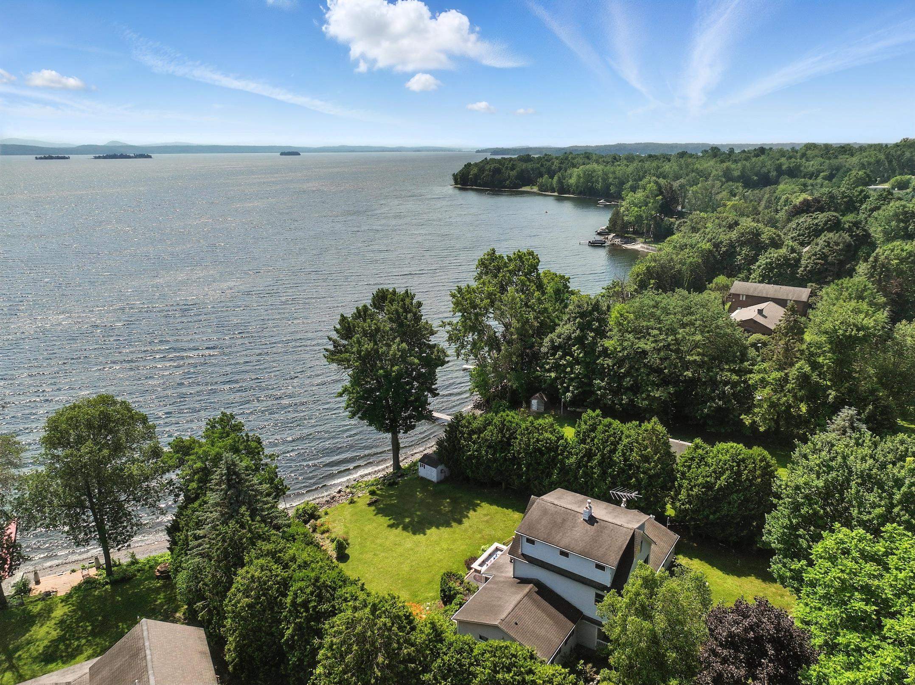
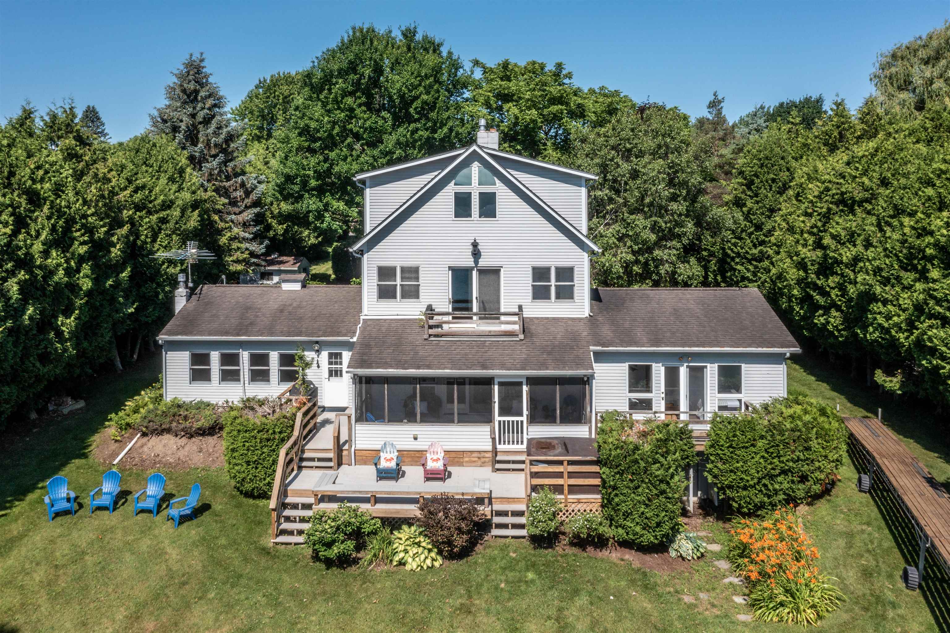
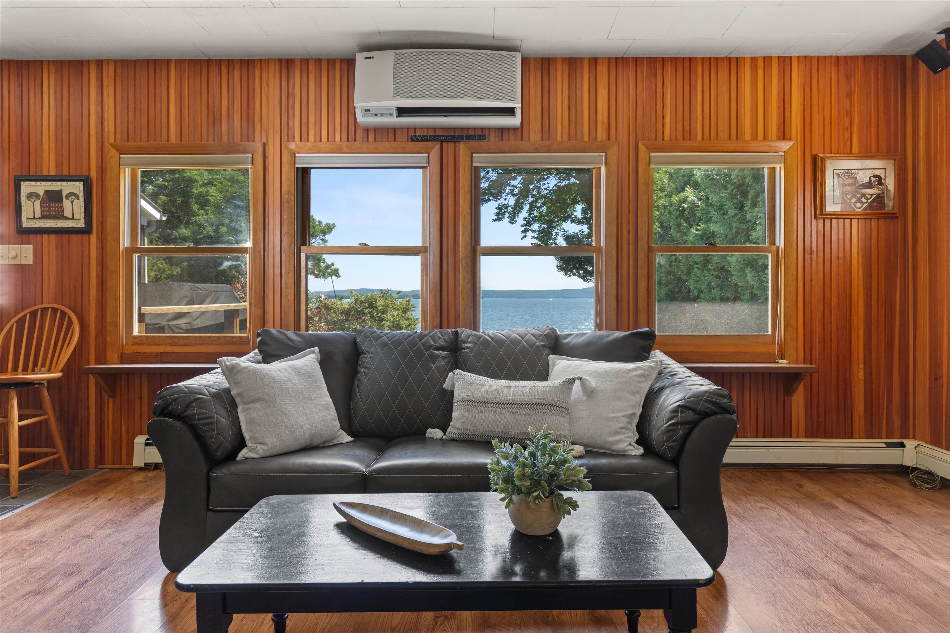
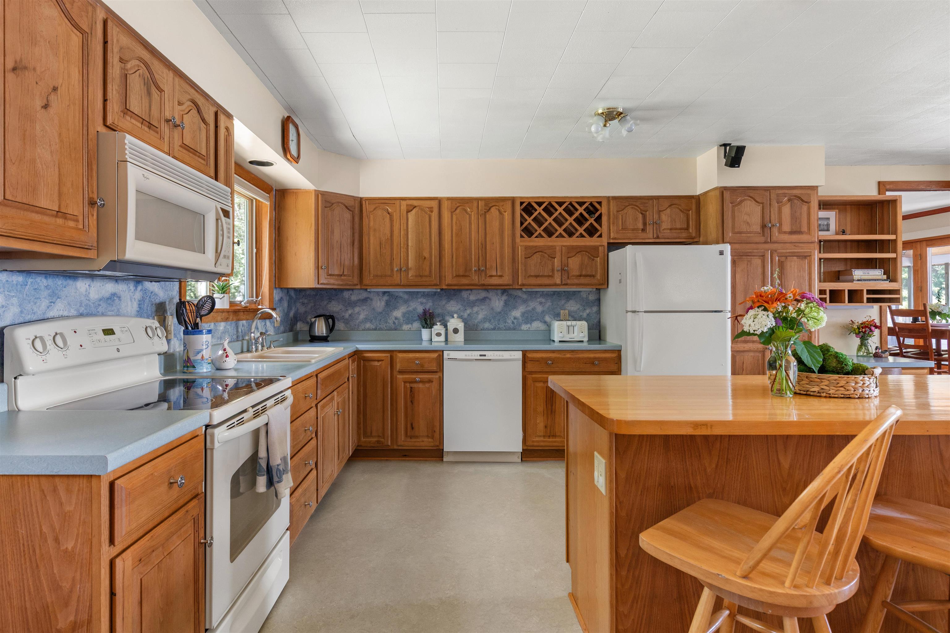
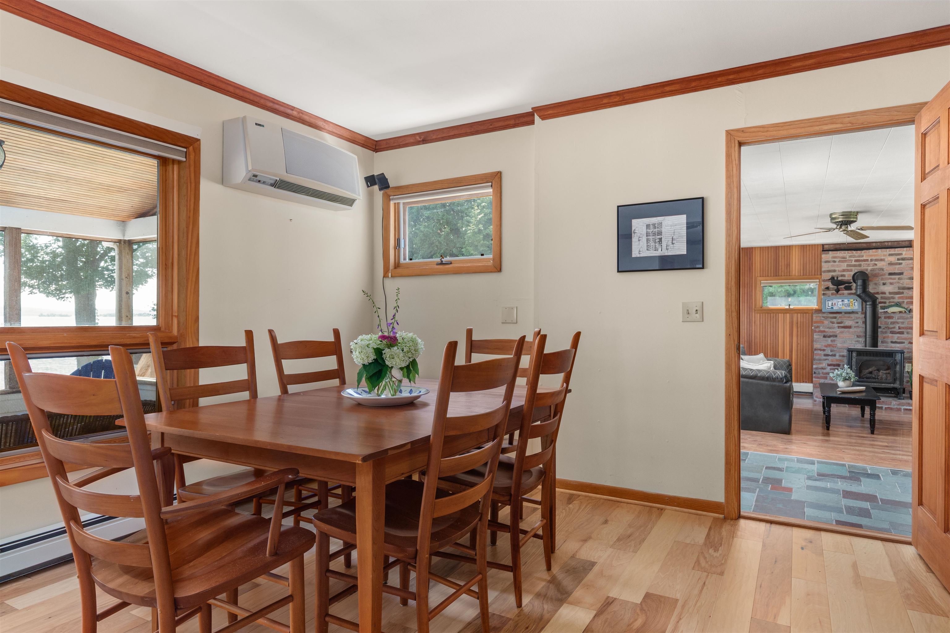
General Property Information
- Property Status:
- Active
- Price:
- $1, 050, 000
- Assessed:
- $0
- Assessed Year:
- County:
- VT-Grand Isle
- Acres:
- 0.84
- Property Type:
- Single Family
- Year Built:
- 1971
- Agency/Brokerage:
- Karen Bresnahan
Four Seasons Sotheby's Int'l Realty - Bedrooms:
- 3
- Total Baths:
- 4
- Sq. Ft. (Total):
- 3000
- Tax Year:
- 2025
- Taxes:
- $10, 444
- Association Fees:
Lakefront Living Meets Effortless Vermont Style! Wake to the sound of lapping waves and begin your day with coffee as the sun rises over Lake Champlain. This magical lakeside retreat on .84 acres offers a lifestyle defined by beauty, balance, and connection to nature—just minutes from the energy of downtown Burlington. The home’s warm hardwood floors, open-concept kitchen, and cozy gas stoves invite both quiet mornings and joyful gatherings. Designed for easy living, the space flows seamlessly indoors and out, with mini-split systems for comfort and light-filled rooms framing views of the lake and Green Mountains. Follow the handcrafted stone path to your private beach, where swimming, paddling, or simply sitting still become daily rituals. A dock, ramp, and beach shed keep lake life organized and ready at a moment’s notice. In winter, return from nearby ski slopes or snowshoe trails to a fireside glow. A detached garage and generous lower level add functionality, while world-class dining, arts, and outdoor adventure lie just beyond your door. A true four-season escape where every day feels intentional, grounded, and inspired.
Interior Features
- # Of Stories:
- 3
- Sq. Ft. (Total):
- 3000
- Sq. Ft. (Above Ground):
- 3000
- Sq. Ft. (Below Ground):
- 0
- Sq. Ft. Unfinished:
- 1032
- Rooms:
- 8
- Bedrooms:
- 3
- Baths:
- 4
- Interior Desc:
- Ceiling Fan, Dining Area, Hearth, Hot Tub, Kitchen Island, Kitchen/Family, Primary BR w/ BA, Natural Light, Natural Woodwork, Soaking Tub, Indoor Storage, Whirlpool Tub, Wood Stove Insert, 1st Floor Laundry
- Appliances Included:
- Dishwasher, Dryer, Microwave, Electric Range, Refrigerator, Washer, Water Heater
- Flooring:
- Carpet, Ceramic Tile, Hardwood, Slate/Stone, Vinyl
- Heating Cooling Fuel:
- Water Heater:
- Basement Desc:
- Concrete Floor, Interior Stairs
Exterior Features
- Style of Residence:
- Contemporary
- House Color:
- Time Share:
- No
- Resort:
- Exterior Desc:
- Exterior Details:
- Boat Launch, Boat Slip/Dock, Docks, Balcony, Building, Deck, Garden Space, Natural Shade, Porch, Covered Porch, Enclosed Porch, Screened Porch, Private Dock, Shed, Storage, Beach Access
- Amenities/Services:
- Land Desc.:
- Beach Access, Country Setting, Deep Water Access, Lake Access, Lake Frontage, Lake View, Lakes, Landscaped, Mountain View, Recreational, Trail/Near Trail, Water View, Waterfront, Mountain, Near Golf Course, Near Paths, Near Skiing, Near Snowmobile Trails, Rural
- Suitable Land Usage:
- Roof Desc.:
- Asphalt Shingle
- Driveway Desc.:
- Gravel
- Foundation Desc.:
- Concrete
- Sewer Desc.:
- Mound
- Garage/Parking:
- Yes
- Garage Spaces:
- 2
- Road Frontage:
- 104
Other Information
- List Date:
- 2025-07-17
- Last Updated:


