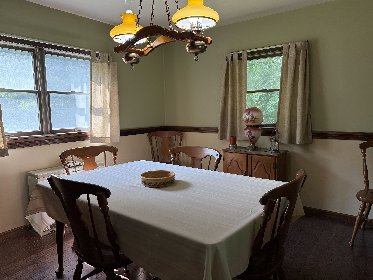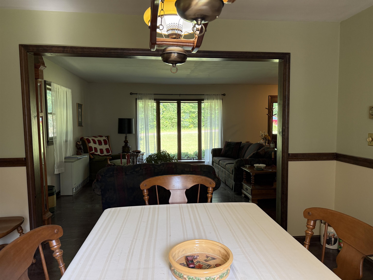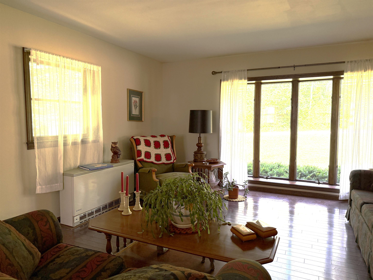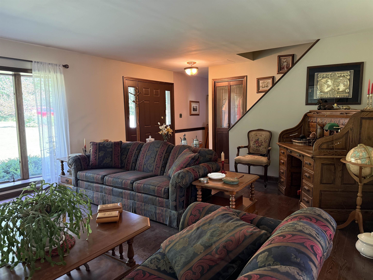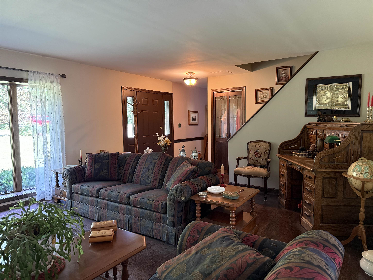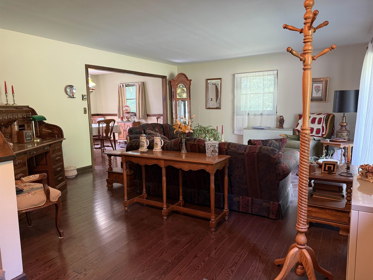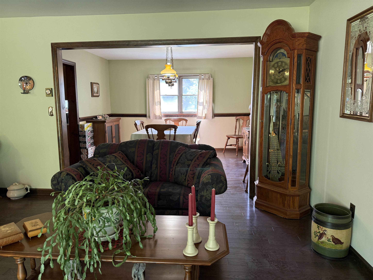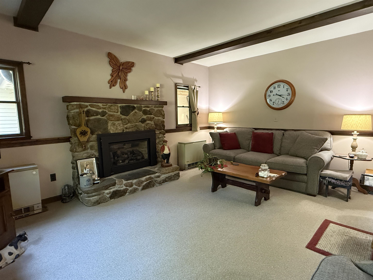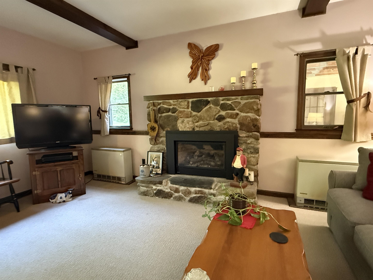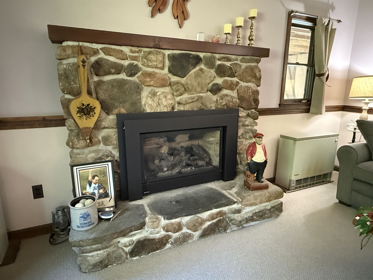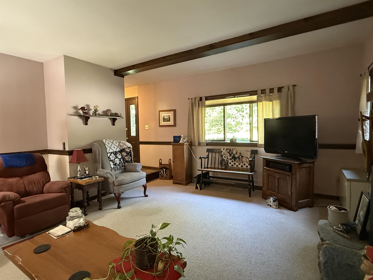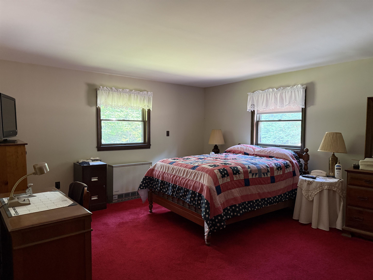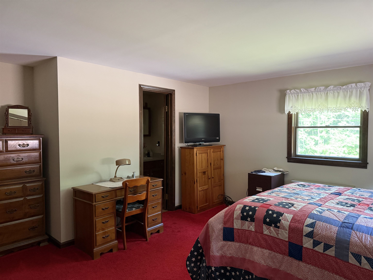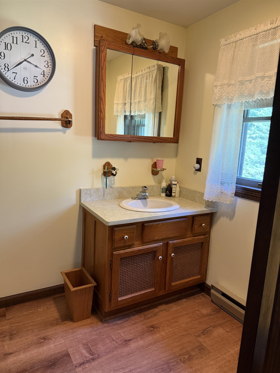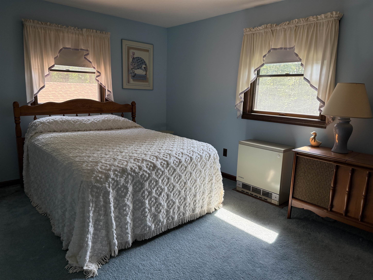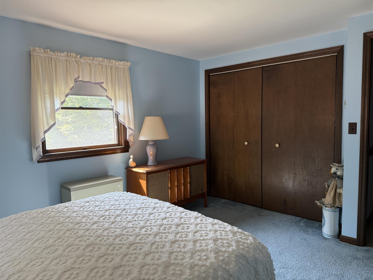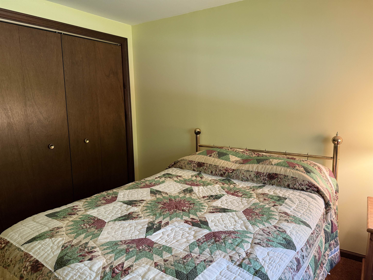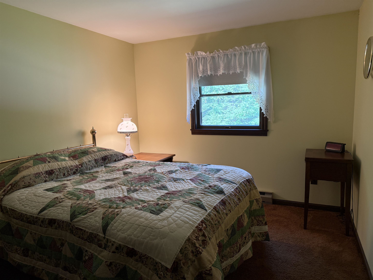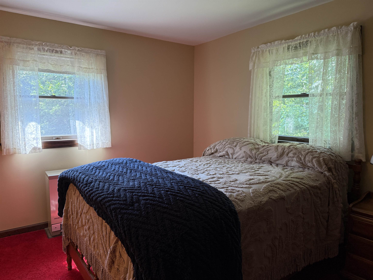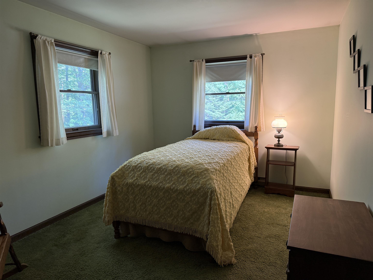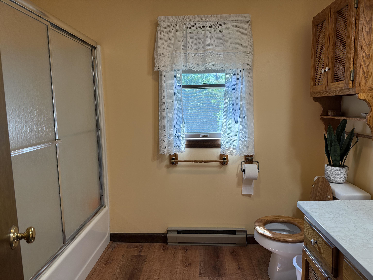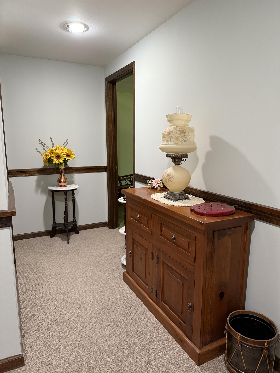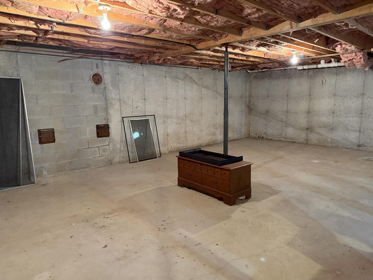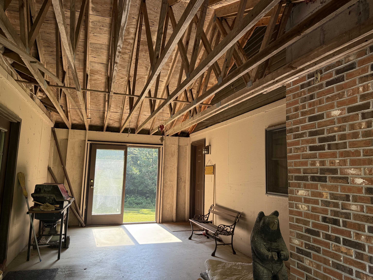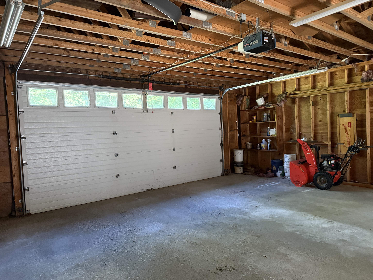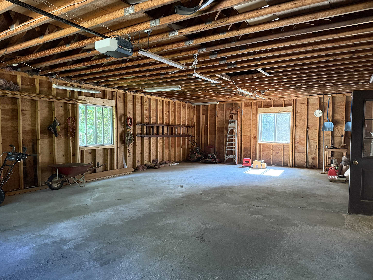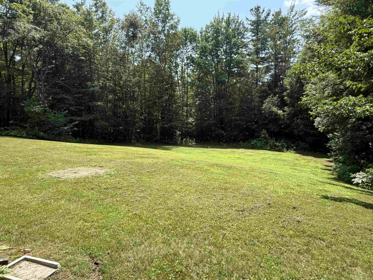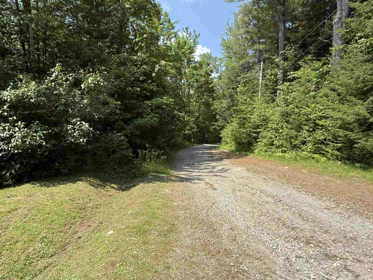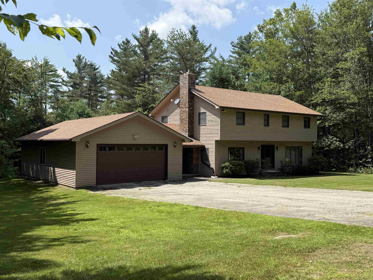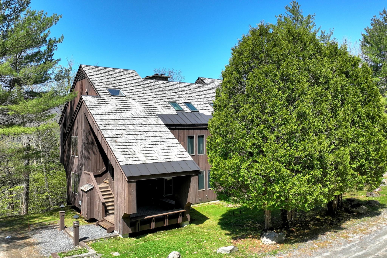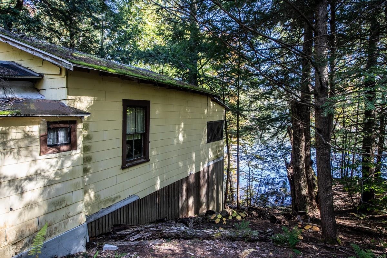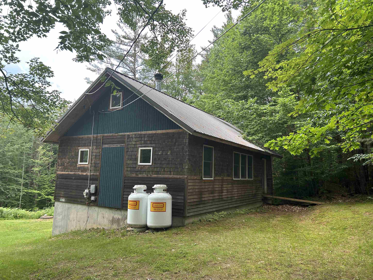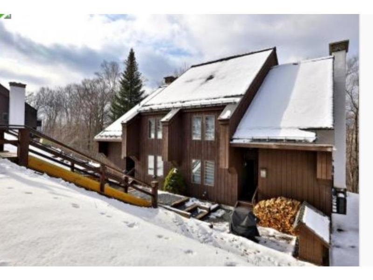1 of 35
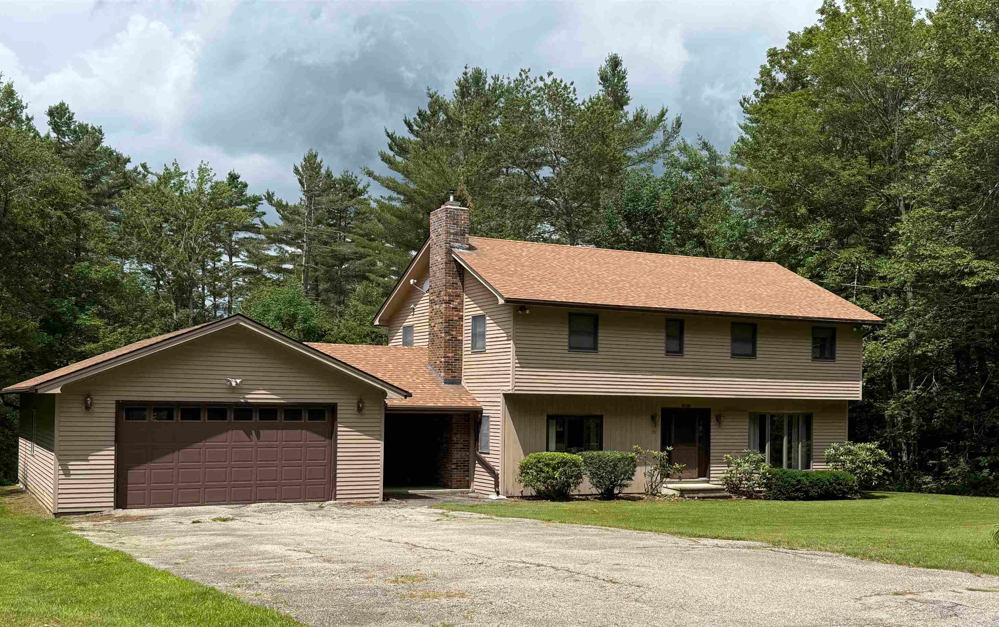
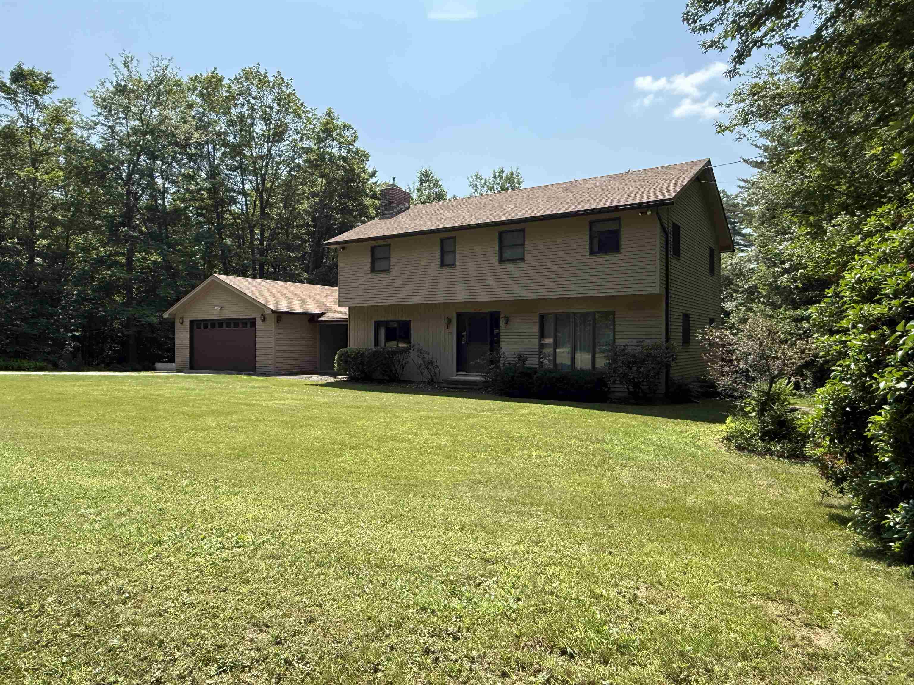
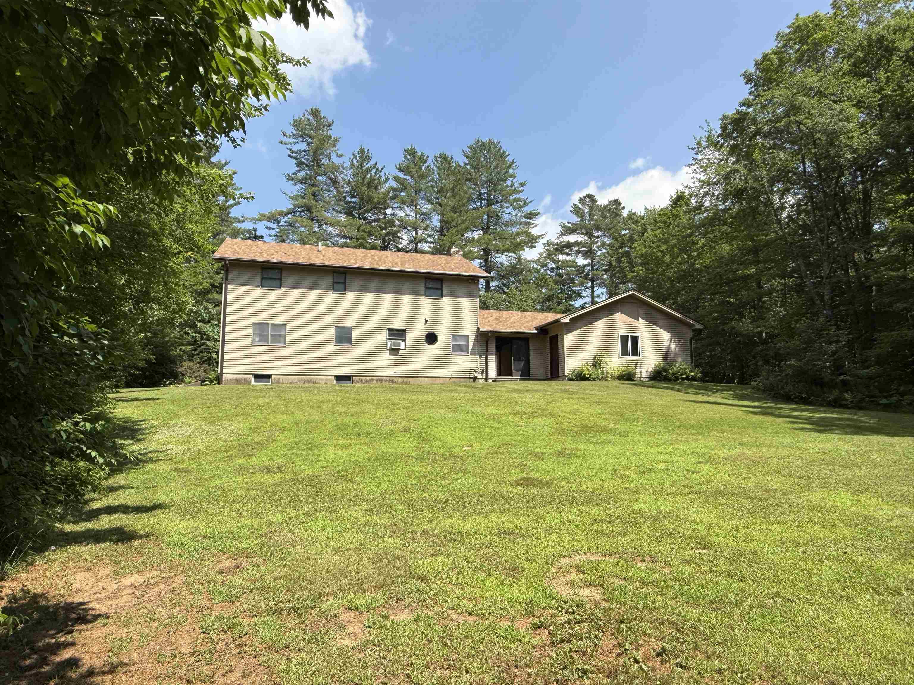
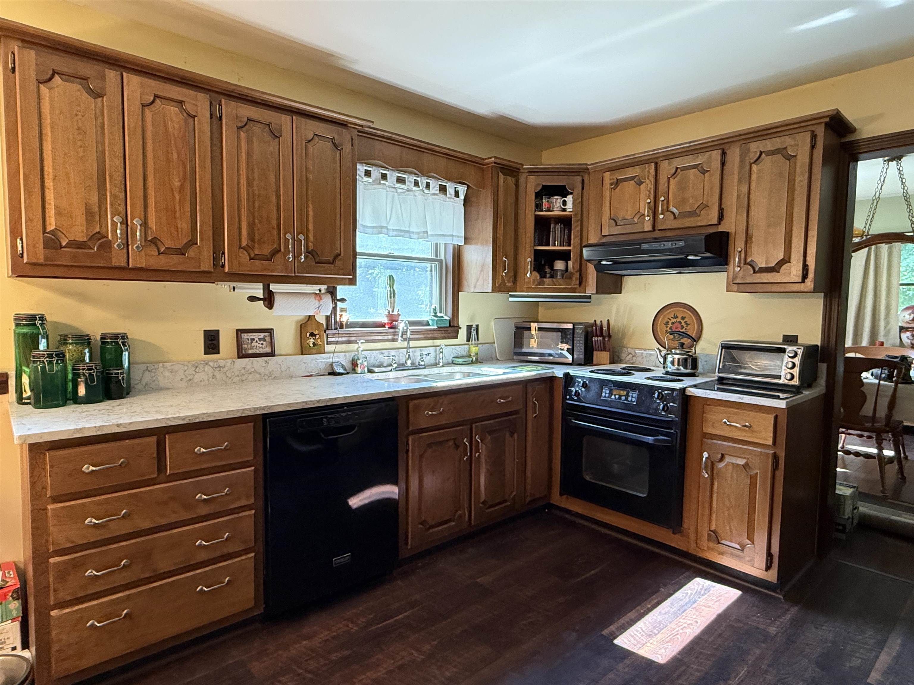
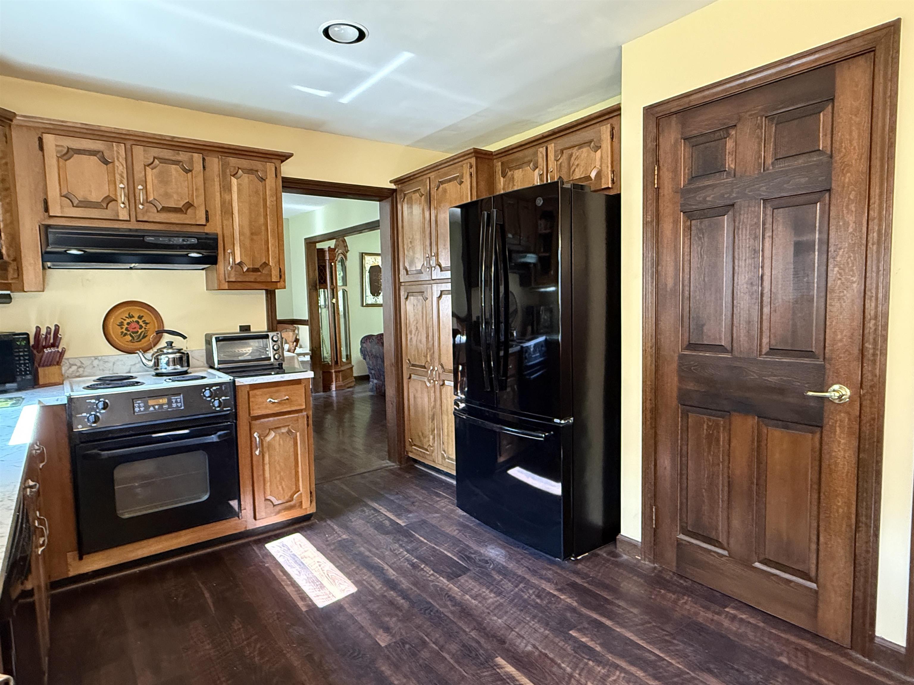
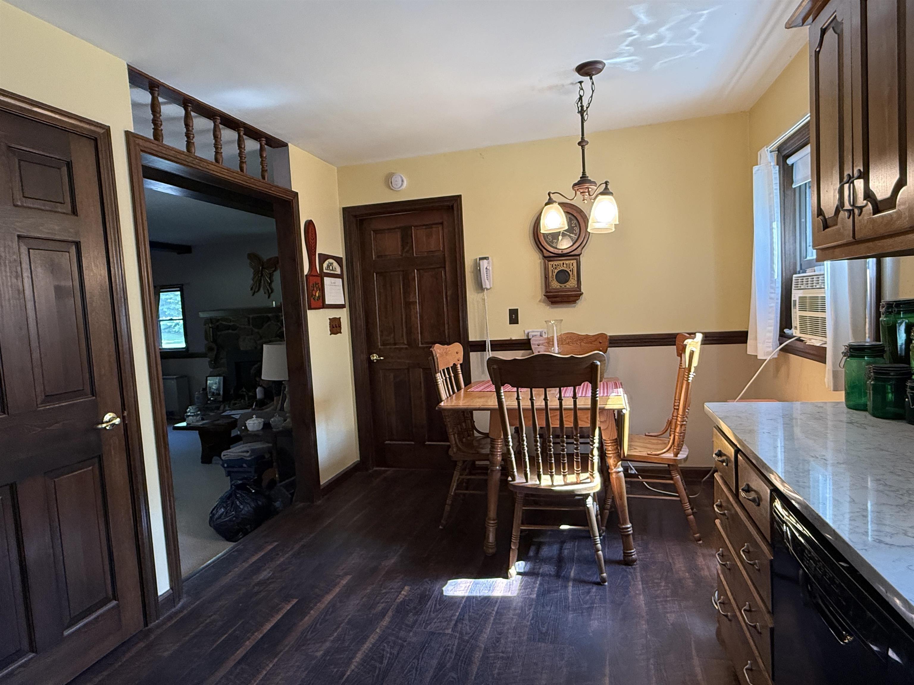
General Property Information
- Property Status:
- Active
- Price:
- $350, 000
- Assessed:
- $0
- Assessed Year:
- County:
- VT-Windsor
- Acres:
- 6.41
- Property Type:
- Single Family
- Year Built:
- 1982
- Agency/Brokerage:
- Betty McEnaney
Diamond Realty - Bedrooms:
- 5
- Total Baths:
- 3
- Sq. Ft. (Total):
- 2320
- Tax Year:
- 25
- Taxes:
- $7, 815
- Association Fees:
It isn't very often that you come across a home that is so well loved. This home is being sold by the original owner. It has been extremely well cared for. It is a great location with its proximity to Okemo, the lakes, Killington, Ascutney Outdoors and Woodstock. It is central to all. Located on a very quiet, Class IV gravel road. Maintenance of the road is shared with your neighbor. The home is very spacious! A covered breezeway to sit and relax which leads to a small mudroom/laundry room and 1/2 bath. The kitchen is a good size for a couple of cooks to work in! Off the kitchen is a comfortable den with a propane fired, stone fireplace. There is a separate dining room which opens to a large living room with a huge bay window. Upstairs you will find the primary bedroom with a 3/4bath. There are four additional bedrooms and a full bath. The basement is full sized and dry. You have plenty of room for exercise area, ping pong, pool table or all three! The garage is huge with room for 4 cars, or 2 cars and a good-sized workshop. There is no internet there now, but fiber optic is available. Don't miss the fact that this home comes with virtually everything you see in the photos. You can move right in and call it home. It has been a great place to raise their family, and now it is time to pass it on. In addition to the quiet location, one of the things they have enjoyed is watching for wildlife as the Arthur Davis Vermont Wildlife area is across the road. Don't miss out!
Interior Features
- # Of Stories:
- 2
- Sq. Ft. (Total):
- 2320
- Sq. Ft. (Above Ground):
- 2320
- Sq. Ft. (Below Ground):
- 0
- Sq. Ft. Unfinished:
- 1160
- Rooms:
- 10
- Bedrooms:
- 5
- Baths:
- 3
- Interior Desc:
- Draperies, Fireplace Screens/Equip, Wood Fireplace, 1 Fireplace, Furnished, Primary BR w/ BA, Natural Light, Natural Woodwork, Window Treatment, 1st Floor Laundry
- Appliances Included:
- Dishwasher, Range Hood, Microwave, Electric Range, Refrigerator, Washer, Owned Water Heater
- Flooring:
- Carpet, Hardwood, Manufactured
- Heating Cooling Fuel:
- Water Heater:
- Basement Desc:
- Bulkhead, Concrete Floor, Full, Interior Stairs, Unfinished, Exterior Access, Basement Stairs
Exterior Features
- Style of Residence:
- Contemporary
- House Color:
- Beige
- Time Share:
- No
- Resort:
- Exterior Desc:
- Exterior Details:
- Covered Porch
- Amenities/Services:
- Land Desc.:
- Corner, Country Setting, Landscaped, Wooded, Rural
- Suitable Land Usage:
- Residential
- Roof Desc.:
- Shingle
- Driveway Desc.:
- Paved
- Foundation Desc.:
- Poured Concrete
- Sewer Desc.:
- 1000 Gallon, Septic
- Garage/Parking:
- No
- Garage Spaces:
- 4
- Road Frontage:
- 1336
Other Information
- List Date:
- 2025-07-16
- Last Updated:


