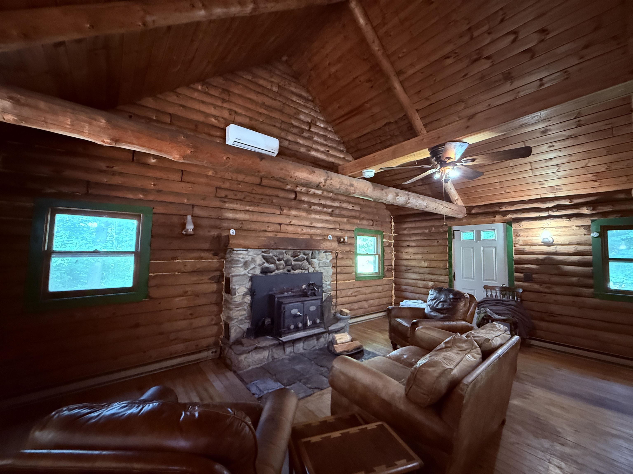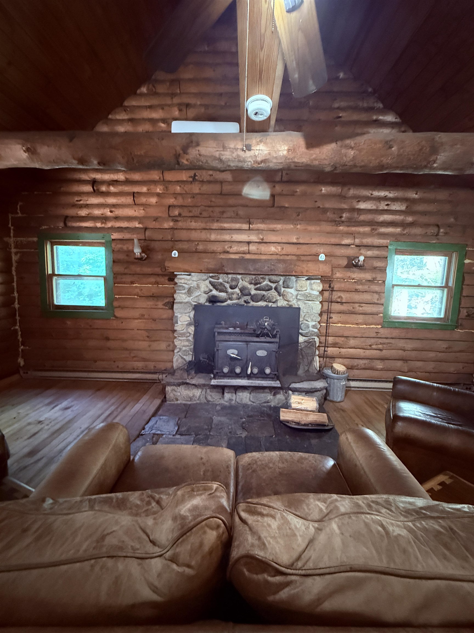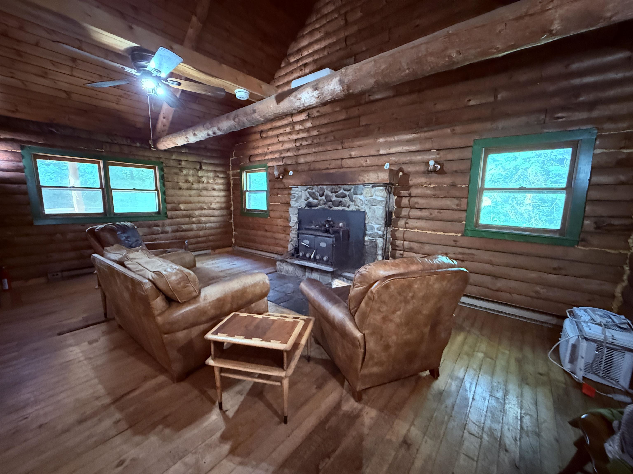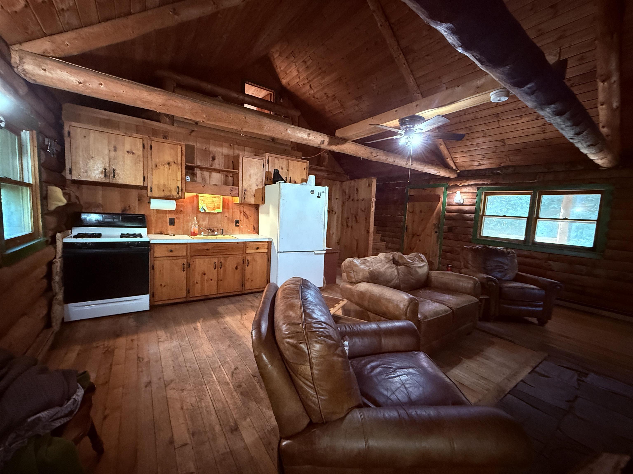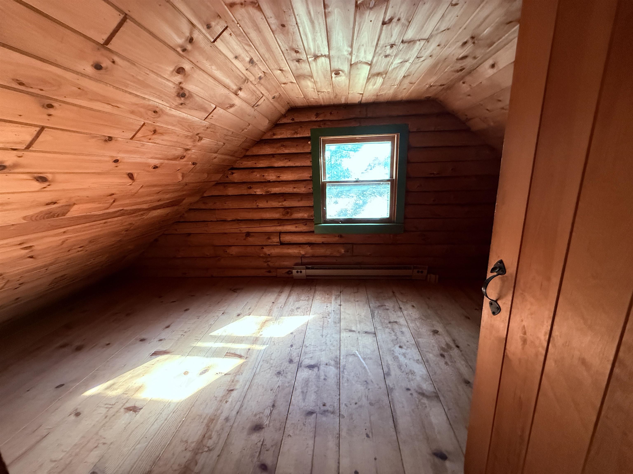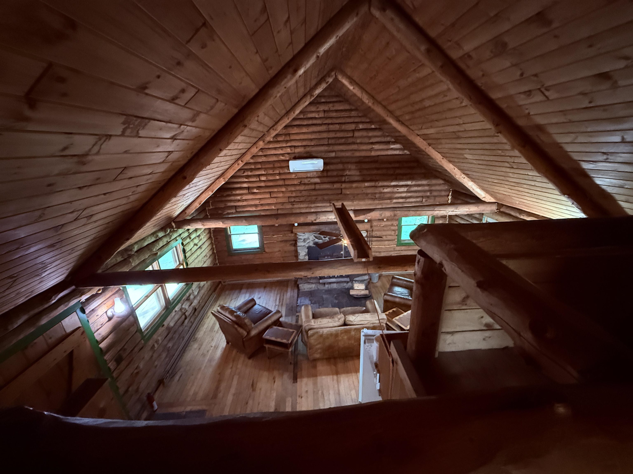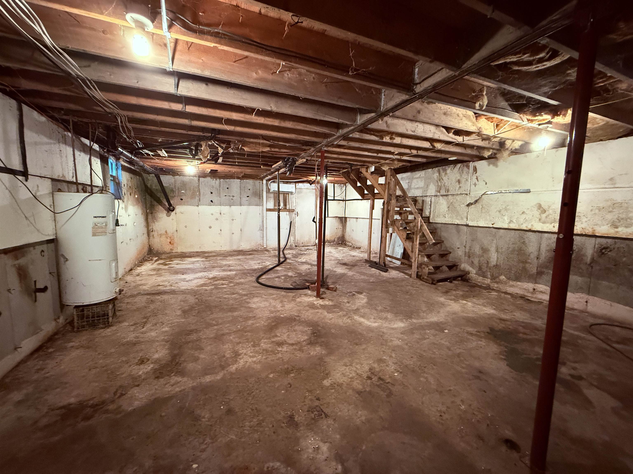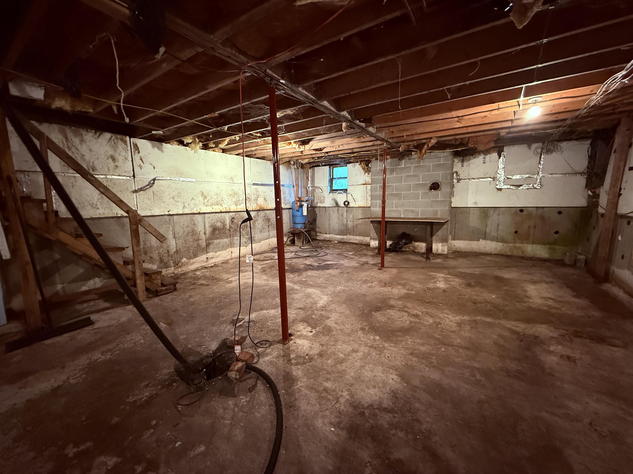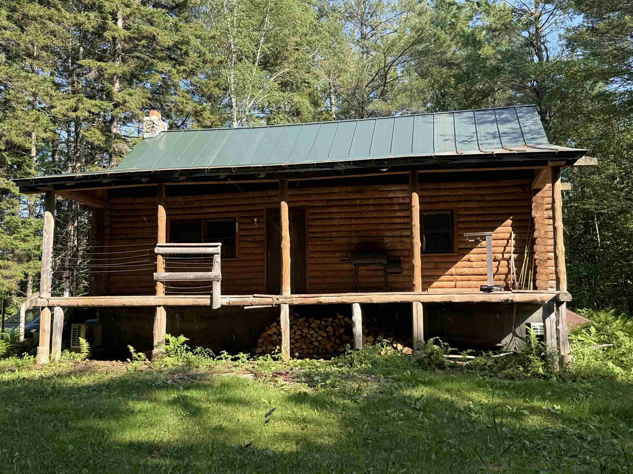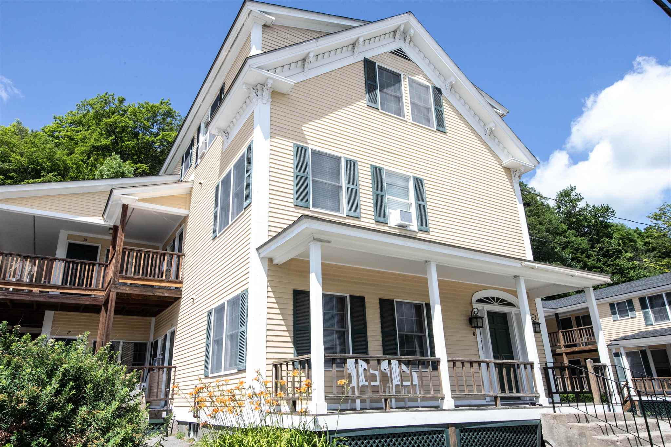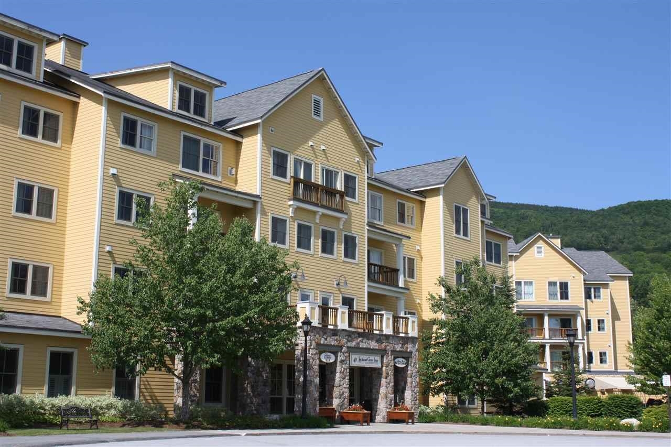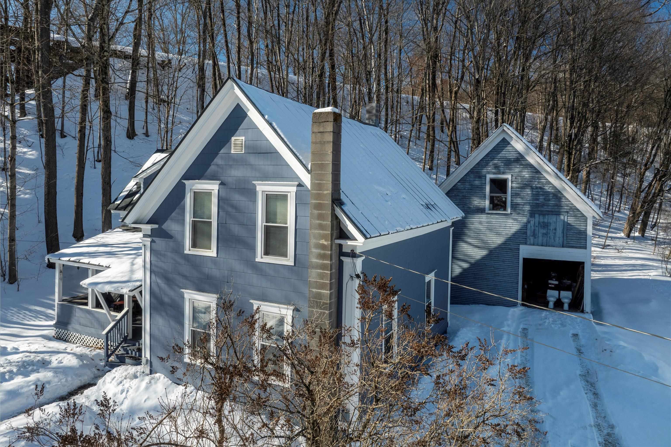1 of 15
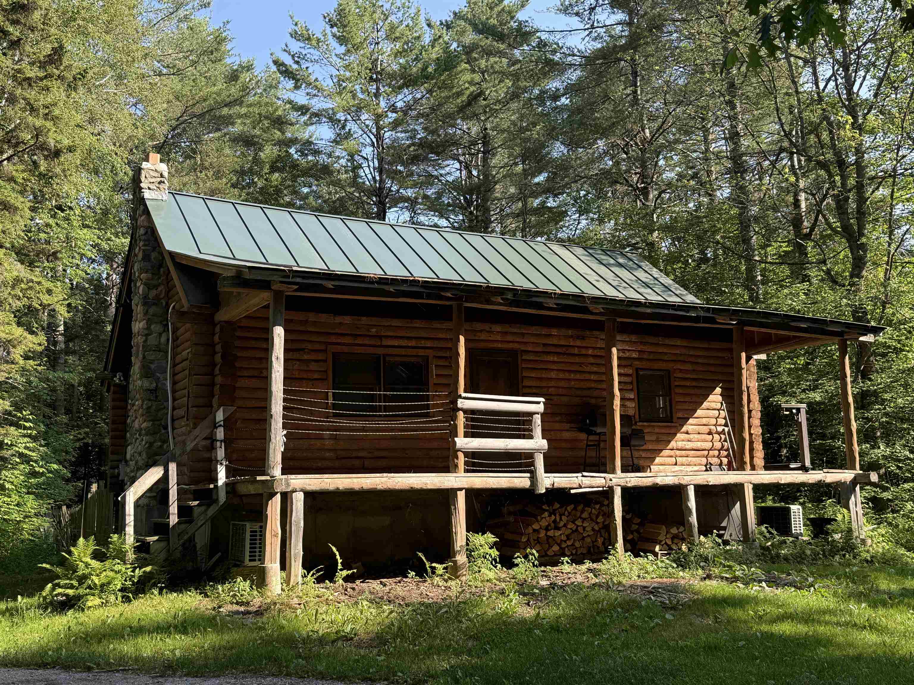
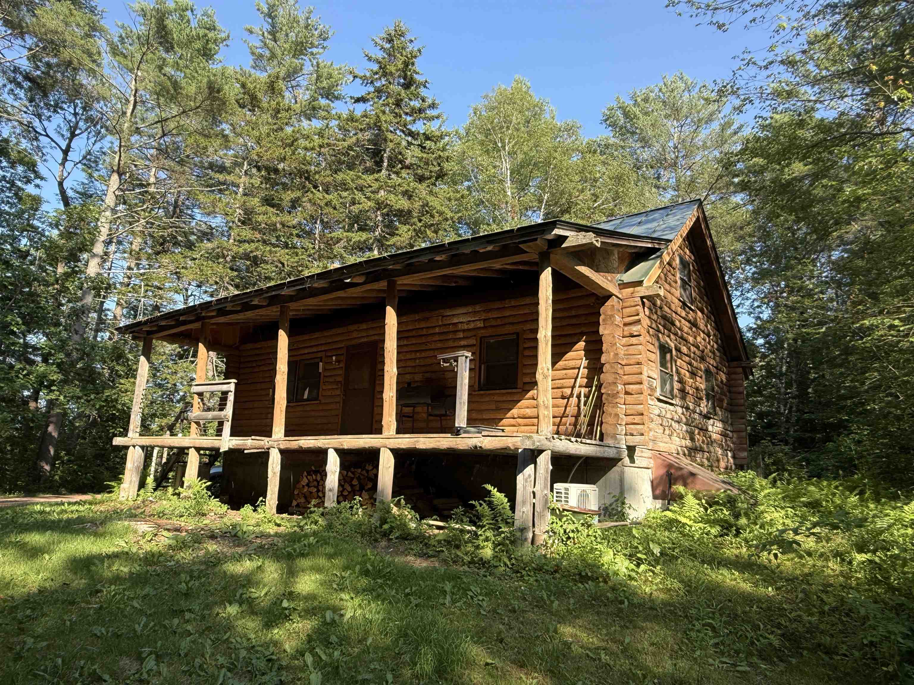
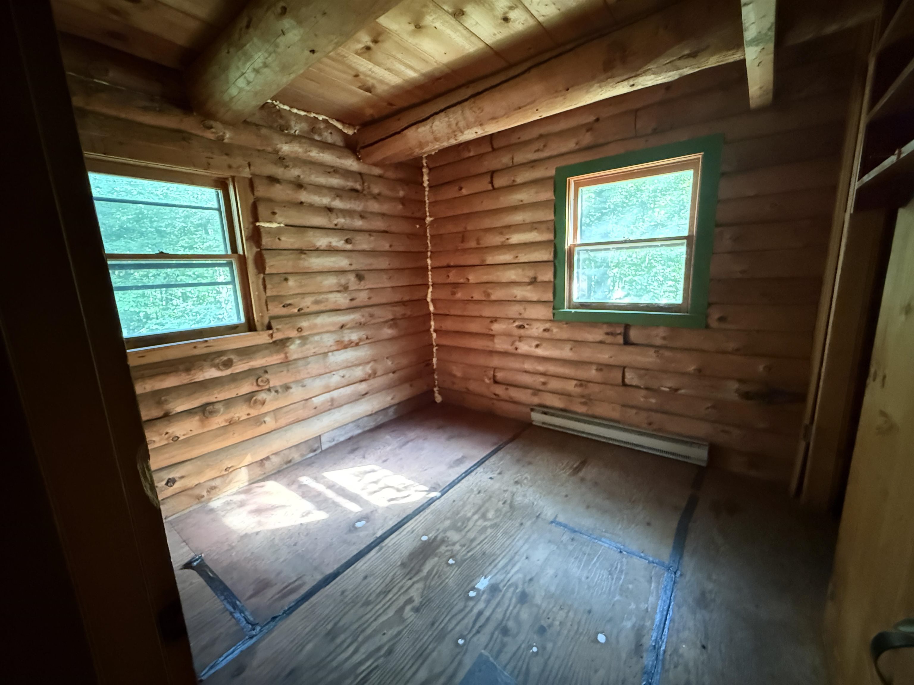
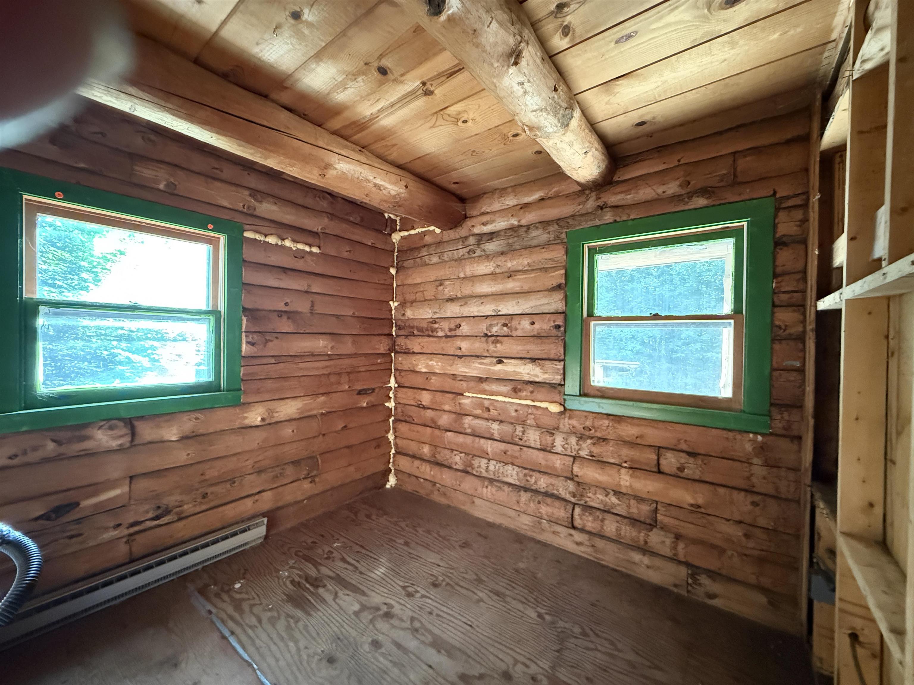
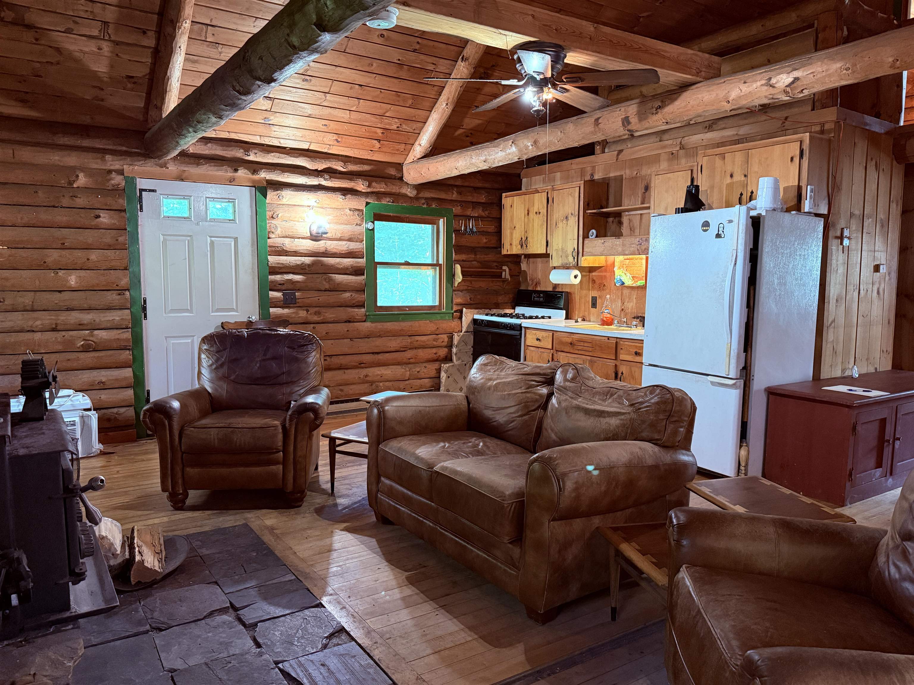
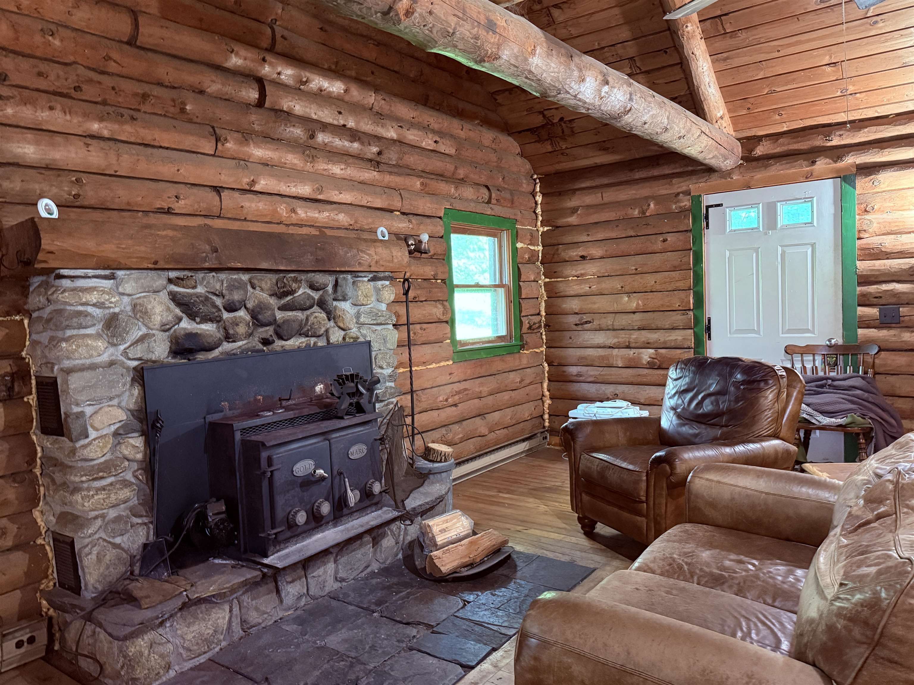
General Property Information
- Property Status:
- Active
- Price:
- $245, 000
- Assessed:
- $0
- Assessed Year:
- County:
- VT-Windsor
- Acres:
- 2.53
- Property Type:
- Single Family
- Year Built:
- 1977
- Agency/Brokerage:
- Betty McEnaney
Diamond Realty - Bedrooms:
- 2
- Total Baths:
- 1
- Sq. Ft. (Total):
- 979
- Tax Year:
- 2025
- Taxes:
- $3, 904
- Association Fees:
Log home in quiet country location awaits you!! While this isn't a large home, it is a perfect size for those just getting started. This home is in a really nice area. A wooded lot with clearing around the house and in a partially fenced area. It is an easy drive to the lakes, Okemo, or Ludlow village. If you are a cyclist or runner, you will love this country spot. There is a great network of gravel roads to explore. This home may be smaller than you were hoping for but go ahead and add on! There is a good-sized living/kitchen area that is open to each other. There are two bedrooms on the main floor and a loft area on the second floor. There is a 3/4 bath on the main level. The ceiling may be low in the loft area, but it would be super for kids. There is a full basement. I think at one time, there may have been a plan to finish the basement as there are casement style windows instead of the typical basement windows. There is a large, open porch across the front of the house. The house does need some updating, but the area should more than support whatever improvements you chose to make. It may be that a rehab loan is needed, check with your lender. This is going to be a great opportunity for someone. Is it you??
Interior Features
- # Of Stories:
- 1.5
- Sq. Ft. (Total):
- 979
- Sq. Ft. (Above Ground):
- 979
- Sq. Ft. (Below Ground):
- 0
- Sq. Ft. Unfinished:
- 748
- Rooms:
- 4
- Bedrooms:
- 2
- Baths:
- 1
- Interior Desc:
- Cathedral Ceiling, Ceiling Fan, Kitchen/Dining, Living/Dining, Natural Woodwork, Wood Stove Insert
- Appliances Included:
- Gas Range, Refrigerator
- Flooring:
- Hardwood, Other, Tile
- Heating Cooling Fuel:
- Water Heater:
- Basement Desc:
- Climate Controlled, Concrete, Concrete Floor, Full, Interior Stairs, Sump Pump, Unfinished, Exterior Access, Basement Stairs
Exterior Features
- Style of Residence:
- Cape, Log
- House Color:
- Log
- Time Share:
- No
- Resort:
- Exterior Desc:
- Exterior Details:
- Covered Porch
- Amenities/Services:
- Land Desc.:
- Country Setting, Wooded, Near Snowmobile Trails
- Suitable Land Usage:
- Residential
- Roof Desc.:
- Standing Seam
- Driveway Desc.:
- Gravel
- Foundation Desc.:
- Poured Concrete
- Sewer Desc.:
- Septic
- Garage/Parking:
- No
- Garage Spaces:
- 0
- Road Frontage:
- 258
Other Information
- List Date:
- 2025-07-17
- Last Updated:


