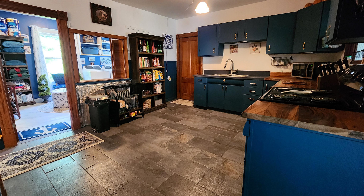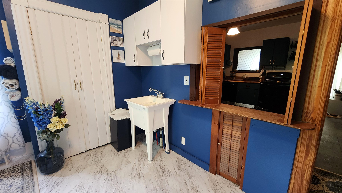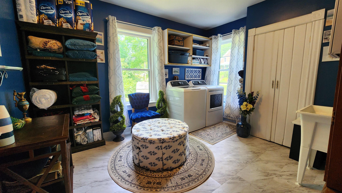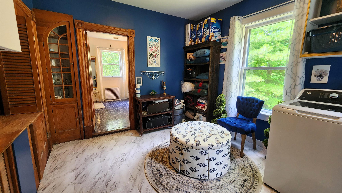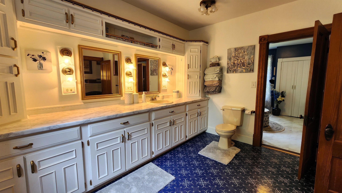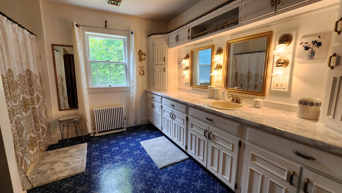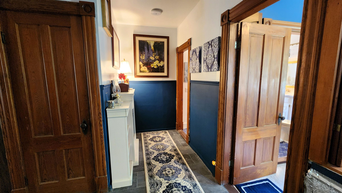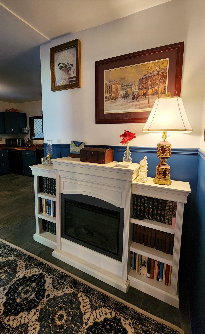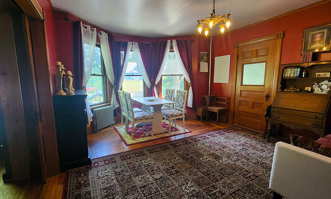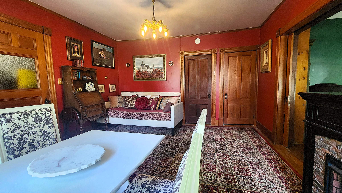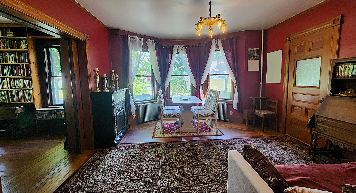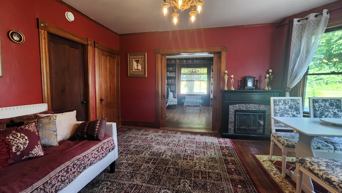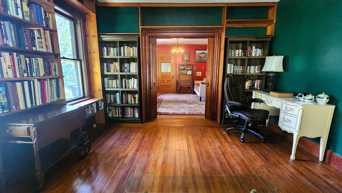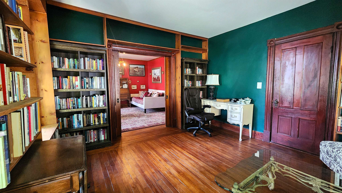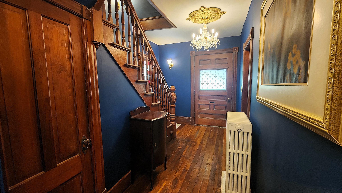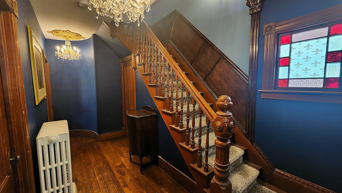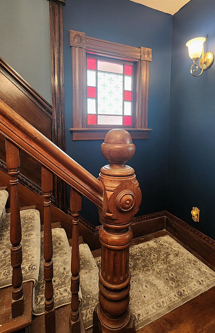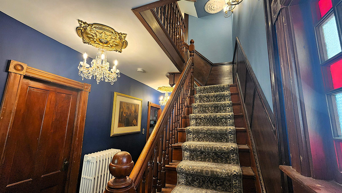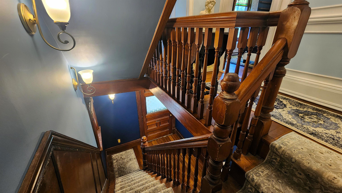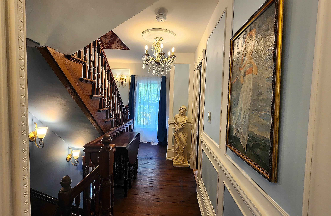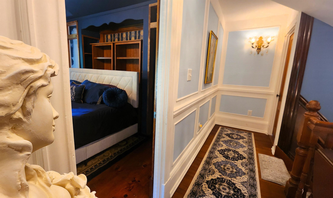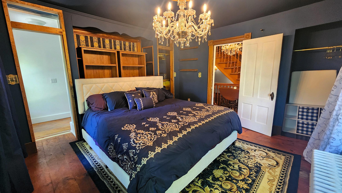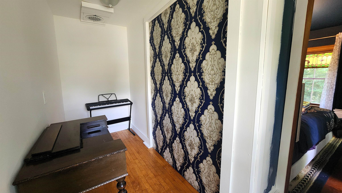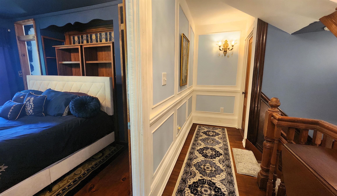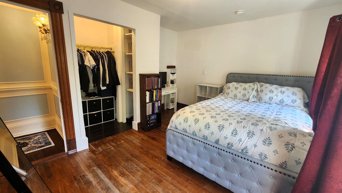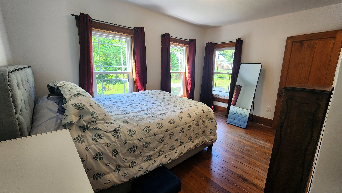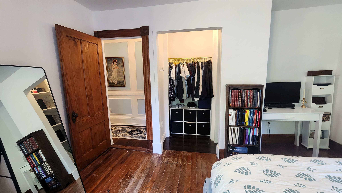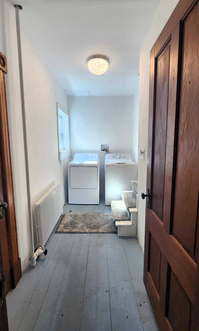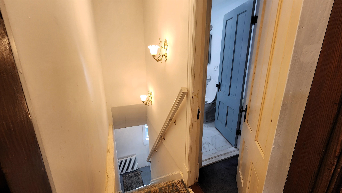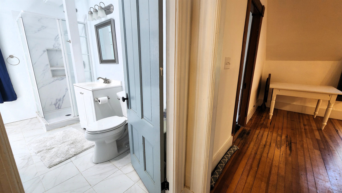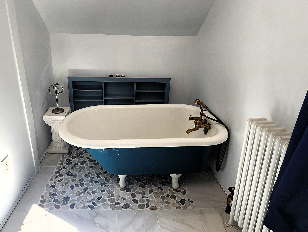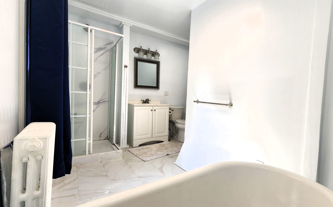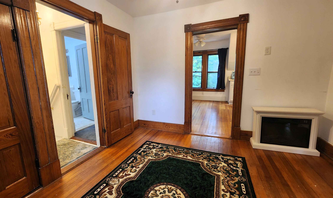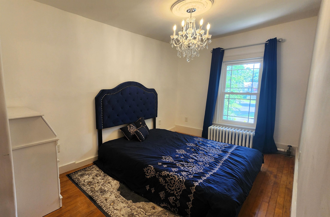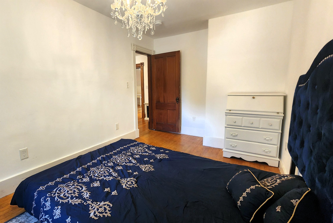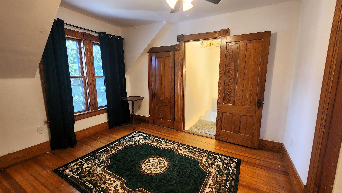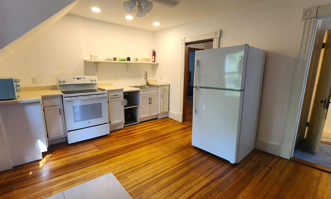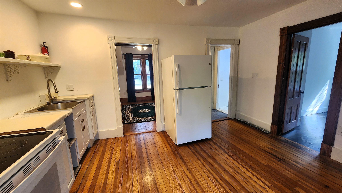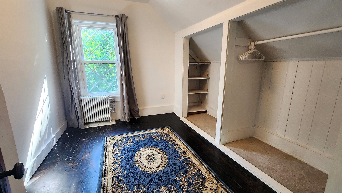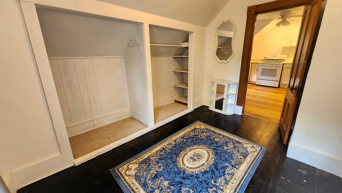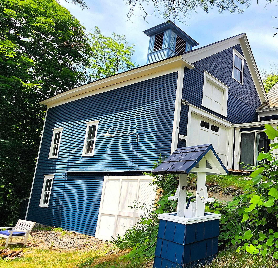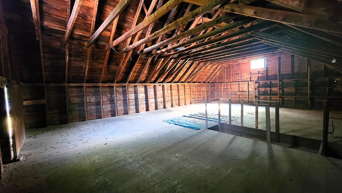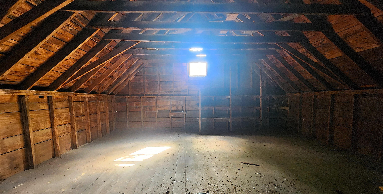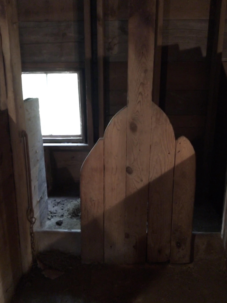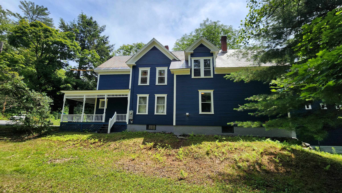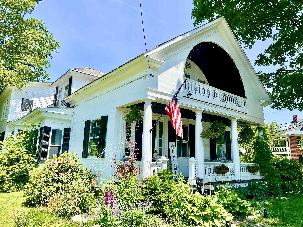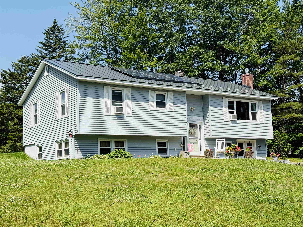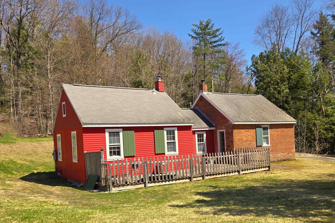1 of 51
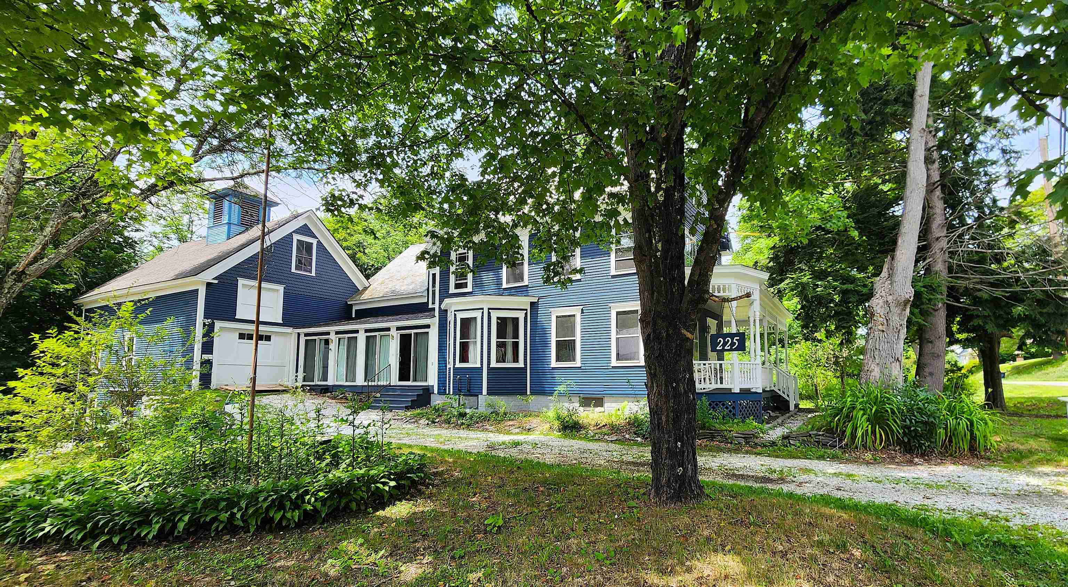
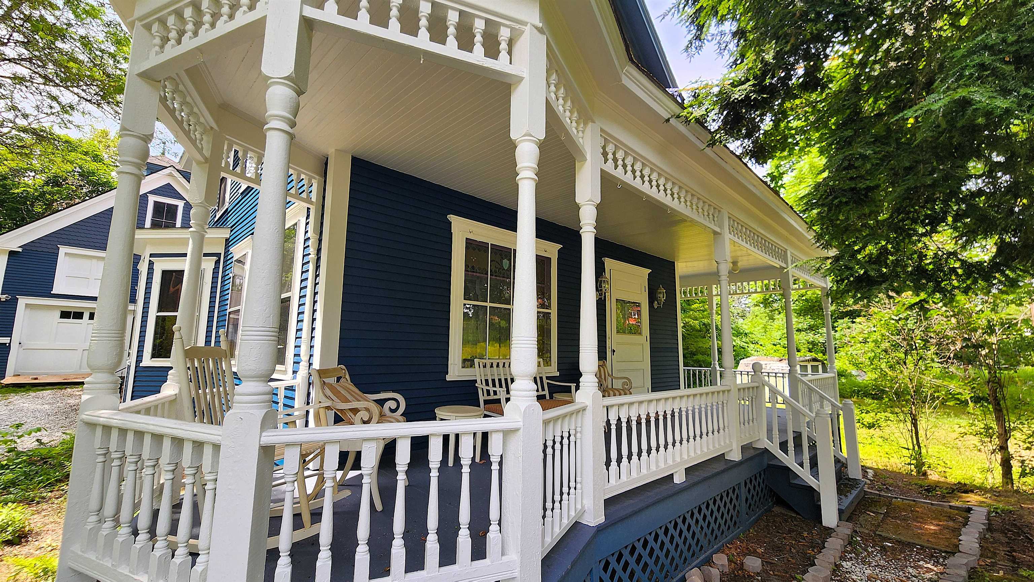
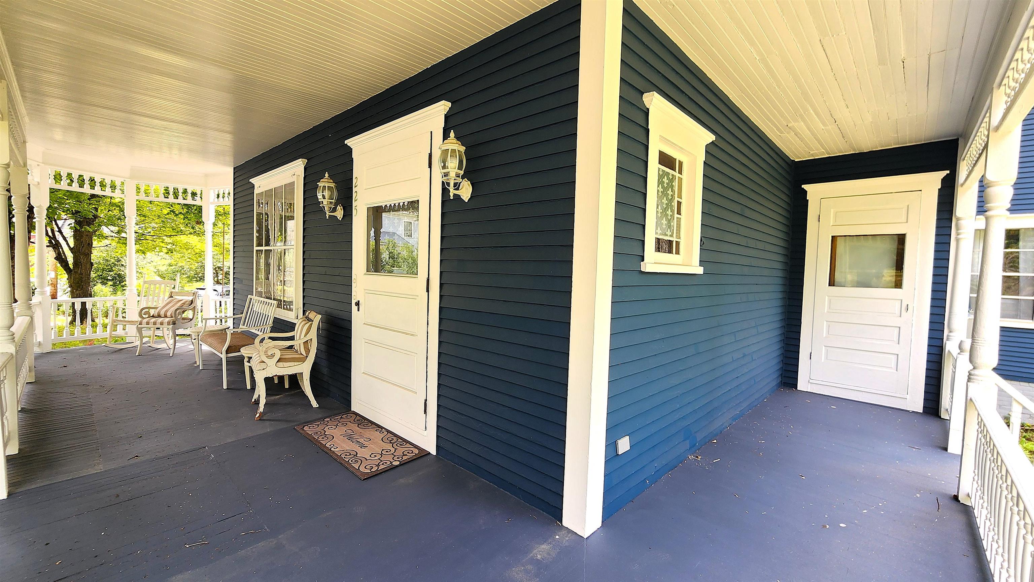
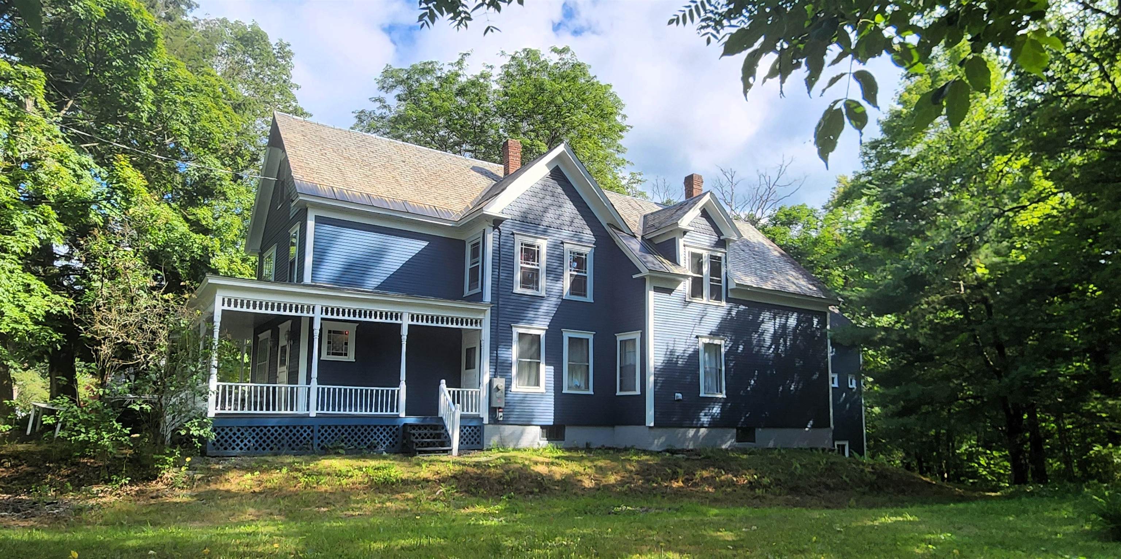
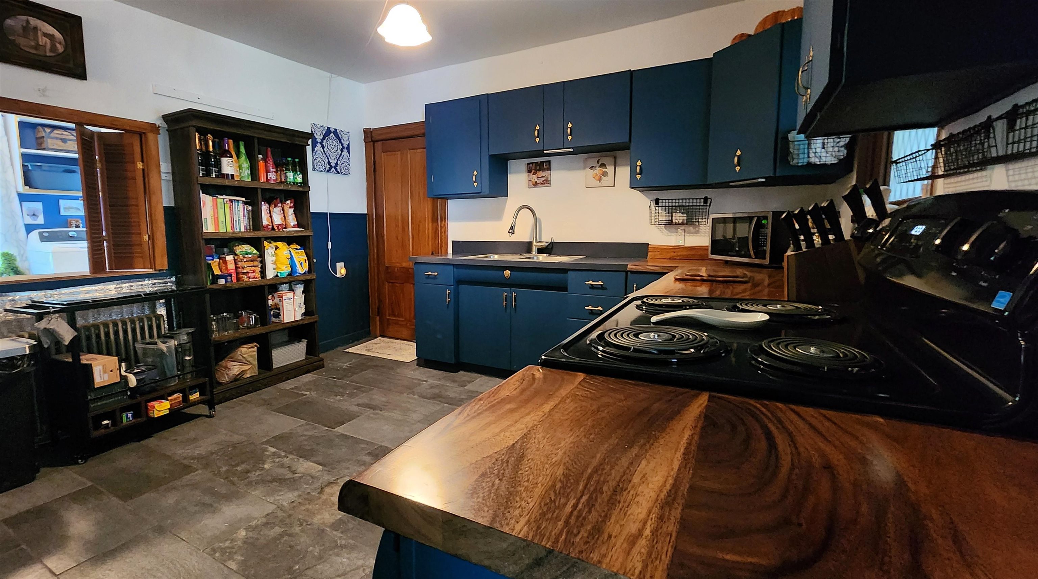
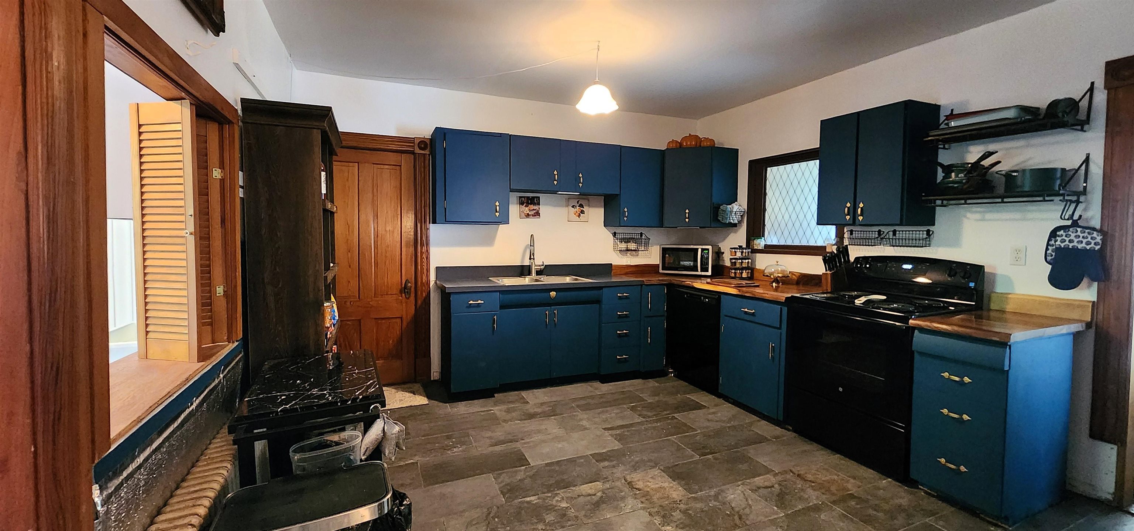
General Property Information
- Property Status:
- Active
- Price:
- $389, 000
- Assessed:
- $0
- Assessed Year:
- County:
- VT-Windham
- Acres:
- 0.80
- Property Type:
- Single Family
- Year Built:
- 1903
- Agency/Brokerage:
- Daire Gibney
Barrett and Valley Associates Inc. - Bedrooms:
- 6
- Total Baths:
- 2
- Sq. Ft. (Total):
- 2787
- Tax Year:
- 2025
- Taxes:
- $4, 277
- Association Fees:
Welcome to Your Dream of a Fully Renovated Victorian Treasure! This stunning Victorian, built in 1903, has been lovingly renovated by its current owner, preserving the original charm while blending modern amenities. Every surface has been meticulously restored, combining classic elegance with today’s comforts. Sitting on the largest lot in the neighborhood, this home overlooks the Saxtons River, a picturesque spot with only three owners in its history. Originally built by Mr. Powers, a prosperous logging baron, as a wedding gift for his daughter, this home carries a rich legacy, lovingly continued through a complete renovation. The property includes a magnificent 3-story barn, restored with original stables, a tack room, foaling stall, and hay loft with a cathedral ceiling. The barn’s roof and cupola were restored in 2004, ensuring lasting quality. Inside, you'll find original hardwood floors, intricate molding, a built-in China cabinet, pocket doors, bay windows, and beautiful stained glass. The staircase and newel post are works of art. The home features two full kitchens, two full baths, and ample space, offering flexibility as a two-family dwelling or grand single-family home. The in-law or rental apartment can be one or two bedrooms. The main home includes 4 bedrooms, a library, dining, living room, large kitchen, and cozy laundry/utility room. Equipped with a Tesla Wall for backup power, this home is a perfect blend of history and modern living. Showings begin 7/22/2025
Interior Features
- # Of Stories:
- 3
- Sq. Ft. (Total):
- 2787
- Sq. Ft. (Above Ground):
- 2787
- Sq. Ft. (Below Ground):
- 0
- Sq. Ft. Unfinished:
- 1284
- Rooms:
- 16
- Bedrooms:
- 6
- Baths:
- 2
- Interior Desc:
- Dining Area, In-Law Suite, Natural Woodwork, 1st Floor Laundry
- Appliances Included:
- Electric Water Heater
- Flooring:
- Hardwood, Laminate, Slate/Stone, Wood
- Heating Cooling Fuel:
- Water Heater:
- Basement Desc:
- Concrete Floor
Exterior Features
- Style of Residence:
- Victorian
- House Color:
- Time Share:
- No
- Resort:
- Exterior Desc:
- Exterior Details:
- Barn, Garden Space, Natural Shade, Covered Porch, Storage
- Amenities/Services:
- Land Desc.:
- Level, Neighborhood
- Suitable Land Usage:
- Roof Desc.:
- Slate
- Driveway Desc.:
- Gravel
- Foundation Desc.:
- Stone
- Sewer Desc.:
- Public
- Garage/Parking:
- Yes
- Garage Spaces:
- 2
- Road Frontage:
- 0
Other Information
- List Date:
- 2025-07-17
- Last Updated:


