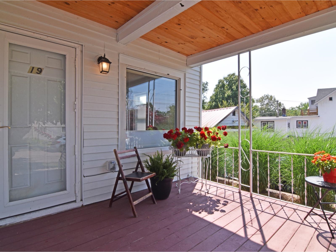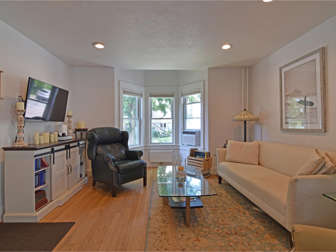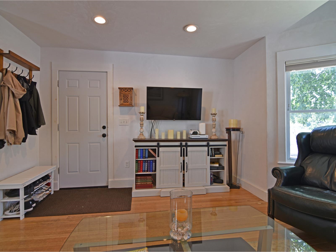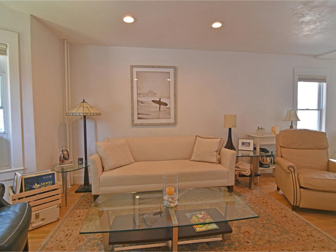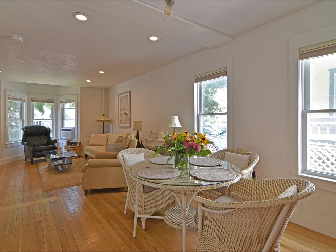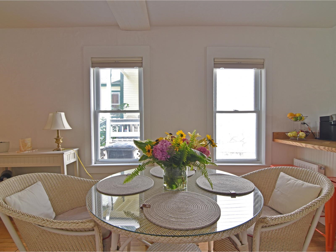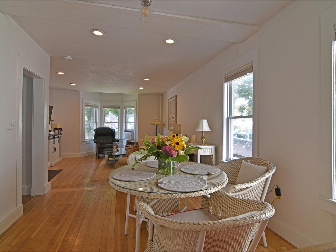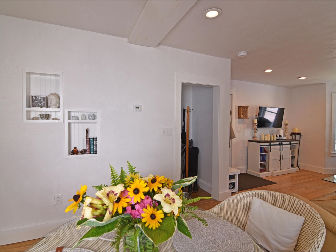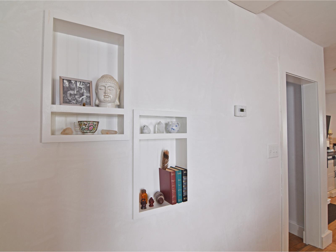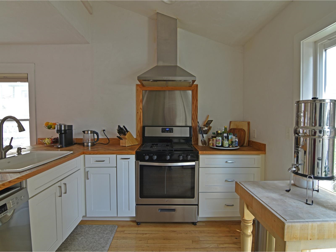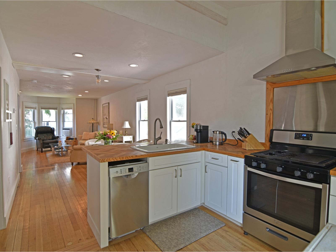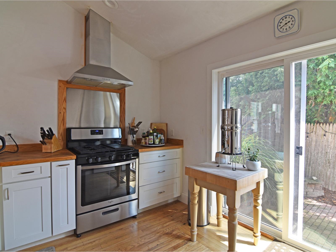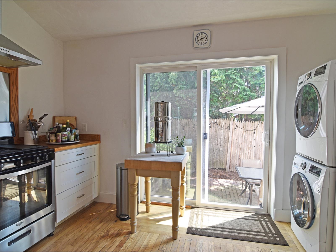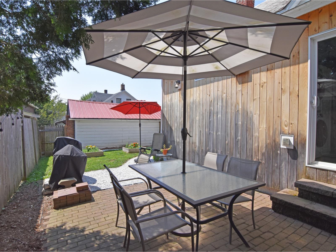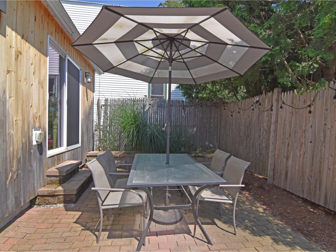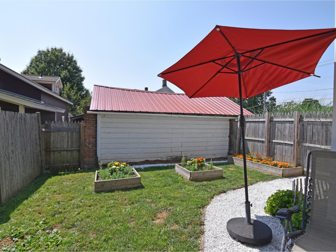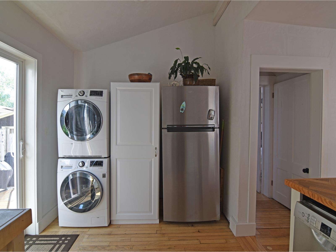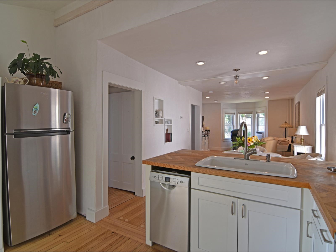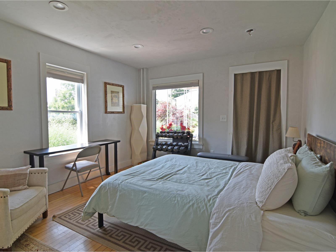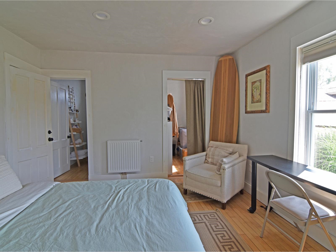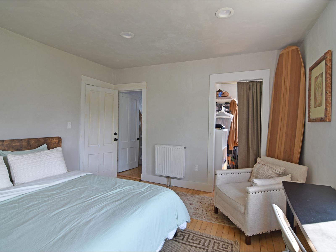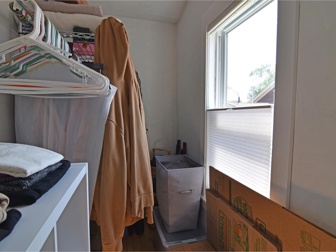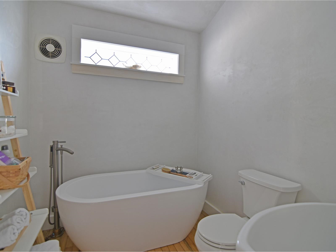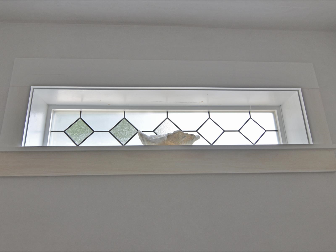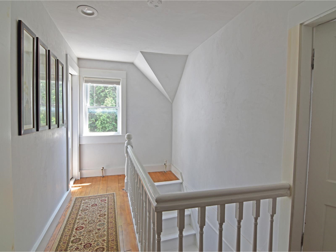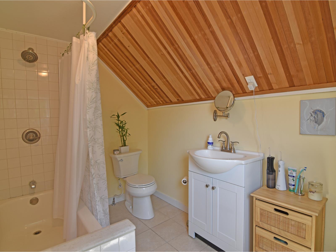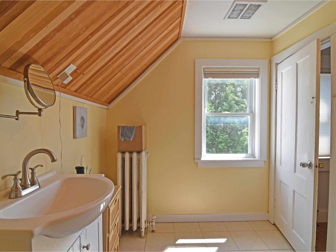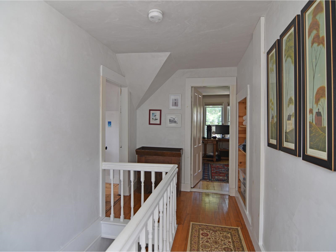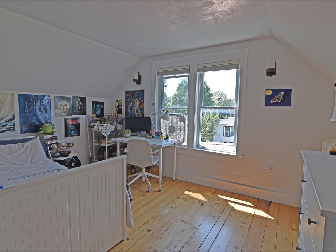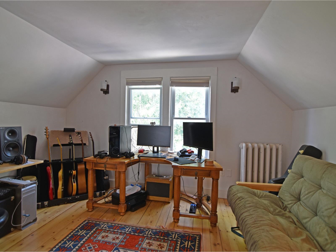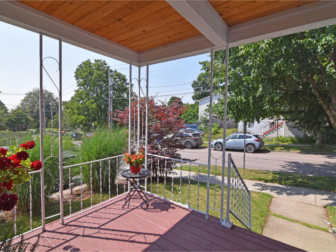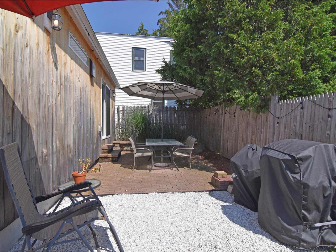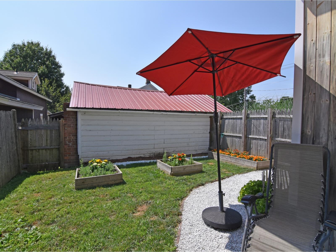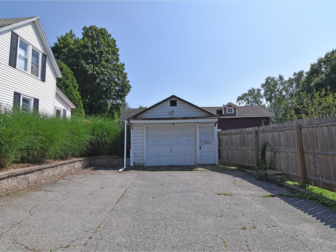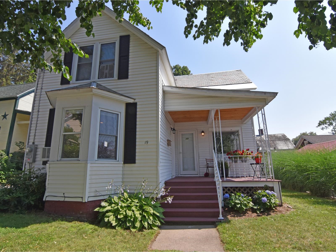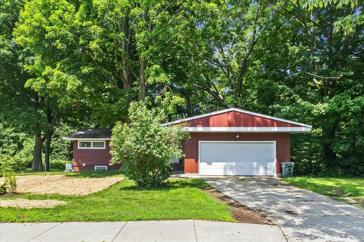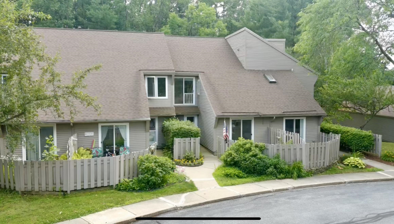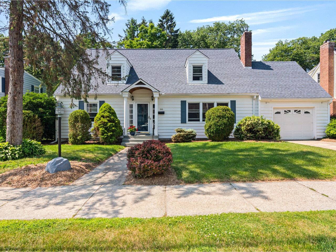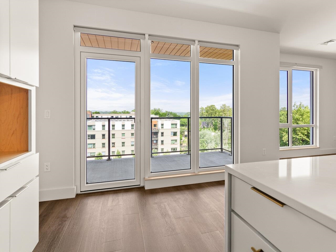1 of 41
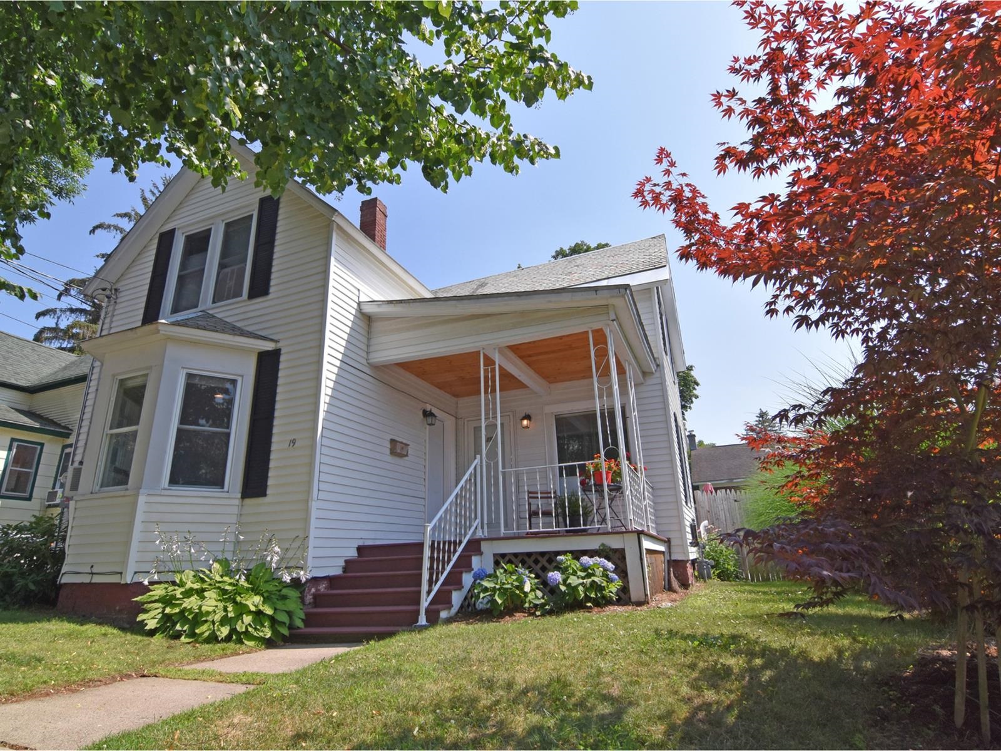

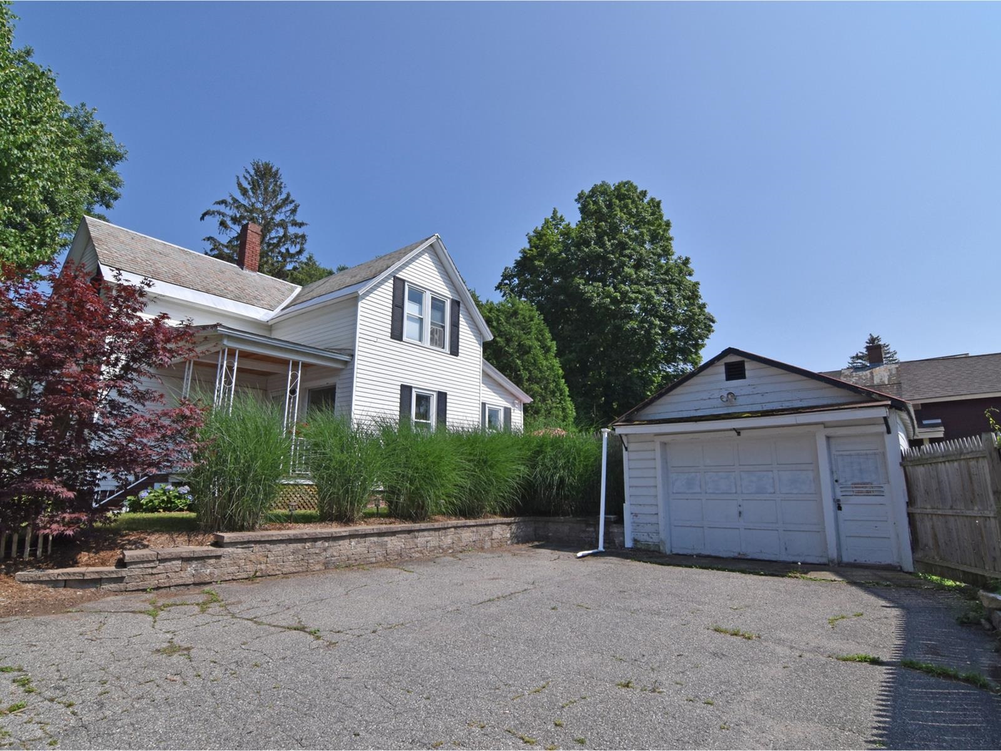
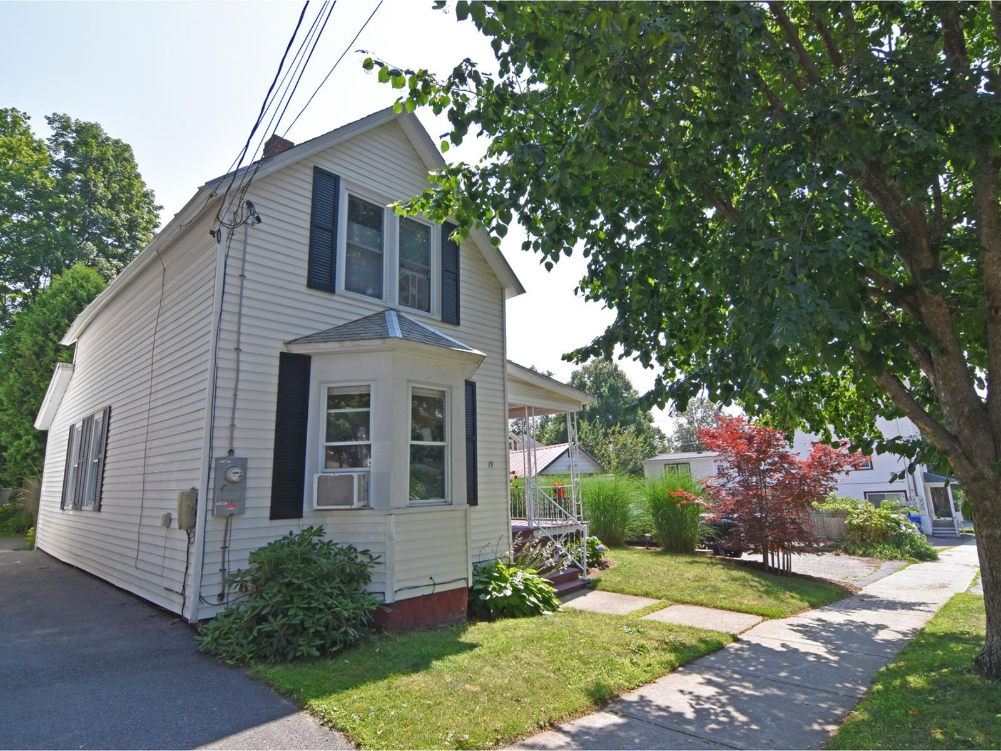
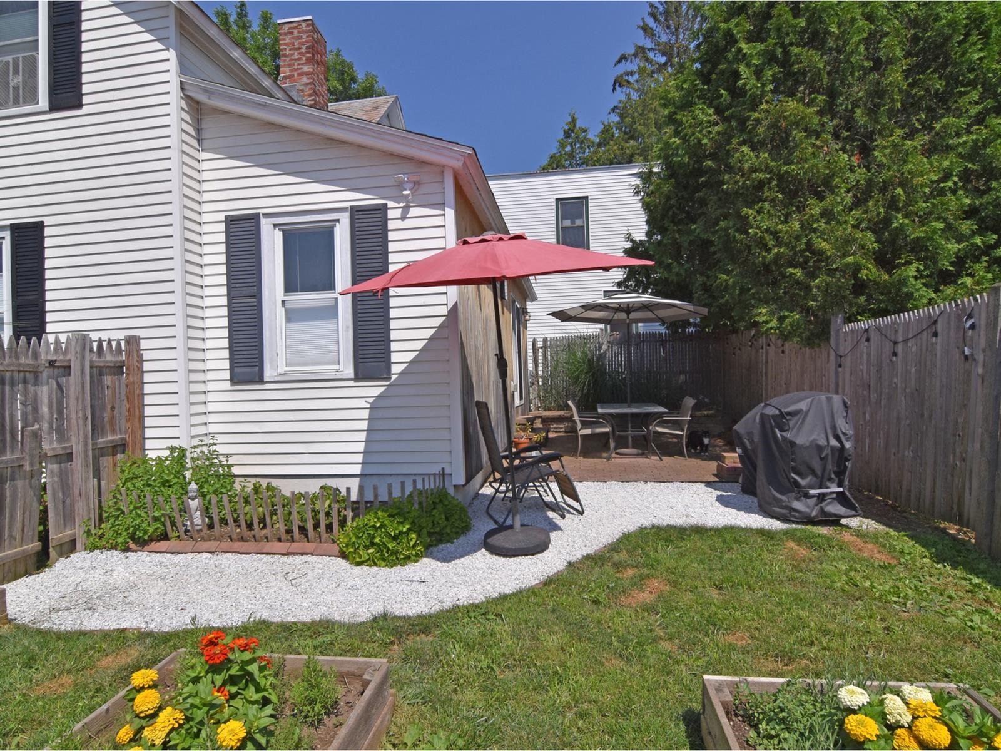
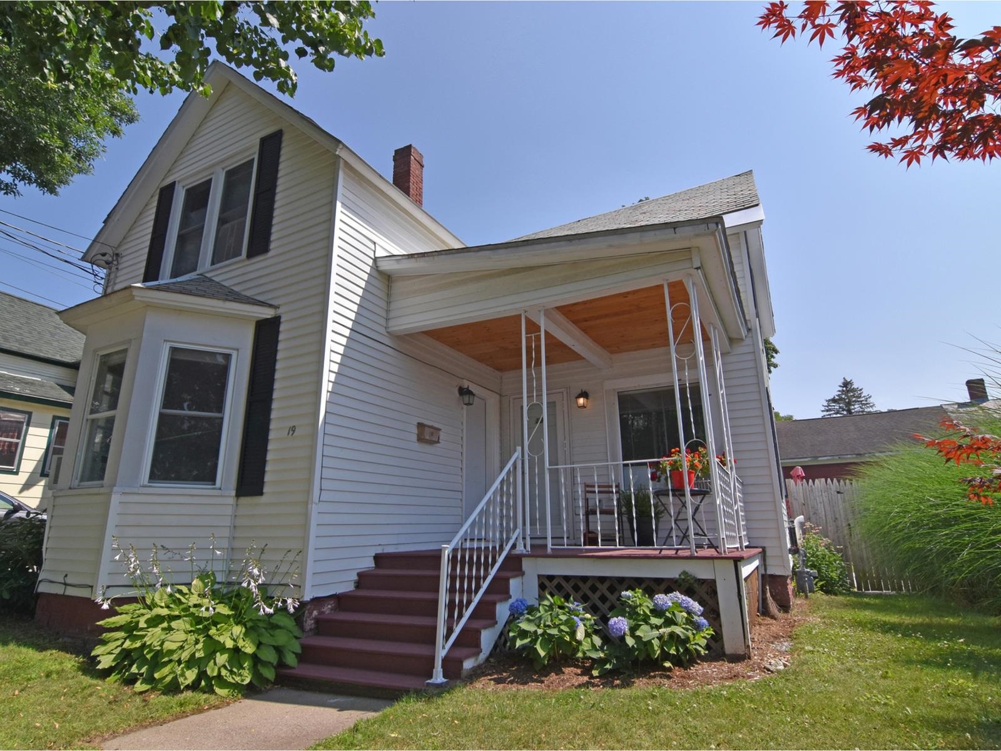
General Property Information
- Property Status:
- Active
- Price:
- $693, 000
- Assessed:
- $0
- Assessed Year:
- County:
- VT-Chittenden
- Acres:
- 0.08
- Property Type:
- Single Family
- Year Built:
- 1910
- Agency/Brokerage:
- Brian M. Boardman
Coldwell Banker Hickok and Boardman - Bedrooms:
- 3
- Total Baths:
- 2
- Sq. Ft. (Total):
- 1198
- Tax Year:
- 2025
- Taxes:
- $8, 946
- Association Fees:
Welcome to this charming home located in the South End of Burlington - full of character, warmth, and thoughtful updates throughout! Enjoy the convenience of open-concept kitchen, living, and dining areas. The first-floor primary bedroom offers a walk-in closet and bathroom with a soaking tub. Two additional bedrooms and a bath upstairs provide flexibility for guests or in home office. Step out back to a private courtyard with southern exposure and a fenced yard. Numerous updates over the years include windows and doors, new kitchen 2018, electrical 2018, new HVAC 2021, and 2nd bathroom 2018. Additional highlights include an oversized one-car detached garage, ample off-street parking, and raised garden beds. This prime location is just minutes from Pine Street, the waterfront, downtown Burlington, UVM, and the UVM Medical Center. ADU potential with the garage and off-street parking, if owner-occupied!
Interior Features
- # Of Stories:
- 2
- Sq. Ft. (Total):
- 1198
- Sq. Ft. (Above Ground):
- 1198
- Sq. Ft. (Below Ground):
- 0
- Sq. Ft. Unfinished:
- 779
- Rooms:
- 5
- Bedrooms:
- 3
- Baths:
- 2
- Interior Desc:
- Blinds, Dining Area, Living/Dining, Primary BR w/ BA, Soaking Tub, Walk-in Closet
- Appliances Included:
- Dishwasher, Dryer, Range Hood, Gas Range, Refrigerator, ENERGY STAR Qual Washer, Tankless Water Heater
- Flooring:
- Ceramic Tile, Wood
- Heating Cooling Fuel:
- Water Heater:
- Basement Desc:
- Full, Unfinished
Exterior Features
- Style of Residence:
- Other
- House Color:
- White
- Time Share:
- No
- Resort:
- Exterior Desc:
- Exterior Details:
- Full Fence, Patio, Covered Porch
- Amenities/Services:
- Land Desc.:
- Curbing, Open, Sidewalks
- Suitable Land Usage:
- Roof Desc.:
- Architectural Shingle, Slate
- Driveway Desc.:
- Paved
- Foundation Desc.:
- Stone
- Sewer Desc.:
- Public
- Garage/Parking:
- Yes
- Garage Spaces:
- 1
- Road Frontage:
- 45
Other Information
- List Date:
- 2025-07-18
- Last Updated:


