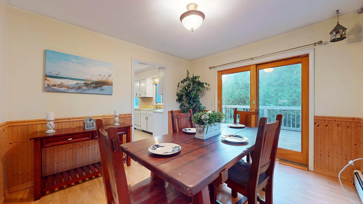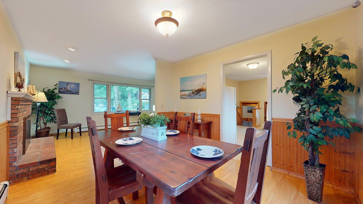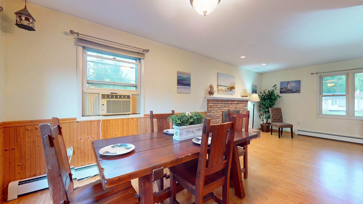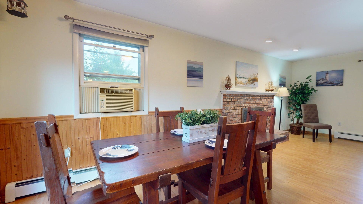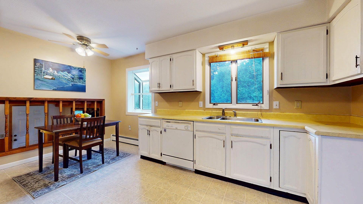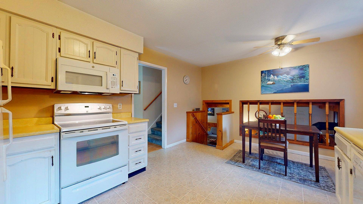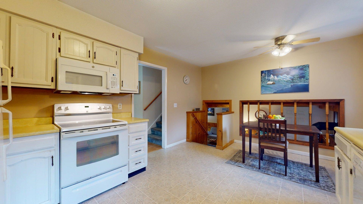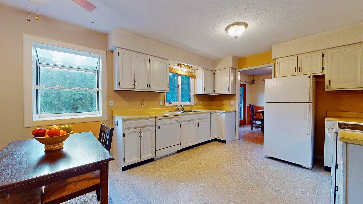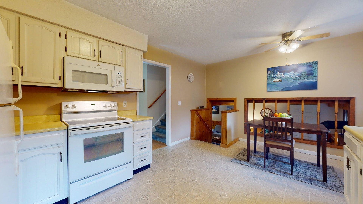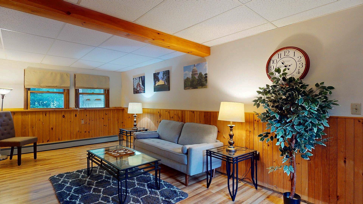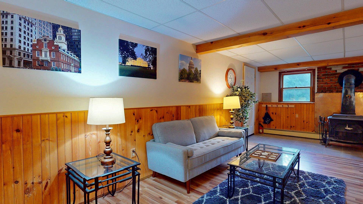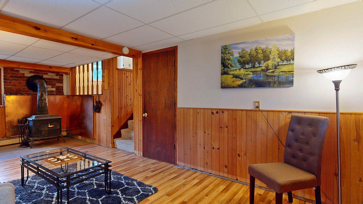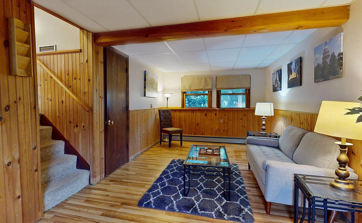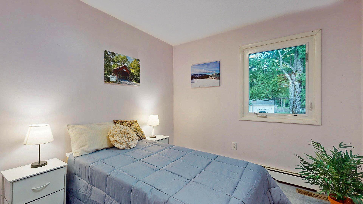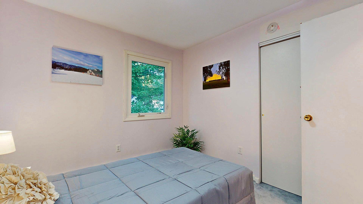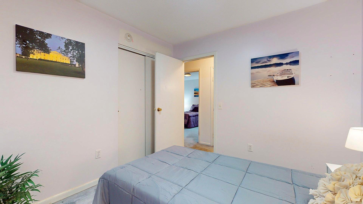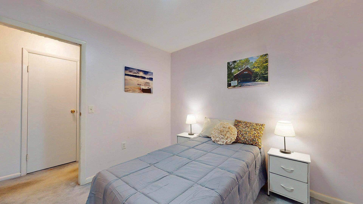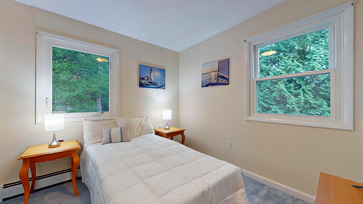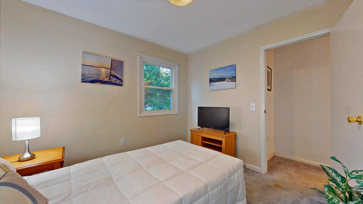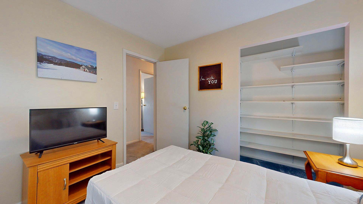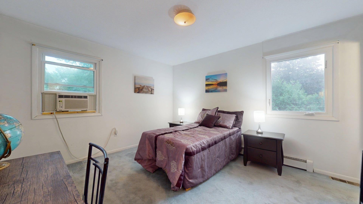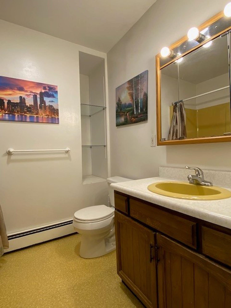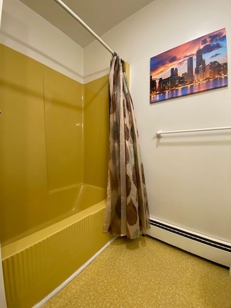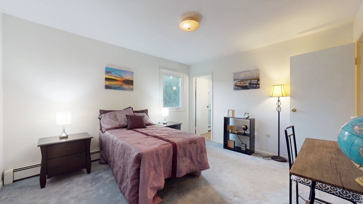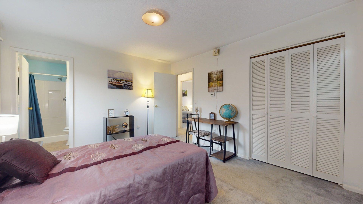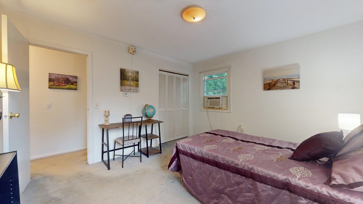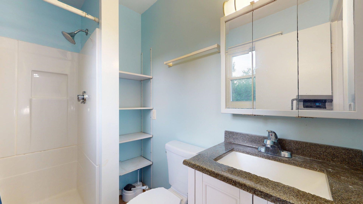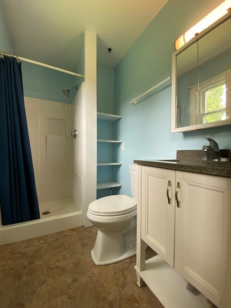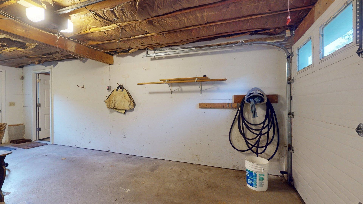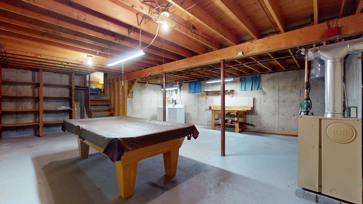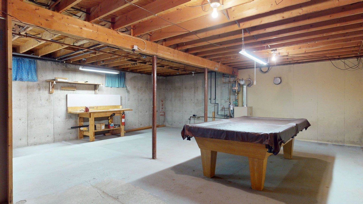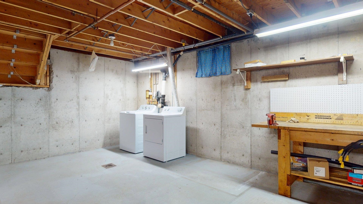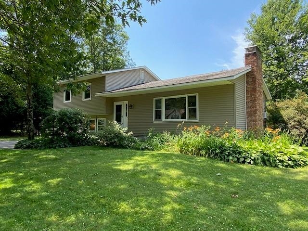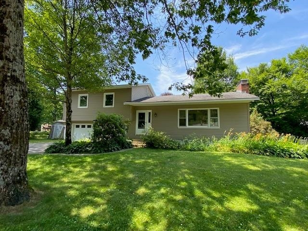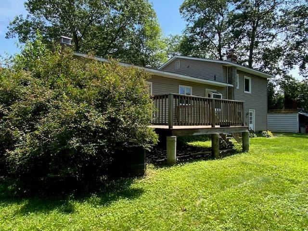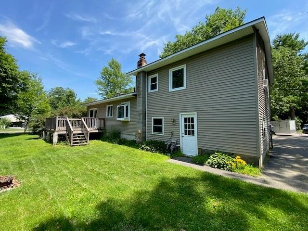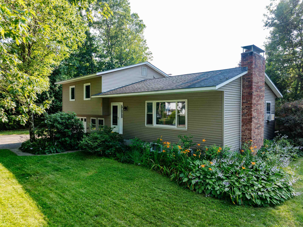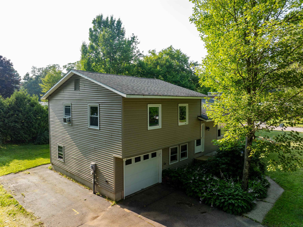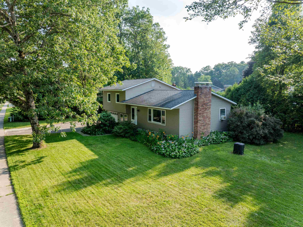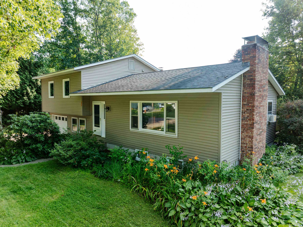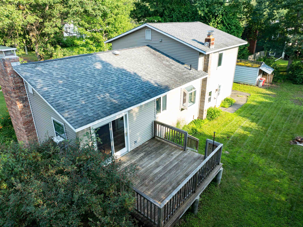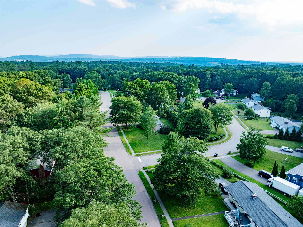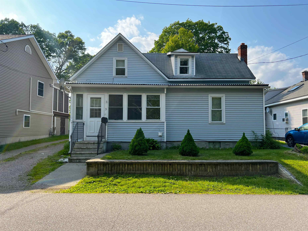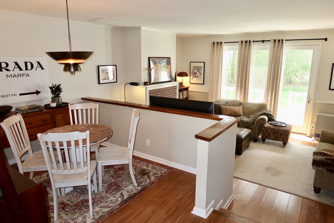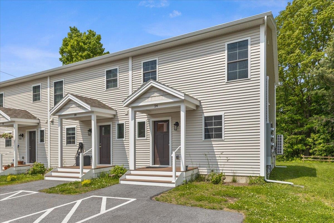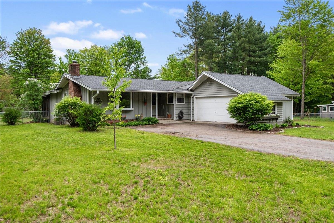1 of 48
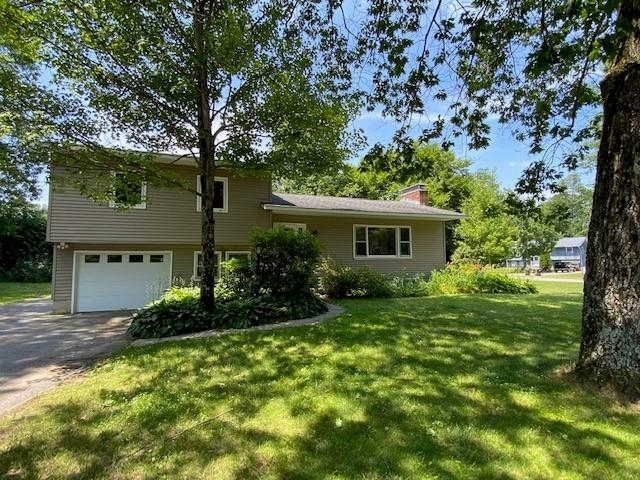
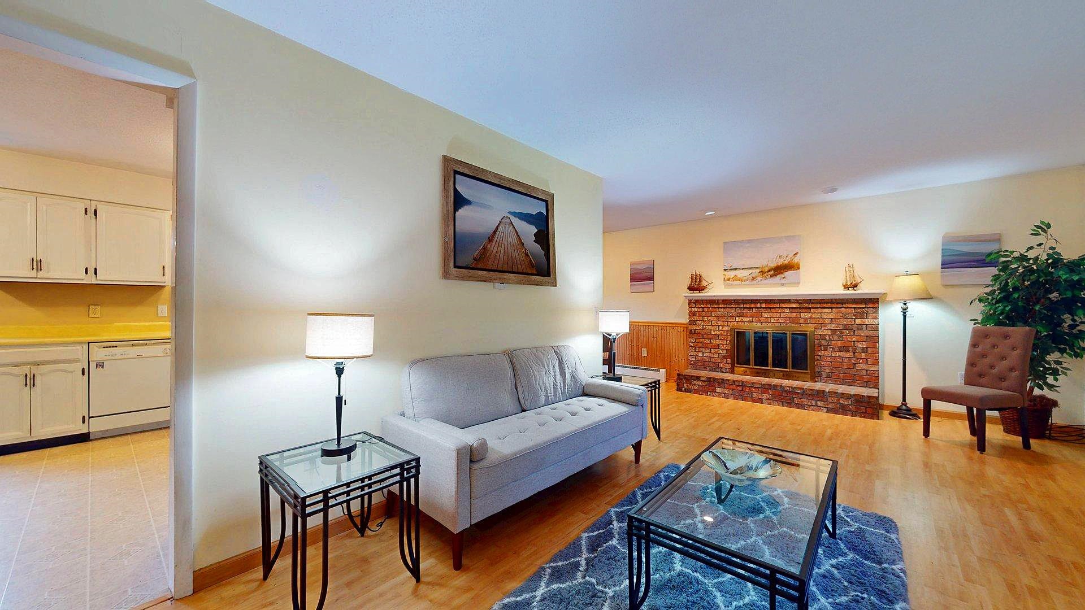
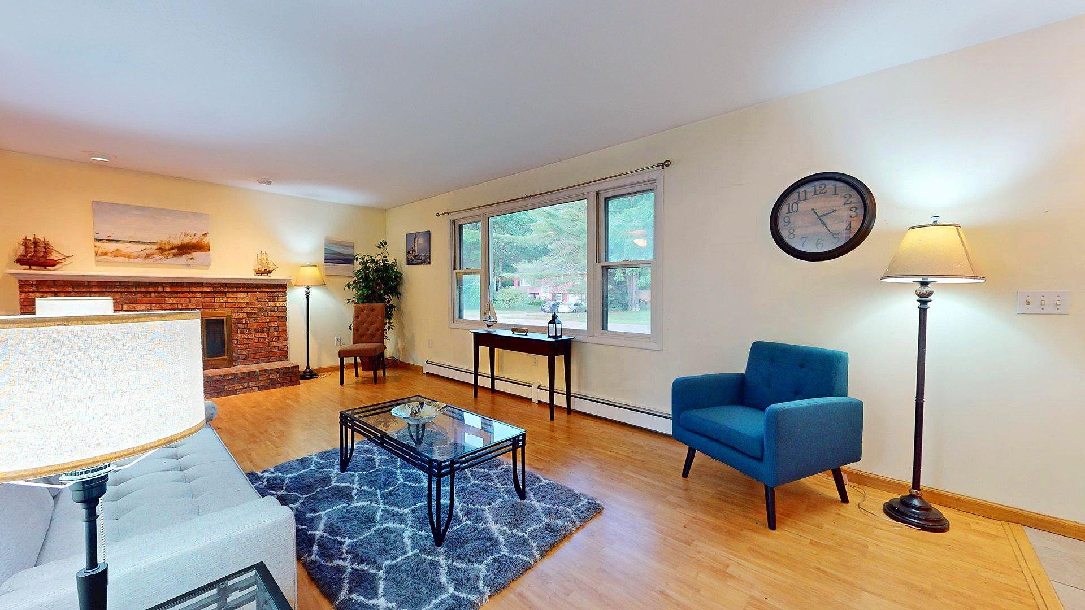
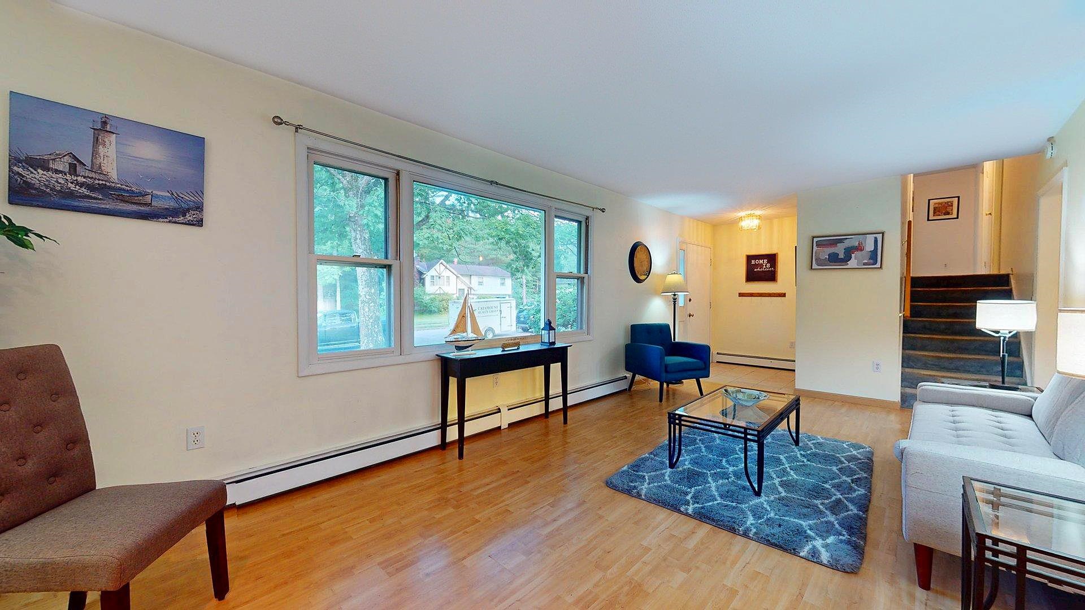
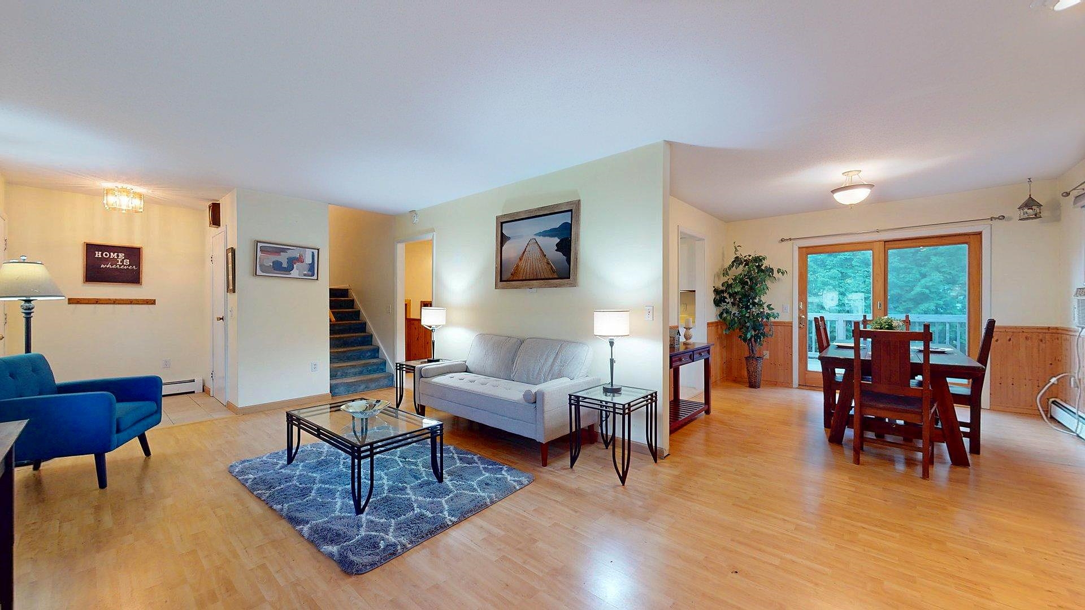
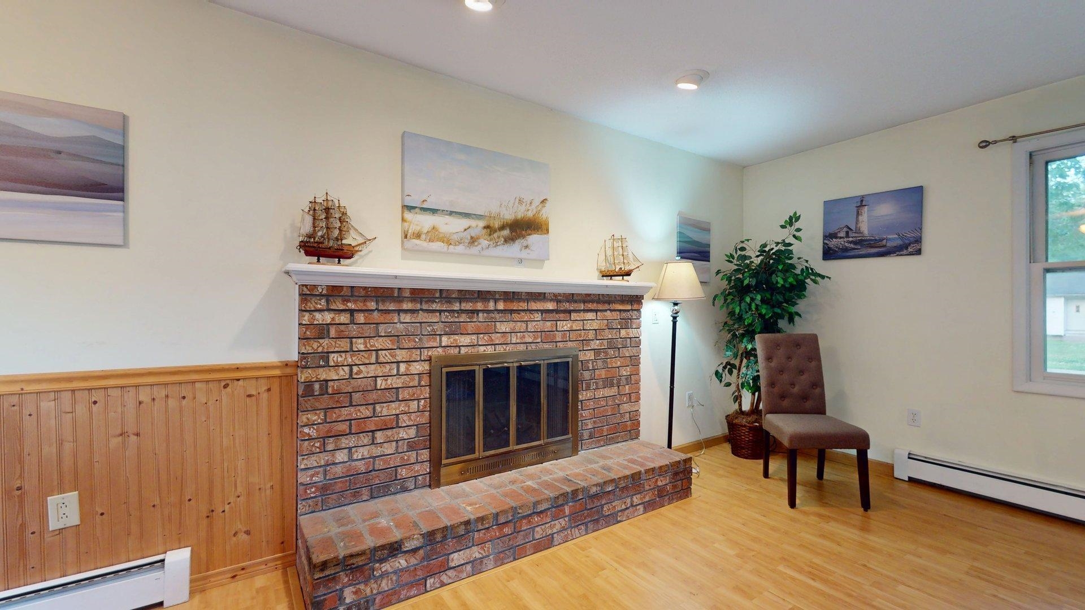
General Property Information
- Property Status:
- Active
- Price:
- $440, 000
- Assessed:
- $0
- Assessed Year:
- County:
- VT-Chittenden
- Acres:
- 0.31
- Property Type:
- Single Family
- Year Built:
- 1975
- Agency/Brokerage:
- Mark Montross
Catamount Realty Group - Bedrooms:
- 3
- Total Baths:
- 2
- Sq. Ft. (Total):
- 1450
- Tax Year:
- 2024
- Taxes:
- $6, 376
- Association Fees:
Welcome to 20 Margaret Street in Essex, a charming and cozy 3-bedroom, 2-bath split-level home nestled in a friendly neighborhood setting. From the moment you arrive, you’ll appreciate the warmth and comfort this property has to offer. Check out the inside to find a light-filled living area that flows seamlessly into the kitchen and dining spaces, perfect for everyday living and entertaining. The split-level design offers flexibility, with a comfortable living room on the first level or venture down to the family room, ideal for movie nights or relaxing weekends. A basement provides additional storage space, keeping everything organized and out of sight. The upper level has three bedrooms, with the primary bedroom offering a private bathroom. Outside, enjoy a manageable yard with room to garden or play, and a one-car garage for added convenience. Large deck off the kitchen for entertaining guests during the warmer months with plenty of privacy. There is plenty of parking for 5 cars. Located just minutes from Sand Hill Park, the Links at Lang Farm golf center, local grocery stores, and the scenic Indian Brook Reservoir, this home combines comfort and convenience in a prime Essex location. Whether you're starting out or looking to settle down, this inviting home is ready to welcome you.
Interior Features
- # Of Stories:
- 2
- Sq. Ft. (Total):
- 1450
- Sq. Ft. (Above Ground):
- 1450
- Sq. Ft. (Below Ground):
- 0
- Sq. Ft. Unfinished:
- 621
- Rooms:
- 7
- Bedrooms:
- 3
- Baths:
- 2
- Interior Desc:
- Dining Area, Wood Fireplace, 1 Fireplace, Primary BR w/ BA, Basement Laundry
- Appliances Included:
- Dishwasher, Dryer, Microwave, Refrigerator, Washer, Electric Stove
- Flooring:
- Carpet, Laminate, Vinyl Plank
- Heating Cooling Fuel:
- Water Heater:
- Basement Desc:
- Concrete Floor, Full, Storage Space, Unfinished, Basement Stairs
Exterior Features
- Style of Residence:
- Split Level
- House Color:
- Tan
- Time Share:
- No
- Resort:
- Exterior Desc:
- Exterior Details:
- Deck
- Amenities/Services:
- Land Desc.:
- Landscaped, Level, Subdivision
- Suitable Land Usage:
- Roof Desc.:
- Architectural Shingle
- Driveway Desc.:
- Paved
- Foundation Desc.:
- Poured Concrete
- Sewer Desc.:
- 1000 Gallon, Leach Field
- Garage/Parking:
- Yes
- Garage Spaces:
- 1
- Road Frontage:
- 0
Other Information
- List Date:
- 2025-07-18
- Last Updated:


