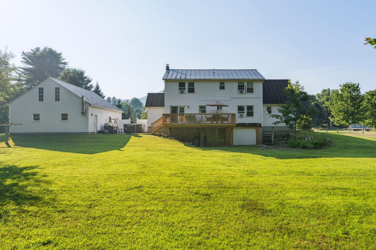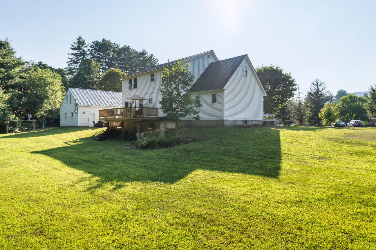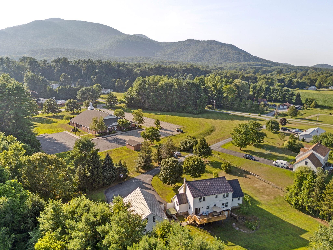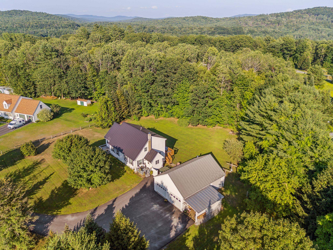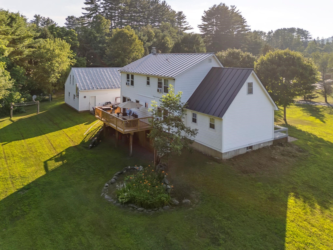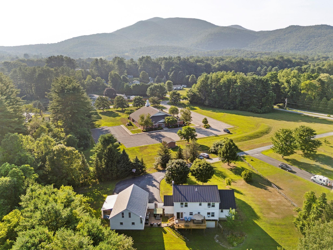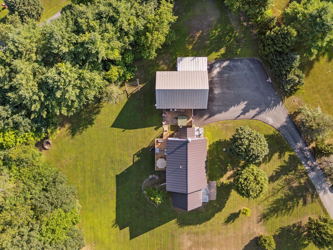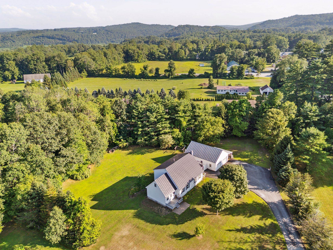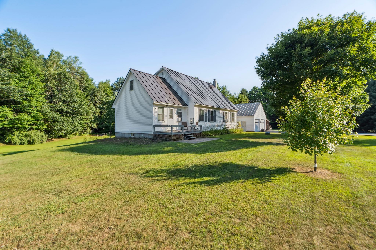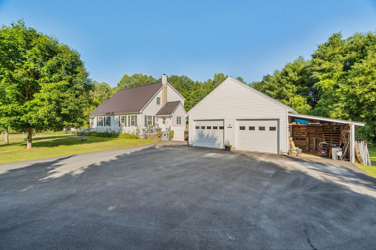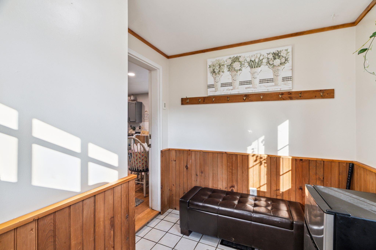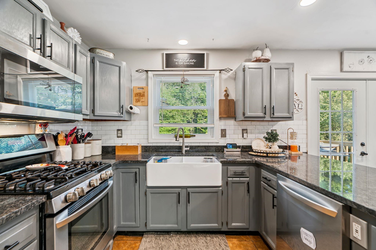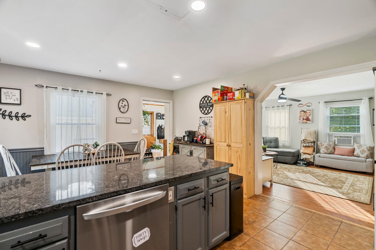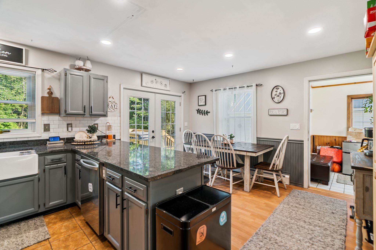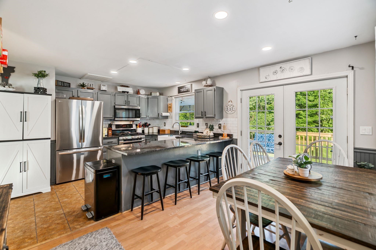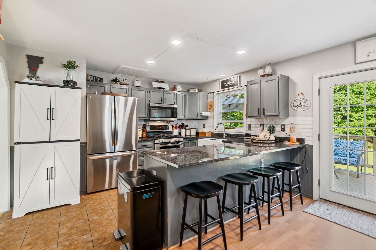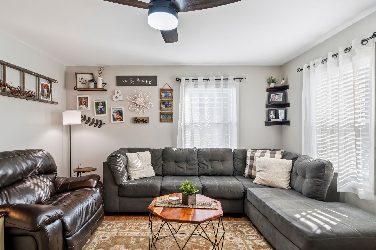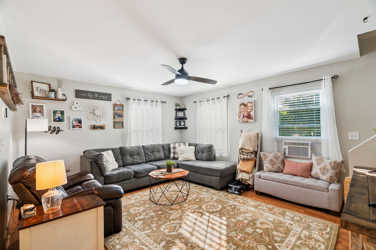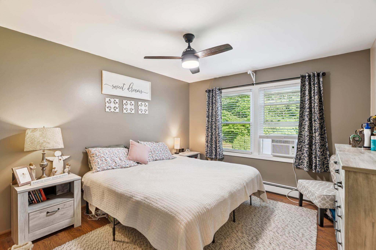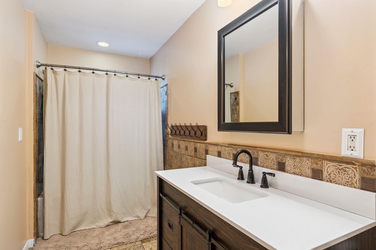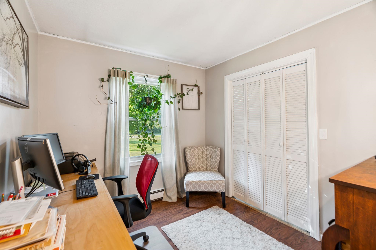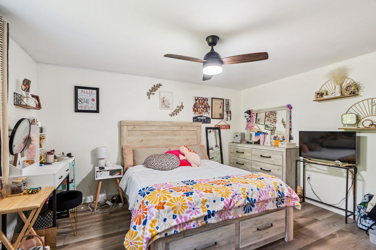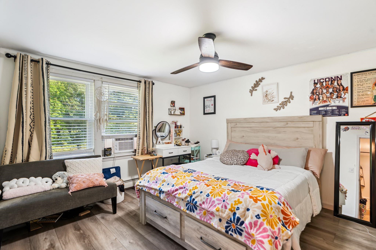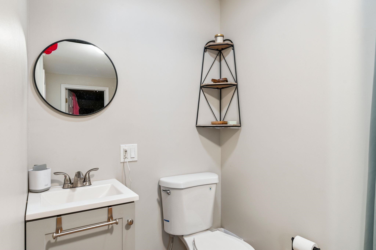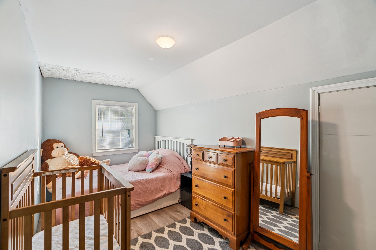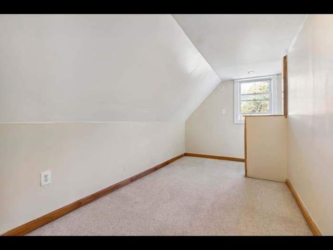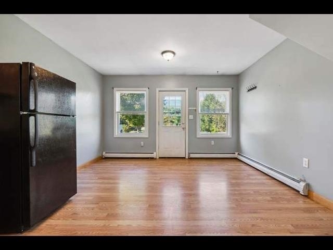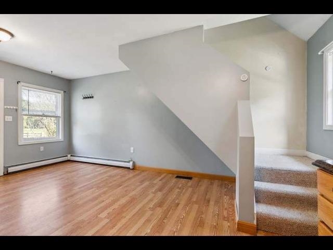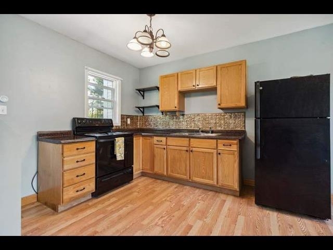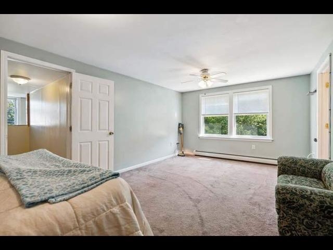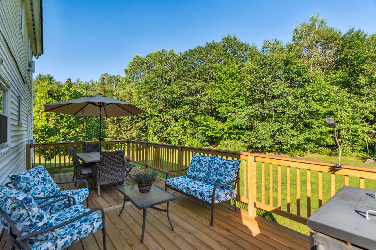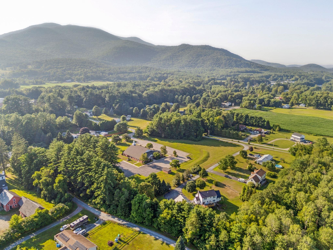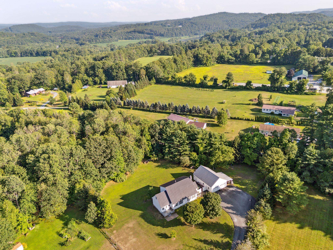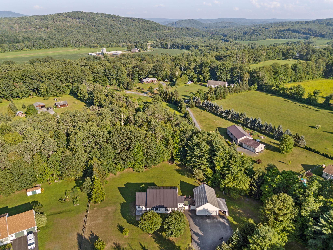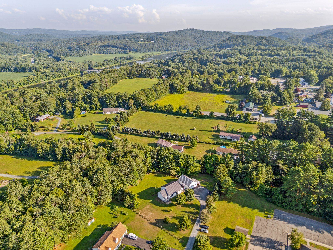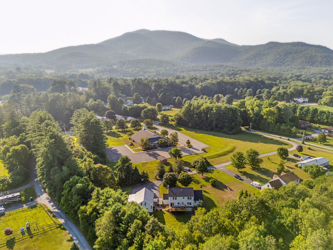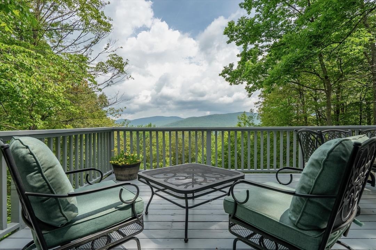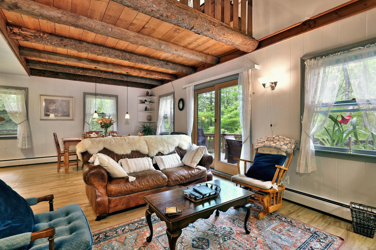1 of 42
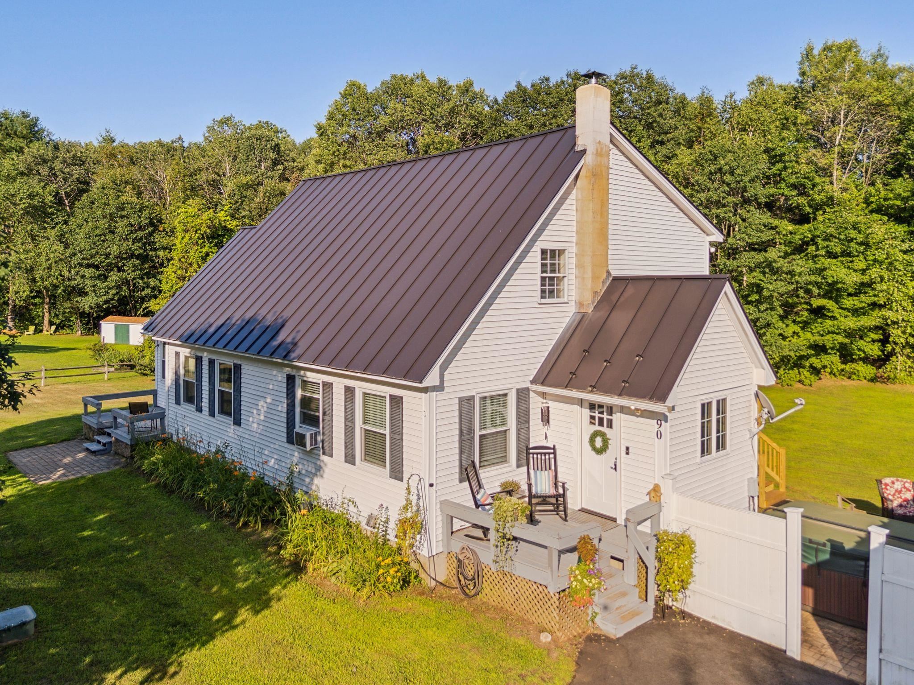
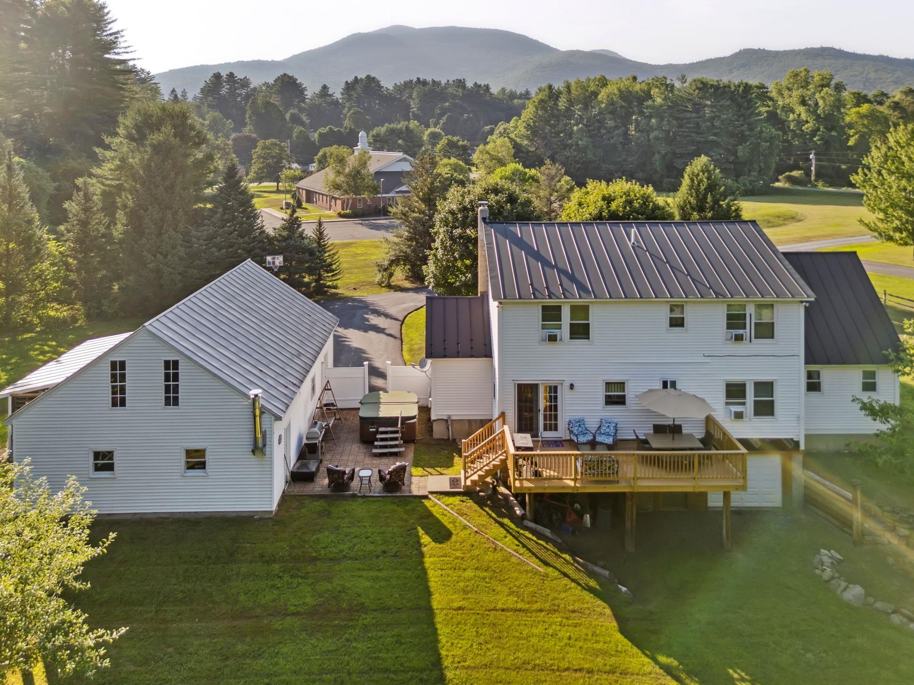
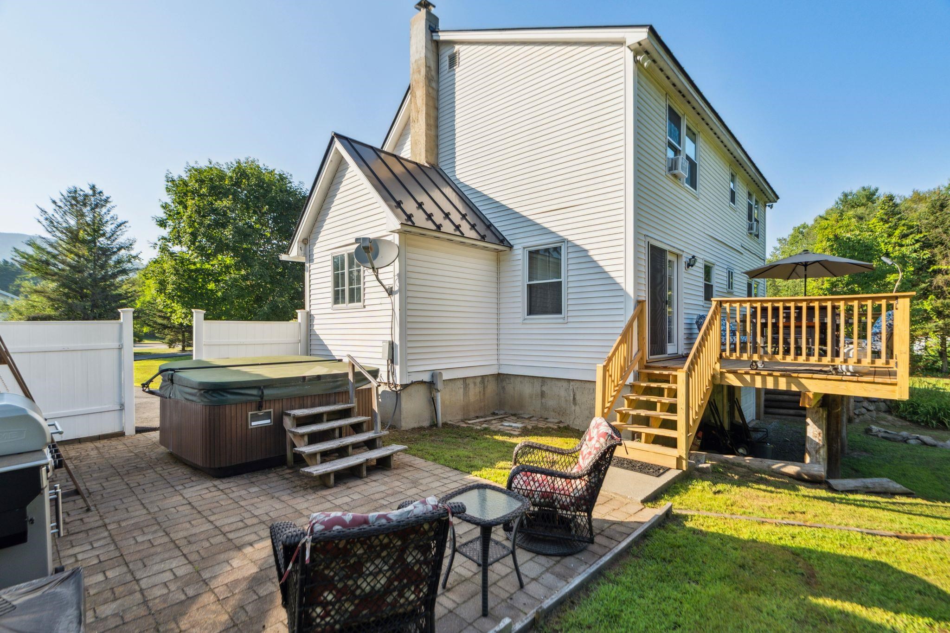
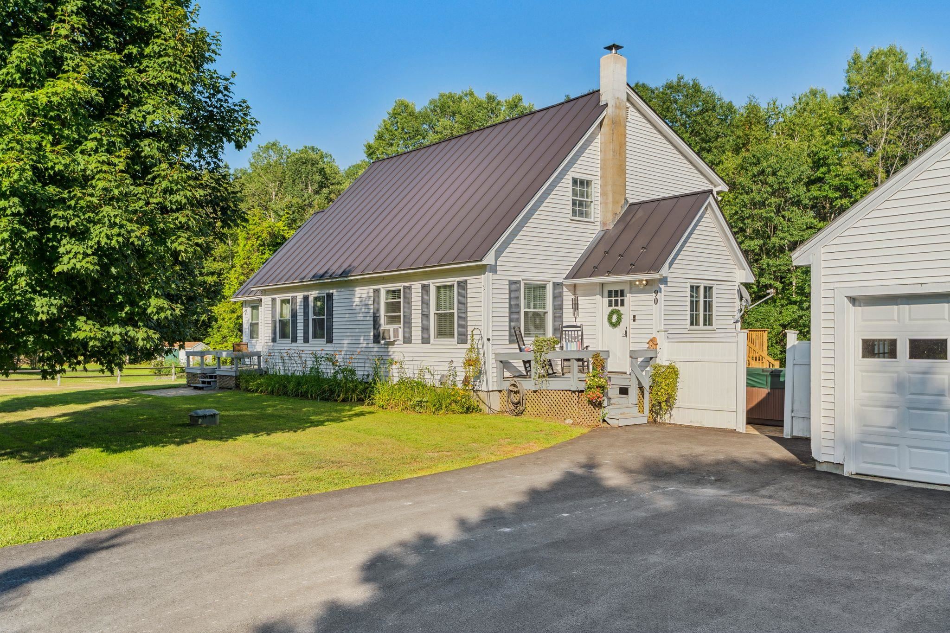
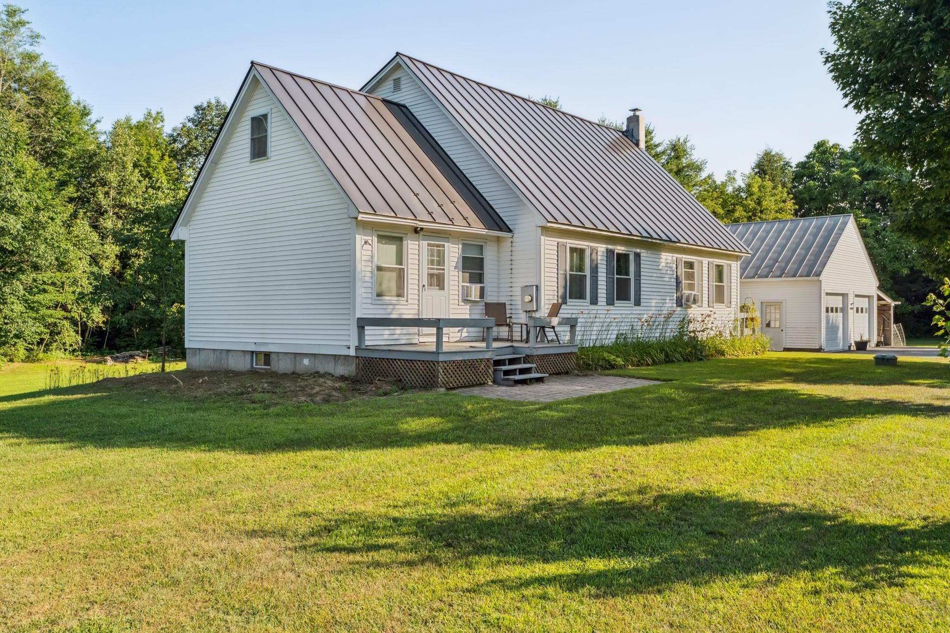
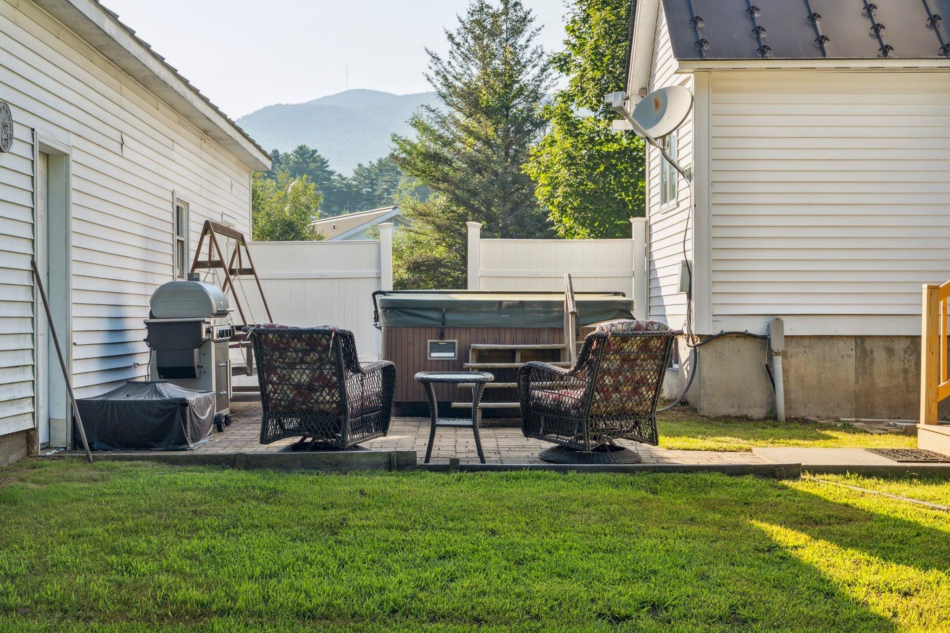
General Property Information
- Property Status:
- Active
- Price:
- $499, 900
- Assessed:
- $0
- Assessed Year:
- County:
- VT-Windsor
- Acres:
- 1.50
- Property Type:
- Single Family
- Year Built:
- 1995
- Agency/Brokerage:
- Katie Ladue Gilbert
KW Vermont - Bedrooms:
- 4
- Total Baths:
- 3
- Sq. Ft. (Total):
- 2088
- Tax Year:
- 2026
- Taxes:
- $7, 036
- Association Fees:
Tucked into the heart of Ascutney Village, this versatile and privately situated 3–4 bedroom home offers space, comfort, and convenience for every lifestyle. Whether you're looking for a spacious single-family layout or the flexibility of a home business or in-law suite, this property delivers—with a separate entrance to a finished bonus area perfect for work or extended living. Then there is the separate entrance in-law area complete with kitchen and expansive bedroom area. The kitchen is a true centerpiece, featuring a five-burner gas stove, ample counter space for prep, and abundant cabinetry for storage. The main level includes a primary bedroom, a laundry room just off the office/bonus room, and an open layout that invites natural flow and functionality. Upstairs, two additional bedrooms await. A three-car garage with workshop space is ideal for hobbyists or extra storage, and the expansive yard—complete with a hot tub and deck—offers the potential for a pool or garden oasis. The standing seam roof ensures durability, while the oversized basement with a wood stove presents an excellent opportunity to create a finished rec room or gym. Just minutes to Windsor, Claremont, local hospitals, and I-91, and only 40 minutes to Okemo Mountain Resort, this home blends village living with Vermont charm and real-world practicality.
Interior Features
- # Of Stories:
- 1.5
- Sq. Ft. (Total):
- 2088
- Sq. Ft. (Above Ground):
- 2088
- Sq. Ft. (Below Ground):
- 0
- Sq. Ft. Unfinished:
- 850
- Rooms:
- 10
- Bedrooms:
- 4
- Baths:
- 3
- Interior Desc:
- Dining Area, Kitchen Island, Kitchen/Dining, Natural Light, Natural Woodwork, Walk-in Closet
- Appliances Included:
- Dishwasher, Dryer, Gas Range, Refrigerator, Washer
- Flooring:
- Hardwood, Laminate, Vinyl
- Heating Cooling Fuel:
- Water Heater:
- Basement Desc:
- Concrete, Unfinished, Walkout
Exterior Features
- Style of Residence:
- Cape
- House Color:
- Time Share:
- No
- Resort:
- Exterior Desc:
- Exterior Details:
- Deck, Garden Space, Natural Shade, Outbuilding, Storage, Poultry Coop
- Amenities/Services:
- Land Desc.:
- Level, Wooded
- Suitable Land Usage:
- Roof Desc.:
- Standing Seam
- Driveway Desc.:
- Crushed Stone
- Foundation Desc.:
- Block, Concrete
- Sewer Desc.:
- Septic
- Garage/Parking:
- Yes
- Garage Spaces:
- 3
- Road Frontage:
- 250
Other Information
- List Date:
- 2025-07-18
- Last Updated:


