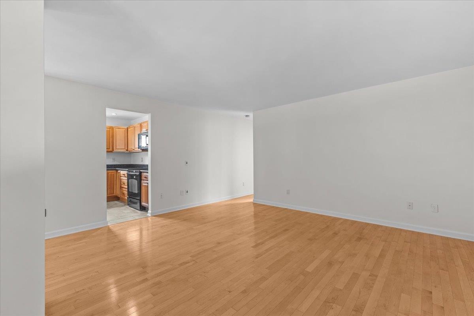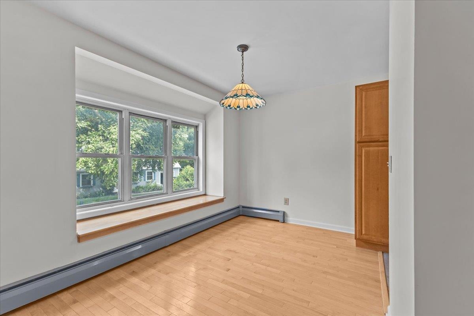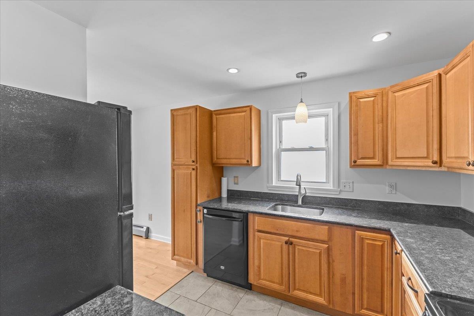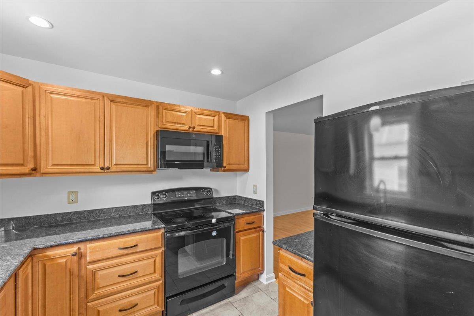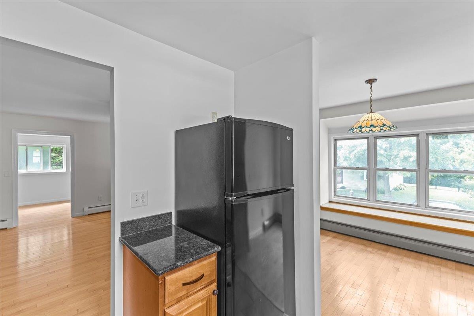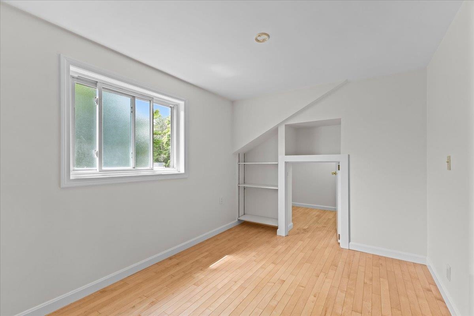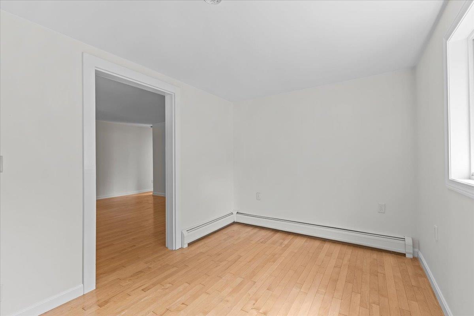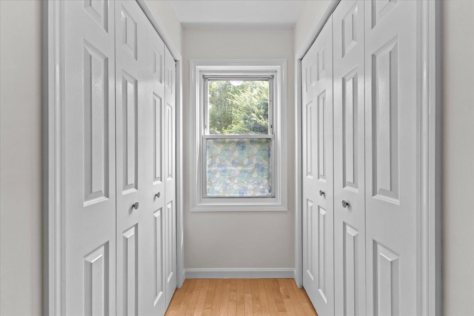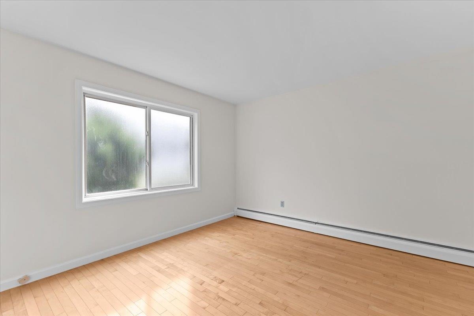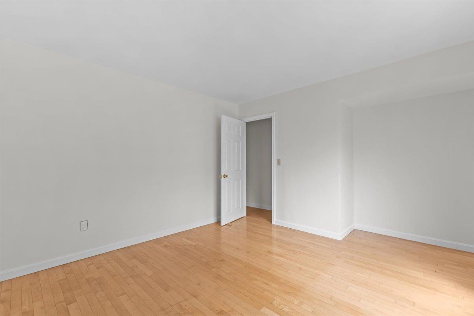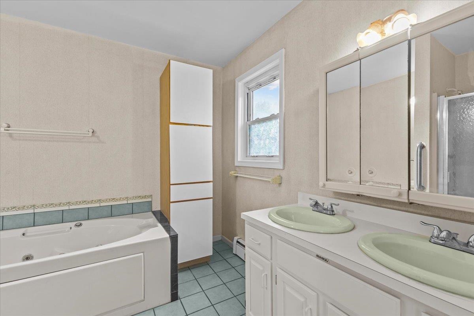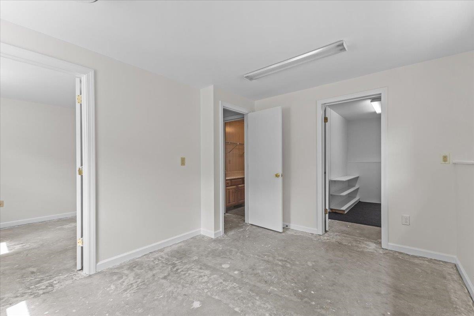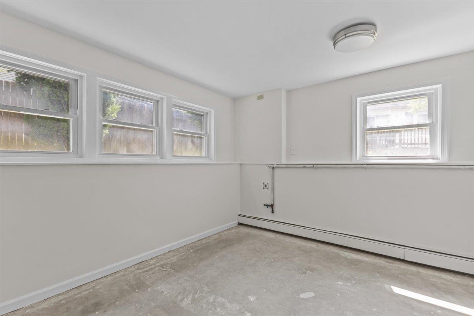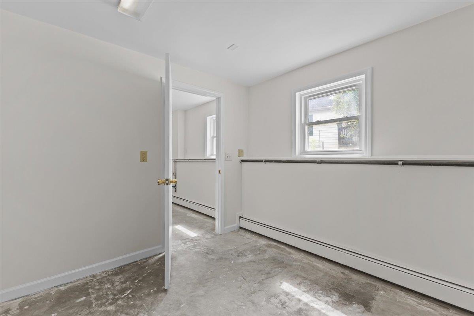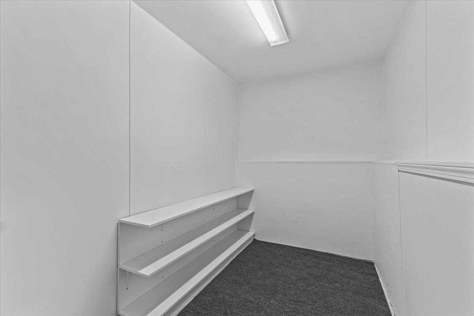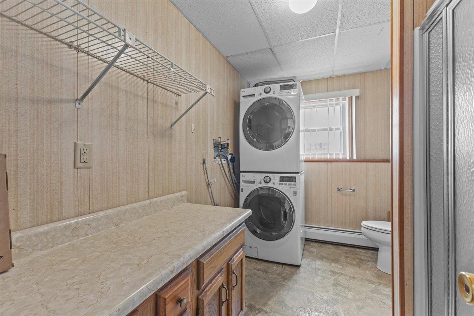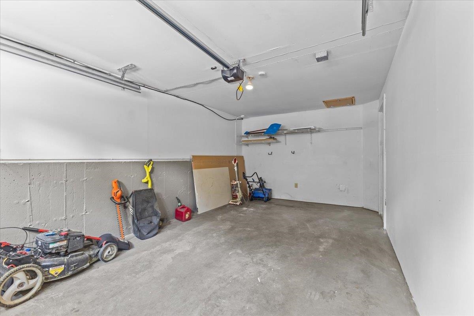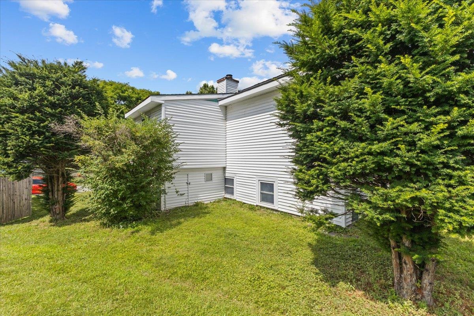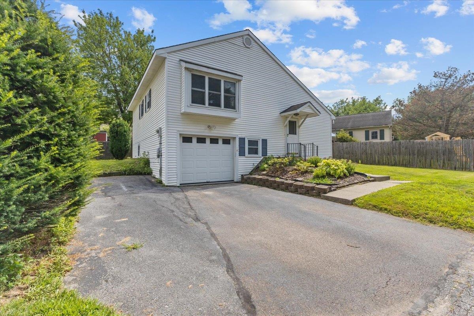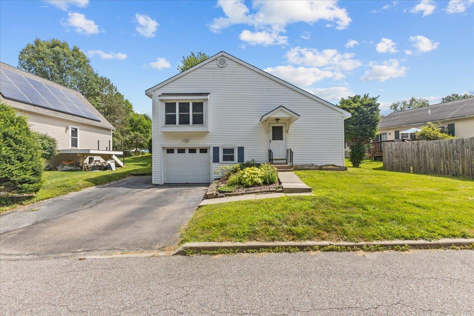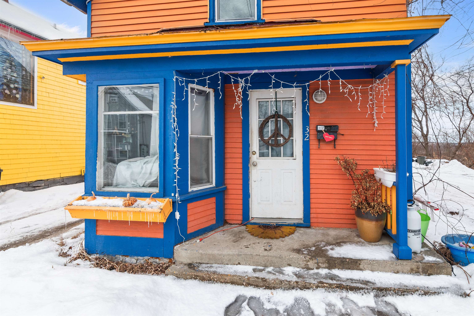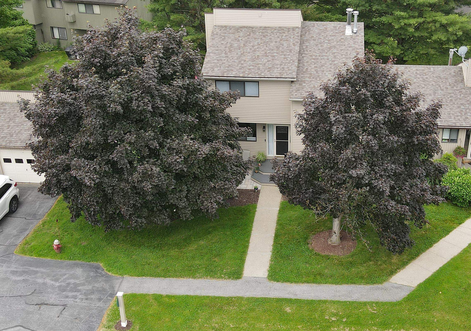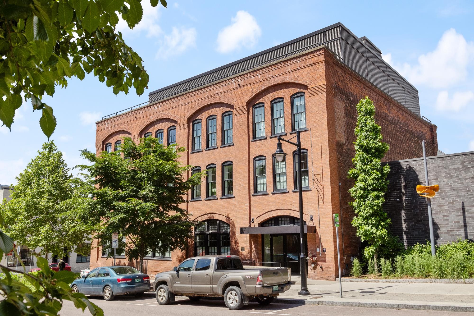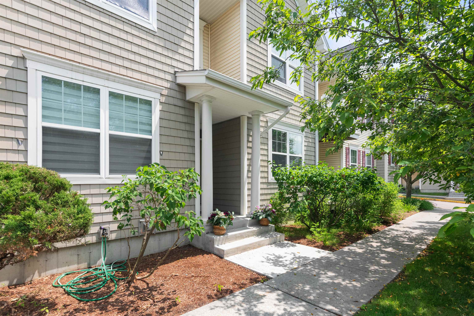1 of 26
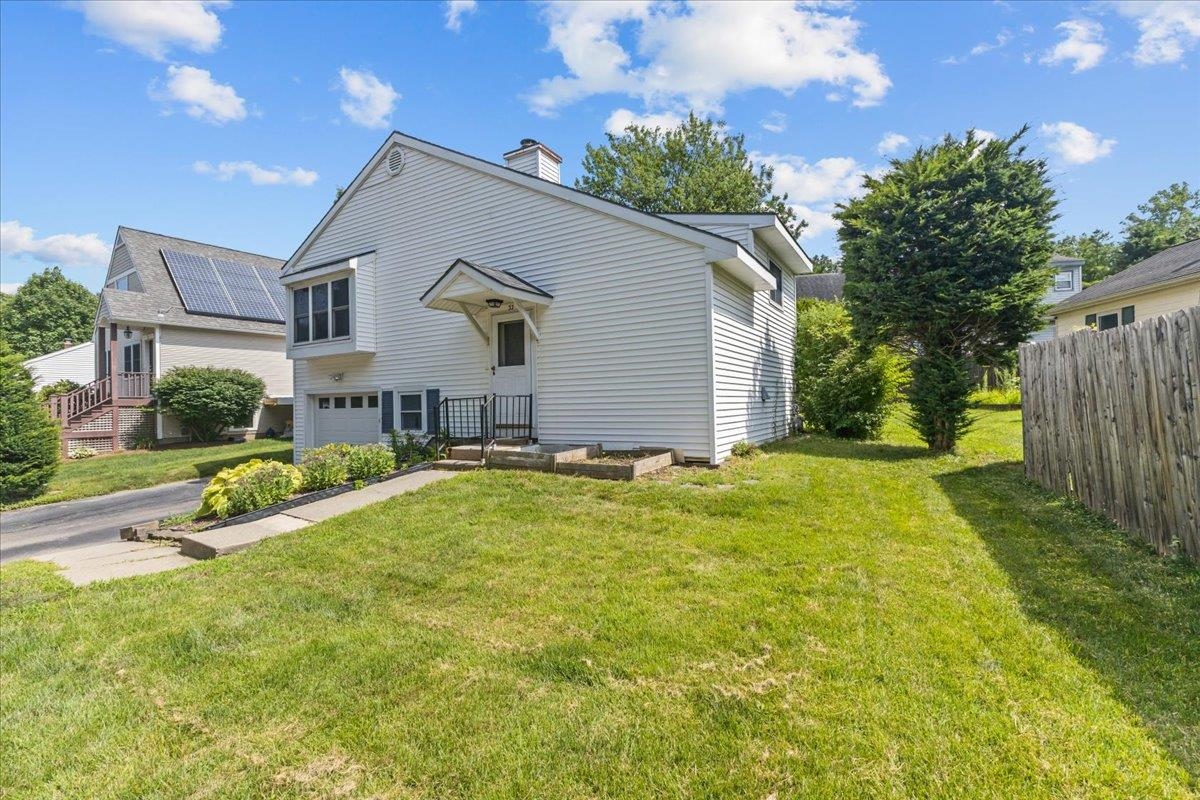


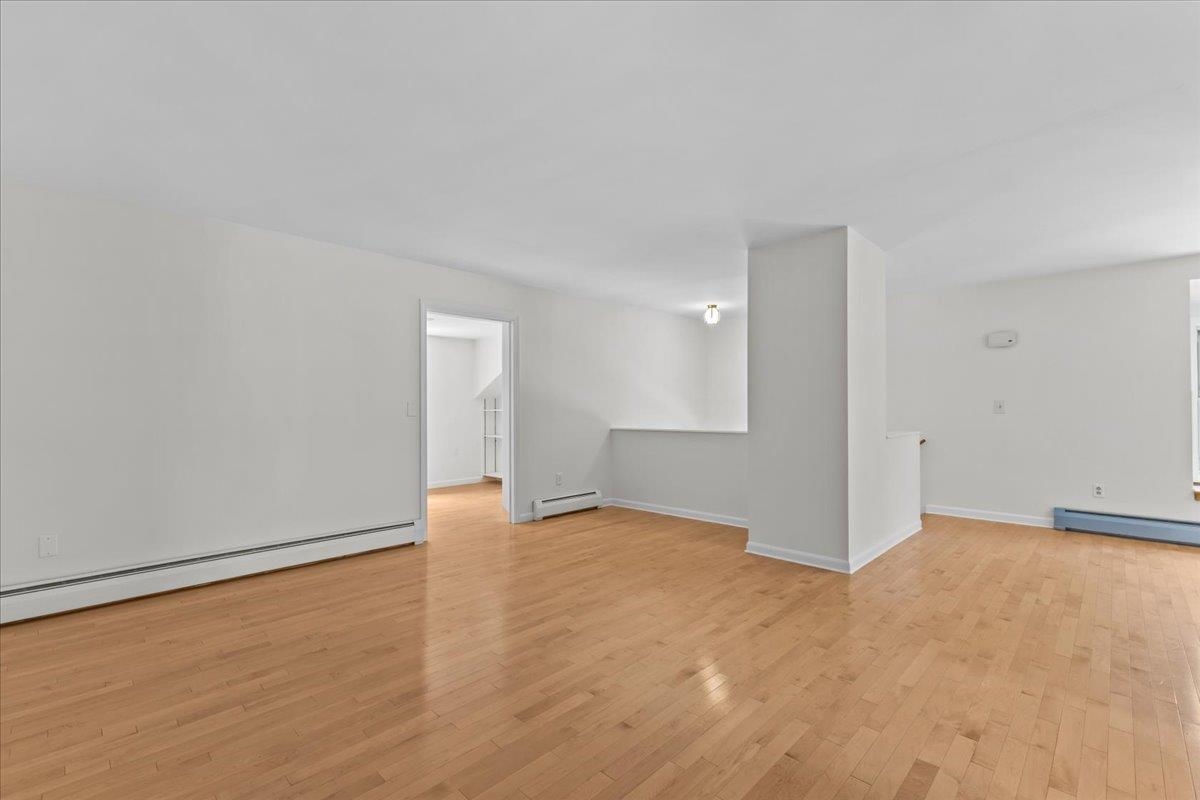

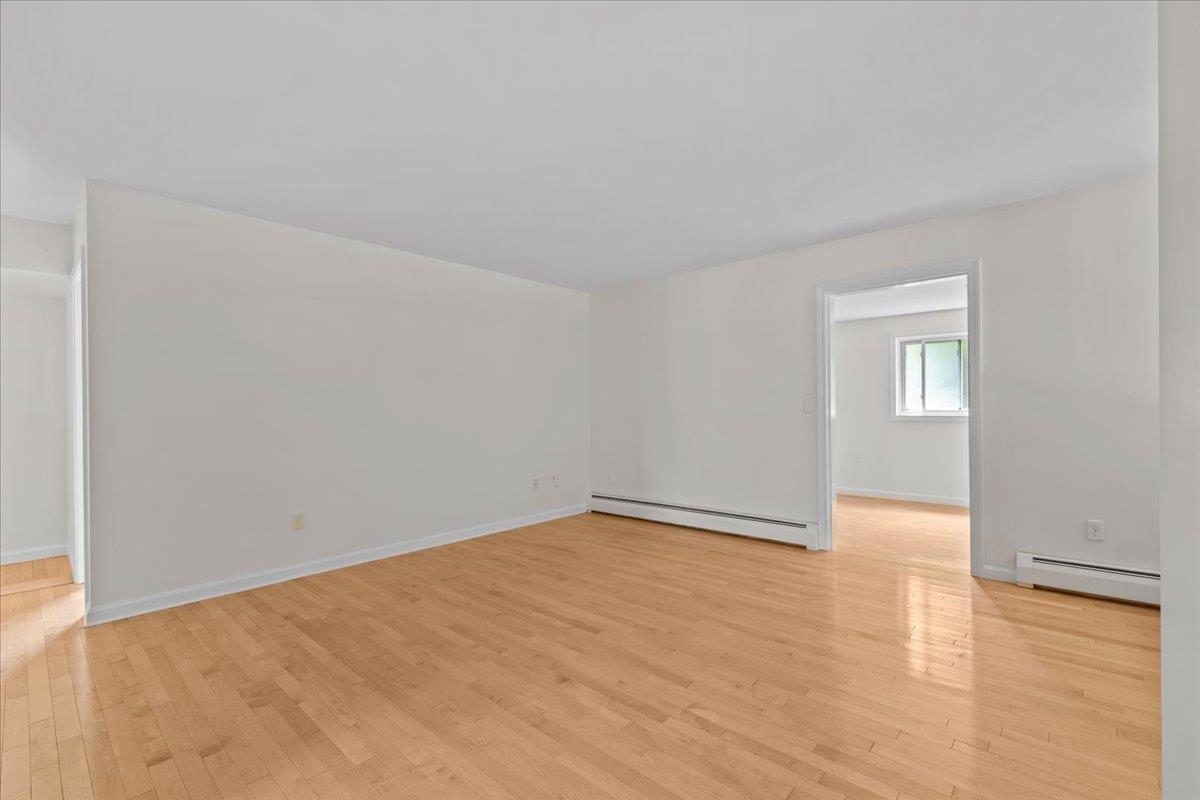
General Property Information
- Property Status:
- Active
- Price:
- $449, 000
- Assessed:
- $0
- Assessed Year:
- County:
- VT-Chittenden
- Acres:
- 0.31
- Property Type:
- Single Family
- Year Built:
- 1985
- Agency/Brokerage:
- Robert Foley
Flat Fee Real Estate - Bedrooms:
- 2
- Total Baths:
- 2
- Sq. Ft. (Total):
- 1436
- Tax Year:
- 2025
- Taxes:
- $5, 662
- Association Fees:
Welcome to this beautifully maintained home nestled in a desirable South Burlington neighborhood. Set on a spacious 0.31-acre lot, this property offers the perfect blend of move-in-ready comfort and future potential for personalization or expansion. Step inside to find a warm, light-filled interior main floor with an open-concept layout ideal for modern living. The updated kitchen features quality finishes and flows seamlessly into the dining and living areas featuring gorgeous wood floors and are perfect spaces for both everyday life and entertaining guests. With two bedrooms and a bath on the main floor and two additional rooms and a 3/4 bath with laundry on the lower floor, this home provides flexibility for growing families, guests, or home office needs. Outside, enjoy a large backyard with room to garden, play, or expand. Whether you're looking for a peaceful retreat or envisioning your dream home, the options are endless. The home also includes a garage, basement storage, and is conveniently located near schools, restaurants, shopping, parks, and I-89. This is a rare opportunity to own a turnkey home in South Burlington with great bones and future upside — ideal for first-time buyers, downsizers, or investors alike.
Interior Features
- # Of Stories:
- 2
- Sq. Ft. (Total):
- 1436
- Sq. Ft. (Above Ground):
- 1436
- Sq. Ft. (Below Ground):
- 0
- Sq. Ft. Unfinished:
- 436
- Rooms:
- 6
- Bedrooms:
- 2
- Baths:
- 2
- Interior Desc:
- Dining Area, Kitchen/Dining, Kitchen/Family, Kitchen/Living, Living/Dining
- Appliances Included:
- Dishwasher, Dryer, Microwave, Gas Range, Refrigerator, Washer
- Flooring:
- Carpet, Concrete, Hardwood
- Heating Cooling Fuel:
- Water Heater:
- Basement Desc:
Exterior Features
- Style of Residence:
- Split Level
- House Color:
- Time Share:
- No
- Resort:
- Exterior Desc:
- Exterior Details:
- Amenities/Services:
- Land Desc.:
- Neighborhood
- Suitable Land Usage:
- Roof Desc.:
- Shingle
- Driveway Desc.:
- Paved
- Foundation Desc.:
- Concrete
- Sewer Desc.:
- Public
- Garage/Parking:
- Yes
- Garage Spaces:
- 2
- Road Frontage:
- 0
Other Information
- List Date:
- 2025-07-19
- Last Updated:


