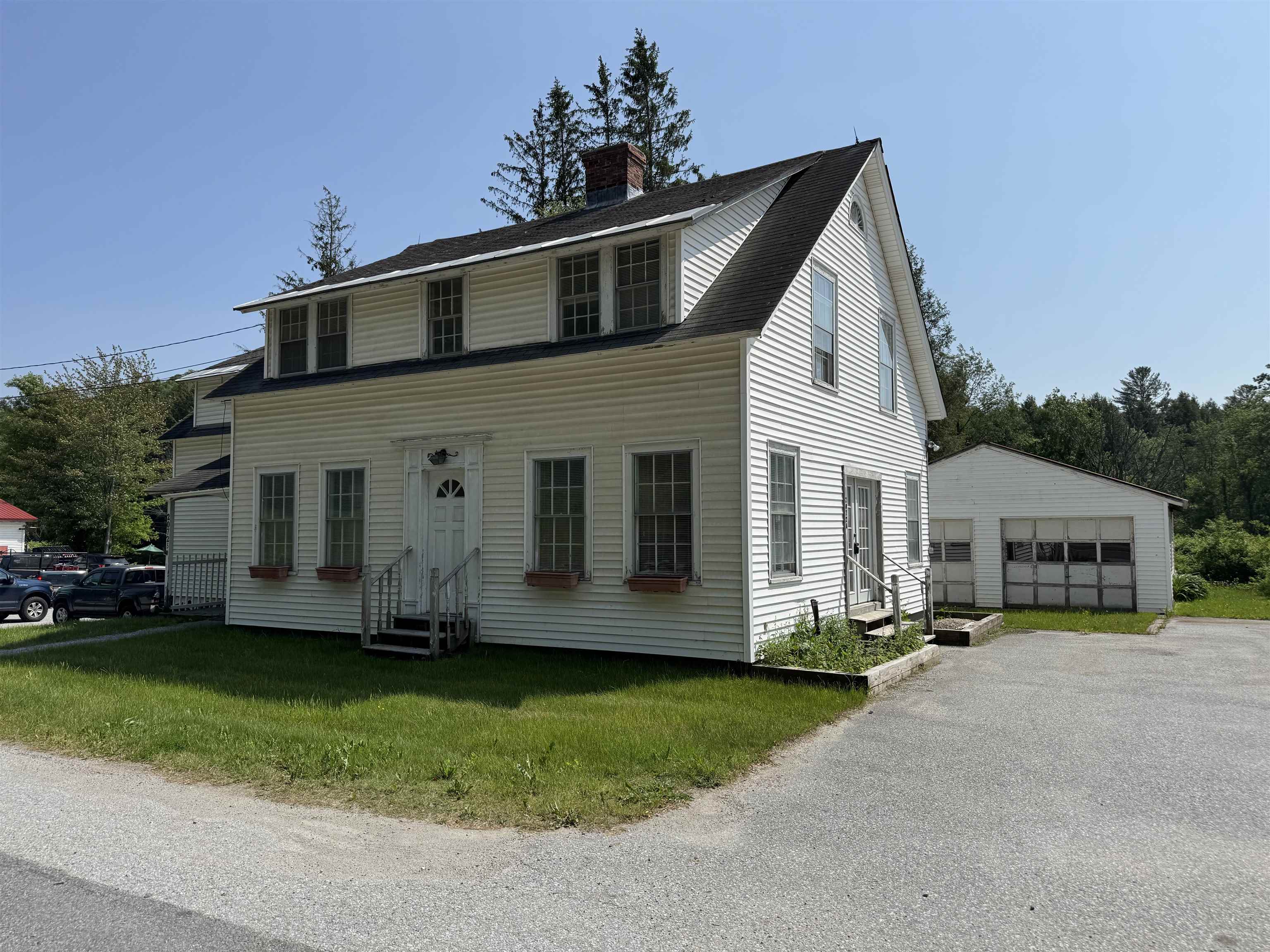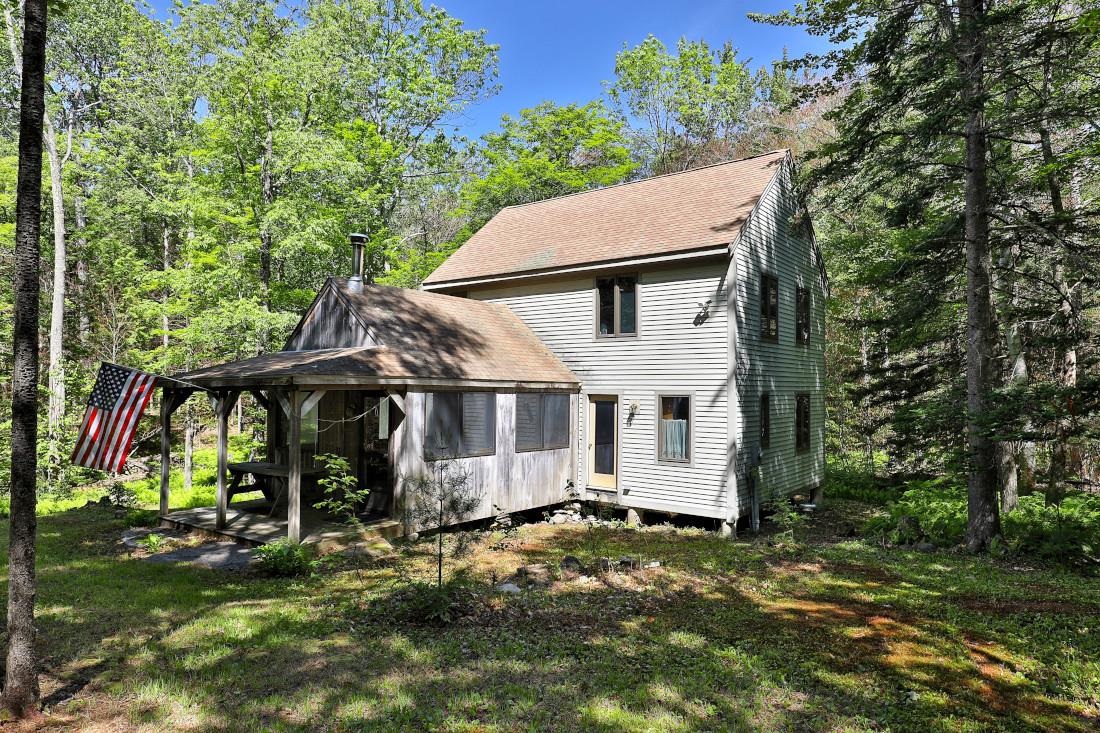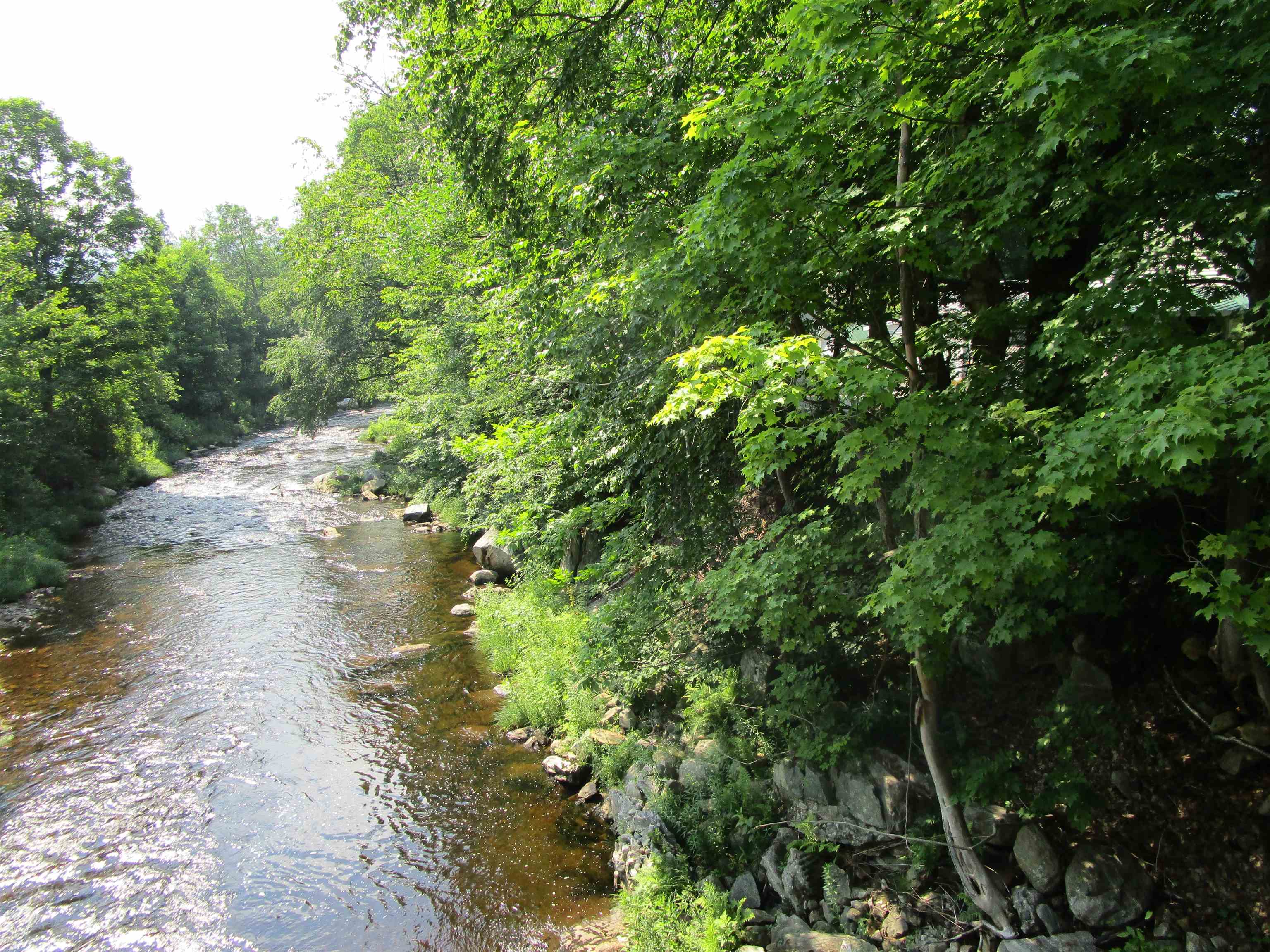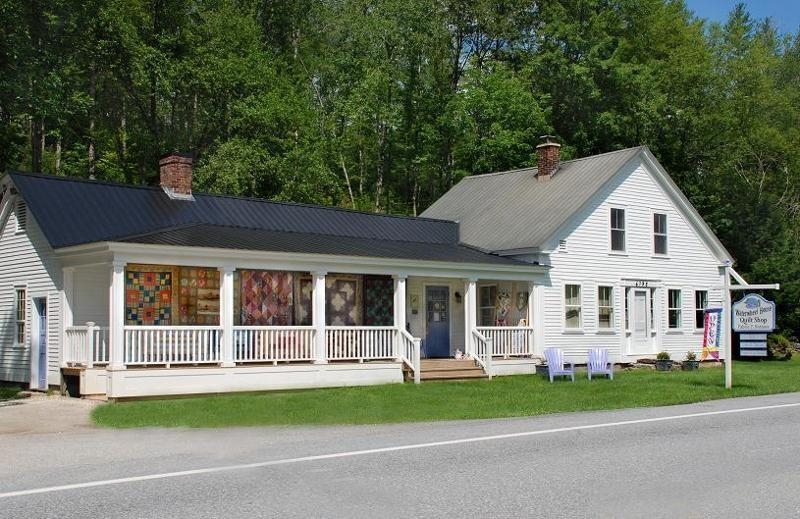1 of 53
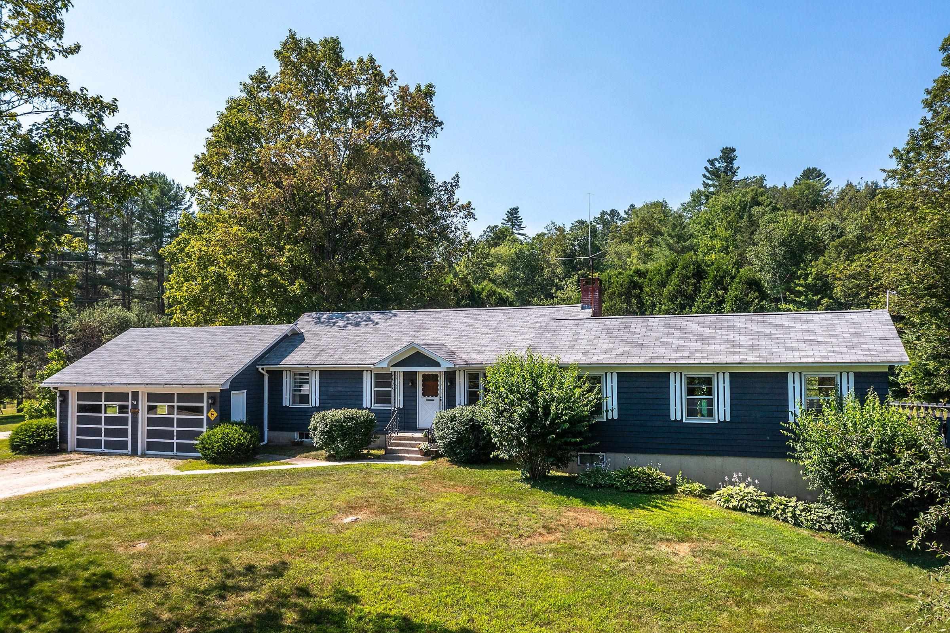
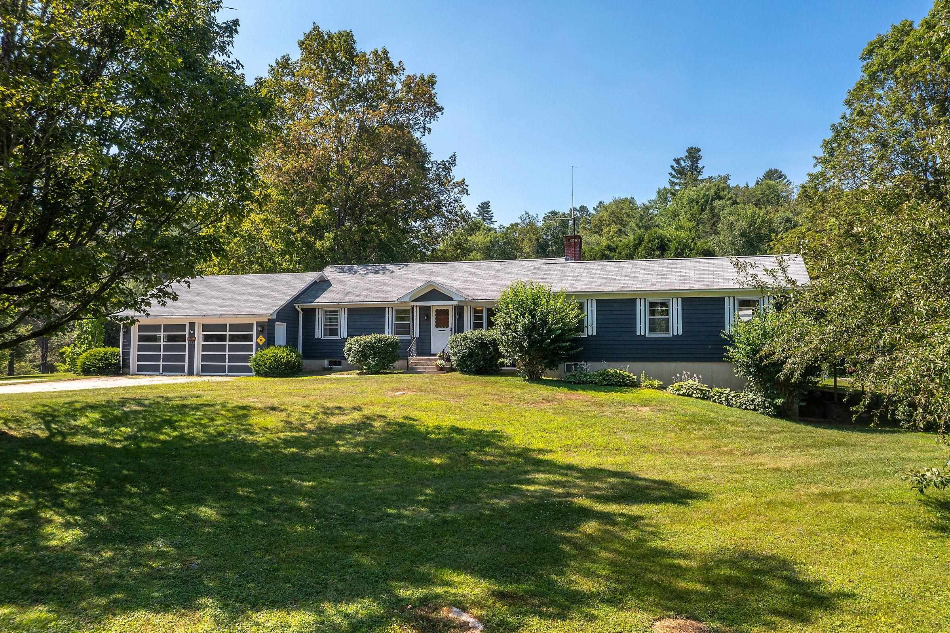
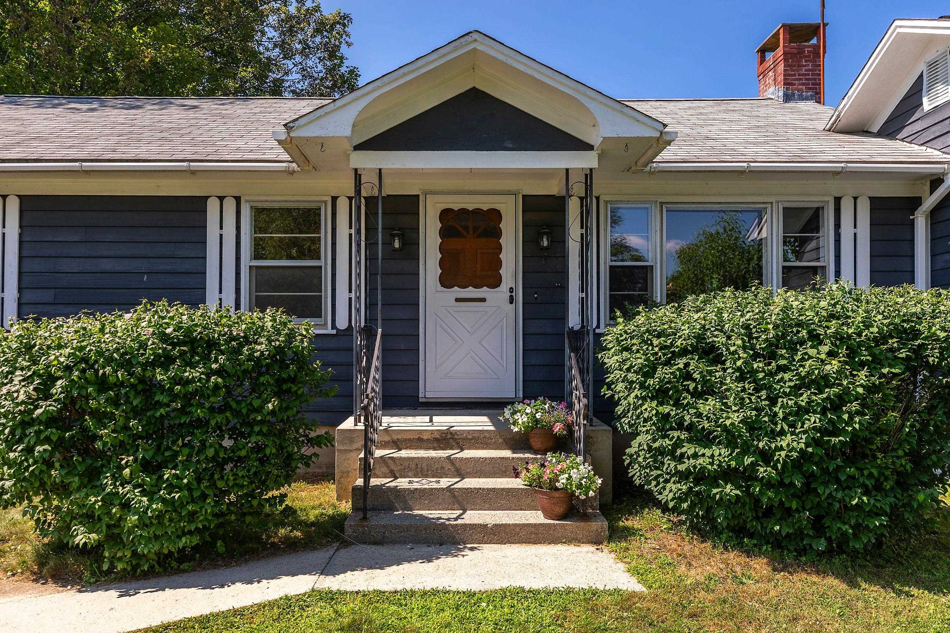
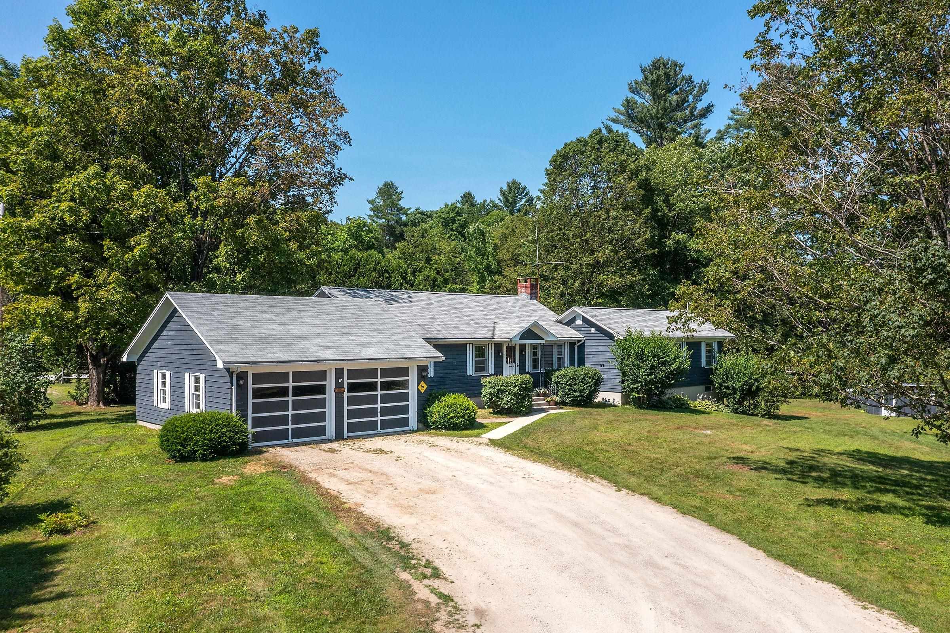
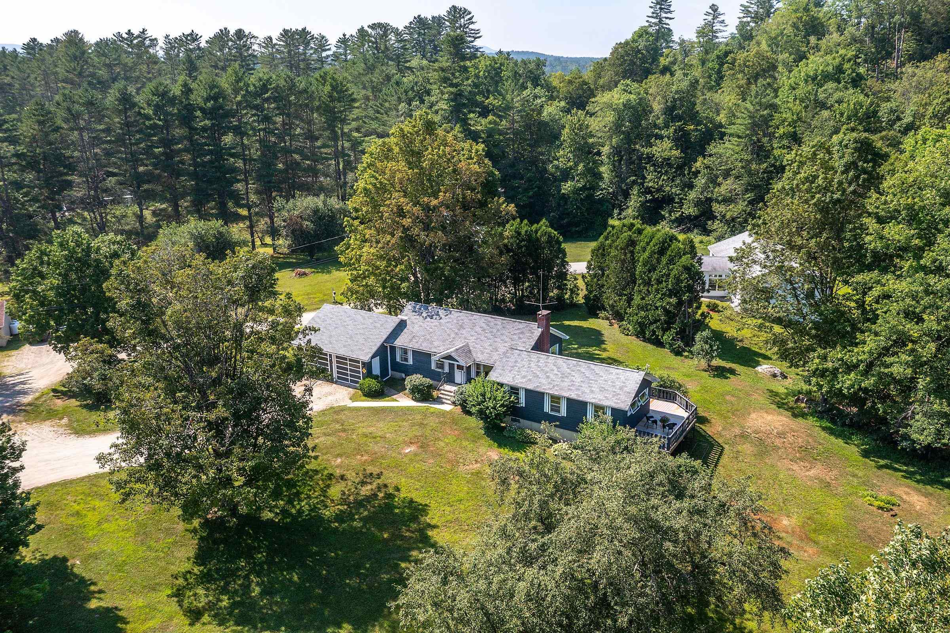
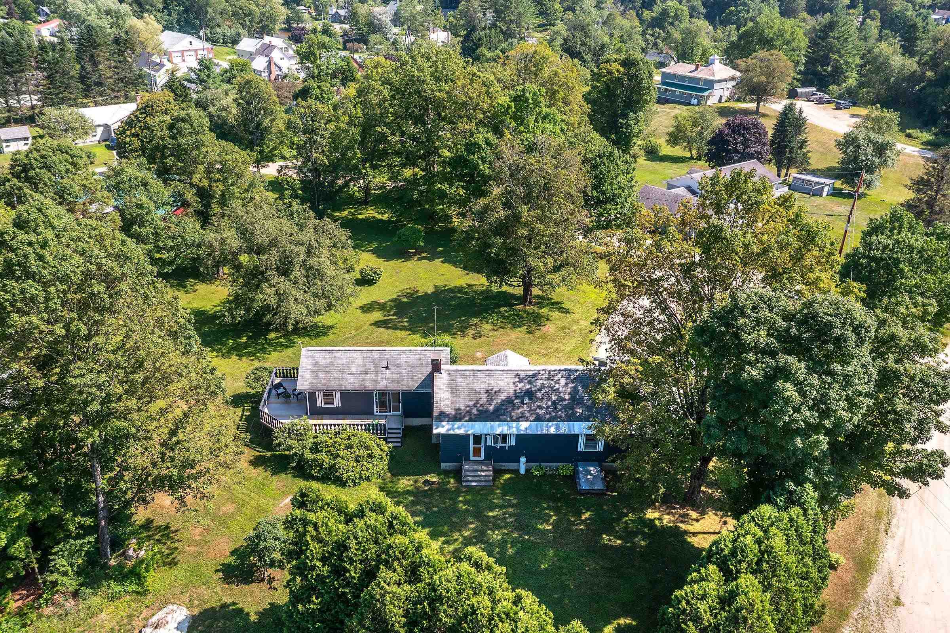
General Property Information
- Property Status:
- Active
- Price:
- $369, 000
- Assessed:
- $0
- Assessed Year:
- County:
- VT-Windham
- Acres:
- 1.08
- Property Type:
- Single Family
- Year Built:
- 1962
- Agency/Brokerage:
- Terry Hill
Berkshire Hathaway HomeServices Stratton Home - Bedrooms:
- 3
- Total Baths:
- 3
- Sq. Ft. (Total):
- 1304
- Tax Year:
- 2024
- Taxes:
- $4, 289
- Association Fees:
Welcome to this well-cared-for, one-owner home situated on a quiet, established neighborhood near a highly regarded elementary school. It features 3-4 bedrooms, 2.5 baths, wood burning fireplace, oak wood flooring, 6 burner Bosch cooking stove, two car attached garage and a huge unfinished walk-out basement, offering endless potential for additional living space , storage or customization. Wonderful deck for sunning and evening dinners. Two exterior storage sheds, one with power to it. Solid original condition and clear pride of ownership, this home is a great opportunity in a desirable location on a pretty 1+ acre lot. Offered with all appliances. This is that sweet spot price range seldom available in Londonderry so schedule your appointment now OR If you can't get in a visit this week, please attend the OPEN HOUSE scheduled for this Saturday July 26 th. We are confident this property will not stay on the market long!
Interior Features
- # Of Stories:
- 1
- Sq. Ft. (Total):
- 1304
- Sq. Ft. (Above Ground):
- 1304
- Sq. Ft. (Below Ground):
- 0
- Sq. Ft. Unfinished:
- 0
- Rooms:
- 8
- Bedrooms:
- 3
- Baths:
- 3
- Interior Desc:
- Appliances Included:
- Flooring:
- Carpet, Hardwood, Laminate
- Heating Cooling Fuel:
- Water Heater:
- Basement Desc:
- Bulkhead, Interior Stairs, Storage Space, Unfinished, Walkout, Interior Access
Exterior Features
- Style of Residence:
- Ranch
- House Color:
- Charcoal
- Time Share:
- No
- Resort:
- No
- Exterior Desc:
- Exterior Details:
- Deck, Outbuilding, Shed, Storage, Window Screens
- Amenities/Services:
- Land Desc.:
- Landscaped, Level, Sloping, Neighborhood, Rural, Near School(s)
- Suitable Land Usage:
- Roof Desc.:
- Shingle
- Driveway Desc.:
- Gravel
- Foundation Desc.:
- Concrete
- Sewer Desc.:
- 1000 Gallon, Leach Field
- Garage/Parking:
- Yes
- Garage Spaces:
- 2
- Road Frontage:
- 104
Other Information
- List Date:
- 2025-07-19
- Last Updated:


















































