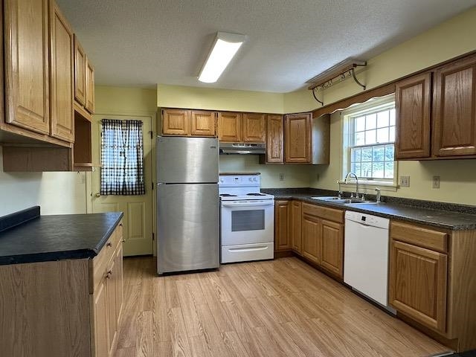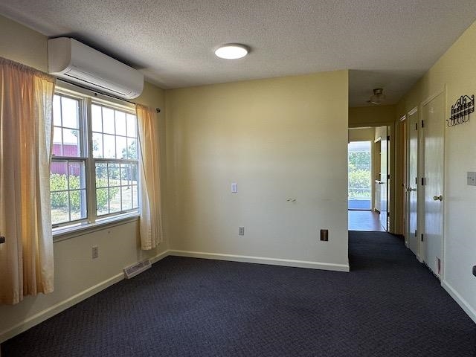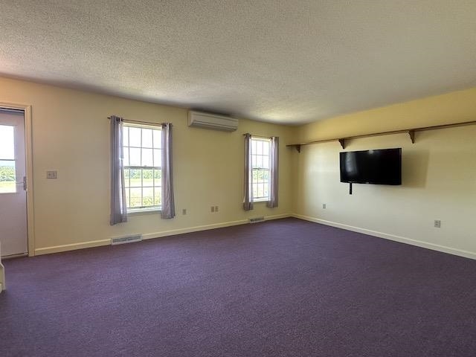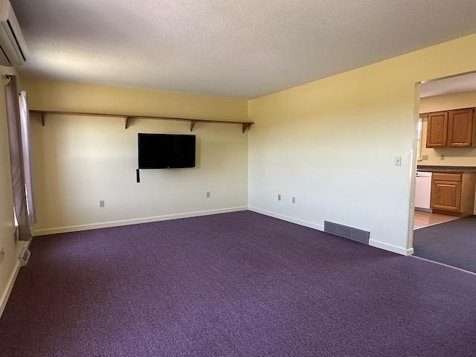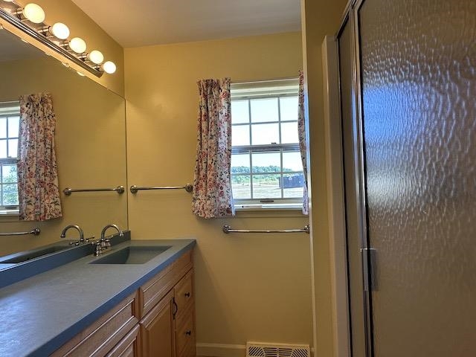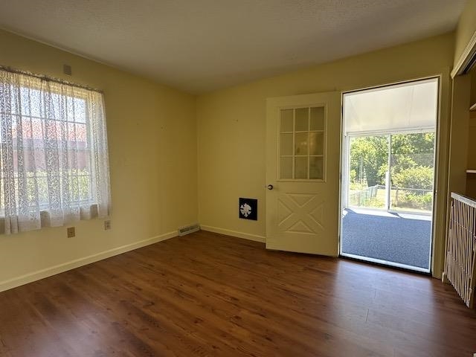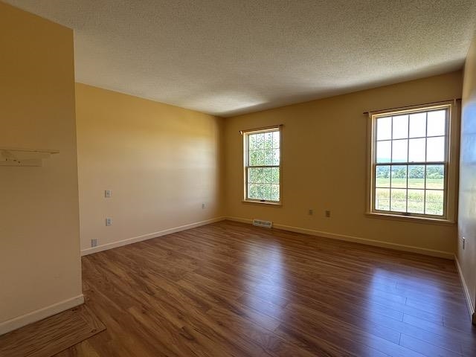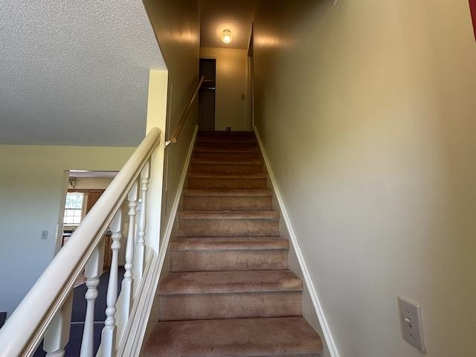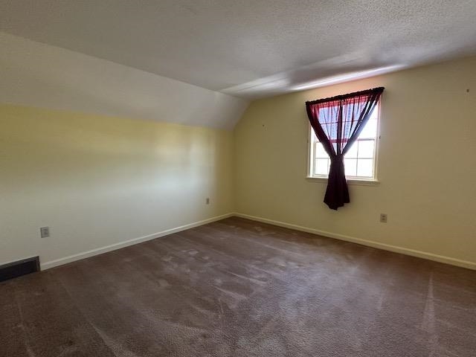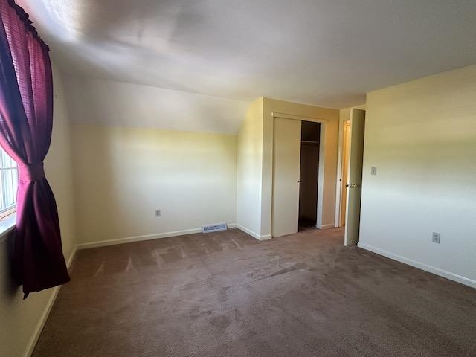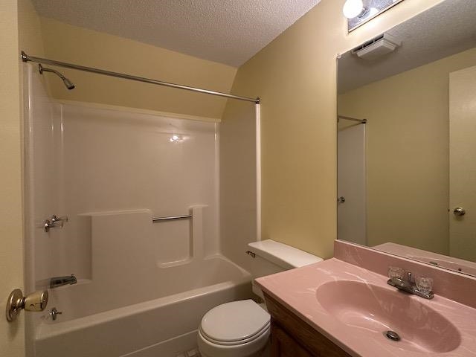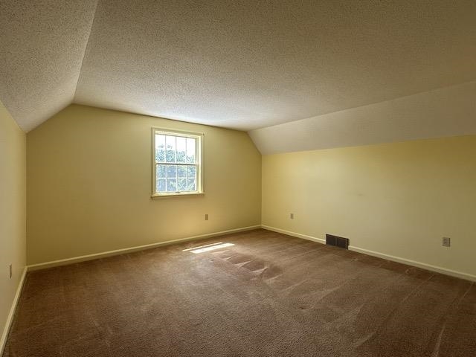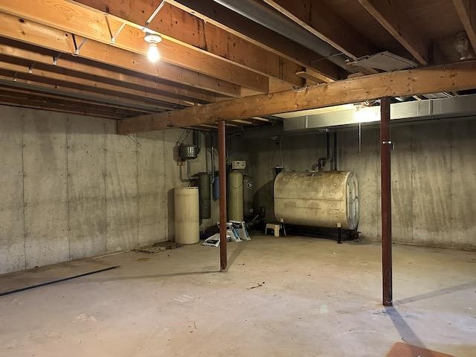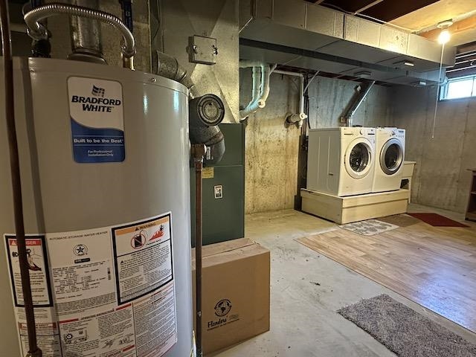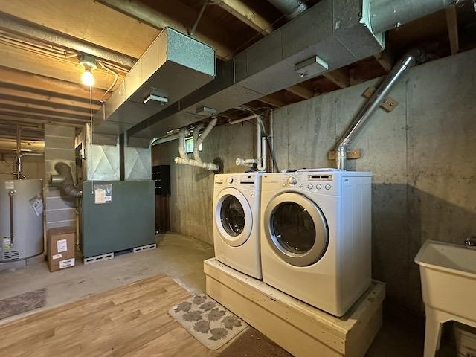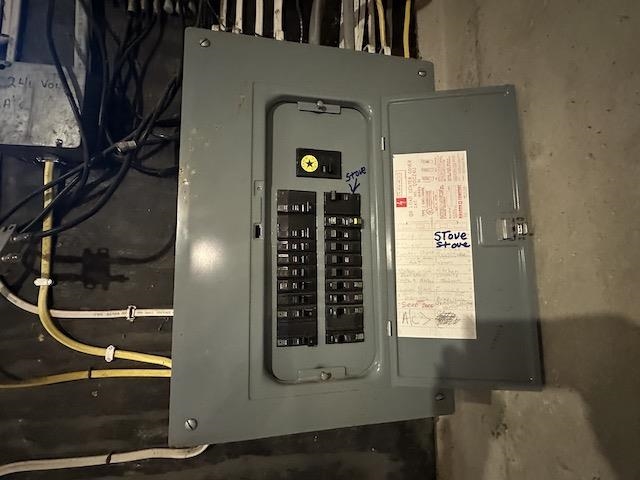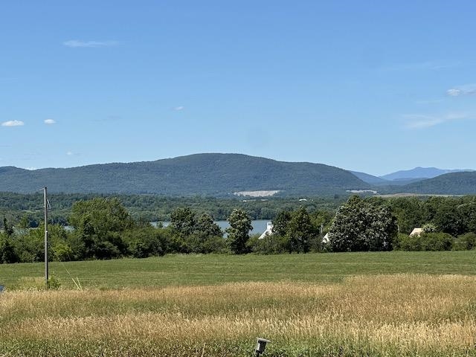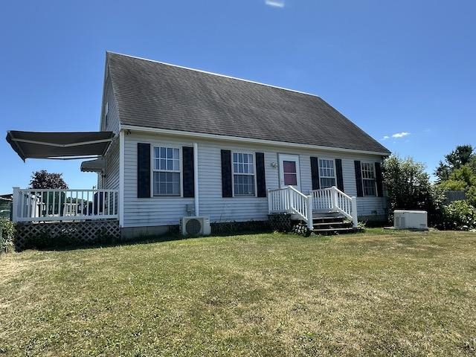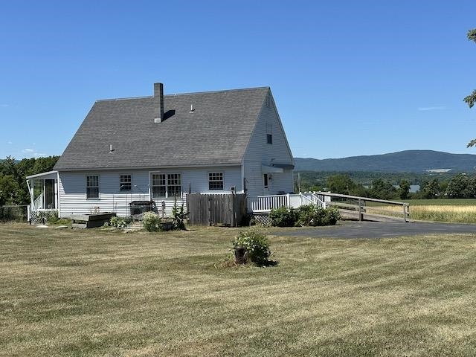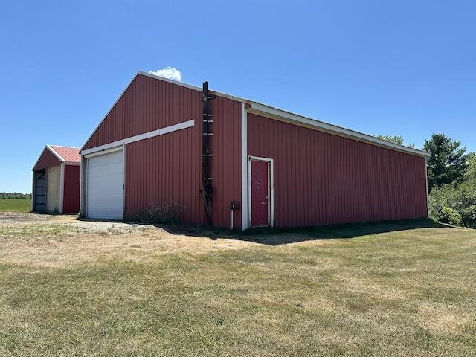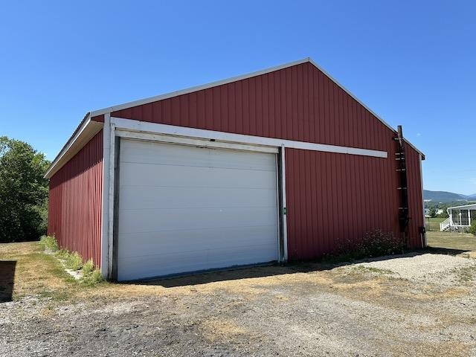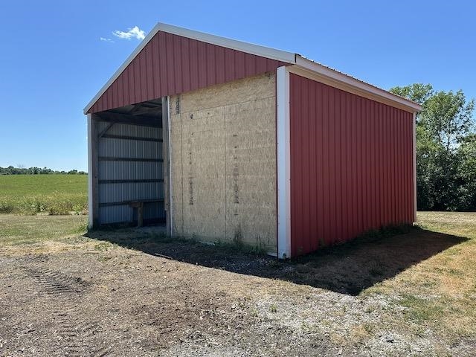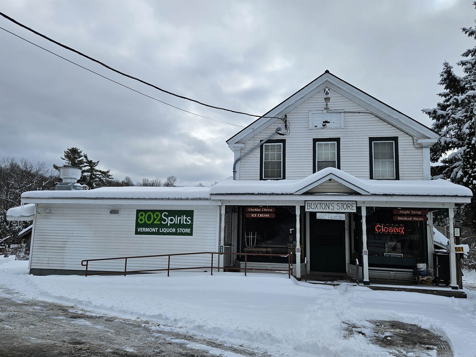1 of 28
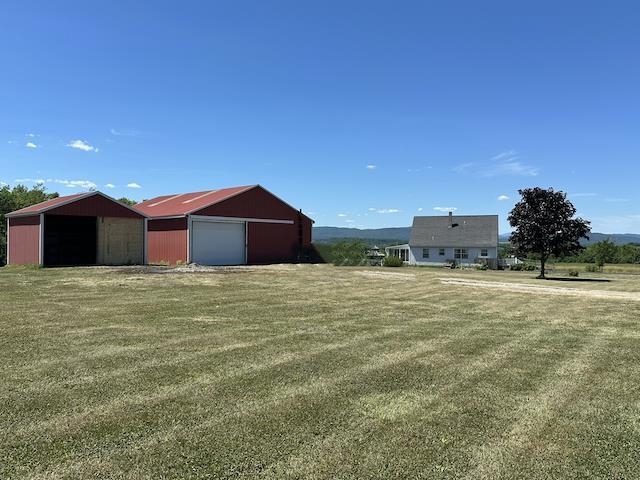
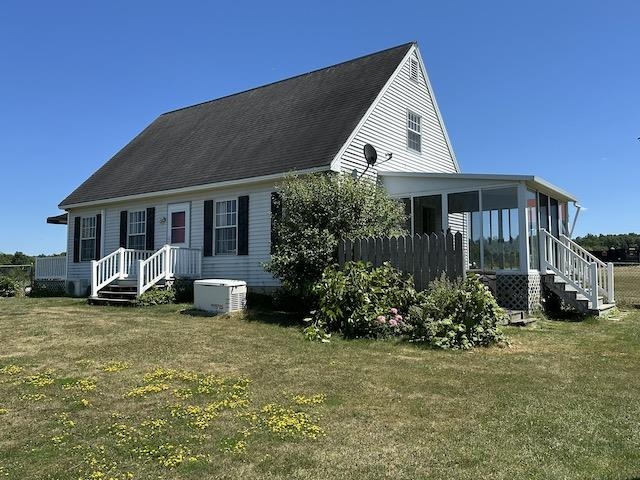
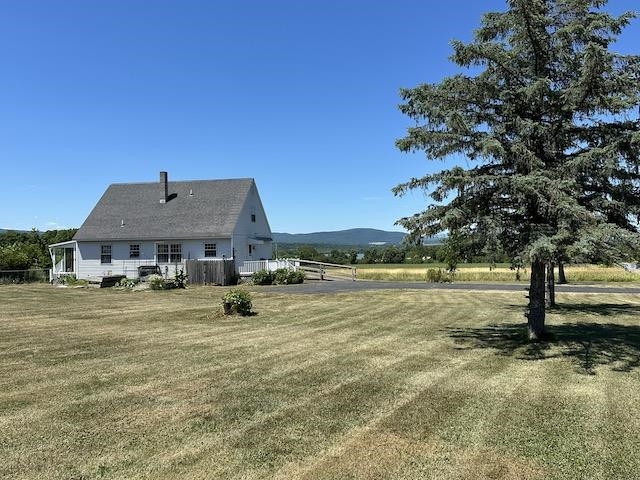
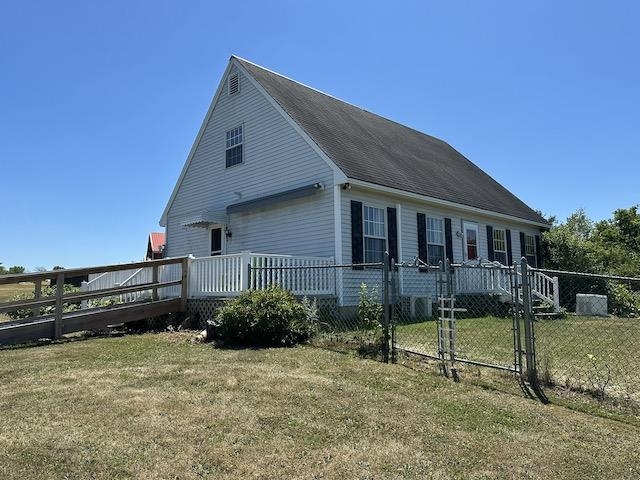
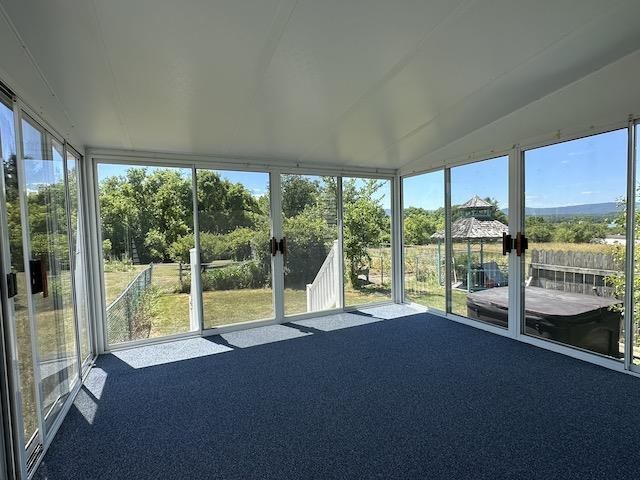
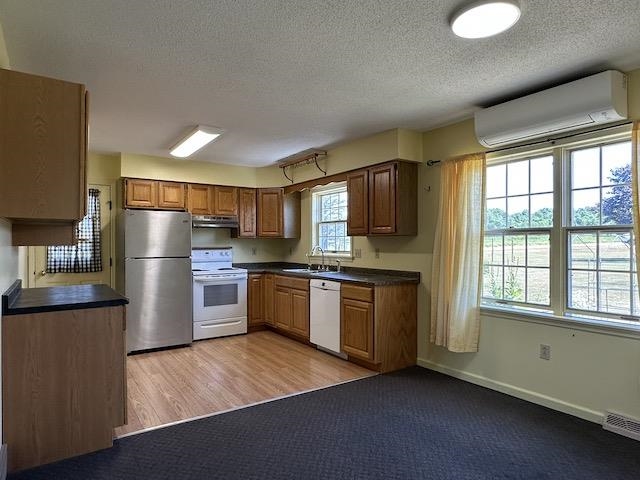
General Property Information
- Property Status:
- Active
- Price:
- $439, 000
- Assessed:
- $0
- Assessed Year:
- County:
- VT-Addison
- Acres:
- 3.39
- Property Type:
- Single Family
- Year Built:
- 1988
- Agency/Brokerage:
- Bill Martin
Greentree Real Estate - Bedrooms:
- 3
- Total Baths:
- 2
- Sq. Ft. (Total):
- 1672
- Tax Year:
- 2025
- Taxes:
- $6, 276
- Association Fees:
In the heart of Addison County, this Cape-style home is surrounded by stunning views of Lake Champlain, the Adirondacks, and rolling meadows. It features a paved driveway and a welcoming entry from the awning-covered deck. Inside, enjoy a bright atmosphere with large windows and modern conveniences, including mini-split air conditioners and an on-demand generator for effortless living. The flexible floor plan allows for a primary bedroom on either the first or second floor. A first-floor office/den leads to a charming three-season room on the west side, perfect for unwinding while taking in gentle breezes and views of Lake Champlain. The expansive yard is a gardener's paradise, boasting established perennials and raised beds ready for the next owner's touch. Completing the property is a large steel storage building with an exterior access door and overhead door for high vehicles. This versatile space has served various purposes, including farming, vehicle repair, and storage for boats and RVs, along with loft and office space. A separate garage is also available for vehicles and additional storage. For added peace of mind, a brand-new wastewater system will be installed prior to closing. Don’t miss your chance to explore this remarkable property—schedule your showing today!
Interior Features
- # Of Stories:
- 1.75
- Sq. Ft. (Total):
- 1672
- Sq. Ft. (Above Ground):
- 1672
- Sq. Ft. (Below Ground):
- 0
- Sq. Ft. Unfinished:
- 988
- Rooms:
- 6
- Bedrooms:
- 3
- Baths:
- 2
- Interior Desc:
- Central Vacuum, Dining Area, Kitchen/Dining, Laundry Hook-ups, Primary BR w/ BA
- Appliances Included:
- Dishwasher, Disposal, Dryer, Range Hood, Refrigerator, Washer, Electric Stove, Propane Water Heater
- Flooring:
- Carpet, Laminate, Vinyl
- Heating Cooling Fuel:
- Water Heater:
- Basement Desc:
- Concrete, Concrete Floor, Full, Interior Stairs, Unfinished, Basement Stairs
Exterior Features
- Style of Residence:
- Cape
- House Color:
- white
- Time Share:
- No
- Resort:
- Exterior Desc:
- Exterior Details:
- Barn, Deck, Partial Fence , Garden Space, Gazebo
- Amenities/Services:
- Land Desc.:
- Country Setting, Lake View
- Suitable Land Usage:
- Roof Desc.:
- Shingle
- Driveway Desc.:
- Paved
- Foundation Desc.:
- Concrete
- Sewer Desc.:
- Conventional Leach Field, On-Site Septic Needed, Other
- Garage/Parking:
- Yes
- Garage Spaces:
- 2
- Road Frontage:
- 0
Other Information
- List Date:
- 2025-07-19
- Last Updated:


