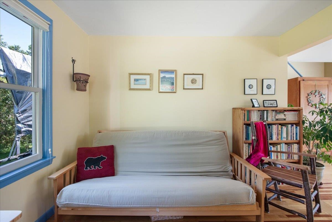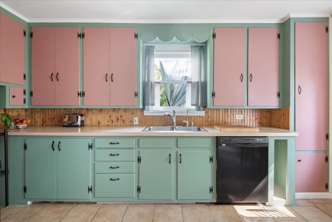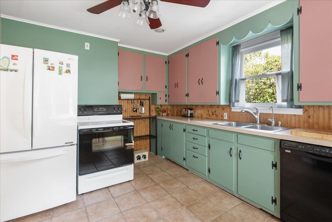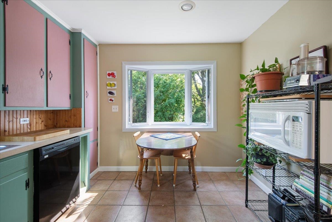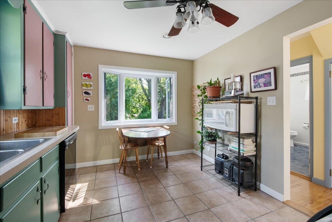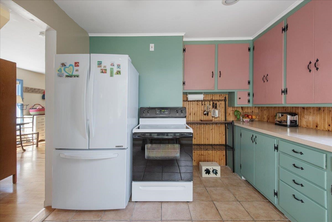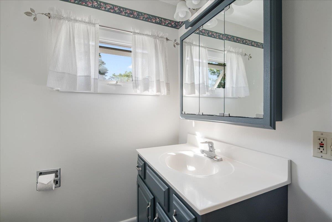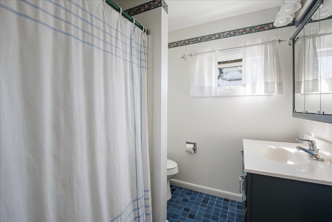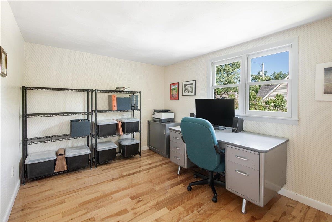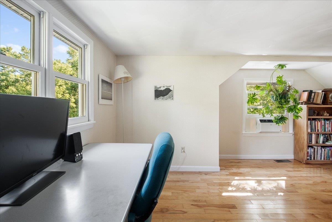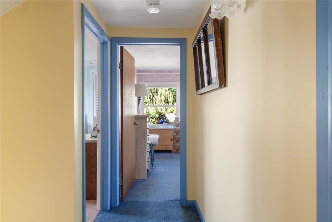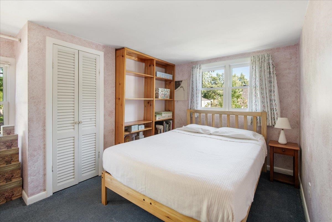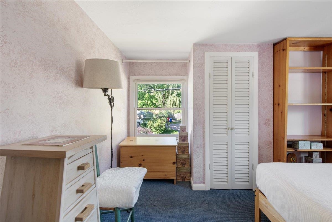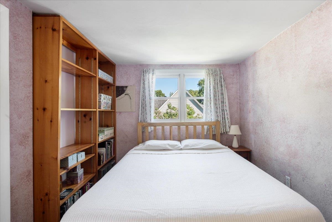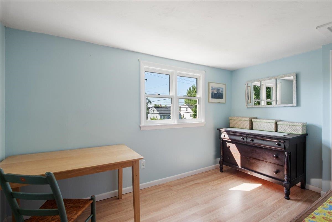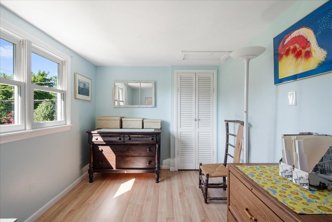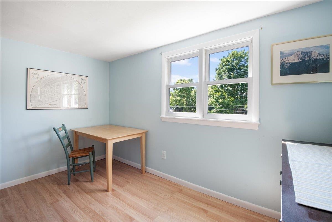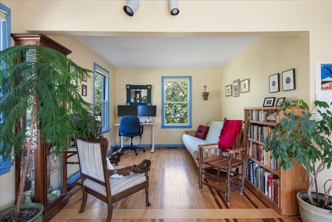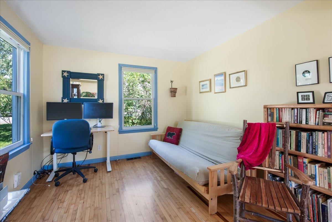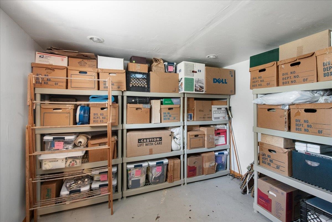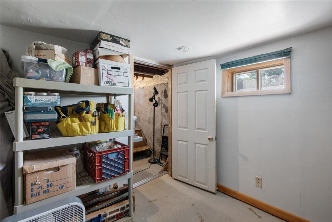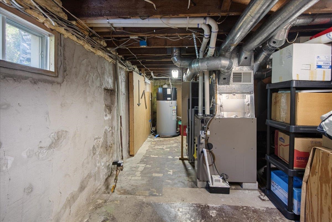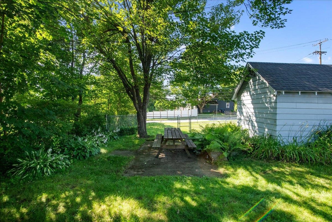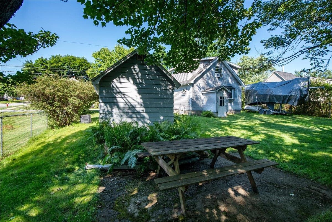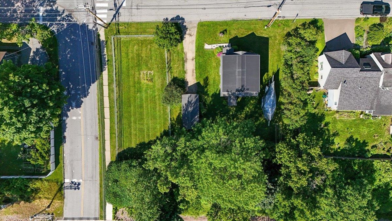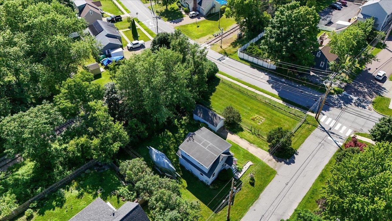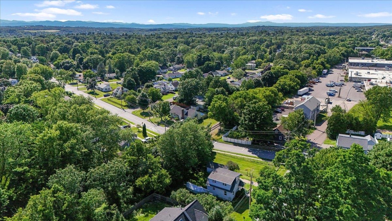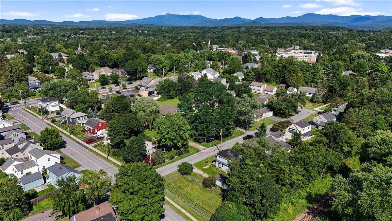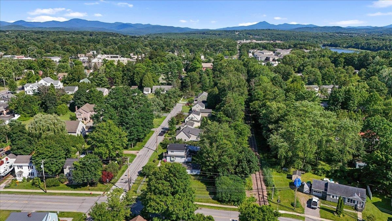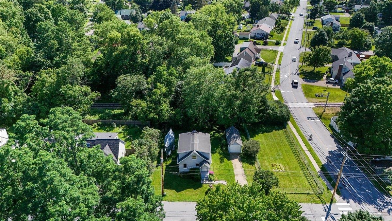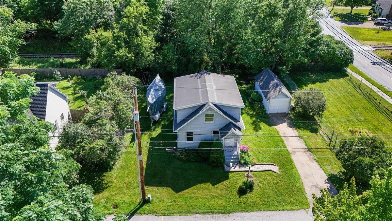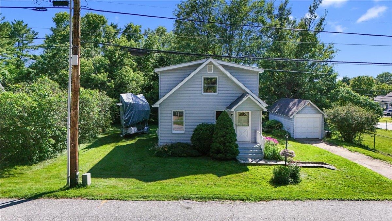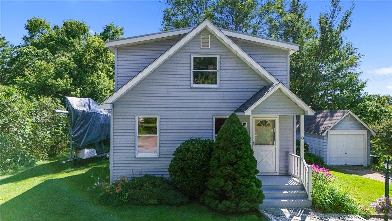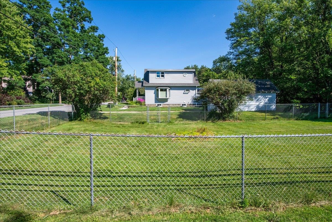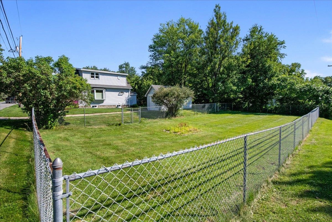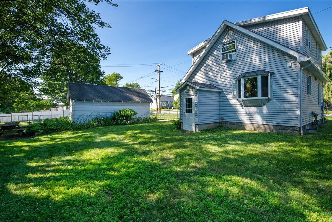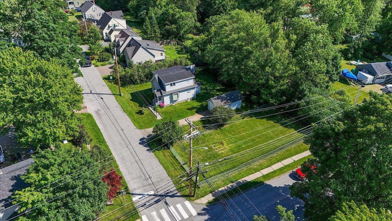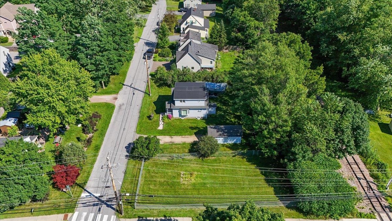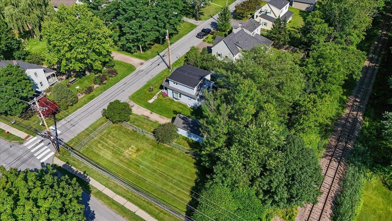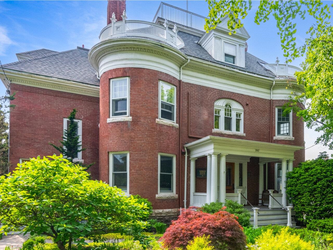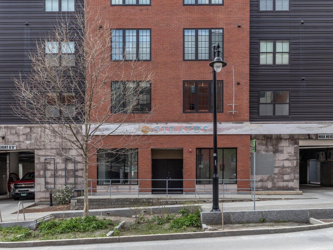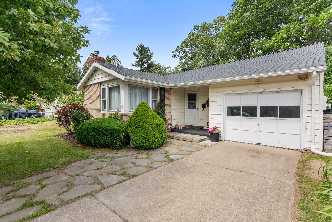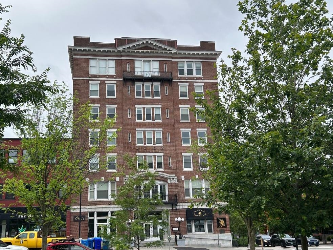1 of 45
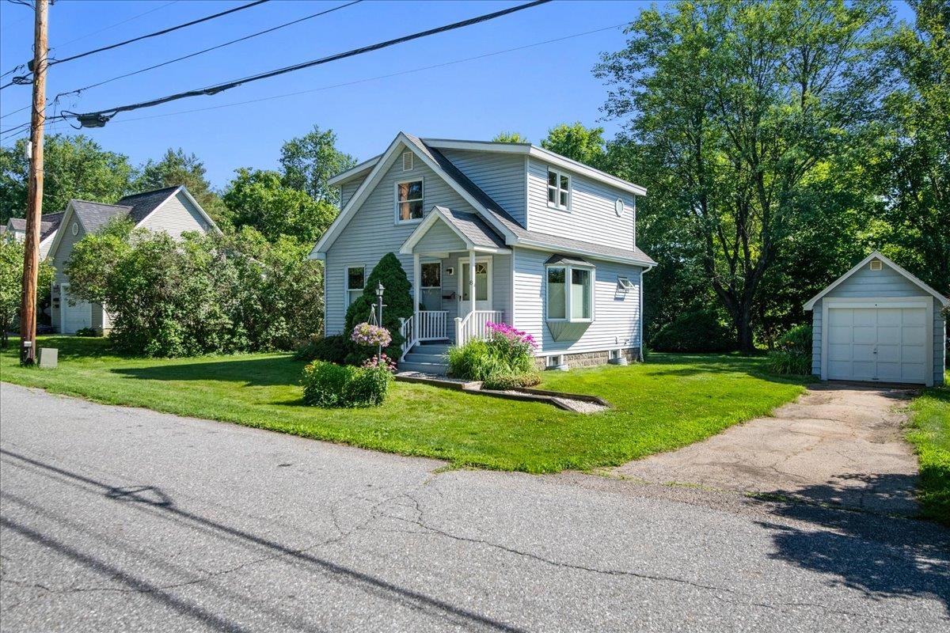
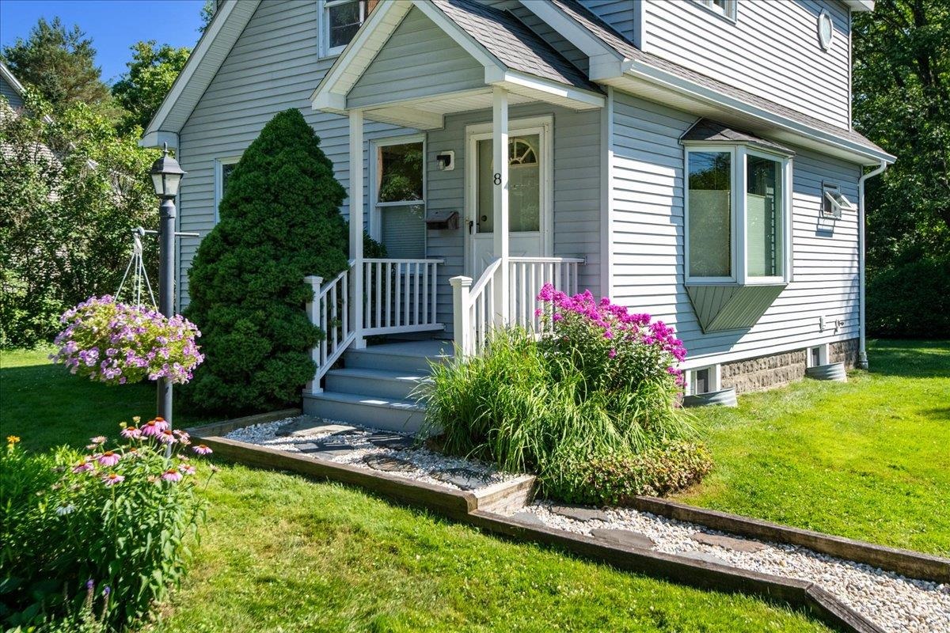
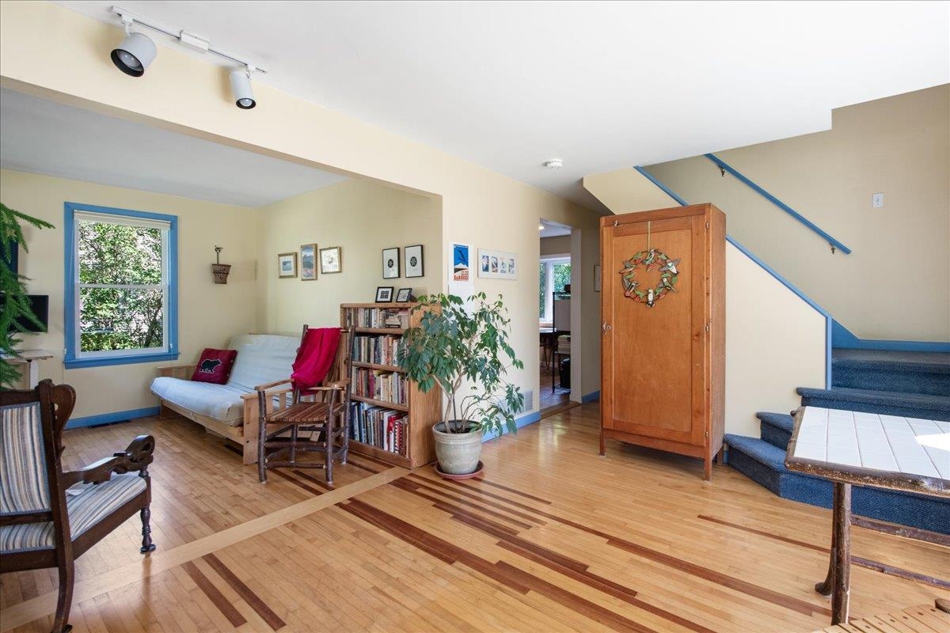
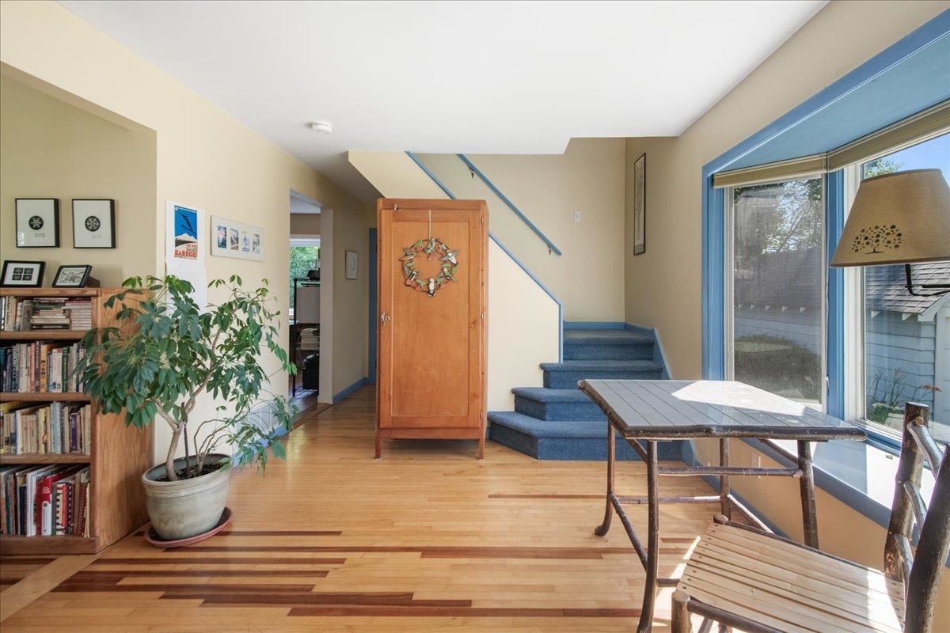
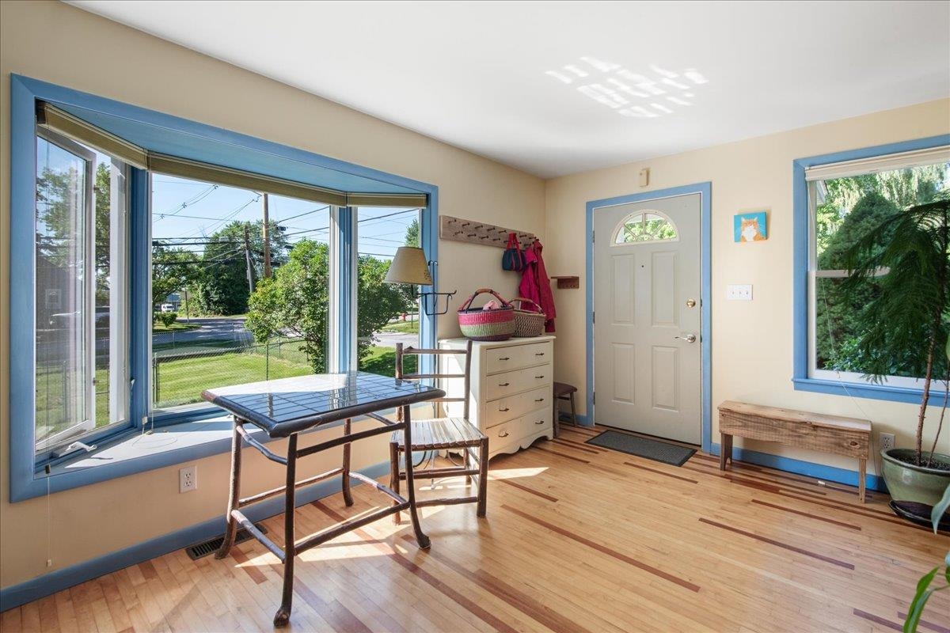
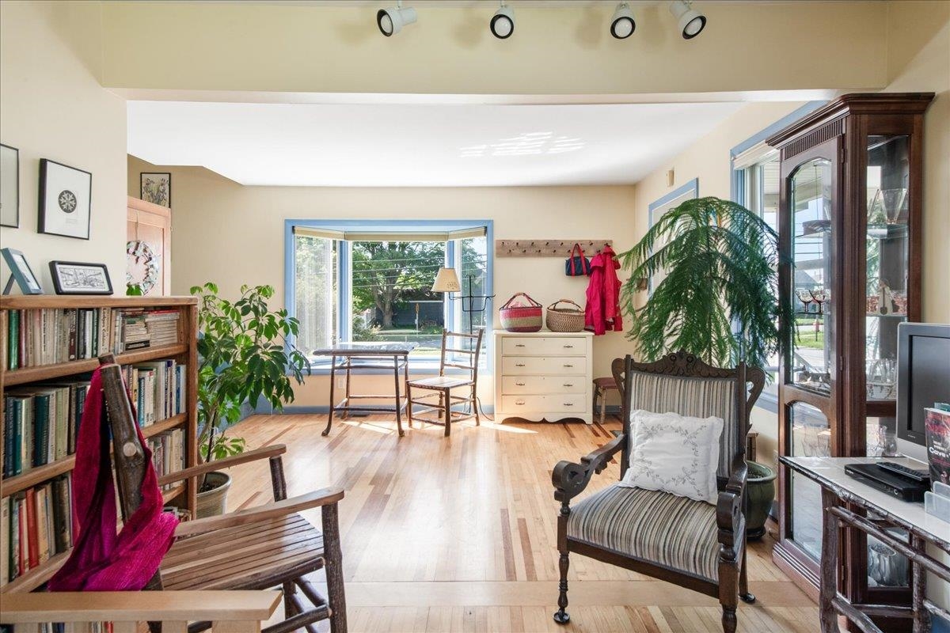
General Property Information
- Property Status:
- Active
- Price:
- $399, 000
- Assessed:
- $0
- Assessed Year:
- County:
- VT-Chittenden
- Acres:
- 0.23
- Property Type:
- Single Family
- Year Built:
- 1950
- Agency/Brokerage:
- Flex Realty Group
Flex Realty - Bedrooms:
- 3
- Total Baths:
- 1
- Sq. Ft. (Total):
- 1144
- Tax Year:
- 2025
- Taxes:
- $6, 003
- Association Fees:
Welcome to 8 Cherry Street, a warm and inviting Cape-style home set on a spacious 0.23-acre corner lot in the heart of Essex Junction. This well-insulated 3-bedroom, 1-bath home offers the perfect blend of comfort, character, and modern efficiency. Step inside to a bright, functional layout with a mix of hardwood and tile flooring throughout the first floor and a full bath thoughtfully refreshed with stylish updates. The detached garage offers storage/parking and adds privacy to your backyard retreat. The sunny kitchen features an Energy Star LG French door refrigerator and connects easily to the main living spaces, making everyday routines simple and efficient. Downstairs, the basement adds practical value with finished storage space, a laundry center with an Energy Star LG front-load washer, and a compact workshop—perfect for hobbies, gear, or home projects. A 66-gallon Energy Star hybrid heat pump water heater (2020) helps keep the space dry and comfortable, while the high-efficiency York gas furnace (2012) was updated and serviced in 2025. Architectural shingles were added in 2015, and new gutters in June 2025 top off this well-maintained home. The fully fenced side yard is ideal for kids, pets, or expanding the garden space already waiting for your green thumb. Buyers can also explore the possibility of adding an ADU. You're central to Hiawatha Elementary, Stevens Park, and all that Essex Junction has to offer—making this home both convenient and full of opportunity.
Interior Features
- # Of Stories:
- 2
- Sq. Ft. (Total):
- 1144
- Sq. Ft. (Above Ground):
- 1144
- Sq. Ft. (Below Ground):
- 0
- Sq. Ft. Unfinished:
- 572
- Rooms:
- 5
- Bedrooms:
- 3
- Baths:
- 1
- Interior Desc:
- Blinds, Ceiling Fan, Natural Light, Basement Laundry
- Appliances Included:
- ENERGY STAR Qual Dishwshr, Microwave, Electric Range, ENERGY STAR Qual Fridge, ENERGY STAR Qual Washer
- Flooring:
- Carpet, Hardwood, Laminate, Tile
- Heating Cooling Fuel:
- Water Heater:
- Basement Desc:
- Concrete, Concrete Floor, Full, Partially Finished, Exterior Stairs, Interior Stairs, Basement Stairs
Exterior Features
- Style of Residence:
- Cape
- House Color:
- Time Share:
- No
- Resort:
- Exterior Desc:
- Exterior Details:
- Dog Fence, Garden Space
- Amenities/Services:
- Land Desc.:
- City Lot, Corner, Level, Sidewalks
- Suitable Land Usage:
- Roof Desc.:
- Architectural Shingle
- Driveway Desc.:
- Paved
- Foundation Desc.:
- Block
- Sewer Desc.:
- Public
- Garage/Parking:
- Yes
- Garage Spaces:
- 1
- Road Frontage:
- 0
Other Information
- List Date:
- 2025-07-21
- Last Updated:


