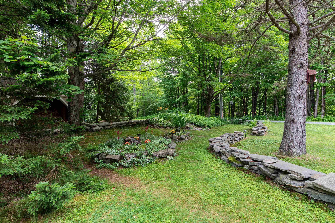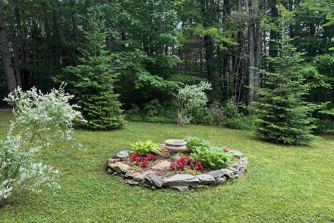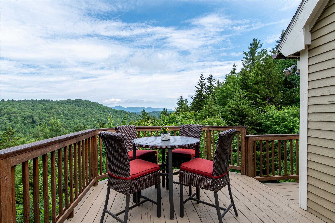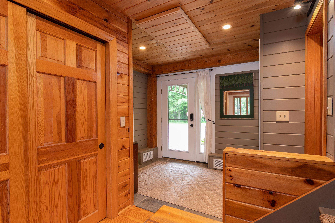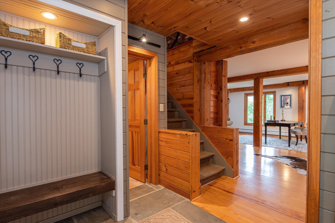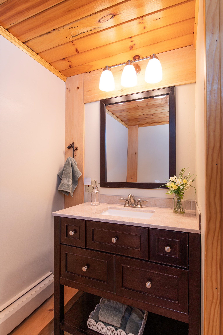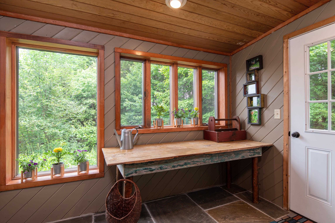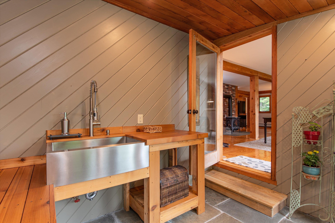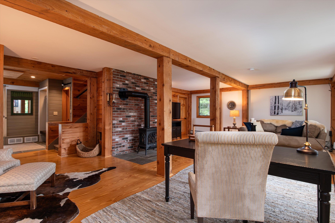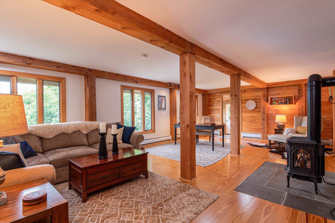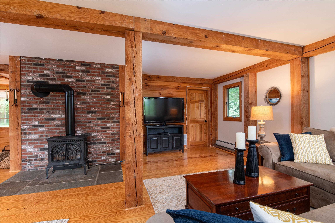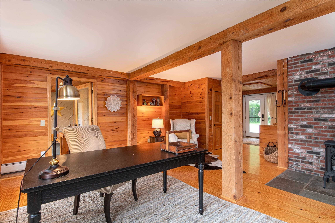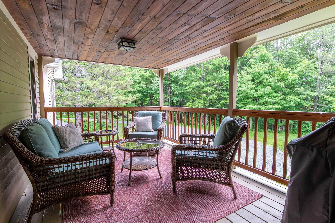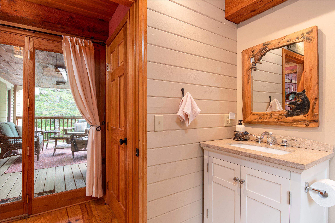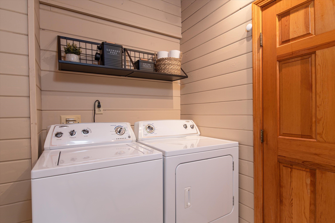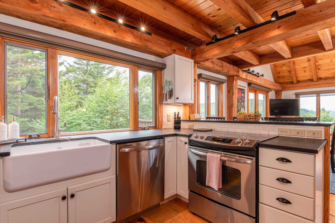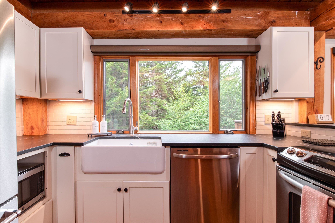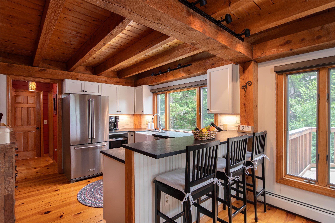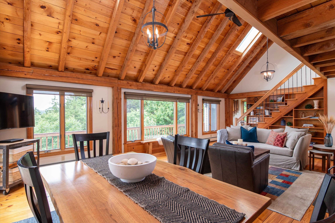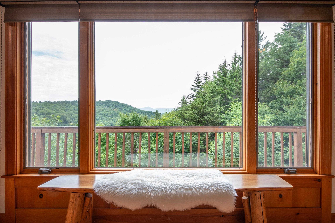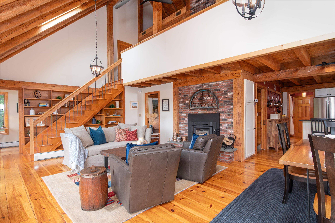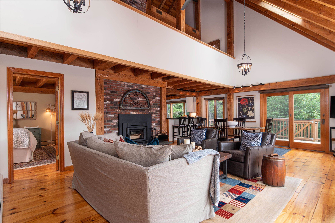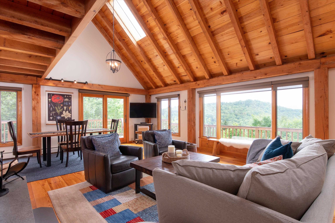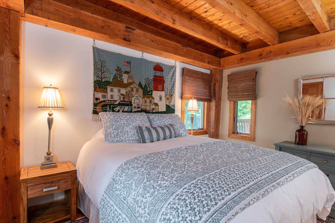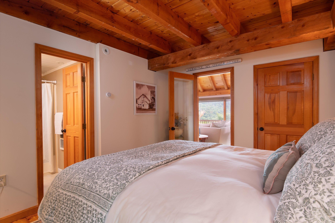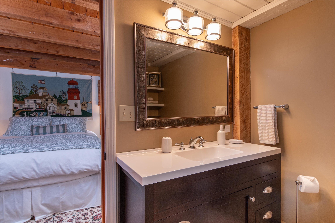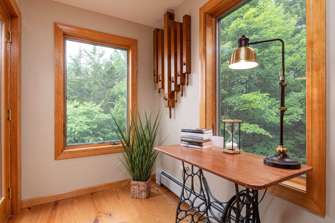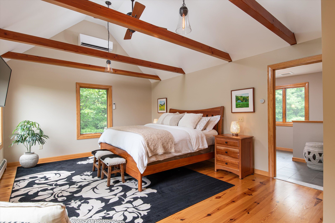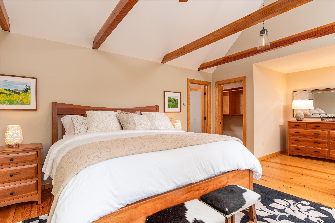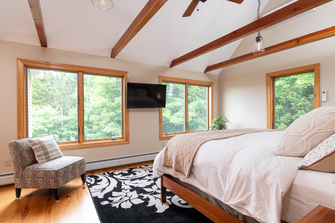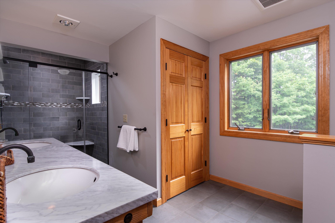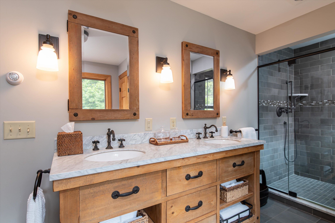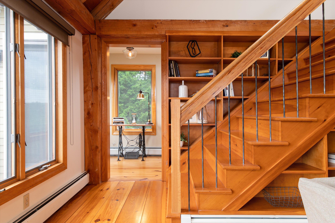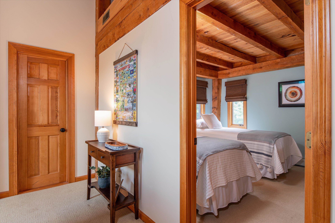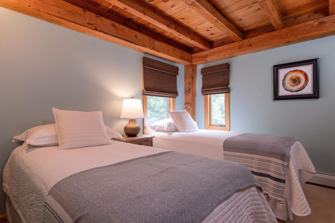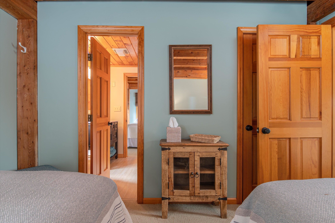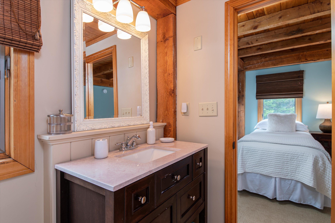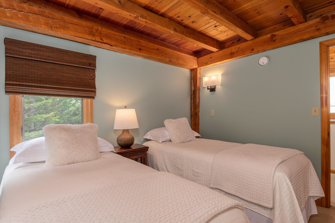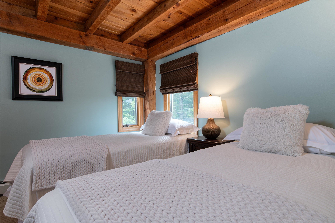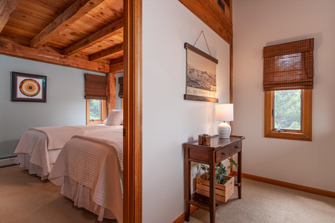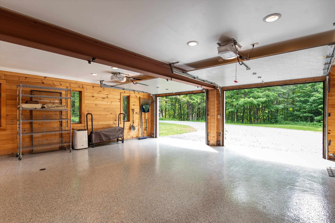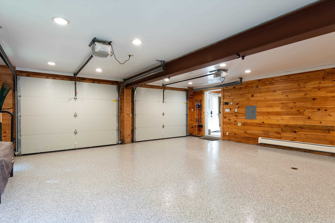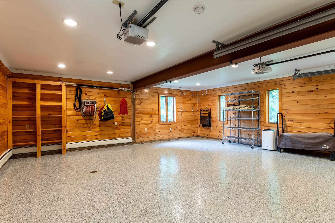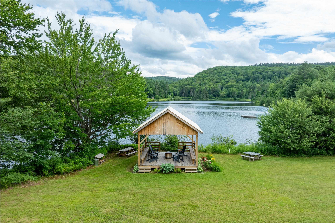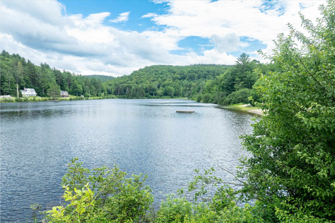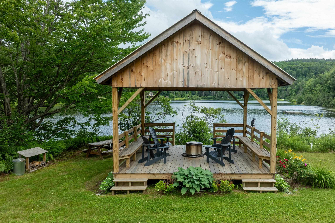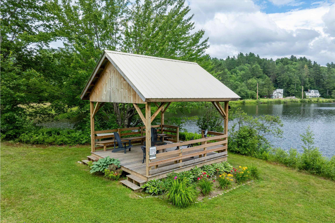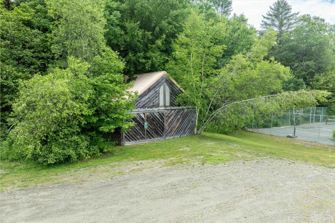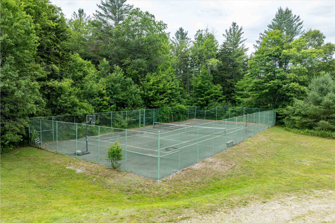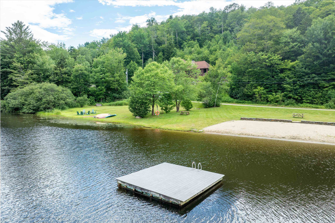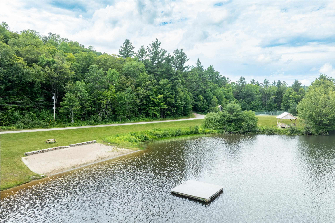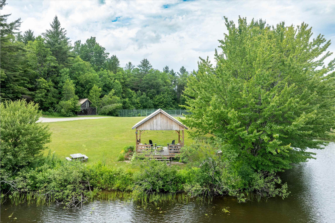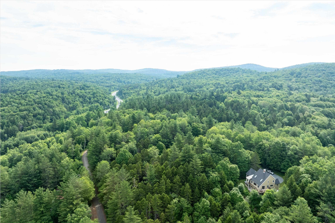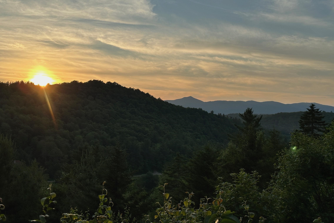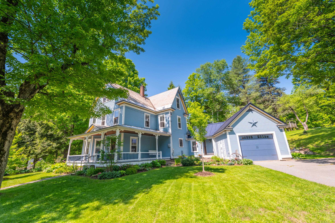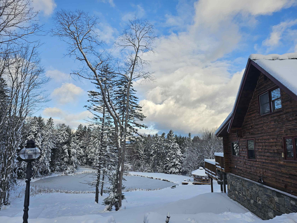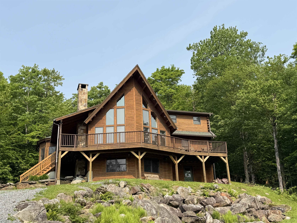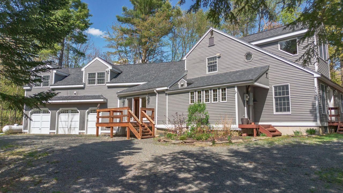1 of 60
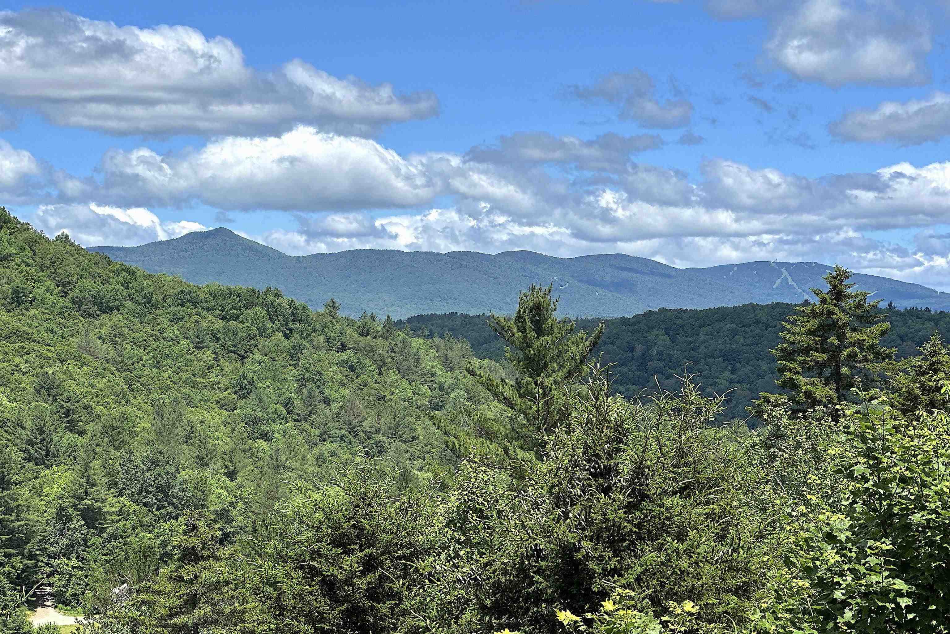
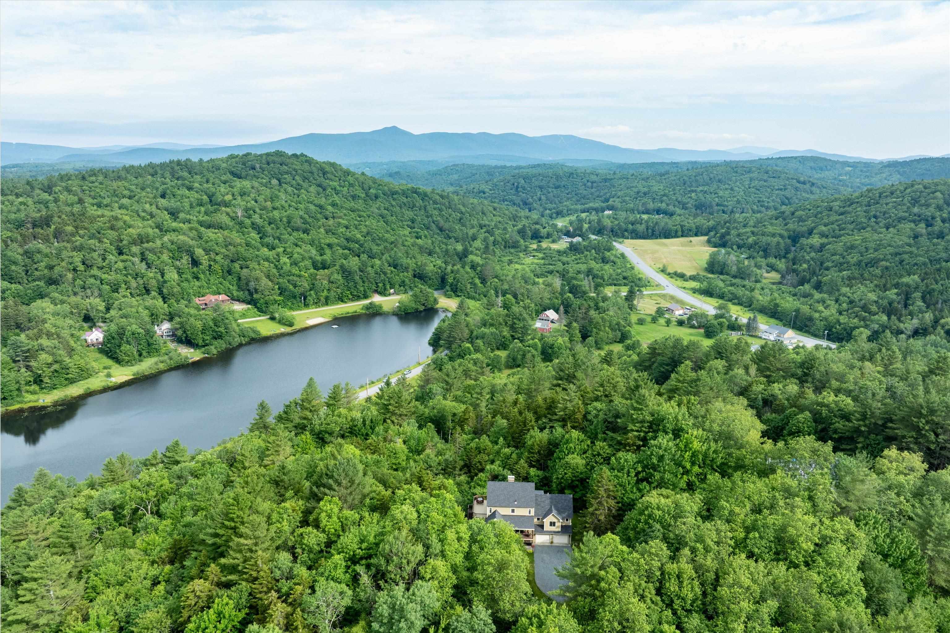
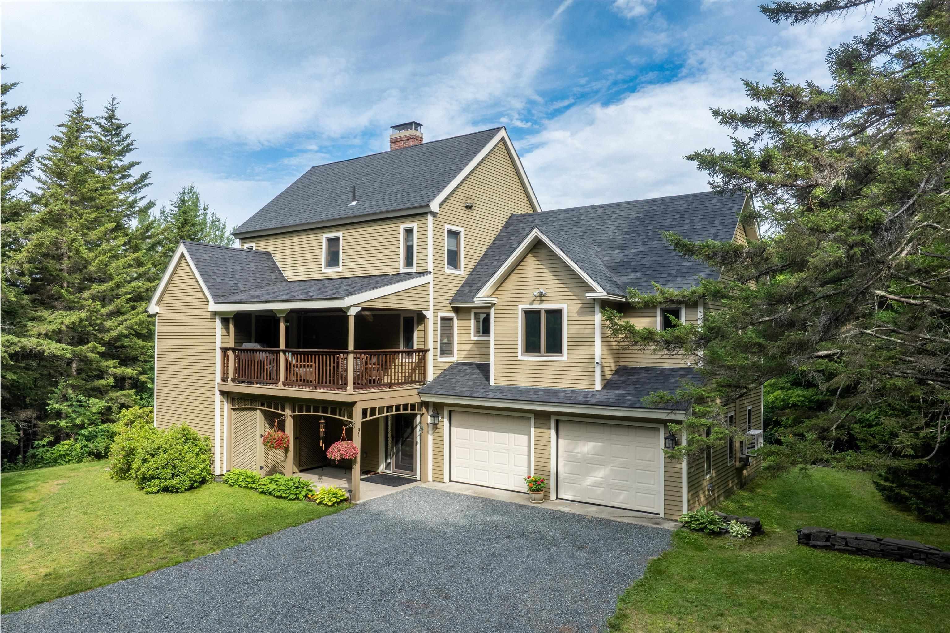
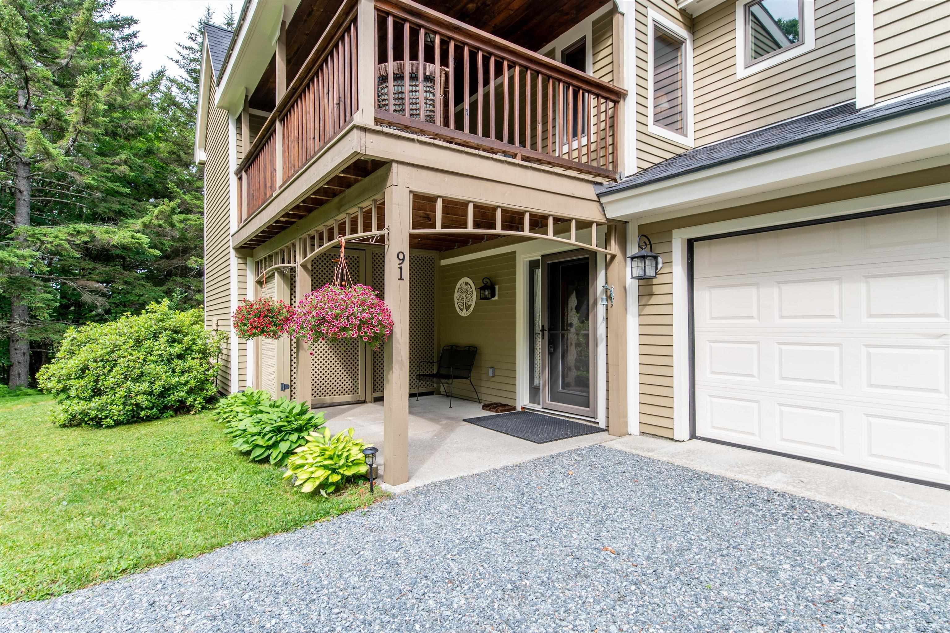
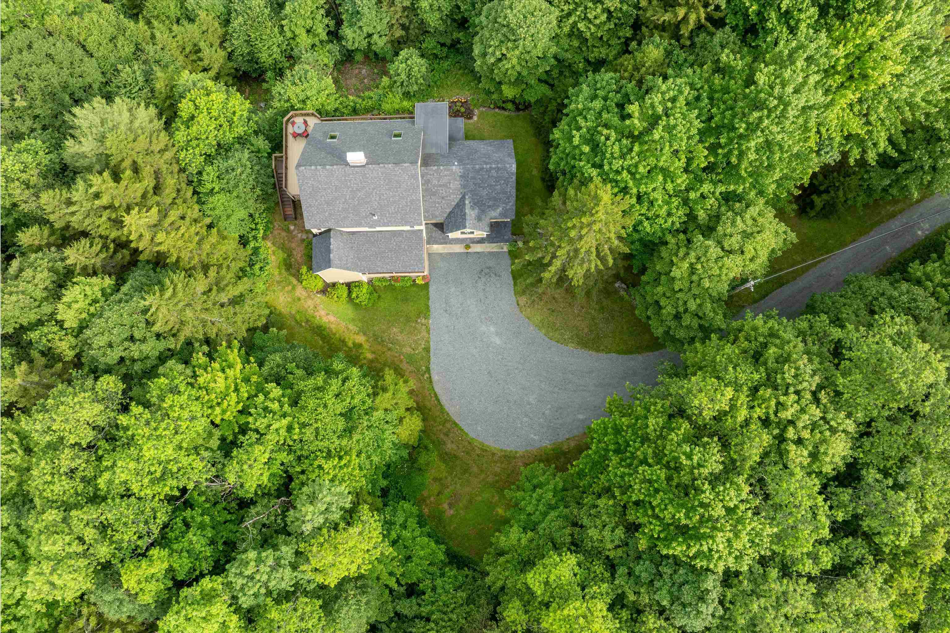
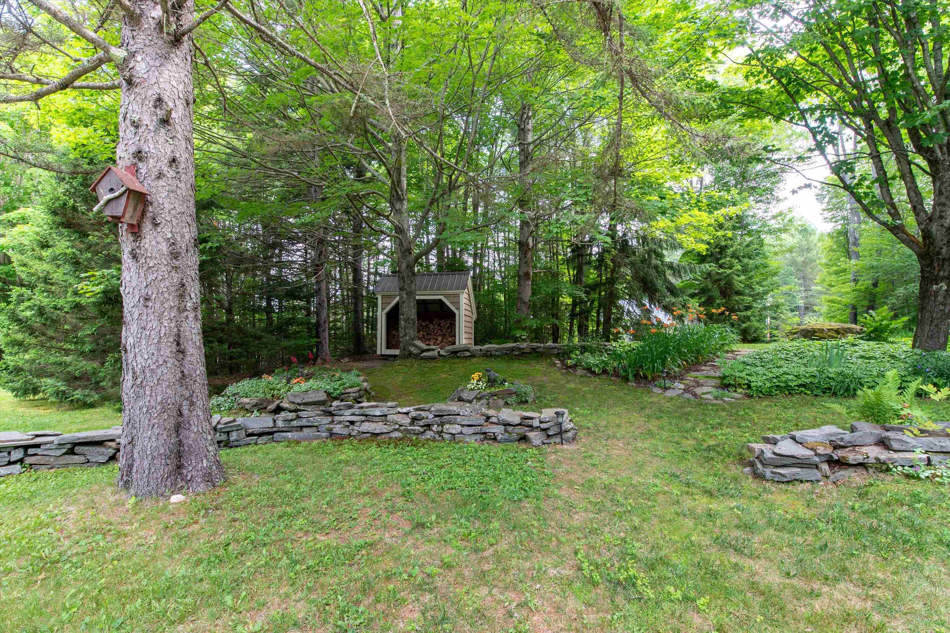
General Property Information
- Property Status:
- Active
- Price:
- $849, 000
- Assessed:
- $0
- Assessed Year:
- County:
- VT-Windham
- Acres:
- 4.00
- Property Type:
- Single Family
- Year Built:
- 1987
- Agency/Brokerage:
- Donna Cote
Four Seasons Sotheby's Int'l Realty - Bedrooms:
- 4
- Total Baths:
- 5
- Sq. Ft. (Total):
- 3056
- Tax Year:
- 2024
- Taxes:
- $9, 674
- Association Fees:
Welcome to your dream escape! This beautifully renovated 4BR/5BA home is set on 4 private acres in the desirable Spruce Lake community, offering the perfect balance of comfort, nature, and year-round recreation. Thoughtfully updated in 2015, the home features a stunning addition that created a spacious primary suite with ensuite bath and generous walk-in closet. That same year, the first floor was reimagined to include a cozy family room/office with a gas stove, ideal for remote work or relaxing after a day outdoors. Gardeners will love the custom potting shed with handcrafted wood countertop. The main living area boasts soaring ceilings, a woodstove insert, and custom bookcase stairs, flowing seamlessly into the dining area and kitchen with elegant soapstone counters. A covered porch off the kitchen is perfect for morning coffee, while the large deck offers sweeping mountain views, including Mount Snow ski trails. The heated garage, recently upgraded with a durable epoxy floor, offers ample room for vehicles and gear. Community amenities include a private lake with sandy beach, tennis court, boathouse, and lakeside gazebo. Just 5 minutes to downtown Wilmington and 20 minutes to Mount Snow, this four-season retreat invites you to slow down, breathe deep, and embrace the Vermont lifestyle. Showings begin 7/26. Seller is a licensed VT real estate agent and the owner of this property.
Interior Features
- # Of Stories:
- 3
- Sq. Ft. (Total):
- 3056
- Sq. Ft. (Above Ground):
- 3056
- Sq. Ft. (Below Ground):
- 0
- Sq. Ft. Unfinished:
- 220
- Rooms:
- 10
- Bedrooms:
- 4
- Baths:
- 5
- Interior Desc:
- Cathedral Ceiling, Ceiling Fan, Dining Area, 1 Fireplace, Hearth, Kitchen/Dining, LED Lighting, Living/Dining, Primary BR w/ BA, Natural Light, Natural Woodwork, Skylight, Vaulted Ceiling, Walk-in Closet, Walk-in Pantry, Window Treatment, Wood Stove Insert, 2nd Floor Laundry, Smart Thermostat
- Appliances Included:
- Dishwasher, Disposal, Dryer, Microwave, Electric Range, Refrigerator, Washer, Water Heater off Boiler, Owned Water Heater
- Flooring:
- Carpet, Ceramic Tile, Slate/Stone, Softwood, Tile, Wood
- Heating Cooling Fuel:
- Water Heater:
- Basement Desc:
Exterior Features
- Style of Residence:
- Post and Beam
- House Color:
- Tan
- Time Share:
- No
- Resort:
- Exterior Desc:
- Exterior Details:
- Deck, Garden Space, Natural Shade, Covered Porch, Shed
- Amenities/Services:
- Land Desc.:
- Beach Access, Lake Access, Landscaped, Mountain View, Ski Area, Trail/Near Trail, View, Wooded, Near Shopping, Near Skiing, Near Snowmobile Trails
- Suitable Land Usage:
- Residential
- Roof Desc.:
- Membrane, Asphalt Shingle
- Driveway Desc.:
- Common/Shared, Gravel
- Foundation Desc.:
- Concrete
- Sewer Desc.:
- 1000 Gallon, Concrete, Mound Leach Field, On-Site Septic Exists, Septic
- Garage/Parking:
- Yes
- Garage Spaces:
- 2
- Road Frontage:
- 140
Other Information
- List Date:
- 2025-07-21
- Last Updated:


