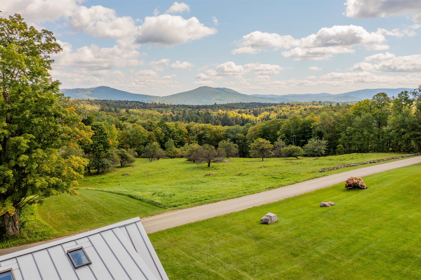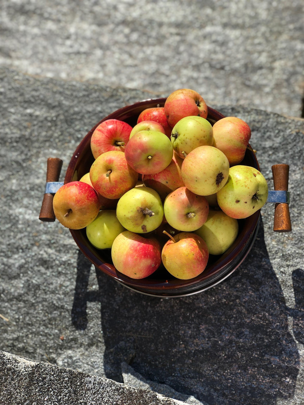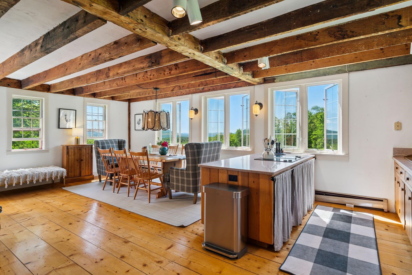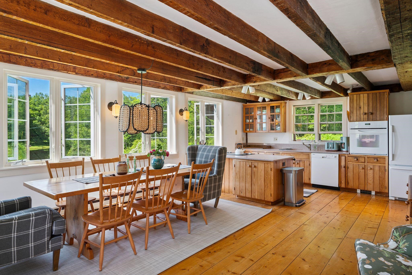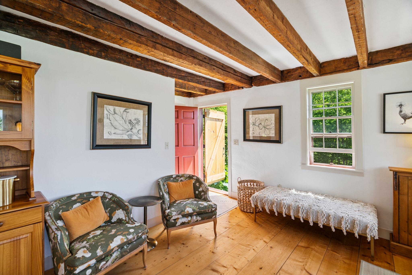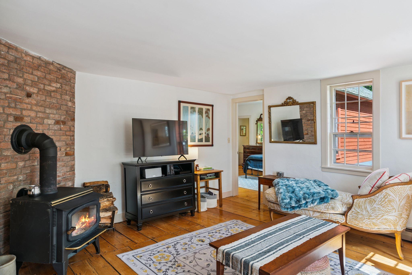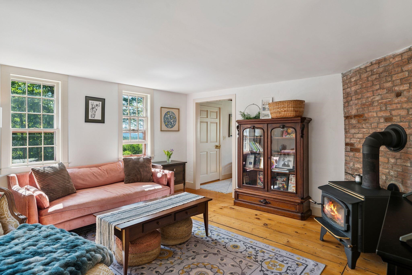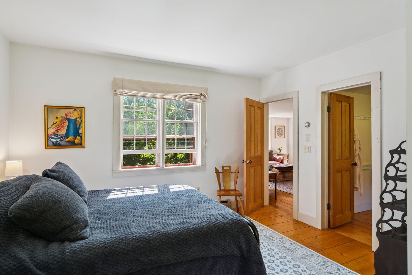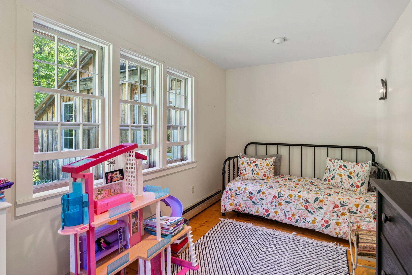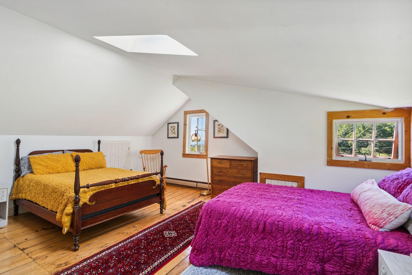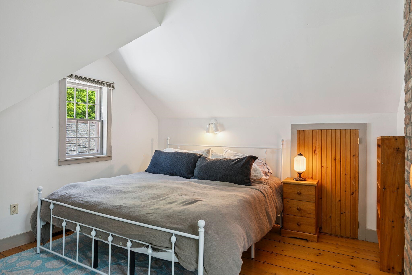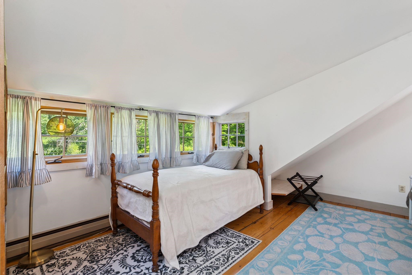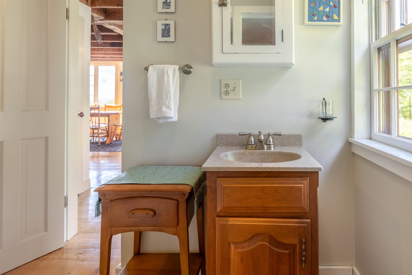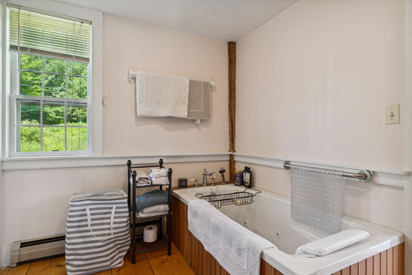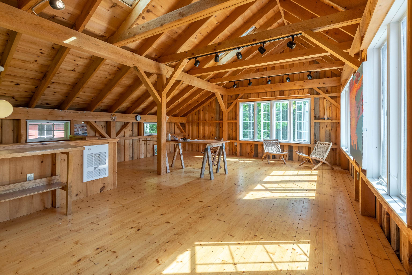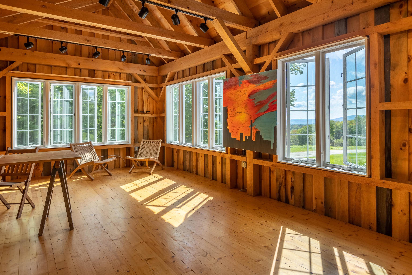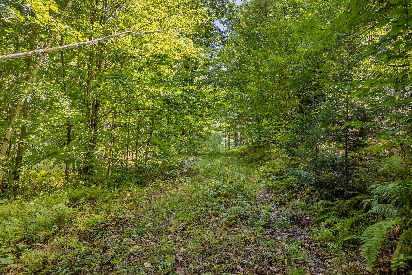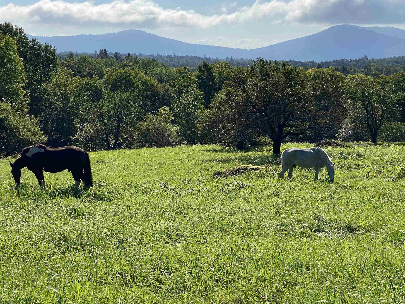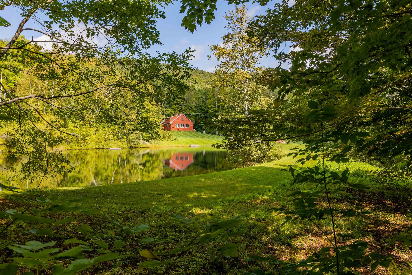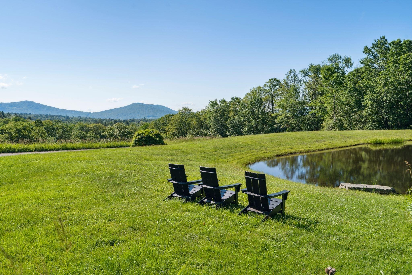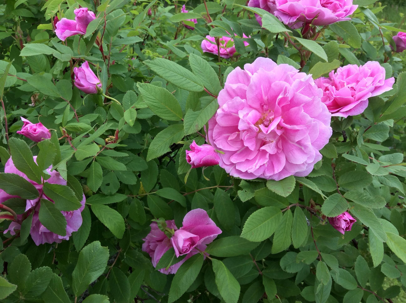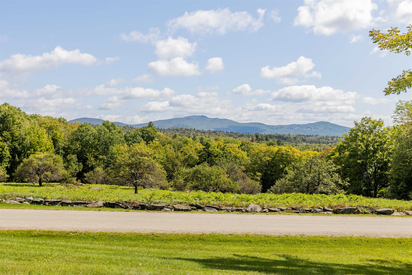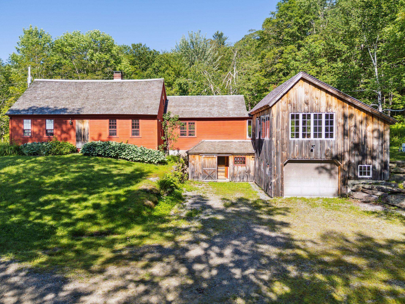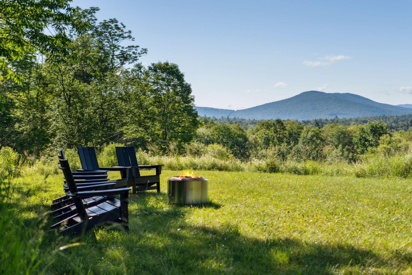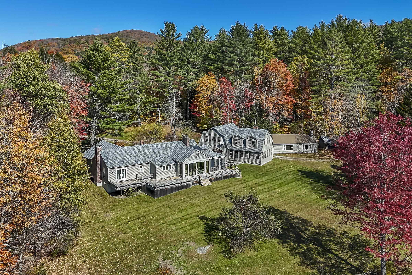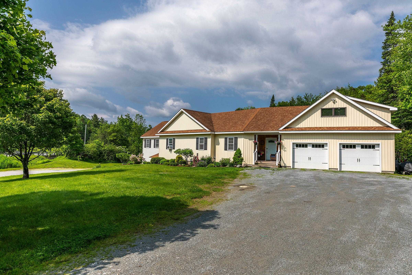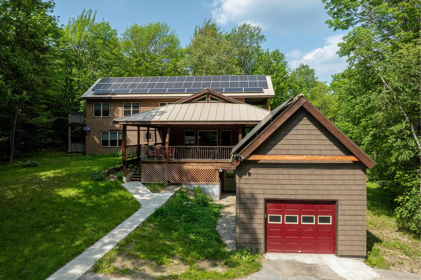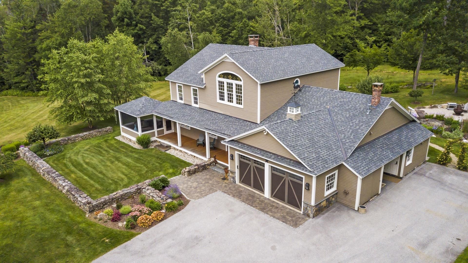1 of 30
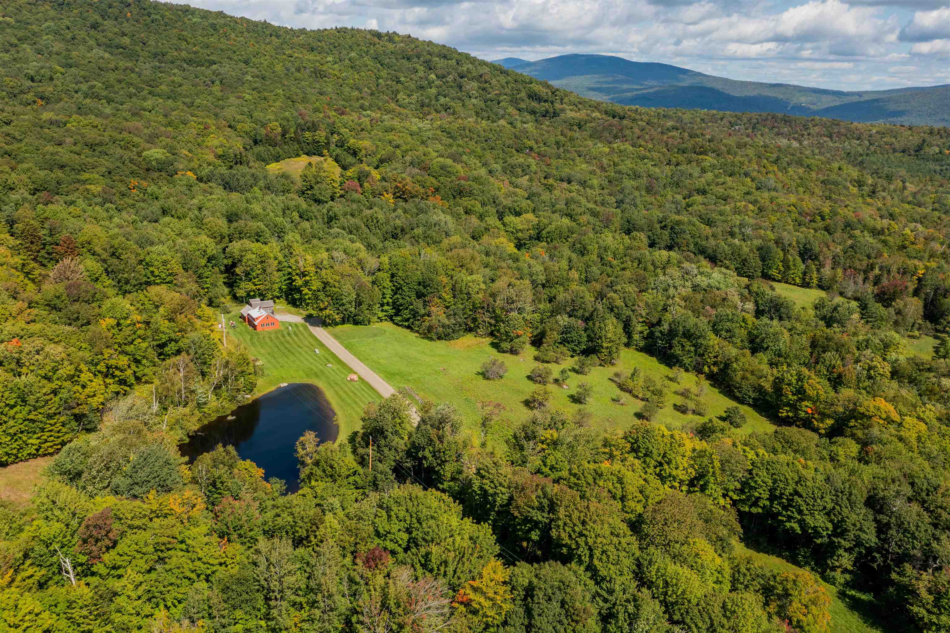
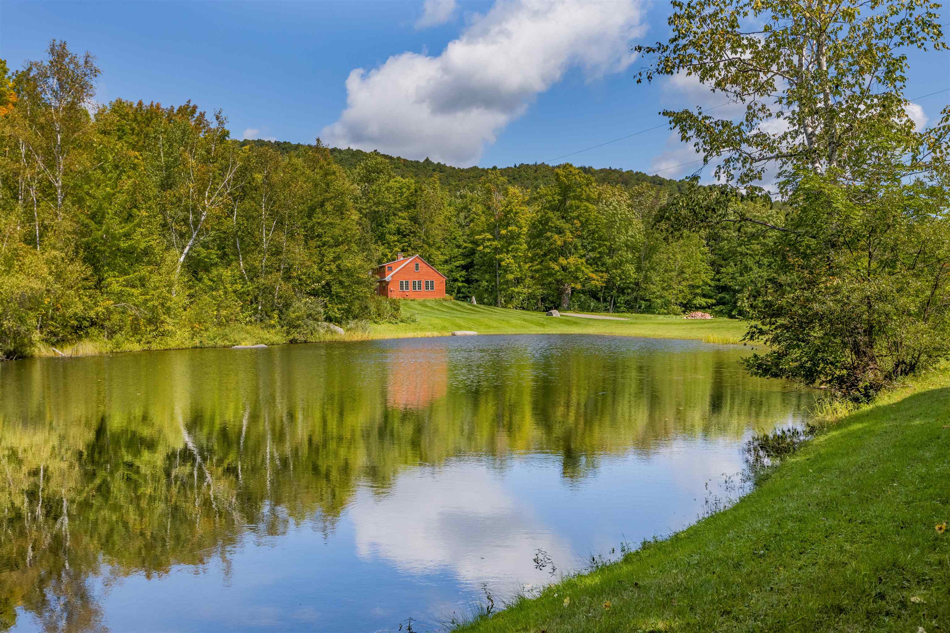
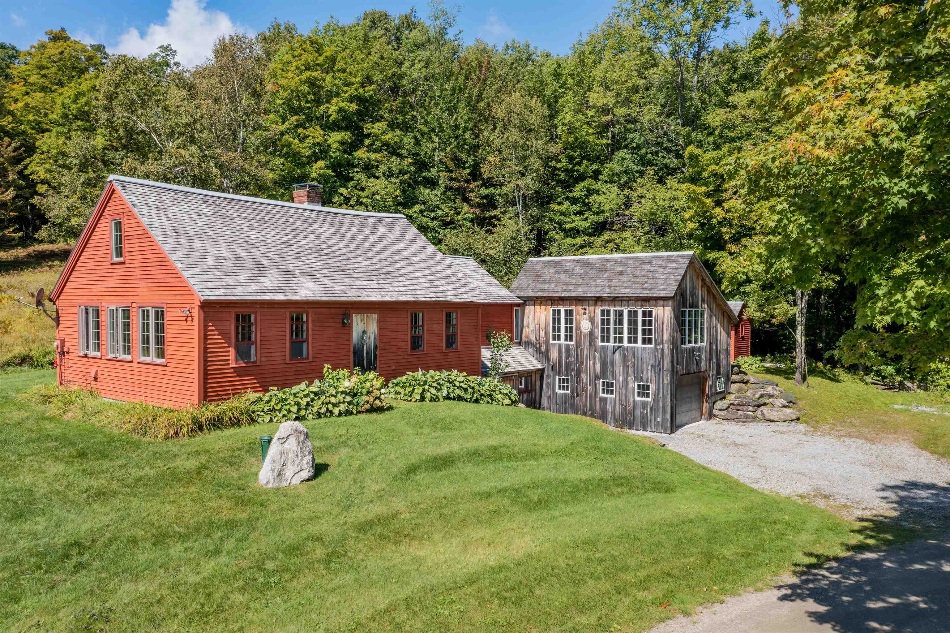
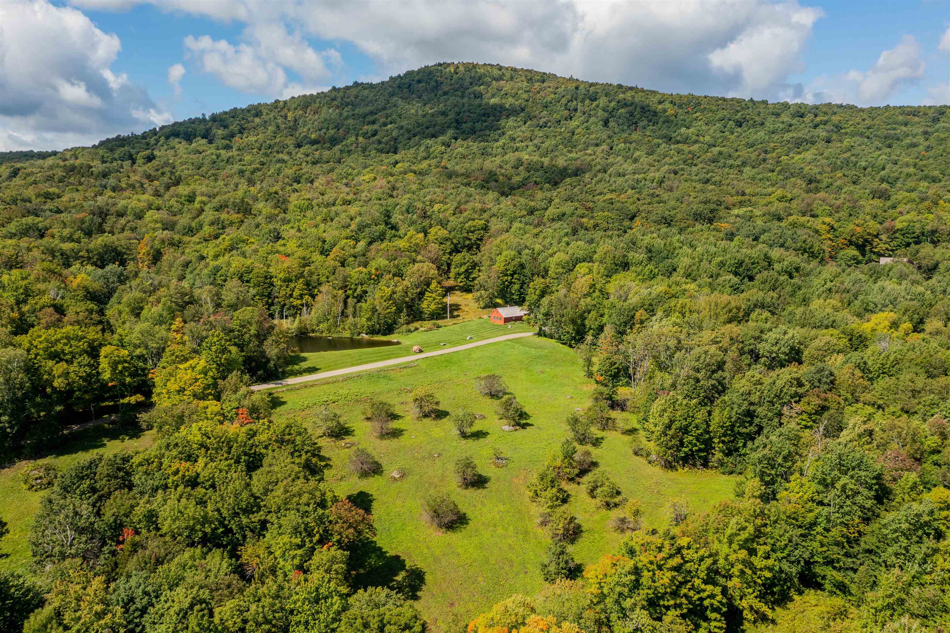
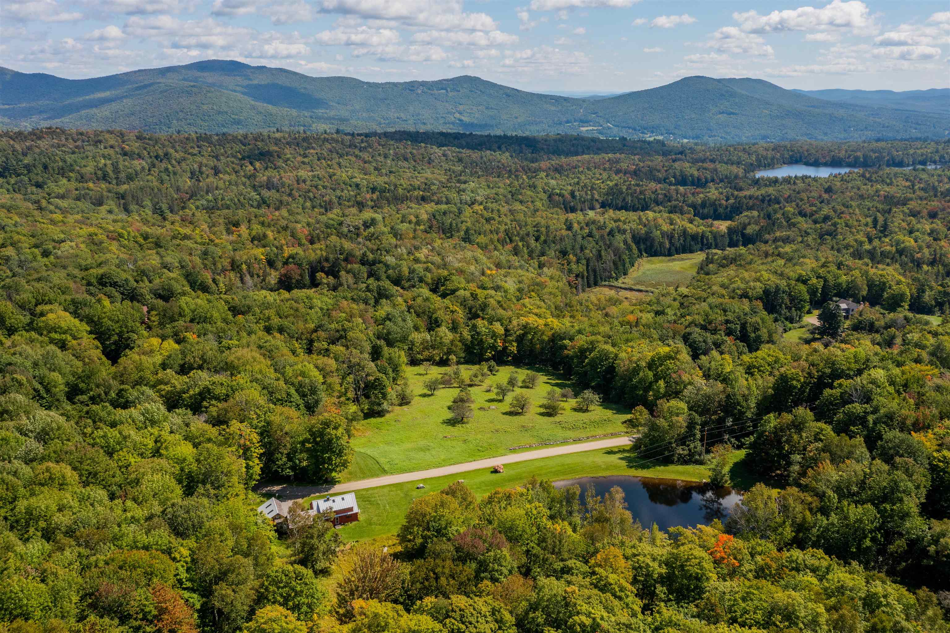
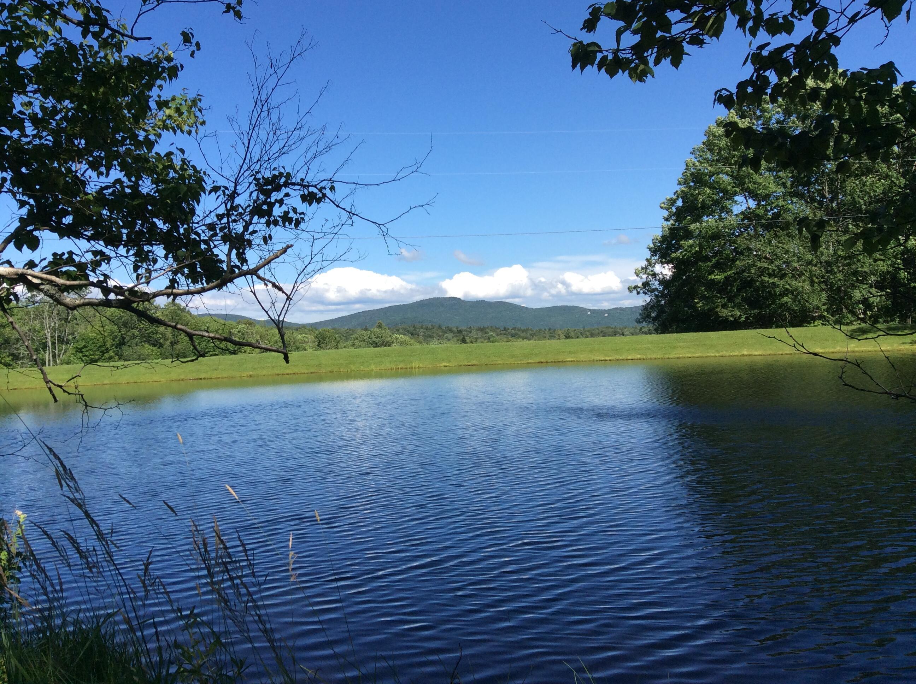
General Property Information
- Property Status:
- Active
- Price:
- $1, 200, 000
- Assessed:
- $0
- Assessed Year:
- County:
- VT-Windsor
- Acres:
- 134.50
- Property Type:
- Single Family
- Year Built:
- 1832
- Agency/Brokerage:
- Dia Jenks
LandVest, Inc./New Hampshire - Bedrooms:
- 3
- Total Baths:
- 2
- Sq. Ft. (Total):
- 2118
- Tax Year:
- 2024
- Taxes:
- $10, 089
- Association Fees:
A mountain retreat surrounded on three sides by the Green Mountain National Forest and yet only a few miles from the village green in Weston and the Weston Playhouse. Big views to breathe in. Turner Farm is located on a dead end road above the trout club. The 134 acre parcel covers the eastern slope of Peabody Hill; the land climbs to an elevation of 2, 770 feet and is threaded with trails for walking and snowshoeing. The simple cape built in 1832 has an airy, light-filled kitchen and dining area and three bedrooms. It's a sanctuary to take respite; a place to slow down, connect with the land; write and be creative. The swimming pond, fed from a mountain spring, has been regularly stocked with trout and is home to a diverse array of wildlife including a moose who was spotted swimming across the pond. Herbs, peonies, fragrant shrub roses, lilacs, day lilies, hydrangea, Japanese iris, Dutch iris and other northern perennials bloom throughout the summer. There is an apple orchard for pies and applesauce and maple trees for sugaring. A studio and 1-bay garage were added in 2010. The land is enrolled in current use. A new permitted five-bedroom septic design will be installed before closing. Approximately 30 minutes from Bromley and Stratton; 3 hours from Boston and 4h 19m from New York. Showings begin July 25.
Interior Features
- # Of Stories:
- 2
- Sq. Ft. (Total):
- 2118
- Sq. Ft. (Above Ground):
- 2118
- Sq. Ft. (Below Ground):
- 0
- Sq. Ft. Unfinished:
- 812
- Rooms:
- 8
- Bedrooms:
- 3
- Baths:
- 2
- Interior Desc:
- Kitchen/Dining, Kitchen/Family, Living/Dining, Primary BR w/ BA, Natural Light, Natural Woodwork, Security, Basement Laundry
- Appliances Included:
- Dishwasher, Dryer, Freezer, Refrigerator, Washer, Electric Stove, Water Heater
- Flooring:
- Wood
- Heating Cooling Fuel:
- Water Heater:
- Basement Desc:
- Concrete, Storage Space, Unfinished
Exterior Features
- Style of Residence:
- Cape
- House Color:
- Time Share:
- No
- Resort:
- Exterior Desc:
- Exterior Details:
- Garden Space
- Amenities/Services:
- Land Desc.:
- Country Setting, Field/Pasture, Mountain View, Open, Orchards, Pond, Secluded, Ski Area, Trail/Near Trail, Walking Trails, Wooded, Mountain, Rural
- Suitable Land Usage:
- Roof Desc.:
- Metal, Wood Shingle
- Driveway Desc.:
- Gravel
- Foundation Desc.:
- Concrete
- Sewer Desc.:
- Private, Septic
- Garage/Parking:
- Yes
- Garage Spaces:
- 1
- Road Frontage:
- 622
Other Information
- List Date:
- 2025-07-21
- Last Updated:


