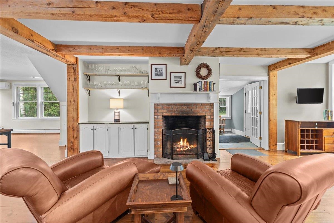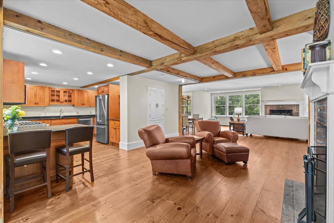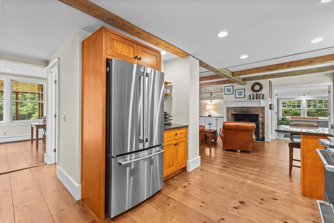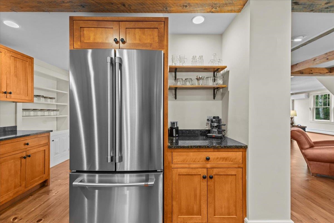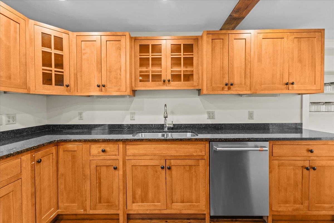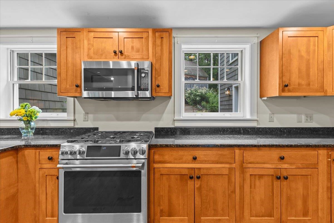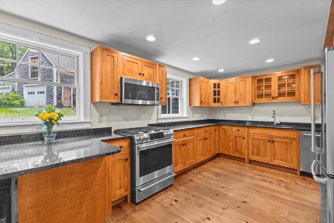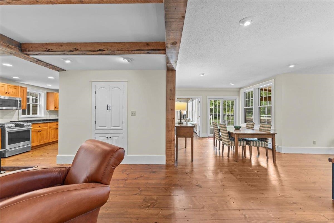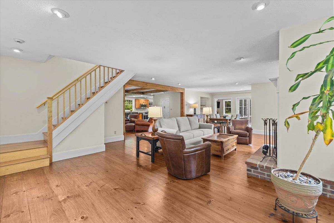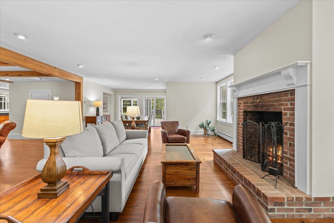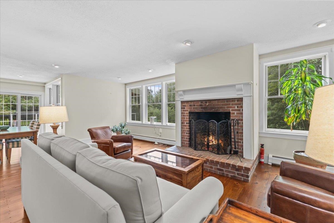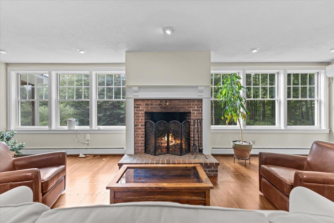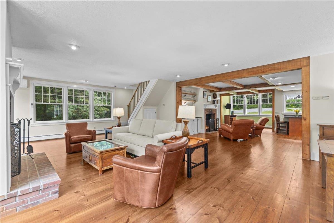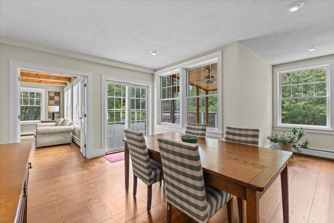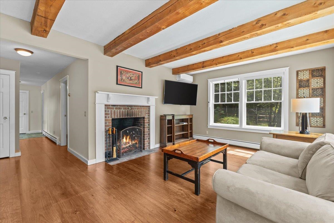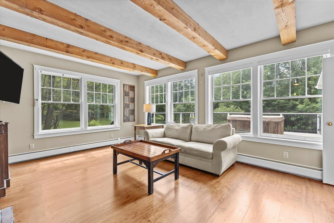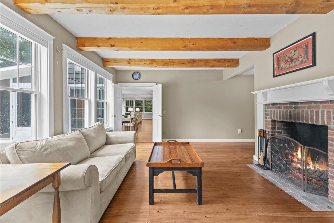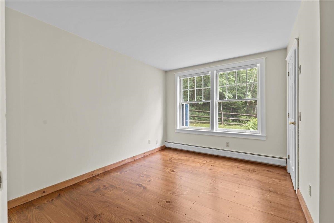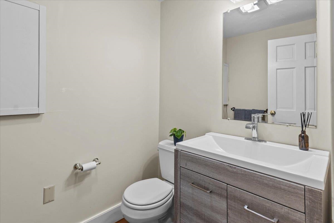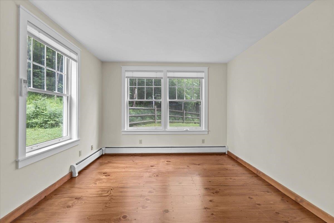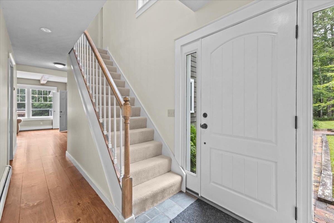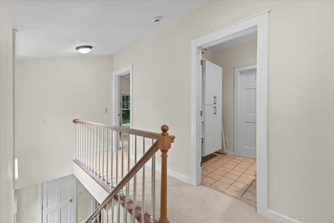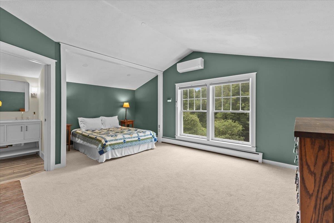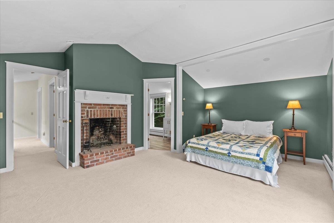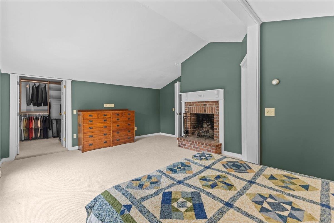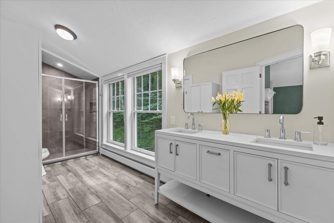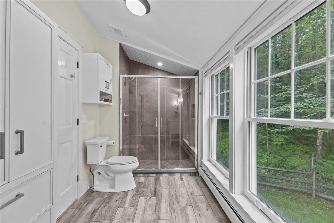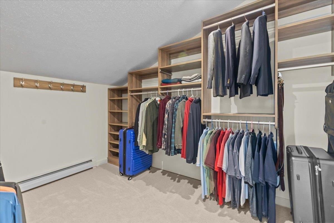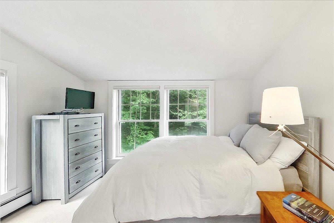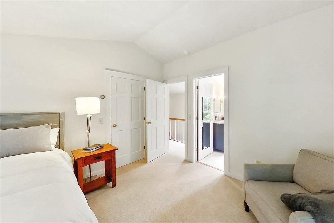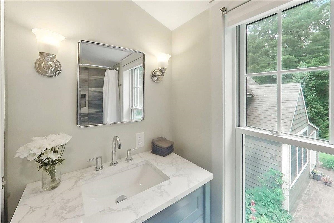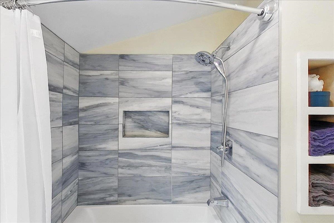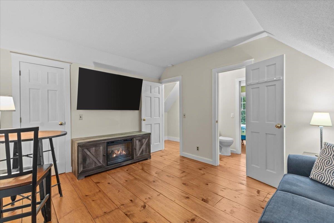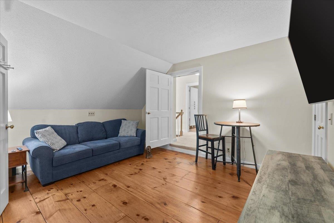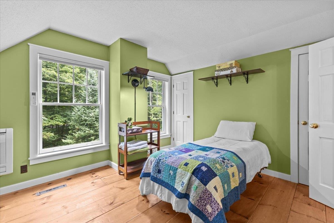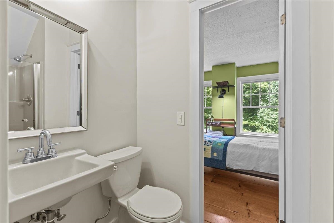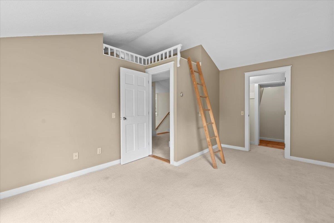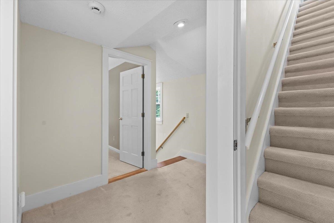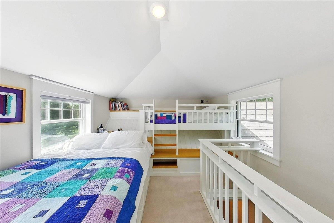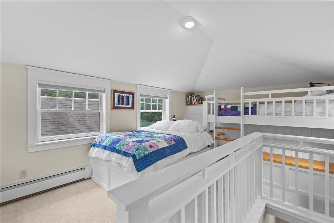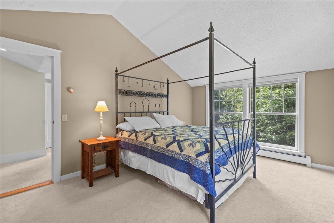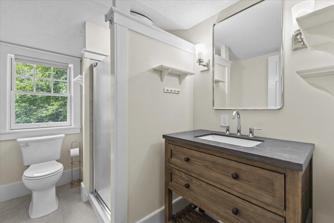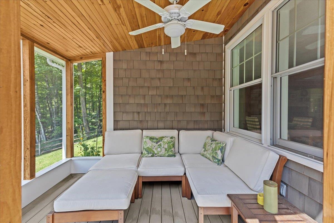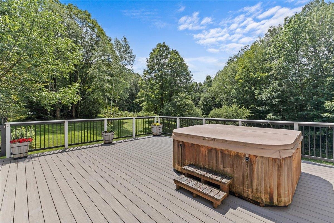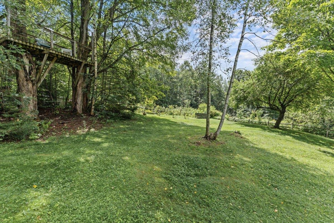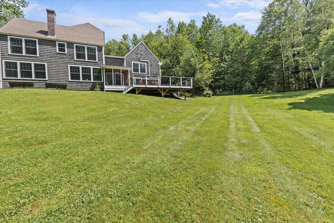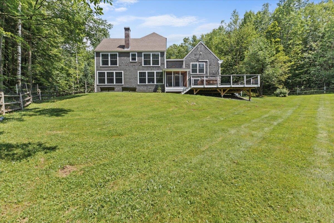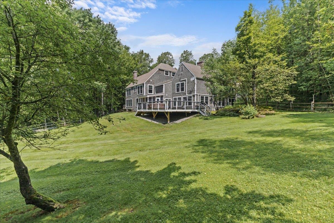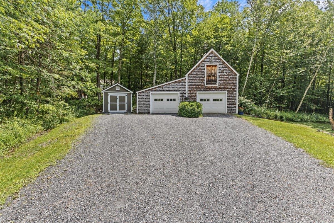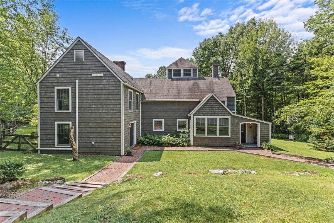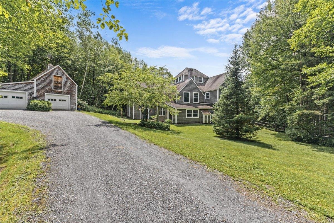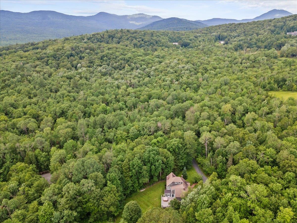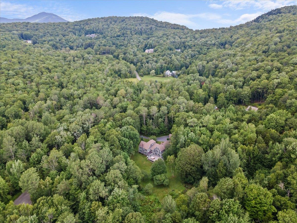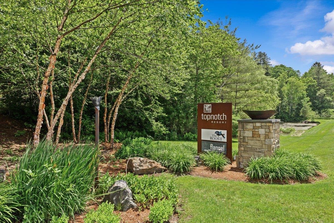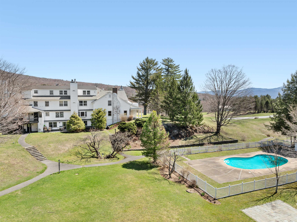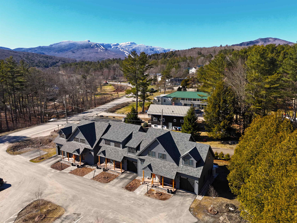1 of 59
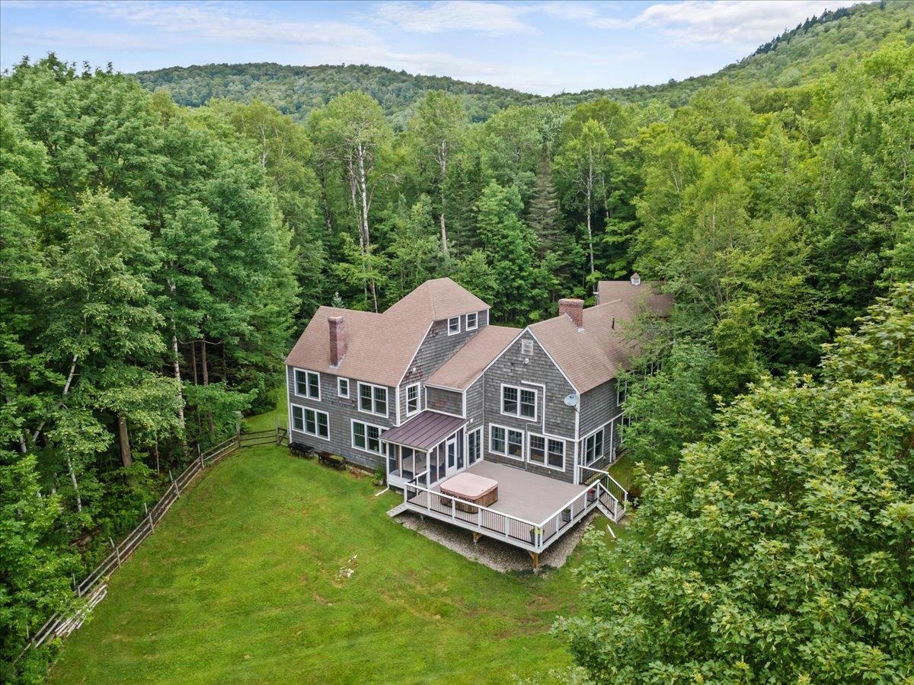
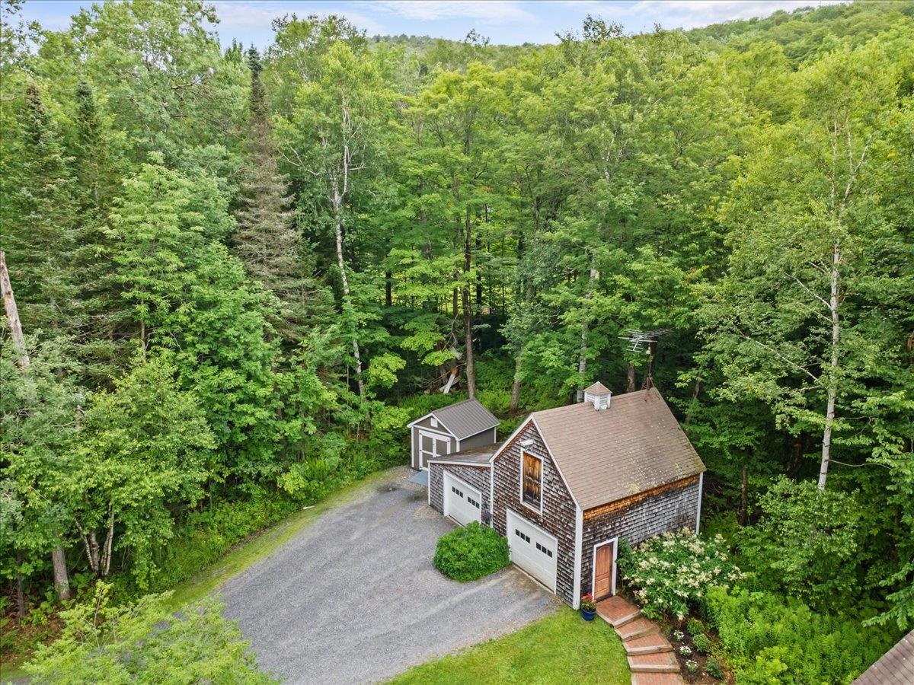
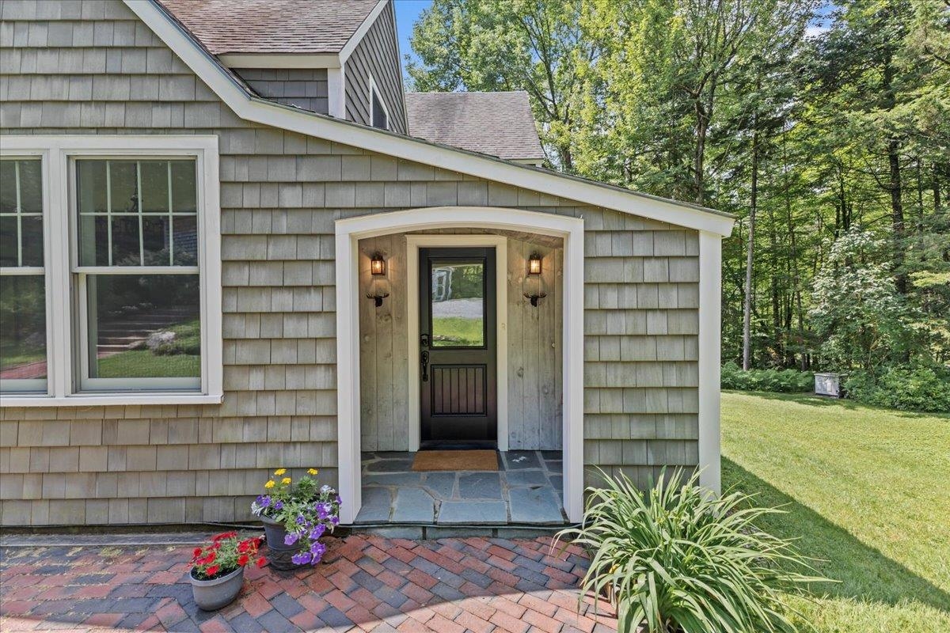
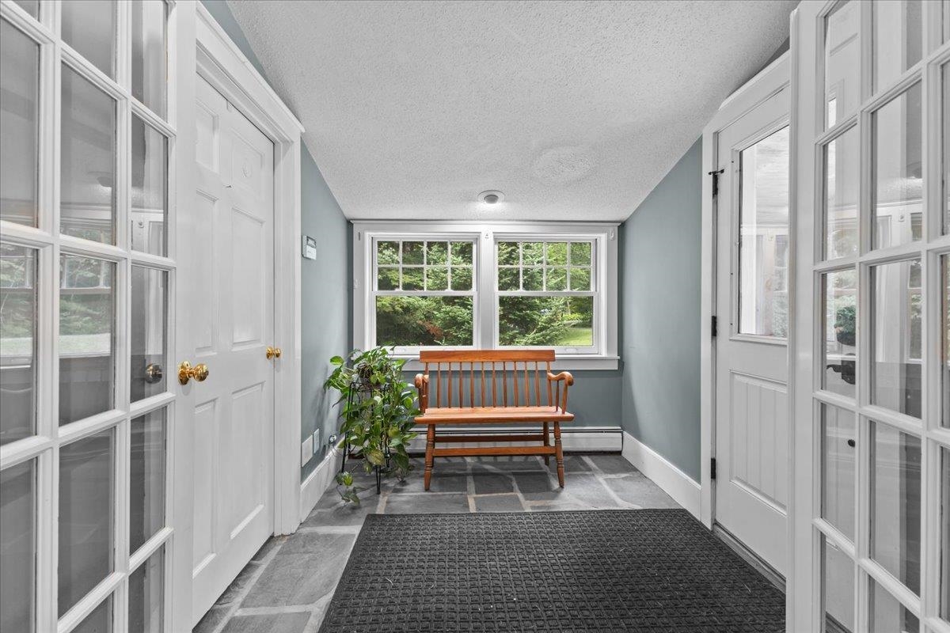
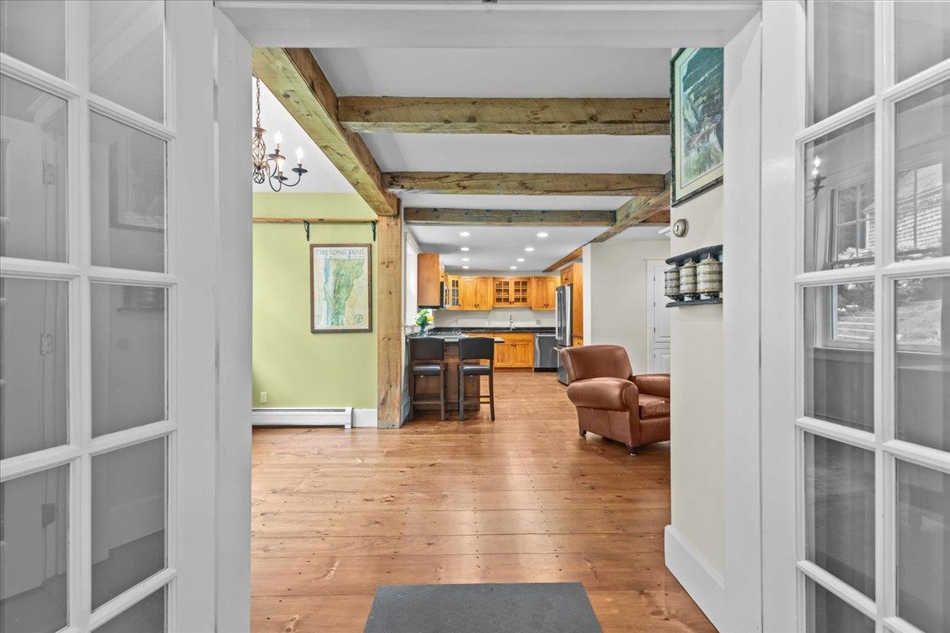
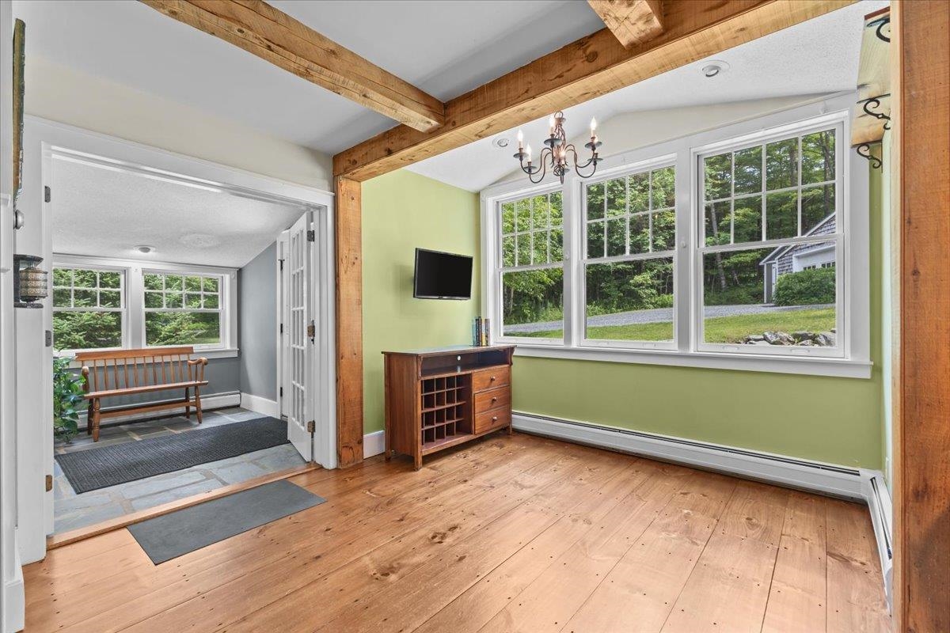
General Property Information
- Property Status:
- Active Under Contract
- Price:
- $1, 295, 000
- Assessed:
- $0
- Assessed Year:
- County:
- VT-Lamoille
- Acres:
- 3.92
- Property Type:
- Single Family
- Year Built:
- 1984
- Agency/Brokerage:
- Smith Macdonald Group
Coldwell Banker Carlson Real Estate - Bedrooms:
- 7
- Total Baths:
- 5
- Sq. Ft. (Total):
- 4512
- Tax Year:
- 2025
- Taxes:
- $16, 086
- Association Fees:
Privately nestled in the heart of Sterling Valley, this exceptional 7-bedroom, 4.5-bathroom estate offers the quintessential Vermont lifestyle. Surrounded by pristine nature with direct access to world-class mountain biking, hiking trails, and backcountry skiing, it’s a sanctuary for outdoor enthusiasts seeking tranquility and adventure. Inside, rustic charm meets modern luxury across three spacious levels. This home provides flexibility for family and guests, while a dedicated home office space offers a peaceful setting for remote work or creative pursuits. The gourmet kitchen invites gatherings, complete with a cozy wood-burning fireplace perfect for morning coffee or curling up with a book. The open main living room is anchored by another fireplace and flooded with natural light, while a separate family room with its fireplace adds charm and versatility. The luxurious primary suite boasts a fireplace and a renovated bath, creating a spa-like retreat. All four second-floor bathrooms were renovated in 2024, and new Pella windows were installed throughout the house. A third-floor lookout bedroom offers stunning treetop views, creating a special hideaway. Outdoor living shines with a new Azek deck featuring a hot tub and a screened-in porch ideal for summer evenings. A whole-house generator ensures power. A detached two-car garage, garden space, and whimsical treehouse complete this one-of-a-kind Vermont retreat, designed for year-round living or a luxurious private escape.
Interior Features
- # Of Stories:
- 2
- Sq. Ft. (Total):
- 4512
- Sq. Ft. (Above Ground):
- 4512
- Sq. Ft. (Below Ground):
- 0
- Sq. Ft. Unfinished:
- 0
- Rooms:
- 12
- Bedrooms:
- 7
- Baths:
- 5
- Interior Desc:
- Fireplace Screens/Equip, 3+ Fireplaces, Hot Tub, Living/Dining, Primary BR w/ BA, Natural Light, Natural Woodwork
- Appliances Included:
- Dishwasher, Dryer, Range Hood, Microwave, Refrigerator, Washer
- Flooring:
- Carpet, Hardwood
- Heating Cooling Fuel:
- Water Heater:
- Basement Desc:
- Crawl Space
Exterior Features
- Style of Residence:
- Contemporary
- House Color:
- Time Share:
- No
- Resort:
- Exterior Desc:
- Exterior Details:
- Deck, Garden Space, Hot Tub, Natural Shade, Screened Porch, Shed
- Amenities/Services:
- Land Desc.:
- Country Setting, Secluded, Trail/Near Trail, Near Skiing
- Suitable Land Usage:
- Roof Desc.:
- Asphalt Shingle
- Driveway Desc.:
- Crushed Stone
- Foundation Desc.:
- Concrete Slab
- Sewer Desc.:
- Septic
- Garage/Parking:
- Yes
- Garage Spaces:
- 2
- Road Frontage:
- 353
Other Information
- List Date:
- 2025-07-21
- Last Updated:


