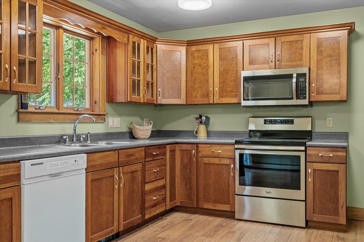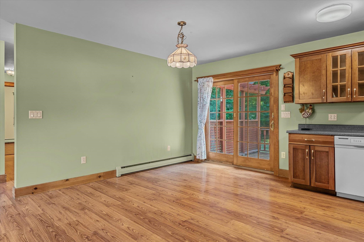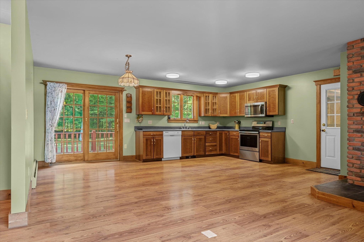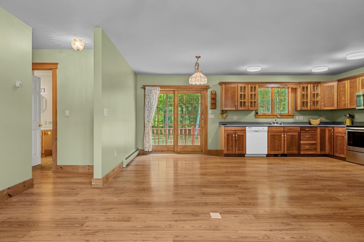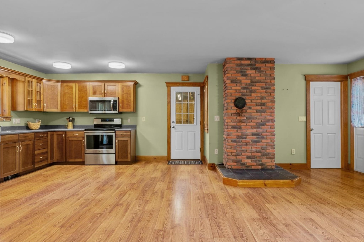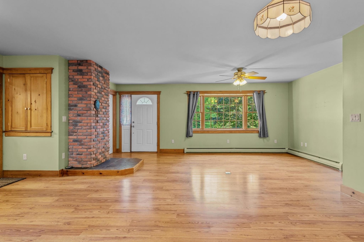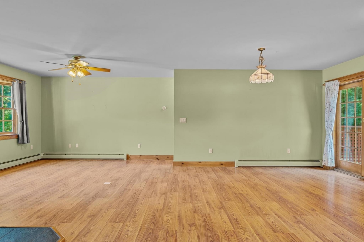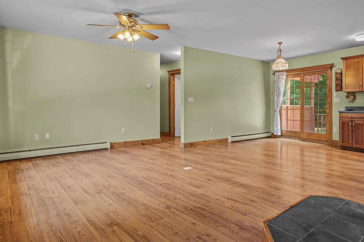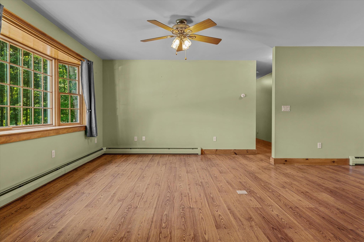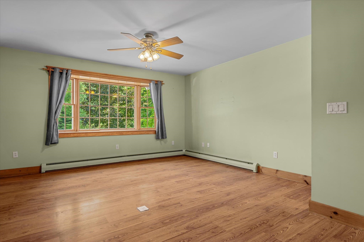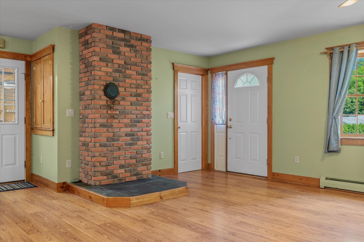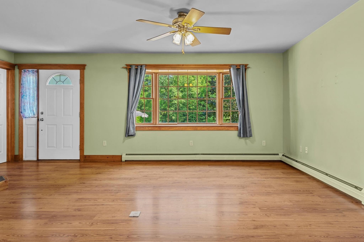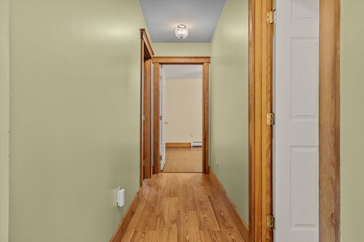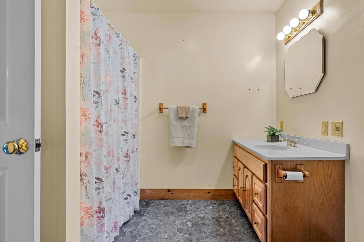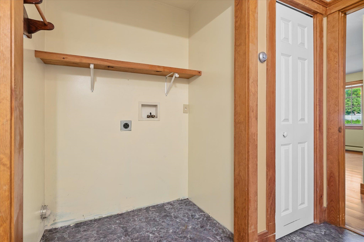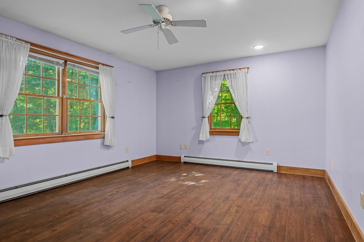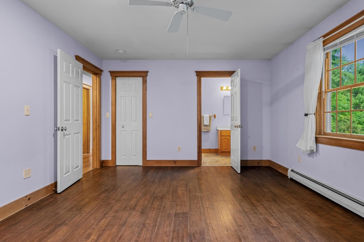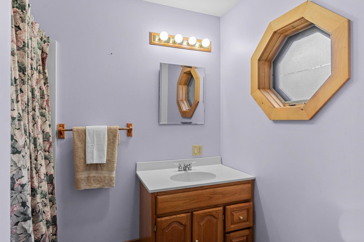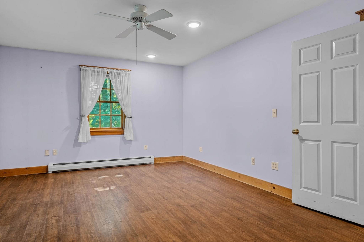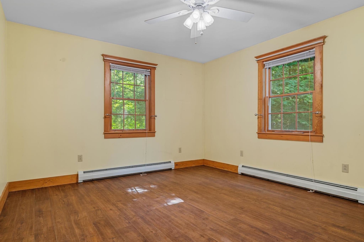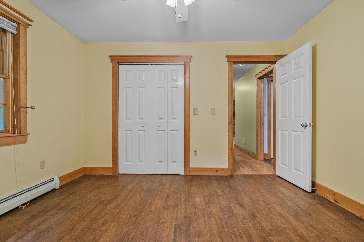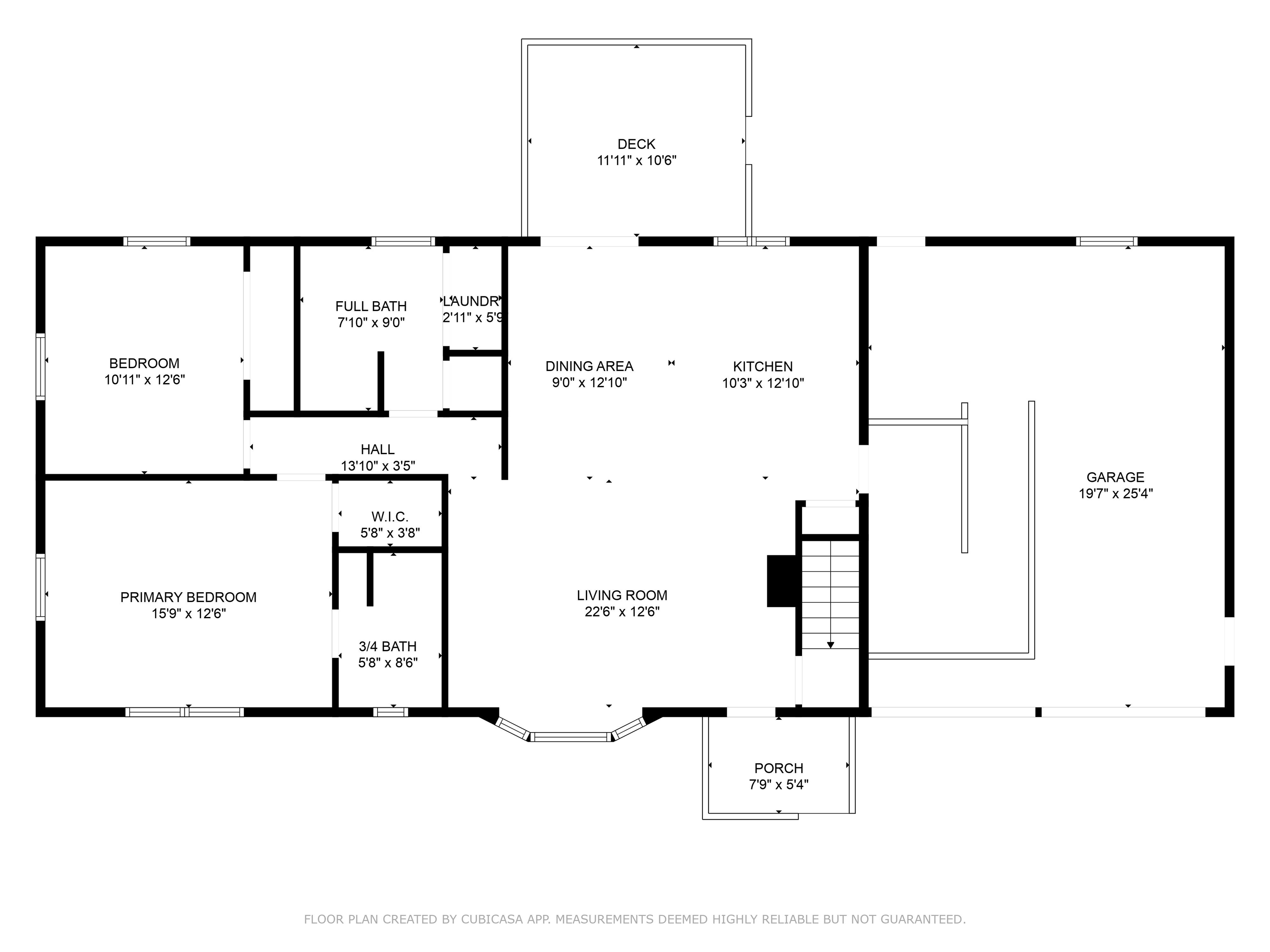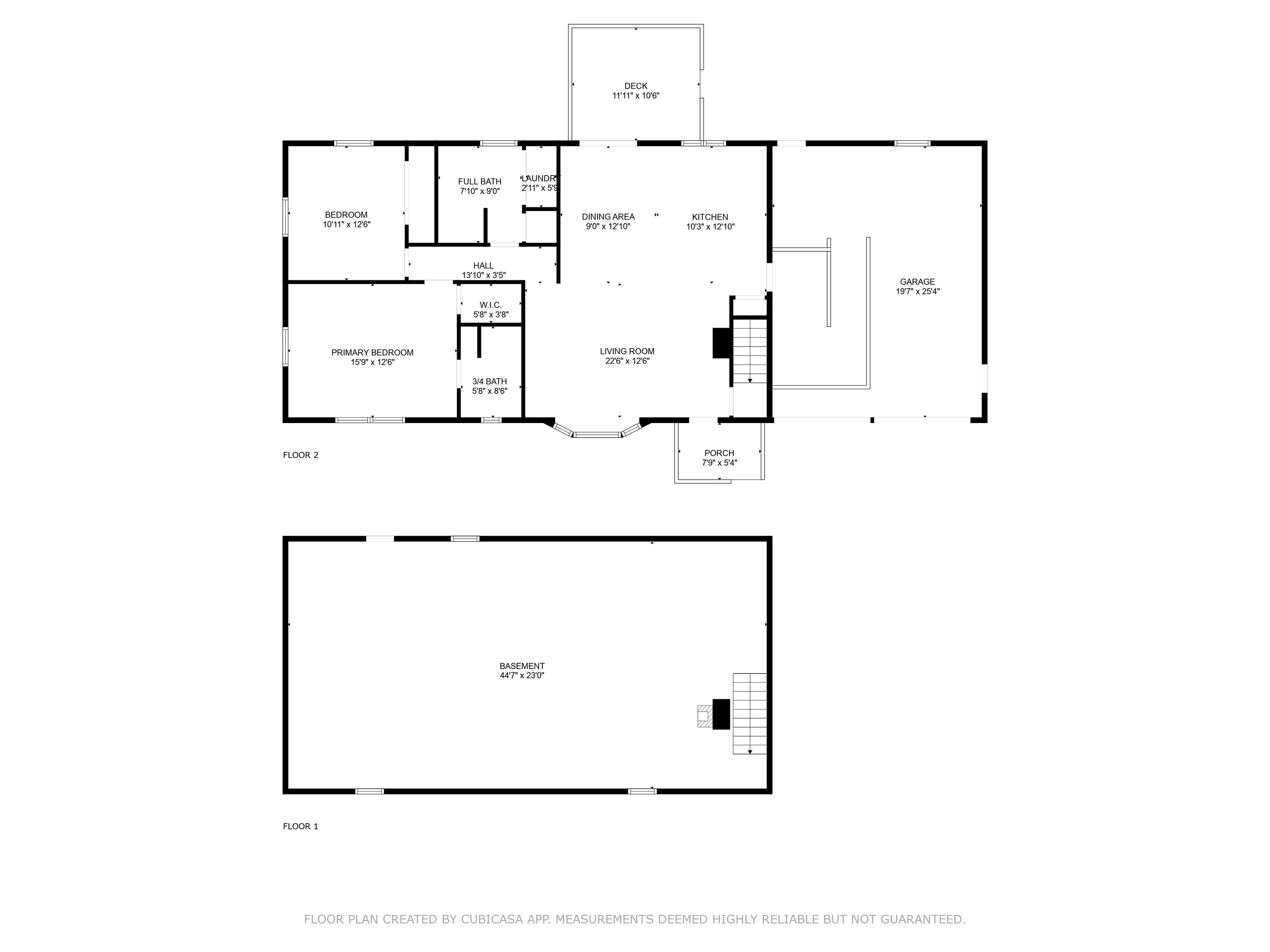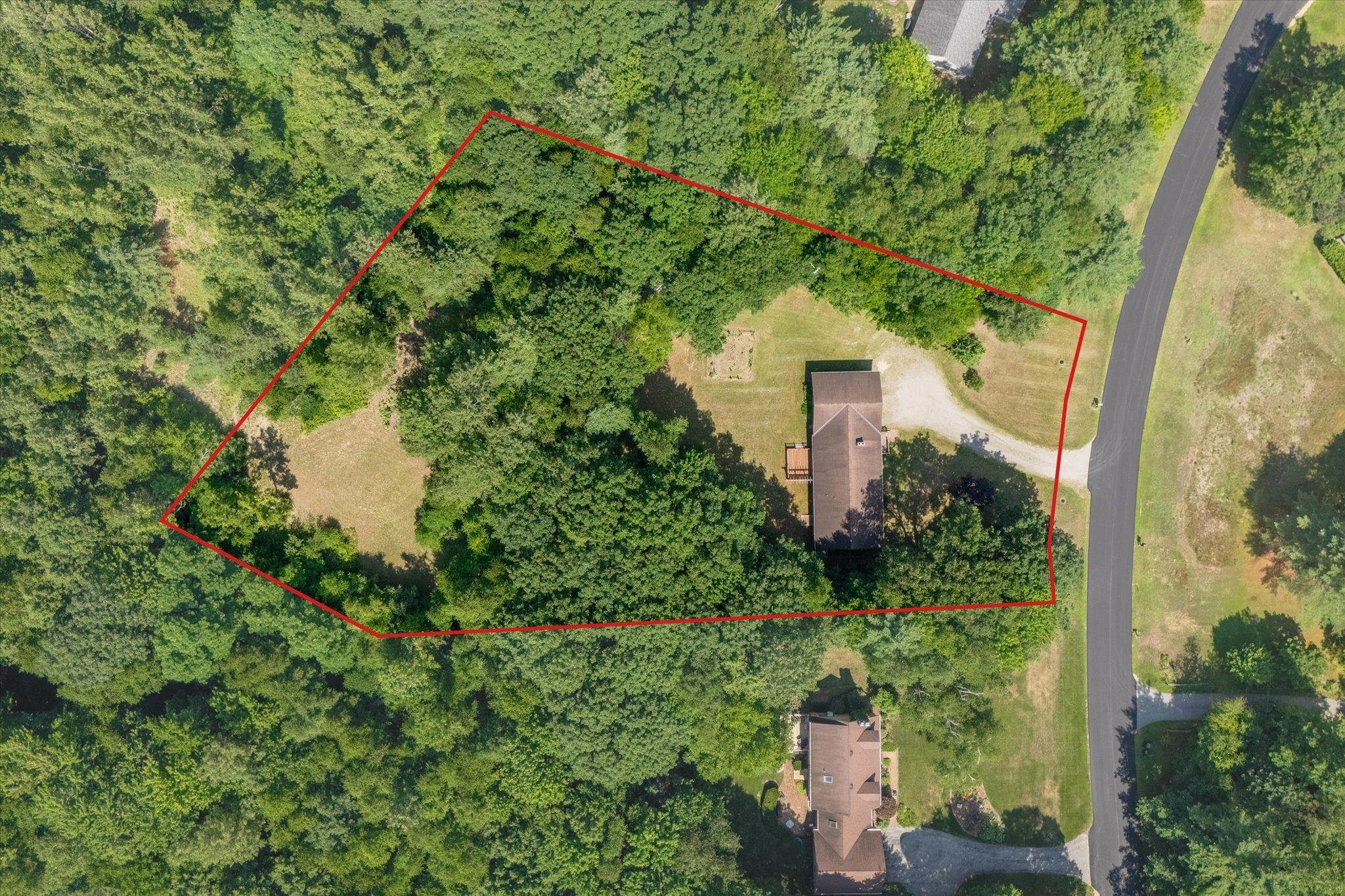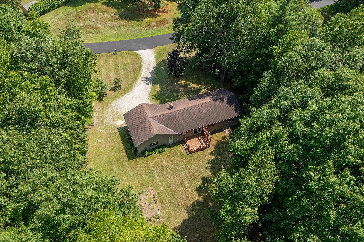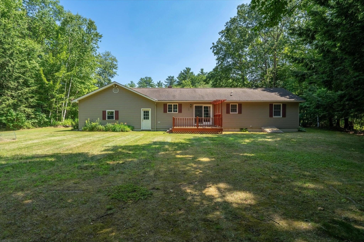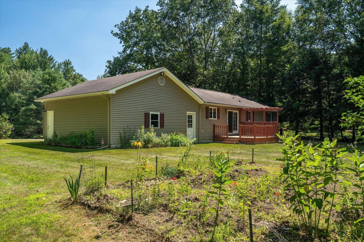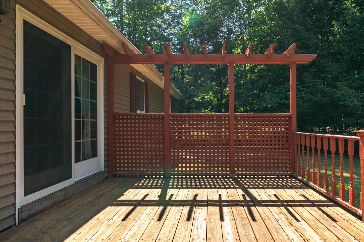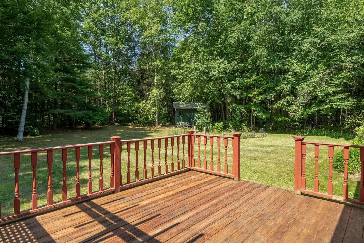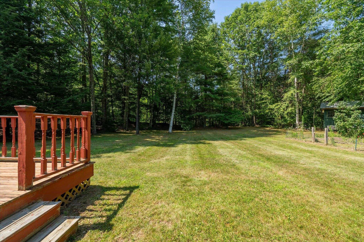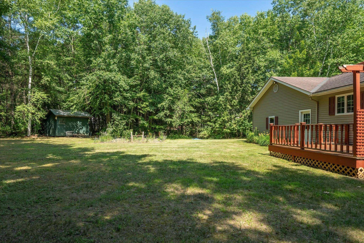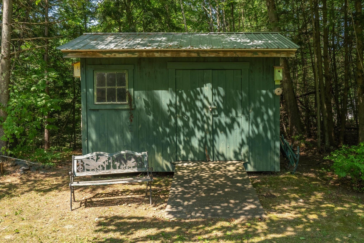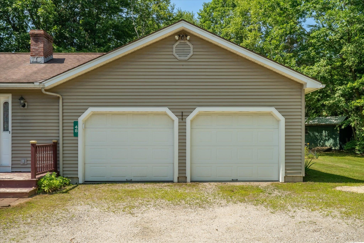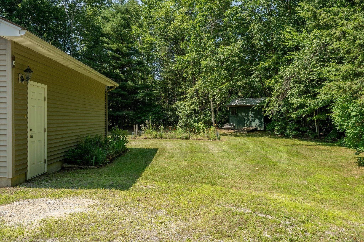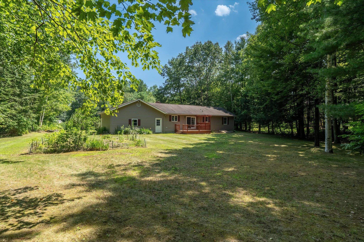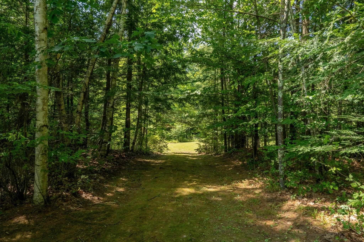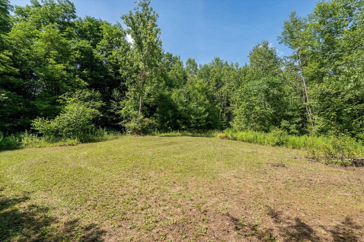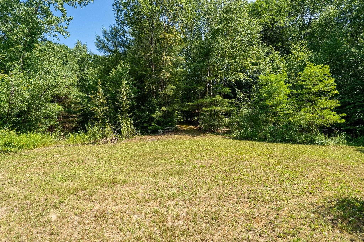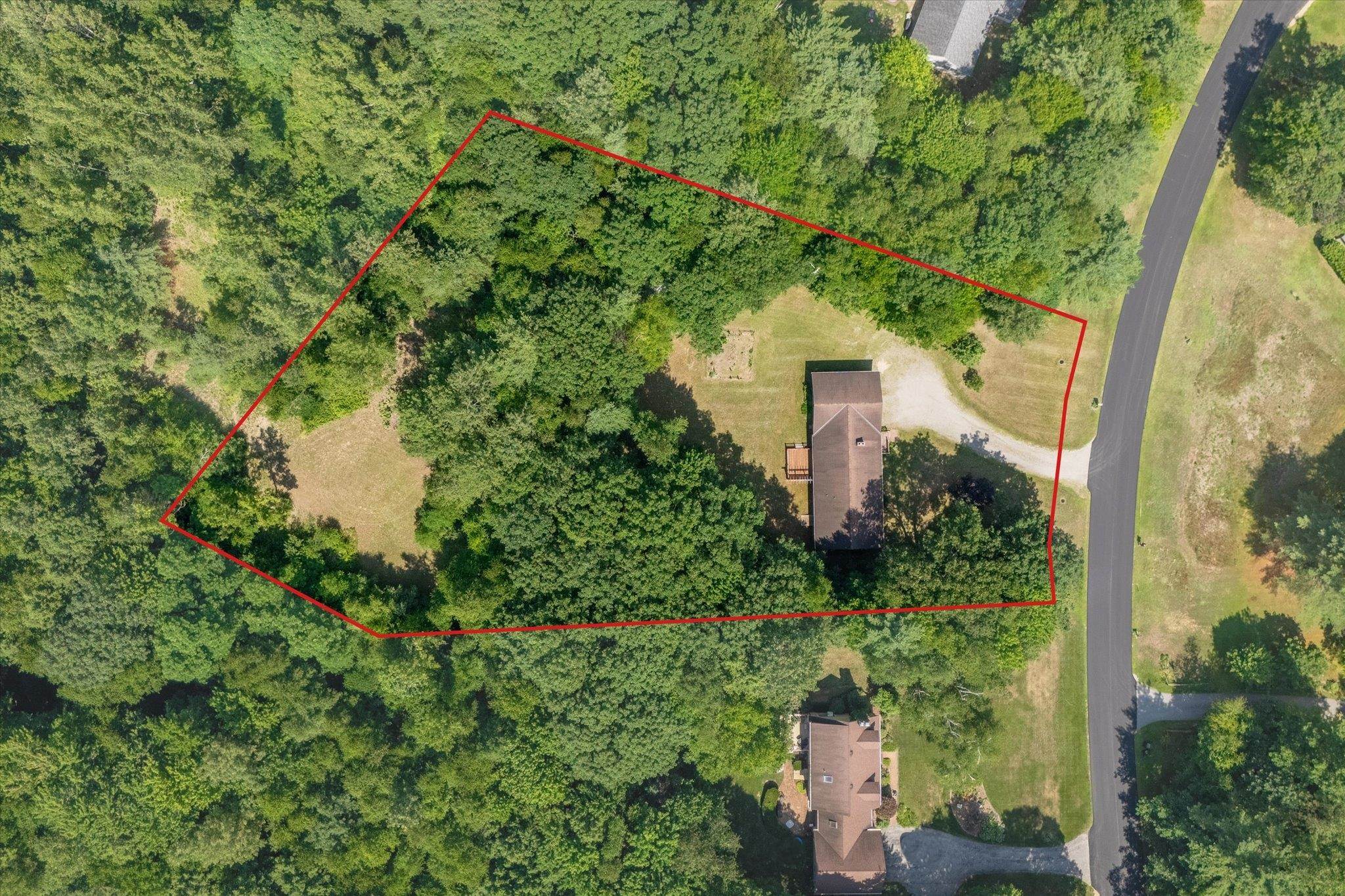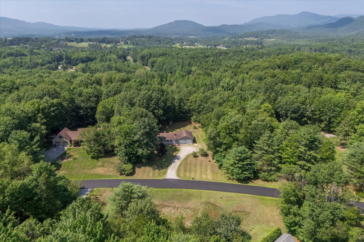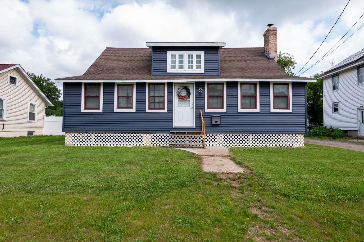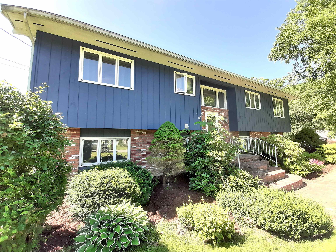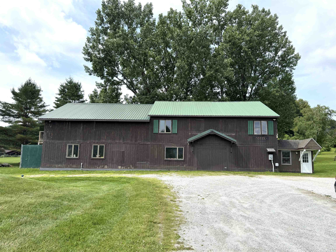1 of 46
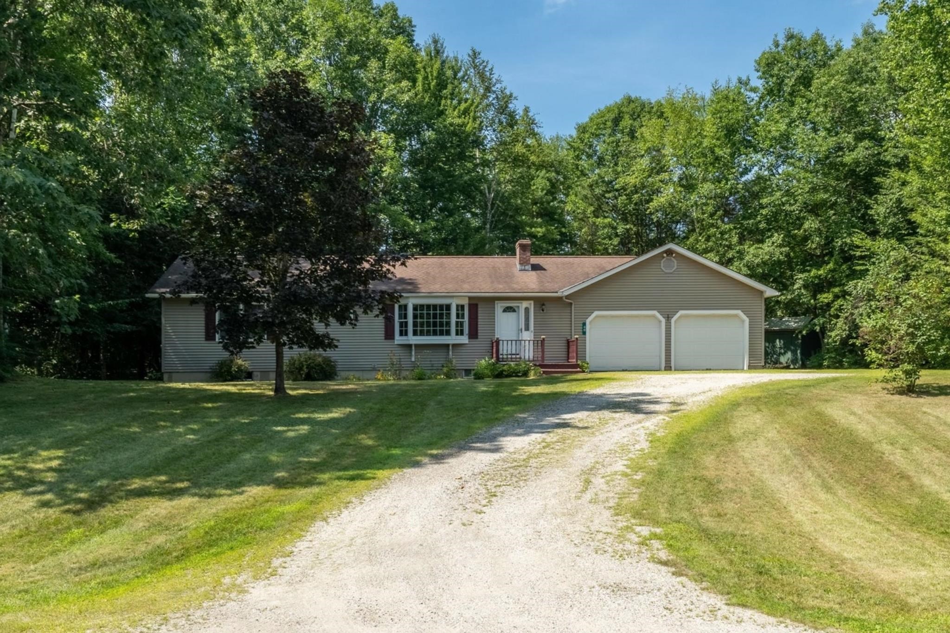
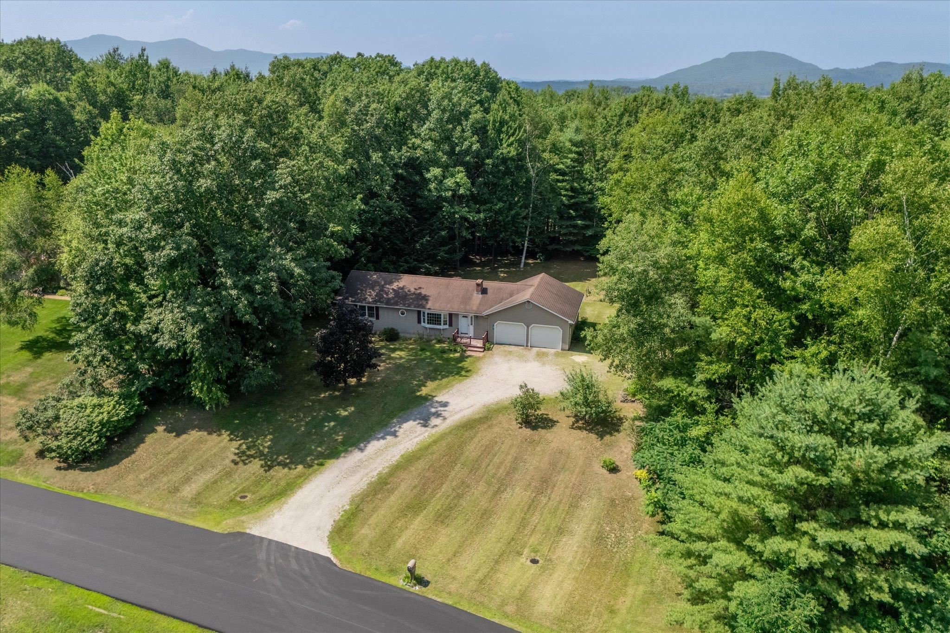
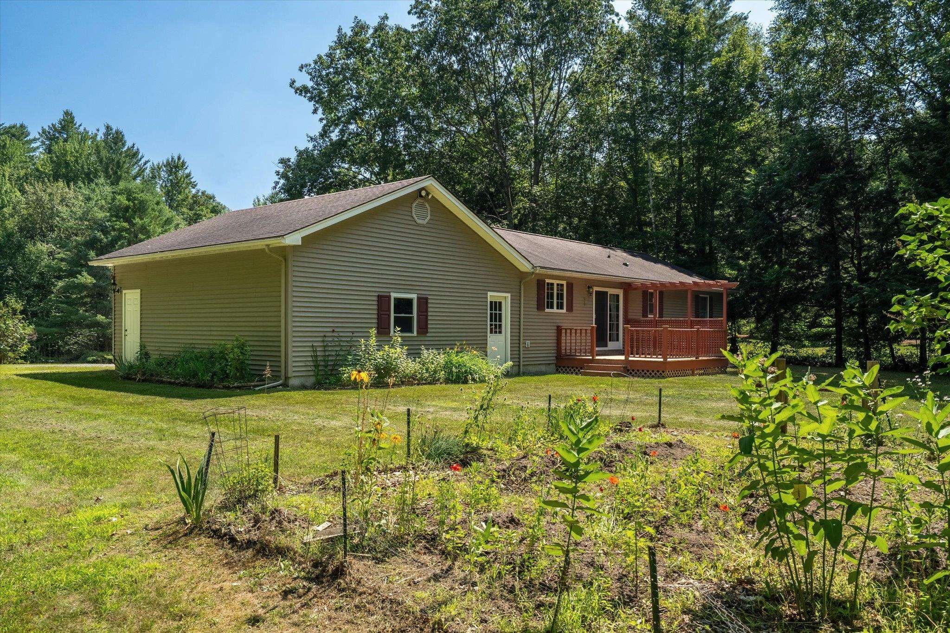
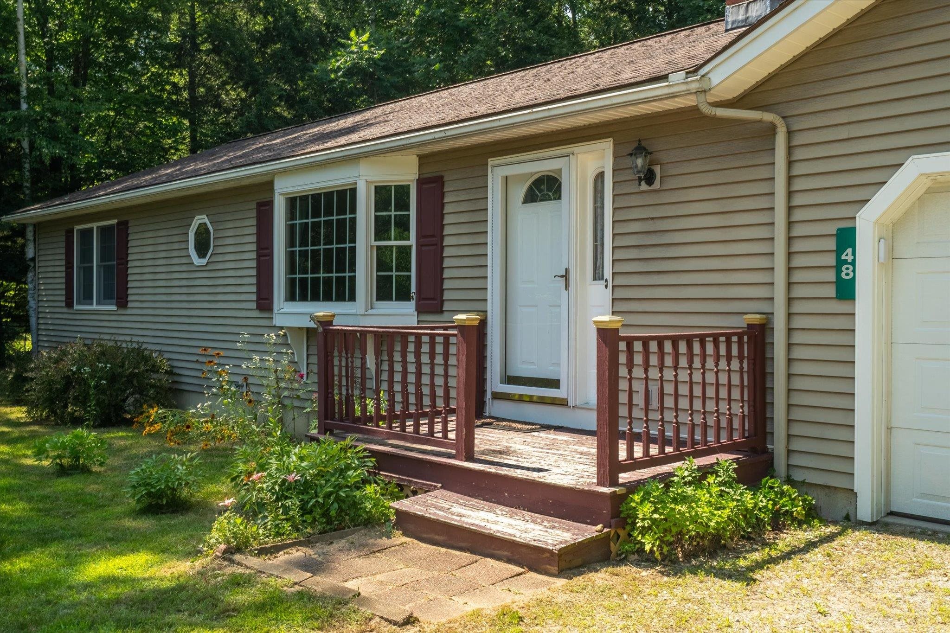
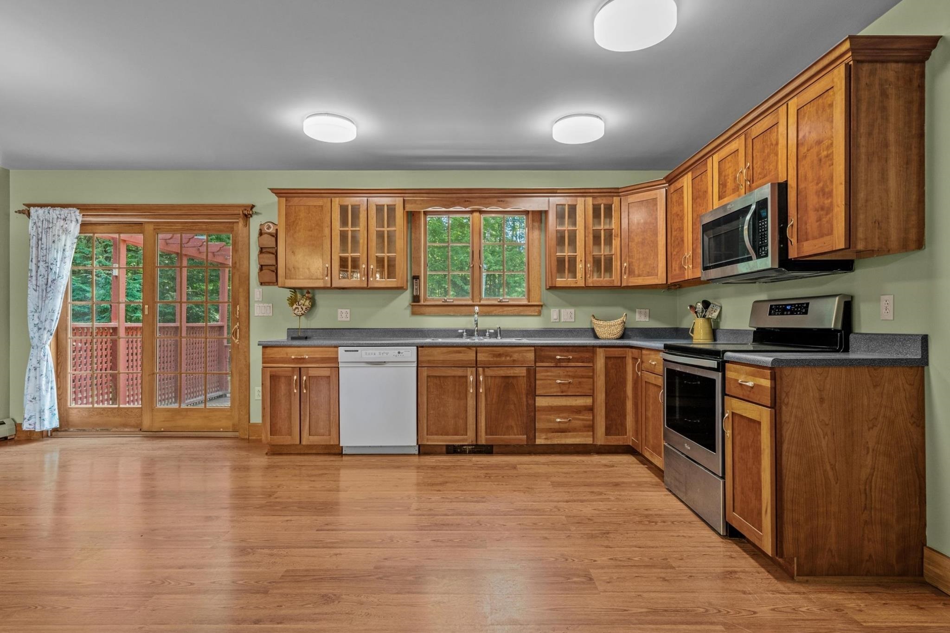
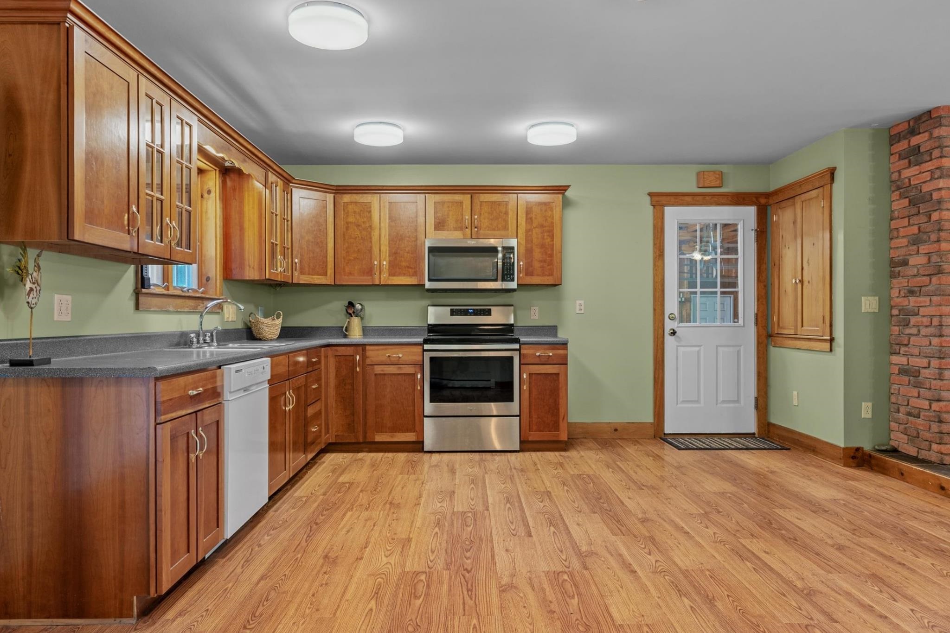
General Property Information
- Property Status:
- Active
- Price:
- $399, 000
- Assessed:
- $0
- Assessed Year:
- County:
- VT-Rutland
- Acres:
- 1.25
- Property Type:
- Single Family
- Year Built:
- 2000
- Agency/Brokerage:
- Karen Heath
Four Seasons Sotheby's Int'l Realty - Bedrooms:
- 2
- Total Baths:
- 2
- Sq. Ft. (Total):
- 1248
- Tax Year:
- 2025
- Taxes:
- $4, 930
- Association Fees:
A great home in Pittsford - many families have lived in Pittsford for generations a testament to the value that people here place on community and quality of life. Welcome to this nicely maintained custom-built, single-level ranch nestled in the sought-after Spring Wood Acres neighborhood. Step inside to an open, inviting layout featuring warm wood trim, durable laminate flooring, living room with a brick hearth with a wood stove hookup — perfect for Vermont winters. A kitchen with ample counter and cupboard space with room enough to add an island. The home offers a primary bedroom with attached bath and walk-in closet, convenient first-floor laundry, and a full basement with built-in storage shelves and bulkhead access. Attached 24x26 two-car garage. Enjoy outdoor living on the deck overlooking a private backyard bordered by mature trees. The level, landscaped lot spans over an acre and includes perennial flower beds, a garden-ready lawn, a handy shed, and plenty of space to relax or play. With vinyl siding this is an easy-to-care for home. Nestled in the desirable Spring Wood Acres neighborhood along the Route 7 corridor between Rutland and Middlebury, Pittsford offers an ideal place to call home—complete with a town library, recreation area, and a strong sense of community
Interior Features
- # Of Stories:
- 1
- Sq. Ft. (Total):
- 1248
- Sq. Ft. (Above Ground):
- 1248
- Sq. Ft. (Below Ground):
- 0
- Sq. Ft. Unfinished:
- 1248
- Rooms:
- 5
- Bedrooms:
- 2
- Baths:
- 2
- Interior Desc:
- Blinds, Ceiling Fan, Dining Area, Hearth, Primary BR w/ BA, Walk-in Closet, 1st Floor Laundry
- Appliances Included:
- Dishwasher, Electric Range, Refrigerator
- Flooring:
- Laminate, Vinyl
- Heating Cooling Fuel:
- Water Heater:
- Basement Desc:
- Bulkhead, Concrete Floor, Full, Interior Stairs, Storage Space, Unfinished
Exterior Features
- Style of Residence:
- Ranch
- House Color:
- Tan
- Time Share:
- No
- Resort:
- Exterior Desc:
- Exterior Details:
- Deck, Garden Space, Natural Shade, Shed
- Amenities/Services:
- Land Desc.:
- Landscaped, Level, Sloping, Trail/Near Trail, Wooded
- Suitable Land Usage:
- Roof Desc.:
- Shingle
- Driveway Desc.:
- Gravel
- Foundation Desc.:
- Poured Concrete
- Sewer Desc.:
- Septic
- Garage/Parking:
- Yes
- Garage Spaces:
- 2
- Road Frontage:
- 118
Other Information
- List Date:
- 2025-07-21
- Last Updated:


