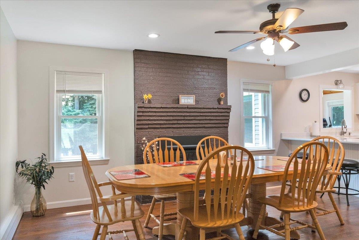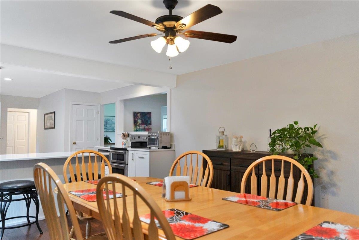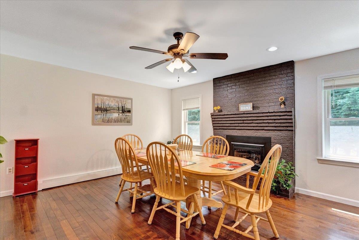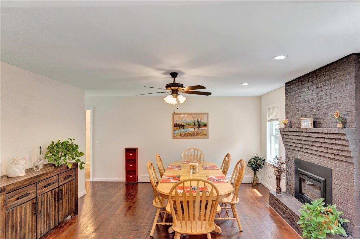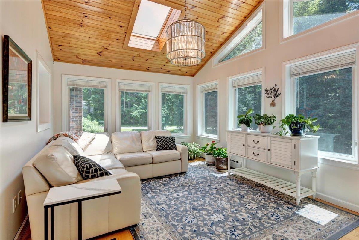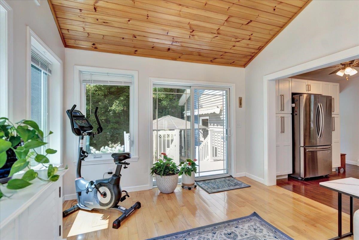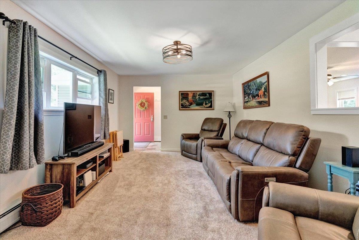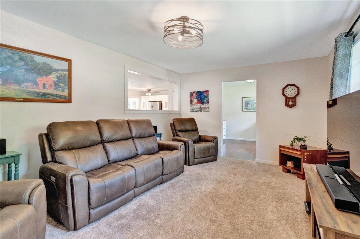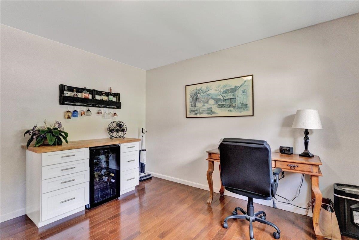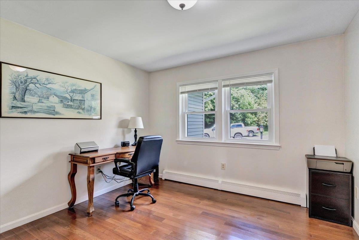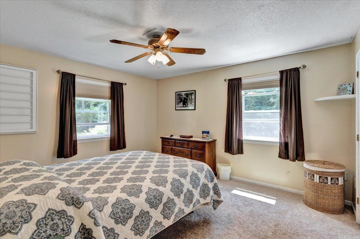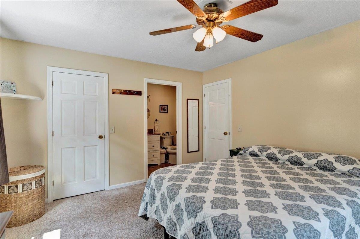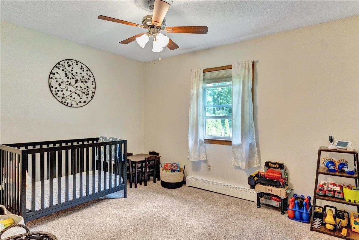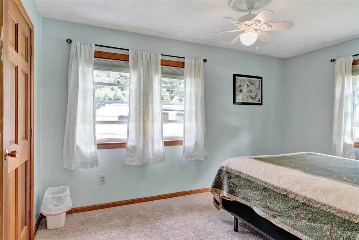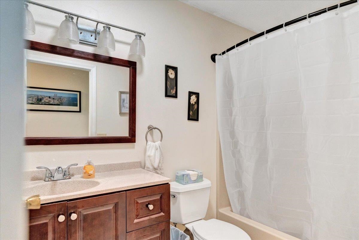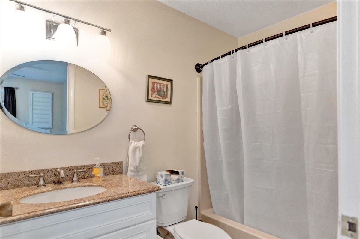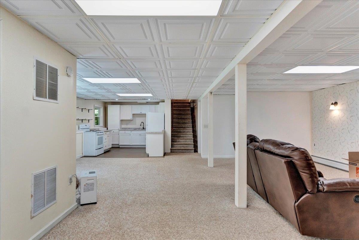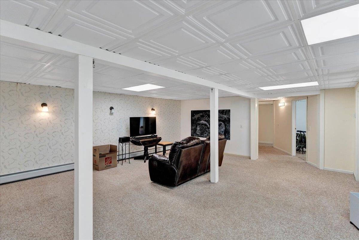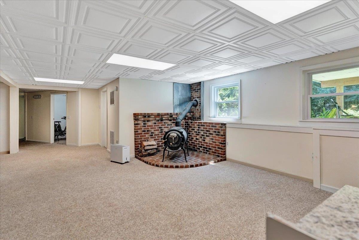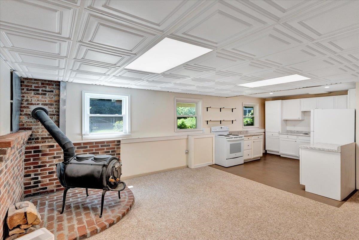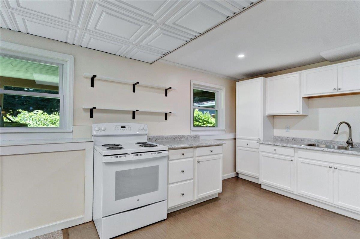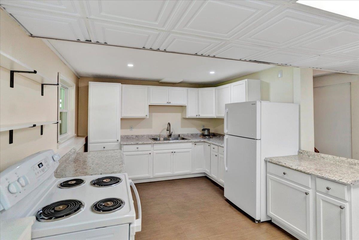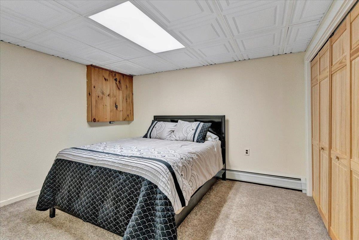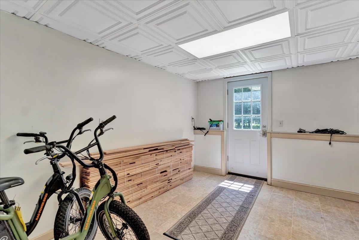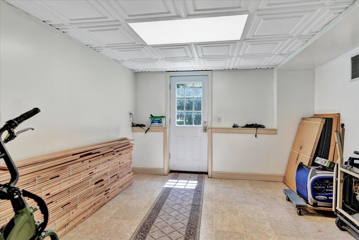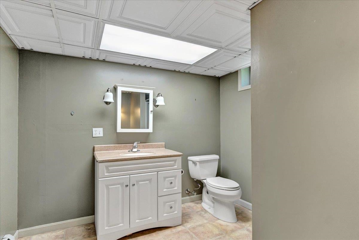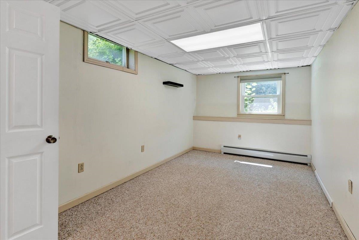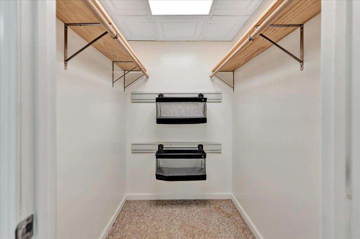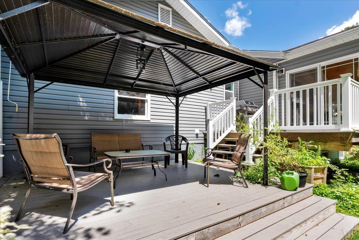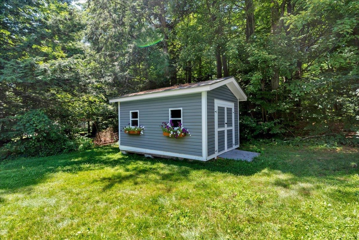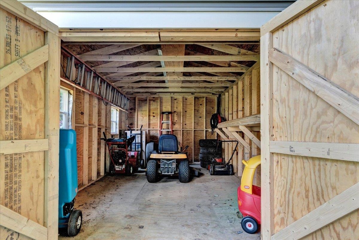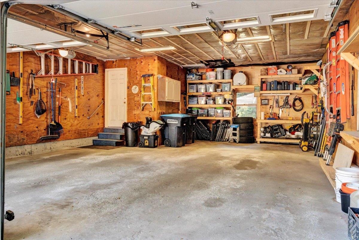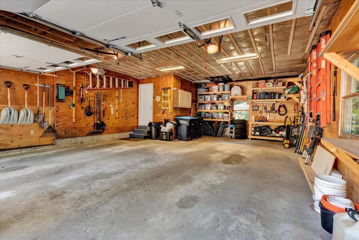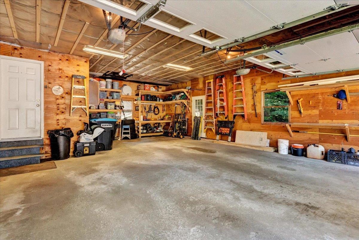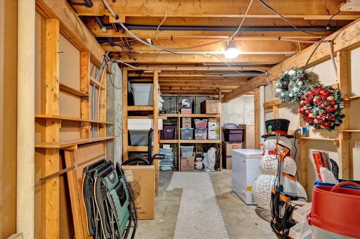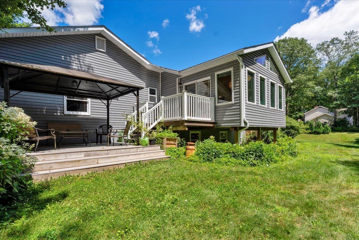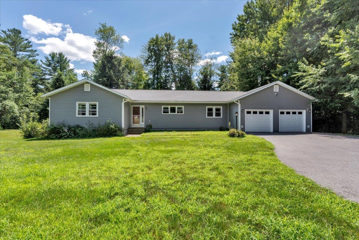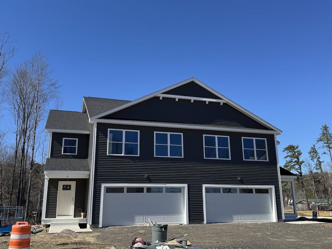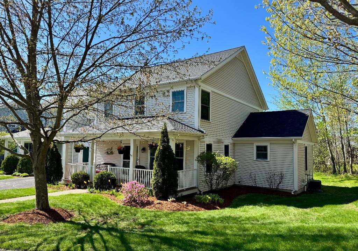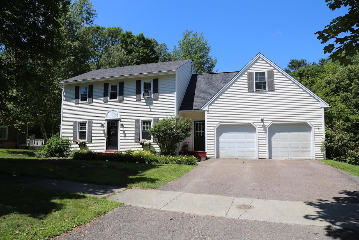1 of 43
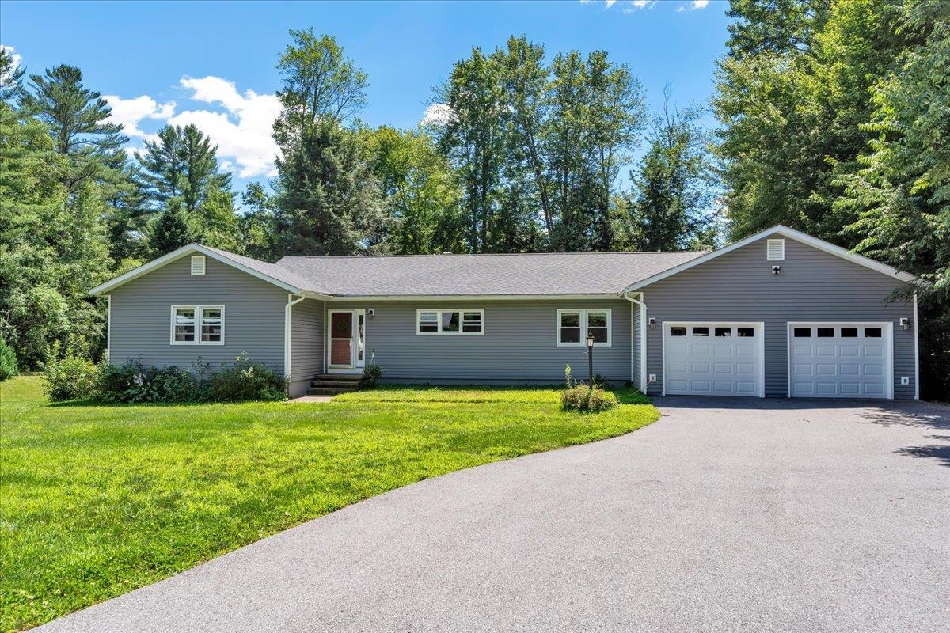
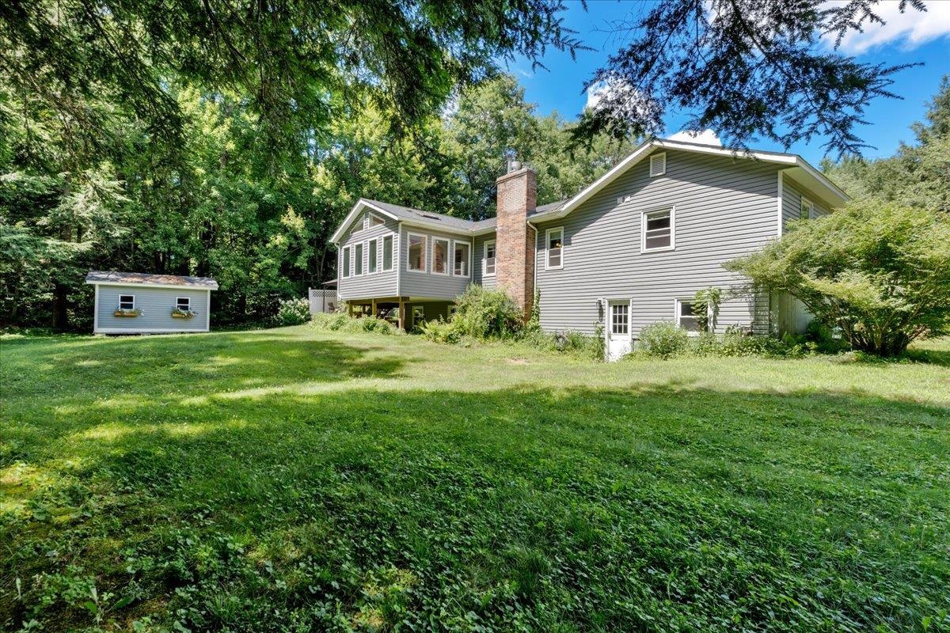
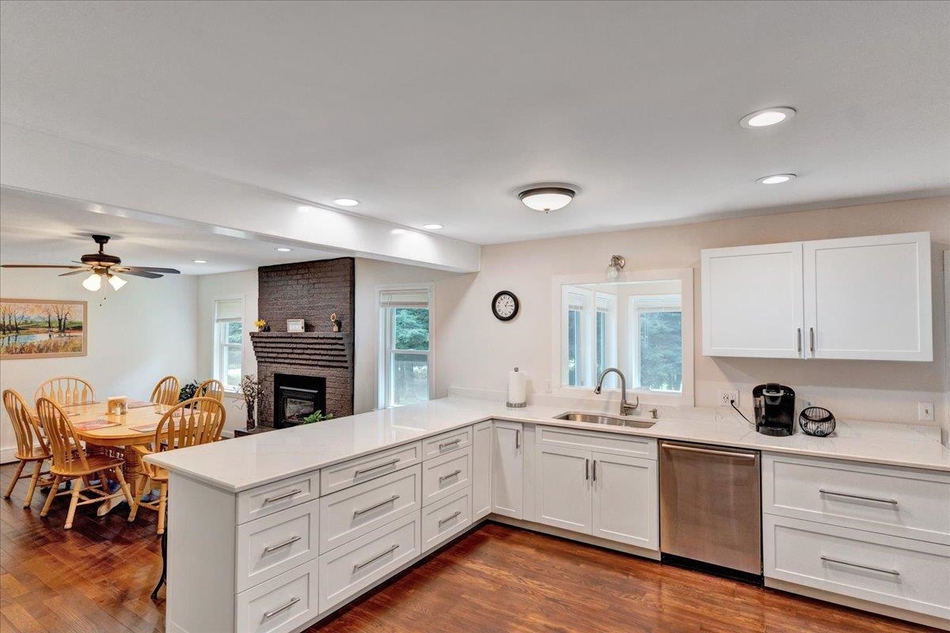
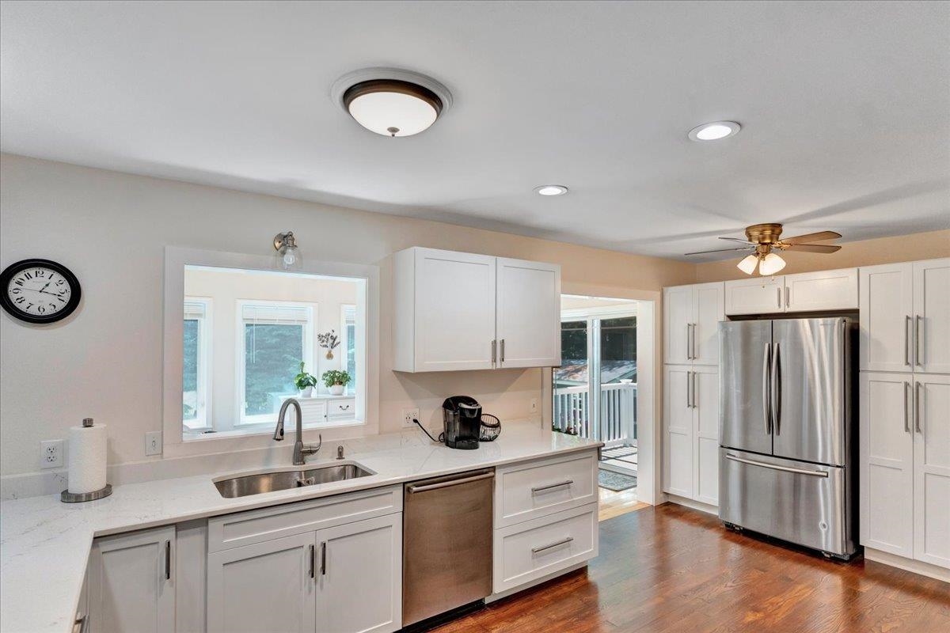
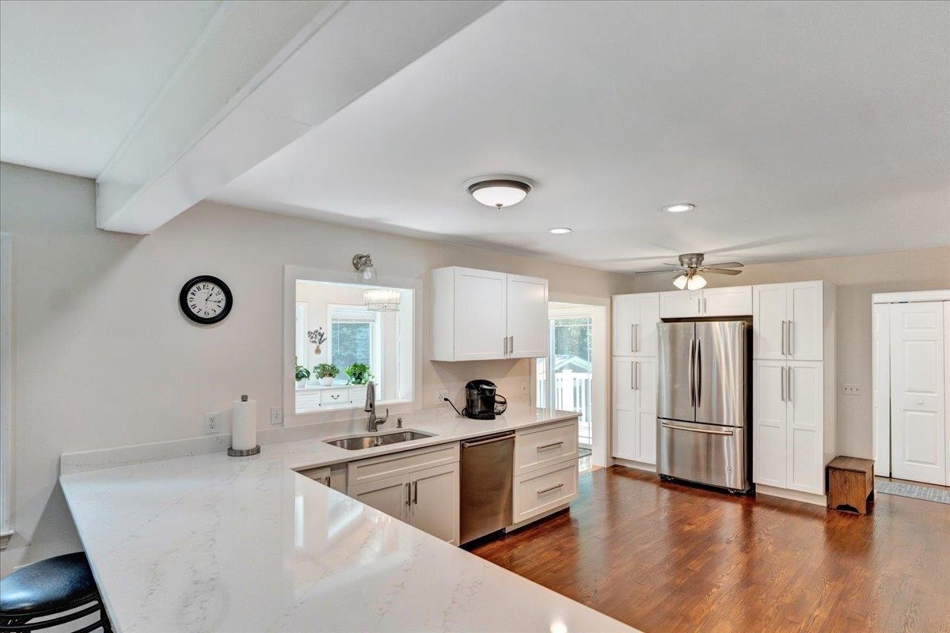
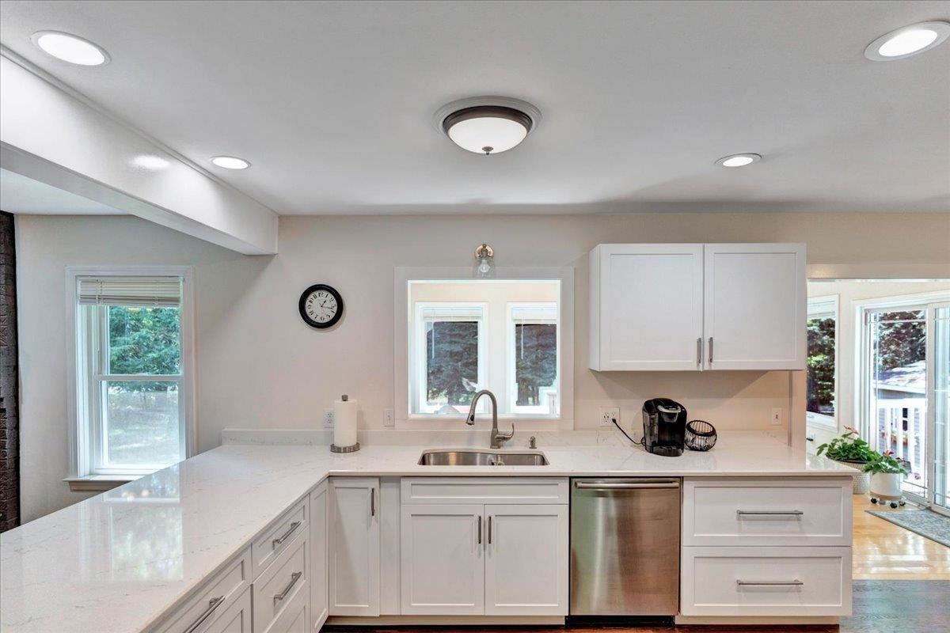
General Property Information
- Property Status:
- Active
- Price:
- $699, 900
- Assessed:
- $0
- Assessed Year:
- County:
- VT-Chittenden
- Acres:
- 0.69
- Property Type:
- Single Family
- Year Built:
- 1986
- Agency/Brokerage:
- Flex Realty Group
Flex Realty - Bedrooms:
- 3
- Total Baths:
- 3
- Sq. Ft. (Total):
- 3448
- Tax Year:
- 2024
- Taxes:
- $9, 076
- Association Fees:
Welcome to this elegantly updated home on a spacious corner lot in the highly sought-after Pinewood Manor neighborhood of Essex. Designed for modern living with timeless style, this expansive property is perfect for multi-generational households or those seeking room to grow and gather. Inside, the main level boasts a designer kitchen with quartz countertops, custom cabinetry, and stainless steel appliances—flowing into a sun-drenched great room with vaulted wood ceilings and skylights. The inviting dining area, complete with an electric fireplace, creates the perfect setting for hosting holidays and special occasions.A versatile office or den with a wet bar and wine fridge adds to the home’s upscale comfort. The main floor also features a serene primary suite, two additional bedrooms, and a full guest bath—offering convenience and privacy for family and guests alike. The fully finished walkout lower level includes a second kitchen, bedroom, full bath, wood stove, and ample storage—ideal for in-laws, older children, or extended stays. Step outside to a two-tiered deck and expansive backyard with plenty of space for play, gardens, or future additions. Major updates include kitchens (2018 & 2023), windows (2021), siding (2020), roof (2024), and more—ensuring peace of mind for years to come. A rare opportunity to enjoy luxury, flexibility, and room for your family to thrive. Open House July 26th from 1:00-3:00 PM.
Interior Features
- # Of Stories:
- 1
- Sq. Ft. (Total):
- 3448
- Sq. Ft. (Above Ground):
- 2044
- Sq. Ft. (Below Ground):
- 1404
- Sq. Ft. Unfinished:
- 364
- Rooms:
- 9
- Bedrooms:
- 3
- Baths:
- 3
- Interior Desc:
- Appliances Included:
- Flooring:
- Heating Cooling Fuel:
- Water Heater:
- Basement Desc:
- Unfinished
Exterior Features
- Style of Residence:
- Ranch
- House Color:
- Time Share:
- No
- Resort:
- Exterior Desc:
- Exterior Details:
- Amenities/Services:
- Land Desc.:
- Level
- Suitable Land Usage:
- Roof Desc.:
- Asphalt Shingle
- Driveway Desc.:
- Paved
- Foundation Desc.:
- Concrete
- Sewer Desc.:
- Private
- Garage/Parking:
- Yes
- Garage Spaces:
- 2
- Road Frontage:
- 0
Other Information
- List Date:
- 2025-07-21
- Last Updated:


