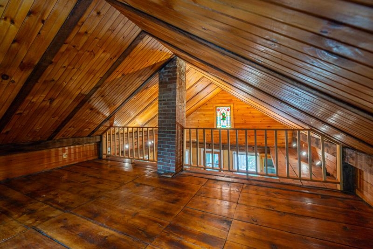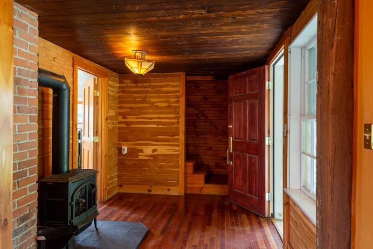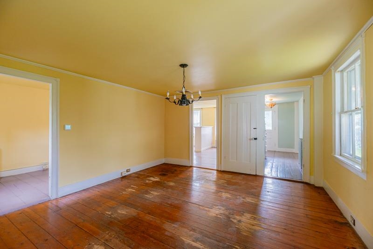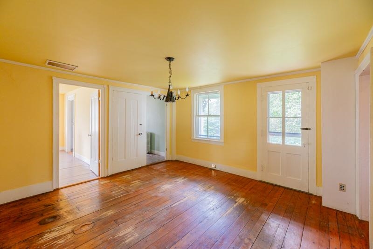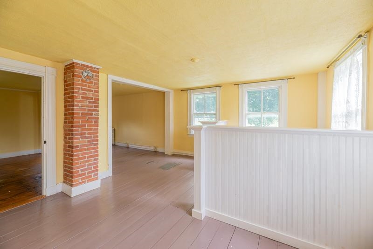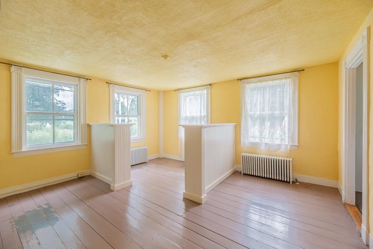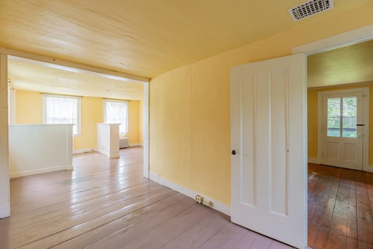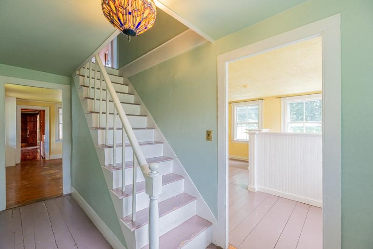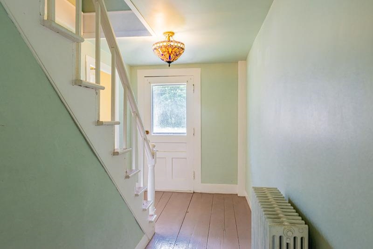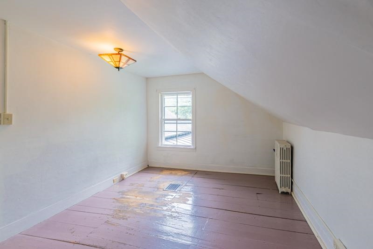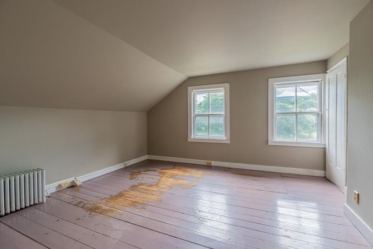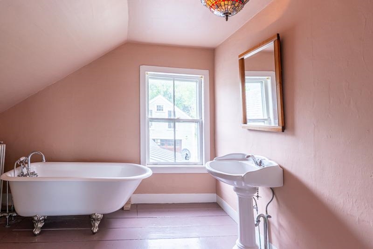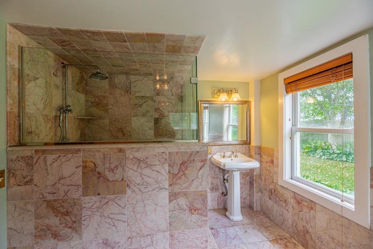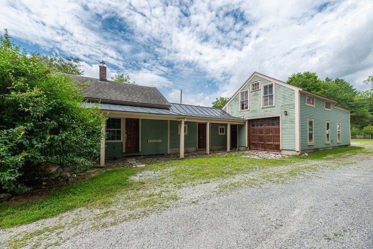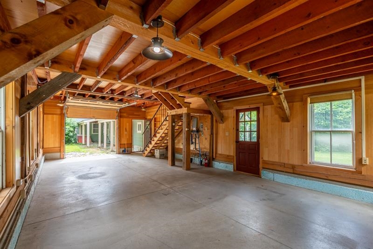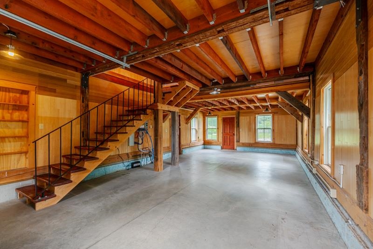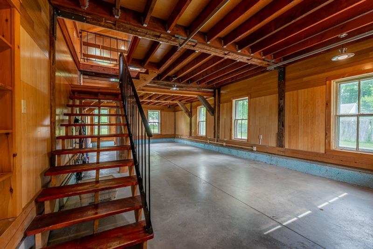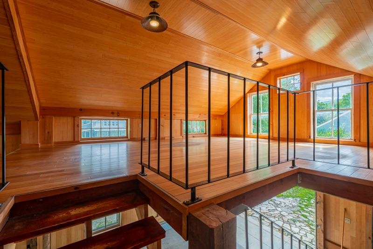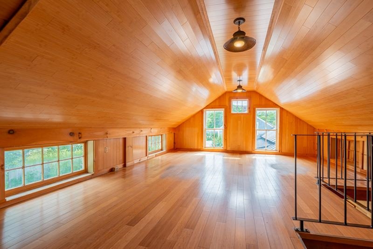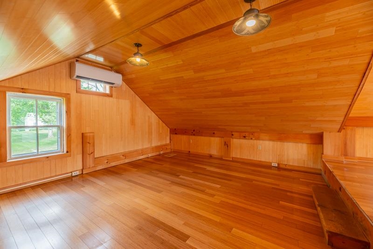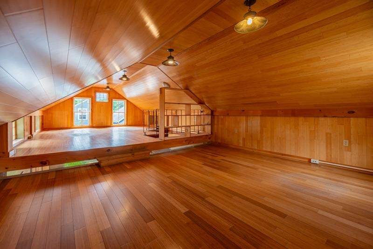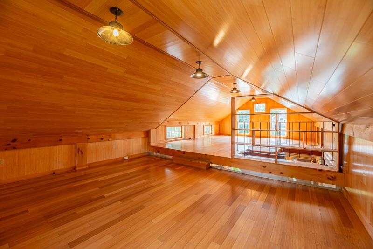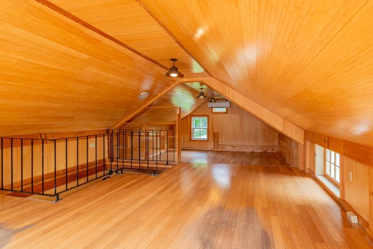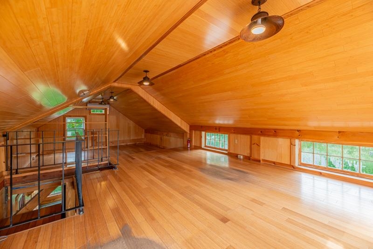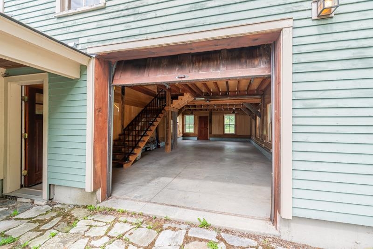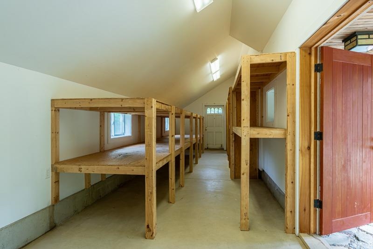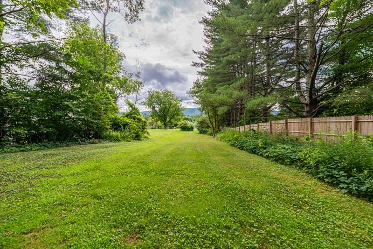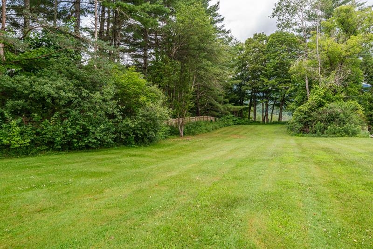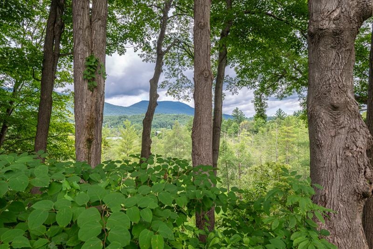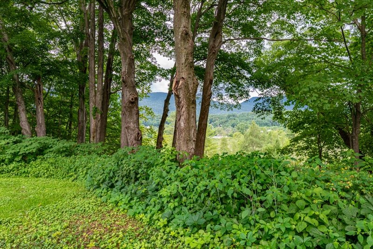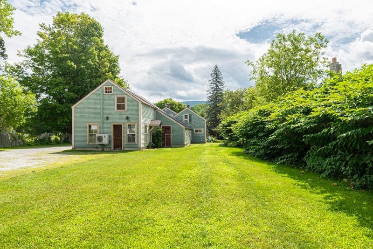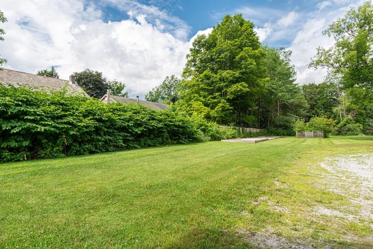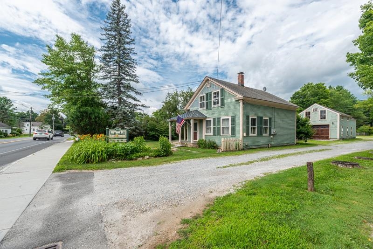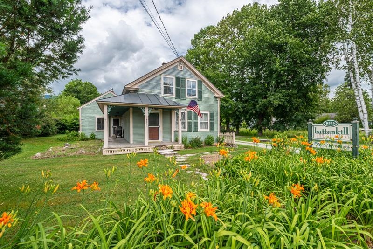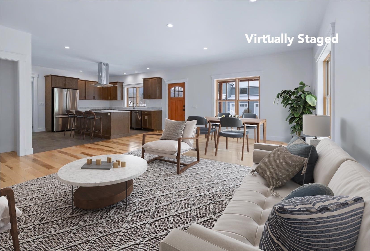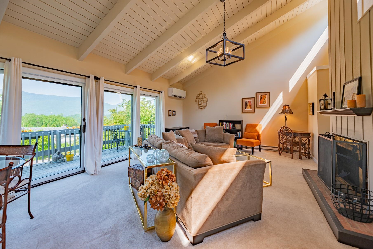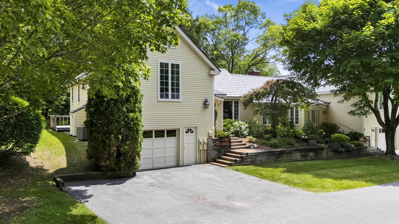1 of 40
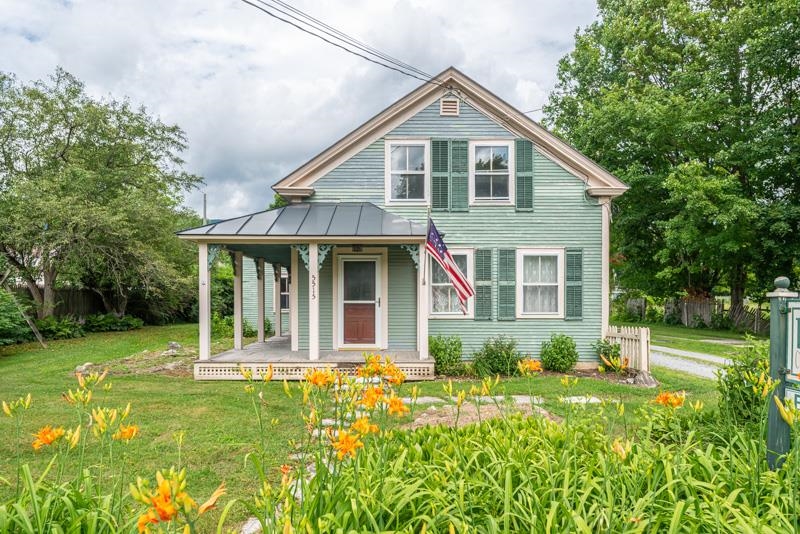
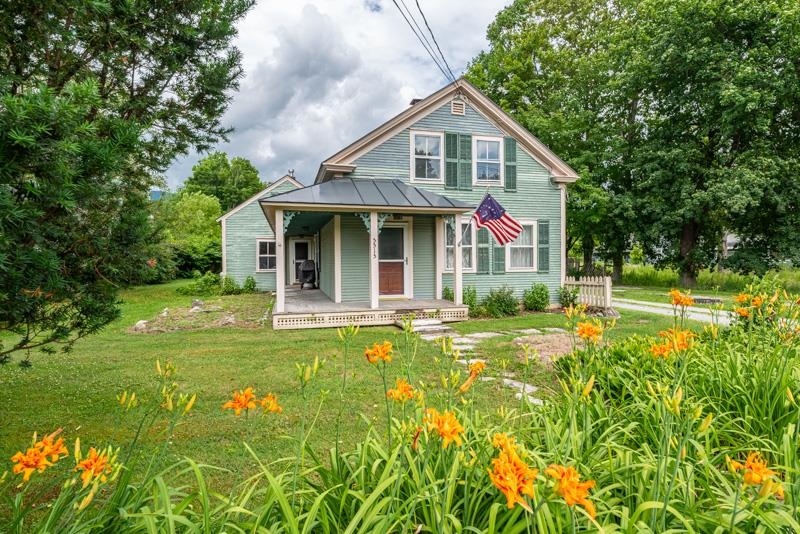
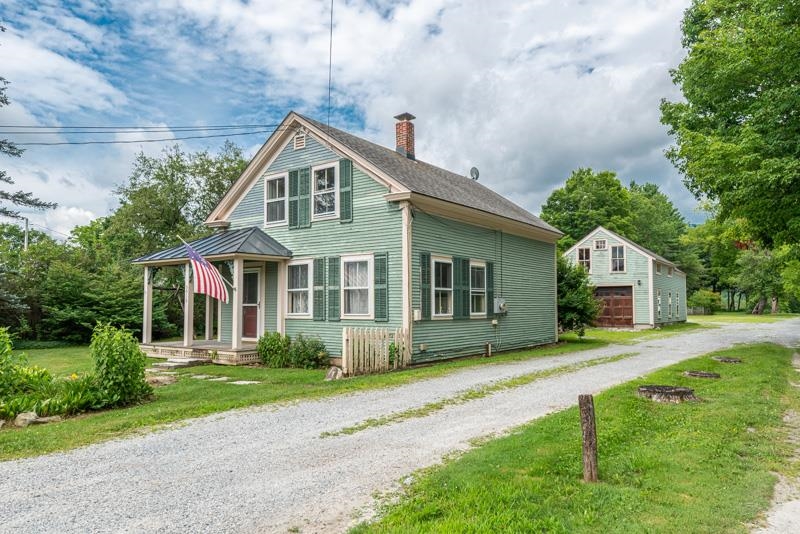
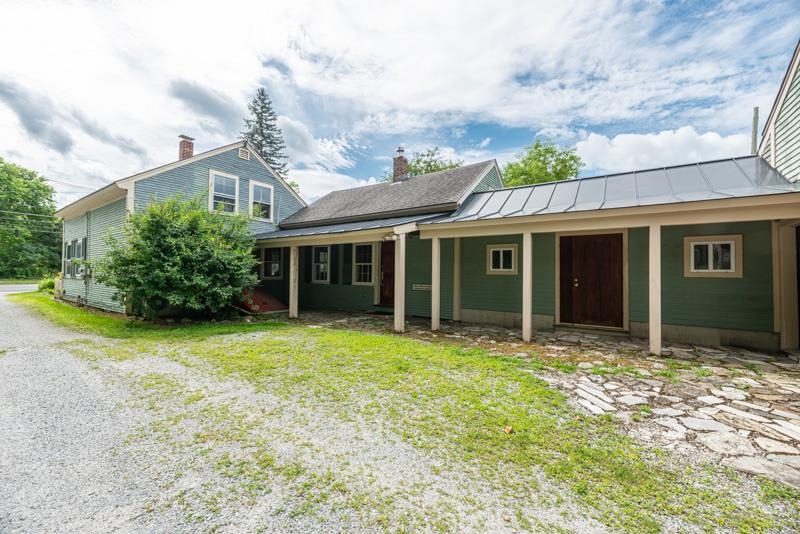
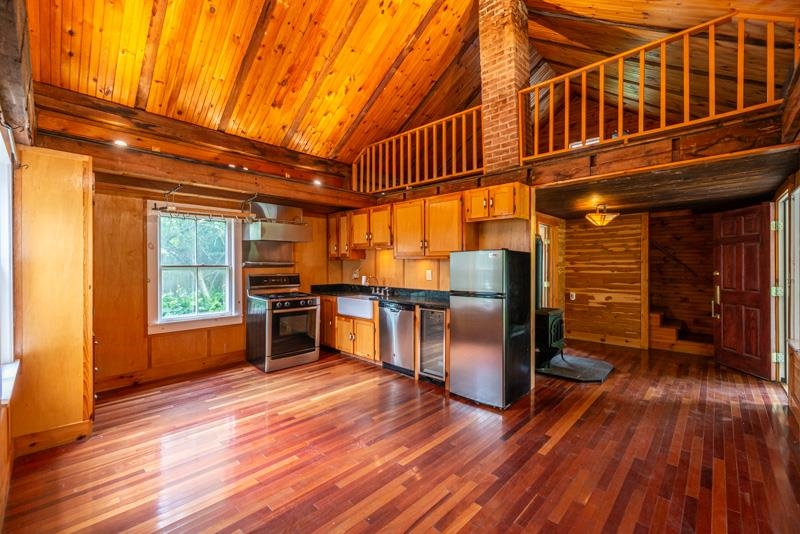
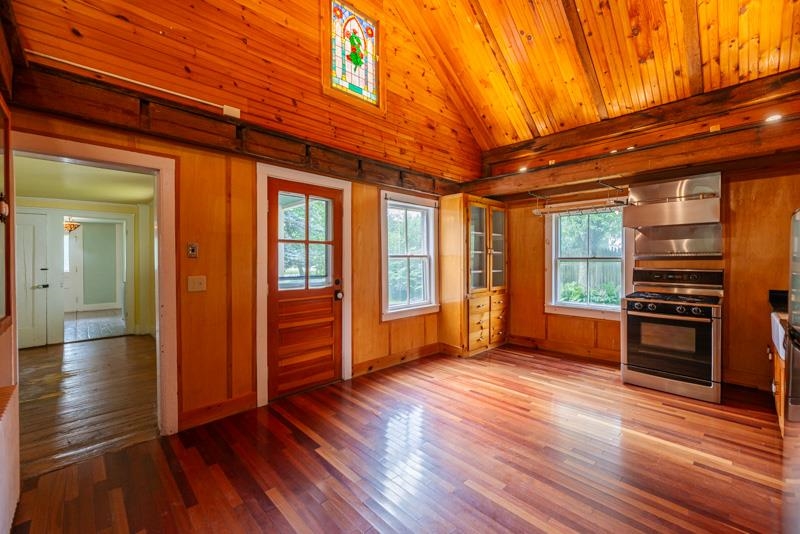
General Property Information
- Property Status:
- Active
- Price:
- $645, 000
- Assessed:
- $0
- Assessed Year:
- County:
- VT-Bennington
- Acres:
- 1.00
- Property Type:
- Single Family
- Year Built:
- 1830
- Agency/Brokerage:
- Katherine Zilkha
Four Seasons Sotheby's Int'l Realty - Bedrooms:
- 2
- Total Baths:
- 2
- Sq. Ft. (Total):
- 4044
- Tax Year:
- 2025
- Taxes:
- $8, 439
- Association Fees:
Own a piece of Vermont history and enjoy the convenience of in-town living with this charming and versatile 1830s home, located right on Main Street. Zoned for mixed use (MU2), this 2 bedroom, 2 bath property with a full kitchen blends the charm of an old Vermont home with incredible work from home or business potential. Step inside to find a home full of character, enhanced by modern updates like mini-splits for heating and cooling, a propane stove, and fiber optic internet. A newly constructed storage room sits behind the house, and just beyond that is a stunning two story post and beam building with radiant heat, perfect for a studio, office, or retail space. Enjoy your morning coffee on the sweet front porch, and unwind in the spacious backyard with country views, all on one level acre. With 78 feet of road frontage, a new septic system installed in 2013, and a standing seam roof added in 2009, this unique property offers the rare chance to live and work in the same inspiring setting. So many possibilities await!
Interior Features
- # Of Stories:
- 2
- Sq. Ft. (Total):
- 4044
- Sq. Ft. (Above Ground):
- 4044
- Sq. Ft. (Below Ground):
- 0
- Sq. Ft. Unfinished:
- 1096
- Rooms:
- 6
- Bedrooms:
- 2
- Baths:
- 2
- Interior Desc:
- Appliances Included:
- Dishwasher, Dryer, Gas Range, Refrigerator, Washer, Wine Cooler
- Flooring:
- Hardwood
- Heating Cooling Fuel:
- Water Heater:
- Basement Desc:
- Unfinished
Exterior Features
- Style of Residence:
- Colonial
- House Color:
- Light Blue
- Time Share:
- No
- Resort:
- No
- Exterior Desc:
- Exterior Details:
- Porch
- Amenities/Services:
- Land Desc.:
- Level, Sidewalks, In Town
- Suitable Land Usage:
- Roof Desc.:
- Asphalt Shingle, Standing Seam
- Driveway Desc.:
- Gravel
- Foundation Desc.:
- Concrete
- Sewer Desc.:
- Public Available, Septic
- Garage/Parking:
- No
- Garage Spaces:
- 0
- Road Frontage:
- 78
Other Information
- List Date:
- 2025-07-21
- Last Updated:


