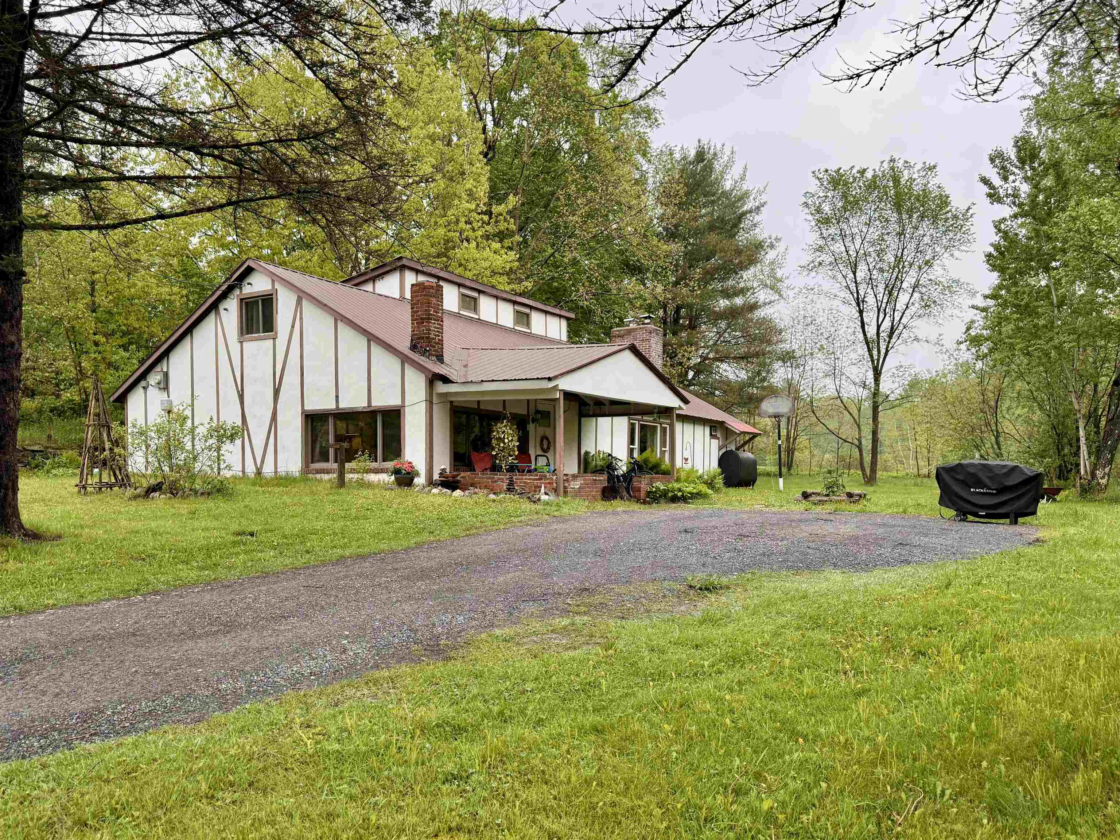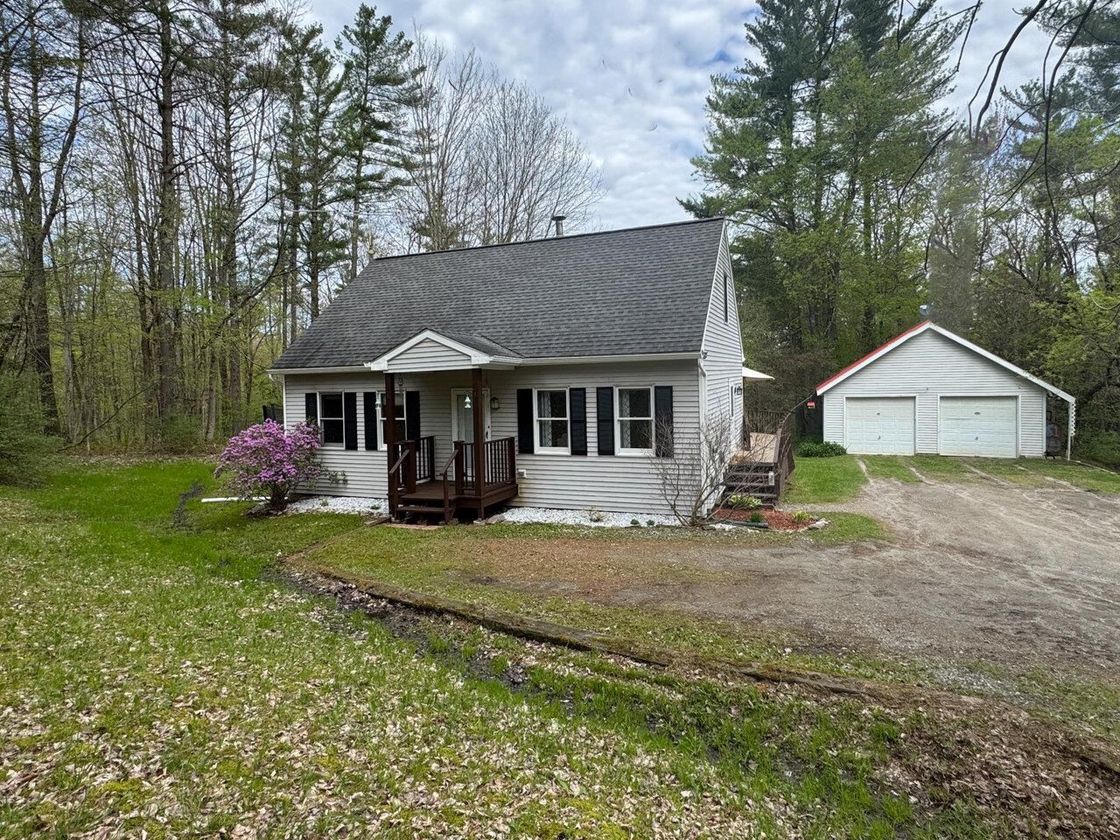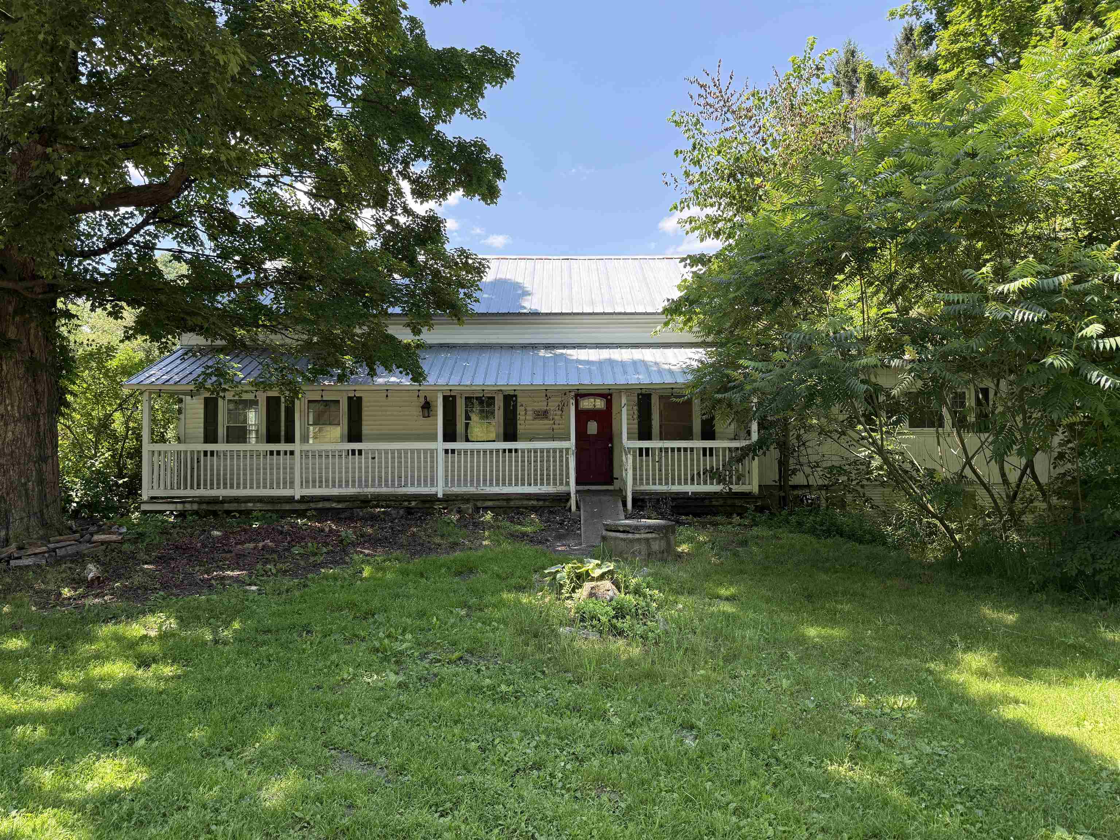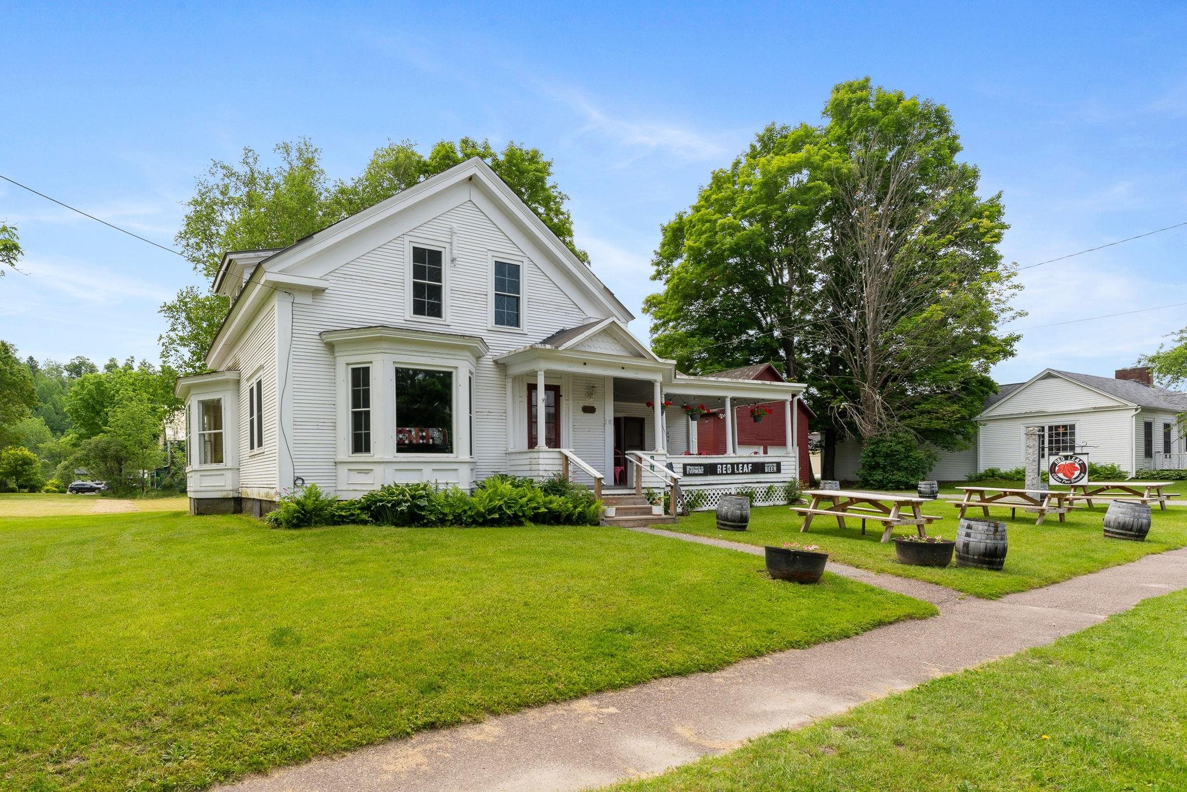1 of 1
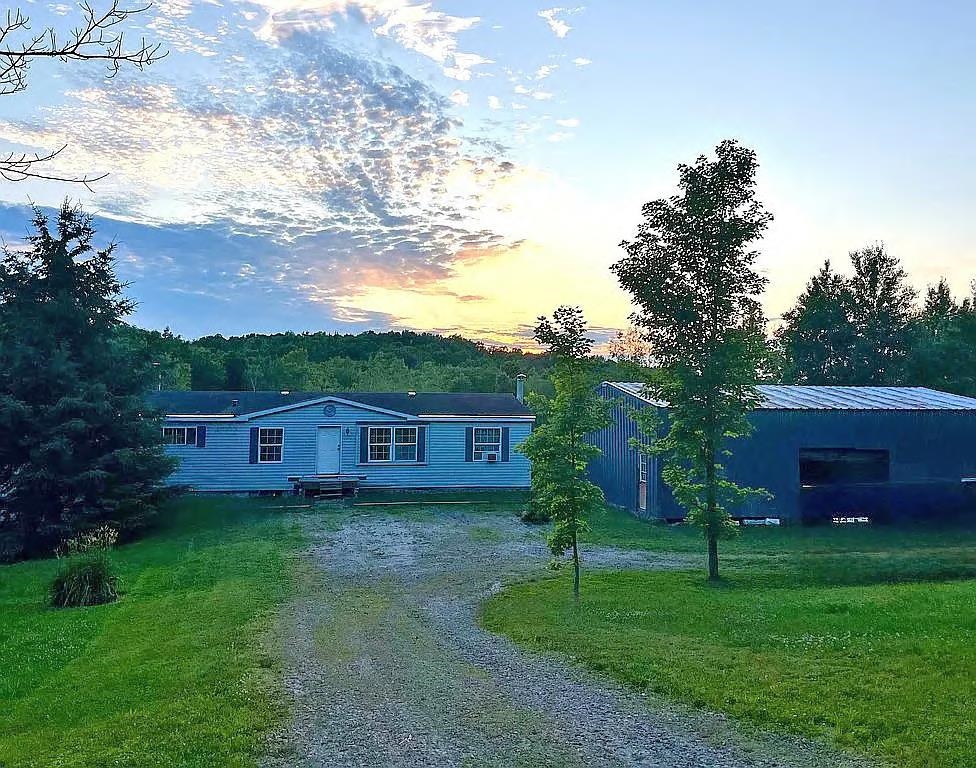
General Property Information
- Property Status:
- Active
- Price:
- $395, 000
- Assessed:
- $0
- Assessed Year:
- County:
- VT-Chittenden
- Acres:
- 3.15
- Property Type:
- Single Family
- Year Built:
- 1999
- Agency/Brokerage:
- The Nancy Jenkins Team
Nancy Jenkins Real Estate - Bedrooms:
- 4
- Total Baths:
- 2
- Sq. Ft. (Total):
- 1750
- Tax Year:
- Taxes:
- $0
- Association Fees:
Peaceful Country Living on Desirable Poker Hill Road – Over 3 Acres! Experience the best of Vermont living with this serene and private property on sought-after Poker Hill Road in picturesque Underhill. Nestled on just over 3 acres of mostly open fields, this one-level home offers a peaceful retreat surrounded by nature—perfect for gardening, recreation, or simply taking in the pastoral views. The home features 4 bedrooms and 2 baths, including a spacious primary suite. The open kitchen connects to a warm living area with a stone-surround fireplace and sliders leading to a deck overlooking open fields. A full walk-out basement provides ample storage and room to expand. Recent updates include all-new plumbing and piping (2022), setting a strong foundation for future customization. Bonus: a 35' x 43' detached commercial-grade metal building, currently used for cold storage—ideal for a workshop, studio, or home business. Conveniently located just 30–35 minutes to Burlington and within Chittenden County's highly regarded school district. Enjoy proximity to local gems like Underhill State Park, Casey’s Hill, and Pourhouse Pies, plus high-speed internet and easy access to I-89. A rare opportunity to live the quiet country life with room to grow—close to Lake Champlain, Mount Mansfield, and more.
Interior Features
- # Of Stories:
- 1
- Sq. Ft. (Total):
- 1750
- Sq. Ft. (Above Ground):
- 1750
- Sq. Ft. (Below Ground):
- 0
- Sq. Ft. Unfinished:
- 1750
- Rooms:
- 8
- Bedrooms:
- 4
- Baths:
- 2
- Interior Desc:
- Appliances Included:
- Dishwasher, Dryer, Freezer, Refrigerator, Washer
- Flooring:
- Heating Cooling Fuel:
- Water Heater:
- Basement Desc:
- Concrete, Full, Unfinished
Exterior Features
- Style of Residence:
- Manuf/Mobile
- House Color:
- Time Share:
- No
- Resort:
- Exterior Desc:
- Exterior Details:
- Amenities/Services:
- Land Desc.:
- Country Setting
- Suitable Land Usage:
- Roof Desc.:
- Shingle
- Driveway Desc.:
- Dirt, Gravel
- Foundation Desc.:
- Concrete
- Sewer Desc.:
- Mound, Septic
- Garage/Parking:
- Yes
- Garage Spaces:
- 1
- Road Frontage:
- 269
Other Information
- List Date:
- 2025-07-21
- Last Updated:



