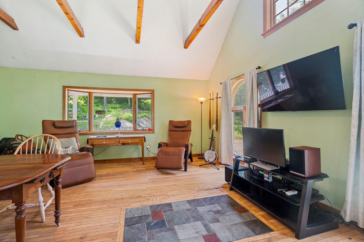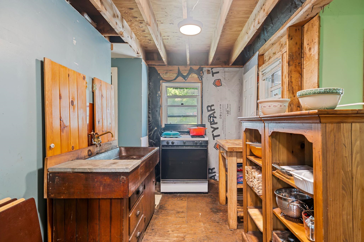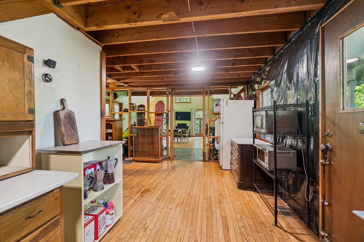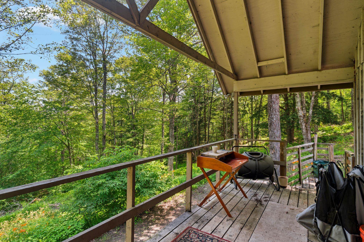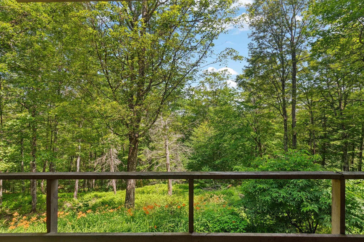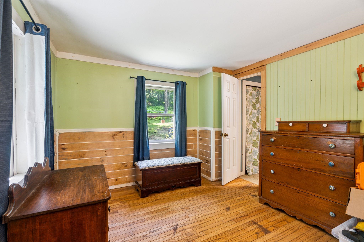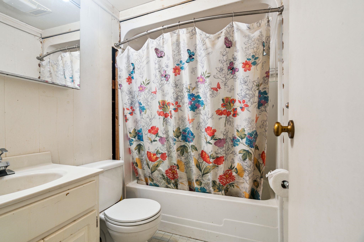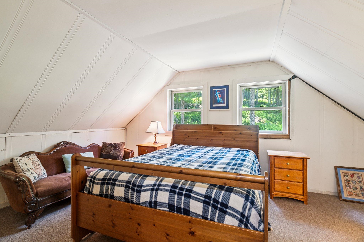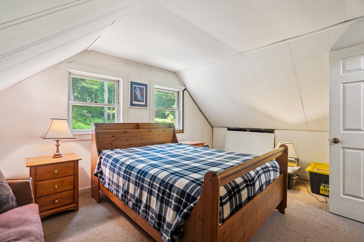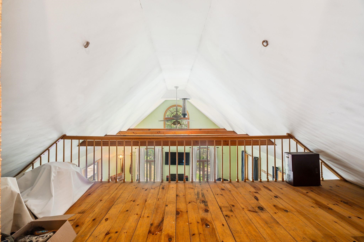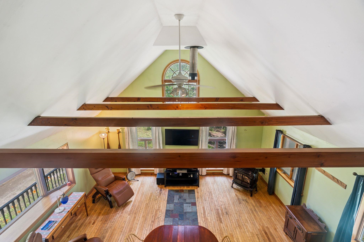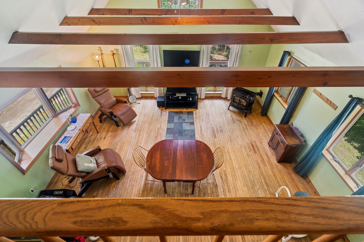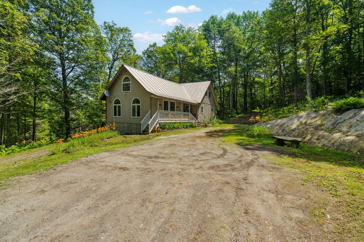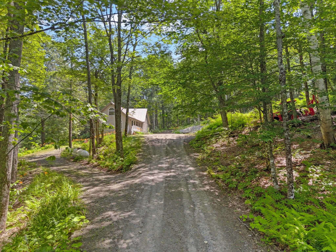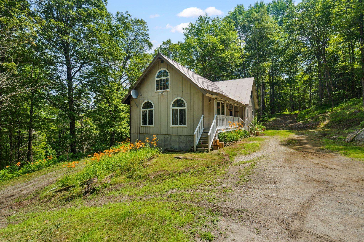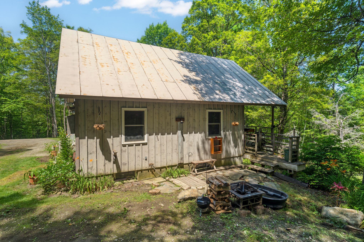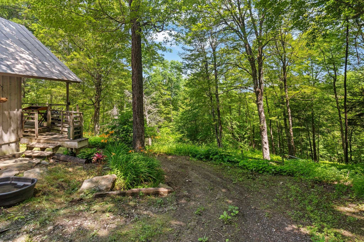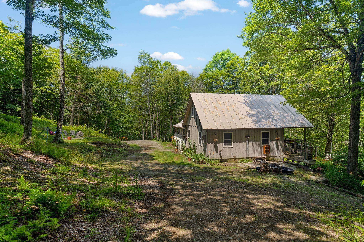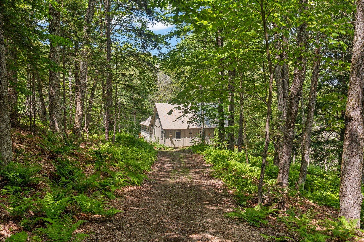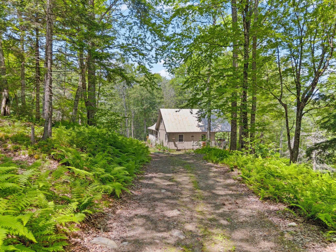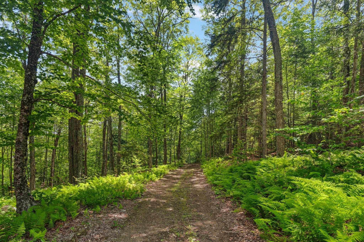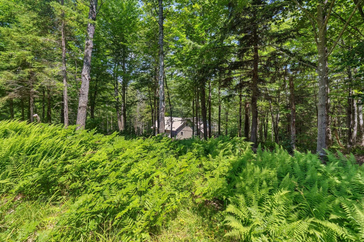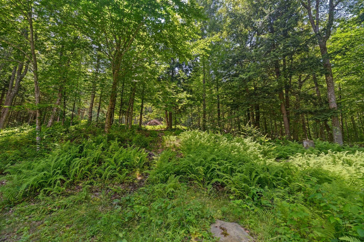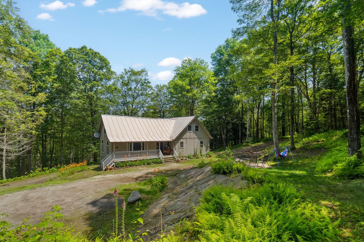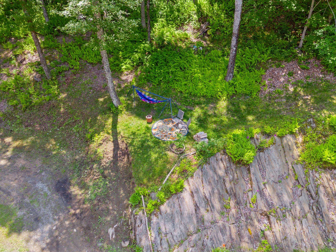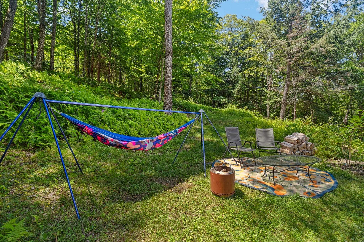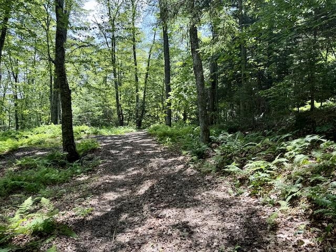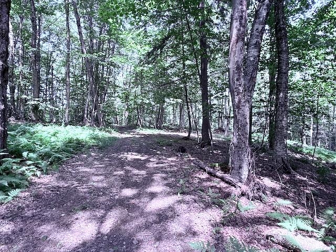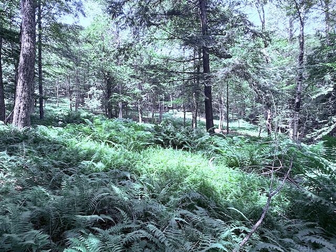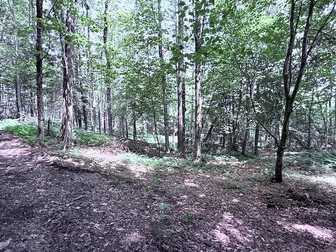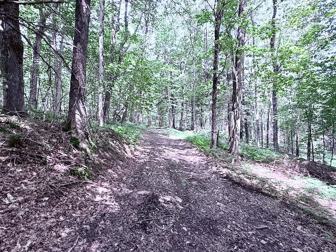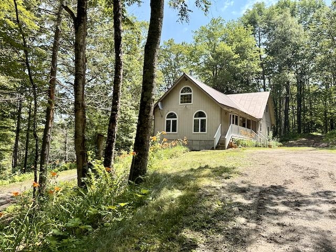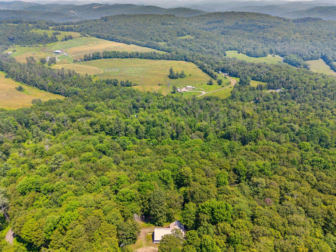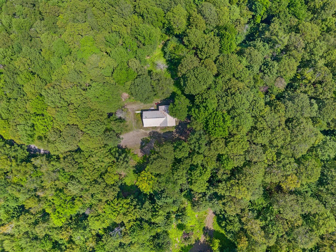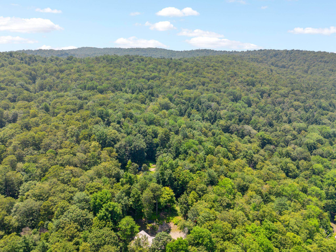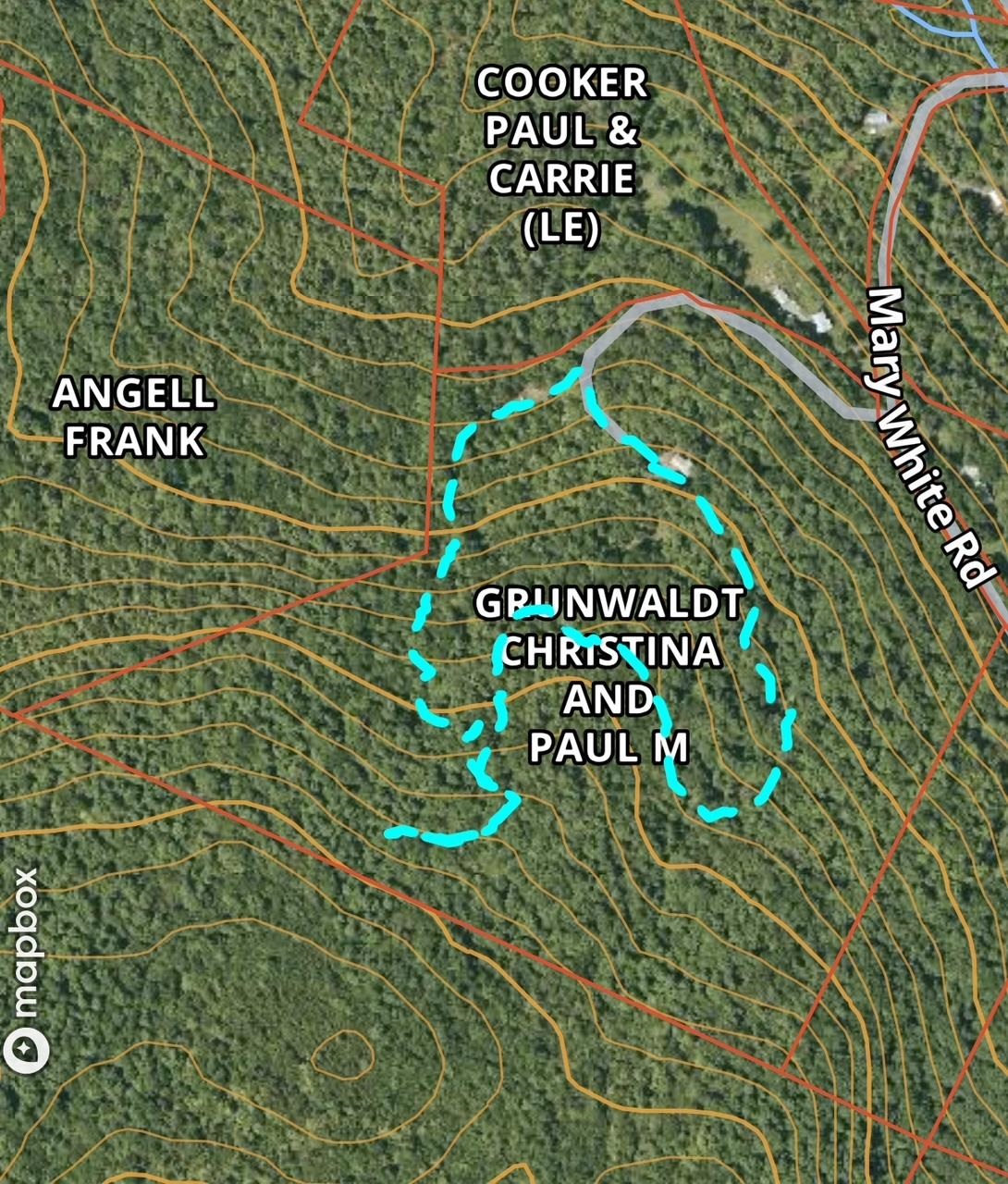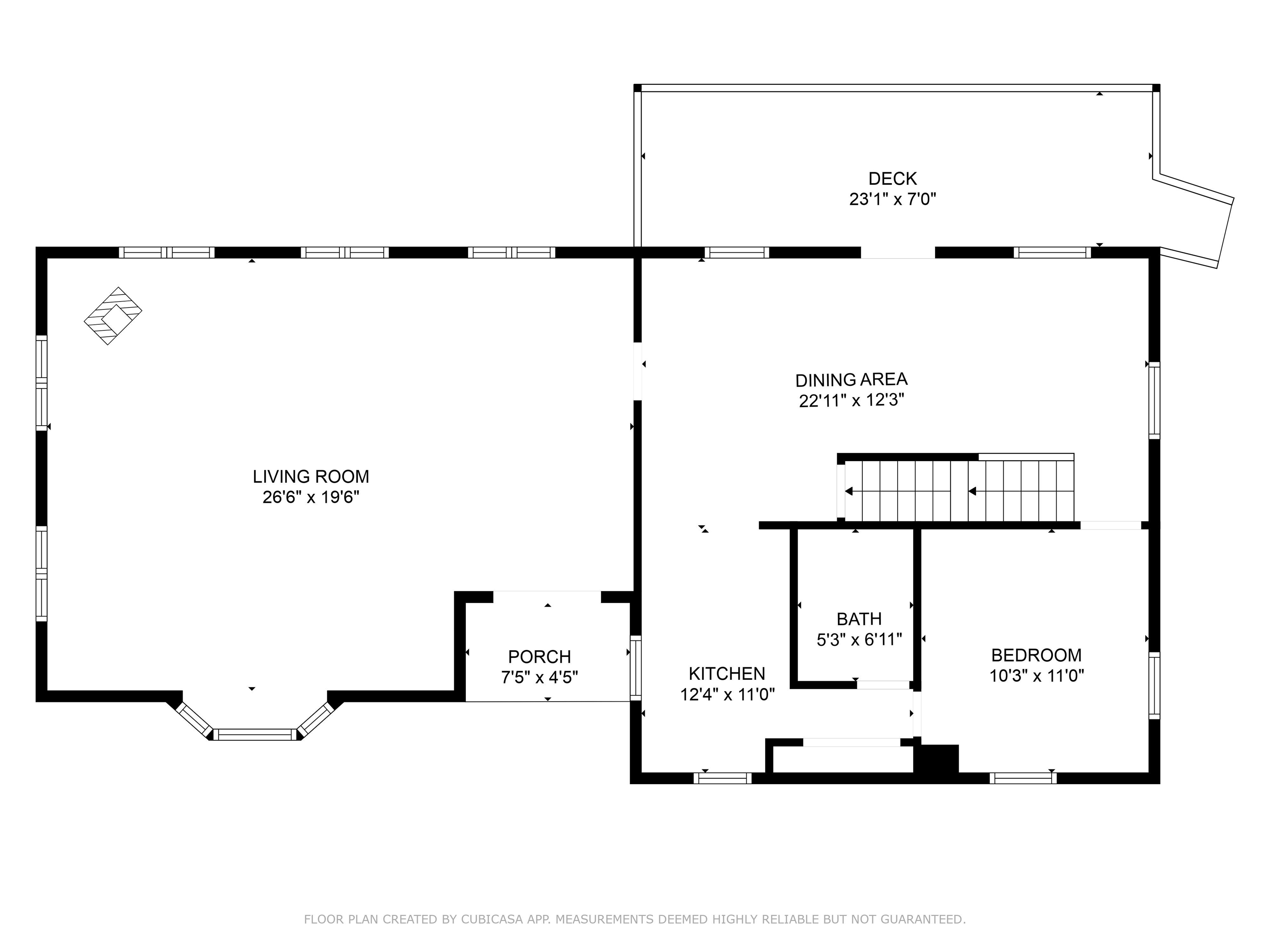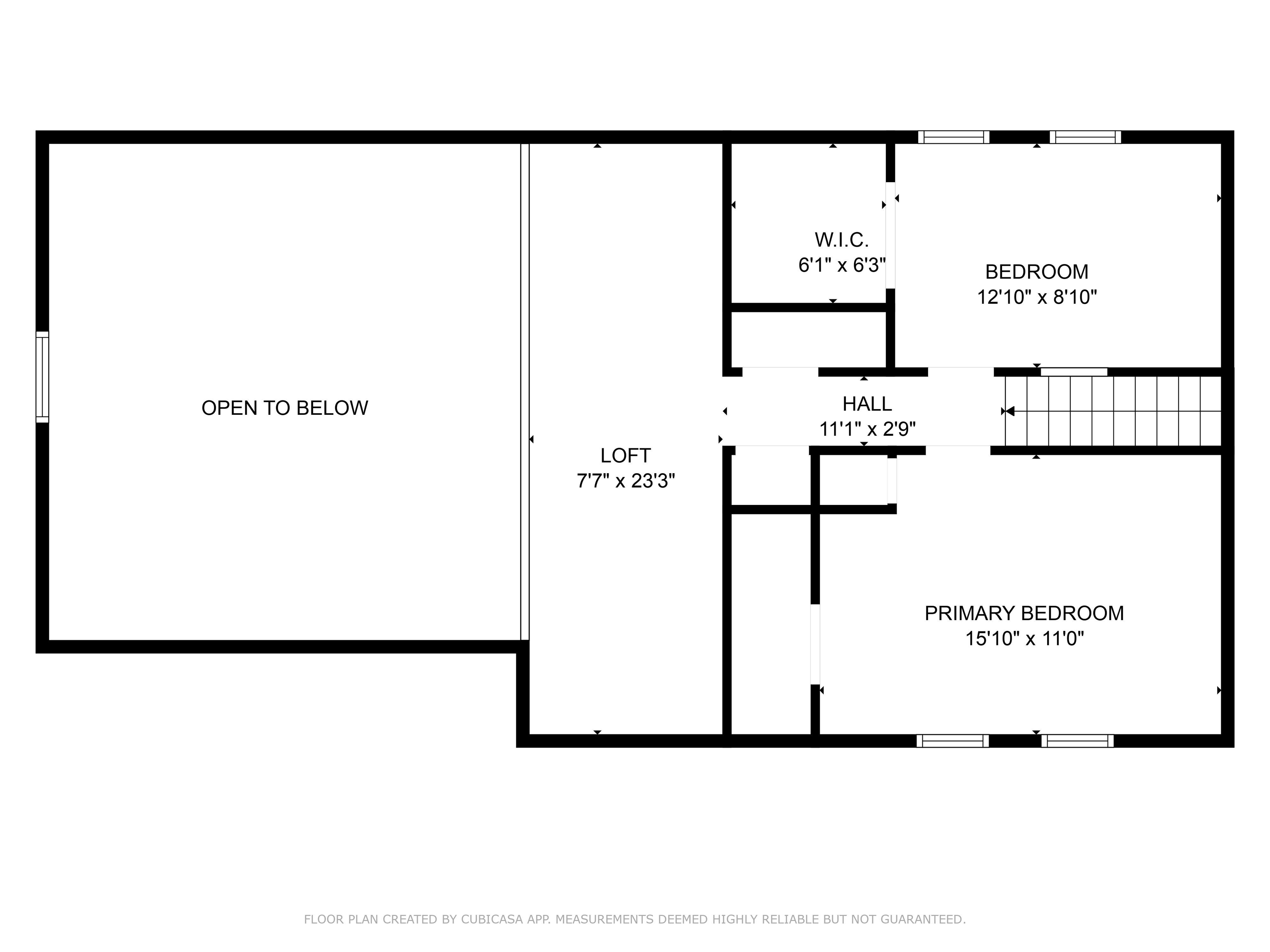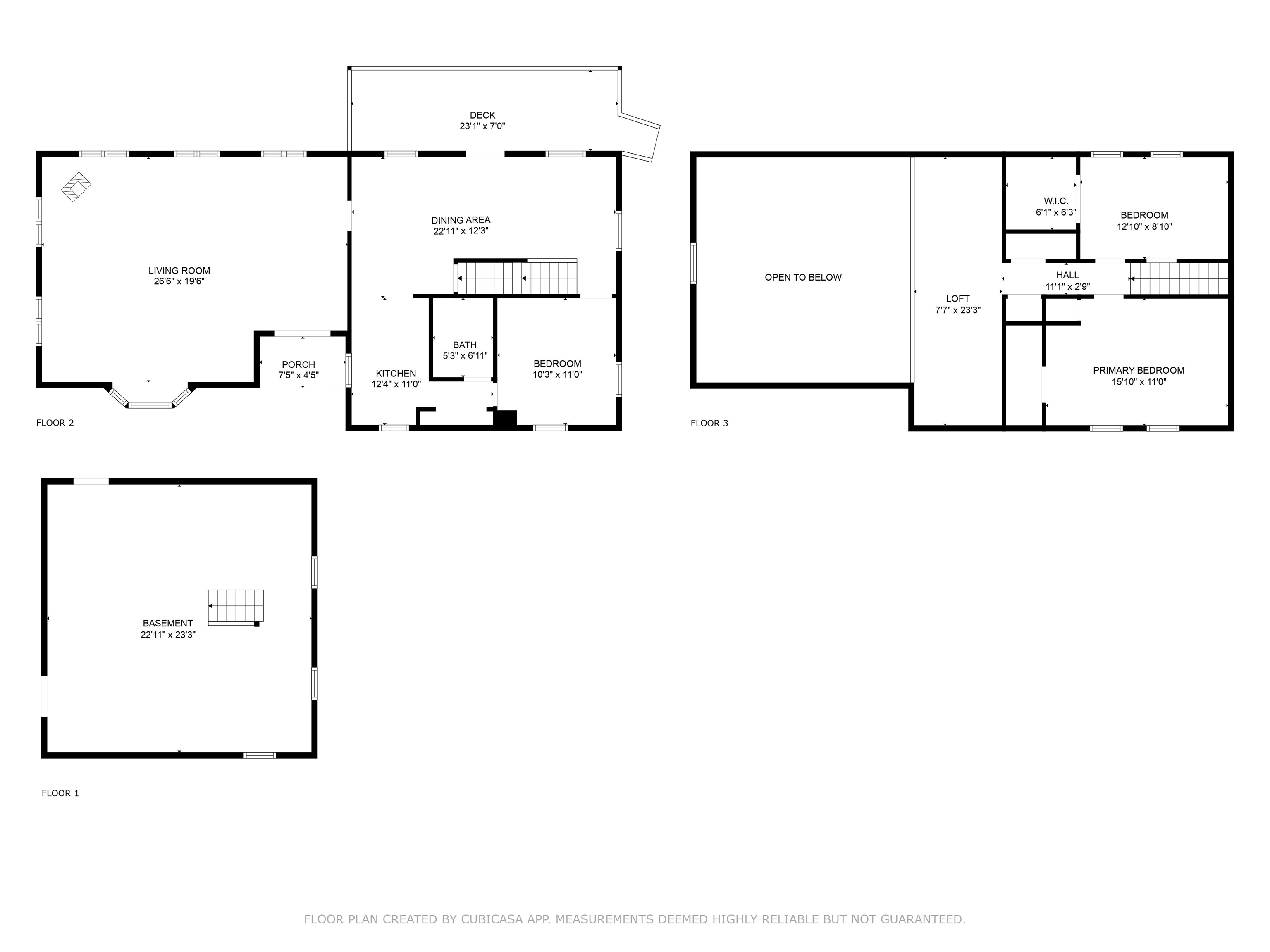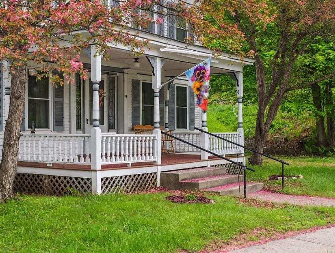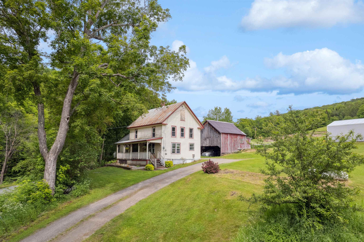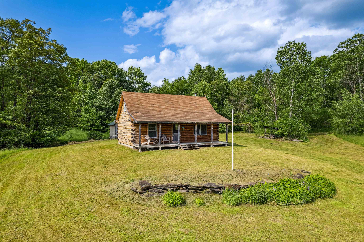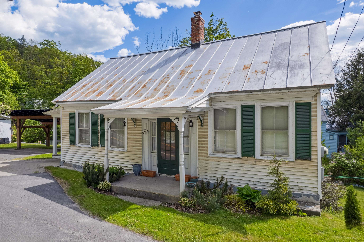1 of 45
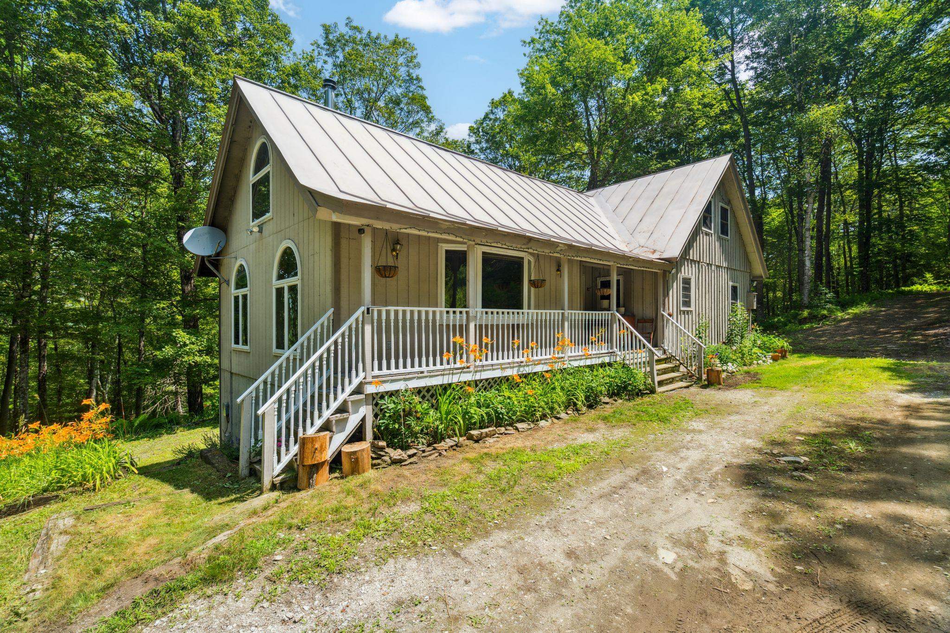
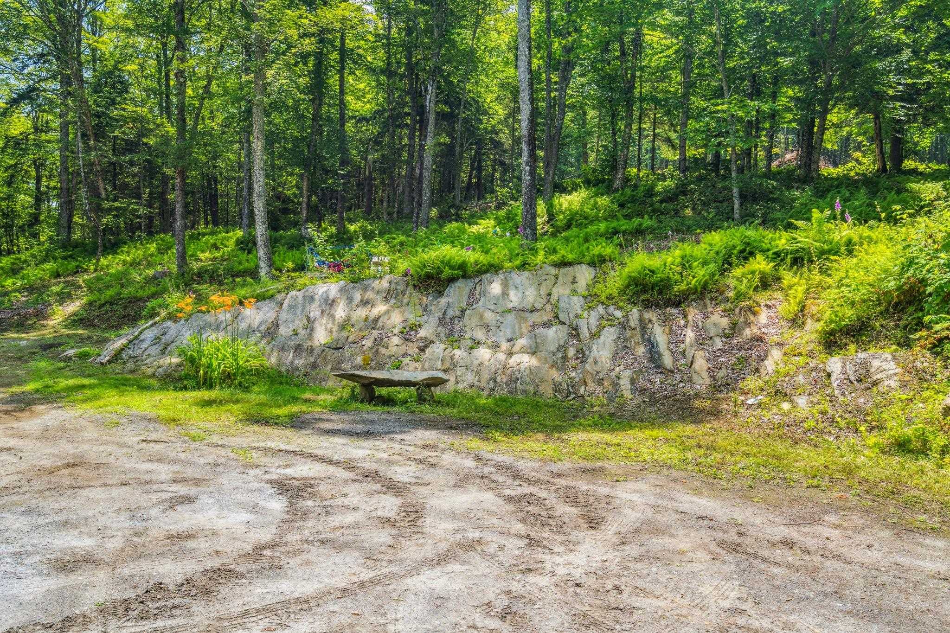
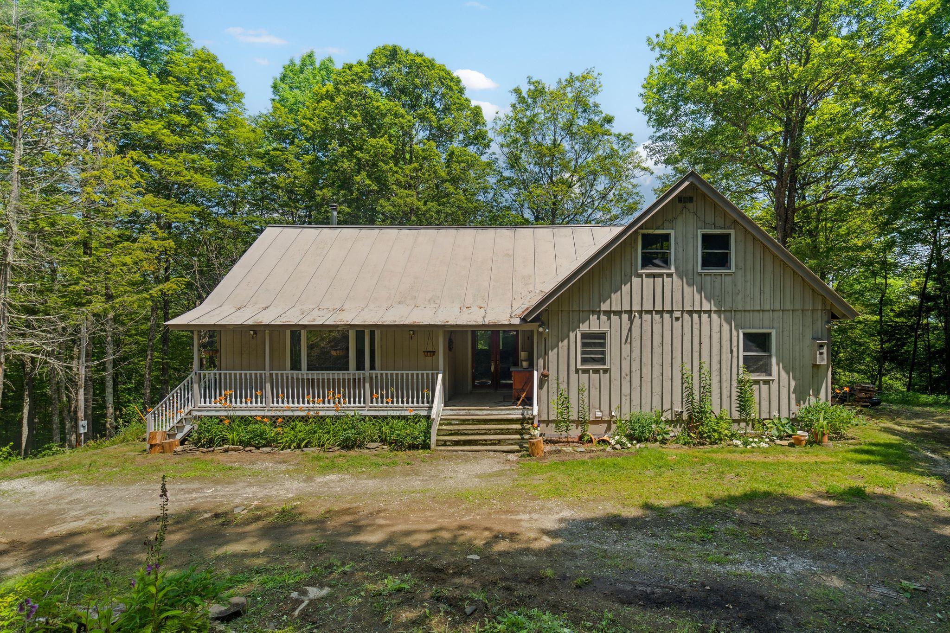
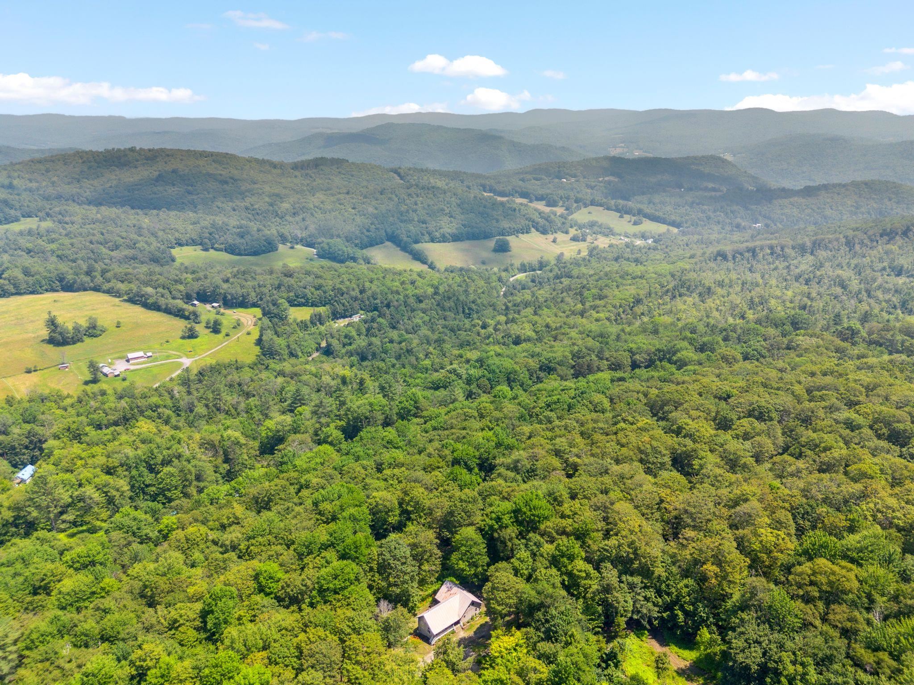
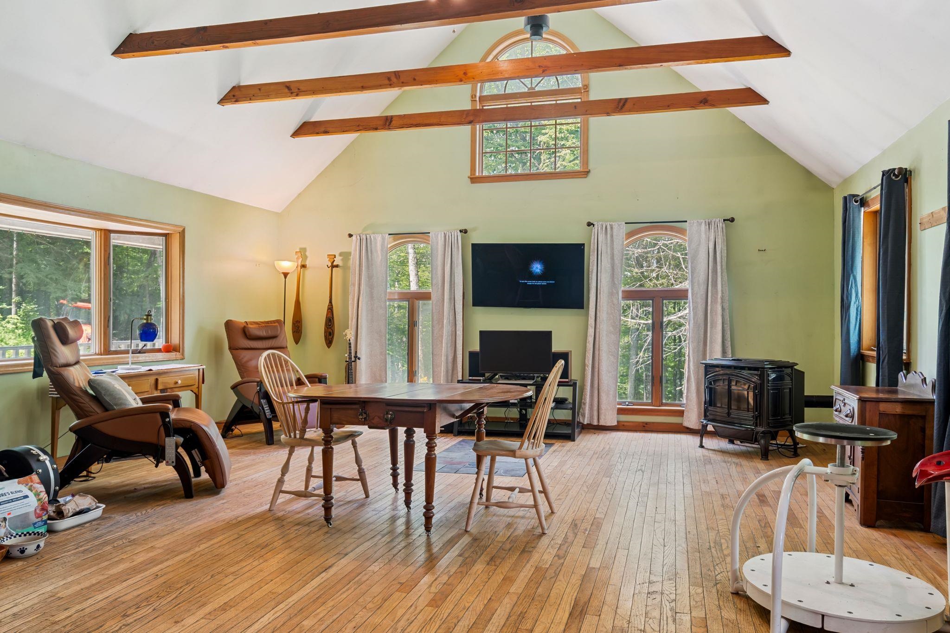
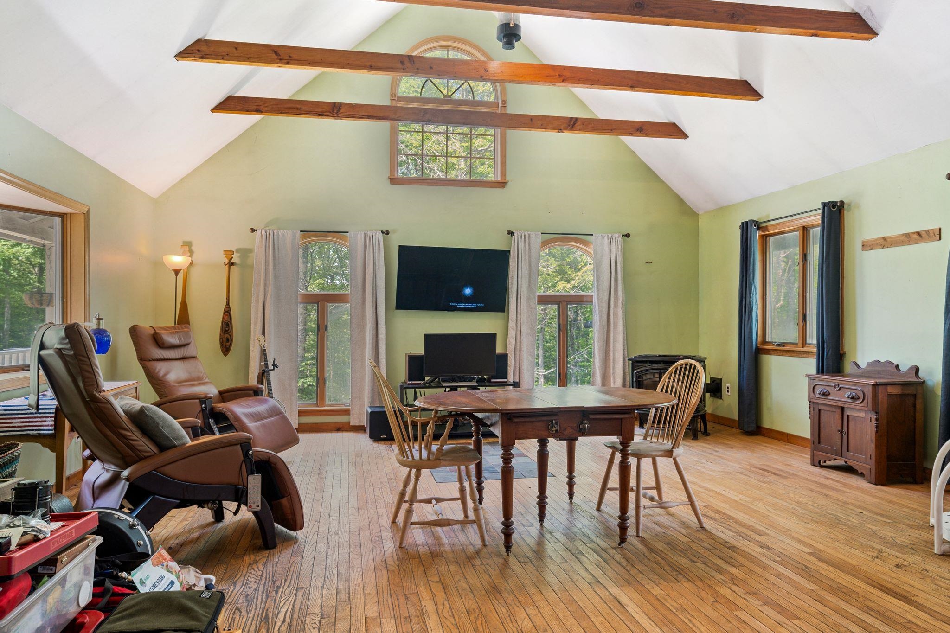
General Property Information
- Property Status:
- Active
- Price:
- $345, 000
- Assessed:
- $0
- Assessed Year:
- County:
- VT-Orange
- Acres:
- 55.00
- Property Type:
- Single Family
- Year Built:
- 1985
- Agency/Brokerage:
- Terry Davis
Williamson Group Sothebys Intl. Realty - Bedrooms:
- 3
- Total Baths:
- 1
- Sq. Ft. (Total):
- 1444
- Tax Year:
- 2024
- Taxes:
- $5, 490
- Association Fees:
An opportunity to own 55 acres of Vermont with well established trails throughout and a home that has plenty of room to make your own. The seller has started some of the necessary renovations, although there is more needed for this home to really shine. The home features 3 bedrooms and 1 full bathroom over a full walkout basement and garage. The large great room is circled with windows drenching the room with natural light, and a pellet stove with additional woodstove hook up. The galley kitchen is very rustic but functional, and could be relocated to what is currently the pantry/dining area for a different layout which would increase kitchen space. Also on the main level is a bedroom and full bathroom plus access to the covered back deck which provides natural shade and dry enjoyment of the outdoors. The deck also gives direct access to the stone patio with outdoor shower. Two additional bedrooms and a large loft, open to the living room are on the second level. The seller has created an amazing trail system which traverses through the 55 acres, and offers great mountain biking, hiking, snowshoeing or backcountry skiing. The property is diverse and offers rock crop outs, wetlands, woodlands, trails, and level areas for gardening, goats or chickens. There’s a potential of local and long-distance views with some selective clearing. Bring your imagination!
Interior Features
- # Of Stories:
- 1.5
- Sq. Ft. (Total):
- 1444
- Sq. Ft. (Above Ground):
- 1444
- Sq. Ft. (Below Ground):
- 0
- Sq. Ft. Unfinished:
- 1132
- Rooms:
- 6
- Bedrooms:
- 3
- Baths:
- 1
- Interior Desc:
- Cathedral Ceiling, Ceiling Fan, Living/Dining, Natural Light, Natural Woodwork, Wood Stove Hook-up
- Appliances Included:
- Gas Range, Refrigerator
- Flooring:
- Ceramic Tile, Hardwood, Other, Slate/Stone, Wood
- Heating Cooling Fuel:
- Water Heater:
- Basement Desc:
- Concrete Floor, Full, Interior Stairs, Storage Space, Unfinished, Walkout, Basement Stairs
Exterior Features
- Style of Residence:
- Contemporary, New Englander
- House Color:
- Tan
- Time Share:
- No
- Resort:
- No
- Exterior Desc:
- Exterior Details:
- Natural Shade, Outbuilding, Porch, Covered Porch, Shed
- Amenities/Services:
- Land Desc.:
- Country Setting, Hilly, Recreational, Rolling, Secluded, Sloping, Steep, Timber, Trail/Near Trail, Walking Trails, Wooded, Mountain, Near Golf Course, Near Skiing, Rural
- Suitable Land Usage:
- Recreation, Residential, Timber, Woodland
- Roof Desc.:
- Metal, Standing Seam
- Driveway Desc.:
- Gravel
- Foundation Desc.:
- Concrete, Poured Concrete
- Sewer Desc.:
- Leach Field, Existing Leach Field, Private, Septic
- Garage/Parking:
- Yes
- Garage Spaces:
- 2
- Road Frontage:
- 565
Other Information
- List Date:
- 2025-07-19
- Last Updated:


