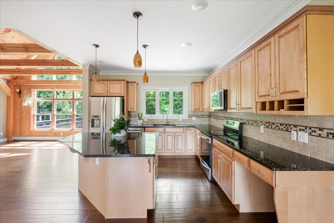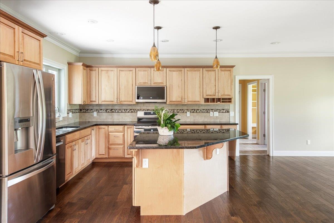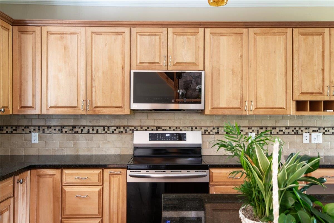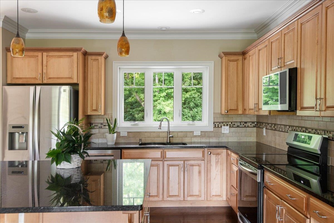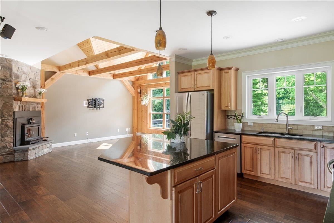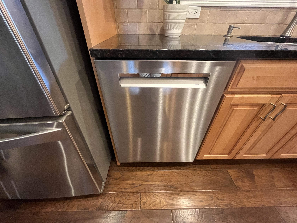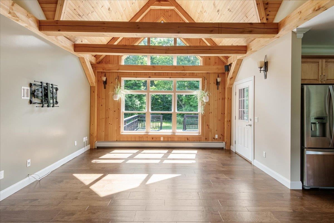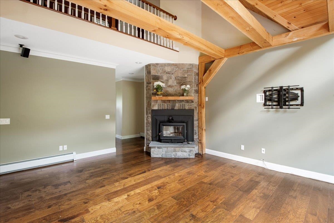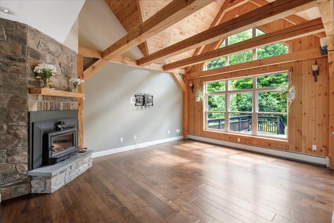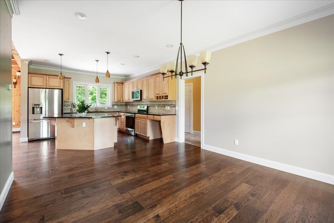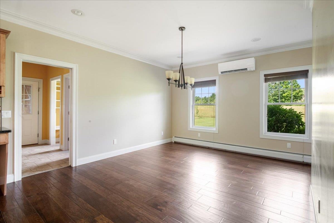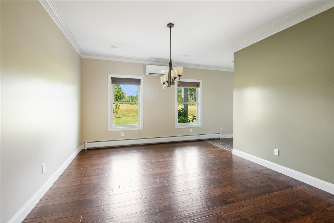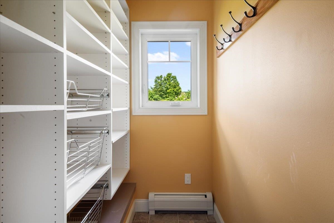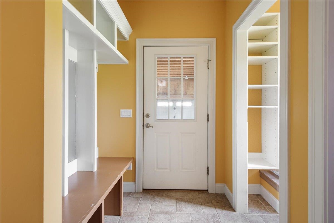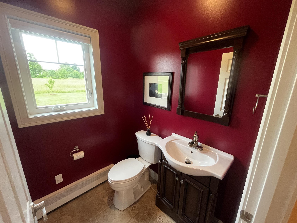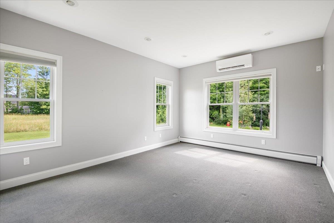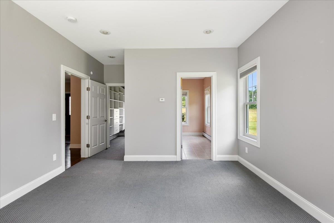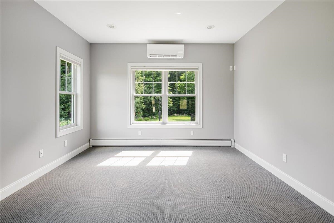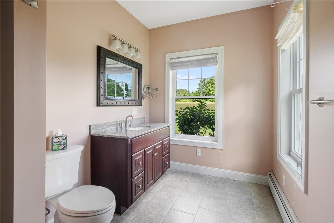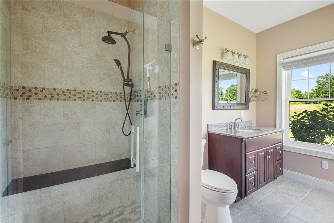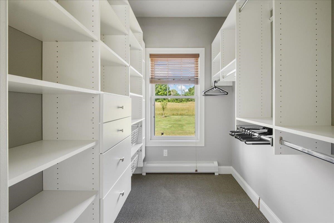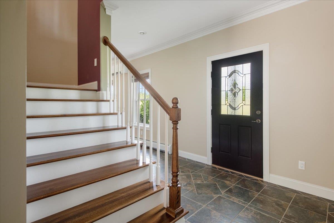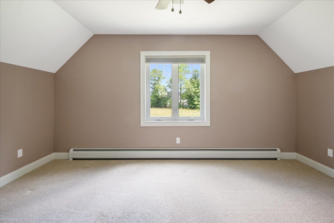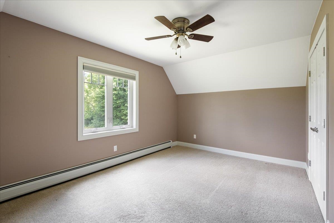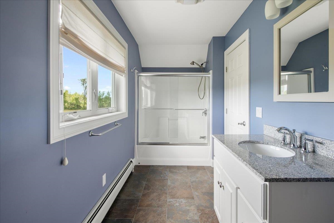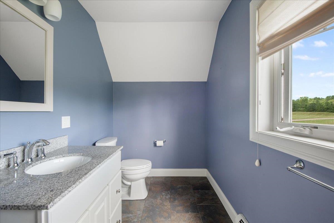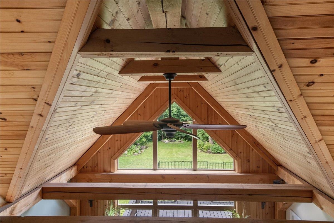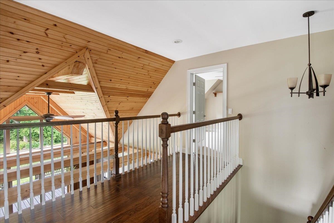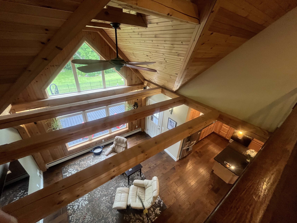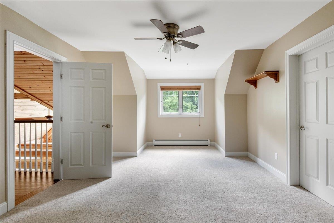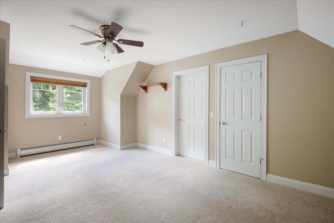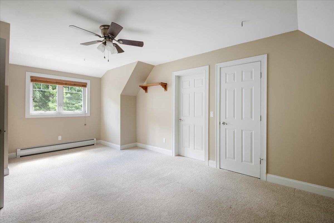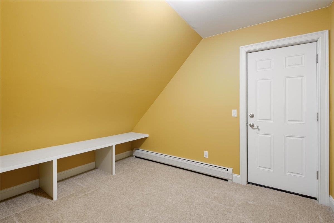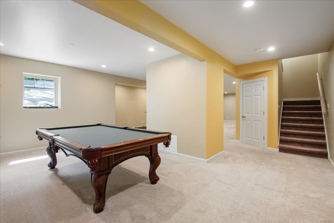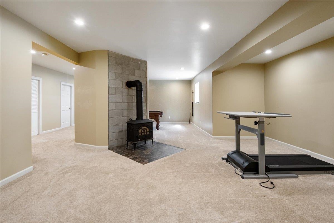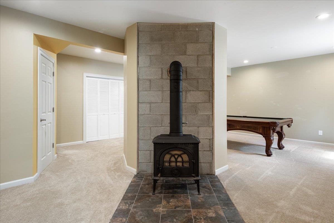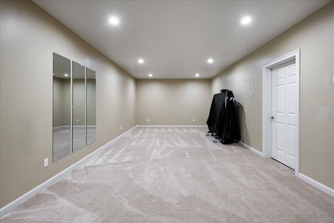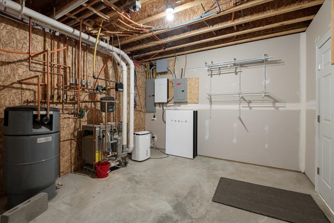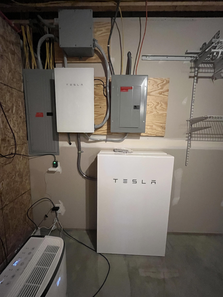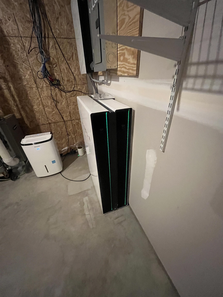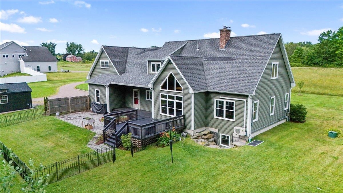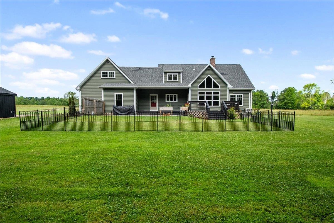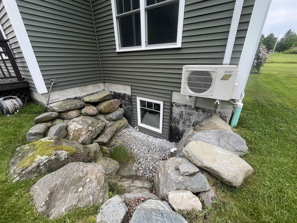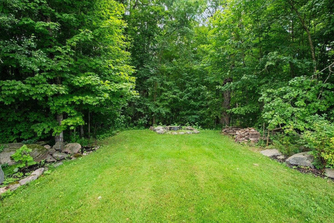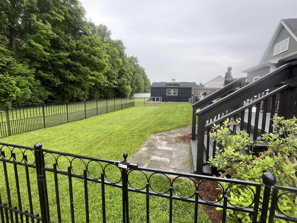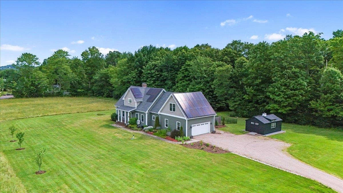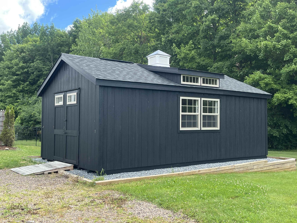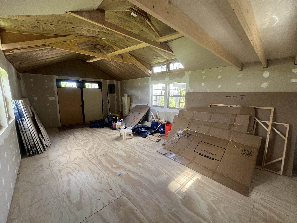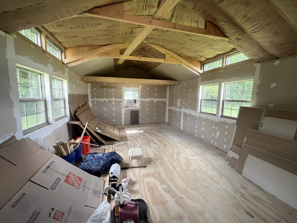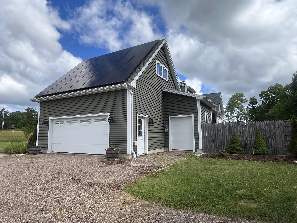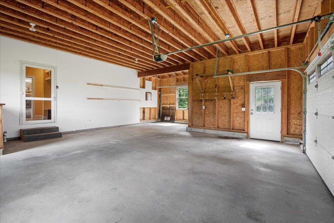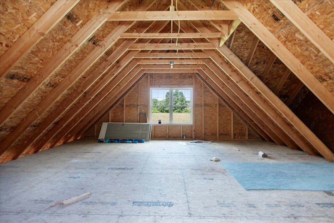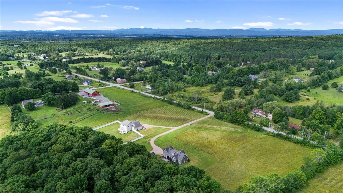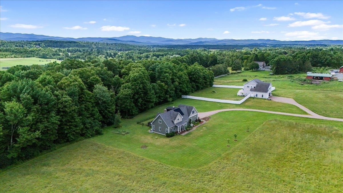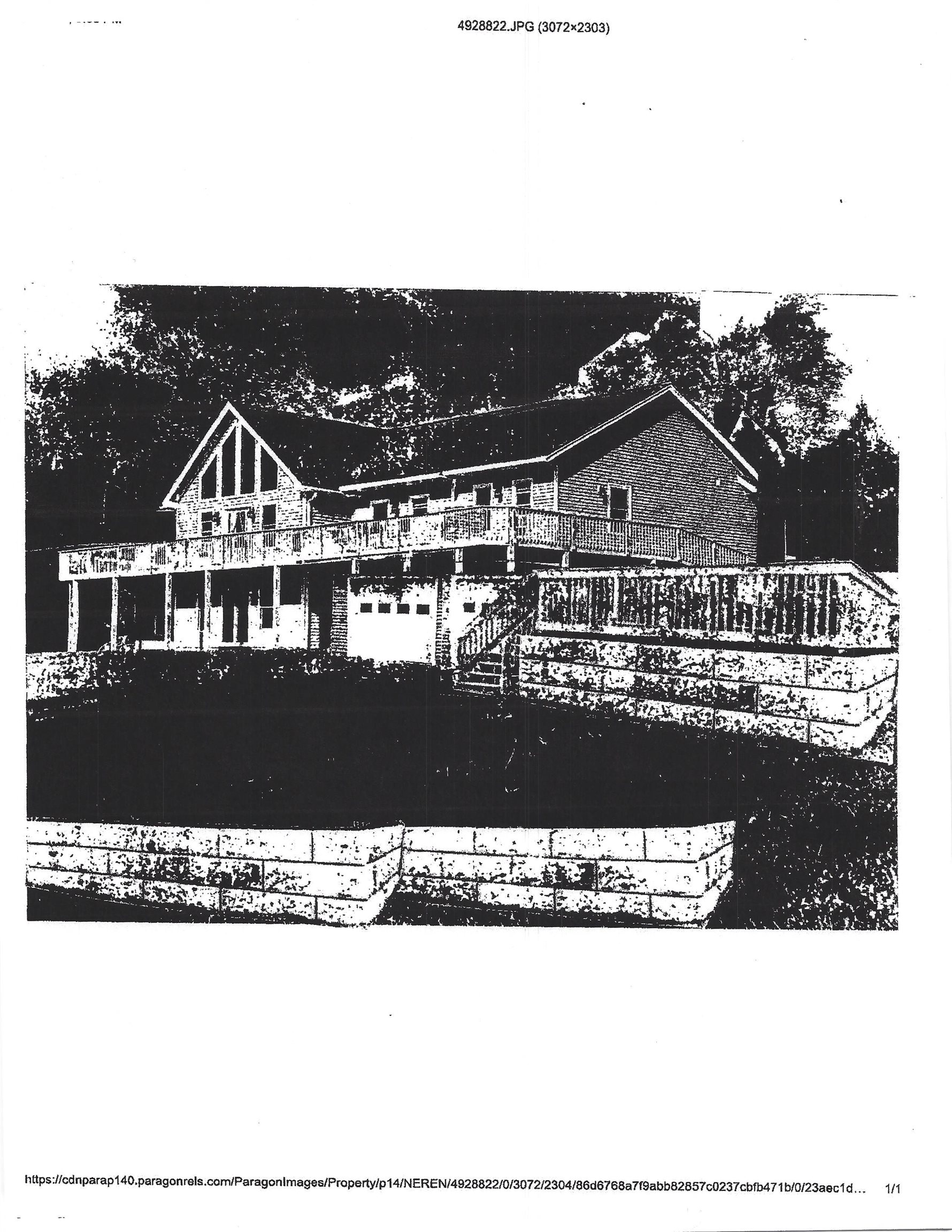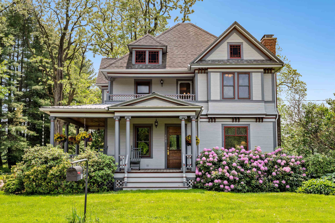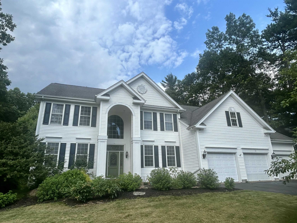1 of 60
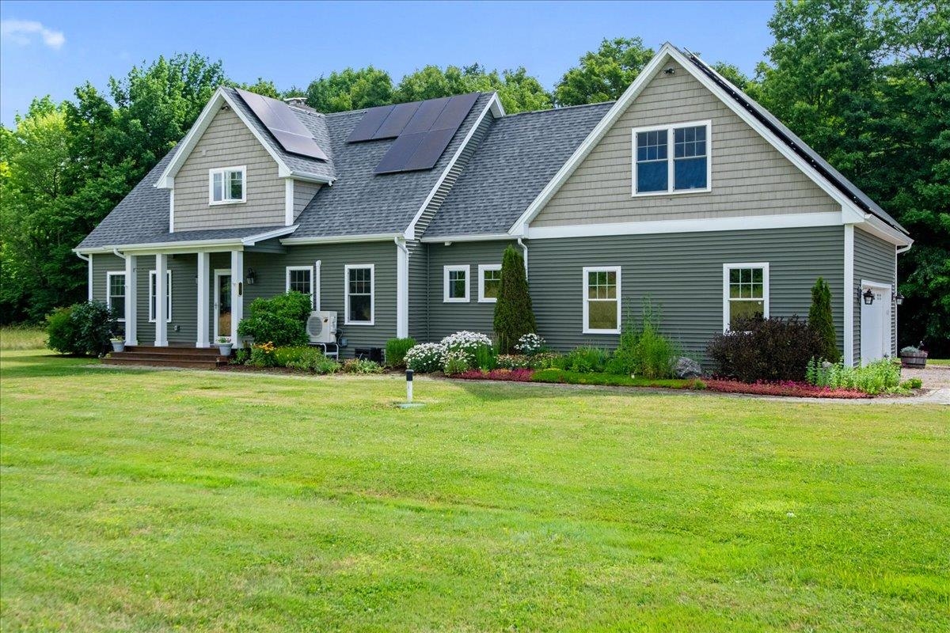
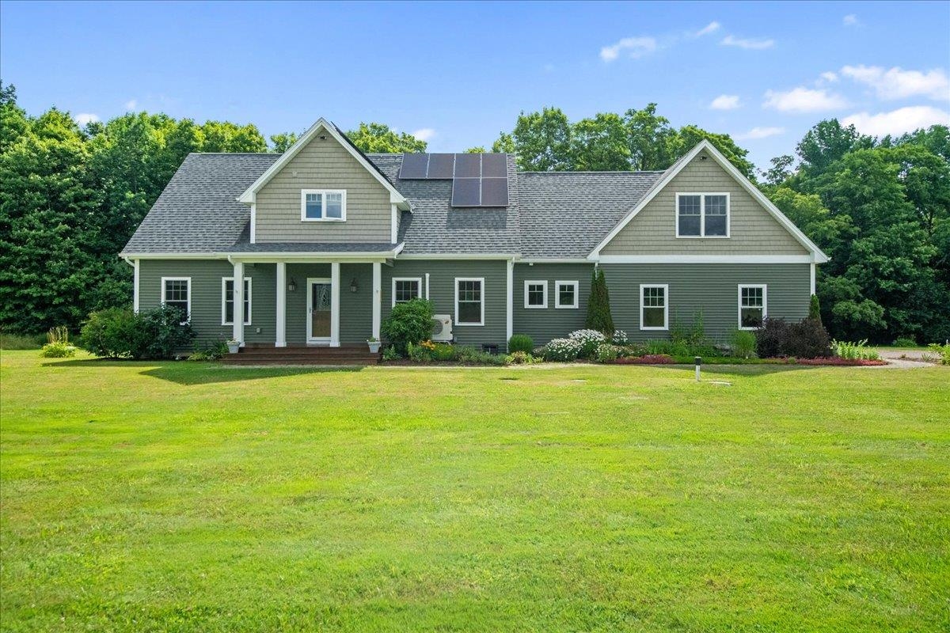
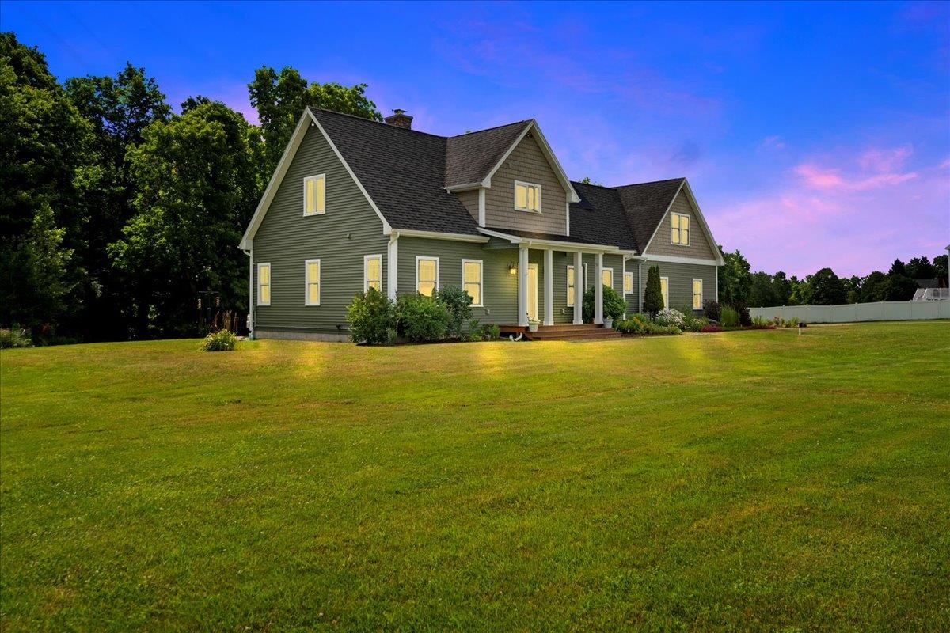
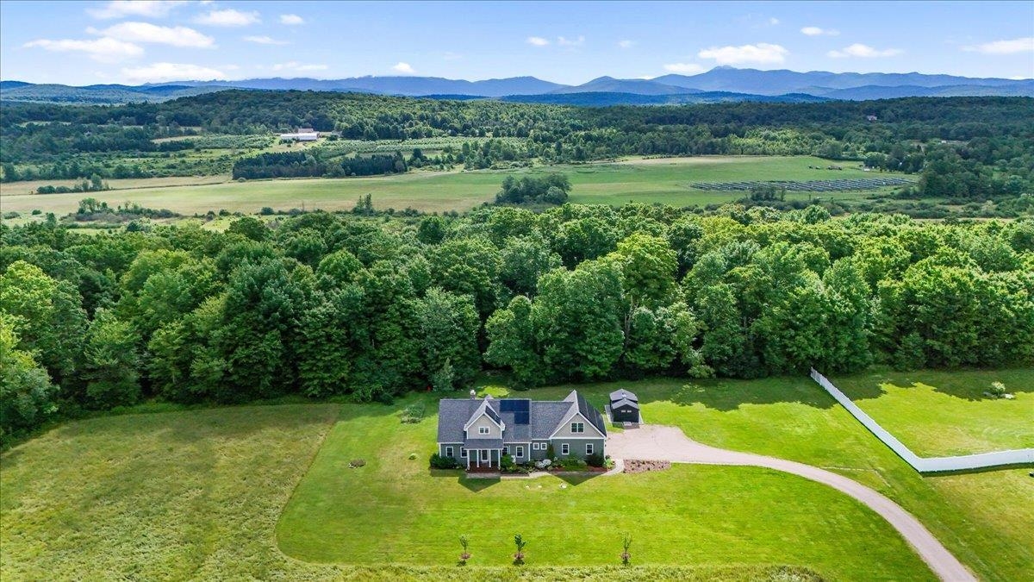
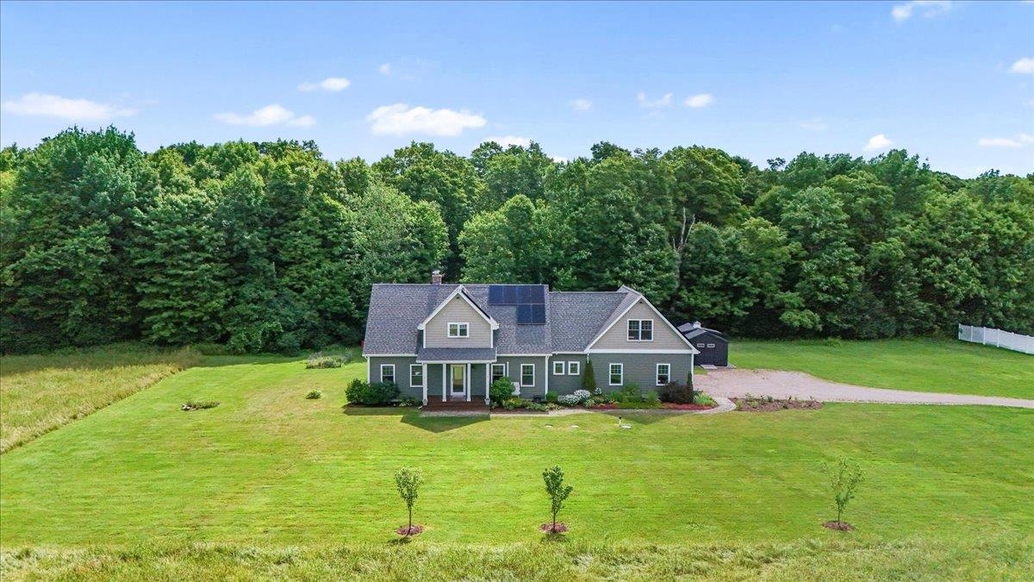
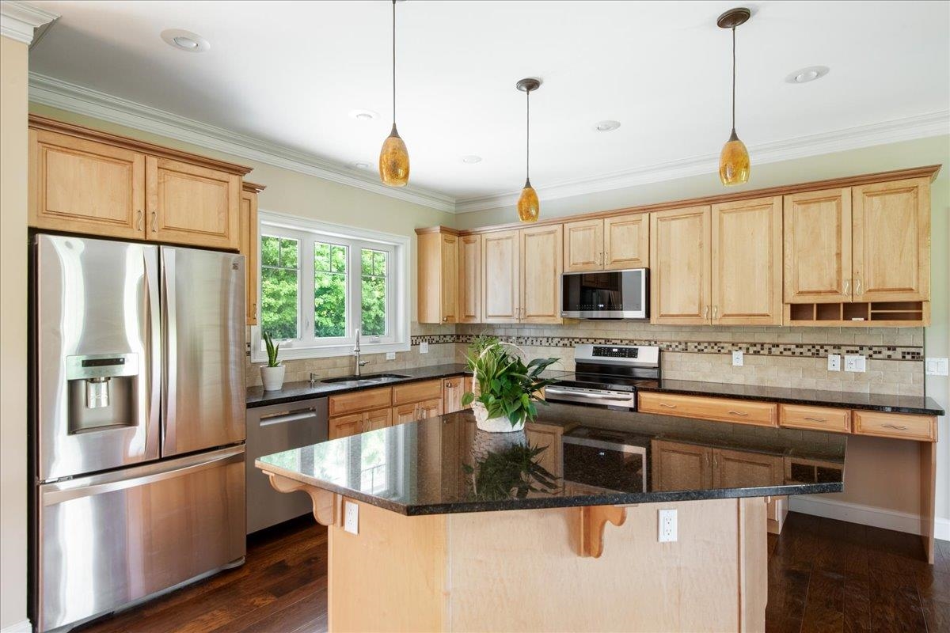
General Property Information
- Property Status:
- Active
- Price:
- $995, 000
- Assessed:
- $0
- Assessed Year:
- County:
- VT-Chittenden
- Acres:
- 5.64
- Property Type:
- Single Family
- Year Built:
- 2013
- Agency/Brokerage:
- Jacqueline Marino
RE/MAX North Professionals - Bedrooms:
- 3
- Total Baths:
- 3
- Sq. Ft. (Total):
- 3640
- Tax Year:
- 2024
- Taxes:
- $11, 349
- Association Fees:
Custom built 3 bedroom 3 bath contemporary cape on 5.64 acres. A rare opportunity to find both high quality custom construction and acreage in this sought after Essex location. This home has a smart and efficient open layout and a 1st floor primary suite with a walk in shower. The kitchen boasts custom cabinetry, a large center island and granite countertops. Stainless appliances include a Bosch 39 decibel dishwasher 2024, induction range 2022, and microwave 2023. Great room has a soaring vaulted pine ceiling and wooden beams, and a 2 story fieldstone fireplace with a wood stove insert. The first floor kitchen, dining and foyer have 9 foot ceilings and crown molding. Hardwood floors in the great room, kitchen and dining. Tile in bathrooms, foyer and mudroom. The need for storage and efficiency went into the thoughtful design of the mudroom and utility areas of this home. There is a walk-in pantry, builtin shelves in the mudroom and a walk-in closet with floor to ceiling shelving. The 2nd floor offers 2 spacious bedrooms, a full bath and a bonus room. Recent updates include 2 mini splits, 30 solar panels, 2 Tesla Power walls, water softener and a car charger outlet in the garage. 14x22 workshop/shed 2023 insulated and partially sheetrocked. 1260 sqft of living space below grade. 2 car garage has a 3rd utility bay 8x14. 325 sq ft of expansion potential over the garage. Large deck and slate patio overlooks the private backyard.
Interior Features
- # Of Stories:
- 1.75
- Sq. Ft. (Total):
- 3640
- Sq. Ft. (Above Ground):
- 2380
- Sq. Ft. (Below Ground):
- 1260
- Sq. Ft. Unfinished:
- 645
- Rooms:
- 10
- Bedrooms:
- 3
- Baths:
- 3
- Interior Desc:
- Ceiling Fan, Hearth, Kitchen Island, Laundry Hook-ups, Primary BR w/ BA, Natural Light, Natural Woodwork, Skylight, Vaulted Ceiling, Walk-in Closet, Walk-in Pantry, Wood Stove Insert, Programmable Thermostat
- Appliances Included:
- Dishwasher, Range Hood, Microwave, Refrigerator, Natural Gas Water Heater, Induction Cooktop, Exhaust Fan
- Flooring:
- Carpet, Ceramic Tile, Hardwood
- Heating Cooling Fuel:
- Water Heater:
- Basement Desc:
- Full, Partially Finished, Interior Stairs, Storage Space, Exterior Access
Exterior Features
- Style of Residence:
- Cape
- House Color:
- Sage
- Time Share:
- No
- Resort:
- No
- Exterior Desc:
- Exterior Details:
- Deck, Dog Fence, Garden Space, Patio, Covered Porch, Shed, Storage
- Amenities/Services:
- Land Desc.:
- Country Setting, Field/Pasture, Level, Open
- Suitable Land Usage:
- Residential
- Roof Desc.:
- Architectural Shingle
- Driveway Desc.:
- Common/Shared, Crushed Stone, Gravel
- Foundation Desc.:
- Poured Concrete
- Sewer Desc.:
- 1000 Gallon, Mound Leach Field, Septic Design Available
- Garage/Parking:
- Yes
- Garage Spaces:
- 2
- Road Frontage:
- 466
Other Information
- List Date:
- 2025-07-21
- Last Updated:


