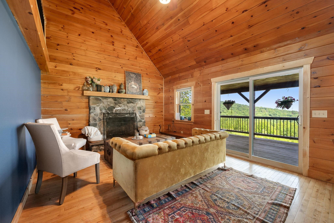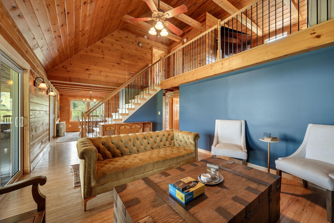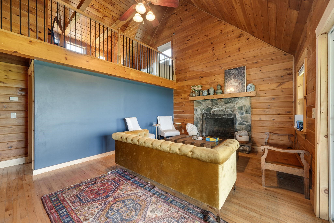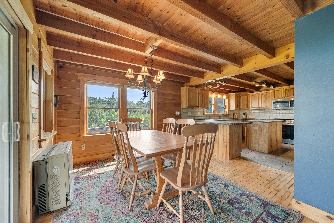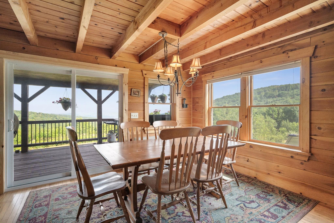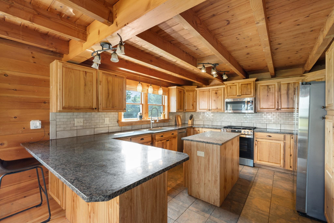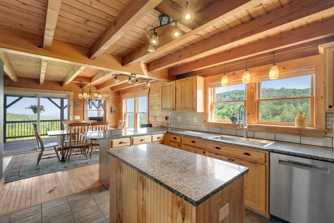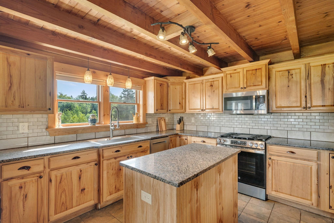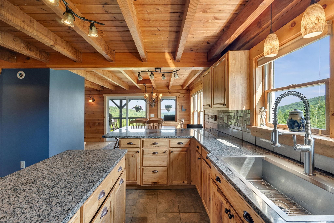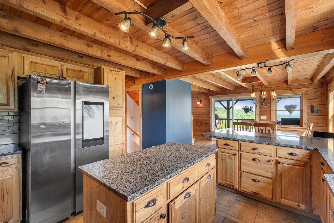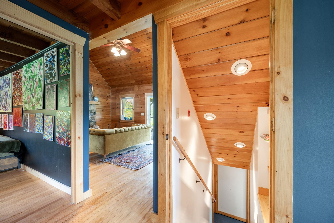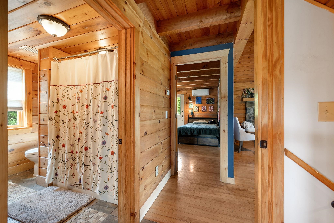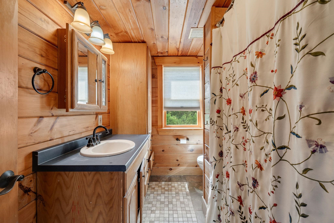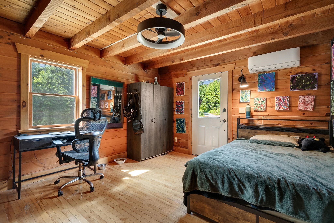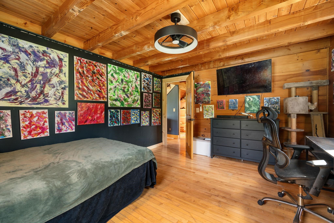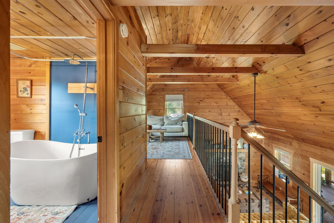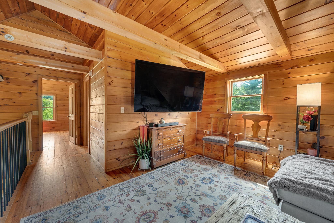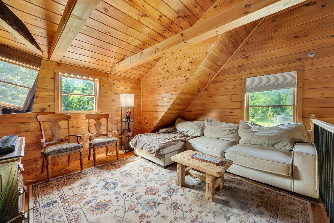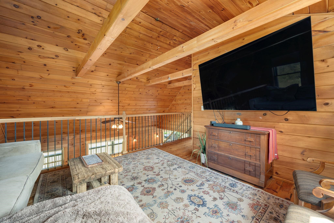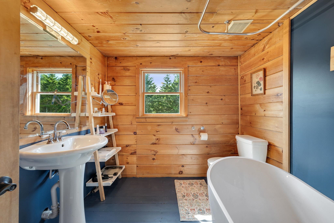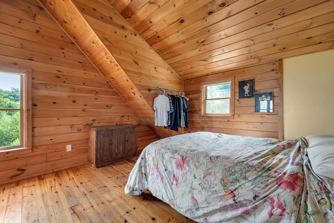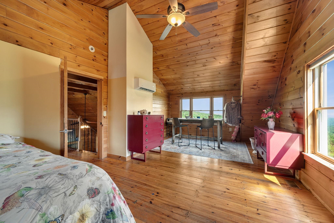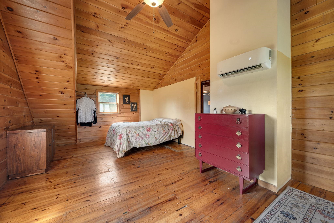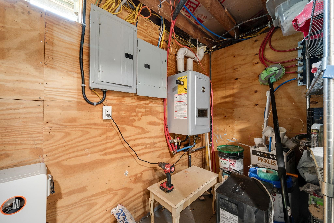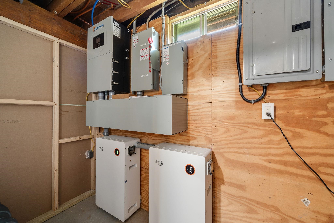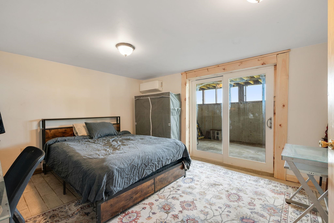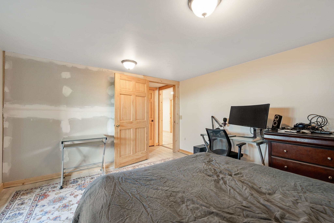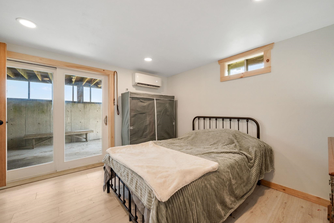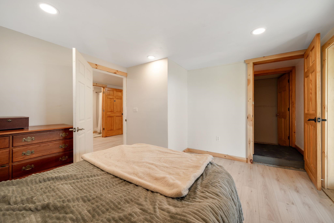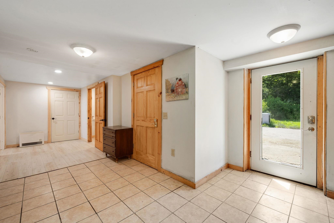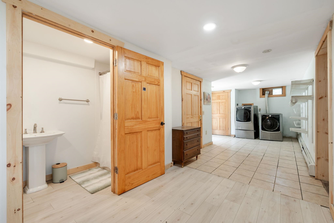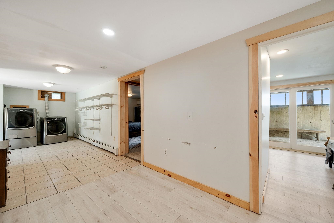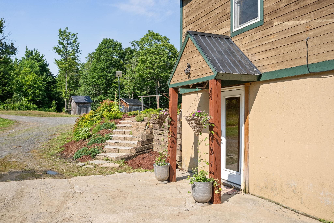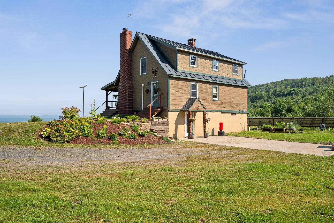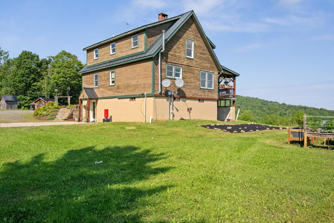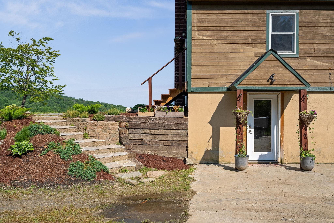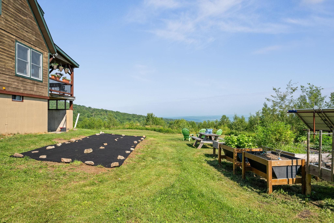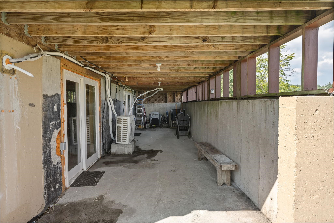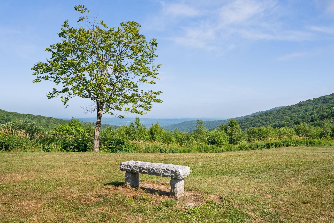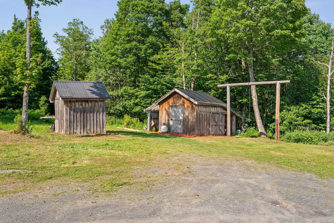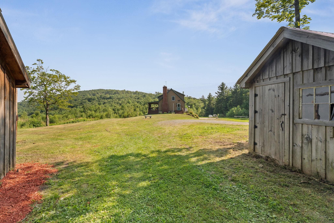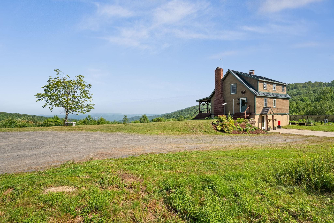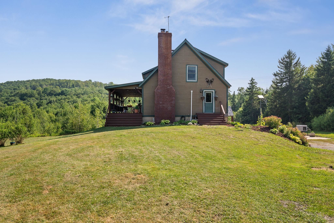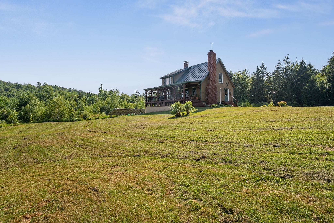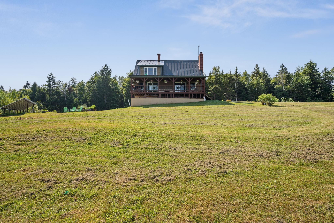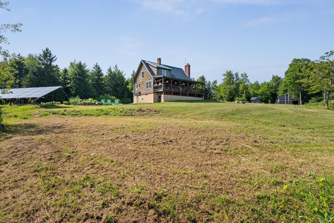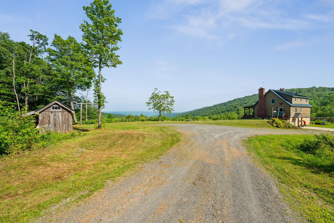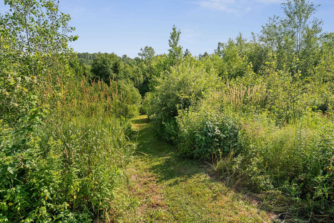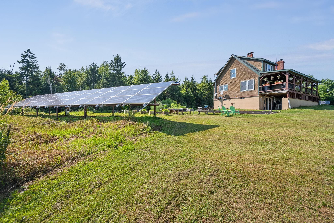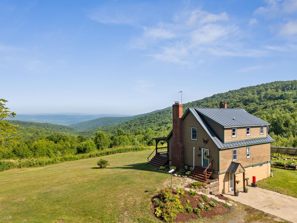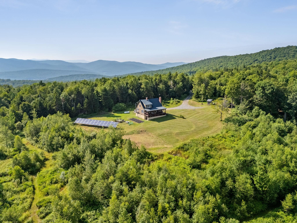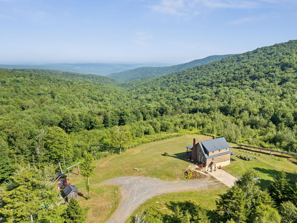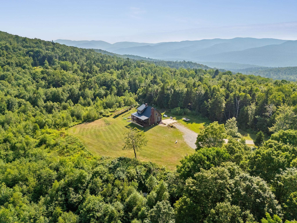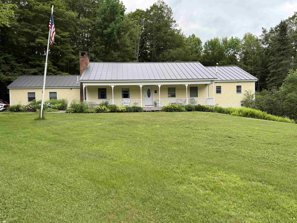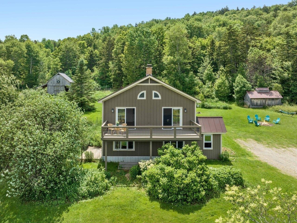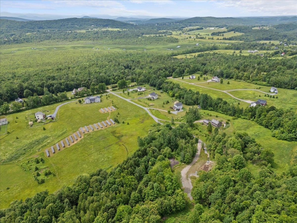1 of 59
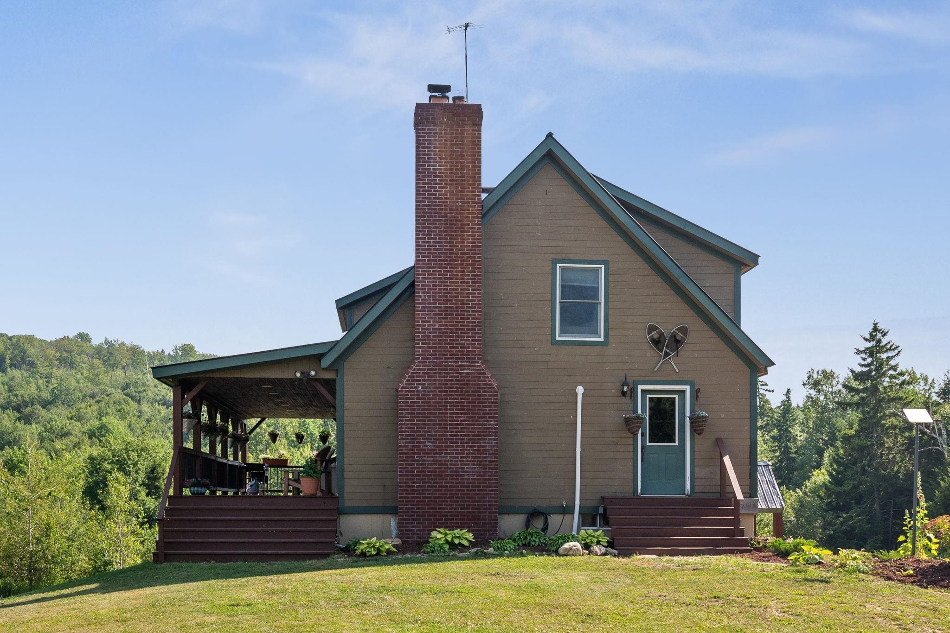
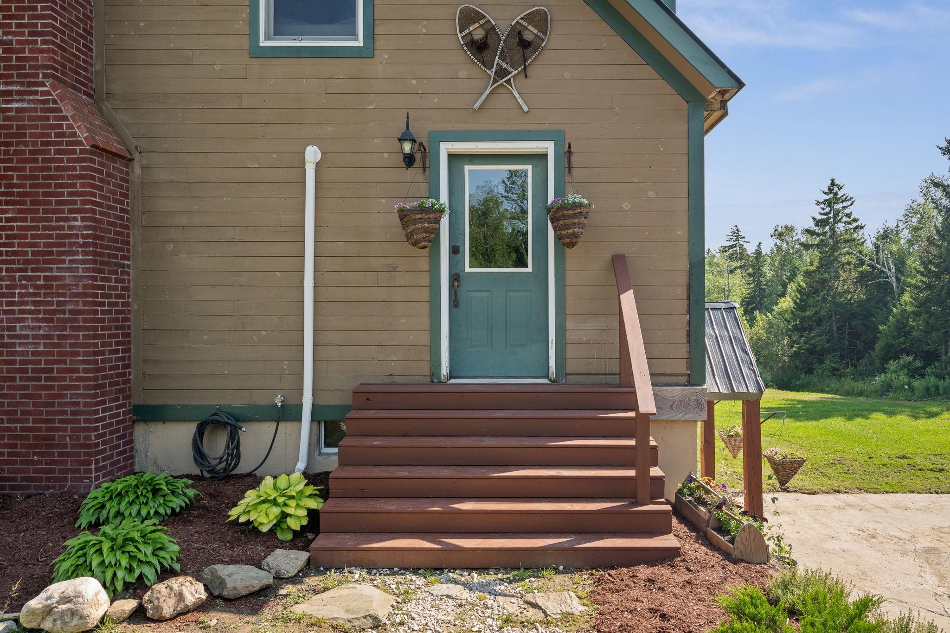
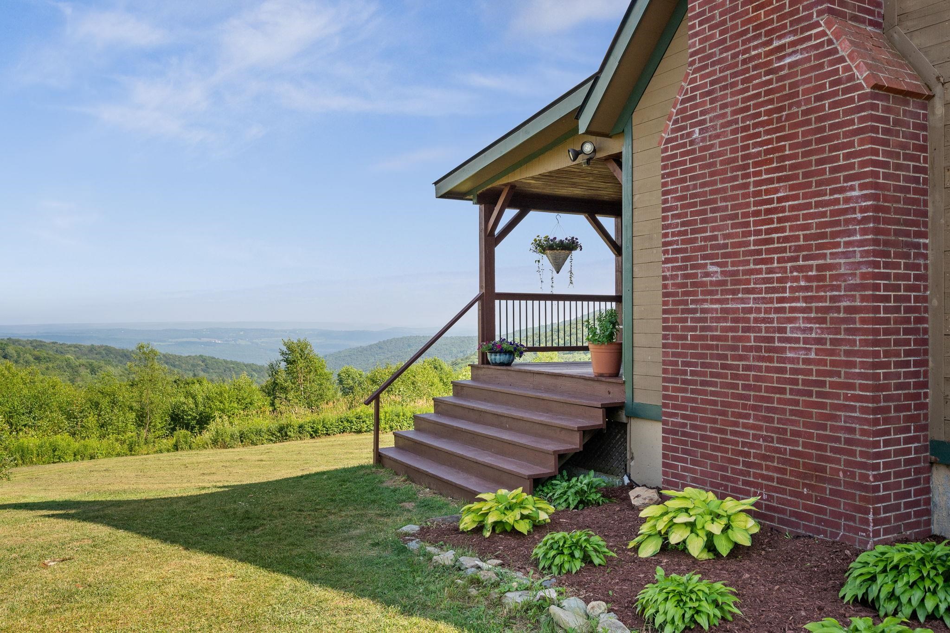
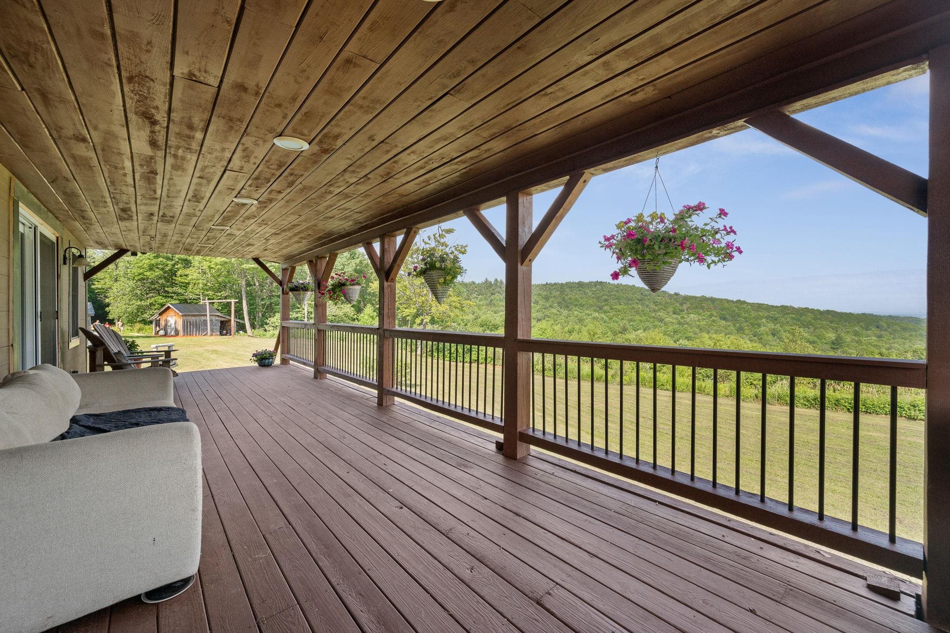
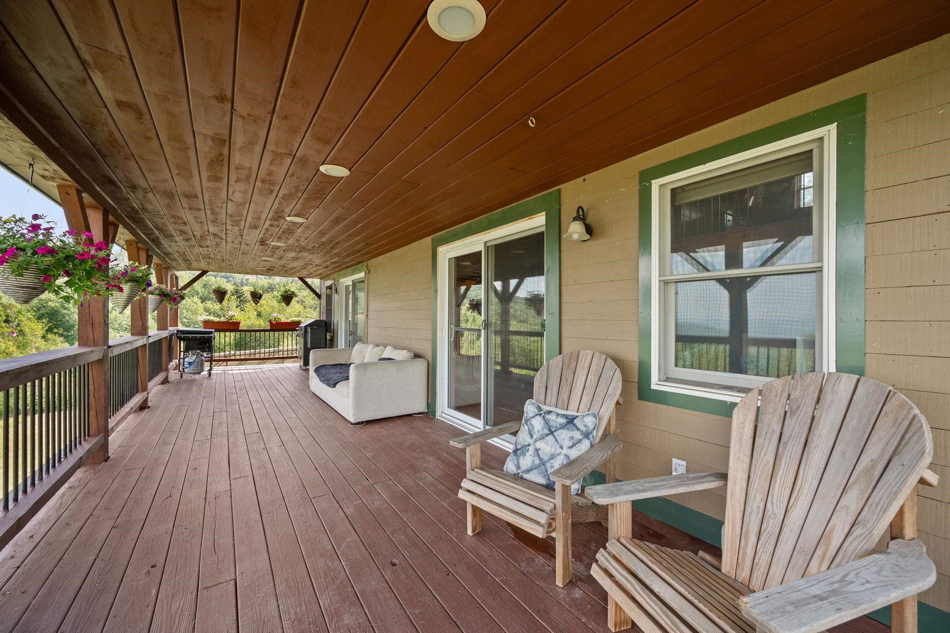
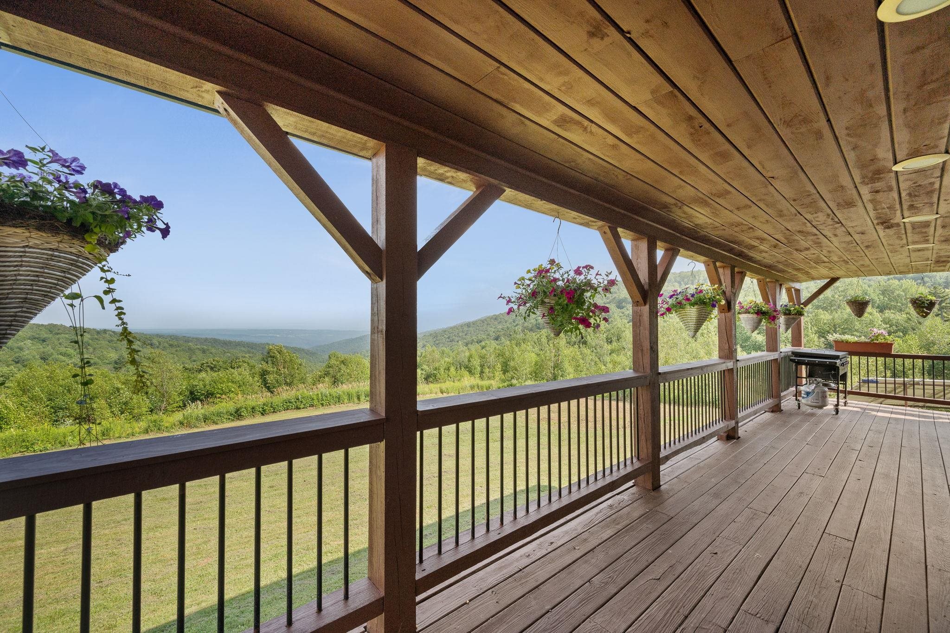
General Property Information
- Property Status:
- Active
- Price:
- $625, 000
- Assessed:
- $0
- Assessed Year:
- County:
- VT-Washington
- Acres:
- 11.00
- Property Type:
- Single Family
- Year Built:
- 2003
- Agency/Brokerage:
- Lucas deSousa
Vermont Real Estate Company - Bedrooms:
- 4
- Total Baths:
- 2
- Sq. Ft. (Total):
- 2027
- Tax Year:
- 2025
- Taxes:
- $7, 246
- Association Fees:
Perched atop a serene mountain ridge, this well-maintained, fully off-grid home offers sweeping long-range views—on a clear day, you can even see all the way to New Hampshire’s White Mountains. Designed with an open-concept layout, the home is filled with natural light and offers a seamless connection to its peaceful surroundings. Whether you're relaxing indoors or enjoying your morning coffee on the covered deck, the beauty of the landscape is always close at hand. This is a true escape into nature without sacrificing comfort or convenience. Recent upgrades include a new generator, energy-efficient mini-splits for heating and cooling, and an upgraded battery system to store power from the home’s solar array. The result is a low-maintenance, energy-independent lifestyle that allows you to enjoy the quiet of the mountains year-round. Ideally situated just a short drive to the Mad River Valley, you'll have easy access to world-class skiing, mountain biking, and hiking trails. Montpelier, Randolph, and I-89 are all within comfortable commuting distance, making this a perfect retreat for full-time living or a seasonal getaway. If you're looking for a private, peaceful setting with modern systems and unforgettable views, this mountain-top gem is ready to welcome you home.
Interior Features
- # Of Stories:
- 2
- Sq. Ft. (Total):
- 2027
- Sq. Ft. (Above Ground):
- 1444
- Sq. Ft. (Below Ground):
- 583
- Sq. Ft. Unfinished:
- 73
- Rooms:
- 11
- Bedrooms:
- 4
- Baths:
- 2
- Interior Desc:
- Appliances Included:
- Flooring:
- Hardwood, Tile
- Heating Cooling Fuel:
- Water Heater:
- Basement Desc:
- Concrete, Concrete Floor, Finished, Partially Finished, Interior Stairs, Storage Space, Walkout, Interior Access
Exterior Features
- Style of Residence:
- Cape
- House Color:
- Brown
- Time Share:
- No
- Resort:
- No
- Exterior Desc:
- Exterior Details:
- Amenities/Services:
- Land Desc.:
- Country Setting, Hilly, Mountain View, View, Wooded, Mountain
- Suitable Land Usage:
- Roof Desc.:
- Standing Seam
- Driveway Desc.:
- Dirt, Right-Of-Way (ROW)
- Foundation Desc.:
- Concrete
- Sewer Desc.:
- 1000 Gallon, Leach Field, On-Site Septic Exists, Private, Septic
- Garage/Parking:
- No
- Garage Spaces:
- 0
- Road Frontage:
- 0
Other Information
- List Date:
- 2025-07-22
- Last Updated:


