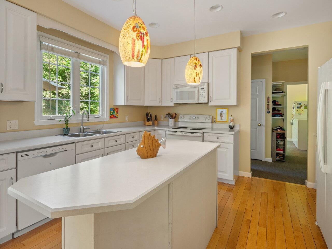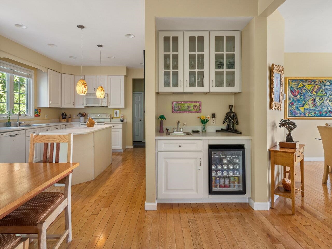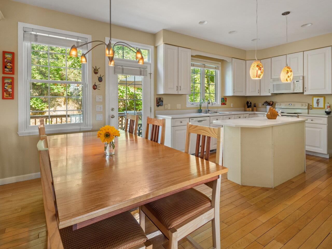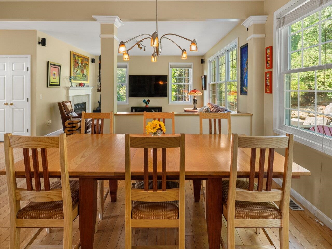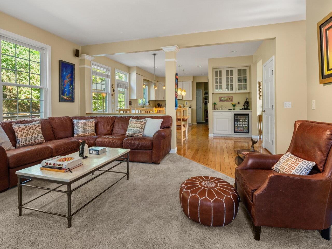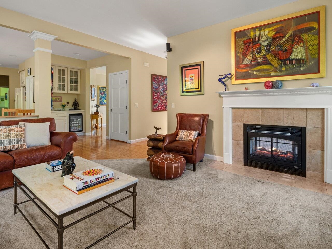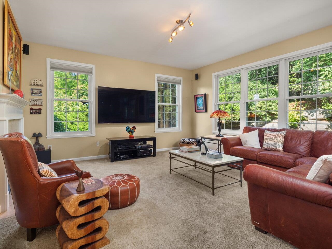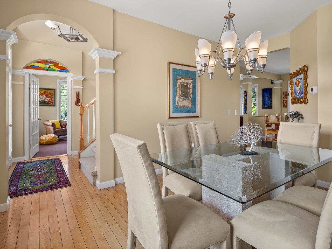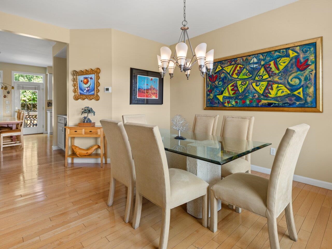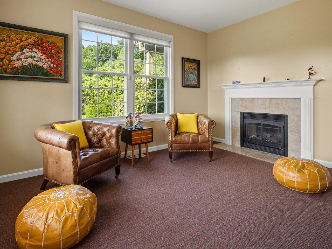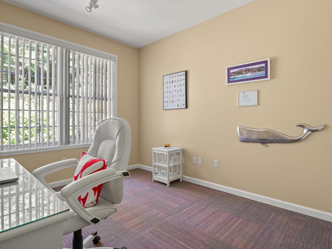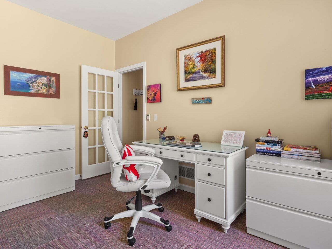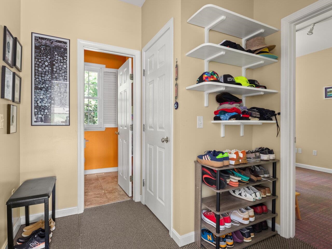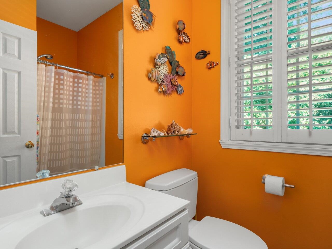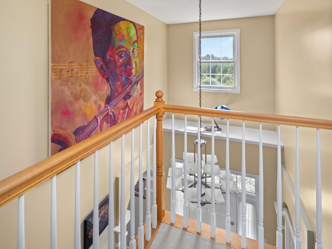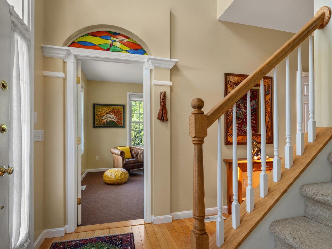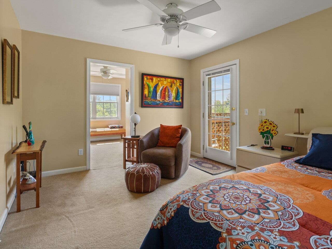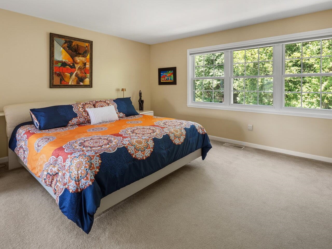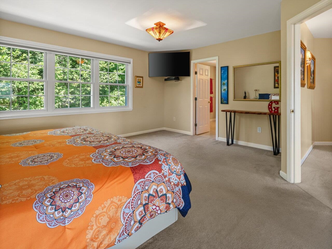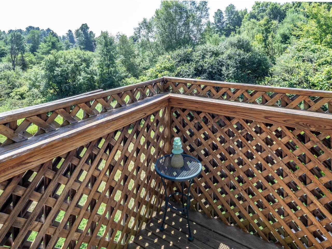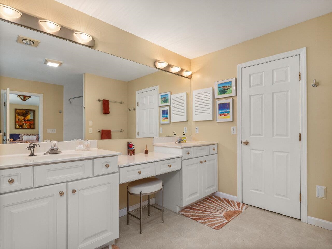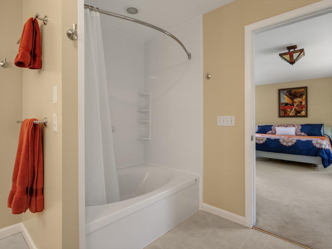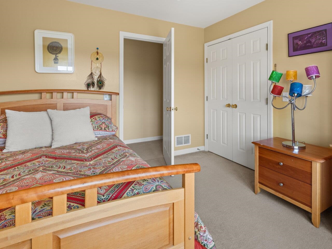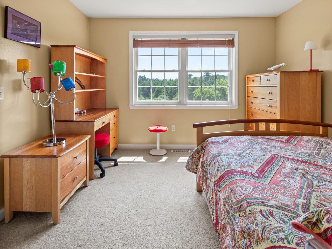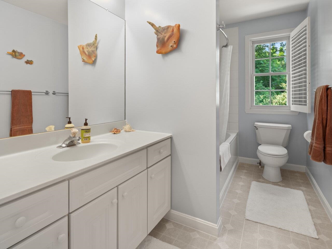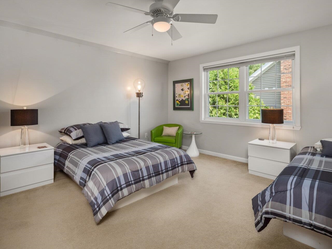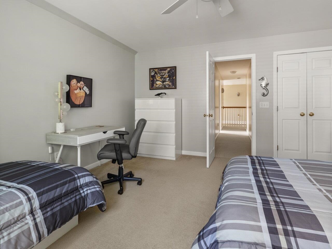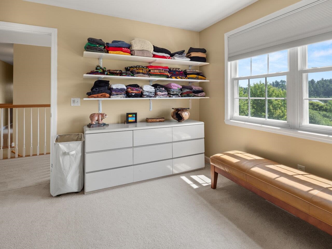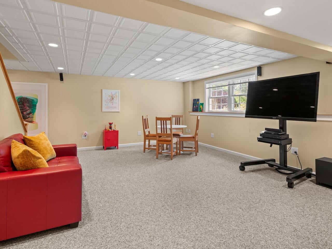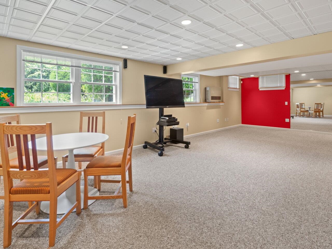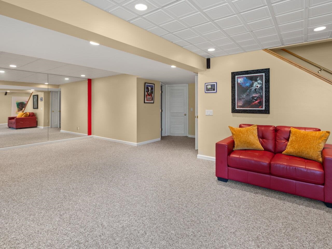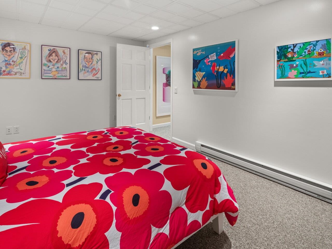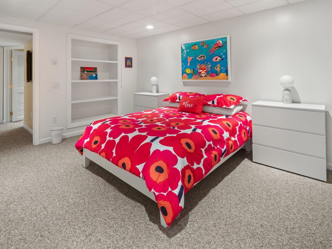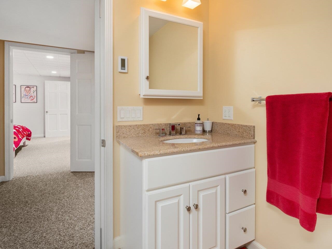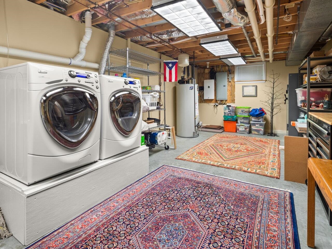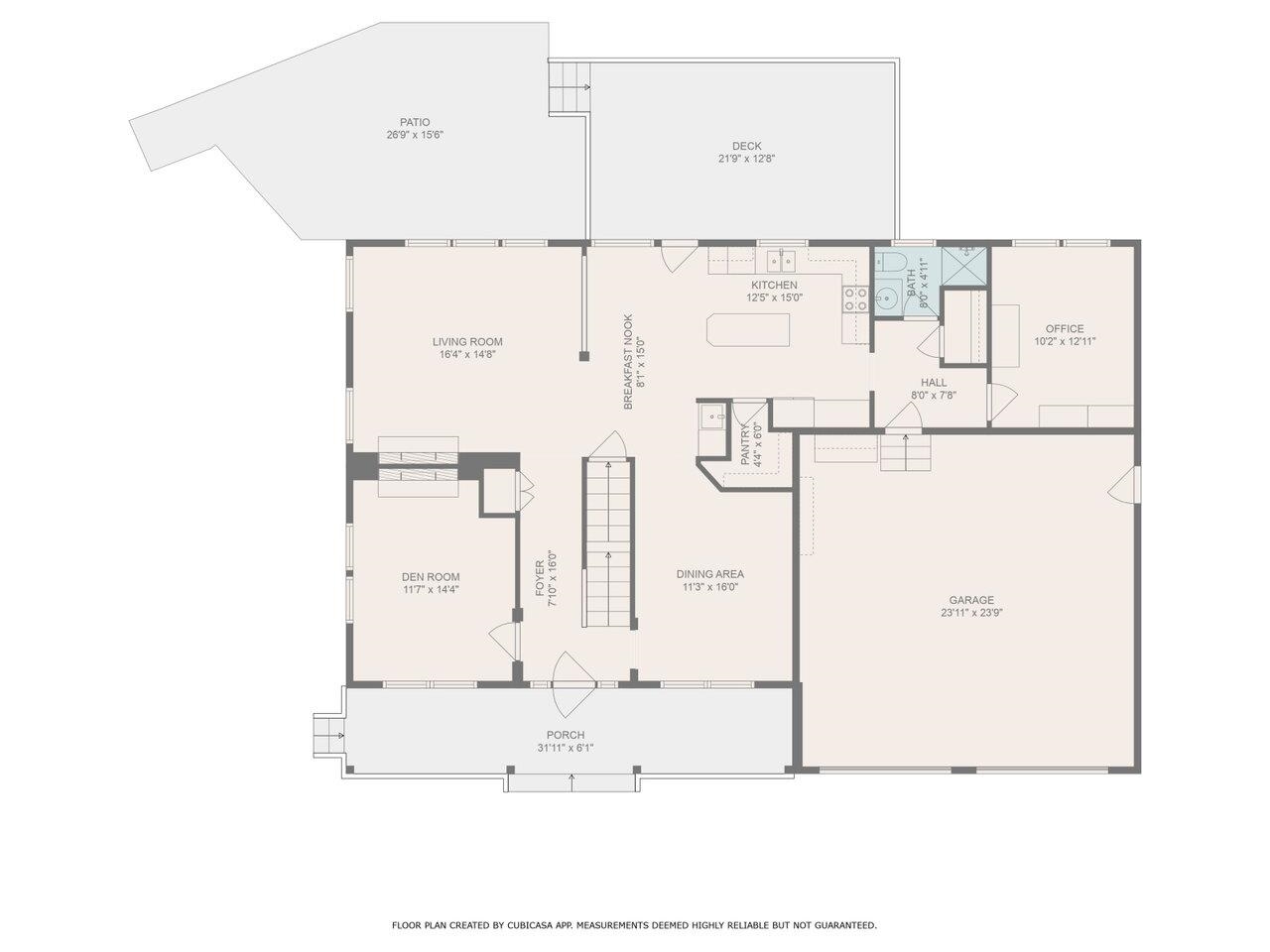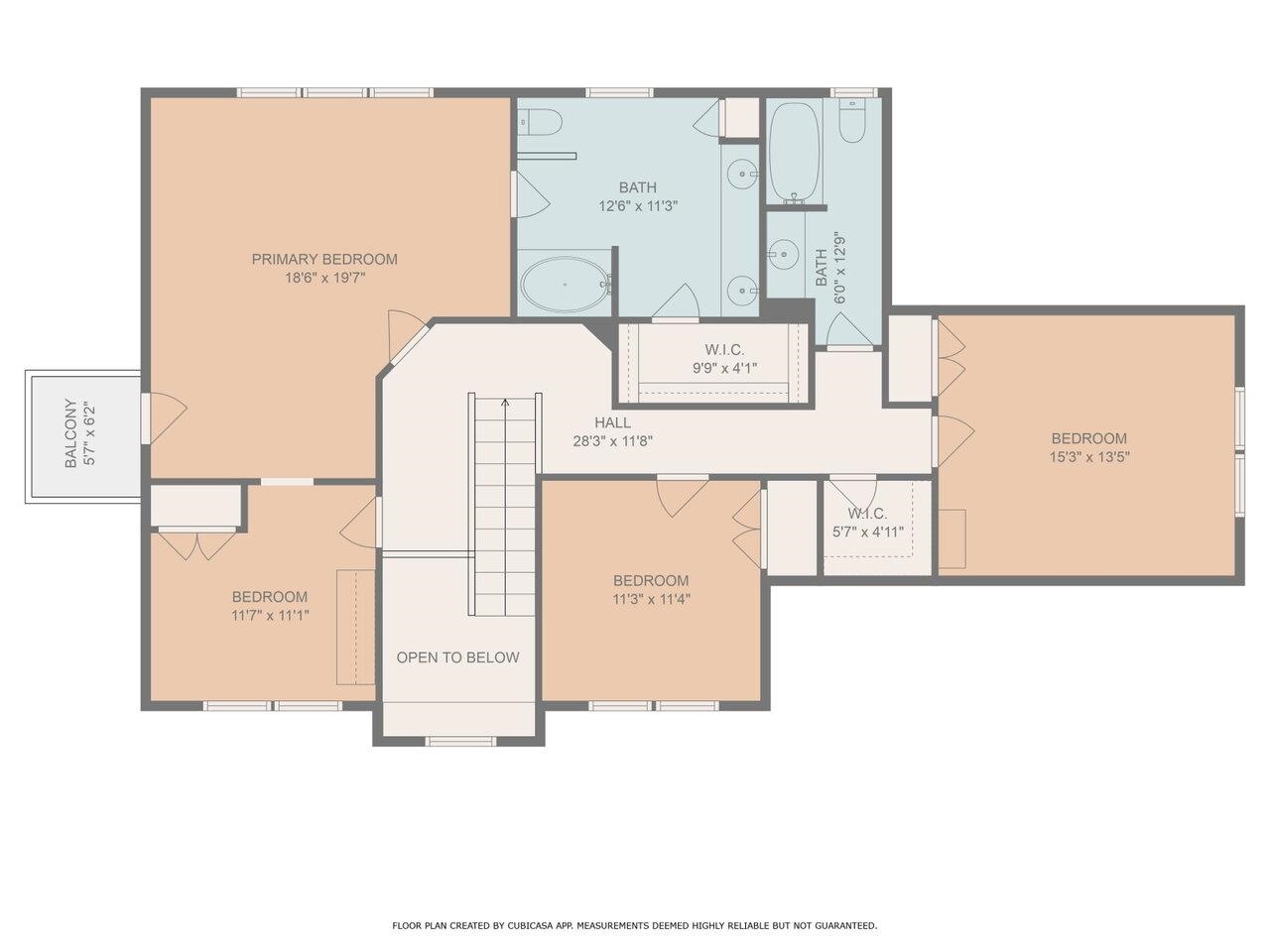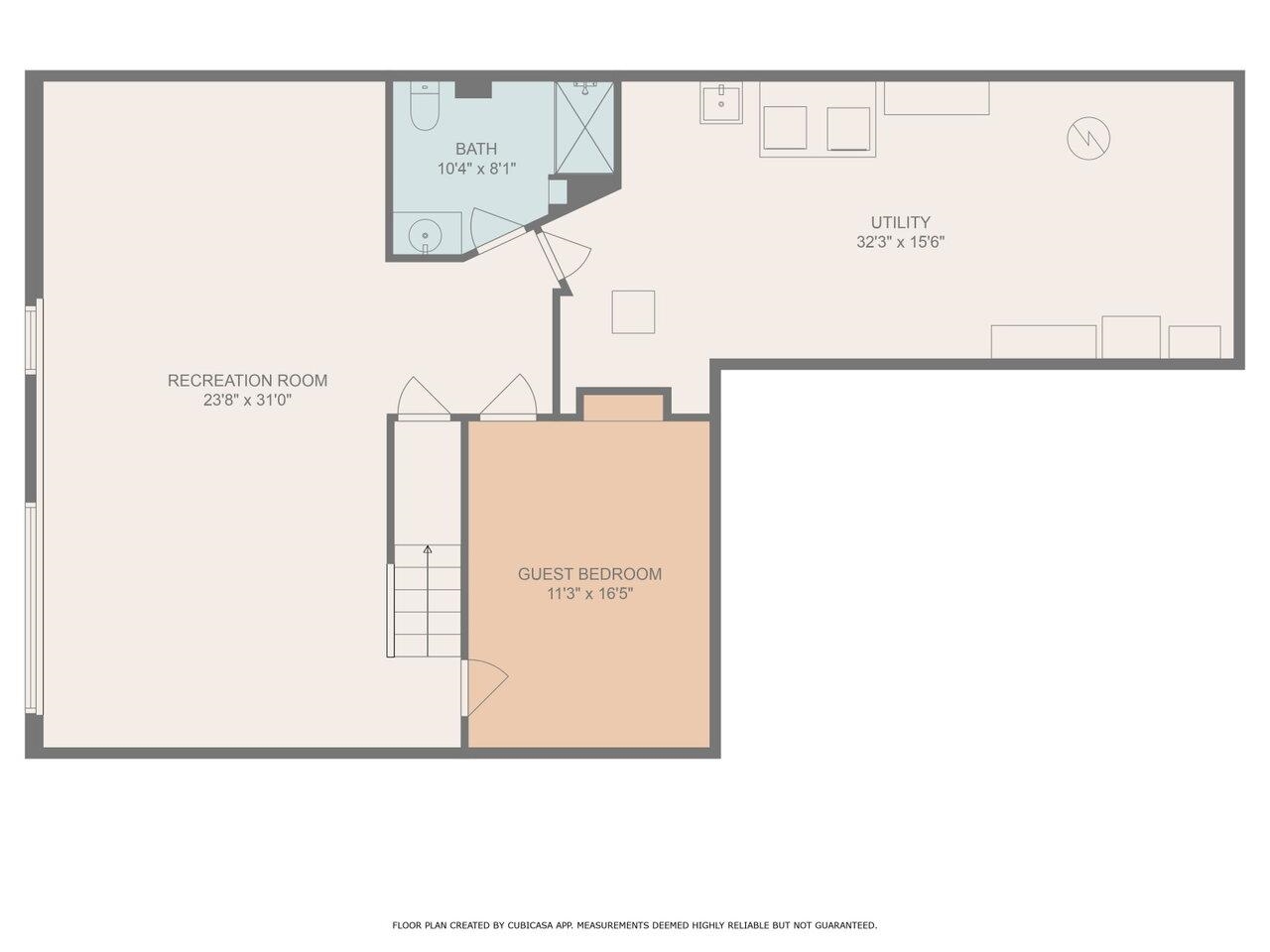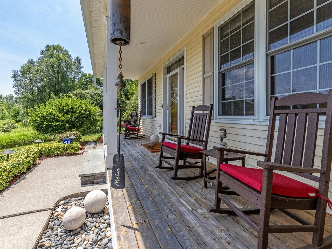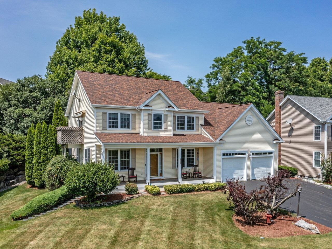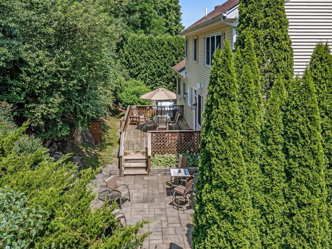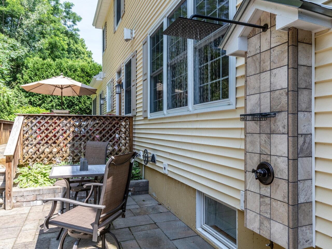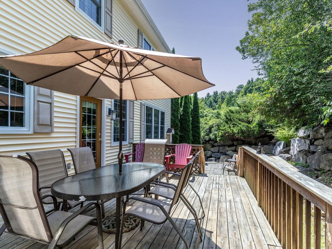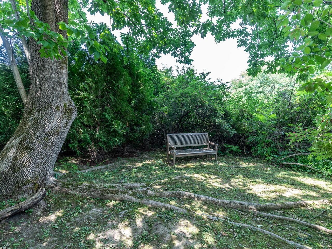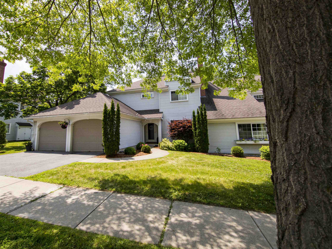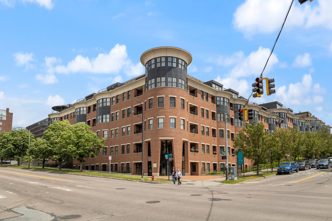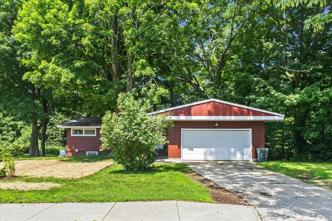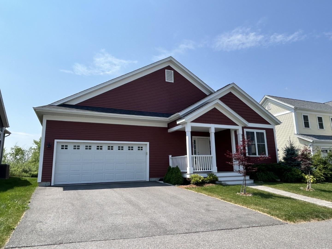1 of 50
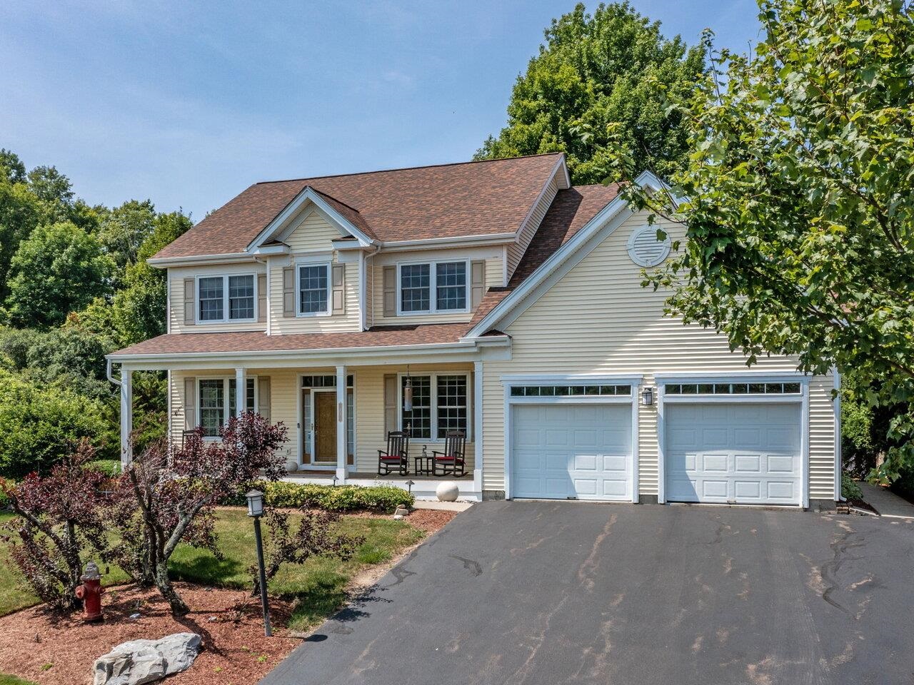
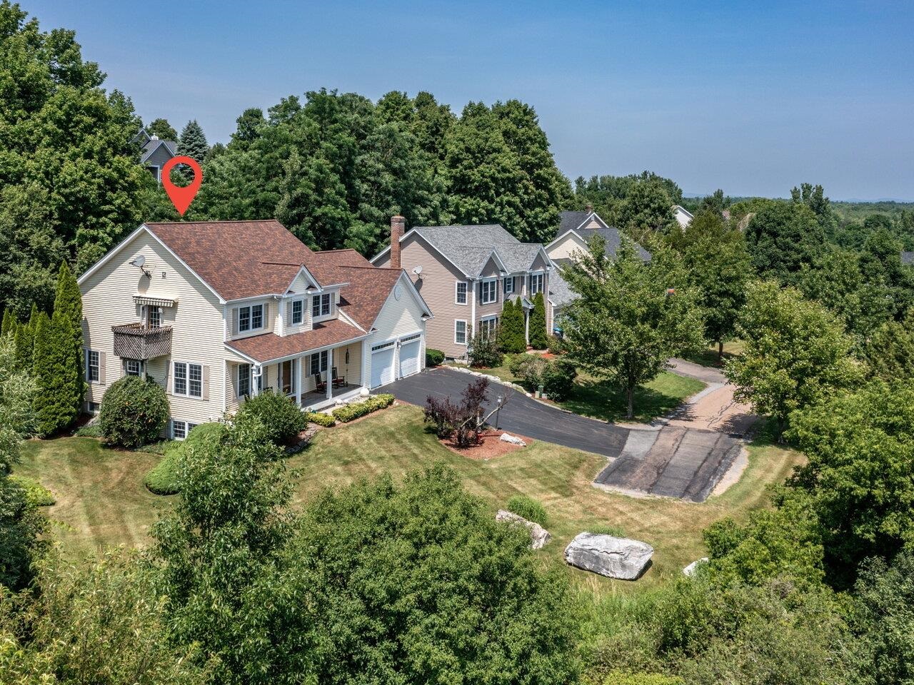
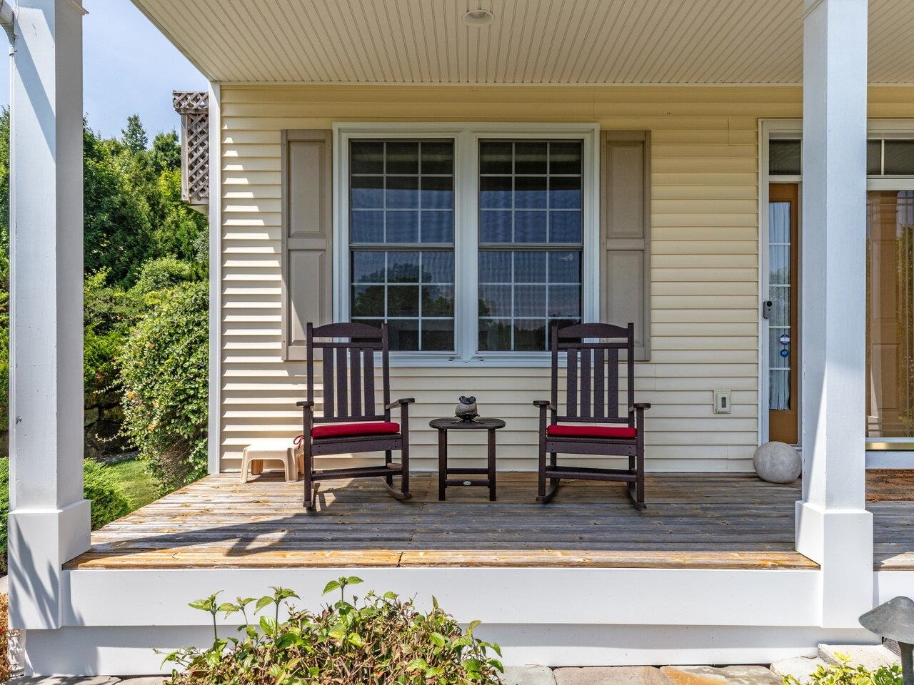
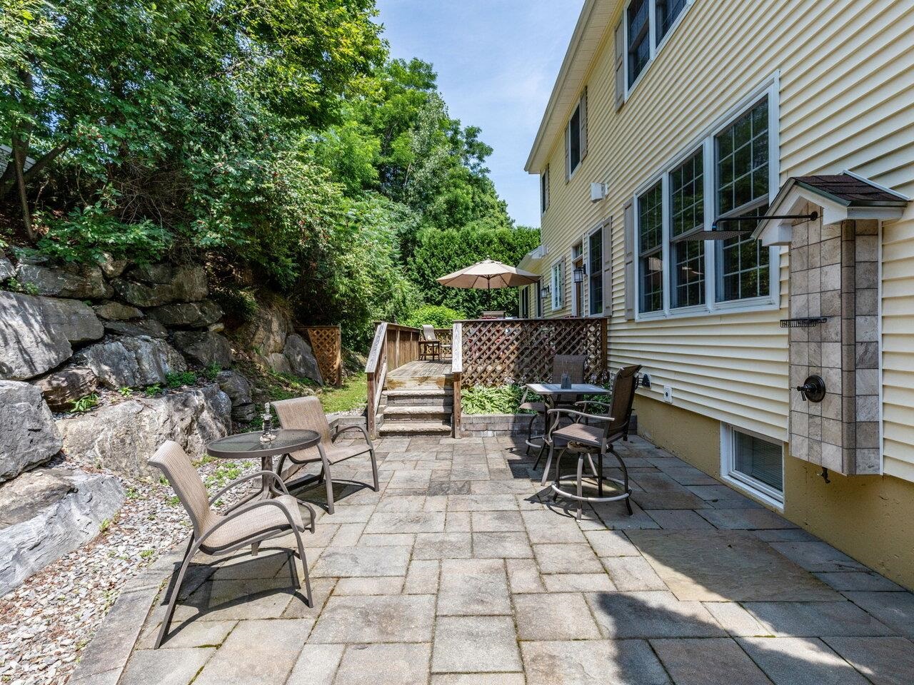
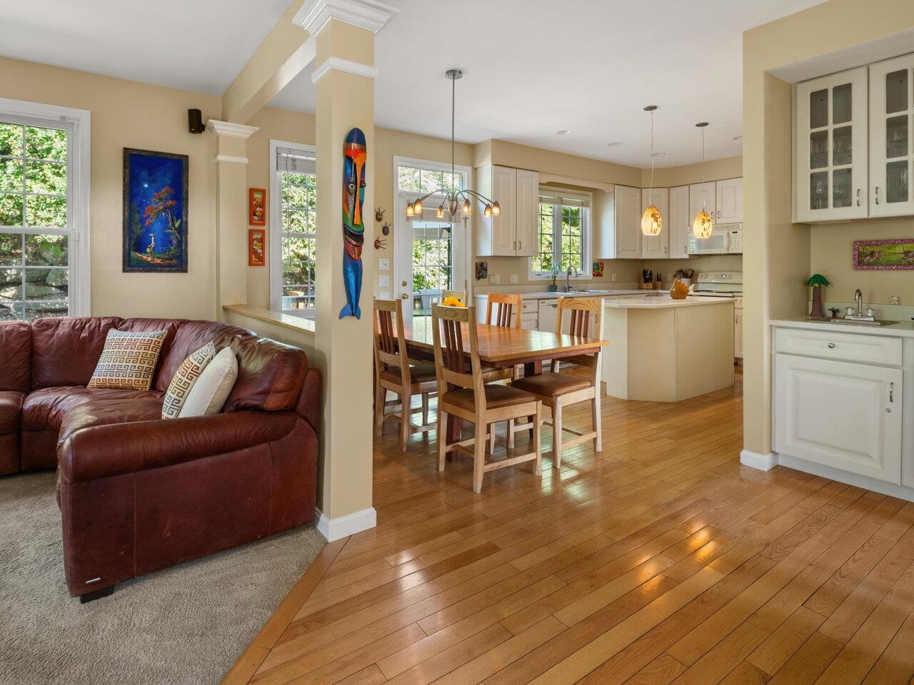
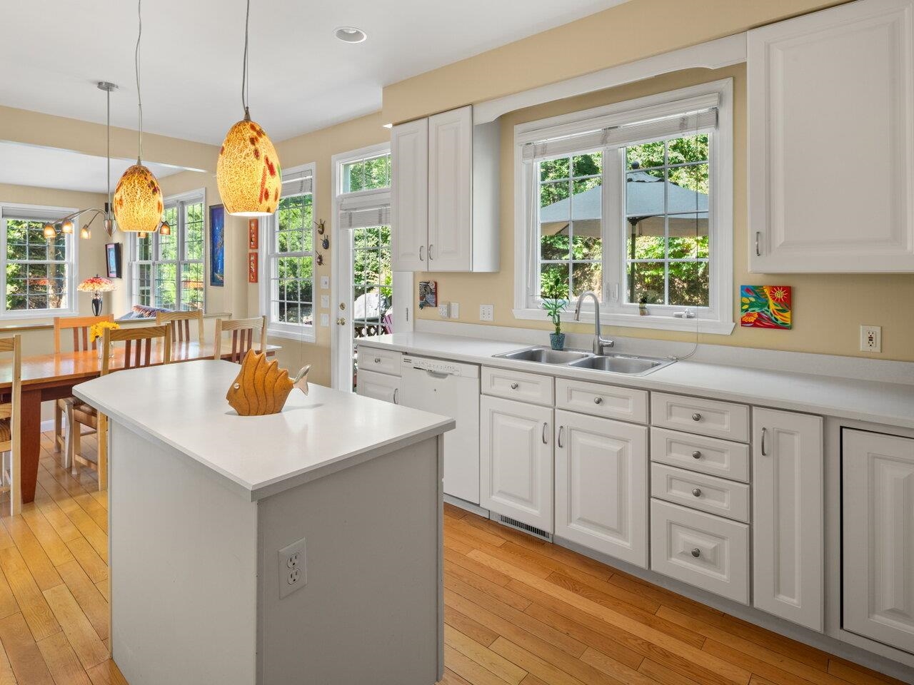
General Property Information
- Property Status:
- Active
- Price:
- $849, 000
- Assessed:
- $0
- Assessed Year:
- County:
- VT-Chittenden
- Acres:
- 0.33
- Property Type:
- Single Family
- Year Built:
- 2003
- Agency/Brokerage:
- Mike Trombley
Coldwell Banker Hickok and Boardman - Bedrooms:
- 4
- Total Baths:
- 4
- Sq. Ft. (Total):
- 4152
- Tax Year:
- 2025
- Taxes:
- $12, 865
- Association Fees:
Welcome to Your Next Chapter in South Burlington! Tucked into the sought-after Stone Hill Village neighborhood, this beautifully maintained Colonial is ready to for its second owner. The moment you step onto the south-facing front porch, you’ll feel the warmth and character of this home. On the main level, the layout is both classic and flexible with an eat-in kitchen, walk-in pantry, formal dining room, large living room, and den. There’s an office plus a ¾ bath on this floor as well. Upstairs, the primary suite is your private retreat, complete with an observation deck, oversized bath, and walk-in closet. You'll also find three more spacious bedrooms, another full bath, and two generous closets perfect for seasonal storage or stashing all the extras. The finished basement is full of possibilities: a dream workout zone, game room, movie room, or play area. There's also a guest-ready bonus room, a ¾ bath, and a large utility space with laundry and room for storage. You’ll enjoy a back deck ideal for entertaining, lush landscaping, and a path that winds up to a shady bench - your own quiet corner of the world. A private outdoor shower on the stone patio is perfect after yard work or just soaking in Vermont’s fresh air. The oversized 2-car garage offers room for your vehicles, workshop, and more. This is more than just a house, it’s a home that checks all the boxes in a neighborhood you’ll love. Come see it for yourself and start imagining the life you’ll build here.
Interior Features
- # Of Stories:
- 2
- Sq. Ft. (Total):
- 4152
- Sq. Ft. (Above Ground):
- 3152
- Sq. Ft. (Below Ground):
- 1000
- Sq. Ft. Unfinished:
- 360
- Rooms:
- 16
- Bedrooms:
- 4
- Baths:
- 4
- Interior Desc:
- Central Vacuum, Gas Fireplace, Walk-in Pantry, Basement Laundry, Smart Thermostat
- Appliances Included:
- Dishwasher, Dryer, Range Hood, Microwave, Mini Fridge, Electric Range, Refrigerator, Washer
- Flooring:
- Carpet, Hardwood, Tile
- Heating Cooling Fuel:
- Water Heater:
- Basement Desc:
- Full, Partially Finished, Interior Stairs
Exterior Features
- Style of Residence:
- Colonial
- House Color:
- Beige
- Time Share:
- No
- Resort:
- Exterior Desc:
- Exterior Details:
- Balcony, Deck, Patio, Porch
- Amenities/Services:
- Land Desc.:
- Country Setting, Landscaped, Neighborhood
- Suitable Land Usage:
- Roof Desc.:
- Architectural Shingle
- Driveway Desc.:
- Paved
- Foundation Desc.:
- Concrete
- Sewer Desc.:
- Public
- Garage/Parking:
- Yes
- Garage Spaces:
- 2
- Road Frontage:
- 0
Other Information
- List Date:
- 2025-07-22
- Last Updated:


