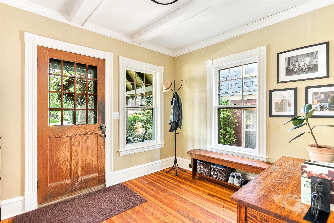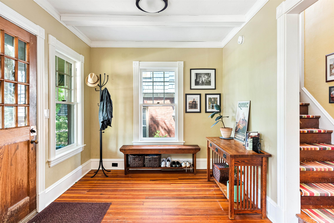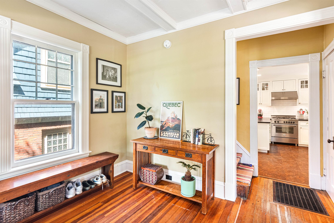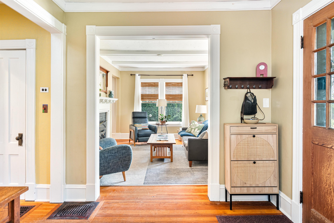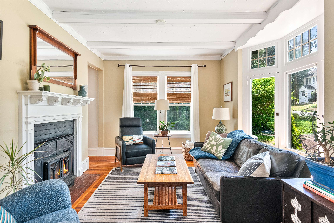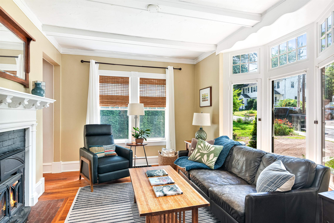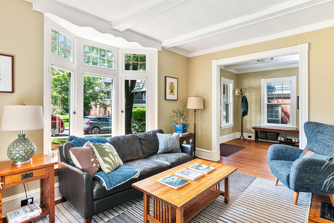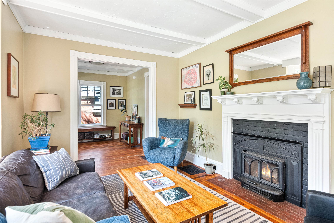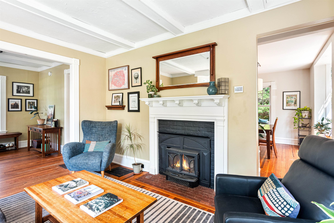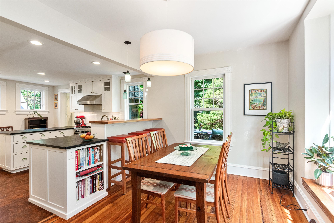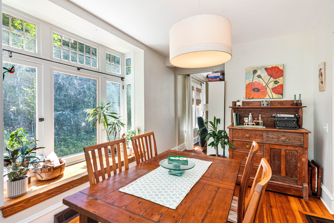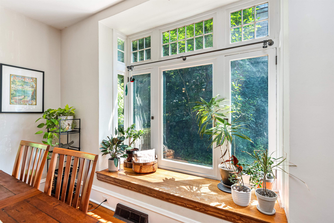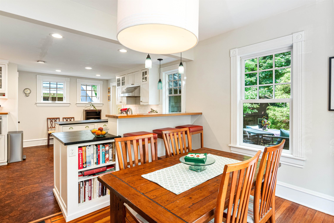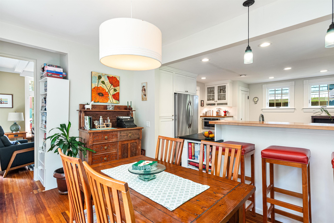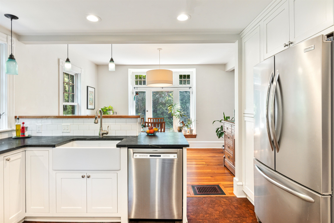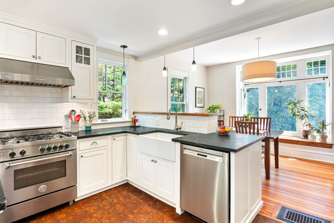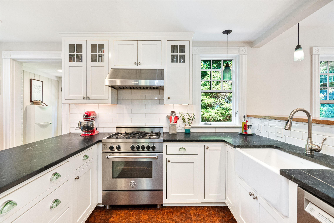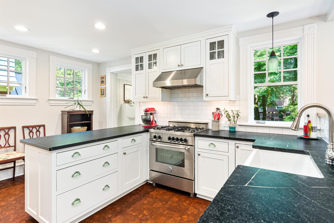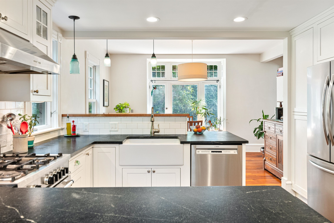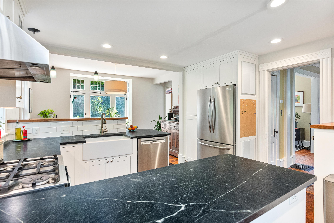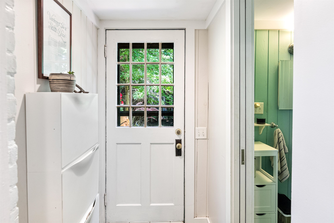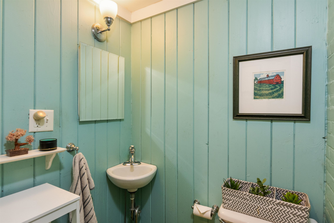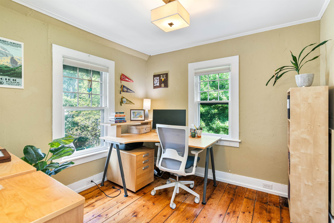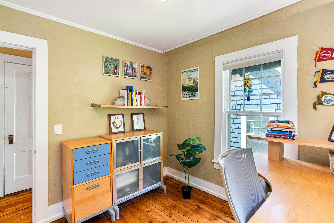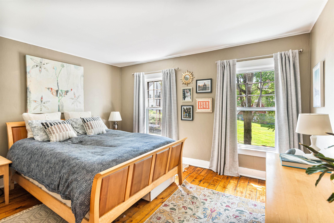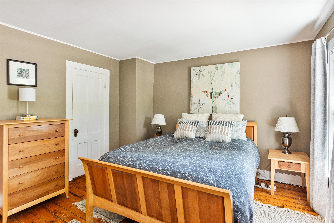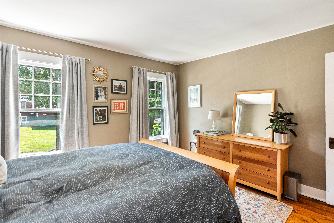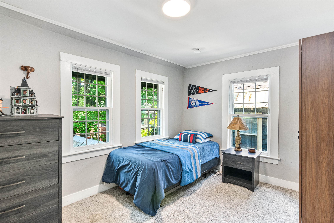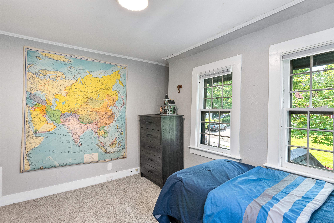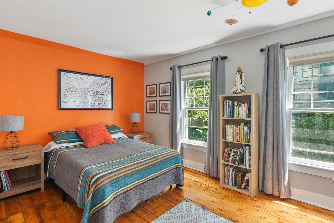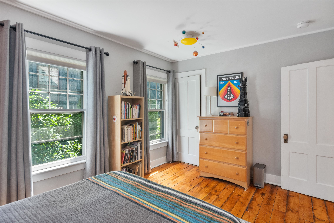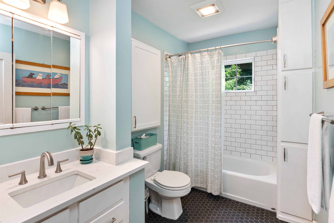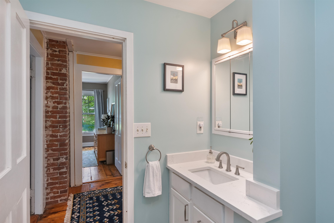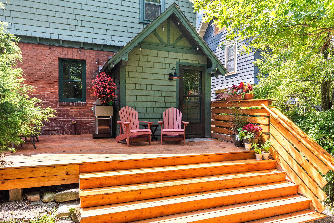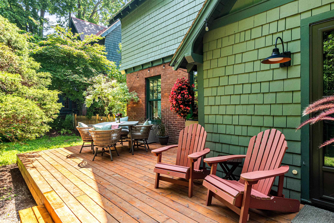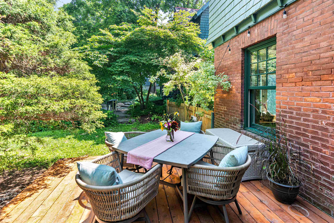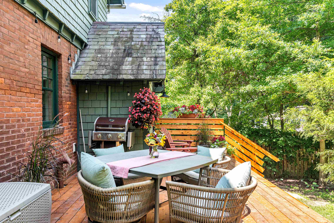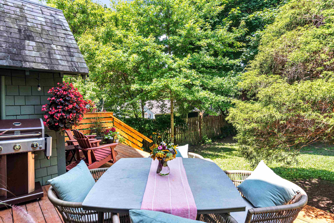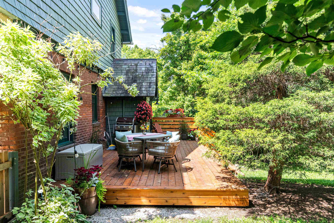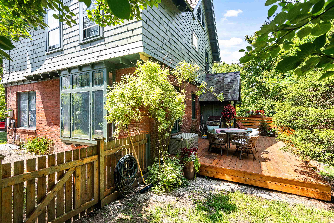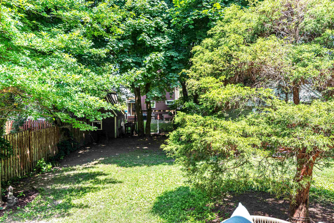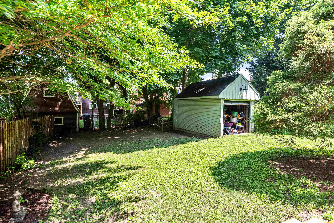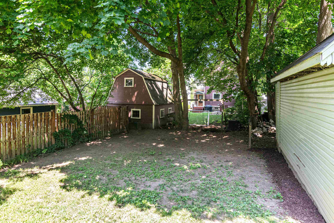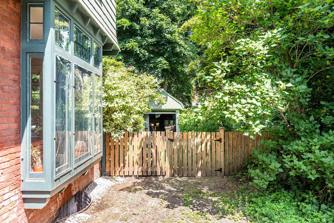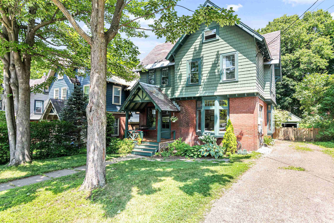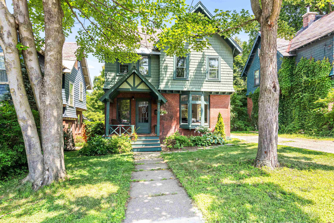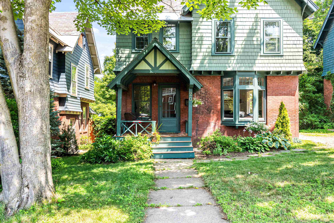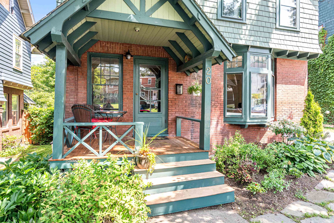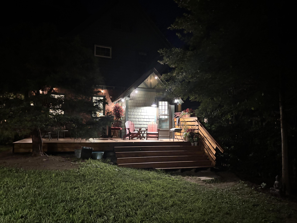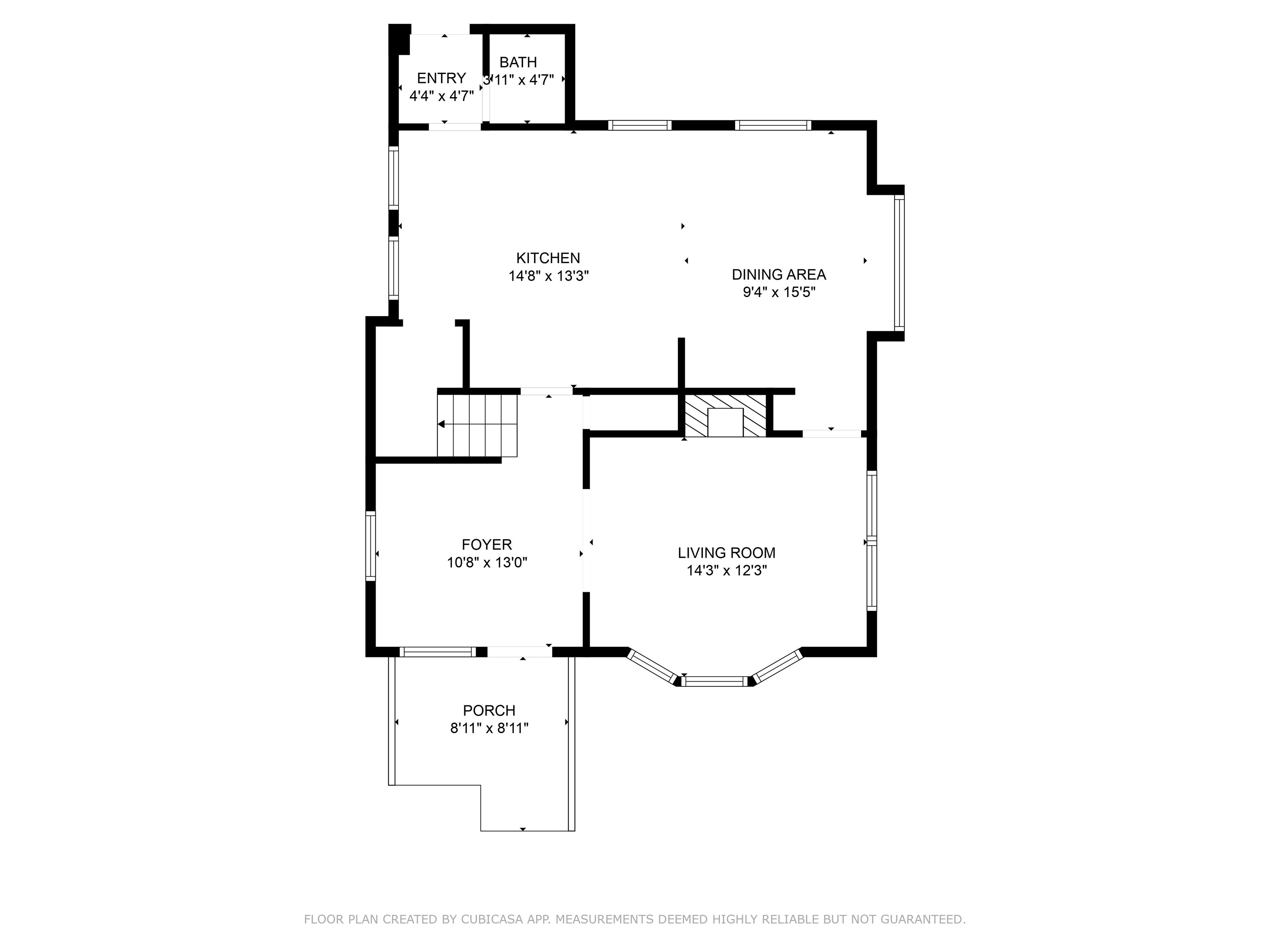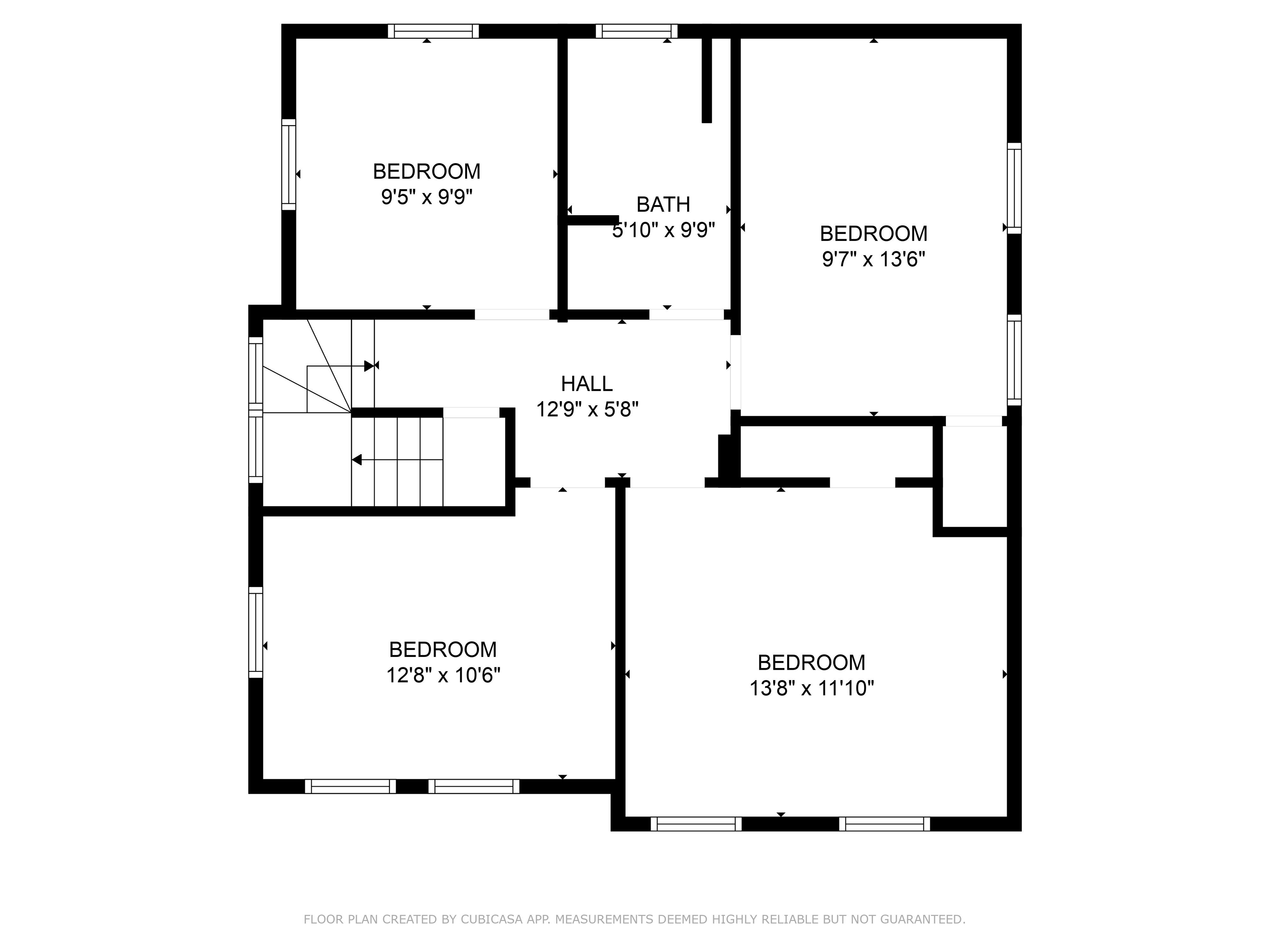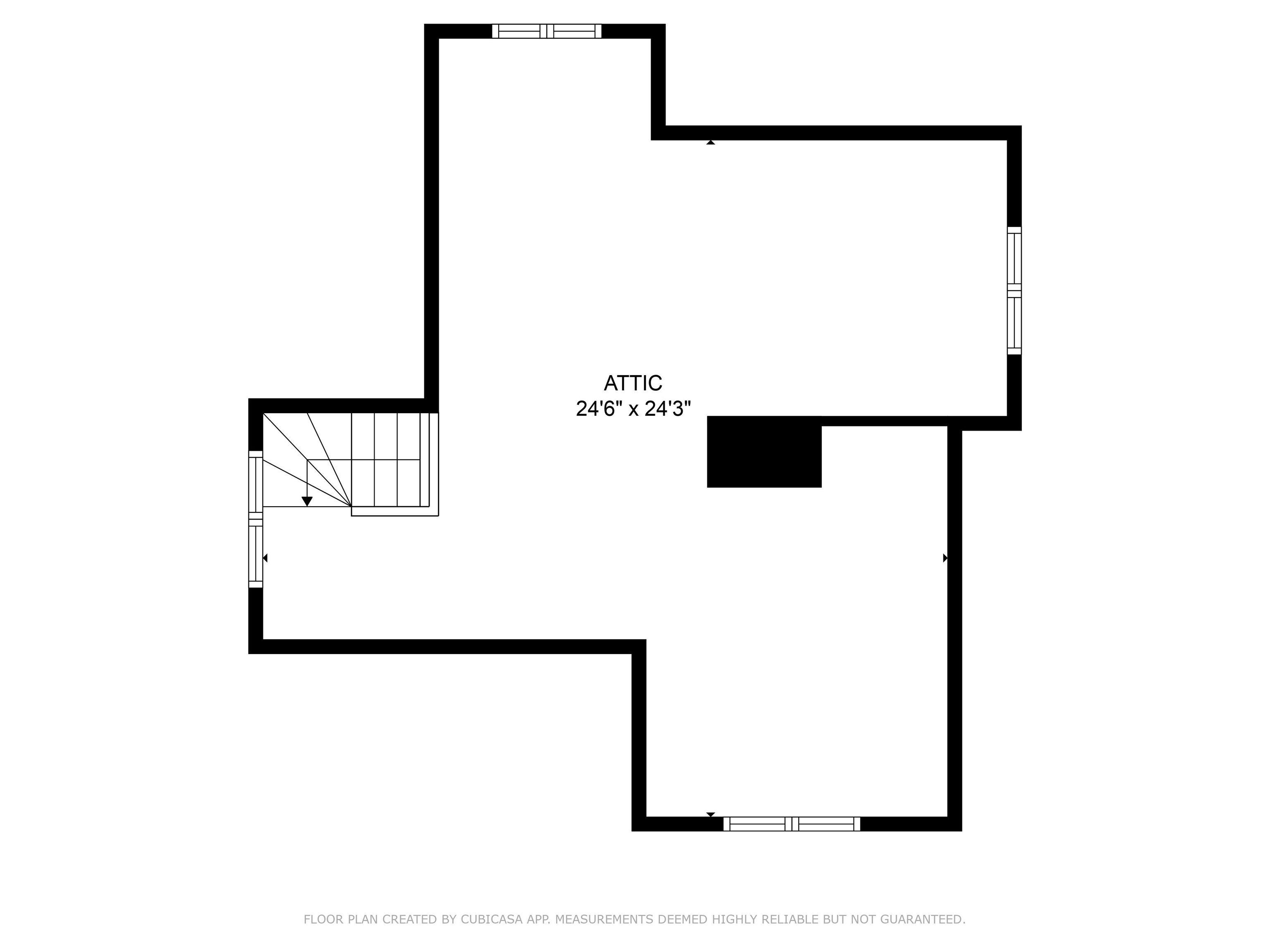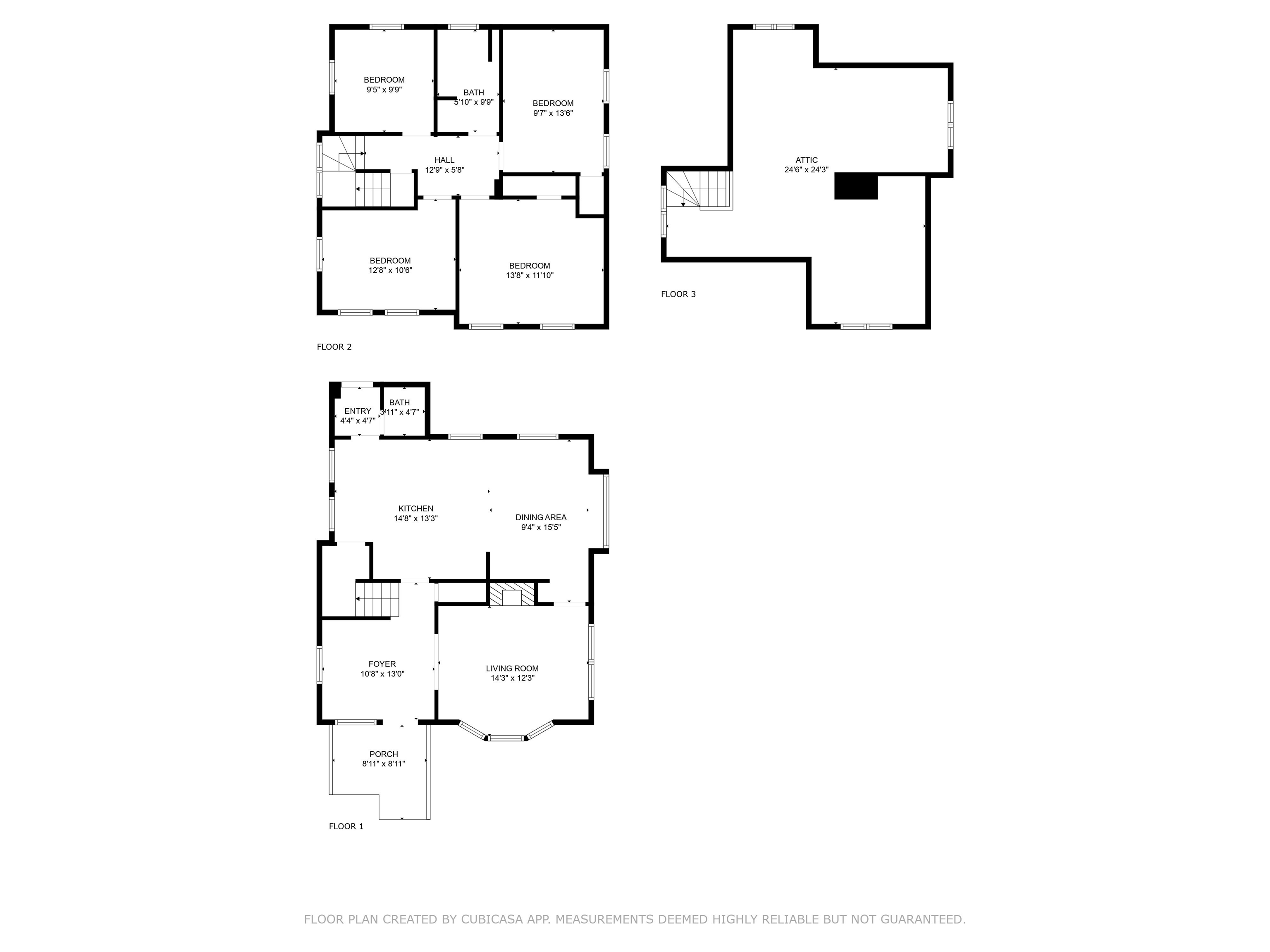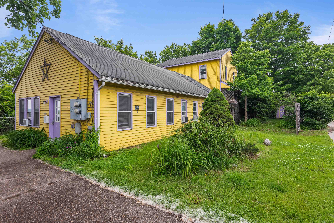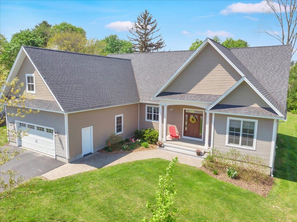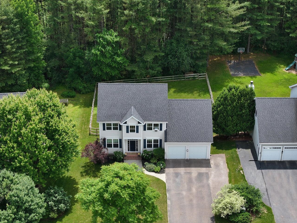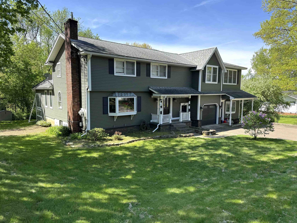1 of 59
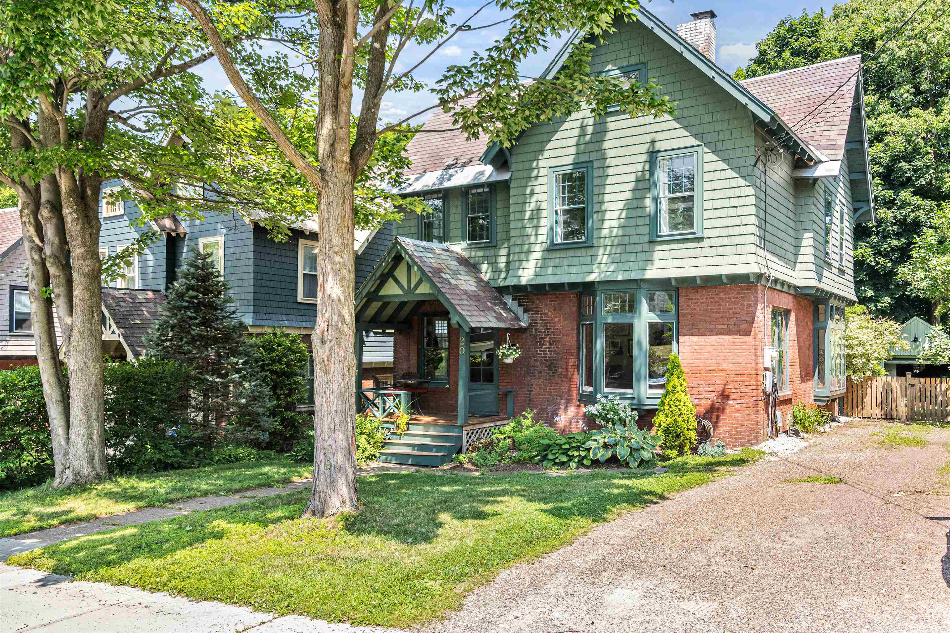
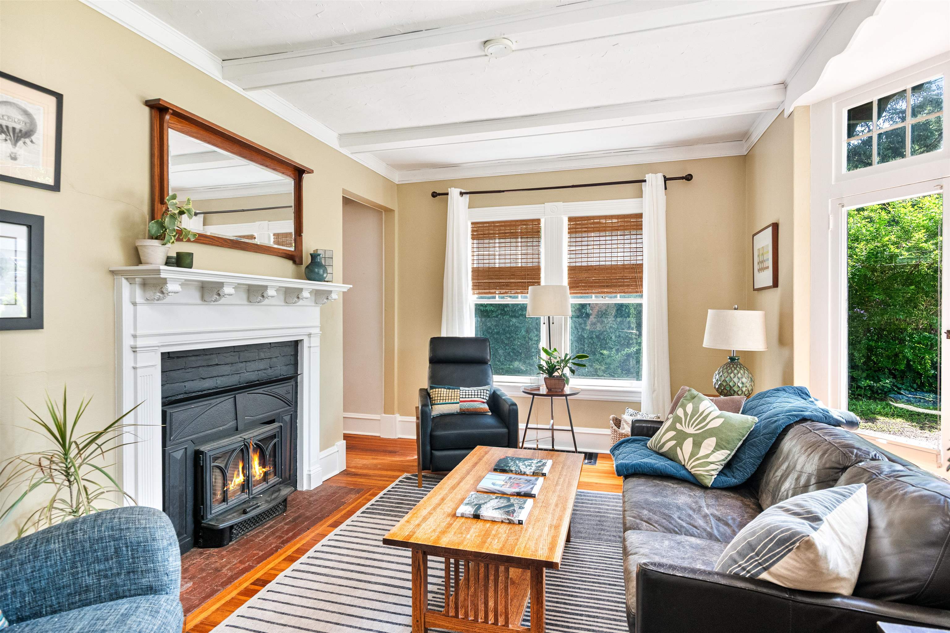
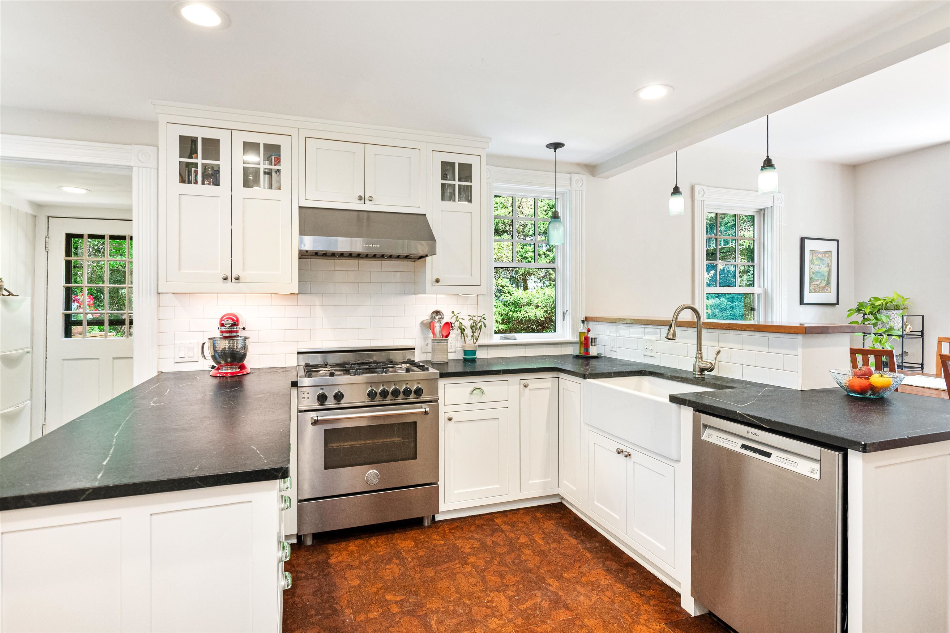
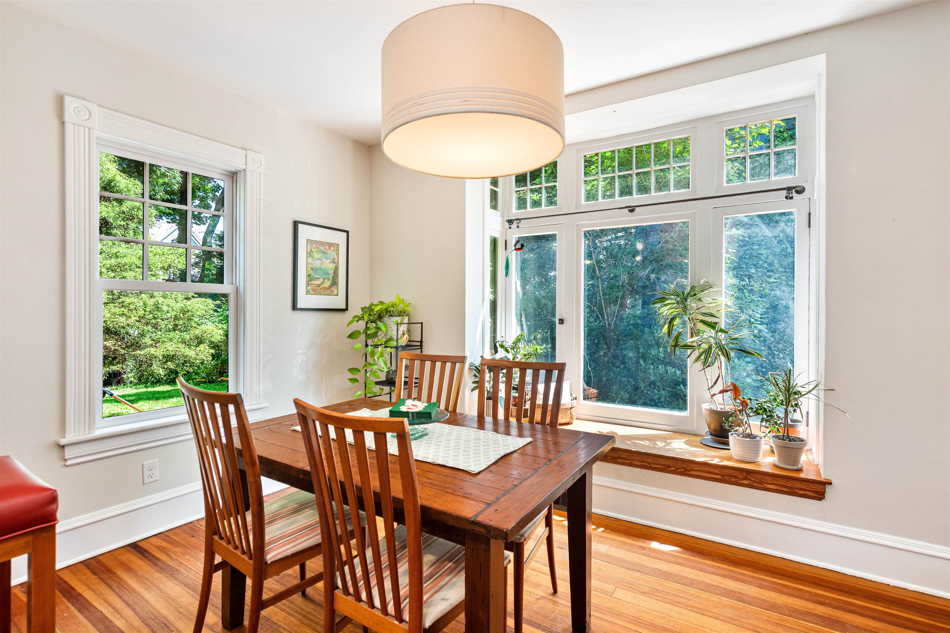
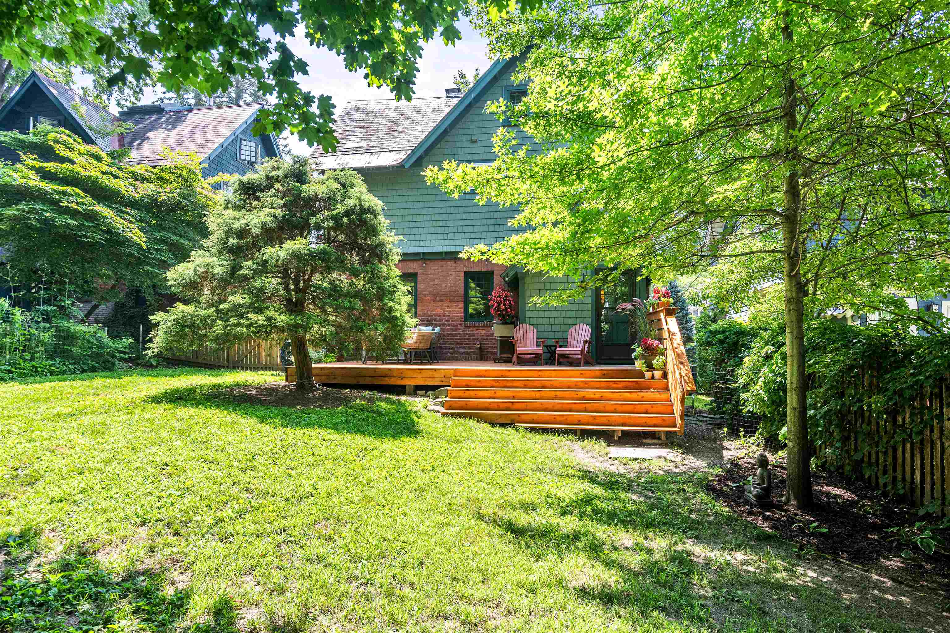
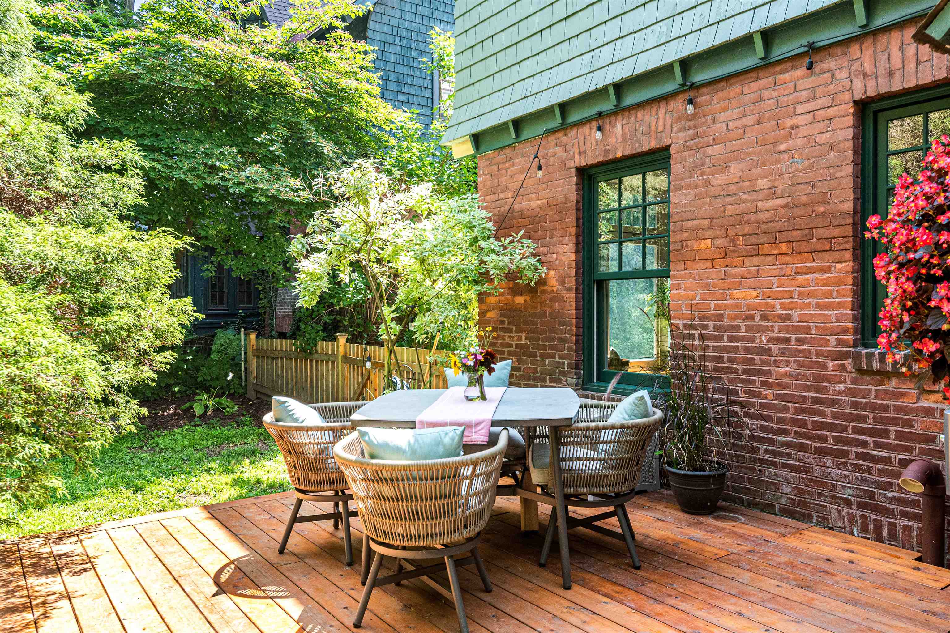
General Property Information
- Property Status:
- Active
- Price:
- $699, 000
- Assessed:
- $0
- Assessed Year:
- County:
- VT-Chittenden
- Acres:
- 0.13
- Property Type:
- Single Family
- Year Built:
- 1904
- Agency/Brokerage:
- The Malley Group
KW Vermont - Bedrooms:
- 4
- Total Baths:
- 2
- Sq. Ft. (Total):
- 1448
- Tax Year:
- 2024
- Taxes:
- $11, 477
- Association Fees:
Don't miss this gorgeous 4-bedroom home on a peaceful dead-end street in the heart of Burlington! This charming, well-maintained Victorian welcomes you with a cozy covered front porch, the perfect spot to relax. Inside, a spacious foyer offers room for a bench and convenient storage for all your seasonal gear. The sun-filled living room features a large bay window and a cozy wood-burning fireplace—ideal for crisp Vermont evenings. The open dining area, also boasting a lovely bay window, flows seamlessly into a showstopper kitchen that was featured in This Old House Magazine! You’ll love the custom cabinetry, microwave drawer, farmhouse sink, and striking soapstone countertops. Abundant windows throughout the home provide a bright and airy ambiance, while the main-level half bath is perfectly located near the hallway leading to the backyard. Upstairs, you’ll find four comfortable bedrooms and a renovated full bath complete with a stylish tiled shower surround. The walk-up attic offers generous storage potential. Enjoy summer afternoons in the shade on your spacious back deck—perfect for grilling, dining, and entertaining. The backyard has plenty of space for gardening and outdoor fun, plus a convenient shed for storage. This home offers the perfect combination of historic charm, modern updates, and a prime Burlington location, just minutes from schools, shopping, dining, Lake Champlain, the Burlington Bikepath and more! Delayed showings begin 7/25/25
Interior Features
- # Of Stories:
- 2
- Sq. Ft. (Total):
- 1448
- Sq. Ft. (Above Ground):
- 1448
- Sq. Ft. (Below Ground):
- 0
- Sq. Ft. Unfinished:
- 693
- Rooms:
- 10
- Bedrooms:
- 4
- Baths:
- 2
- Interior Desc:
- Basement Laundry, Walkup Attic
- Appliances Included:
- Dishwasher, Dryer, Range Hood, Microwave, Gas Range, Refrigerator, Washer
- Flooring:
- Ceramic Tile, Hardwood, Softwood, Cork
- Heating Cooling Fuel:
- Water Heater:
- Basement Desc:
- Concrete Floor, Full, Interior Stairs
Exterior Features
- Style of Residence:
- Other, Victorian
- House Color:
- Brick
- Time Share:
- No
- Resort:
- Exterior Desc:
- Exterior Details:
- Deck, Covered Porch, Shed
- Amenities/Services:
- Land Desc.:
- Sidewalks, Street Lights, In Town, Near Shopping, Near Public Transportatn, Near School(s)
- Suitable Land Usage:
- Residential
- Roof Desc.:
- Slate
- Driveway Desc.:
- Common/Shared, Gravel
- Foundation Desc.:
- Stone
- Sewer Desc.:
- Public
- Garage/Parking:
- No
- Garage Spaces:
- 0
- Road Frontage:
- 42
Other Information
- List Date:
- 2025-07-22
- Last Updated:


